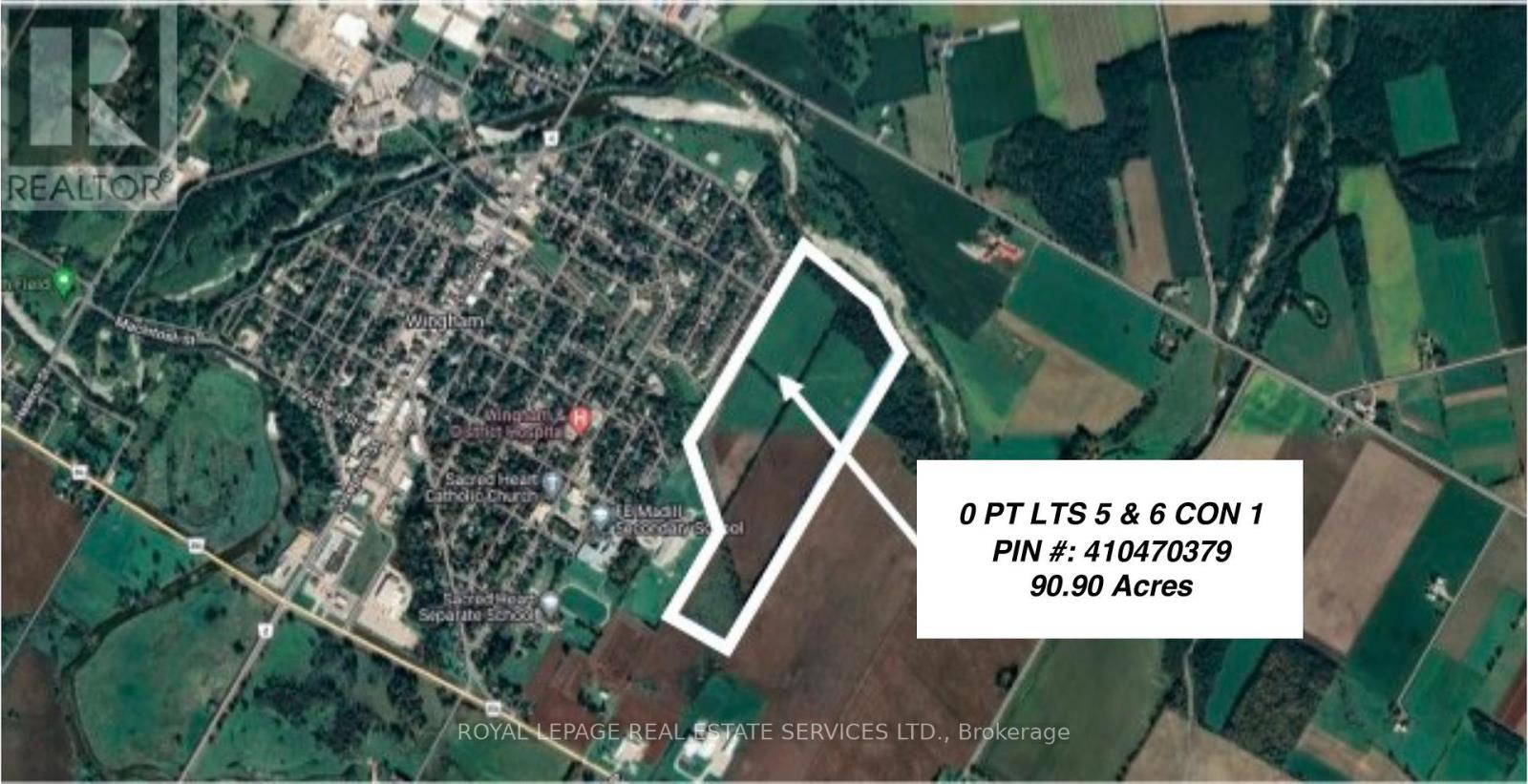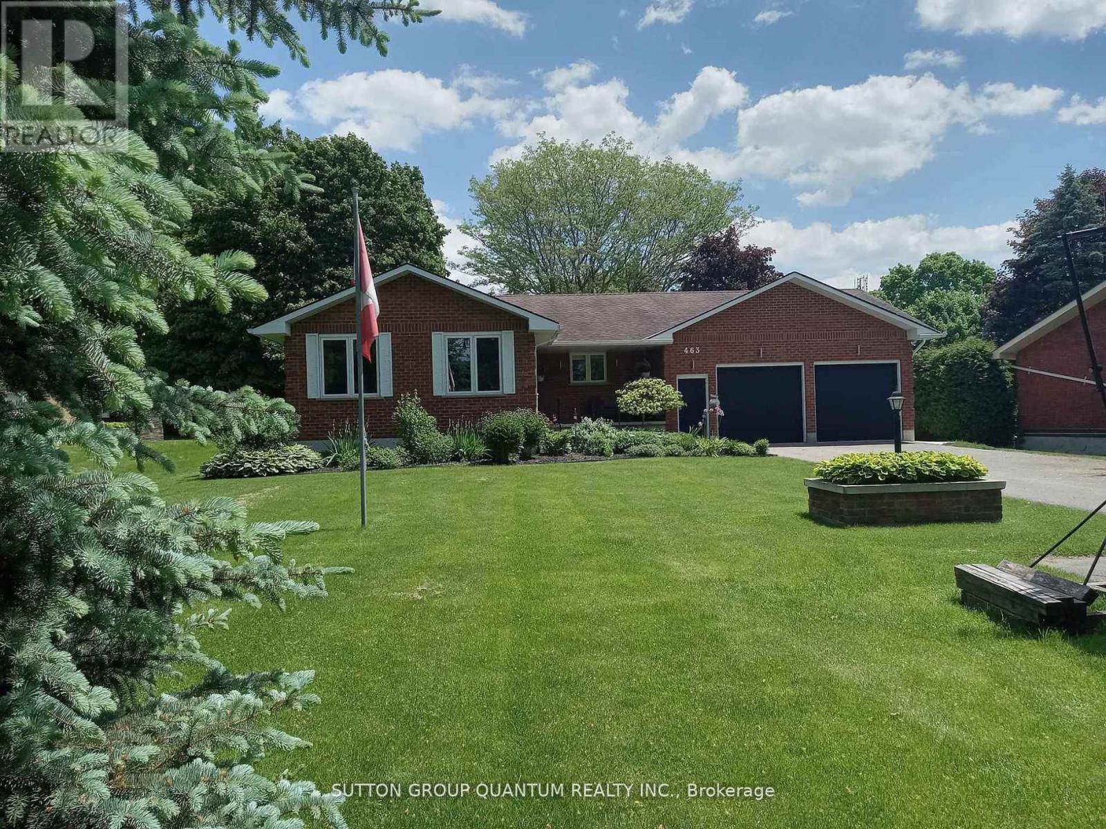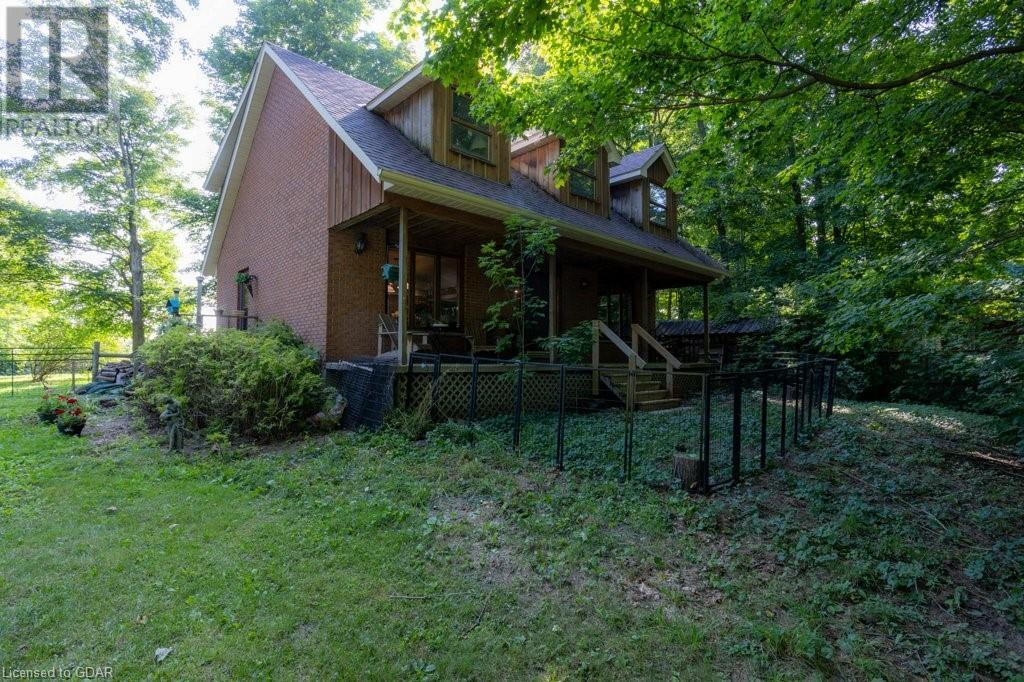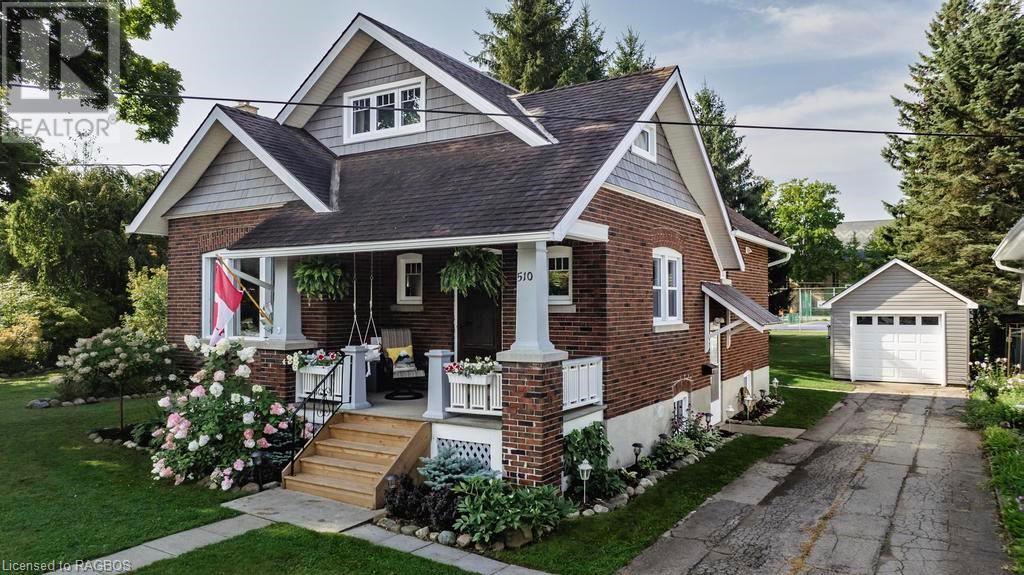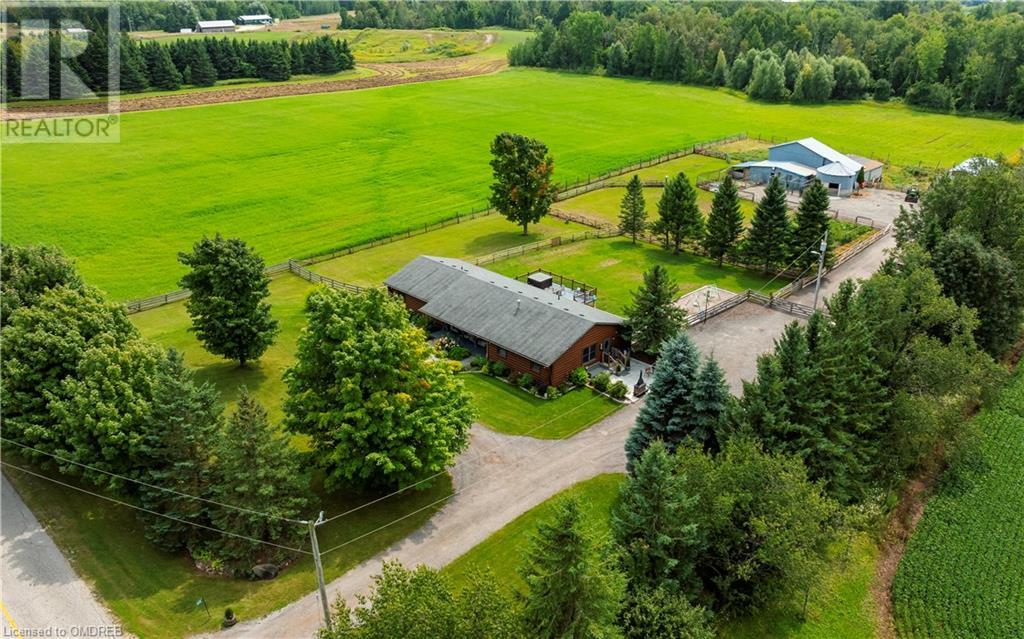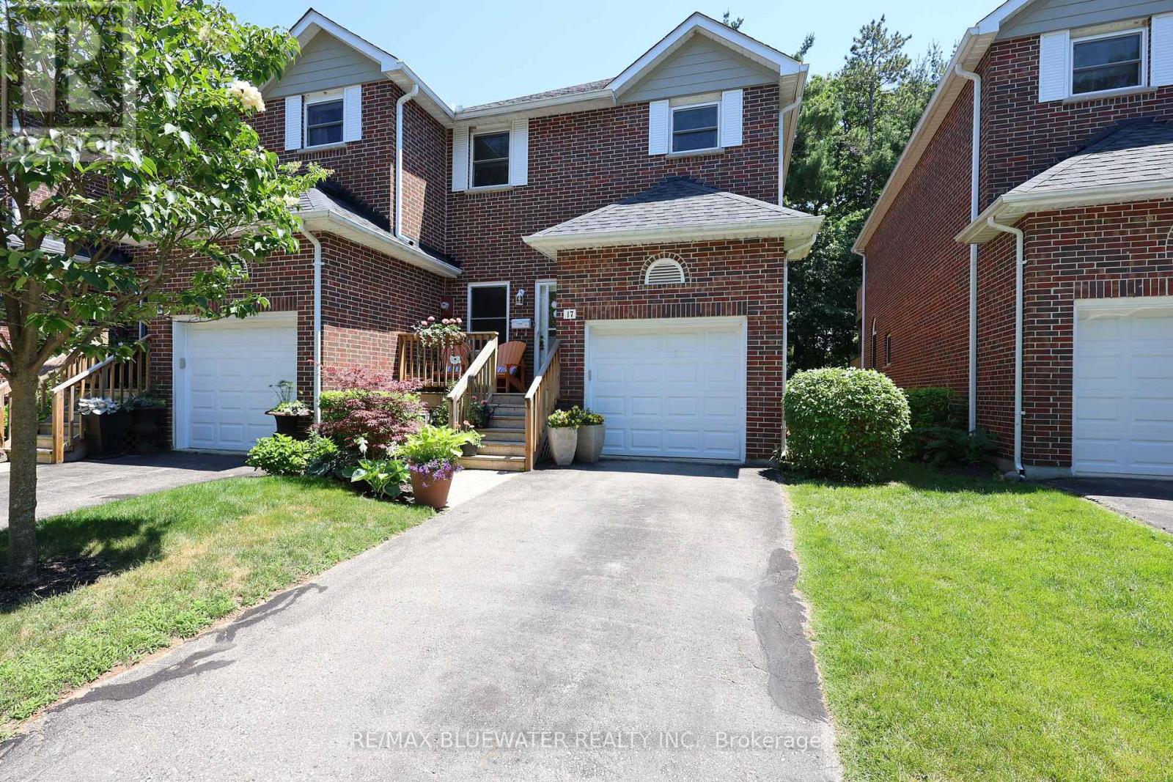Listings
1836 Sawmill Road
Conestogo, Ontario
Step into this charming century home nestled in the picturesque village of Conestogo, a quick drive from the vibrant city of Waterloo! This beautiful two-story brick home is a treasure boasting three bedrooms and two and a half bathrooms. Hardwood flooring, original wood railings, and beautiful fixtures have been thoughtfully maintained. The living room and dining room are perfect for fabulous dinner parties or simply lounging with family and friends. Meanwhile, the spacious kitchen ensures there's plenty of space for cooking and storage. An addition in 2008 introduced a fabulous family room, large mudroom and powder room. Venture upstairs - the primary bedroom is a true sanctuary, basking in natural light through its large windows and even features a home office. The ensuite is spa-like and even has its own laundry facilities. The two additional bedrooms provide ample space for family and friends. Downstairs, you'll find not one, but two basements! The first is a handy workshop where your DIY dreams can come to life. It also has laundry facilities. The second basement, new with the addition, currently serving as a commercial kitchen space, can be whatever you want - a gym, a playroom for the kids, or a zen yoga retreat! A new asphalt driveway and stone walkways lead to a large double car garage that can accommodate your large vehicles and offers a spacious loft area (16' x 26') for your creative ideas. The covered front porch is the perfect spot to enjoy a glass of wine or a cup of tea. In the backyard the beautiful gardens are vibrant all summer long so you can kick back, relax, and soak up the sun and enjoy the tranquility of nature. The large new deck is the ideal place for hosting amazing summer parties that can overflow into the breezeway where firing up the grill and serving food is easy. A brand new hot tub is the perfect way to end your day. Don't miss out on this beautifully maintained, up to date, century home! (id:51300)
Keller Williams Home Group Realty
190 Broadacre Drive
Kitchener, Ontario
Brand New Luxurious In 3 Bedroom Home In The North Dumfries neighborhood. It features Modern Finishes, an Open- Concept Layout, A Modern Eat-In Kitchen With Quartz Countertops, and New Stainless Steel Appliances. The home has a Center Island, Lots Of Cabinet Space, Hardwood Floors and a Spacious Primary Bedroom with coffered ceilings, a walk-in closet. The Finished Basement includes a bedroom and 3 Pc bathroom. The Property is located in a Prime Location close to Kitchener, Waterloo, Schools, Plazas And All Amenities! (id:51300)
RE/MAX Paramount Realty
421 Robert Woolner Street
Ayr, Ontario
**CORNER LOT** SUPER BRIGHT ** Move-in-ready Detached home, Double-car-garage corner home sitting on a premium wide lot with a walk out basement. you've potentially got all three floors of bright, spacious and totally usable space for your various family needs. notable features are 9ft ceiling and hardwood on main floor, open concept layout, spacious upgraded gourmet kitchen, Quartz island with breakfast bar, Plenty of cabinets, large windows, Upgraded oak staircase. The master bedroom with raised 9ft ceiling is a true retreat, that offers a generous size walk-in closet and a luxurious 5 pc ensuite with double sink, standing shower and a soaker tub, providing the ultimate convenience and privacy. Three more spacious bedrooms with ample closet space and a shared 5- piece bathroom completes the second floor. The walkout basement presents endless possibilities for customization according to your family needs. Let your imagination run wild as you envision creating the perfect space for a home theatre, a play area, a home gym or a separate in-law setup with the features like large windows,200 Amp Electric Panel, Plumbing and Electric Ready to install laundry and potentially washroom in the basement. Don't miss out on this extraordinary opportunity to own a dream home in a sought-after location. Take the next step towards creating lasting memories and make this house your own. ***Property Taxes has not been fully assessed yet by the city. Centrally located, Live or invest in the charming neighbourhood of Ayr in Waterloo region, close to nature and away from traffic. Drive to Kitchener/Cambridge in just 10-15 minutes for all your big city needs. Minutes to the 401!**Sodding work is in progress in the area and should completed in few days as per builder. **STAGING FURNITURE IS REMOVED. (id:51300)
Ipro Realty Ltd
421 Robert Woolner Street
North Dumfries, Ontario
*** Corner Lot*** Super Bright** Move-in-ready Detached home, Double-car-garage corner home sitting on a premium wide lot with a walk out basement. you've potentially got all three floors of bright, spacious and totally usable space for your various family needs. notable features are 9ft ceiling and hardwood on main floor, open concept layout, spacious upgraded gourmet kitchen, Quartz island with breakfast bar, Plenty of cabinets, large windows, Upgraded oak staircase. The master bedroom with raised 9ft ceiling is a true retreat, that offers a generous size walk-in closet and a luxurious 5 pc ensuite with double sink, standing shower and a soaker tub, providing the ultimate convenience and privacy. Three more spacious bedrooms with ample closet space and a shared 5- piece bathroom completes the second floor. The walkout basement presents endless possibilities for customization according to your family needs. Let your imagination run wild as you envision creating the perfect space for a home theatre, a play area, a home gym or a separate in-law setup with the features like large windows,200 Amp Electric Panel, Plumbing and Electric Ready to install laundry and potentially washroom in the basement. Don't miss out on this extraordinary opportunity to own a dream home in a sought-after location. Take the next step towards creating lasting memories and make this house your own. ***Property Taxes has not been fully assessed yet by the city. **Sodding work is in progress in the area and should completed in few days as per builder. **Staging furniture is gone. **** EXTRAS **** Centrally located, Live or invest in the charming neighbourhood of Ayr in Waterloo region, close to nature and away from traffic. Drive to Kitchener/Cambridge in just 10-15 minutes for all your big city needs. Minutes to the 401! (id:51300)
Ipro Realty Ltd.
103 Albert Street N
Goderich, Ontario
This affordable and functional 1 bedroom, 1 bath bungalow offers a unique opportunity to own a low maintenance home or cottage, just minutes from the stunning Lake Huron. The upgraded kitchen with modern finishes flows effortlessly into the open concept living area, where high ceilings fill the space with natural light and warmth. Nestled in a peaceful area just a 20 minute walk from the beach, this property is perfect for those seeking a simple, relaxed lifestyle. Enjoy easy access to beaches, parks and trails, while living in a Town that combines small town charm with all the conveniences you need. Whether you're downsizing, embracing minimalistic living, or looking for a weekend retreat, this is the perfect place to call home. (id:51300)
Exp Realty
104 Athlone Crescent
Stratford, Ontario
Imagine waking up to tea on the terrace overlooking the Old Grove trail listening to the birds every morning and experience the moving picture of the changing of colours with the seasons. This immaculate bungalow is a place to truly live and enjoy. The gourmet kitchen is perfect for entertaining and special moments with views while cooking and entertaining. Main floor terrace with slopping topography and explosive panoramic view. High quality hard surfaces in pristine order, open concept main floor with ample bedrooms are a must see. Convenient attached garage all in tip top move in condition. Basement area is perfect for large gatherings or guests. Baths up and down for the exercise or explorer. Whether your walking the trail in your back yard every day or inside this is a wonderful finished basement with walkout to the trail. Upgrades of Cherry kitchen, Hardwood flooring, Garage door, Granite countertops, the pride of home ownership shows throughout and the list goes on. With almost 2000 square feet finished this house is a must see! (id:51300)
Sutton Group - First Choice Realty Ltd. (Stfd) Brokerage
40338 Amberley Road
North Huron, Ontario
The current owner has undertaken significant planning in support of Draft Plan of Subdivision Application for a residential development. Huron Council has granted Draft Approval (2014)of the Wingham Creek development proposed to provide 454 single detached, semi-detached and townhouse units, two parks, open spaces, walking trails and storm water management ponds. Plan of Subdivision application#40T12001.Various extensions were granted. Subject to certain criteria there is an opportunity for the County of Huron to have deemed the Draft Approval not to have lapsed under the Planning Act. The subject property has frontage on Charles Street and Highland Drive. Surrounding land uses include a built-up residential subdivision abutting to the west, commercial uses and public schools. Seller will consider financing or JV for a qualified buyer at Seller's sole discretion. **** EXTRAS **** Current Planning Opinion Letter (2023) & other reports are available for review via NDA. The Buyer May Wish To Finalize Application For This Development Or Pursue Other Development Opportunities. (id:51300)
Royal LePage Real Estate Services Ltd.
Royal LePage Commercial Westhaven
150 Mary Street
Central Huron, Ontario
Families, first time home buyers and downsizers ! If you are looking for the perfect home look no further! Sitting on a beautifully landscaped corner lot this meticulously kept home will not disappoint and is walking distance to the Gateway Casino, Central Huron Community Centre and Arena, Clinton Public Hospital, Churches, Schools, and every amenity. Minutes to the Crystal Blue water and beaches of Lake Huron, close to numerous golf courses, parks and commuting distance to London, Strathroy, Exeter, Grand Bend, Goderich, Stratford, Mitchell, Seaforth, and St. Mary's. The comfy kitchen has a farm house sink with a view, a large pantry and is open to the dining area and a living room that has large windows bringing in lots of natural light and looking out to front gardens. The dining room has patio doors to a brand new deck and BBQ area. All bedrooms are a nice size and located on the main floor as is the large 4pc bathroom. Downstairs is a warm and inviting family room with a cozy fireplace and the light which a raised bungalow provides. Another pantry and more storage can be found here as well as a 3 pc bath, large laundry room, and man door to the garage. No hauling groceries through rain or snow! This immaculate home is move in ready and priced to sell. Don't wait on this one! **** EXTRAS **** Freezer if wanted (id:51300)
Exp Realty
463 Mornington Street
Stratford, Ontario
Beautiful bungalow with a fantastic layout in the desirable Bedford Ward neighborhood. Large kitchen perfect for entertaining that leads into a beautiful sunroom with walkout to new large deck and fully fenced back yard. Spacious primary bedroom with 3pc ensuite, and full walk-in closet will be sure to impress. Laundry room thoughtfully located on the main floor with access to the garage and backyard. Finished basement with large kitchen, rec room with a gas fireplace, bedroom, bathroom, huge den and separate entrance make it a perfect spot for Granny! Massive garage allows for 2 cars to be parked with plenty of space for a riding lawn mower and all your toys and tools! Lot is 220feet deep! Many expensive upgrades done to the home such as: Windows (excluding sunroom) 2022,Fencing and Deck 2021, Custom solid maple kitchen and quartz countertop 2021, Upstairs appliances(washer, dryer, dishwasher, fridge and stove) replaced in 2021, HRV air exchanger 2023, permanent gutter guard 2022. (id:51300)
Sutton Group Quantum Realty Inc.
463 Mornington Street
Stratford, Ontario
A rare opportunity to own this bungalow with a fantastic layout in the desirable Bedford Ward neighborhood. This home boasts a large kitchen perfect for entertaining that leads into a beautiful sunroom with walkout to new large deck and fully fenced back yard. A spacious primary bedroom with 3pc ensuite, and full walk-in closet will be sure to impress. Laundry room thoughtfully located on the main floor with access to the garage and backyard. Finished basement with large kitchen, rec room with a gas fireplace, bedroom, bathroom, huge den and separate entrance make it a perfect spot for Granny! Massive garage allows for 2 cars to be parked with plenty of space for a riding lawn mower and all your toys and tools! This massive lot is over 220 feet deep and needs to be seen in order to truly appreciate it's size! Many expensive upgrades done to the home such as: Windows (excluding sunroom) 2022, Fencing and Deck 2021, Custom solid maple kitchen and quartz countertop 2021, Upstairs appliances (washer, dryer, dishwasher, fridge and stove) replaced in 2021, HRV air exchanger 2023, permanent gutter guard 2022. Walking distance to Downtown Stratford, the river, schools and Stratford Golf and Country Club! (id:51300)
Sutton Group Quantum Realty Inc
10 Fraser Drive
Stratford, Ontario
This is not your typical cookie cutter home! Thoughtfully designed and maintained from top to bottom. Truly move-in ready, close to schools, shopping and the very best in sports and leisure the city has to offer. Upon entry, you will be greeted by the bright and airy decor. Make your way through to the open concept living room and kitchen. Every home chefs dream; the kitchen boasts full height cabinetry in classic white, contrasting granite counter tops, matching stainless steel appliances and ample storage in the floating island. The living room is ideal for entertaining, with engineered hardwood floors and modern finishes. Melding seamlessly with the indoors, move through to the backyard to find a custom cedar deck with covered pergola. Outdoor enthusiasts and gardeners alike will enjoy the thoughtfully designed gardens and cedar veggie boxes. Privacy in spades, take advantage of the 8’ fences and lattice screen while relaxing on the expansive deck. Upstairs you will find 3 generous sized bedrooms filled with natural light. The primary bedroom has a well appointed walk-in closet and cheater access to the main bathroom. The third bedroom has a one-of-a-kind double desk. The main bathroom features a private water closet, spacious shower with glass enclosure and a luxurious soaker tub. Revel in the expanded living space with the smartly finished basement. This space features luxury vinyl plank flooring, custom mantle with electric fireplace and a massive built-in bar topped with honed quartz counters. Hobbies or an additional sleeping space can be utilized in the separate room, complete with a modern sliding barn door. Pride of ownership is evident throughout. Upgraded lighting fixtures, dishwasher (2024) sealed driveway (2024) are just a few of the newest updates. Don’t miss out on the fresh aesthetic of this beautiful Coventry home in the NW corner of the city. Only a 30 minute walk, 15 minute bike ride or 5 minute drive to enjoy Stratford’s vibrant downtown! (id:51300)
Century 21 Heritage House Ltd
8032 Wellington Rd 7 Road
Moorefield, Ontario
Escape to your private retreat in the heart of Rural Mapleton with this charming 1.5-story home that promises both tranquility and convenience. Nestled on just under 10 acres of mixed bush and cleared pasture, this property offers the perfect blend of nature and modern amenities. Step inside to an inviting open-concept main floor, ideal for both daily living and entertaining. The spacious 1,700 sq. ft. interior boasts 3 well-appointed bedrooms and 1.5 bathrooms, providing ample space for families or those seeking a peaceful escape. The unfinished basement awaits your personal touch, offering additional potential for customization and expansion. For those who value practicality and luxury, the property features a detached 25' x 30' garage that is fully insulated and heated, complete with hot and cold running water—perfect for a workshop, car enthusiast, or additional storage needs. Located in the serene landscape of Mapleton, this home offers a unique opportunity to enjoy country living without sacrificing modern comforts. Whether you dream of hobby farming, outdoor activities, or simply enjoying the peaceful surroundings, this property provides the ideal canvas to make those dreams a reality. Don't miss your chance to own this versatile and inviting rural oasis. Schedule your showing today and envision the endless possibilities that await! (id:51300)
Royal LePage Rcr Realty Brokerage
118 Player Drive
Erin, Ontario
Experience modern living in this brand-new townhouse with 3 spacious bedrooms and 2.5 bathrooms.The home boasts contemporary design and high-quality finishes, including a well-appointed kitchenand an open living area, perfect for both comfort and style. (id:51300)
RE/MAX Realty Specialists Inc.
510 Rose Street
Lucknow, Ontario
The perfect blend of old world charm with a touch of modern updates and conveniences. This almost century home has been lovingly maintained over the years. With original trim and doors mixed with updates like an added ensuite (2019) to the large, primary bedroom to the renovated main level bathroom (2019) and walk in pantry off the kitchen (2021), the character of this house shines through while allowing for a fresh and bright living space. The cozy living and dining room features original hardwood flooring. Even the updated stairs (2019) leading up to the second level are impressive hardwood that are functional and a showcase at the same time. The basement allows for tons of storage space that could be finished into additional living space. A new natural gas furnace was installed in 2019 with central AC added in 2023. Outside there is both a front porch and back deck to kick back and relax on. The backyard is open and spacious for gatherings or for the kids accessories. A detached 12'x20' garage and garden shed round out the property. (id:51300)
Lake Range Realty Ltd. Brokerage (Point Clark)
31 Brooklawn Drive
Lambton Shores, Ontario
Welcome to this Beautiful 2022 Corner Lot Bungalow boasting 2+2 Beds, 3 full Baths with modern finishes and multiple upgrades by the builder throughout! We start outside with a double concrete drive way, Two car Garage with 9 foot door clearance along with brick and stone covering the homes exterior! Step inside to discover engineered Hardwood mixed with Tile flooring leading into an open-concept Kitchen, walk in Pantry, Quartz countertops with an Island, and stainless steel appliances. Dining and Living area offers Cathedral ceiling, Fireplace, and multiple windows boast natural light as the sun sets east side of property with no obstructions! Around the corner, Primary bedroom consists of a walk in closet and 4 piece Ensuite! Moving downstairs, Fully Finished with aceiling height of 9 feet throughout! Alongside, 2 spacious bedrooms, a 3 piece bath and separate storage room with a window. Don't miss out on this stunning custom built property, schedule yourviewing today! Welcome home! (id:51300)
Century 21 First Canadian Corp
411219 Southgate Road 41
Southgate, Ontario
Country Tranquility minutes from town. This 5 acre immaculately cared for property includes an open concept, almost 1700 Sq ft bungalow with an additional 1500+ Sq ft of space in the walkout basement. The stone, 2+1 bedroom, 3 bathroom home is ready to move right in; no updates needed. There is a long list of recent improvements which include a new steel roof (2022), a Natural Gas automatic switch backup generator (2023), a newly finished composite deck (2021) and all new appliances (2020), just to name a few. The property has been professionally landscaped and is ready for your enjoyment. There is a new detached shop that includes a separate office and in-floor heat. Come see this place and fall in love with it. It could be yours. (id:51300)
Royal LePage Rcr Realty
6212 Sixth Line
Belwood, Ontario
Multi-family living at its best! Amazing Location mins to Belwood Lake! Situated on a stunning 25 acre parcel that has the perfect mix of agricultural and wooded trails. Home features: Propane Fireplace, Newly Renovated Backyard Deck With Hot Tub And Children's Play Set. In-law Suite has Separate Laundry. House has 2 Separate Entrances. Steel Barn Houses 3 Dog Kennels, 3 Small Animal Stalls, 1 Large Group Stall, 1 Chicken Coop, And 1 Horse/Cow Stall For Large Animals, A Straw Silo, Hay Storage & Loft. 25 Ac Approx - 12.5 Ac Wooded & The Other 12.5 Ac Cleared, With 10 Ac Of Planted Straw/Hay, And A Vegetable Garden. Large unfinished basement with big bright windows awaiting your personal renovation touch. (id:51300)
The Agency
6 Main Street S
Elmwood, Ontario
Very good renovated commercial building with 2 units. This former Credit Union has a spacious entry into a large room-good for meetings or show room plus a kitchenette, 3 piece bathroom and another room. Kitchen, bathroom and flooring all updated. The back half contains a unit with a large room with kitchenette, bathroom, another room while the lower level has 2 rooms plus the utility room. Well cared for building with C2 zoning. Parking is on the north side. (id:51300)
Royal LePage Rcr Realty
27 King Street
Cargill, Ontario
Welcome to this charming 1.5-story home in the picturesque and vibrant community of Cargill! Nestled on an expansive 46 ft x 288 ft lot with a view of the Teeswater River, this well-maintained and lovingly cared-for property offers a unique opportunity to either enjoy the generous space or explore the potential for lot severance. Boasting 3 comfortable bedrooms and a well-appointed bathroom, this home provides cozy and inviting living spaces. The propane furnace ensures warmth and comfort throughout the seasons, complemented by a propane fireplace in the family room and an electric fireplace in the living room for added ambiance. You will appreciate the delightful front porch, perfect for morning coffee or relaxing with a book. The 12' x 27' deck with gazebo at the back of the house is ideal for entertaining guests or enjoying tranquil evenings. Additional features include a spacious 24 x 22 detached garage, providing ample storage and workspace. This home combines functionality with charm, offering a wonderful living experience in the heart of Cargill. Don't miss the chance to make it yours! (id:51300)
Wilfred Mcintee & Co Ltd Brokerage (Walkerton)
1276 Swan Street
Ayr, Ontario
Discover the charm of this sprawling bungalow which blends unique character & modern comforts. This exceptional 3-bdrm, 3-bath bungalow offers 1984 sq ft of main-floor living space plus an additional 748 finished sq ft in the walk-out basement. Situated on a double-wide lot that backs onto environmentally protected land & the serene Nith River, this home provides a picturesque & tranquil setting. Step outside to find your private oasis on over 1/3 of an acre, complete with an enchanting pond & cascading waterfall, ideal for relaxing or bird-watching. Enjoy family bonfires under the stars in a beautifully landscaped garden area with mature perennials & a productive vegetable garden. Inside, the home features a unique layout designed for both relaxation & entertaining. The main floor includes a home office, a spacious kitchen with a large walk-in pantry open to living & dining areas with century-old character, highlighted by hand-hewn pine flooring. The home offers a distinct wing for entertaining with another dedicated to 2 bedrooms & 4 piece bathroom, ensuring ample space & privacy. The lower level adds significant value with a spacious 3rd bedroom, 3 piece bath featuring a walk in glass shower, a designated office are plus a bright family room which leads a patio area. The basement also includes a large workshop area & convenient access through 2nd rear walk-out. A favourite feature of the home is the upper deck with its gazebo & entertaining area all overlooking the parklike setting. Additional features include main floor laundry & parking for up to 6 cars. Ideally located within walking distance to Ayr’s quaint downtown. Enjoy the small-town charm & community vibe without sacrificing the convenience of major amenities. The town offers a library, both Catholic & Public schools. 2 arenas, a curling rink & plenty of parkland. All this plus great 401 access.Kitchener, Cambridge, Paris, Woodstock are all within 20 minutes. Immerse yourself in a desirable lifestyle! (id:51300)
Royal LePage Crown Realty Services
Royal LePage Crown Realty Services Inc. - Brokerage 2
46 St. Ann Avenue
Wilmot, Ontario
Opportunity Knocks, Enjoy The Charm Of Small Town Living. Mere Minutes From Waterloo. 3 Level Split Level On Large .37 Acre Lot With Long Life Metal Roof. Amazing Deck And Backyard With Fantastic Outdoor Playset For The Kids. Bonus Large Detached Workshop: Home Business Anyone? (id:51300)
Royal LePage Terrequity Realty
415 Gibson Street
Walkerton, Ontario
Discover the charm of 415 Gibson Street in Walkerton—a spacious family home nestled in an established neighborhood. Just a short stroll from schools, downtown, the hospital, and scenic walking trails, this property offers the perfect blend of convenience and comfort. Featuring generous principal rooms, an inviting eat-in kitchen, and four well-sized bedrooms upstairs, this home is designed for family living. With three bathrooms and a dry, expansive basement for storage, it meets all your practical needs. The versatile layout also makes it easy to create a separate office space or potential in-law suite. Outside, enjoy a mature yard with lush greenery, patios, and established gardens, ideal for relaxing or entertaining. A detached workshop/garage adds extra value for hobbies or additional storage. Located just a short drive from the beach, this home combines character and space in a desirable setting. Book your private viewing today to see all that 415 Gibson Street has to offer. (id:51300)
Wilfred Mcintee & Co Ltd Brokerage (Southampton)
13 Southline Avenue Unit# A28
Huron-Kinloss, Ontario
Welcome to Fisherman’s Cove Seasonal Resort, where nature and comfort meet for the ultimate lakeside retreat. Perfect for families, couples, and anyone seeking a peaceful escape with first-class amenities. Step inside to a cozy yet spacious living area that instantly feels like home. Vaulted ceilings and rich wood-toned flooring enhance the warmth and openness. A flat-screen TV sits above a modern electric fireplace, creating the perfect spot to unwind. The living room seamlessly connects to the kitchen, making it ideal for family gatherings or entertaining friends. Whether cooking gourmet meals or quick snacks, this kitchen meets all your needs. It features stainless steel appliances, dark wood cabinetry, and a large island with seating, blending style with functionality. The island serves as a central hub for meal prep and casual dining, effortlessly transitioning from cooking to socializing. Step outside to your covered deck, where you can enjoy the serene surroundings in any weather. This outdoor oasis is perfect for morning coffee or evening cocktails, surrounded by lush greenery and views of the lake. Beyond, a landscaped fire pit area offers a great setting for storytelling and s’mores under the stars. With direct community lake access, you’ll enjoy endless opportunities for fishing, boating, and other water activities. The grounds invite you to explore or simply relax in nature’s embrace. Located in the sought-after Fisherman’s Cove, this property offers easy access to a marina, playgrounds, and indoor pools. Whether seeking adventure or relaxation, you’ll find it here. This property is more than just a seasonal home; it’s your gateway to outdoor fun, relaxation, and unforgettable memories. Don’t miss out! (id:51300)
Keller Williams Realty Centres
17 - 55 Lake Road
Lambton Shores, Ontario
Welcome to #17 at 55 Lake Road in Yacht Club Woods! End unit setting located in one of Grand Bend's most sought out condo developments offering two storey brick townhomes with single attached garage and paved driveways. Backing onto green space and the Old Ausable River with a park like mature treed setting. Situated only a short walk away from the sandy shores of Lake Huron, downtown and the Grand Bend marina. Step inside and you're greeted with a great floor plan for modern day living flowing with natural light. Open concept kitchen and eating area features newer stainless steel appliances, glass tile backsplash, large pantry with glass doors and eat up bar area. Spacious family room with stone feature wall and marble hearth around the natural wood fireplace. Three panel patio window with sliding door from the living room to your private back yard deck overlooking the green space. Upstairs you have 3 spacious bedrooms including your primary bedroom suite that includes an ensuite, double closets and large patio doors to your private patio. There's an additional full bathroom upstairs for guests as well as a powder room off the garage entrance on the main floor. Upstairs you have brand new carpets throughout while the main floor showcases 3/4 inch hardwood floors. Fully Finished lower level has a craft room as well as a spacious office or family room with gas fireplace and shiplap feature wall. Laundry room with newer washer and dryer. Lots of updates inside and out including the furnace, AC, carpets, appliances, roof, windows and decks. Yacht Club Woods offers a community pool, ample guest parking spots and a low maintenance lifestyle with exterior maintenance, lawn care and snow removal part of your $540 / month condo fees. Within minutes you can be at the beach, downtown or at the marina hopping on your boat! Or enjoy the private surroundings of your community on your spacious back deck. Come experience Yacht Club Woods today. (id:51300)
RE/MAX Bluewater Realty Inc.







