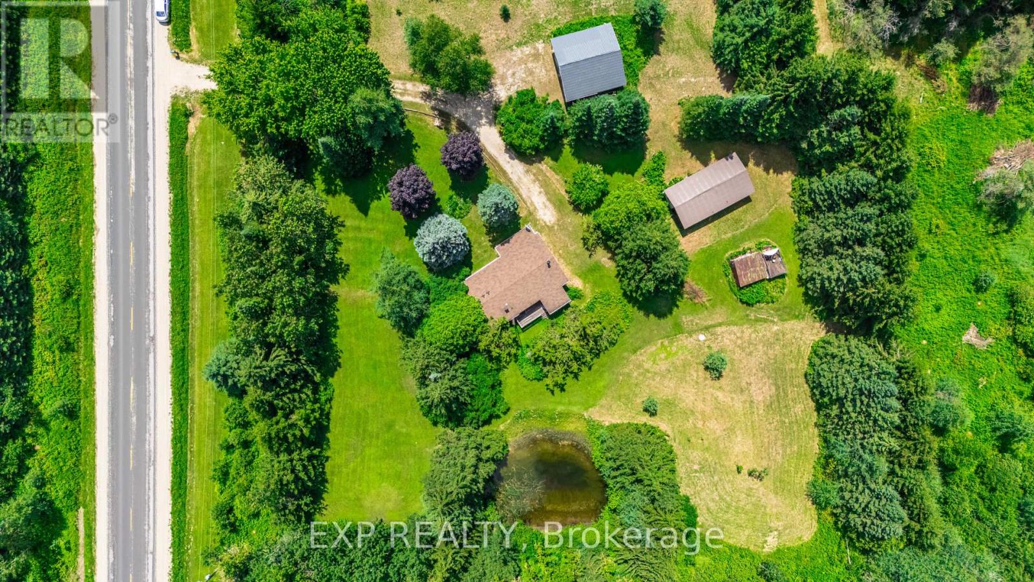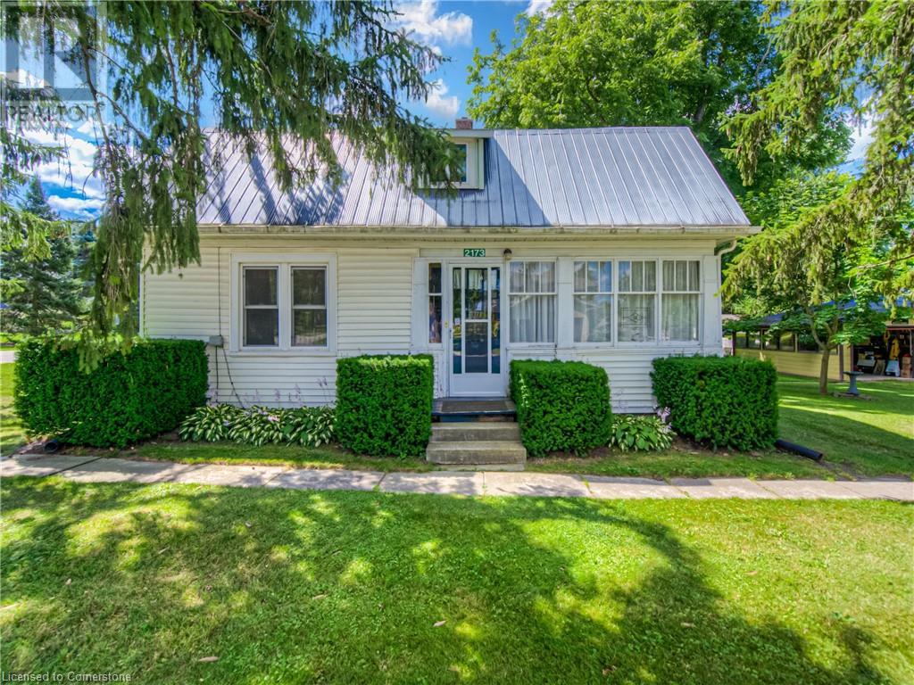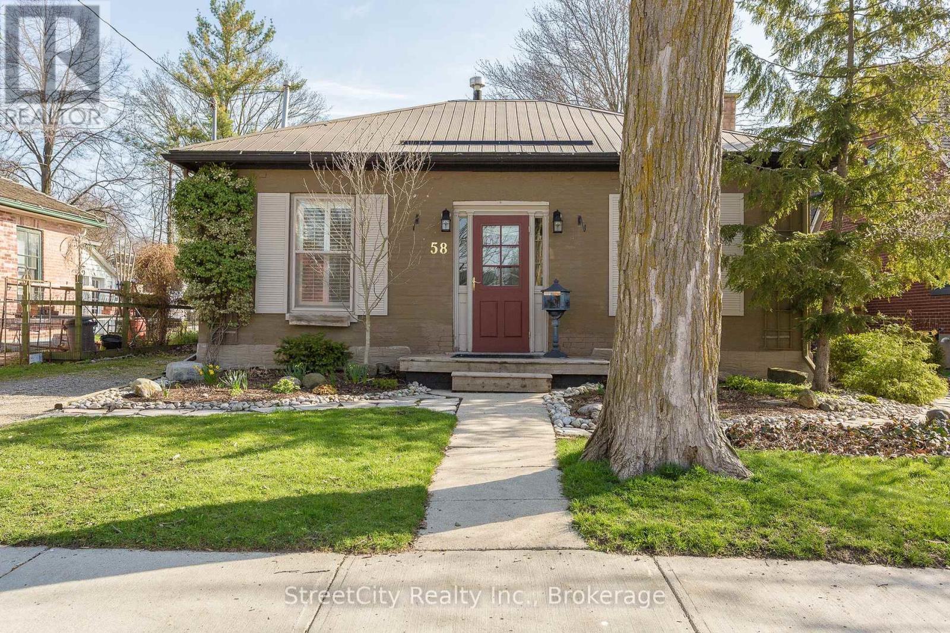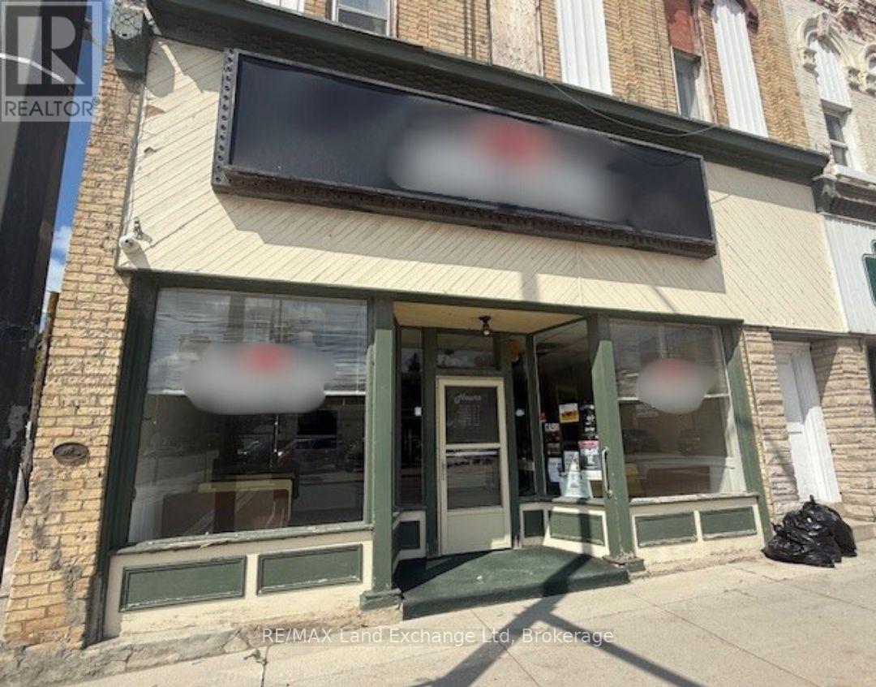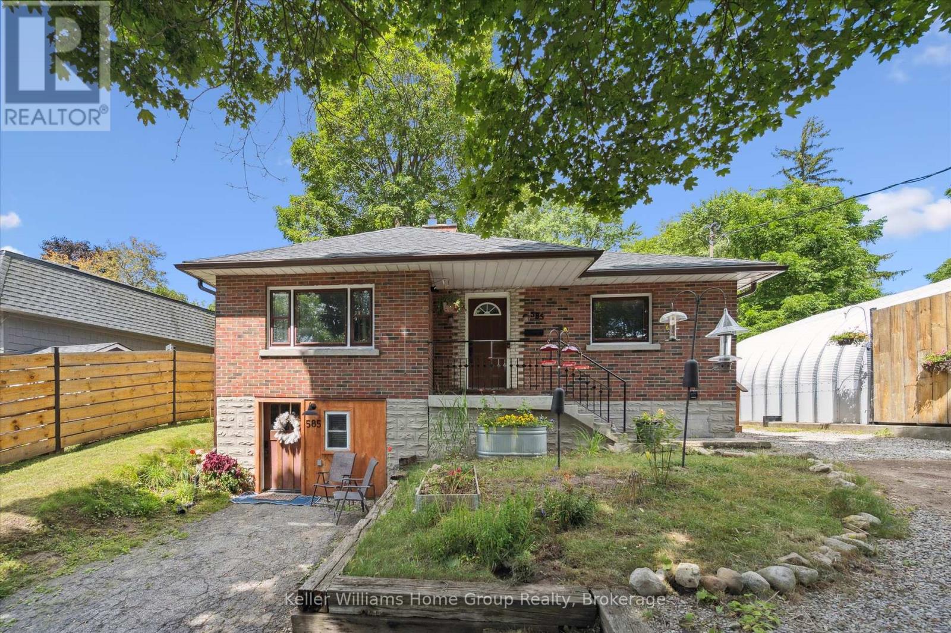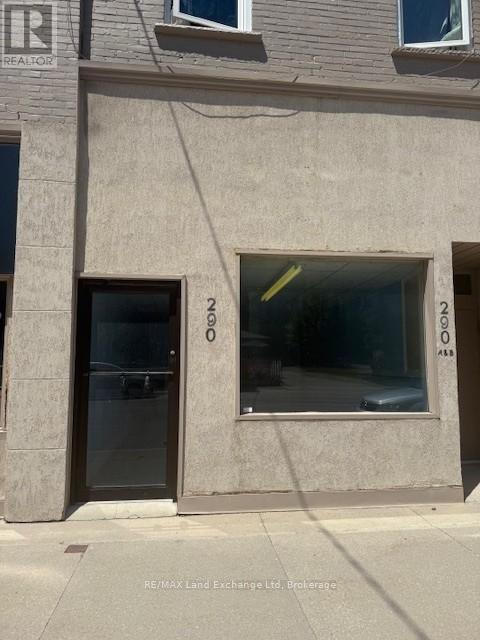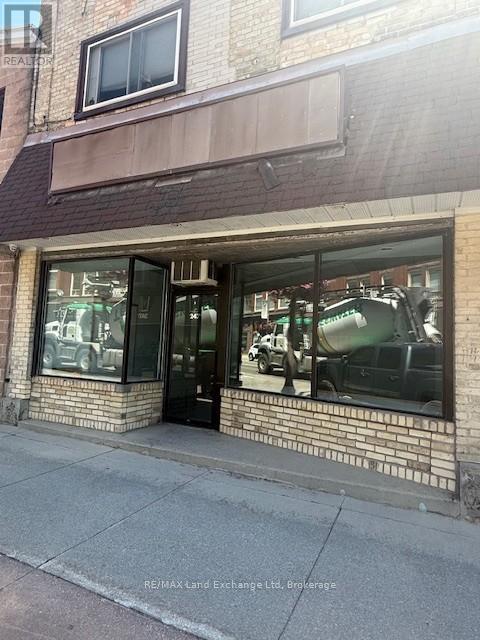Listings
11021 Hedley Drive
Middlesex Centre, Ontario
Extraordinary property situated just northwest of London on a quiet country road in the most picturesque setting surrounded by farmland. Enjoy spectacular sunsets! Mature and private beautifully landscaped country size lot with 20" x 40" salt water inground pool and hot tub. Gorgeous panoramic views from every room and balcony in this home. Many many updates have been completed to this 3+ bedroom, 3 1/2 bathroom home. A very large renovation was completed in 2020 by Mary Arthur Interiors including fabulous gourmet kitchen with built-ins. Contact LA for a full list of upgrades. This home shows immaculate in and out and most components of this home have been updated including a new septic system, shingles, soffits, facia and eaves, Hardy board siding, furnace plus plus plus and all in 2020. Call quickly as this very rare find wont last long! (id:51300)
RE/MAX Advantage Sanderson Realty
400 Romeo Street N Unit# 108
Stratford, Ontario
Priced to sell at $389,900! North end Stratford 2 bedroom, 2 bath condo available in the Stratford Terraces building just north of the Stratford County Golf and Curling Club and the Avon River! Enjoy the open patio area leading to this main floor unit with lovely landscaping overlooking the main courtyard fountain, perfect for enjoying your morning coffee. Open concept living/dining and kitchen floor plan with spacious foyer, in-suite stacking washer/dryer and pantry, primary bedroom with a 4 pc ensuite bath and another generous size bedroom with a 3 pc (shower) off of the hallway. There is the convenience of an underground parking spot and exclusive locker with the unit. You'll enjoy an active community in this building with a party room, library/lounge area and an exercise room. Make this your new home by customizing and decorating it, to your own taste! Call for more details about this unit. (id:51300)
One Percent Realty Ltd.
422 Hayes Lake Avenue
Huron-Kinloss, Ontario
Discover refined country living in this impressive 2023-built bungalow, ideally set on a generous 1-acre lot surrounded by open agricultural fields and breathtaking country views. Located only 20 minutes from Kincardine, the sandy shores of Lake Huron, and a quick 30-minute drive to Bruce Power, this property offers both tranquility and accessibility for work, recreation, and family life. Step inside to a smartly designed open concept kitchen, dining, and living area, perfect for entertaining or gathering with loved ones. The home features three spacious bedrooms on the main floor. Retreat to the primary suite, where sliding glass doors open to a private deck, inviting you to take in peaceful sunrise vistas every morning. Enjoy added convenience with a four-piece bathroom adjacent to the bedrooms and a two-piece guest bathroom off the main floor laundry. The main floor also boasts a versatile oversized hobby room ideal for creative pursuits, a home office, or a play area. The large walk-in pantry keeps your kitchen organized and ready for any occasion. Off the kitchen, a covered rear porch extends your living space outdoors, overlooking open fields and providing an inviting spot for barbecues or quiet evenings. The unfinished basement offers a blank canvas for your dream rec room, home gym, or additional bedrooms. Year-round comfort is assured with a dual heating system. Choose between a wood-fired boiler (servicing both the home and shop) or heat/cool the house with the efficient forced air propane, plus central air conditioning for summer relaxation. A true highlight is the 38 x 60 heated shop, perfect for hobbyists, trades, or serious storage needs. With two automatic garage doors and its own washroom, this impressive workshop enhances the property's versatility. With plenty of backyard space for gardening or children's play and just three minutes to Black Horse Golf Course, this property blends modern convenience with serene rural living. (id:51300)
Royal LePage Exchange Realty Co.
132 Coker Crescent
Guelph/eramosa, Ontario
Stunning Family Home - Nestled in the charming and historic village of Rockwood, within the beautiful Guelph/Eramosa township, this exceptional home offers a perfect blend of small-town warmth and modern comfort. Step inside to an open-concept main floor with 9-foot ceilings that create a bright and airy feel throughout. The family-sized kitchen is the heart of the home, featuring a large center island, quartz countertops, and high-end stainless steel appliances, perfect for busy mornings and family dinners. The kitchen flows seamlessly to a spacious deck, ideal for summer barbecues, and overlooks the cozy great room with a welcoming fireplace. A main floor laundry room adds everyday convenience. Upstairs offers plenty of space for the whole family, with 3 generously sized bedrooms and a comfortable family room that is perfect for movie nights or a kids play area. The primary bedroom includes a walk-in closet and private ensuite ensuring a relaxing retreat. The finished walk-out basement expands your living space with a large rec room featuring a gas fireplace, a 4th bedroom perfect for guests or teens, a 3-piece bathroom, and plenty of storage to keep everything organized. This home is thoughtfully ugraded with hardwood floors throughout, smooth ceilings, pot lights, and crown molding. Plus, with no sidewalk, you can park up to 6 vehicles with ease. This is a true gem for families looking to plant roots in a peaceful, close-knit community. This meticulously maintained home truly has it all-comfort, style, space, and an unbeatable location in one of Ontario's most charming communities. Just steps from the scenic Eramosa River and minutes to the breathtaking Rockwood Conservation Area, you can enjoy hiking trails, ruins, caves and the tranquility of nature-all while being conveniently close to Guelph, schools, parks, and major commuter routes. Don't miss your chance to own this stunning property that checks all the boxes for family living! (id:51300)
Ipro Realty Ltd.
111490 Grey County Road 14
Southgate, Ontario
Welcome to your own peaceful retreat! Nestled on a breathtaking 10-acre estate, this delightful 3-bedroom, 2-bath bungalow offers the perfect blend of comfort and nature. Enjoy the tranquil pond, on-site dog kennel, and park-like surroundings framed by mature trees. Inside, youll find soaring cathedral ceilings in the spacious living room, creating a bright, open atmosphere ideal for relaxing or entertaining. The eat-in kitchen overlooks the living area, making it easy to stay connected with family and guests. Three cozy bedrooms and two full bathrooms offer ample space, while the unfinished basement presents endless possibilities for your personal touch. A cold cellar adds convenient storage, and the rustic wood stove (sold as-is) brings added charm. The expansive driveway offers plenty of parking for you and your guests. Whether youre strolling along the propertys trails or enjoying the quiet from your front porch, this home is a true countryside escape. Walking trails throughout the property, mature landscaping, and total privacy. Dont miss this rare opportunity to own a serene country estate just a short drive from town amenities. (id:51300)
Exp Realty
2173 Andrew St Street
Shakespeare, Ontario
Attention all developers. Welcome to 2173 Andrew Street in the quaint and charming community of Shakespeare, Ontario. This single-family home offers not only comfortable living but also excellent development potential, with the opportunity to create two additional lots off the rear of the spacious property—perfect for investors or future planning. Ideal as a starter home as well, it features three bedrooms on the upper level, while the main floor includes a generous living room, dining room, kitchen, and convenient laundry area. The full unfinished basement provides ample storage or future finishing potential. Located just minutes from both Stratford and Kitchener, this home combines small-town serenity with easy access to urban amenities. A rare opportunity for homeowners and developers alike. (id:51300)
RE/MAX Twin City Realty Inc.
58 Norman Street
Stratford, Ontario
Gorgeous centrally located 1876 classic Ontario Cottage w/ original windows, a mix of original wide plank & quarter sawn oak flooring, custom millwork and 10 foot ceilings. Nicely updated throughout. The gracious foyer is flanked by a den/office w/ gas fireplace, built-in 9 ft. bookcases & a south exposure window w/ California shutters. The heart of this home is a bright & spacious living room w/ gas fireplace & custom wainscoting leading to an updated granite kitchen w/ breakfast bar island. 3 bedrooms & a 4 pc bath w/ clawfoot tub & vessel sink. Main floor laundry w/ storage. Rear mudroom leading to an on grade deck overlooking a private, fenced, nicely landscaped yard featuring a deck, flagstone patio and mature perennial gardens. Steel roof, updated furnace (2017), Central A/C (2025), Owned Hot Water Tank, Sump Pump, Water Filtration & more. Large pull through gravel driveway w/ plenty of room for multiple vehicles. A classic example of a sought after Stratford Ontario Cottage located a short walk to downtown, theatres, river, parks and nature trails. Call for more information or to schedule a private showing. (id:51300)
Streetcity Realty Inc.
176 Josephine Street
North Huron, Ontario
Prime corner commercial space perfect for your restaurant or retail business. Lease is plus HST and Utilities. (id:51300)
RE/MAX Land Exchange Ltd
129 Marshall Heights Road
West Grey, Ontario
Welcome to this stunning executive bungalow nestled on a picturesque 1.4-acre estate lot, surrounded by mature trees and country charm. Thoughtfully designed for both comfort and functionality, this home offers a perfect blend of upscale living and peaceful rural surroundings.Inside, you'll find 3 spacious bedrooms, including a luxurious primary suite featuring a walk-in closet and a beautiful ensuite with high-end finishes your own private retreat. The bright, open-concept living space is anchored by a well-appointed kitchen with an induction cooktop, central island, walk-in pantry, on-demand hot water tap, and central vac vent, making everyday living and entertaining effortless. California shutters in the main living areas add a timeless touch while enhancing natural light and privacy control. (id:51300)
RE/MAX Icon Realty
585 Blair Street
Centre Wellington, Ontario
This solid bungalow sits on a large lot in a quiet area of Fergus, across from the Grand River, with mature trees and access to the river itself. With two driveways and a practical layout, the home offers good space and flexibility. The main level features two bedrooms, a full bathroom, laundry, and a gas fireplace in the living area. The lower level includes another bedroom, a full bathroom, laundry, and a gas fireplace, along with a separate walkout entrance and its own driveway suitable for extended family or guests. A 25' x 30' heated detached garage/workshop with 100-amp service provides plenty of room for vehicles, tools, or hobbies. The backyard is generous in size and includes a stone fireplace, making it a pleasant spot for gatherings. Comfortable year-round with a heat pump system for heating and cooling, this home is located just a short walk to downtown Fergus, walking trails, and parks a good opportunity for those looking for space, function, and location. (id:51300)
Keller Williams Home Group Realty
290 Josephine Street
North Huron, Ontario
Prime commercial space located in high traffic area in Wingham. Available immediately. Lease is plus HST and Utilities. (id:51300)
RE/MAX Land Exchange Ltd
247 Josephine Street
North Huron, Ontario
Prime commercial space in high traffic area in Wingham. Available immediately. Lease plus HST and Utilities. (id:51300)
RE/MAX Land Exchange Ltd





