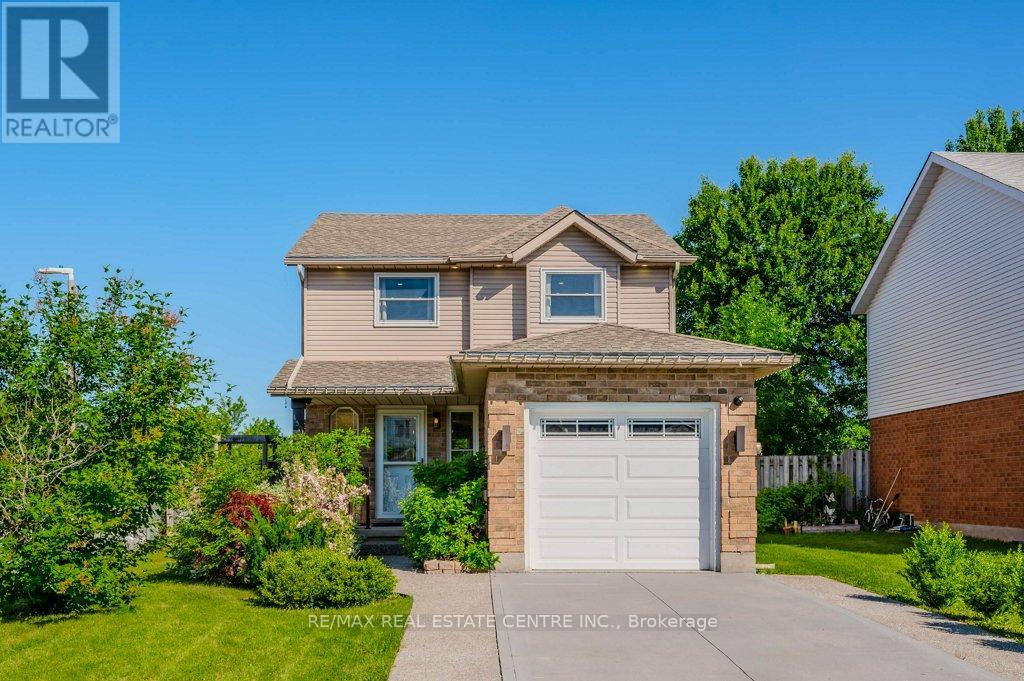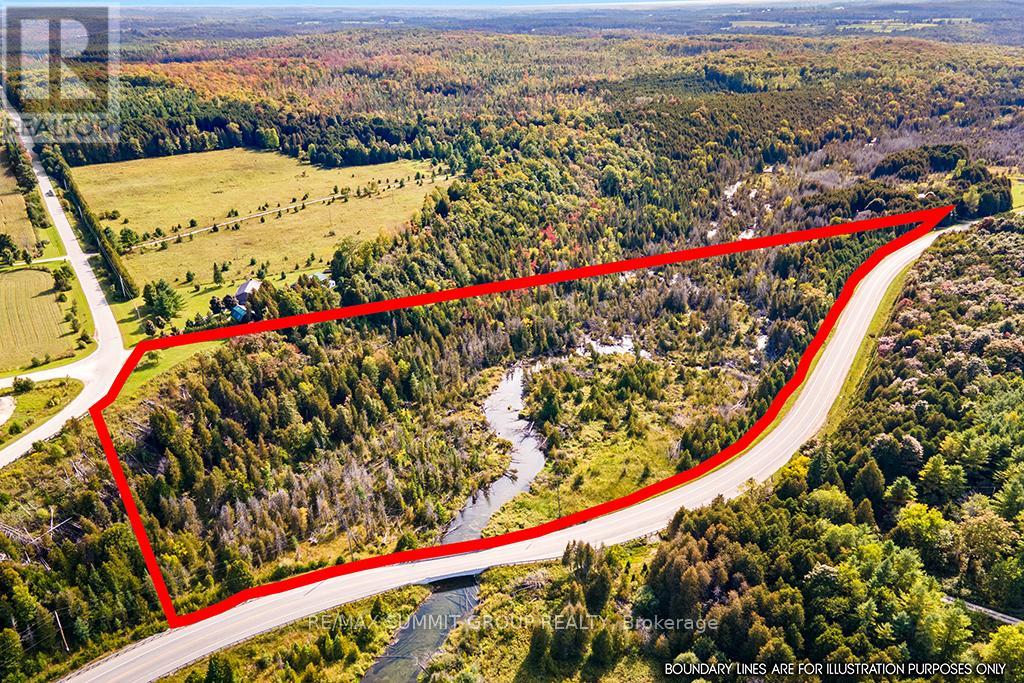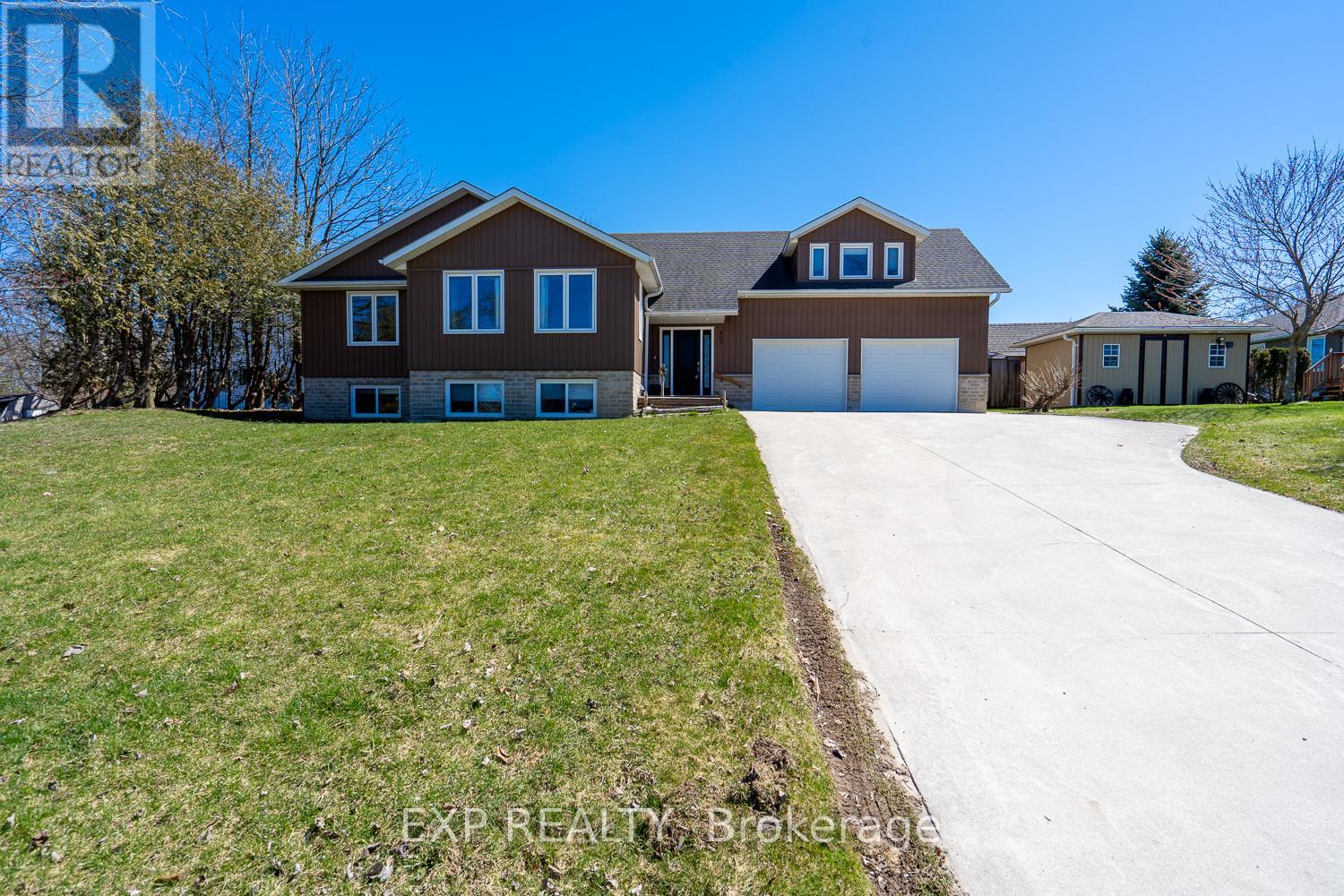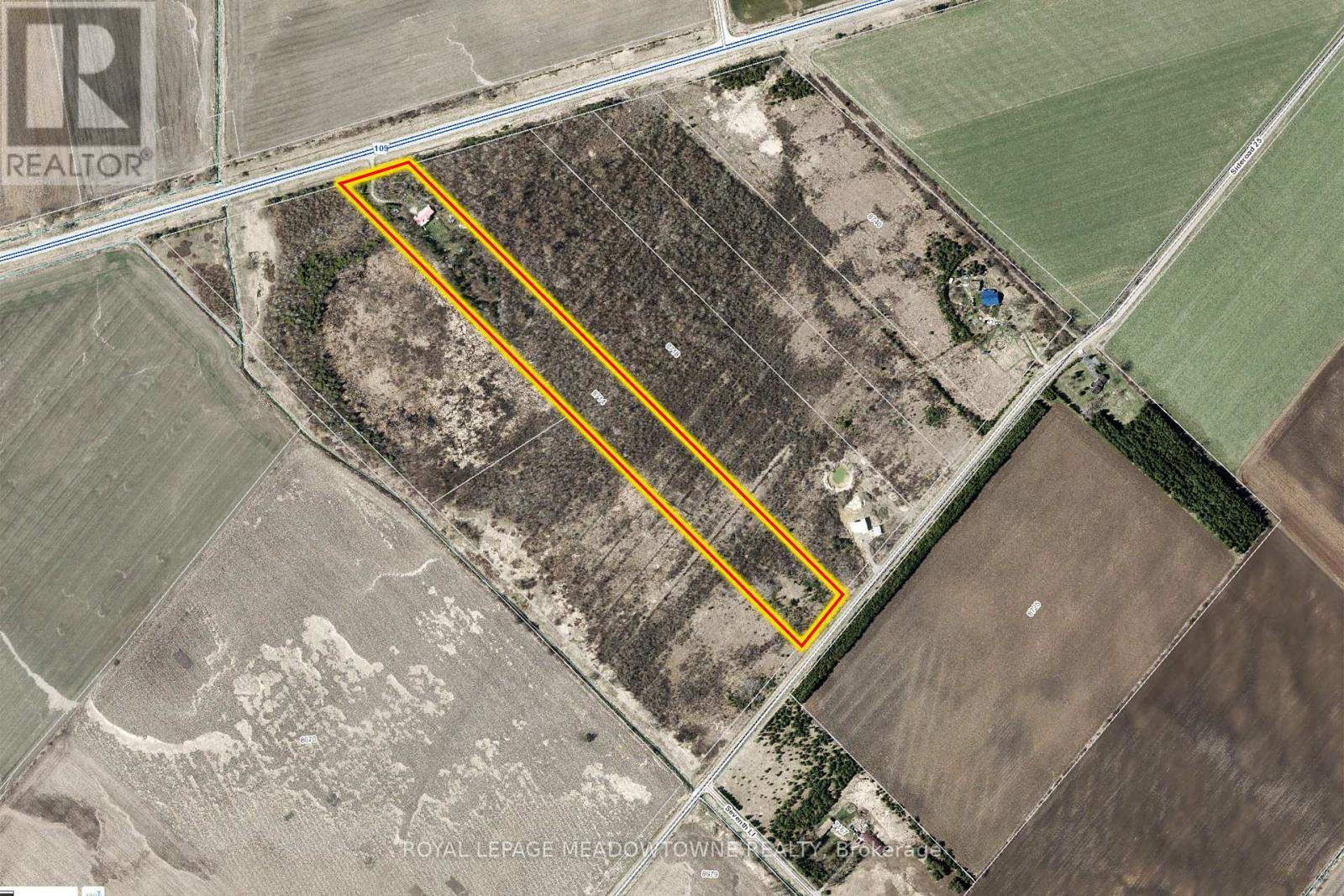Listings
430 Flannery Drive
Centre Wellington, Ontario
Fabulous, newly refreshed 3 bedroom 2 bath home in an ideal, convenient area of Fergus. This home boasts an unreal SALTWATER POOL! The light oak hardwood floors and gas fireplace greet you in this open concept main floor living room/dining room with sweet powder room just adjacent. The kitchen is lovely and bright and overlooks the pool, fully fenced backyard and greenspace beyond. Stainless appliances, quartz countertops and backsplash and light cupboards are bright and fresh. Upstairs to the upper level, three generous bedrooms and large four piece bath. The lower level of this fantastic family home features a finished rec room, lots of storage, laundry and wine/cold storage. Most windows were replaced in 2011, enhancing both the aesthetics and insulation of the home. The pool liner was replaced in 2011, pool filter and pump are brand new and the heater is less than 2 years old, roof was done in 2008. Come for a viewing today and see your new pool! (id:51300)
RE/MAX Real Estate Centre Inc.
9 Sunrise Lane
Lambton Shores, Ontario
Welcome to an ideal property for those seeking a quality neighbourhood with a ""gated community feel"". Feel proud on your evening stroll as you admire beautiful neighbouring homes where pride of ownership is evident at every turn. Enjoy being in a location where you're just a few minutes to amenities, attractions and Grand Bend's beautiful beach and sunset. This 4 bed, 3 bath homes is full of luxury upgrades. A partially covered private deck with a pergola and privacy screen is the perfect place to dine and relax on warm summer evenings. The floor plan and modern coastal aesthetic are impressive, creating an open, airy, tranquil feel. Enjoy engineered hardwood floors, custom millwork, and beautiful lighting choices. Entertain in the chef's kitchen with top-tier Bosch and Electrolux appliances, and Quartz counters. This is a quality neighbourhood and located in an fantastic location close to the Ausable Channel, the beach and on the edge of town for ultimate serenity, peace and quiet. Minimal $228 monthly fee covers landscaping, lawn care, and snow removal. 55 minutes to London International Airport. 24 min to South Huron Hospital. 45 min to London. (id:51300)
Prime Real Estate Brokerage
4 Lowrie Lane
Guelph/eramosa, Ontario
4 Lowrie Lane is an exquisite 4+1 bdrm bungaloft elegantly renovated & tucked away on secluded 1-acre property in charming town of Eden Mills! Follow the long winding driveway to the sprawling 1931sqft home enveloped by mature trees! Step inside to be greeted by inviting living/dining area W/gleaming hardwood & flooded W/natural light streaming through 2 expansive windows. Cozy wood stove casts a warm glow setting the stage for relaxation! The heart of the home lies in breathtaking kitchen W/white cabinetry, quartz countertops & top-of-the-line S/S appliances. Breakfast bar invites casual dining & entertaining while sliding doors lead to patio, creating indoor & outdoor living experience. Seamlessly flowing into the family room W/solid hardwood, pot lighting & massive window providing scenic views of the property. There are 3 spacious bdrms W/large windows & ample closet space. Completing this level is luxurious 5pc bathroom W/oversized vanity, dbl sinks & tiled shower/tub. Follow the solid wood staircase up to discover the loft offering versatile space W/dbl closet, skylight & 3pc ensuite W/oversized glass shower & sleek vanity. This space would make an excellent primary suite, office, hobby room, etc. Finished bsmt extends living space W/rec room featuring pot lighting & modern electric fireplace. B/I bar & beverage fridge ensures effortless entertaining while sleek 3pc bathroom adds convenience. Attached 1 car garage plus plenty of driveway parking spaces for large vehicles. Charming finished outbuilding offers serene escape for reading, artistry or yoga! Outside, revel in serenity of lush surroundings basking in beauty of mature trees & peaceful vistas. Plenty of trails along the river & creek nearby! Perfect place for dog owners & nature lovers! Less than 5-min drive to amenities & beautiful conservation Rockwood offers. 10-min drive to Guelph & 15-min to 401 for an easy commute! If you seek a stunning turnkey home on a serene property, your search ends here! (id:51300)
RE/MAX Real Estate Centre Inc.
31 Henry Maracle Street
Ayr, Ontario
Welcome home to this CHARMING neighborhood of AYR in Region of Waterloo. This 2023 built DETCHAED home features around 2200 square feet of living space plus untouched basement that could be easily added to another 1000 sq. ft. of livable space. This home has been well taken care of and comes with around $30,000 of extra UPGRADES from builder which include Floor, Tiles, Larger Windows, Kitchen cabinets & counter. & much more! It has great natural light and open concept living, dining and upstairs there are 3 great sized bedrooms 2 full great sized bathrooms PLUS **family room** which could be easily converted to a 4th bedroom if required. (id:51300)
RE/MAX Real Estate Centre Inc.
82680 Graham Street
Ashfield-Colborne-Wawanosh, Ontario
Stop! Your never-ending search for the perfect property escape is over. It’s right here: a magical oasis nestled amongst a canopy of trees with serene lake views and private beach access. Just a stone’s throw away from your front door lies soft sand and a blue shoreline, fantastic for swimming and sunbathing. The treed double lot provides a spacious and private setting, surrounded by nature, with picturesque views of the lake. The huge deck is ideal for outdoor entertaining and relaxation, allowing you to fully enjoy the beautiful surroundings. This secluded cottage is the idyllic retreat for those looking to escape the hustle and bustle while still enjoying modern comforts. Located just a 9-minute drive from downtown Goderich, you can easily access amenities such as dining, shopping, bowling, theatre, cinema, and the local hospital. The cottage has been newly renovated to ensure a modern and comfortable living space. Inside, you'll find an open concept kitchen and dining room, perfect for family gatherings and entertaining guests. There are three bedrooms, with one of the bedrooms previously being two rooms combined for extra space (2021). The bathroom has been updated and features an environmentally friendly new toilet (2021). Recent renovations include updated kitchen cabinets (2021), a new fence (2023), and replaced windows and sliding doors on the right side (2022). The wood stove has been refurbished and made legal with a tiled floor, air gap, and chimney flue through the roof (2021). Electrical lighting throughout the cottage was updated along with fresh paint and new laminate flooring (2021). New baseboards were also added (2021), and the main beam under the kitchen was replaced (2020). Additionally, a new shed with a service deck was added behind the fence (2023), providing extra storage space.This cottage is a rare find in this area. Don’t miss the opportunity to make this enchanting property your own. Address 82680 Graham St. Goderich (id:51300)
Royal LePage Heartland Realty (God) Brokerage
Ptlt 20 Sideroad 40
West Grey, Ontario
Discover your own piece of untouched natural beauty with this remarkable 8+ acres of vacant land, nestled atop a rugged hill, boasting awe-inspiring views and a pristine stretch of the Rocky Saugeen River running through its lower terrain. Located in NE (natural environment) zoning, this property provides a unique opportunity for those who cherish the serenity of nature and have a passion for fishing. Perched high on the hill, this property offers sweeping vistas that youre sure to love. From here, you can relish in the beauty of every season, from the lush greenery of spring and summer to the vibrant foliage of fall, and the serene, snow-covered landscape of winter. Approximately 966 feet of the Rocky Saugeen River meanders through the lower portion of the property, providing not only a stunning natural feature but also an ideal spot for fishing enthusiasts. Spend your days casting your line, enjoying the soothing sounds of the flowing river. While this land presents a canvas for your dream escape, it's important to note that development possibilities will require permission from the local conservation authority. The status of such permissions is currently unknown, and the responsibility for inquiring about development permits lies with the prospective buyer. This ensures that the property's pristine natural state is preserved and allows you to explore the potential for your vision within the bounds of local regulations. Fronting on Sideroad 40 and running along Grey Road 12, this property offers convenient access to nearby amenities and outdoor recreational activities. Whether you're seeking a tranquil retreat or an opportunity to create a nature-inspired haven, this property's location provides a perfect balance of seclusion and accessibility. *Note, the boundaries on Geowarehouse are different than on Grey County maps. No survey is available. **** EXTRAS **** All showings must be booked via ShowingTime MLS# 40619252 (id:51300)
RE/MAX Summit Group Realty
Pt Lt 20 Sideroad 40
West Grey, Ontario
Discover your own piece of untouched natural beauty with this remarkable 8+ acres of vacant land, nestled atop a rugged hill, boasting awe-inspiring views and a pristine stretch of the Rocky Saugeen River running through its lower terrain. Located in NE (natural environment) zoning, this property provides a unique opportunity for those who cherish the serenity of nature and have a passion for fishing. Perched high on the hill, this property offers sweeping vistas that you’re sure to love. From here, you can relish in the beauty of every season, from the lush greenery of spring and summer to the vibrant foliage of fall, and the serene, snow-covered landscape of winter. Approximately 966 feet of the Rocky Saugeen River meanders through the lower portion of the property, providing not only a stunning natural feature but also an ideal spot for fishing enthusiasts. Spend your days casting your line, enjoying the soothing sounds of the flowing river. While this land presents a canvas for your dream escape, it's important to note that development possibilities will require permission from the local conservation authority. The status of such permissions is currently unknown, and the responsibility for inquiring about development permits lies with the prospective buyer. This ensures that the property's pristine natural state is preserved and allows you to explore the potential for your vision within the bounds of local regulations. Fronting on Sideroad 40 and running along Grey Road 12, this property offers convenient access to nearby amenities and outdoor recreational activities. Whether you're seeking a tranquil retreat or an opportunity to create a nature-inspired haven, this property's location provides a perfect balance of seclusion and accessibility. *Note, the boundaries on Geowarehouse are different than on Grey County maps. No survey is available. (id:51300)
RE/MAX Summit Group Realty Brokerage
8321 Highway 89
Conn, Ontario
3 Bedroom home and heated shop! Here is your opportunity to escape the city life and have the private rural property you have been wanting, at an affordable price! This almost 1 acre country property has everything you need including a solid, cozy, well maintained home plus a 30'x 50' heated shop! Tons of space for the kids or pets to run around. Many upgrades have been completed in this 3 bedroom home including furnace, air conditioner, metal roof, fascia, soffit, siding, windows and much more. A covered front porch or a huge rear deck to enjoy nature with your beverage of choice. The heated shop is a perfect man/lady cave as well as providing a huge area to complete all of your projects! You need to see this property to appreciate all that it has to offer. Book your private showing now (id:51300)
Kempston & Werth Realty Ltd.
14 Johnstone Boulevard
Walkerton, Ontario
4 bedroom, 2 bathroom home in a desired Walkerton neighbourhood on a quiet Street. Home offers 2 bedrooms and loft on upper level. 2 additional bedrooms on the main level, eat in kitchen, dining room and living room. Lower level is finished adding lots of extra living space. Gas heat, central air. Breezeway between house and single car garage makes a great mudroom. Home has loads of curb appeal, awaiting a new owner to enjoy it! (id:51300)
Coldwell Banker Peter Benninger Realty Brokerage (Walkerton)
405 Minnie Street
North Huron, Ontario
Discover your dream 2012 custom-built home featuring an insulated double-car garage and situated on a serene lot. Enjoy the luxury of an outdoor hot tub, a reverse osmosis filtration system, and a convenient garden shed. Nearby amenities such as schools, a community centre, hospital, parks, walking trails, library, and beaches enhance the lifestyle convenience. Inside, the main level boasts an open concept layout and upgraded flooring, complemented by a kitchen with granite countertops and stainless steel appliances. A spacious loft bedroom upstairs includes a 2-piece ensuite and walk-in closet. The finished basement expands the living space with a second kitchen, dining area, two additional bedrooms, and a 3-piece bathroom. Step into the backyard to find a large deck perfect for barbecuing, alongside an outdoor hot tub, offering the ultimate in relaxation and outdoor entertainment. This home combines comfort, functionality, and luxury, ideal for family living, and entertaining alike. (id:51300)
Exp Realty
8714 Wellington Road 109
Wellington North, Ontario
Escape to a picturesque retreat on 12 acres featuring a rustic-chic cedar log home. Set amidst 6 developed acres landscaped with $300K+ in exotic & domestic trees, the property includes a tranquil pond with turtles, water lilies & private trails. Dual entrances to the property includes a metal barn/workshop, cozy cedar cabana, & an additional metal storage shed. Inside, discover a seamless blend of boho & rustic-chic styles across 3 bedrooms, a sleek minimalistic kitchen, & a breathtaking 300sqft sunroom. Enjoy the carpet-free interior, a double garage, & the ability to double the indoor living space with a partially finished basement framed for a 2-bedroom basement apartment with unique live-edge floating stairs and wood stove. Complete with 2 sump pumps, & an exceptional water treatment system. This unique property offers a perfect balance of natural beauty, sustainability & functional spaces. **** EXTRAS **** 10 acres is subject to reforestation property tax-cut. 1000-1500 trees can be left to plant. Short drive to Arthur & Grand Valley, 20 minutes to Orangeville and hospital, Hockey Valley, close to Luther Marsh Conservation, hour to the GTA (id:51300)
Royal LePage Meadowtowne Realty
123 Rea Drive
Centre Wellington, Ontario
Stunning and stately 3000+ sq ft two storey with 4 bedrooms, 3 with ensuites. From the four car parking and covered front porch, walk into the grand foyer and then beyond to the open concept massive main floor. The front of the home has high ceiling and open, airy staircase overlooking the dining room and entertaining area beyond. Across the back of the home you'll find the upgraded kitchen with centre island, family room with gas fireplace, and oversized walkout sliders to rear yard and deck and stairs. The convenient powder room, mudroom/laundry room and walkout to garage complete this well laid out, opulent main floor. Upstairs you'll find four very large bedrooms, three with ensuites. Massive primary bedroom with walk in closet and five piece spa luxury ensuite. The basement of this home has an excellent opportunity for an in-law set up. Rough in bath, open floor plan and large windows and walkout to rear yard. Prepare to be wowed by this gorgeous home in beautiful Fergus. (id:51300)
RE/MAX Real Estate Centre Inc.












