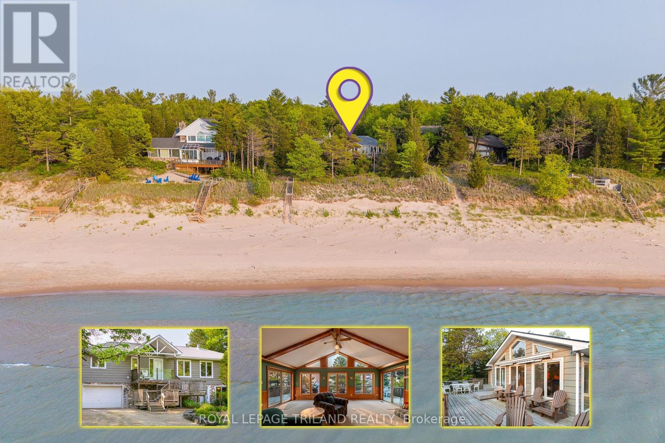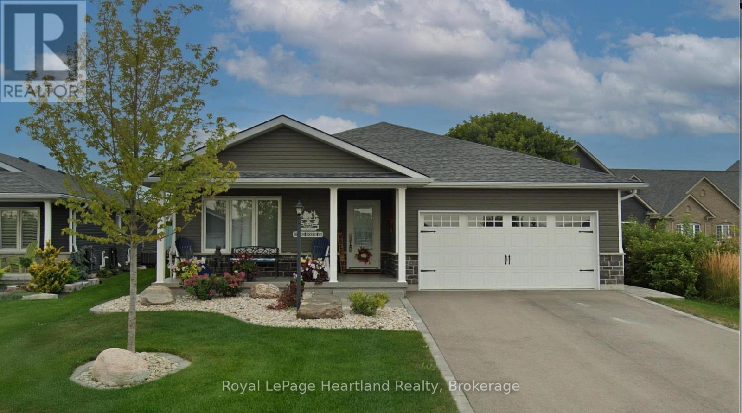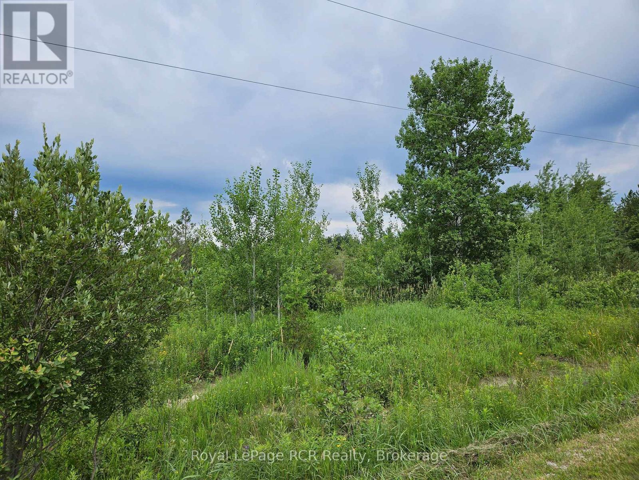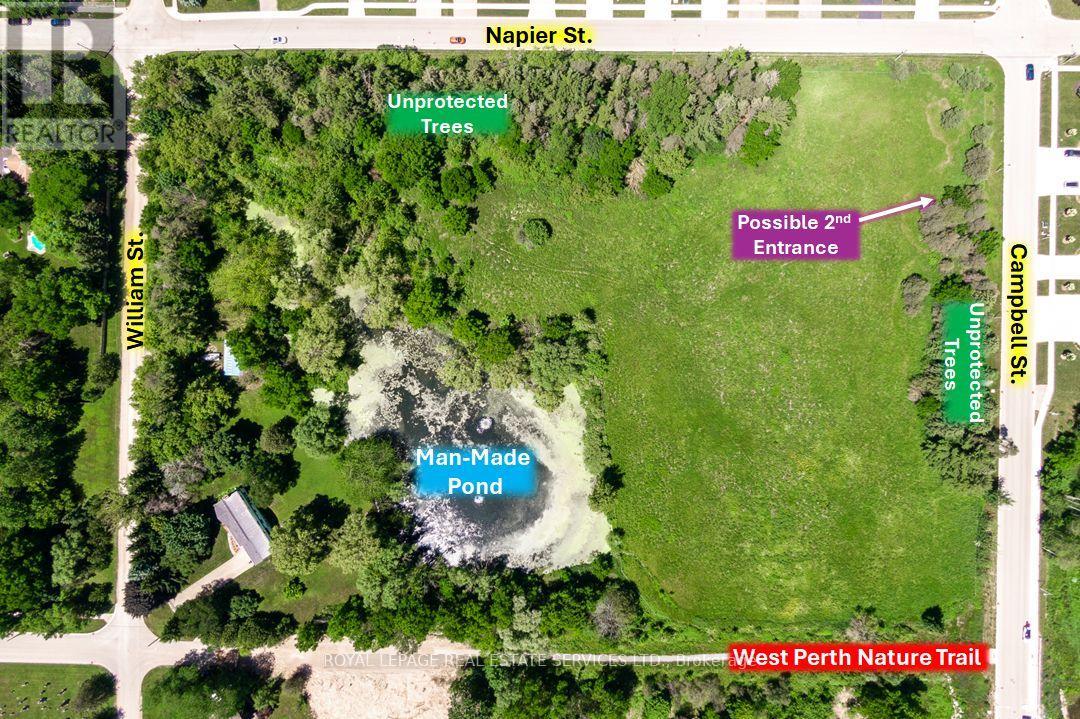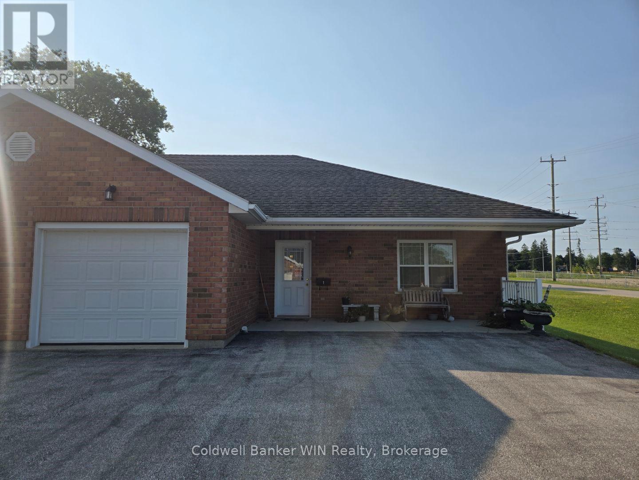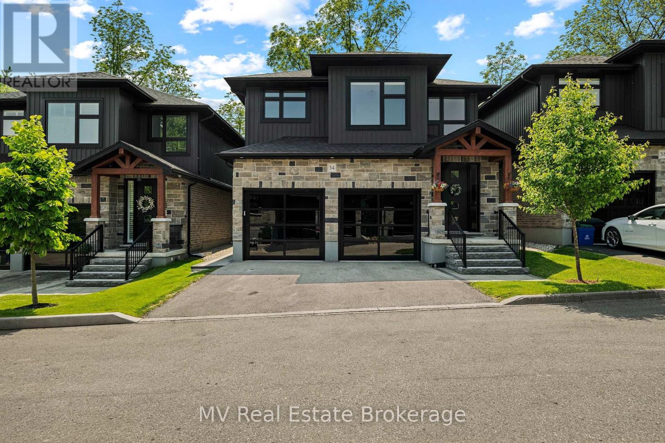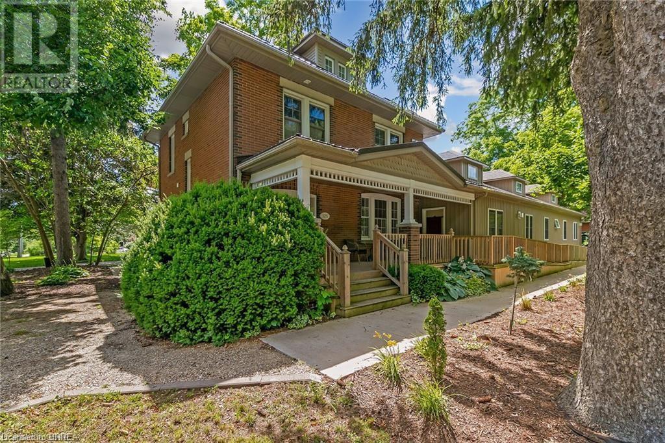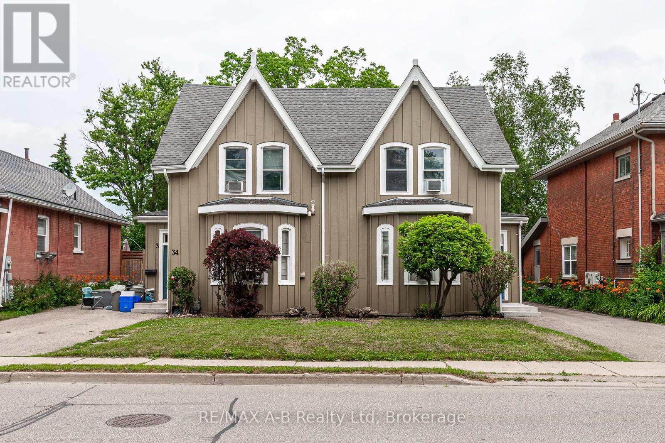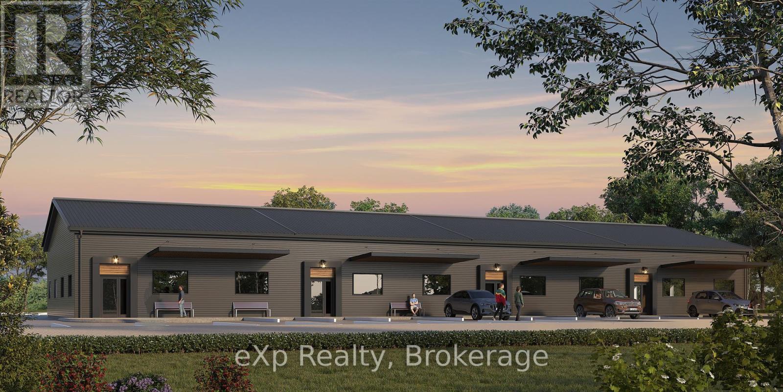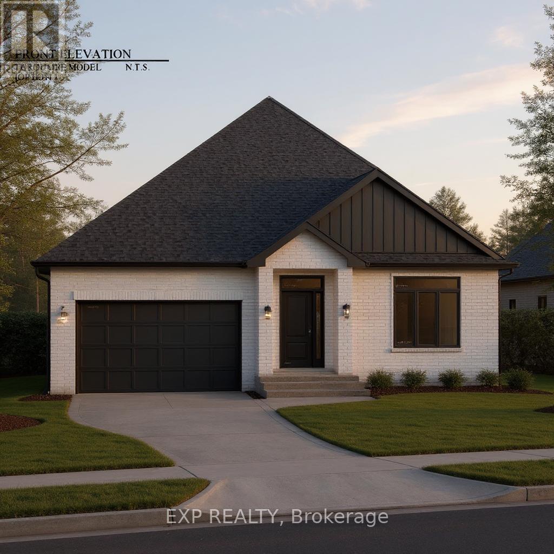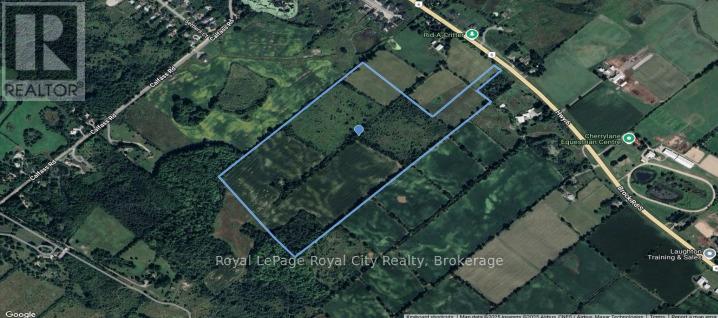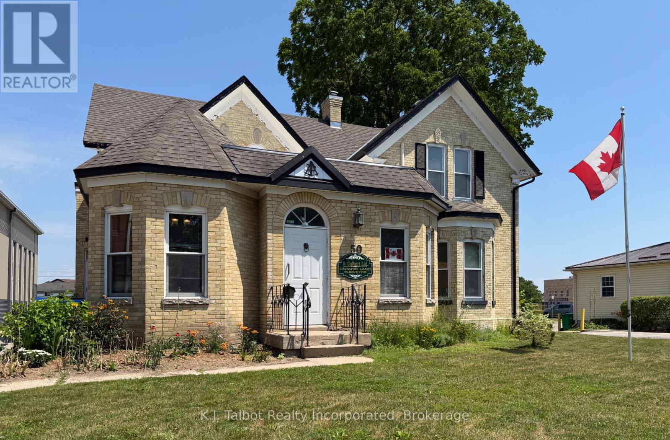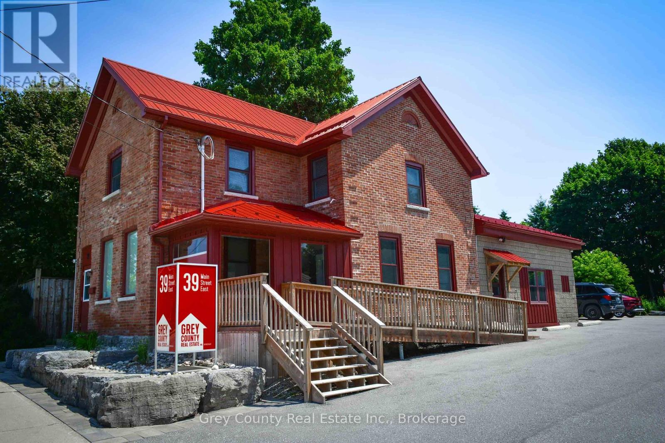Listings
5 Krohmer Drive
Goderich, Ontario
Welcome to your dream family home with a POOL in west-end Goderich! Located in a quiet, family-friendly neighbourhood in Goderich's sought-after west end, this impressive 4-bedroom, 2 bathroom home offers the ideal blend of space, comfort, and modern updates. All four bedrooms are conveniently located on the upper level, providing privacy and functionality for family living. Set on an extra-large lot, the home boasts a beautifully landscaped backyard oasis complete with an inground pool, spacious patio, and a large deck with pergola - perfect for summer entertaining. A main floor gym with patio doors leading directly to the backyard adds versatility and convenience to your daily routine. Inside, enjoy the benefits of many recent updates including windows, doors, shingles, central air, and furnace. The fully finished basement is a standout feature, offering an incredible bar and expansive recreation space - ideal for hosting guests or relaxing with family. A double car garage and generous driveway provide ample parking and storage. Located just minutes from schools, parks, and the world-famous Lake Huron beaches, you'll love evening walks by the water and taking in Goderich's legendary sunsets - some of the most beautiful you'll find anywhere. This is a rare opportunity to own a true family home in one of Goderich's most desirable locations. Call your Realtor today to visit this special home. (id:51300)
Coldwell Banker All Points-Festival City Realty
7 Burnside Drive
Ayr, Ontario
Welcome to Ayr’s most desirable and established neighborhoods—an elegant, custom-built brick bungalow offering the perfect blend of comfort, function, and low-maintenance living. With approximately 2,700 sq. ft. of beautifully finished space, this home is ideal for retirees seeking a quiet retreat or families looking for a flexible layout that suits multi-generational living. With charming curb appeal offers a stone walkway, mature landscaping, welcoming covered front porch, oversized driveway and three-car garage. Swim spa, sauna, fully fenced backyard with composite deck spanning the length of the home. California shutters, 3 fire places all designed for a relaxed and practical lifestyle. Inside, you’re greeted by a bright foyer with vaulted ceilings that flows into an open-concept living area. A set of French doors leads to a formal dining room easily repurposed as a home office, or an additional main-floor bedroom. The kitchen features warm cherry cabinetry, 1 of 2 walkouts to the back deck, a convenient laundry/mudroom with direct garage access. The floor plan includes two spacious bedrooms on the main level, including a primary ensuite, walk-in closet, custom built-ins, and 2nd private walk-out to deck—an ideal space to enjoy peaceful evenings outdoors. Downstairs, the finished lower level offers a bright and versatile living area—perfect for hosting family, accommodating guests, or providing a private suite for adult children or aging parents. This level features two additional bedrooms, 3-piece bath, large family room with a stylish wet bar, and areas for exercise, games, or relaxation. There's also extensive storage space to keep everything organized. Whether you're looking to downsize without compromise, create space for extended family, or simply enjoy, this home offers the perfect solution. See why this exceptional bungalow could be the perfect place to start your next chapter. (id:51300)
Red And White Realty Inc.
9856 Huron Place
Lambton Shores, Ontario
GRAND BEND PREMIUM LAKEFRONT IN THE MOST SOUGHT AFTER & EXCLUSIVE PRIVATE BEACH COMMUNITY IN LAKE HURON | 108 FT OF PRIVATELY OWNED BEACH FRONTAGE | BEACH O' PINES GATED SUBDIVISION BORDERING THE LONGEST CONTINUOUS SANDY BEACH WALK IN THE GREAT LAKES | ROCK SOLID 4 SEASON CUSTOM BEACH HOUSE! Come take a walk through paradise along an 11+ KM stretch of pure golden sand & experience true waterfront magic down the Pinery Park's undeveloped shoreline. This location is truly priceless. This location is the one & only Beach O' Pines private beach community at the edge of the Pinery! For lakefront in Lake Huron, this is as good as it gets! In Beach O' Pines, you can keep your boat or jet skis right on your privately owned beach in front of this 4+1 bedroom 3 full bathroom custom home offering nearly 3200 SQ FT of finished living space w/ lots of additional room for storage + an oversized 2.5 car insulated garage. You can see those sparkling Huron waters from the minute you walk through the main door & into the open-concept vaulted & beamed great room w/ wall to wall windows & a field stone fireplace. The bright & spacious main level is in great shape w/ a very generous kitchen, oversized dining area for entertaining & large family gatherings, a superb lakefront master suite w/ ensuite bath + 2 more generous bedrooms, a 2nd main level full bath, & main level laundry. The home is ready for full time family enjoyment on Day 1, but for buyers considering a few updates, this extremely well-built house provides an excellent template! Even the walk-out lower level will surprise you, w/ large principal rooms including another bedroom, a potential 5th bedroom or guest suite, a 3rd full bath, & workshop space that connects to the oversized garage. The lot itself is worth well in excess of $3 mil w/o the house offering over 3/4 of an acre of pure lakefront bliss, but the quality of this home, as-is, w/ updated roof & decks, 400 AMP electrical, etc. truly completes the package! (id:51300)
Royal LePage Triland Realty
13 Lakebreeze Drive
Ashfield-Colborne-Wawanosh, Ontario
Discover this extraordinary lakeview home, just minutes north of Goderich, offering a unique crawl space that is not available in the new phases of the Bluffs. The Phoenix model, nestled within the 55+ community along the stunning shores of Lake Huron, boasts breathtaking views of the lakes famous sunsets. With over $80,000 in upgrades, this home is a true gem. Featuring an open concept layout with 1,764 square feet of main floor living space, the interior is highlighted by a stunning tray ceiling and a cozy gas fireplace, creating an inviting atmosphere. Enjoy picturesque lake views from the living, dining, and primary bedroom, ensuring that your'e always connected to the beauty of your surroundings. This rare model includes 3 spacious bedrooms, 2 bathrooms, a laundry room, and a double car garage, all enhanced with upgraded interior lighting, flooring, kitchen cabinets, and much more. Start your day with morning coffee on your covered front porch, soaking in the sunrise, and unwind in the evening on your lakeview deck, watching the sun dip below the horizon. The Bluffs community offers direct beach access, just a 2-minute walk from your front door, as well as an incredible clubhouse that is unmatched in southwestern Ontario. This impressive 8,000 square foot facility features an indoor pool and countless amenities for your enjoyment. (id:51300)
Royal LePage Heartland Realty
2 Avery Place
Milverton, Ontario
Welcome to 2 Avery Place – Build Your Dream Home on a Stunning Corner Lot Backing onto a Pond! This exceptional 71ft wide x 127 ft deep lot offers a rare opportunity to create a custom home in the charming community of Milverton. Nestled in a picturesque setting with serene pond views, this expansive property provides the perfect canvas for thoughtfully designed residence that blends modern luxury with functional living. With Cailor Homes, you have the opportunity to craft a home that showcases architectural elegance, high-end finishes, and meticulous craftsmanship. Imagine soaring ceilings and expansive windows that capture breathtaking views, an open-concept living space designed for seamless entertaining, and a chef-inspired kitchen featuring premium cabinetry, quartz countertops, and an optional butler’s pantry for extra storage and convenience. For those who appreciate refined details, consider features such as a striking floating staircase with glass railings, a frameless glass-enclosed home office, or a statement wine display integrated into your dining space. Design your upper level with spacious bedrooms and spa-inspired ensuites. Extend your living space with a fully finished basement featuring oversized windows, a bright recreation area, and an additional bedroom or home gym. Currently available for pre-construction customization, this is your chance to build the home you’ve always envisioned in a tranquil and scenic location. (id:51300)
Royal LePage Crown Realty Services
186 Byron Street
Zorra, Ontario
Welcome to this beautifully maintained 3+1 bedroom ranch, nestled on a quiet, family-friendly street in the heart of Thamesford. Thoughtfully updated and styled with modern décor, this move-in-ready home offers an exceptional blend of comfort, character, and functionality. Upon entering, you're welcomed into a bright and inviting living room, where a striking accent wall adds warmth and personality; an ideal setting for relaxed family gatherings. The adjacent eat-in kitchen is filled with natural light and features convenient access to the backyard, making it perfect for summer barbecues or morning coffee outdoors. Just off the kitchen, a charming breezeway provides a secondary entrance and additional storage. Three comfortable bedrooms and a newly renovated main bathroom complete the main level. Downstairs, the fully finished lower level expands your living space, offering a spacious family room with built-in storage, updated flooring throughout, an additional bedroom, and a stylish three-piece bathroom; providing the perfect retreat for guests, teenagers, or extended family. Step outside to a large private backyard with a generous sized deck. Surrounded by mature trees and enclosed with fencing; ensuring privacy. Located within walking distance to an abundance of community amenities including an elementary school, newly built playground, public pool, dog park, baseball diamond, community centre, arena, and a new municipal building featuring a daycare. This home truly offers the best of small-town living with big conveniences. With easy access to Highway 401 and major investments coming to the area including a newly approved $23.5 million elementary school and a large residential subdivision in works. Thamesford is a thriving community poised for continued growth. Whether you're a young family, a retiree, or an investor looking for opportunity, this charming and versatile home presents a rare chance to own a piece of this vibrant and growing neighborhood. (id:51300)
Maverick Real Estate Inc.
Ptl 17 Southgate 13 Side Road
Southgate, Ontario
Your Country Dream Starts Here!Discover this beautiful 10.38-acre property featuring a serene mix of bush and open meadow, complete with scenic walking trails and a seasonal creek backing onto lowland. Nestled on a quiet country road, this parcel offers the ideal setting for your future home or weekend retreat.With hydro available at the lot line and a driveway already installed, much of the groundwork has been donebring your vision and start planning. Located just 25 minutes from both Shelburne and Mount Forest, this property combines peaceful rural living with convenient access to nearby communities.Buyers are advised to conduct due diligence regarding zoning and any applicable conservation regulations to ensure their intended use is permitted.Note: The shed/dog house and fenced run are not included in the sale and will be removed prior to closing. (id:51300)
Royal LePage Rcr Realty
35 William Street
West Perth, Ontario
Centrally located 8.5-acre development parcel in the welcoming West Perth community of Mitchell. At least 4.5 developable acres, subject to an EIS to be completed by Buyer at time of planning applications. Potential reduction of manmade pond to be assessed as part of such EIS. 5 concept plans in place by the Sellers' consultant for a mix of 8 single family lots, 28 bungalow townhouse units, 72-80 stacked townhouse units, or a 6-storey, 94-unit apartment building. New concept/site plans could be developed by Buyer at time of planning applications. Relatively short term development window is possible. Roughly $200,000 has already been spent by the Sellers on bringing utilities (except hydro) to the Napier Street lot line. Sanitary sewers are readily connectable. Support from the Municipality of a possible second entrance to this parcel via Henry Street. Close to golfing, walking trails, parks, medical centre, schools, and shopping. Located 12 miles east and west from hospitals in Seaforth and Stratford. Roughly 20, 40 and 45 minutes to Stratford, London and Kitchener, respectively. (id:51300)
Royal LePage Real Estate Services Ltd.
73612 Bluewater Highway
Bluewater, Ontario
Spacious property a short drive from the shores of Lake Huron. Main floor is partitioned into three bedrooms and ready to be finished. Upper level is three bedrooms with some renovations in-progress. Great opportunity to live on the upper level while finishing off the main unit. Mature corner property a short drive to White Squirrel golf course and the rest of what the area offers. Quick possession possible so you can enjoy the rest of the summer. Sold as is. (id:51300)
Blue Forest Realty Inc.
21 York Crescent
Bluewater, Ontario
This solid brick bungalow is nestled on the highly sought-after York Crescent, offering a blend of comfort, functionality, and scenic surroundings. The home has been thoughtfully updated throughout and features an open-concept main floor with a modern kitchen complete with an island perfect for everyday living and entertaining.The main level includes three bedrooms and a well-appointed four-piece bathroom. Downstairs, you'll find a spacious rec room, an additional bedroom, and a three-piece bathroom, providing flexible living space for guests or family.Practical upgrades include a durable steel roof, an attached garage, and a detached shop with hydro and a poured concrete floor ideal for hobbies, storage, or a workspace. There's also a separate shed for added convenience.One of the standout features of this property is the three-season sunroom at the back of the house, offering a tranquil retreat with views of the surrounding farmers fields. This home combines rural charm with modern updates in a desirable location. (id:51300)
Coldwell Banker Dawnflight Realty Brokerage
1 - 454 Newfoundland Street
Wellington North, Ontario
Looking for 1 level living in a quiet complex surrounded by like minded individuals? Then this is the place for you. This lovely bungalow is in a complex of 8 units geared to retirees to enjoy. With this in mind, the home is built with an open floor plan for ease of movement with no steps. Enter the tiled foyer which is large and inviting and has ample room to get in and take off shoes and coats. The open concept Dining Room and Living Room have nice laminate floors and have access out to the rear wood deck to enjoy. The galley style kitchen with tile floors. It is wide so 2 can easily move around and is complete with all appliances. The main bath is a 4pc with tiled floors as well and has had a Tub Fitter cut out made for easy entry. The two large bedrooms each have closets and laminate flooring. There is also in-suite laundry for the Tenants comfort. The large attached 20x12 single car garage leaves lots of room for a fridge and freezer, storage, etc. Gas in-floor heat and a wall mounted AC unit make heating and cooling a breeze. Ample parking out front which the Landlord takes care of which is an added relief come winter. Minimum 24hours notice for viewings. (id:51300)
Coldwell Banker Win Realty
47 Bowman Drive
Middlesex Centre, Ontario
Welcome to 47 Bowman Drive in the lovely Clear Skies community of Ilderton. This bright and spacious home offers 5 bedrooms and 3 full bathrooms, facing a peaceful pond and backing onto green space perfect for enjoying beautiful views and extra privacy in a quiet, family-friendly area. The main floor features an open layout with a large living room, dining area, and a stylish kitchen with a big island, walk-in pantry, and quartz countertops great for family meals or entertaining. The primary bedroom includes its own ensuite bathroom with quartz counters and a walk-in closet. You'll also find a second bedroom, a full bathroom (also with quartz counters), and main floor laundry for added convenience. The fully finished lower level offers 3 more bedrooms, a full bathroom, and a cozy family room deal for guests, teens, or a home office setup. Step outside to enjoy the large composite deck with gorgeous pond and nature views perfect for relaxing or entertaining. The home also includes a double garage plus space for 4-car parking in the driveway. Located just 12 minutes from Masonville Mall and Western University, and close to parks, trails, schools, and all amenities in nearby Hyde Park. Dont wait this stunning home wont last long! (id:51300)
RE/MAX Advantage Sanderson Realty
52 Hemlock Crs Private
Puslinch, Ontario
Welcome to 52 Hemlock Crescent – Canal-Backed Cottage-Style Charm in Mini Lakes. Tucked away in the peaceful, gated community of Mini Lakes, this charming 2-bedroom bungalow offers a warm cottage feel with all the modern conveniences. With 890 sq ft of thoughtfully designed living space, this home is ideal for downsizers, retirees, or first-time buyers looking for an easy lifestyle in a beautiful natural setting. Inside, you'll be welcomed by abundant natural light, an open living space, and stainless steel kitchen appliances. The dinette walks out to a sunny back deck—perfect for morning coffee or evening relaxation. Bright and airy touches throughout the home add character and warmth, making it feel more like a cozy lakeside retreat than your typical bungalow. Heating is natural gas with central A/C, and all appliances are included. Outdoors, there is plenty of parking with a triple-wide driveway, a patio for entertaining, beautifully maintained landscaping, a handy shed, and a backyard that backs onto a tranquil canal—offering peaceful water views. This home offers condo-style ownership and access to top-tier amenities within 5 minutes drive: a heated outdoor pool, clubhouse, bocce courts, social events, walking trails, and more. Just 5 minutes to the 401 and Guelph’s south end, you’ll enjoy the perfect blend of convenience and community. (id:51300)
RE/MAX Real Estate Centre Inc.
34 Creekside Terrace Private
Centre Wellington, Ontario
Modern Luxury in the Heart of Historic Fergus. Welcome to 34 Creekside Terrace a thoughtfully designed custom home that blends high-end finishes with everyday comfort, all tucked into one of Fergus most beautiful, established neighbourhoods. Built in 2020, this 3-bedroom, 3-bathroom home offers a rare opportunity to enjoy modern living in a truly walkable location. From the moment you step inside, you'll be greeted by a bright and welcoming foyer with soaring ceilings that set the tone for the open, airy feel found throughout. With 9' ceilings on both levels and large windows that flood the space with natural light, every room feels fresh, stylish, and inviting. The main floor features a gorgeous fireplace in the living room and a stunning kitchen complete with a centre island, quartz countertops, high-end appliances, a pot filler, and custom cabinetry the kind of kitchen that makes everyday meals and entertaining feel effortless. Step outside to the fully landscaped backyard where you'll find a dedicated grilling area (gas BBQ), outdoor dining space, and beautiful gardens perfect for summer get-togethers or, quiet evenings beside the natural gas fire table. Upstairs, the serene primary suite offers a luxurious escape, complete with a spa-like ensuite featuring a freestanding tub and a beautifully tiled glass shower. Two additional bedrooms, a second full bath, and a convenient upper-level laundry room make this home as practical as it is beautiful. With a double car garage, premium finishes throughout, and a full-height basement ready for your future plans, this home truly checks every box. And with the Elora Cataract Trail, the Grand River, and Downtown Fergus just a short stroll away, the location cant be beat. (id:51300)
Mv Real Estate Brokerage
125 Richardson Street
Rockwood, Ontario
Opportunity and Income! Rockwood offers an excellent return on investment in this fully rented property. Live in and collect potential rental income of over six figures annually. Picture perfect and prime location for an institutional home or rehab center. Lots of great ideas in this multi plex option. It uses are endless, perfect for multifamily or generation living or co-living. Many upgrades including an air exchanger and fully spray foamed insulation for maximum energy savings. Perfect blend of old work charm and modern upgrades. The spacious layout features private suites on the west wing, second story suite and a massive lower level suite. Generously sized chefs eat-in kitchen with a large island, two dishwashers, two large sinks, ample cupboard space, main floor laundry and a sleek stainless steel industrial fridge. Private outdoor peaceful garden areas, ample parking. Solid building on corner lot. Easy turn key income on start up. Nicely decorated in soft decor colours. Meticulously maintained. Turn key. Fantastic opportunity for a European inspired leading CO OP living design. Call today for full rent roll. Time to bring your dream to Rockwood! (id:51300)
Royal LePage Brant Realty
34-38 Douro Street
Stratford, Ontario
This well-maintained 4-unit multi-residential property, located within walking distance to downtown offers solid income and long-term value. With two 3-bedroom, 1-bathroom and two 2-bedroom, 1-bathroom units there is plenty of space to attract good tenants and rent. Recent major updates include a new roof (approx. 2017), a gas furnace (approx. 2015), and replacement of about half the windows, including all in Apartment #1. Apartment #1 was fully renovated in 2024, and Apartment #2 was updated in 2021 with new flooring, kitchen, and several new windows including a sliding patio door. Each unit also features laundry hookups and two parking spaces. This turnkey investment offers dependable rental income, minimal maintenance needs, and is located in a strong rental market. A fantastic opportunity to expand your portfolio, contact your REALTOR today to arrange a viewing. (id:51300)
RE/MAX A-B Realty Ltd
305234 South Line A
Priceville, Ontario
Unlimited opportunities !!! Newer 6 bedroom home over 3072 sq ft with massive 12 car attached garage. Additional Detached 40 x 80 16 car shop with 3 large over head doors, concrete floors 48 x 32 2 level barn in meticulous condition. This property sits on just over 80 acres with multiple areas perfect for Organic crops if desired. 1hour 20 minutes to Brampton, 1:45 to Pearson Airport. Large pond, garden area, very energy efficient home must be seen to be appreciated. No matter if your looking to run your business from here, are a car enthusiast, looking to run a hobby farm or just want privacy this property offers something for everyone. (id:51300)
RE/MAX West Realty Inc.
32 & 34 Creighton Road
Brockton, Ontario
Build-to-Suit Commercial/Industrial Space. Secure your spot in one of Walkerton's most versatile and high-traffic industrial corridors with just 4,000 sq ft remaining in this premium build-to-suit opportunity. This state-of-the-art facility is fully customizable to meet your specific needs whether you're looking for light industrial use, warehouse space, a tradespersons shop, or a contractors yard. With 14' clear ceiling height, 12' shipping doors, and flexible layout options, the remaining unit offers the perfect blend of function and form. Located in a fast-growing pocket of Walkerton surrounded by residential growth, the Best Western, Balaklava Audio, and future development lands. Just steps from the regional soccer park, with easy highway access. Built for entrepreneurs, builders, distributors, and operators who need space that adapts to their business. Final unit only 4,000 sq ft available. (id:51300)
Exp Realty
76 Dearing Drive
South Huron, Ontario
TO BE BUILT! Located in Grand Bend's newest development Sol Haven, Magnus Homes presents The Turquiose model, consisting of 2 bedrooms, this 1770 sqft bungalow home sits on a 50' lot. This model features a spacious great room with vaulted ceilings, patio doors to a covered back porch, large primary walk-in closest/ensuite and much more! Magnus Homes offers various home designs ranging from 1,450 - 2,700sqft bungalows and 2 storeys. Check out the Magnus standard at our model home. Inquire for builder package and available lots. NOTE - Photos are from our Indigo model home in Kiloworth. ** This is a linked property.** (id:51300)
Exp Realty
Team Glasser Real Estate Brokerage Inc.
Lot 32 Concession 7 Concession
Puslinch, Ontario
If you have been looking for the perfect picturesque getaway to build your dream Home Country Estate or Hobby Farm, then look no further. This wonderful 75 acre parcel has active crop fields, Hardwood bush, and everything in between. There is a slightly elevated location about 1/3 of the way back which would be the perfect location to build your home. Only minutes to the 401 it gives you easy access to K/W, Cambridge, Guelph and even Hamilton 20 minutes to the south. Seeing is believing with this wonderful property. (id:51300)
Royal LePage Royal City Realty
B - 39 Main St Street E
Grey Highlands, Ontario
Charming and Spacious 1-Bedroom Apartment with Private Entrance. This bright and spacious one-bedroom apartment is located on the second floor and features its own private entrance, offering both comfort and privacy. Thoughtfully updated throughout, the interior combines modern finishes with a traditional layout perfect for those who prefer clearly defined living spaces. The apartment includes a separate living room, a full kitchen with updated cabinetry and appliances, and a well-proportioned bedroom with closet. The freshly renovated interior features neutral tones, updated flooring, and plenty of natural light throughout. Ideal for a single professional or couple, this well-maintained unit is move-in ready. Located in a quiet, convenient neighbourhood, its just minutes from shops, restaurants, and transit. Enjoy the charm of a classic layout with the comfort of modern updates in this lovely upper-level rental. (id:51300)
Grey County Real Estate Inc.
313316 Hwy 6
West Grey, Ontario
Welcome to 313316 Hwy 6, a sprawling 3400sqft bungalow nestled on picturesque 2-acre lot W/prime location! This expansive 5-bdrm, 2-bathroom home is perfect for large or multi-generational families seeking the tranquility of country living W/convenience of nearby amenities. As you arrive a circular driveway offers ample parking leading you to a home that exudes rustic charm. Step inside to discover a kitchen with S/S appliances including B/I oven, cork flooring & distinctive cabinetry that adds character to the space. Rustic wood beams & generous counter & cabinet space make this kitchen both functional & inviting. Sliding doors open to gorgeous backyard-ideal setting for morning coffee! Impressive great room W/vaulted ceilings, custom B/Is & rustic wood beams creating a perfect space to unwind & entertain. Adjacent to the great room are 2 open areas suitable for home office, reading nook, dining room or playroom. Off the great room are 3 generously sized bdrms W/large windows & ample closet space, sharing a renovated 4pc bath W/soaker tub, separate shower & modern vanity. Convenient main floor laundry adds to the home's practicality. In a separate wing you'll find 3pc bath W/dbl glass shower & vanity with quartz counters & primary bdrm complete with W/I closet & versatile dressing room or sitting area. A few steps down, a massive versatile room awaits-perfect as 5th bdrm, guest suite, hobby room, gym or playroom. This space would be perfect for in-laws! Unfinished bsmt offers workshop & ample storage space catering to hobbyists & DIY enthusiasts. Enjoy relaxing outside on large wood deck taking in tranquil views of the property W/beautiful mature trees & grassy rolling hills. Lots of room for kids & pets to play & shed for storage. Experience peace & quiet of country living while being less than a min from Durham offering restaurants, shops, community centre, hospital, parks & trails along the river. Short drive brings you to Hanover providing even more amenities! (id:51300)
RE/MAX Real Estate Centre Inc
50 North Street N
Goderich, Ontario
Charming Downtown Commercial Property 50 North Street, Goderich offered in the heritage district in the Heart of "Canada's Prettiest Town". Discover this attractive circa 1883 yellow brick 1.5 storey building with a tasteful modern addition (1980s). Ideally situated on picturesque North Street, just steps from the vibrant Courthouse Square. Currently operating as a professional office, this versatile property falls under C4 zoning, allowing for a variety of commercial uses. Formerly a residence, the building has been thoughtfully converted to functional office space, while retaining its historic charm and architectural character. Main Floor Features: Open reception and office area. Private meeting room. Additional flexible office spaces, 2-piece washroom. Upper Level :Private and open office areas. Kitchenette. Full 4-piece bathroom. Additional Highlights: Basement with open storage and mechanical room. 200 amp electrical service. Elegant period details inside and out. This is an exceptional opportunity to own a distinctive and well-located commercial building in the core of Goderich's thriving downtown. (id:51300)
K.j. Talbot Realty Incorporated
39 Main Street E
Grey Highlands, Ontario
Prime Downtown Commercial Opportunity with Rental Income Heart of Markdale! Discover the perfect blend of history, charm, and modern functionality in this beautifully restored commercial building, ideally located in the growing town of Markdale. Built in 1875 and meticulously renovated from top to bottom, this turnkey property offers a rare opportunity for professionals and investors alike. The building features a fully updated street-level commercial office currently home to a real estate brokerage with an accessible ramp, tasteful finishes, and high visibility just half a block from Markdale's main intersection. Above, a bright and spacious one-bedroom apartment offers a comfortable living space, while a second one-bedroom unit on the ground floor provides additional rental income. Both apartments have been stylishly renovated, offering modern comfort within a character-filled structure. Significant upgrades include complete interior renovations, professionally re-tuck pointed brickwork, and updated mechanicals, providing peace of mind and reduced future maintenance. The property also boasts large private paved parking, a storage shed, and excellent curb appeal. Located in the heart of Markdales revitalized downtown core, this property is one of the few commercial buildings with on-site parking. The town is experiencing dynamic growth, supported by new residential subdivisions, a brand-new hospital, a new school, and Chapman's Ice Cream one of Grey Countys largest employers. Ideal for a working professional looking to offset office expenses with reliable rental income, or as a solid addition to an investment portfolio. (id:51300)
Grey County Real Estate Inc.



