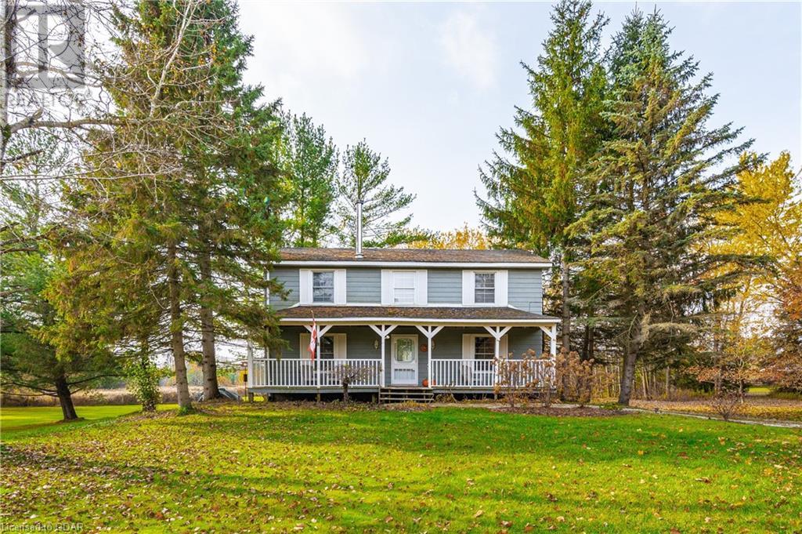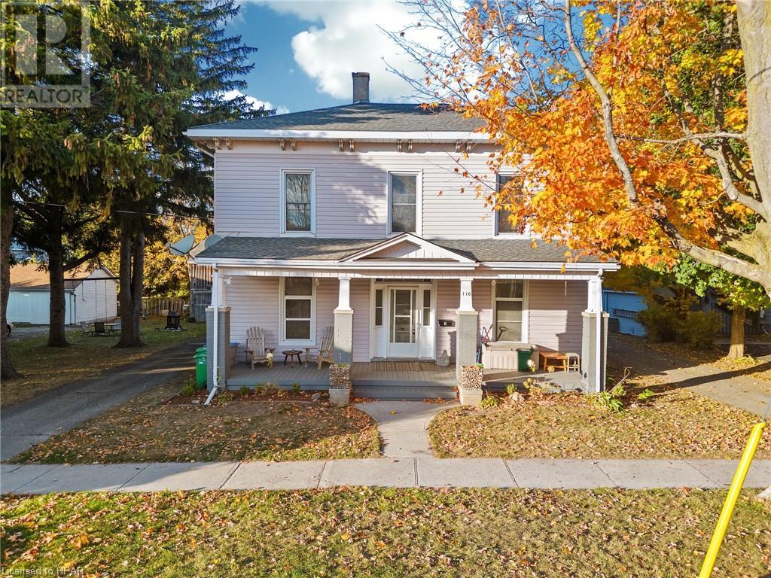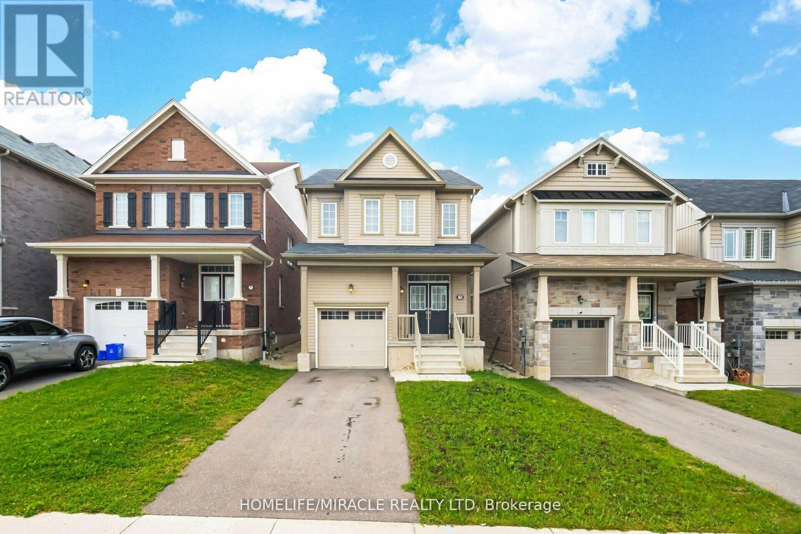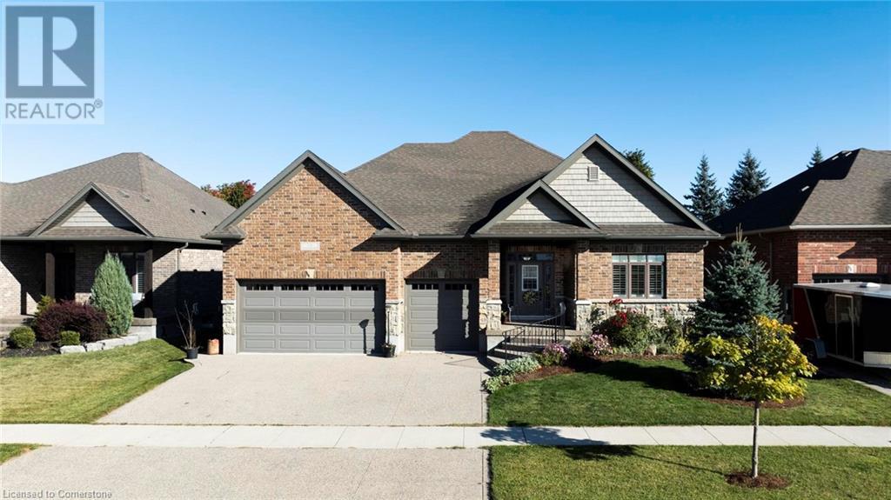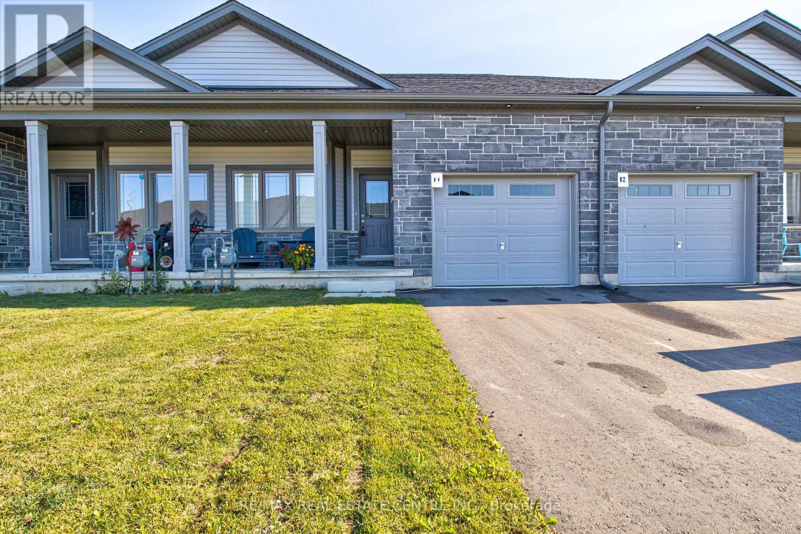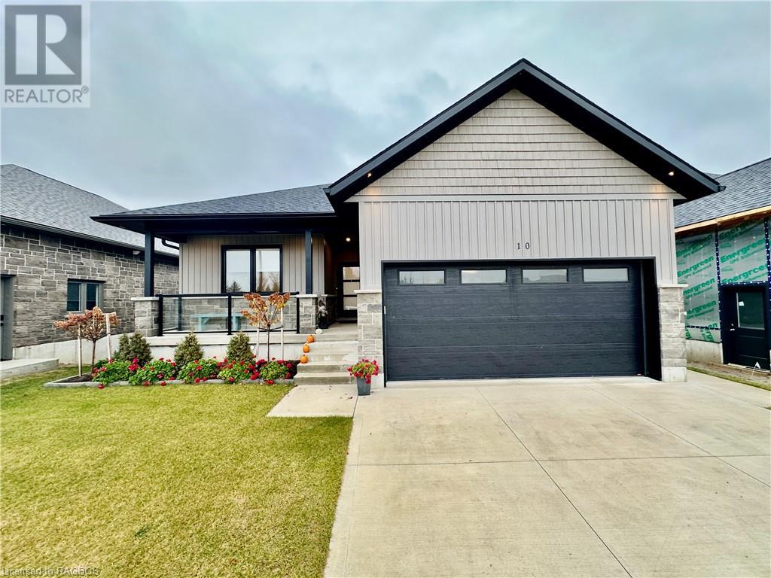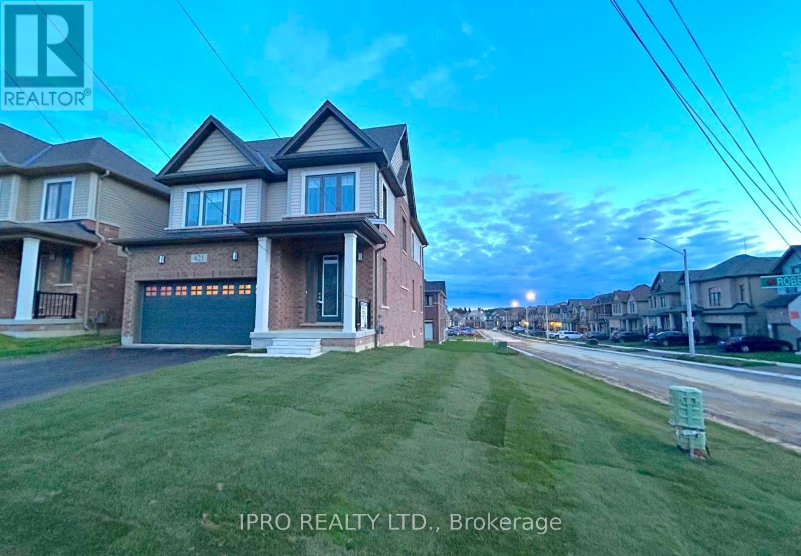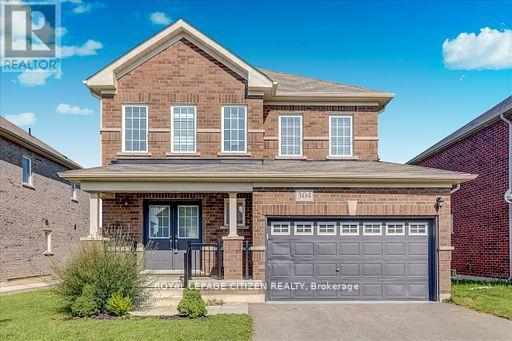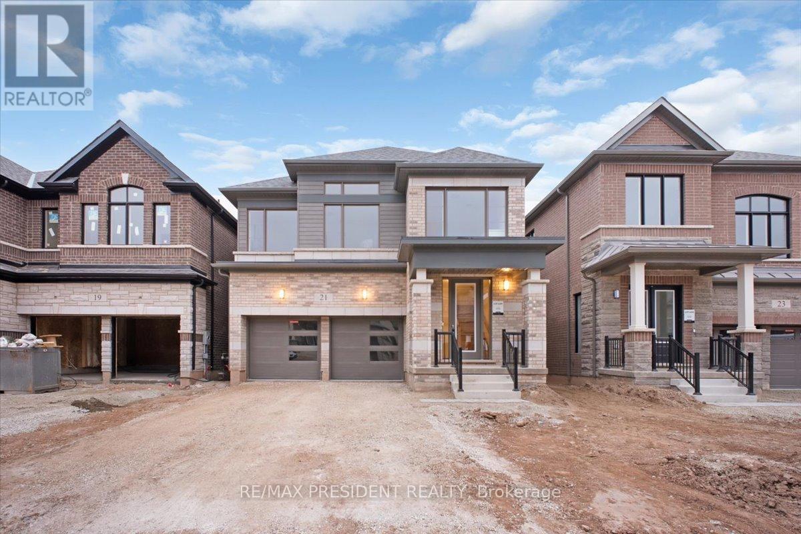Listings
20 Keith Crescent
Bluewater, Ontario
Steps from the Square and minutes from the beach, this stunning home offers a unique blend of modern style and country warmth. Bayfield has long been considered one of Lake Hurons best places to live or visit, combining a vibrant sense of community, gorgeous beaches with a genuine small town feel. Grow your real estate portfolio with this fully licensed short-term rental. Your guests will be amazed at the sense of tranquility and calm that awaits them both inside the home and in the expansive back yard. Five lovely bedrooms and three full baths provide guests with the space and comfort to enjoy their holiday. The beautiful kitchen is a chefs dream with stainless steel appliances, granite countertops and an island. The backyard offers a 35x18 patio, a large deck, hot tub and, best of all, a 34x20 barn which can be set up for fun and games if the weather isn't ideal. Records from Airbnb are available upon request. The seller has indicated that he may be willing to do a vendor take back mortgage for the right buyer. **** EXTRAS **** Furnishings Negotiable. (id:51300)
Royal LePage Triland Realty
6224 Fifth Line
Fergus, Ontario
Looking for an idyllic country setting ? Then this one is for you. This beautiful country home offers over 1700 square feet of living space ( plus partially finished basement ) situated on an amazing 10 ACRE parcel. The perfect hobby farm if you desire. The home itself features 3 good sized bedrooms and 3 bathrooms, including primary with ensuite. Large principal rooms. Living room with wood fireplace and huge picture window to enjoy the outside setting here. Spacious updated eat in kitchen for large family gatherings and entertaining. Main floor office to work from home. A covered front porch for those early morning coffees. Nice deck area with great views out back. As a special bonus, there are two multi-use outbuildings - including a 20 x 30 shop with double garage doors, cement floor and hydro. Lots of room for your toys. Fenced in paddock area. A short 10 minute drive to all the amenities in town. Good commuting location. (id:51300)
Royal LePage Royal City Realty
66 - 26585 Highway 89
Southgate, Ontario
BEAUTIFUL NEWER MOBILE HOME (4 YEARS OLD) BRIGHT AND SPACIOUS WITH BEAUTIFUL VINYL PLANK FLOORING THROUGHOUT. ENTRANCE TO LAUNDRY ROOM AND DINING ROOM ALLOWS EASY ACCESS FOR CLEANUP AFTER WORK/SCHOOL/GROCERY SHOPPING/ OR HAVING FRIENDS OVER. ALL APPLIANCES ARE WHIRLPOOL (4 YRS OLD), WALK-OUT TO A BEAUTIFUL 24' X 10' PRESSURE TREATED DECK TO RELAX IN THE SUN, BBQ OR HANG OUT WITH FRIENDS. BRIGHT WINDOWS BRING A WARM AND INVITING SETTING FOR ALL AGES. 2 PARKING SPACES IN FRONT IN PRIVATE DRIVEWAY. SHOWS LIKE NEW. PROPERTY CONSISTS OF MOBILE HOME WHICH SITS ON LEASED LAND. **** EXTRAS **** 24' x 10' -WOODEN PRESSURE TREATED DECK, CROWN MOULDING THROUGHOUT, GARDEN SHED. (id:51300)
Royal LePage Elite Realty
560 Alexander Street
Brussels, Ontario
ALL THE BIG STUFF IS DONE! Professional spray foam insulation, new furnace, new air conditioning, new electrical wiring and panel, new windows, and new steel roof, all in the past 4 years! Enjoy the rustic cottagey charm of this cozy two-bedroom home or finish off the interior to suit your style. Great starter home or rental property. (id:51300)
Kempston & Werth Realty Ltd.
116 Quebec Street
Goderich, Ontario
Spacious 4-Plex Property in Desirable Goderich Neighbourhood - steps from Lake Huron. Discover this well maintained 4-plex, a prime investment in a highly sought-after Goderich neighbourhood, just a short walk from the stunning beaches of Lake Huron. Each unit has been thoughtfully updated over the years, catering to various tenant needs with quality finishes and functionality. Select units feature modern kitchens with appliances, spacious living areas, generous storage, and private entrances. A large detached barn/shed offers additional storage or workspace, adding versatility for you or your tenants. Set on an expansive double lot measuring 104 x 104, the property provides excellent outdoor space and ample parking for tenants' convenience. Its proximity to local shopping, dining, the historic Shoppers Square, and the breathtaking lakefront makes this property attractive to tenants seeking both comfort and convenience. This turnkey property is perfect for seasoned investors or those starting their rental portfolio. Huge list of upgrades available. Book a showing today to secure this exceptional investment opportunity! (id:51300)
Coldwell Banker All Points-Fcr
116 Quebec Street
Goderich, Ontario
Spacious 4-Plex Property in Desirable Goderich Neighbourhood - steps from Lake Huron. Discover this well maintained 4-plex, a prime investment in a highly sought-after Goderich neighbourhood, just a short walk from the stunning beaches of Lake Huron. Each unit has been thoughtfully updated over the years, catering to various tenant needs with quality finishes and functionality. Select units feature modern kitchens with appliances, spacious living areas, generous storage, and private entrances. A large detached barn/shed offers additional storage or workspace, adding versatility for you or your tenants. Set on an expansive double lot measuring 104 x 104, the property provides excellent outdoor space and ample parking for tenants' convenience. Its proximity to local shopping, dining, the historic Shoppers Square, and the breathtaking lakefront makes this property attractive to tenants seeking both comfort and convenience. This turnkey property is perfect for seasoned investors or those starting their rental portfolio. Huge list of upgrades available. Book a showing today to secure this exceptional investment opportunity! (id:51300)
Coldwell Banker All Points-Fcr
324097 The Glen Road
West Grey, Ontario
This 3 bedroom, 2 full bath home offers so many features. From the hardwood floors, country log home feel, forced air heat and central air conditioning, to the on demand generator, composite deck and front veranda. Located only 10km east of Durham. Property has been well maintained and cared for. With over 2100 sq.ft. of living space, this is the perfect country paradise. Main level includes mudroom, foyer, full kitchen, living room, family room, laundry, 3pc. bath and master bedroom. Landlord pays heat, hydro, water/sewer, snow removal, lawn mowing, building insurance. Tenant is responsible for paying their own internet, phone, TV, Tenant’s insurance and garbage. Appliances can be left for tenant to use. (id:51300)
Royal LePage Rcr Realty
415 Hill Street E
Fergus, Ontario
SHORT TERM RENTAL So much space in this 1 Bed and den 2 bath 2 storey home. Laundry, A/C, Utilities and Internet included. 2 wonderful decks overlooking a landscaped yard, to enjoy your morning coffee or evening glass of wine. Good sized kitchen with newer appliances and lots of storage. Finished basement gives you extra space to spread out. No pets, No smoking or vaping. Some furniture available but no bed. Dishes also available. 2 driveway parking spots (id:51300)
Your Hometown Realty Ltd
415 Hill Street E Unit# Lower Level
Fergus, Ontario
Lovely SHORT TERM Lower Level 1 bedroom apartment with Separate entrance, Beautiful kitchen with stools, Furnished livingroom with leather chairs and modern 3 pc bath. Dishes can be included if needed. Back yard space for outdoor relaxing. Laundry, Heat, Hydro, Water and internet included. Driveway parking only. ( Please bring your own bed) No Pets, No Smoking or Vaping. (id:51300)
Your Hometown Realty Ltd
3192 Vivian Line 37 Line Unit# 7
Stratford, Ontario
Welcome to 3192 Vivian Line in beautiful Stratford! This gorgeous easy living 2 storey, 2 bed, 2 bath condo loft has it all! This beautiful open concept space boasts all the natural sunlight you could ever want! There are plenty of upgrades: 18 ft ceilings, quartz counter tops, flooring, upgraded trim, black stainless steel appliances and upgraded lighting just to mention a few. You will love the spacious primary bedroom with a full ensuite bath. Laundry is on the main floor with top of the line LG full size stackable washer and dryer. Enjoy your morning coffee on your very own cozy covered outdoor space! There are two parking spaces right outside your door! This home has been well loved and well cared for. Don't miss out on this opportunity! (id:51300)
Royal LePage Hiller Realty Brokerage
79 Stamford Street
Breslau, Ontario
Welcome to the fabulously built two-story detached home with Lots of upgrades, nestled in a friendly neighbourhood located between Kitchener/Waterloo and Guelph in Breslau. This home boasts a huge fenced backyard and a deep lot measuring 114.70 feet. The carpet-free main floor features a gas fireplace in the great room with pot lights, nine-foot ceilings throughout, and an abundance of natural light. The spacious open kitchen includes a central island and a breakfast area. Stained Oakwood stairs lead to the main floor. The primary bedroom has a walk-in closet and a stunning five-piece ensuite bathroom with a soaker tub.A separate laundry room is located on the second level, along with two good-sized bedrooms, JUST 5 MINS stroll from a primary public school Providing convenient access to the parks, trails, Breslau Community Center with new splash pad and EarlyON (10 min walk). Anticipated upcoming Go Train station. This property blends comfort with exceptional accessibility. (id:51300)
Homelife Miracle Realty Brampton
260 Main Street E
Southgate, Ontario
Location, Location. Large Commercial Building. Downtown Dundalk. Highly Visible. C2 Zoning With Wide Variety Of Uses. Excellent Street Appeal. Open Concept Layout. Main St. Location. Close To Grocery Store Plaza. Land And Building Only. (id:51300)
Royal LePage Rcr Realty
360 Birmingham Street E
Wellington North, Ontario
A rare offering! This well-built 2+2 bed bungalow offers the perfect blend of comfort and convenience in a sought-after neighbourhood, with great walkability to downtown shopping, green space, playgrounds and schools. Nestled on a large, fully fenced lot with mature trees, the outdoor space is ideal for both family life and entertaining, featuring a multi-level deck, two gates for easy access, and a handy storage shed. Step inside to discover the ease of main floor living at its finest. The spacious living room, bathed in natural light from a lovely bay window, flows effortlessly into the country kitchen, which opens directly onto your private back deck. With two generous bedrooms, a beautifully renovated 5-piece bathroom, and a dedicated laundry room, this home is designed for modern living with barely any stairs. The fully finished lower level is a fantastic bonus, boasting brand-new carpeting throughout, a large rec room with a cozy gas fireplace, two additional bedrooms, and a recently updated 3-piece bathroom. You'll never run out of storage here, with plenty of space to keep things organized. For the hobbyist or DIY enthusiast, the attached garage with a large workbench and separate entrance provides ample room to work and store tools. The double-wide paved driveway offers plenty of parking, with no sidewalk out front, ensuring that no valuable parking space is lost. With fresh paint, upgraded fixtures throughout, and nothing left to do, this move-in ready home is waiting for you! Book your showing today and make it home for the holidays. (id:51300)
Royal LePage Royal City Realty Ltd.
260 Main Street E
Dundalk, Ontario
Location, Location. Large Commercial Building. Downtown Dundalk. Highly Visible. C2 Zoning With Wide Variety Of Uses. Excellent Street Appeal. Open Concept Layout. Main St. Location. Close To Grocery Store Plaza. Land And Building Only. (id:51300)
Royal LePage Rcr Realty
440 Wellington St Ll E Unit# 13
Mount Forest, Ontario
2 BEDROOM CONDO, LOWER UNIT, OPEN CONCEPT KITCHEN AND LIVING ROOM, CUSTOM CABINETS, ISLAND AND SIT DOWN 3PC MATER ENSUITE AND , 4PC BATH, UTILITYROOM, FRONT FOYER, COVERED FRONT PORCH, REAR COVERED PATIO, OWN OUTSIDE ENTRANCESTACKER WASHER AND DRYER HOOKUPS, HEAT PUMP HEATING AND COOLING, PARKING SPOT, CAREFREE LIVING (id:51300)
Royal LePage Rcr Realty
79 Stamford Street
Woolwich, Ontario
Welcome to the fabulously built two-story detached home with Lots of upgrades, nestled in a friendly neighbourhood located between Kitchener/Waterloo and Guelph in Breslau. This home boasts a huge fenced backyard and a deep lot measuring 114.70 feet. The carpet-free main floor features a gas fireplace in the great room with pot lights, nine-foot ceilings throughout, and an abundance of natural light. The spacious open kitchen includes a central island and a breakfast area. Stained Oakwood stairs lead to the main floor. The primary bedroom has a walk-in closet and a stunning five-piece ensuite bathroom with a soaker tub. A separate laundry room is located on the second level, along with two good-sized bedrooms, JUST 5 MINS stroll from a primary public school **** EXTRAS **** Providing convenient access to the parks, trails, Breslau Community Center with new splash pad and EarlyON (10 min walk). Anticipated upcoming Go Train station. This property blends comfort with exceptional accessibility. (id:51300)
Homelife/miracle Realty Ltd
20 Ridout Street
Brockton, Ontario
Own one of Walkerton's most unique homes. This 5 level front split has been completely renovated and updated. All of the renos were done by professionals and completed over the past 3 years. This gem is quite large and ideal for any size family. Only the basement is below grade but it is bright and nicely appointed. Boasts a cold cellar and a Utility and storage area. A 22kw Generac system was installed in 2022 and this home will never be without hydro no matter what mother nature may try and do. Close proximity to the Bruce for potential employment. **** EXTRAS **** Garage door (2021) Some windows(2022) Patio Door (2021) Kitchen (2021) Main Bathroom (2023) Generac 22 kw (2022)Fireplace Gas insert(2021) Eaves w/leaf filter (2021) Walk In Shower Door (2023), All New Exterior doors (2022) (id:51300)
RE/MAX Real Estate Centre Inc.
1 Sunrise Lane
Lambton Shores, Ontario
Welcome to 1 Sunrise Lane! A beautifully crafted bungalow by Medway Homes, perfectly situated on a spacious corner lot in the serene Harbourside Condominiums. This home invites you to enjoy the best of both worlds: the privacy of owning your own space with the ease of low-maintenance living, just moments from Grand Bends lively downtown and the gorgeous beaches of Lake Huron. Inside, you'll find an open, light-filled main floor with engineered hardwood, a cozy gas fireplace, and a kitchen designed for cooking and gathering, featuring granite countertops, chic dark stainless appliances, and a large, inviting island. The dining area opens to a private, oversized deck surrounded by greenery ideal for quiet mornings or summer evenings with friends. The primary suite is a true retreat, complete with double closets and a stylish ensuite bath. Theres also a versatile guest room, a full bath, and a mudroom with laundry, conveniently located off the garage.The finished lower level is ready for anything, with a spacious family room featuring an electric fireplace, two extra bedrooms, and another full bath. 1 Sunrise Lane is a place to create memories, offering both charm and practicality in an ideal location. (id:51300)
Prime Real Estate Brokerage
15 Gerber Meadows Drive
Wellesley, Ontario
Nestled in the picturesque town of Wellesley, this stunning brick and stone bungalow perfectly blends classic charm and modern convenience. This property is just steps away from panoramic views of the countryside. It is a wonderful family friendly community with so many amenities like Schmidtsville restaurant, Pym's grocery store, Grammy's coffee and gift shop, the amazing Wellesley Public School, library, daycare, parks, the new Rec Centre and so much more. This bright and spacious, open-concept home features 9' ceilings on the main floor with 11' ceilings in the living room. 2 bedrooms on the main floor and 2 more in the fully finished basement. This home offers ample space for family living and hosting guests. The kitchen, with its large island and granite countertops has seating for 4 with a 72 fridge/freezer and loads of cupboard space. The eat-in kitchen has a lovely view of the backyard, with doors leading out to the covered concrete patio (with gas BBQ hook-up), where you can enjoy the sounds of the countryside. Garden/tool shed sits on concrete slab. Enjoy the ease of main floor laundry, making household chores a breeze. Primary bedroom has large walk-in closet and 5pc ensuite. Second bedroom on the main floor could be used as a home office. The fully finished basement offers two additional bedrooms, providing flexibility for family, guests, or a home office. The enormous Rec Room has plenty of room for a pool table, gym area and everyone in the family. Cozy gas fireplace with custom built-ins. Large storage/furnace room and cold room. With a convenient walk-up to the triple car garage, this layout enhances accessibility and adds practicality to your everyday life. In-law suite capability. Book your private showing today. (id:51300)
Royal LePage Wolle Realty
84 Cheryl Avenue
North Perth, Ontario
Be A Part Of The Family Friendly Community Of Atwood Station, Just A Short Drive To All Amenities, Grocery Stores, Banks, Schools, Parks And Listowel Memorial Hospital. This 1 Year New Bungalow Town Features 2 Bedroom, 2 Full Baths And Plenty Of Living Space For A Small Family Or Empty Nesters! Functional Floor Plan With 9' Ceilings And Every Square Inch Fully Utilized. Open Concept Living And Dining Room With Walk-Out To Patio And Yard. Kitchen With Oversized Breakfast Island, Stainless Steel Appliances, Granite Counters, Pantry And Plenty Of Storage. Primary Bedroom With Large Walk-In Closet And 3 Piece Ensuite Bath. 2nd Spacious Size Bedroom With Large Closet. Full Unfinished Basement Perfect For Rec Room Or Extra Storage. Direct Access To Garage And Parking For 2 Vehicles. **** EXTRAS **** Discover The Charming Historic Township Of Atwood Offering A Wealth Of Recreational Opportunities Including, Biking, Hiking & Water Sports. Just 5 Minutes Away From Listowel And Its Big Box Stores, Restaurants, Cafes, Plazas & More! (id:51300)
RE/MAX Real Estate Centre Inc.
84 Cheryl Avenue
North Perth, Ontario
Be A Part Of The Family Friendly Community Of Atwood Station Built By Award-Winning Developer Reids Heritage Homes, Just A Short Drive To All Amenities, Grocery Stores, Banks, Schools, Parks And Listowel Memorial Hospital. This 1 Year New Bungalow Town Features 2 Bedrooms, 2 Full Baths And Plenty Of Living Space For A Small Family Or Empty Nesters! Functional Floor Plan With 9' Ceilings And Every Square Inch Fully Utilized. Main Floor Features Modern Wide Plank Oak Hardwood Flooring Throughout And Open Concept Living And Dining Room With Walk-Out To Patio And Yard. Kitchen With Oversized Breakfast Island, Stainless Steel Appliances, Granite Counters, Pantry Closet And Plenty Of Storage. Primary Bedroom With Large Walk-In Closet And 3 Piece Ensuite Bath. 2nd Spacious Size Bedroom With Large Closet. Full Unfinished Basement Awaiting Your Finishes Touches, Perfect For Future Rec Room And Additional Storage. Direct Access To Garage And Parking For 2 Vehicles. Your Search Ends Here! **** EXTRAS **** Discover The Charming Historic Township Of Atwood Offering A Wealth Of Recreational Opportunities Including, Biking, Hiking & Water Sports. Just 5 Minutes Away From Listowel And Its Big Box Stores, Restaurants, Cafes, Plazas & More! (id:51300)
RE/MAX Real Estate Centre Inc.
84 Cheryl Avenue
Atwood, Ontario
Be A Part Of The Family Friendly Community Of Atwood Station Built By Award-Winning Developer Reids Heritage Homes, Just A Short Drive To All Amenities, Grocery Stores, Banks, Schools, Parks And Listowel Memorial Hospital. This 1 Year New Bungalow Town Features 2 Bedrooms, 2 Full Baths And Plenty Of Living Space For A Small Family Or Empty Nesters! Functional Floor Plan With 9' Ceilings And Every Square Inch Fully Utilized. Main Floor Features Modern Wide Plank Oak Hardwood Flooring Throughout And Open Concept Living And Dining Room With Walk-Out To Patio And Yard. Kitchen With Oversized Breakfast Island, Stainless Steel Appliances, Granite Counters, Pantry Closet And Plenty Of Storage. Primary Bedroom With Large Walk-In Closet And 3 Piece Ensuite Bath. 2nd Spacious Size Bedroom With Large Closet. Full Unfinished Basement Awaiting Your Finishes Touches, Perfect For Future Rec Room And Additional Storage. Direct Access To Garage And Parking For 2 Vehicles. Located In The Heart Of Brantford In Family Friendly Community, Close To Schools, Bus Routes, Highways, Brantford Hospital, Shopping And All Amenities. Your Search Ends Here! (id:51300)
RE/MAX Real Estate Centre Inc Brokerage
5 Cobourg Street Unit# 100
Goderich, Ontario
Introducing 5 Cobourg Street Unit 100, The Dominion Suite. This historic property offers a unique blend of luxurious curb appeal, stunning interior finishes, and a prime location, making it an ideal choice for those seeking an simpler way of living. With its rich historic notability, this home exudes charm and character. The exterior boasts a beautifully maintained facade that immediately captures attention and sets the tone for what lies within. Inside, you'll find a thoughtfully designed space that maximizes comfort and functionality. The Dominion Suite features two spacious bedrooms and two well-appointed bathrooms, offering ample privacy and convenience. The turn-key finishes throughout the home add a touch of elegance and sophistication. From the moment you step inside, you'll be greeted by impeccable craftsmanship, high-end materials, and attention to detail that is evident in every corner. One of the highlights of this property is the in-ground pool, an oasis for residents and their families to unwind and bask in the sun. Whether you're looking to relax after a long day or entertain guests, this inviting outdoor space provides the perfect backdrop for creating lasting memories.Further notable common area features you will be pleasantly surprised to find, an exercise room, library and guest suite. The Dominion Suite has seen many upgrades and offers easy access to a wealth of amenities and attractions. From vibrant shopping and dining options to parks and recreational facilities, everything you need is just moments away. If you're looking to downsize and embrace a simpler way of living without compromising on style and comfort, this home is an ideal choice. Don't miss the opportunity to make this exceptional Condominium your own. (id:51300)
Royal LePage Heartland Realty (God) Brokerage
7585 Biddulph Street
Lambton Shores, Ontario
7 MONTH RENTAL ONLY + FULLY FURNISHED + FREE WIFI. Welcome to ""The Getaway"" unit in the heart of Port Franks. Situated on the marina facing the river. 3 beds + Sofa Bed. Open concept resort-like cottage close to the beach and the best of Lambton Shores. Large Open concept with fully stocked kitchen. Two bedrooms and 1 bathroom. Freshly painted unit. Gas bbq & large patio. Walk to beaches and Marina's. Close to restaurants. Enjoy adventure at the Pinery or many of the small town markets. Drive to Grand Bend, Sarnia or London. Please note this is a semi-detached building split down the middle with a common foyer. (id:51300)
Century 21 First Canadian Corp
5947 Fourth Line
Erin, Ontario
Step into the epitome of luxury living with this exceptional 4,000 sq ft home, nestled on nearly 10 acres of breathtaking, private land. Designed as your own personal resort, this stunning estate offers a perfect blend of elegance, comfort, and relaxation. Enjoy endless summer days by the outdoor pool, ideal for family gatherings and sun-filled afternoons. Entertain in style with a dedicated outdoor bar and BBQ area, perfect for hosting friends and loved ones. Thoughtfully designed parking spaces ensure ample room for guests and extra vehicles. Inside, the home features exquisite architecture and modern amenities, with spacious living areas that cater to every need. Each window offers picturesque views of the serene surroundings, creating a peaceful atmosphere throughout. The primary suite is a true retreat, complete with a luxurious 6-piece ensuite and an expansive walk-in closet. This property isn't just a home it's a lifestyle, offering the ultimate in privacy and sophistication. Don't miss the chance to experience this exceptional estate schedule your private viewing today, as opportunities like this are rare and wont last long! **** EXTRAS **** Gated Driveway Leads To The Large Heated Shop Situated At The Back Of The Property, And A BonusHome. Also Features A Slate Roof, Beautiful Wood Fence, Geothermal Heating, a Hot Tub And So Much More! (id:51300)
RE/MAX Realty Specialists Inc.
57 Mcgivern Street W
Walkerton, Ontario
This well-maintained brick bungalow is clean, comfortable, and cozy! Perfectly situated in a central location, close to all the essentials – minutes from the hospital, park, swimming pool, popular splashpad and ball diamond. Not to mention schools, downtown shops, the Saugeen River walking trail, grocery stores, gas, banks and more! The main level of this home provides a bright, spacious layout with an eat-in kitchen, generous living room, three bedrooms and a full bath. Wood flooring flows through most of the main floor enhancing the inviting feel. Kitchen flooring was installed in Nov./22 and new kitchen countertops installed this summer. Notice the unique handrails as you head downstairs to the finished recreation room. Plush new carpet was just added at the end of October (2024) to give this room a more appealing sense of warmth and comfort. A gas fireplace insert would complement the stone hearth surround, which is the room’s main focal point. This area is perfect for entertaining or having a quiet movie night with the family. The spare room on this level would lend itself nicely to a play or craft room, office, or den. Laundry facilities are in the basement or for convenience, a hook-up has been added in the upper smallest bedroom. A two-pc. bath is located in the laundry room (newer vanity and toilet) for added simplicity. The covered front porch is your morning go-to spot to enjoy a coffee or BBQ on the private, rear patio later in the day while you watch the kids or grandkids playing in the sizeable, part-fenced yard. This property would attract all age groups from young beginner buyers to retirees. You will feel the true sense of “home” as soon as you walk through the door! (id:51300)
Exp Realty
Exp Realty Brokerage
4073 Weimar Line
Wellesley, Ontario
LUXURIOUS COUNTRYSIDE LIVING MINUTES FROM THE CITY OF WATERLOO. Introducing to the market for the very first time, this breathtaking custom-built two-story home exuding luxury and class is nestled on over a half-acre plot of land at 4073 Weimar Line in Wellesley. Upon entering the grand foyer, you'll be greeted by soaring 9-foot ceilings and a conveniently located front office and formal dining room. The gourmet eat-in kitchen features a sprawling island, quartz countertops, solid oak custom cabinetry, and brand-new stainless steel appliances. The main level boasts engineered hardwood and ceramic tiles, flooded with natural light from large windows offering scenic views of the surrounding landscape. A spacious family room, powder room, and main-floor laundry complete the space. Upstairs, youll discover 4 generously sized bedrooms and a full 4pc bathroom. The lavish primary suite is a true sanctuary, with its 9ft Californian-style tray ceiling, spa-like 4pc ensuite, and spacious walk-in closet with built-ins. The partially finished basement offers the potential for a home theater, gym, or rec room. The true gem of this property is the 14 x 21 ft indoor swimming pool, housed in its own oasis with 16 ft vaulted ceilings, offering year-round enjoyment. But wait, there's more. Sliding glass doors open to a wrap-around porch, and multi-level deck with a built-in pergola, backing onto farmland. Complete with a 3-car garage and a large 38 x 23 ft workshop, hobbyists and DIY enthusiasts alike will have plenty of space to pursue their passions and projects. This home offers the convenience of city amenities with the tranquility of rural living. Don't let this unique opportunity to own this one-of-a-kind home slip away schedule a showing today! (id:51300)
Real Broker Ontario Ltd.
1000 8th Concession Road W
Hamilton, Ontario
This beautiful 4-bedroom home in Flamborough is a serene retreat with all the amenities for luxury living. Nestled just minutes away from Carlisle, the property offers the perfect blend of tranquility and convenience. The expansive lot, framed by mature trees and landscaped gardens, is designed for relaxation and entertainment, featuring a resort-like pool, extensive decks, and multiple entertainment spaces. The properties added bonus is a separate living space with its own private entrance, kitchen, bathroom and laundry, perfect for accommodating extended family or guests. A long, private driveway leads to a charming outbuilding, ideal for storage or a workshop, adding practicality to this stunning home. Its ideal location provides easy access to major highways, being just 10 minutes from the 401 and 15 minutes from the 403, making it convenient for commuters. Seller willing to convert back to single family (id:51300)
Royal LePage Burloak Real Estate Services
38 West Street
Goderich, Ontario
Prime Commercial Lease Opportunity at 38 West St. Goderich. Located on the bustling West St, this freshly renovated 1143 sq ft commercial property offers an ideal space for a variety of business ventures. With its excellent street presence and unbeatable foot vehicle traffic, 38 West St boasts exposure on the popular route to the beach. The layout includes three distinct areas to suit your business needs: Front Section - bright and inviting, featuring large windows facing West St, perfect for displays and customer interactions. Middle Section - a spacious, open area with ramp accessibility, leading to a 2 convenient 2pc. bathroom. Back room - ideal for storage, shipping or receiving with easy rear door access for smooth logistics. Don't miss this fantastic lease opportunity within the Town of Goderich in a high-traffic area that combines accessibility, visibility and versatility. (id:51300)
Coldwell Banker All Points-Fcr
86347 Kingsbridge Line
Lucknow, Ontario
This 11 year old bungaloft, hidden from the road, is situated on a 3.3 acre private wooded lot between Lucknow and Amberley on Kingsbridge Line. Features vaulted great room, maple hardwood and tile floors throughout the main level and carpeted master bedroom. Wide cental hall with wood doors and trim. Main level has 2 bedrooms, 4 piece bath, laundry room and front foyer. Loft contains large master bedroom, walk in closet, 4 piece ensuite and family area overlooking great room. Lower level is insulated, partially drywalled with dricore subloor ready to finish to your tastes. Three east facing dormers infuse light into the master bedroom, foyer and great room. North facing windows offer even more soft lighting and views. Quarry landscape stone situated at front of the full length front covered porch. Exterior is stone on 3 sides with vinyl at rear to accommodate a future garage addition. The rear of the property is partially cleared with small fabric quonset with room to build a shop or garden area. Only 5 minutes drive from the beaches of Lake Huron. (id:51300)
Wilfred Mcintee & Co. Ltd (Lucknow)
1000 8th Concession Road W
Flamborough, Ontario
This beautiful 4-bedroom home in Flamborough is a serene retreat with all the amenities for luxury living. Nestled just minutes away from Carlisle, the property offers the perfect blend of tranquility and convenience. The expansive lot, framed by mature trees and landscaped gardens, is designed for relaxation and entertainment, featuring a resort-like pool, extensive decks, and multiple entertainment spaces. The property’s added bonus is a separate living space with its own private entrance, kitchen, bathroom and laundry, perfect for accommodating extended family or guests. A long, private driveway leads to a charming outbuilding, ideal for storage or a workshop, adding practicality to this stunning home. Its ideal location provides easy access to major highways, being just 10 minutes from the 401 and 15 minutes from the 403, making it convenient for commuters. Seller willing to convert back to single family (id:51300)
Royal LePage Burloak Real Estate Services
44 Anderson Crescent
Stratford, Ontario
Welcome to 44 Anderson nestled on a quiet street just moments away from vibrant community amenities. This inviting two-level, three-bedroom, three-bathroom home offers the perfect blend of comfort and convenience. Upon entering, you'll be greeted by an expansive open-concept main level that seamlessly integrates the kitchen, living, and dining areas, ideal for both daily living and entertaining. The living room features a cozy fireplace, creating a warm ambiance during cooler evenings. Upstairs, a large loft awaits, providing versatile space for a home office, play area, or additional relaxation zone. Each of the three bedrooms is generously sized, offering ample closet space and natural light throughout, with the primary bedroom featuring a large walk in closet and attached 5 piece ensuite. Step outside into the fully fenced backyard, complete with a spacious back deck featuring a convenient gas BBQ hookup. This outdoor invites you to enjoy dining and gatherings with friends, or simply relaxing in the privacy of your own retreat. Conveniently situated near recreational centers, hockey arenas, high schools, and parks, this home ensures you're always close to the heart of community activities while enjoying your surroundings. Don't miss your chance to own this exceptional property that combines modern living with a great location. Schedule your showing today! (id:51300)
RE/MAX A-B Realty Ltd (Stfd) Brokerage
55 John Street
Elora, Ontario
Welcome to this charming corner-lot bungalow in the picturesque town of Elora! Set on a spacious lot with severance potential, this home offers both character and opportunity. With 3 comfortable bedrooms, a beautifully renovated bathroom, and a partially finished basement, this property is perfect for those looking to settle in a vibrant community or explore investment options. The outdoor space is ideal for relaxing or entertaining, featuring a lovely wood deck, a cozy fire pit area, and a detached workshop. With ample parking and a 3-year-old roof, this stucco-finished bungalow has been thoughtfully updated. All of this is just a short walk to downtown Elora, where shops, cafes, and the scenic Grand River await. Don’t miss your chance to make this versatile property your own! (id:51300)
Keller Williams Home Group Realty
10 Devinwood Avenue
Walkerton, Ontario
Welcome to 10 Devinwood in the town of Walkerton. This beautiful bungalow is located in one of Walkerton’s most desirable subdivisions. This home offers a traditional layout with two bedrooms on the main, primary with walk in closet and ensuite, open concept living room, kitchen and dining with patio doors leading to a covered deck. The lower level is completely finished with two additional bedrooms, full bathroom and large rec room with patio doors leading to a concrete patio. With the balance of Tarion warranty still available, this home sits within a great community and definitely worth a closer look. (id:51300)
Exp Realty
125 Armstrong Street W
Listowel, Ontario
A fabulous opportunity to acquire this 5+ bedroom Executive home! Right from the pages of ‘homes and garden’ Beautiful Road Appeal! The main level features bungalow-style living, featuring the main floor master bedroom and ensuite, as well as main floor laundry! The main floor level is open-concept and decorated in earth tone shades! Just wait until you see the Kitchen! You can practically smell the apple pie baking in this Kitchen. Gorgeous, newly updated Kitchen with timeless soft white cabinetry. The sprawling island has an elegant quartz countertop, undermount white double modern farmhouse sink, pull down faucet and a hidden under-counter microwave. High-end stainless-steel appliances, ultra chic light fixtures, and high-end finishes! The great room has an open concept design with soaring ceilings, and a cozy gas fireplace for those cold winter nights! Updated high-quality flooring in contemporary earth-tone shades throughout the kitchen, dining-area, great-room, and entrance. Main-floor Master Bedroom Suite with a luxury ensuite with no expense spared, tranquil fireplace, soaker tub, large walk-in shower with high-end fixtures! We have three washrooms available on the main and upper levels for families with growing children! Upstairs, there’s a fantastic family-room with wet bar , three spacious bedrooms, a cozy office nook, and a five-piece bath for the kids! The lower level is fantastic, featuring a two-bedroom suite, full Kitchen, living-room, and four pc bathroom. Ideal for multi-family living or additional income, easily converted back! The suite features its own private entrance. There is a walk-down staircase from within the garage! Outside, at the back of the property there is a 12' x 24' approx, garage style outdoor building. A private, completely fenced yard with an above-ground pool! We have a huge, open deck that is ideal for weekend barbecues with friends and family! (id:51300)
RE/MAX Solid Gold Realty (Ii) Ltd.
2607 Norman Road
Hamilton, Ontario
What a Gem! Just A Short 10 Minute Drive South Of Cambridge! This Wide 100+ Ft Lot Nestled In A Peaceful Pocket Of Rural Flamborough, Features An Updated 3 Bedroom Raised Bungalow. ++ Upgrades With A Charming Touch And Custom Finishes, Top To Bottom Fine Quartz Backsplash in Walk-Out Bright Kitchen And Bathroom. A Newly Upgraded Basement Featuring A Spacious Recreational Area With An Additional Room For Guest Accommodation Or Office With Direct Access to Garage. Come And Appreciate The Serene And Relaxed Atmosphere In The Generous 2 Level Walk-Out Deck From The Comfort Of The Dining Room To Host Your Guests. Make It Yours! **** EXTRAS **** BBQ, Storage Sheds. (id:51300)
Ipro Realty Ltd.
421 Robert Woolner Street
North Dumfries, Ontario
*** Corner Lot*** Super Bright** Move-in-ready Detached home, Double-car-garage corner home sitting on a premium wide lot with a walk out basement. you've potentially got all three floors of bright, spacious and totally usable space for your various family needs. notable features are 9ft ceiling and hardwood on main floor, open concept layout, spacious upgraded gourmet kitchen, Quartz island with breakfast bar, Plenty of cabinets, large windows, Upgraded oak staircase. The master bedroom with raised 9ft ceiling is a true retreat, that offers a generous size walk-in closet and a luxurious 5 pc ensuite with double sink, standing shower and a soaker tub, providing the ultimate convenience and privacy. Three more spacious bedrooms with ample closet space and a shared 5- piece bathroom completes the second floor. The walkout basement presents endless possibilities for customization according to your family needs. Let your imagination run wild as you envision creating the perfect space for a home theatre, a play area, a home gym or a separate in-law setup with the features like large windows,200 Amp Electric Panel, Plumbing and Electric Ready to install laundry and potentially washroom in the basement. Don't miss out on this extraordinary opportunity to own a dream home in a sought-after location. Take the next step towards creating lasting memories and make this house your own. ***Property Taxes has not been fully assessed yet by the city. **Sodding work is in progress in the area and should completed in few days as per builder. **Staging furniture is gone. **** EXTRAS **** Centrally located, Live or invest in the charming neighbourhood of Ayr in Waterloo region, close to nature and away from traffic. Drive to Kitchener/Cambridge in just 10-15 minutes for all your big city needs. Minutes to the 401! (id:51300)
Ipro Realty Ltd.
421 Robert Woolner Street
Ayr, Ontario
*** Corner Lot*** Super Bright** Move-in-ready Detached home, Double-car-garage corner home sitting on a premium wide lot with a walk out basement. you've potentially got all three floors of bright, spacious and totally usable space for your various family needs. notable features are 9ft ceiling and hardwood on main floor, open concept layout, spacious upgraded gourmet kitchen, Quartz island with breakfast bar, Plenty of cabinets, large windows, Upgraded oak staircase. The master bedroom with raised 9ft ceiling is a true retreat, that offers a generous size walk-in closet and a luxurious 5 pc ensuite with double sink, standing shower and a soaker tub, providing the ultimate convenience and privacy. Three more spacious bedrooms with ample closet space and a shared 5- piece bathroom completes the second floor. The walkout basement presents endless possibilities for customization according to your family needs. Let your imagination run wild as you envision creating the perfect space for a home theatre, a play area, a home gym or a separate in-law setup with the features like large windows,200 Amp Electric Panel, Plumbing and Electric Ready to install laundry and potentially washroom in the basement. Don't miss out on this extraordinary opportunity to own a dream home in a sought-after location. Take the next step towards creating lasting memories and make this house your own. ***Property Taxes has not been fully assessed yet by the city. **Staging furniture is gone.Centrally located, Live or invest in the charming neighbourhood of Ayr in Waterloo region, close to nature and away from traffic. Drive to Kitchener/Cambridge in just 10-15 minutes for all your big city needs. Minutes to the 401! (id:51300)
Ipro Realty Ltd
60 Thomas Street
Stratford, Ontario
Nestled in the charming Avon West subdivision, this beautiful 3-bedroom, 4-bathroom home is perfect for families seeking both comfort and style. Featuring an inviting open-concept main floor, a spacious upper level, and a fully finished basement, this residence is designed for entertaining and everyday living. The main floor is ideal for hosting guests and family gatherings, complete with a convenient powder room and a rare walk-in closet at the entrance. Upstairs, you'll find three well-appointed bedrooms, including a large primary with a walk-in closet and a spacious 5-piece ensuite featuring a separate water closet. The additional two bedrooms share a thoughtfully designed Jack and Jill 4-piece bathroom, allowing for privacy and convenience. The expansive upper level also includes a cozy reading nook or work-from-home area, plus a laundry room that eliminates the hassle of carrying laundry up and down the stairs. The fully finished basement, complete with a 3-piece bathroom, offers a versatile space perfect for family entertainment or relaxing movie nights. Set on an extraordinary oversized lot of nearly a quarter acre, the backyard is a blank canvas waiting for your vision—imagine an oasis complete with a pool and pool house, along with ample grassy areas for kids to play. With a prime location just minutes from a variety of amenities, you'll enjoy easy access to parks, schools, shopping, and walking trails, enriching your everyday living experience. This home truly has it all—come see for yourself and envision the possibilities! (id:51300)
Sutton Group - First Choice Realty Ltd. (Stfd) Brokerage
53 Victoria Boulevard
Vanastra, Ontario
This 4 bedroom semi detached home offers great value! With hardwood floors on the main and second level, 4 bedrooms and a 4pc bathroom on the second floor, and the main consists of an entry, kitchen, dining and living area with a rear door to a wood deck. The 4pc bathroom on the second floor was renovated approx 3 years ago. There is a water softener and a covered front porch. If you're looking for an affordable family or starter home this is a great place to start. (id:51300)
Royal LePage Heartland Realty (Clinton) Brokerage
69 Conboy Drive
Erin, Ontario
Absolutely Gorgeous! Brand New! Never Lived In! Open Concept! Semi-Detached House In Beautiful City Of Erin! It Features 4 Beautiful Bedrooms filled With Lots Of Sunlight! 3 Washrooms! Huge Great Room! Computer Niche! Family Sized Kitchen With Quarts Countertop And Breakfast Bar! Must See!! (id:51300)
Homelife Silvercity Realty Inc.
2 Bouw Place
Dutton/dunwich, Ontario
This executive 2 storey with 5 bedrooms & 4 bathrooms is an ideal place to call home! This brick & stone 2903 sf family home with 3 car attached garage is ready to move in ! Tastefully designed with high quality finishing this home features an open concept floor plan. Great room showcases the electric fireplace. Quartz counter tops in bright kitchen & bathrooms. 4pc ensuite with large glass corner shower, & 2 sinks and walk in closet off main bedroom. Convenient second floor laundry with cupboards. Impressive 9 ft ceilings, 8 ft doors, beautiful luxury plank vinyl & gleaming tile floors. Desirable location in Highland Estate subdivision close to park, walking path, rec centre, shopping, library, splash pad, pickle ball court & public school with quick access to the 401.Move in and enjoy. If doing an offer, please attach ALL schedules - found in documents. (id:51300)
Sutton Group Preferred Realty Inc.
17 Steer Road
Erin, Ontario
Be The First To Experience The Excitement Of This Stunning Brand New Townhome In The Radiant & Rapidly Growing Community Of Erin! First Time Homebuyers & Growing Families Will Agree 17 Steer Rd Fully Embraces The Serene & Picturesque Nature Of Erin, While Delivering Incredible High End Finishes At Your Feet! Premium Builder Upgrades Flow Throughout The Expansive 1700 Sqft Layout, With Every Room Flushed In Natural Light! Be Ready To Dine-In & Host Inside The Modern Oversized Kitchen Boasting Upgraded Cabinets, Lighting & Quartz Counters, Or Stay-In And Enjoy The Beautiful Hilltop Views From Your Spacious Living Room! Upstairs Welcomes 3 Generous Sized Bedrooms, All With Large Windows & Closets, 2nd Floor Laundry + Huge Primary Retreat With 3 Pc Ensuite & Double Walk-In Closets! Tens Of Thousands In Extensive Builder Upgrades Transforms This Property From The Ground Up, Creating The Perfect Move-In Ready Home For Your Family! With Future Schools, Parks & Shopping Coming To This Masterplanned Community, You Wont Want To Miss This Opportunity! **** EXTRAS **** Long List Of Builder Upgrades Includes Flooring, Lighting, Cabinets, Countertops, Sinks, Doors, Trim, Paint, & More! Open House 11/2/2024 & 11/3/2024 1-4PM! (id:51300)
Royal LePage Premium One Realty
304 Van Dusen Avenue
Southgate, Ontario
Gorgeous double door entry detached home on 50 x 150 ft lot in a quiet neighborhood. Fabulous 3 bed, 3 bath plus finished basement (separate entrance through the garage) with 1 bed, 1 bath, kitchen and separate laundry. 2 story detached home shows to perfection. Approx. 2600 sq feet of living space incl. Finished basement in the heart of Dundalk. Offering a long list of upgrades including black s/steel appliances, upgraded kitchen cabinets with spice rack, quartz counter top in the basement kitchen, garage door opener. Live upstairs and rent the basement. **** EXTRAS **** S/S fridge, stove washer, dryer and garage door opener (id:51300)
Royal LePage Citizen Realty
0 James Street S
Mapleton, Ontario
Amazing opportunity to build your dream home in the village of Rothsay. Nearly 1 acre lot ready for your new home to be built. Enjoy the breath-taking views all around in this rural setting. The large lot is situated on a quiet street and just off of a main road that connects to major cities, such as: Guelph, Kitchener/Waterloo and Orangeville. Listowel is a short drive away and has numerous amenities and great shopping centres. Don't miss this great opportunity. (id:51300)
RE/MAX Real Estate Centre Inc.
21 Tyler Avenue
Erin, Ontario
Experience luxury living in this stunning, never-lived-in home! This spacious 4-bedroom, 4-bathroom detached house offers generous living space, modern amenities, and a prime location near Caledon, Brampton, Guelph, and Shelburne. Enjoy easy access to shopping, dining, and entertainment options.modern elevation, double garage, large family room, separate dining area, big kitchen, second-floor laundry, mudroom with walk-in closet, bright lookout basement, master bedroom with dual walk-in closets, 2 bedrooms with private ensuites, and 2 sharing a spacious ensuite. Upgrades: 200-amp electrical, luxurious washrooms, separate entrance. (id:51300)
RE/MAX President Realty
57 Mcgivern Street W
Brockton, Ontario
Welcome to Walkerton! This well-maintained brick bungalow is clean, comfortable, and ready for you. Ideal for a first-time homebuyer, families and investors; this house has everything to offer. Perfectly located in a central location, being close to everything you could need; Hospital, Community Pool & Parks, Schools, Grocery Stores, Downtown Shopping, Community Centre and the Saugeen River. The main level of this home provides a bright eat-in kitchen, living room, 3 bedrooms & full bath. One of the bedrooms already has the setup for main level laundry, and could second as a great office for the work-from home professional. Wood flooring throughout most of the main floor, new kitchen countertops (2024) & flooring (2022). Very unique handrails to the lower level where you get brand new carpet (October 2024), in the expansive family room with a beautiful stone hearth just waiting for a gas insert to be able to enjoy family movie night in comfort. The carpeted spare room on the lower level would be perfect for a play room / den / craft room or more. So many options in this home. A two piece bath is located in the lower level utility room for added comfort & simplicity. The attached garage provides one covered parking space, with 4 additional spaces in the wide driveway. The front covered porch is perfect for enjoying your early morning coffee in the fresh air, and the back patio & large yard provides endless options for your imagination. This property is perfect for anyone, and just waiting for you to call it home. (id:51300)
Exp Realty
1 - 16 Huron Road
West Perth, Ontario
Welcome to this beautifully renovated unit at 16 Huron Rd Unit 1 in Mitchell, ON, a perfect blend of modern comforts and charming appeal. This inviting rental offers a spacious open-concept living area, adorned with sleek, durable flooring that adds warmth and style to the space. The updated kitchen, complete with modern cabinetry and essential appliances, including a refrigerator and stove, provides ample storage and makes meal preparation a breeze. The well-sized bedrooms feature generous closet space, ensuring you have all the room you need for your belongings, while the fully renovated bathroom, featuring contemporary fixtures, a stylish vanity, and a tiled shower, brings a spa-like experience to your daily routine. For added convenience, this unit includes a dedicated laundry area, eliminating the need for trips to the laundromat. Outside, enjoy a shared yard surrounded by greenery and mature trees, offering a peaceful retreat for relaxation or outdoor activities. Located in a quiet, family-friendly neighborhood, this home is close to local amenities, schools, and parks, with quick access to main roads for easy commuting. Ample driveway parking is available, and the unit is move-in ready, offering a fantastic opportunity for singles, couples, or small families seeking comfort and style in a welcoming community. Dont miss your chance to call this beautifully updated unit your home schedule a viewing today and experience the best of modern living in Mitchell! (id:51300)
Keller Williams Innovation Realty


