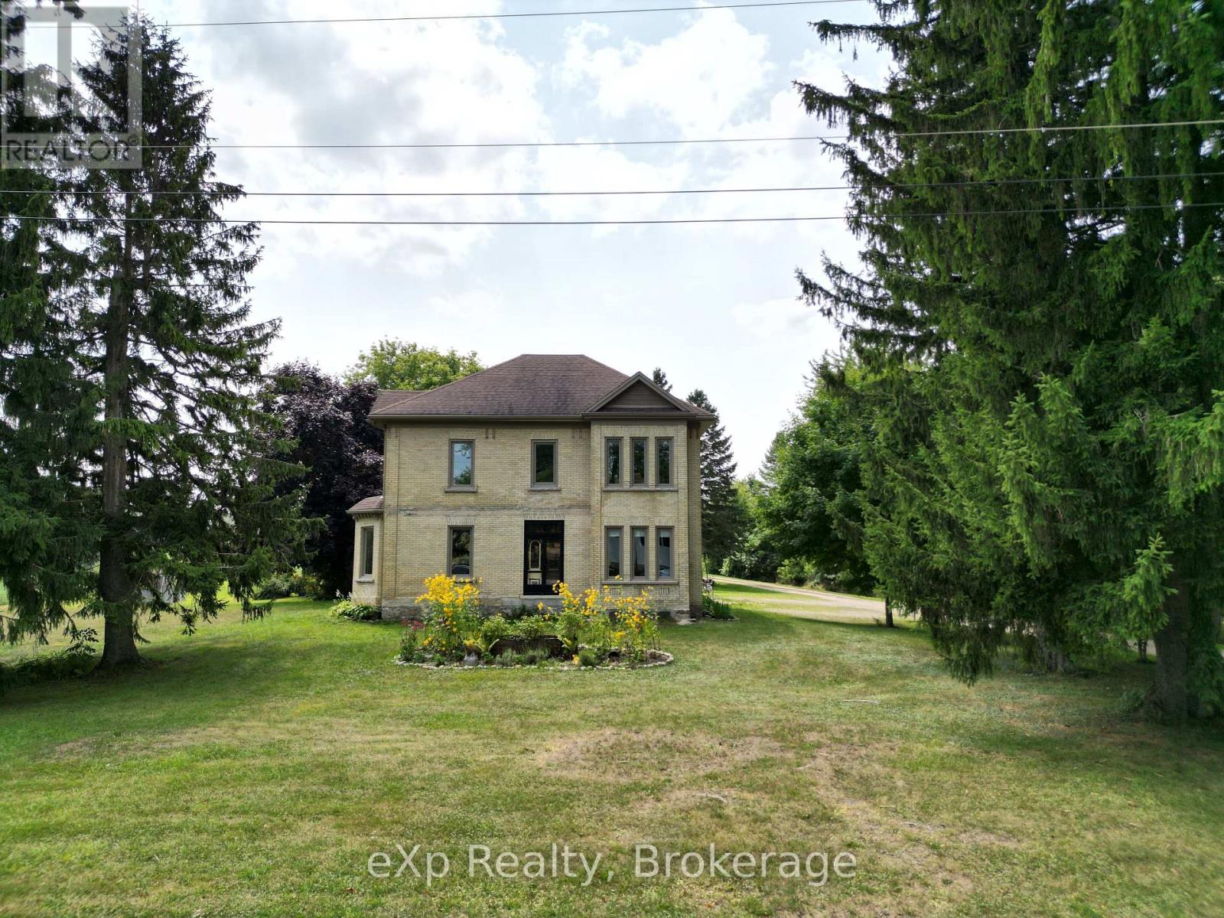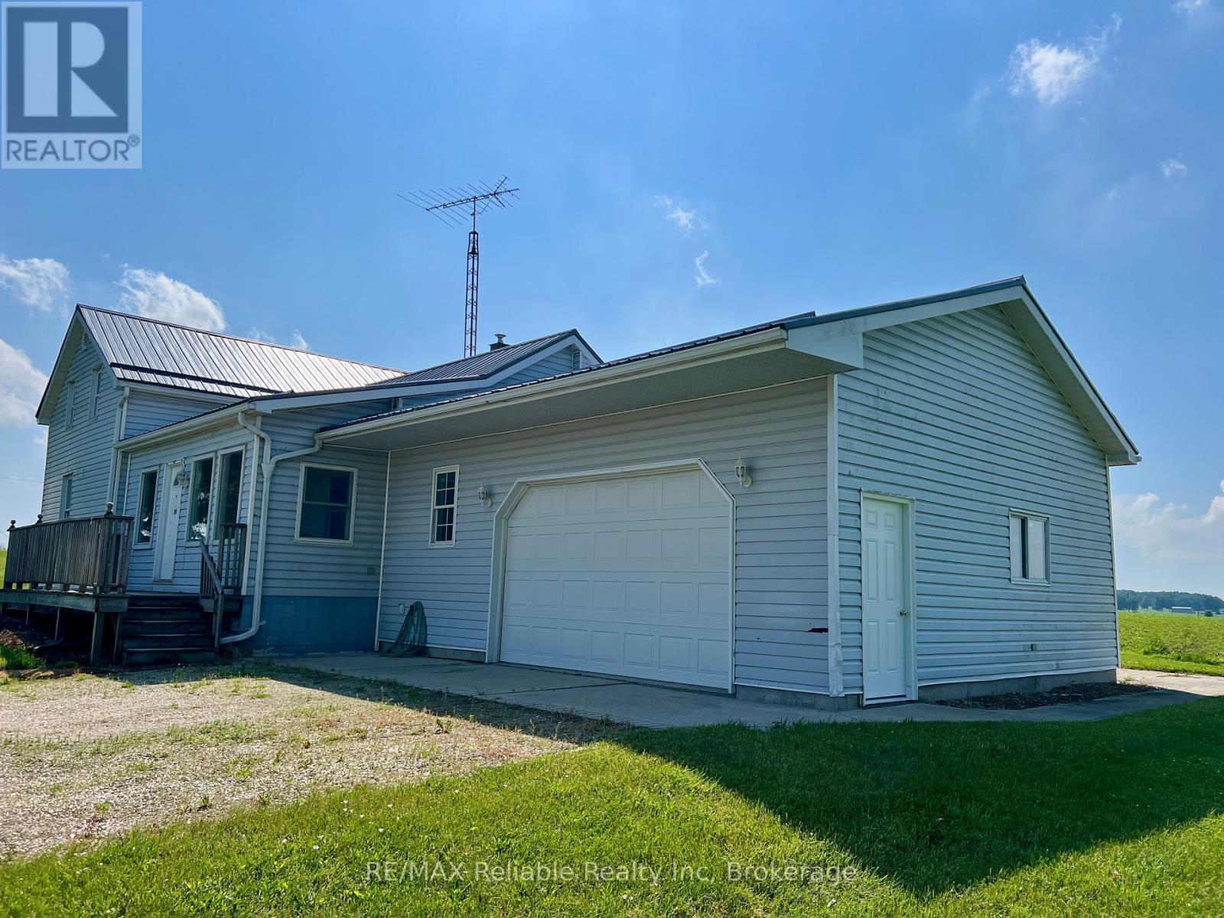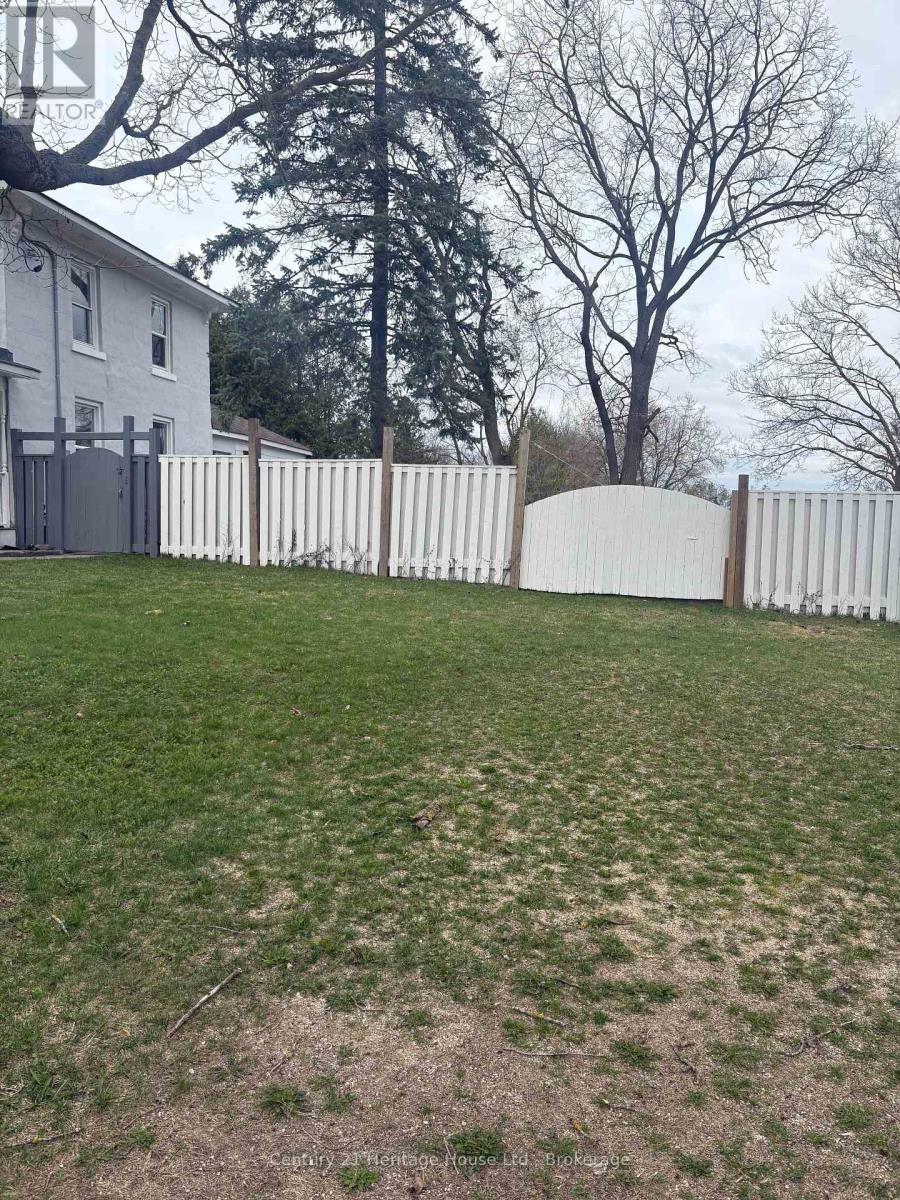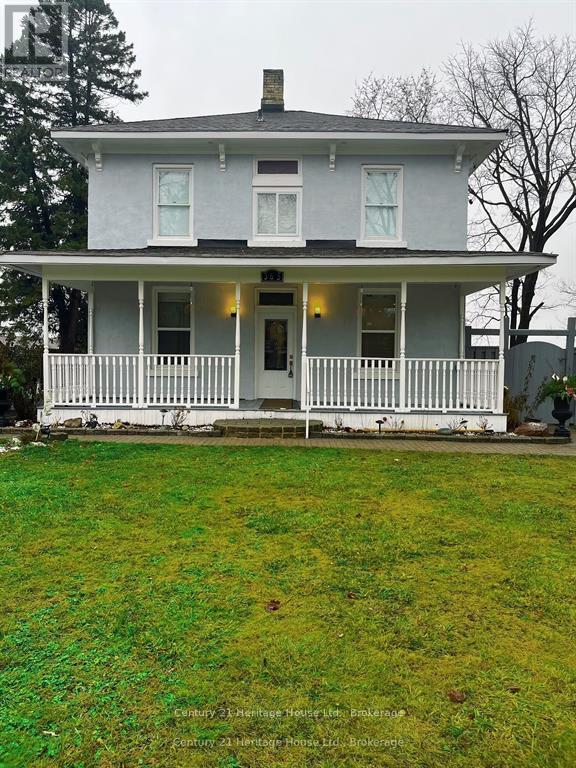Listings
1337 Bruce Road 15
Brockton, Ontario
Discover a 70-acre farm/hobby property featuring approximately 50 acres of workable land. Say goodbye to high taxes let land rental cover your taxes, insurance, and utilities! Explore this charming late-1800s two-story brick home. Blending historic character with modern updates, the home boasts a geothermal furnace (2019), new windows (2017), and exterior doors (2021). The septic system has also been recently upgraded. A spacious 40' x 60' shed (built in 2021) offers ample room for storage or a workshop. Conveniently located just a short drive from Bruce Power. Don't miss this opportunity! (id:51300)
Exp Realty
520 Orr Street Unit# 71
Stratford, Ontario
Welcome to Coventry of Stratford, a brand new townhome development in the heart of Stratford Ontario. Be the first to live in this stunning three bedroom two and a half bathroom townhome that blends modern style with everyday functionality. This spacious home offers an open concept main floor with large windows that fill the space with natural light, a contemporary kitchen with plenty of counter space and a bright living and dining area perfect for relaxing or entertaining. Upstairs you will find a generous primary bedroom with a walk in closet and private ensuite, along with two additional bedrooms and a full bathroom. The second level also includes a convenient laundry area. Additional features include an attached single car garage, private driveway, and a full basement for extra storage. Located in a quiet and family friendly neighborhood just minutes from schools, parks, shopping and all of Stratford’s downtown amenities including theatres restaurants and cafes. Enjoy the charm of small town living with modern conveniences in a growing and vibrant community. (id:51300)
Corcoran Horizon Realty
39376 Reid Road
North Huron, Ontario
Welcome to the country where you see the open country for miles located minutes from town. The home is 1.5 storey with 3 or 4 bedrooms plus an office area.The upper level has a great open room that would make ideal family area or huge primary bedroom. The large country dining area is a great room for family gatherings and opened to kitchen area. The main level laundry and rear entrance is great for the boots & shoes. There is a full 4 piece bathroom just off kitchen area plus a closed in sun porch to sit and view the wide open country side. The attached garage is great for storage and your vehicle. Call for your private viewing (id:51300)
RE/MAX Reliable Realty Inc
554014 Road 55
Grey Highlands, Ontario
Are you looking for a property where you can keep a few animals, grow your own food, and still enjoy your morning coffee with a view? This 10-acre spot might be exactly what you've been hoping to find. With a great balance of hayfield, pasture, and a bit of bush, it's a setup that works whether you've got horses, goats, chickens, or just want some space to breathe. The house is a 2+1 bedroom bungalow that feels easy to settle into. The main floor is open-concept and freshly updated, with a beautiful stone-countertop kitchen and a modern three-piece bath. Downstairs, there's a partially finished rec room, laundry, and a third bedroom (just note the window doesn't meet egress and a second window has been covered ), plus a propane fireplace that keeps things warm all winter. There's also a handy walk-up from the side for easy in-and-out. The land itself is where this property shines. There's a small barn, a drive shed, roughly 4.5 acres of hayfield, 2 acres of pasture, and a 1-acre bush with a trail for walking or riding. And if you've been boarding your horses, this is your chance to finally bring them home, with almost everything you need already in place. Whether you're feeding animals, hauling hay, or just watching the seasons change, the layout here just makes sense. And when the work's done? Head up the hill to one of the most charming little spots on the property, a campfire area with a "tiki" bar and hydro. It's the perfect weekend getaway without ever leaving home. Nicely landscaped, in a great location with two road frontages, this is the kind of property that lets you live the hobby farm life without feeling overwhelmed. (id:51300)
RE/MAX Summit Group Realty Brokerage
233 Leslie Davis Street
North Dumfries, Ontario
Absolutely stunning, less than a year old executive detached home for lease in the highly desirable and family-friendly community of Ayr. This bright and spacious home features a thoughtful layout with quality upgrades throughout. The main floor offers a formal dining room, a large great room with a cozy gas fireplace, and a modern kitchen with a centre island, stainless steel appliances, and a breakfast area perfect for casual meals. No carpet throughout the home. A stylish powder room completes the main level. Upstairs features 4 spacious bedrooms including a luxurious primary suite with a 4-piece ensuite and a large walk-in closet. Enjoy the convenience of an upper-level laundry room and a welcoming foyer. The professionally finished basement offers additional living space with a full bathroom and pot lights. No house at the back provides added privacy and beautiful open views. Located just minutes to Hwy 401 and the Tri-City area (Kitchener, Waterloo, Cambridge). Close to parks, schools, trails, and all essential amenities. Loaded with builder upgrades. A perfect blend of style, space, and convenience a must-see! (id:51300)
Royal Canadian Realty
109 Stocks Avenue
Southgate, Ontario
Discover this beautifully upgraded 3-bedroom, 2.5-bath end-unit townhouse located in the heart of Dundalks fast-growing Edgewood Greens community. Offering 1,820 square feet of thoughtfully designed living space, this modern home features an open-concept layout filled with natural light and soaring 9-feet ceilings. The natural oak staircase and elegant oak railings add warmth and character, while the upgraded large basement window, rough-in for a 3- piece bathroom, and cold cellar provide potential for additional living space. The stylish kitchen includes a stainless steel double sink and flows seamlessly into the spacious living and dining areas, perfect for everyday living and entertaining. Enjoy the convenience of an upper-level laundry room, central air conditioning, and a built-in garage with an automatic door opener. This rare end unit also offers five parking spots with a 1.5-car garage and a four-car driveway, providing ample room for multiple vehicles or guests. Additional rough-ins for central vacuum and a security system add to the homes future-ready appeal. Situated in a master-planned community that continues to grow and thrive, this home is close to parks, schools, and essential amenities. With a Tarion Warranty included and optional furniture available, this move-in-ready home offers excellent value in one of Dundalks most desirable neighbourhoods. Don't miss this opportunity book your private showing today. (id:51300)
Homelife Silvercity Realty Inc.
145 Watson Street
Lucan Biddulph, Ontario
Refined elegance meets peaceful country charm *backing onto farmland!* This immaculate custom-built Parry Homes brick bungalow features 2+2 bedrooms, 2 full bathrooms, and 2,364sqft of beautifully finished living space. With no rear neighbours and tranquil sunset views over rolling farmland, this home offers privacy, beauty, and comfort Step into the front foyer and feel the quality instantly-crown moulding, tray ceilings, and oversized hand-scraped engineered hardwood set the tone. Natural light pours through oversized front windows, while a cozy gas fireplace with custom shiplap and an eye-catching mantle anchors the living space. The dining area features a smart custom bump-out, perfect for a hutch, bar, or buffet. The chef-inspired kitchen is fresh and bright with white cabinetry, premium quartz countertops, subway tile backsplash, KitchenAid and Miele appliances, glass cabinet lighting, and a pantry cabinet-all overlooking the lush backyard through an oversized picture-perfect window. The well-sized primary suite is a private retreat with a walk-in closet and a spa-style ensuite featuring dual sinks, custom cabinetry, and solar tube. The second bedroom is spacious and sunlit. A thoughtfully designed mudroom/laundry area with inside garage access adds practicality without sacrificing style. The fully finished lower level offers a second gas fireplace with stacked stone surround, a large office/bedroom with double glass doors, another completely updated full bathroom, and an additional bedroom, along with ample storage space. Additional features include California Shutters, VEKADeck Composite deck with motorized awning, mature landscaping, wrought iron stair spindles for an open flow, whole-home Generac generator, surge protection, sump pump with water backup, new front, storm, and back doors, and a custom shed by Ben Sheds. Close proximity to parks, new shopping centre, shops and restaurants, while only minutes to North London! Floor Plans & Upgrades List Avail. (id:51300)
Century 21 First Canadian Corp
Lot - 365 Durham Street W
Wellington North, Ontario
Good building lot close to amenities. Services will be at the lot line. Driveway will be in, registered survey available upon closing. Municipal address will change upon registration of lot. (id:51300)
Century 21 Heritage House Ltd.
365 Durham Street W
Wellington North, Ontario
Calling all families!! This home is for you! Offering a good sized front yard with plenty of room to for the kids to play and garden, this well located 4 bedroom home offers a lot of space with an attached main floor one bedroom apartment for an in-law suite or a potential rental income. This home is close to downtown and right next to a school and parks. (id:51300)
Century 21 Heritage House Ltd.
780 Elma Street W
North Perth, Ontario
Welcome to a charming and beautifully updated 3-bedroom, 1.5-bath family home that perfectly blends character with modern comfort. Thoughtfully renovated from top to bottom in 2012, with further updates completed in 2023, this home is truly move-in ready. Step inside to find a bright and inviting open-concept kitchen and dining area ideal for everyday living and entertaining. Just off the kitchen, a cozy den with patio doors leads to a spacious composite deck overlooking the impressive 165-foot deep backyard. Whether you're hosting summer BBQs, watching the kids play, or planning your dream garage or workshop, there's plenty of room to make it your own. features include a newer hot water heater, convenient main-floor layout, and a location that's just a short walk to shopping, schools, and parks. Don't miss your chance to own this warm and welcoming family home in the heart of Listowel! Furnace and AC 2021, ROOF 2021, HWT OWNED 2024. Offers Welcome Anytime :) (id:51300)
Coldwell Banker The Real Estate Centre
233 Leslie Davis Street
North Dumfries, Ontario
Absolutely stunning, less than a year old executive detached home for lease in the highly desirable and family-friendly community of Ayr. This bright and spacious home features a thoughtful layout with quality upgrades throughout. The main floor offers a formal dining room, a large great room with a cozy gas fireplace, and a modern kitchen with a centre island, stainless steel appliances, and a breakfast area perfect for casual meals. No carpet throughout the home. A stylish powder room completes the main level. Upstairs features 4 spacious bedrooms including a luxurious primary suite with a 4-piece ensuite and a large walk-in closet. Enjoy the convenience of an upper-level laundry room and a welcoming foyer. The professionally finished basement offers additional living space with a full bathroom and pot lights. No house at the back provides added privacy and beautiful open views. Located just minutes to Hwy 401 and the Tri-City area (Kitchener, Waterloo, Cambridge). Close to parks, schools, trails, and all essential amenities. Loaded with builder upgrades. A perfect blend of style, space, and convenience a must-see! (id:51300)
Royal Canadian Realty
166 Seeley Avenue
Southgate, Ontario
Are You Looking For Space? Have A Large Family? Need Space To Work From Home? If Any Or Some Of These Then This Is The Home For You!! This approx. 5 Year New 2663 Sq Ft Cascade Model has been lovingly cared for since new. 4 Very Spacious Bedrooms, The Primary B/R Is Massive With a 4 Pc Ensuite W/Soaker Tub And Sep. Shower. It also has a walk in closet as well as a second closet. There's An Ideal Work From Home Space/Dining Room on the main floor. Large Eat In Style Kitchen With Plenty Of Cupboard Space Overlooking The Family Room. (id:51300)
RE/MAX Real Estate Centre Inc.












