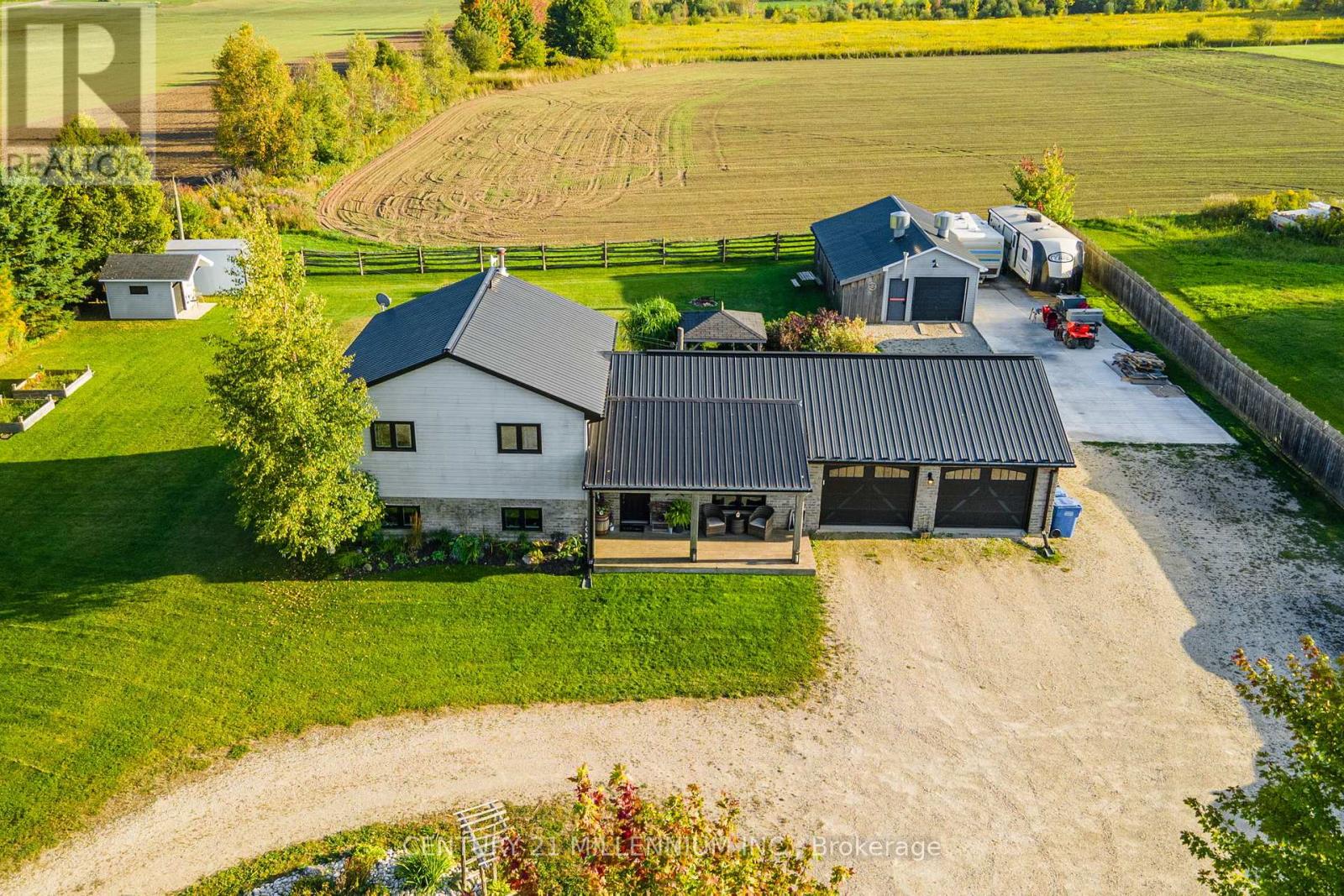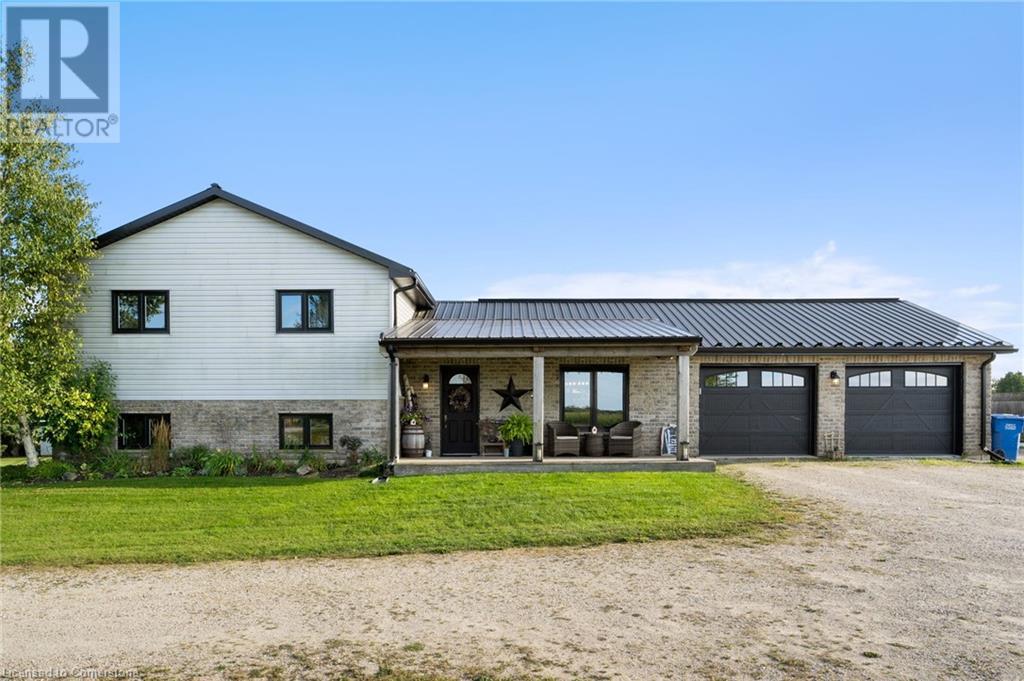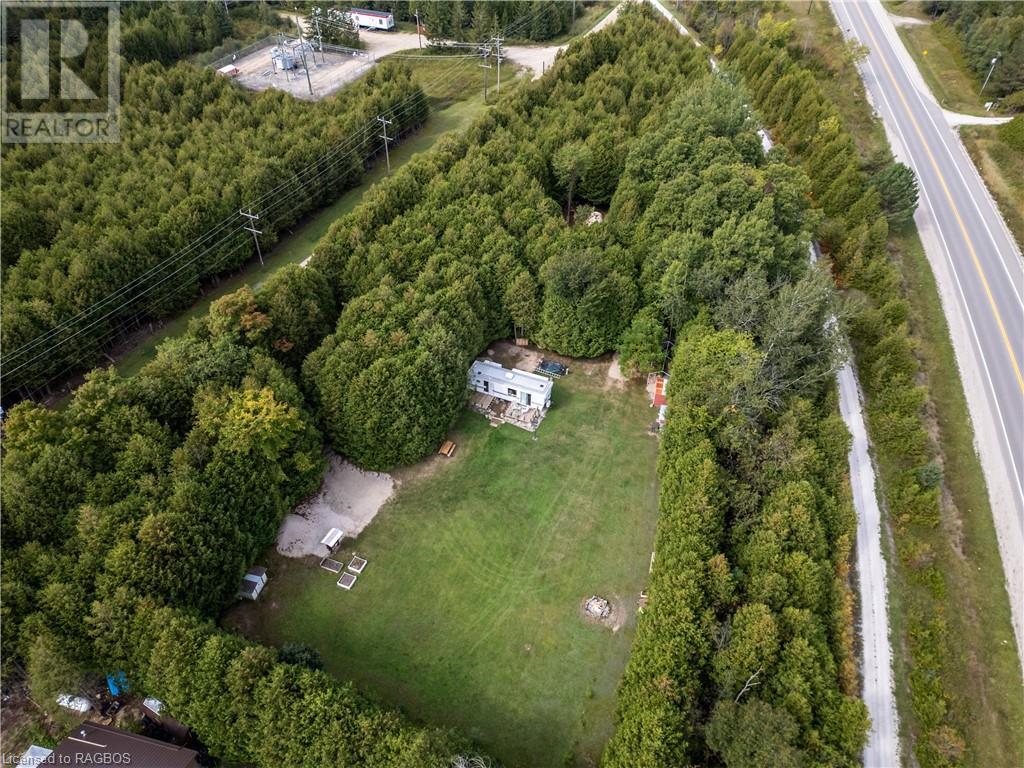Listings
350 O'loane Avenue Unit# 37
Stratford, Ontario
EXECUTIVE TOWNHOME! This Bromberg Homes built town offers over 1650sqft, located in the sought-after Avon West neighbourhood in Stratford – close to amenities and minutes to highway 8. The bright open main floor layout features a spacious kitchen with granite counters and an island offering seating, open to the living room. Sliders lead you to the rear patio. 3 bedrooms and 2.5 bathrooms in total – including the primary suite with a large walk-in closet and 3pc cheater ensuite. The second floor offers convenient laundry. Parking for 2! Low maintenance with grass cutting, garbage collection, and 1GB unlimited high-speed currently included by condo corporation (subject to change/some conditions apply). Heat, hydro, gas, water, and hot water heater are to be paid by the tenant(s). Good credit is required, and a full application must be submitted. AVAILABLE Nov 1st 2024. (id:51300)
RE/MAX Twin City Faisal Susiwala Realty
27 Triebner Street
Exeter, Ontario
Buckingham Estates, a neighbourhood that is both unassuming AND elegant. Located in the quaint town of Exeter, this newly built community offers close access to the shores of Lake Huron (a mere 20 minutes to Grand Bend beach), nearby parks, trails, schools, golf clubs, restaurants, and more. Built in 2022 by Vandermolen Homes, 27 Triebner Street boasts over 2,277 square feet of finished living space with an additional 967 square feet awaiting your design on the lower level. An interlocking stone driveway, covered porch, and striking front facade make for an inviting first impression. Upon entering you will notice a bright and spacious foyer with cathedral ceiling open to the second floor of the home; also take note of the ceiling height - 9 foot ceilings on every floor including the basement! Step into an open concept, carpet free, main living space made for entertaining. The stylish eat-in kitchen features upgraded lighting, classic white cabinetry, farmhouse sink, island with breakfast bar, stainless steel appliances, and walk-in pantry. A generous sized family room is flooded with natural light from surrounding windows and provides plenty of cozy living space. The main floor also includes a good sized laundry room and 2 piece bathroom. Make your way up the stunning hardwood staircase to the second level of the home which offers 4 sizable bedrooms; two with their own private bathrooms; two with adjoining ensuite access. Your primary suite wouldn't be complete without a large walk-in closet and 5 piece luxury bathroom (with free standing soaker tub!). The lower level of the home awaits your personal touches with plenty of opportunity for additional living quarters. Outdoors, extend your living space even further with the large 42.25 x 125.03 foot lot awaiting your landscaping vision. The value in this home is truly unmatched; book your showing today and please download the sales brochure for more information. (id:51300)
RE/MAX Twin City Realty Inc.
219 Drummond St
Blyth, Ontario
Vacant lot 132 foot frontage with 165 foot depth currently has a mobile home with an addition that'll need to be removed as the structure is unsafe. The property is very unique, centrally located to uptown and close to the G2G trail. (id:51300)
Coldwell Banker Dawnflight Realty (Seaforth) Brokerage
157 Dingman Street
Wellington North (Arthur), Ontario
This stunning 6-month-old detached home offers 4 spacious bedrooms, 3.5 bathrooms, and a den on the main floor. Enter through the double doors into separate living, dining, and family rooms, the latter with a cozy fireplace. The upgraded kitchen features stainless steel appliances, quartz countertops, upgraded ceramic tiles, and a large center island. The main floor boasts 9-foot ceilings with 8-foot doors, creating an airy, open feel. The den or office space includes sleek glass doors. The primary bedroom is a luxurious retreat with an ensuite and walk-in closet. Another bedroom also includes an ensuite and walk-in closet, while two additional bedrooms share a Jack-and-Jill bathroom. Upgraded carpets and tiles are found throughout, and the home is equipped with garage door openers and a 200-amp electric panel, ideal for EV owners. The lookout basement has large upgraded windows, and the backyard provides a peaceful, private setting with tree-lined views perfect for summer barbecues and gatherings. This home offers modern living with premium finishes in every detail. **** EXTRAS **** 5 Mins Drive To Groceries & Everyday Essentials. A Short Drive To Cities Such As Fergus, Guelph, Orangeville, and Waterloo & Less Than 1 hr to Brampton, Cambridge, Kitchener. (id:51300)
Royal Canadian Realty
179 Mill Street
North Middlesex (Parkhill), Ontario
Former ambulance base in Parkhill now re zoned residential. There are many possibilites with this residence located on a nice large picturesque lot close to downtown. The one half of the building is currently setup as a residence with a livingroom, a dining/kitchen area, a bedroom and two bathrooms both of which are 3 piece with stand up showers. The other half of the building is currently a large garage bay where the ambulance used to be kept. It could be turned into another residential unit or renovated to add more living space to the current living space, or maybe split in half to add living space and retain part of it as a garage. It is a unique opportunity in the heart of beaufitful Parkhill. The garage bay is currently heated with a gas radiant heat source and the other space is heated with electric baseboards. (id:51300)
Century 21 Red Ribbon Rty2000
185504 Grey Road 9
Southgate (Dundalk), Ontario
If you're looking for a country home that has everything, this is the one! Built in 2006, this 3-level side-split is located in the quiet hamlet of Hopeville & sits on a 1.04-acre lot. The property includes a 2-car garage & 20x40 detached shop with water, heat, and hydro, offering plenty of space for projects or extra storage.The covered front porch is the perfect spot to enjoy your morning coffee or relax in the fresh air. When you step inside, you'll find a bright, open-concept main floor with newer laminate flooring, giving the space a warm, welcoming feel. The primary bedroom features double closets and a private ensuite bathroom for added convenience. The lower level offers even more living space, including an additional bedroom and a cozy rec room with an electric fireplace and large lookout windows that let in lots of natural light.This home has seen many updates, including new windows (2019), front, patio, and garage doors (2020), and eavestroughs, soffits, and fascia (2018), making it move-in ready.Outside, theres plenty of room to roam and relax. Enjoy the covered front porch, or head to the back deck, complete with a built-in gazebo and string lights, perfect for outdoor dining or evening get-togethers. The yard also features a firepit, raised garden beds, garden sheds, and the large shop. The circular driveway provides lots of parking, making this property ideal for hosting family and friends.If you're dreaming of peaceful country living with plenty of space, this property has it all! **** EXTRAS **** In Floor Heating On Main Floor, Lower Level & Garage, Steel Roof On House & Shop, 20x80 Concrete Parking Pad At Back W/ Rough In Heating, 10 minutes to Dundalk (id:51300)
Century 21 Millennium Inc.
185504 Grey Road 9
Dundalk, Ontario
If you're looking for a country home that has everything, this is the one! Built in 2006, this 3-level side-split is located in the quiet hamlet of Hopeville & sits on a 1.04-acre lot. The property includes a 2-car garage & 20x40 detached shop with water, heat, and hydro, offering plenty of space for projects or extra storage. The covered front porch is the perfect spot to enjoy your morning coffee or relax in the fresh air. When you step inside, you'll find a bright, open-concept main floor with newer laminate flooring, giving the space a warm, welcoming feel. The primary bedroom features double closets and a private ensuite bathroom for added convenience. The lower level offers even more living space, including an additional bedroom and a cozy rec room with an electric fireplace and large lookout windows that let in lots of natural light. This home has seen many updates, including new windows (2019), front, patio, and garage doors (2020), and eavestroughs, soffits, and fascia (2018), making it move-in ready. Outside, there’s plenty of room to roam and relax. Enjoy the covered front porch, or head to the back deck, complete with a built-in gazebo and string lights, perfect for outdoor dining or evening get-togethers. The yard also features a firepit, raised garden beds, garden sheds, and the large shop. The circular driveway provides lots of parking, making this property ideal for hosting family and friends. If you're dreaming of peaceful country living with plenty of space, this property has it all! Extras: In Floor Heating On Main Floor, Lower Level & Garage, Steel Roof On House & Shop, 20x80 Concrete Parking Pad At Back W/ Rough In Heating, 10 minutes to Dundalk (id:51300)
Century 21 Millennium Inc Orangeville
105 Crawford Rd Road
Chatsworth, Ontario
***PERFECT BUILDLING LOT IN CHATSWORTH*** Fantastic 1.7 acre building lot tucked away in a private setting surrounded by cedar hedges and mature trees. The lot is cleared and lansdscaped with a gentle slope that would be great for a walk out. HYDRO PANEL 200 AMP installed with undergound wiring and connected to a second pony panel. DRILLED WELL installed, 165 feet deep, FILTRATION SYSTEM / PUMP / HOLDING TANK. Private DRIVEWAY INSTALLED with a slight bend that makes the lot absolutely private FROM THE ROAD. This lot runs up against the RAIL TRAIL for easy year round access for all your weekend activities! Cleared for building 20 years ago the property is a blank canvass waiting for your home design. The land is level and well maintained. 20 minutes to Owen Sound for all your amenities, 15 minutes to skiing, multiple lakes nearby and direct access to the trail network from the property, this is a unique opportunity for local builders and anyone looking to build there dream home in Grey County. (id:51300)
Century 21 In-Studio Realty Inc.
245 Scotland Street Unit# 204
Fergus, Ontario
INDOOR PARKING! Welcome to Unit #204 at Pierpoint Place! This second floor gem boasts 906 square feet of open living space, complete with indoor parking for your convenience. Step inside and be greeted by the elegance of engineered luxury vinyl plank flooring that flows seamlessly throughout the entire unit. This one- bedroom with a den offers a truly spacious and inviting retreat. The generously sized master bedroom ensures your utmost comfort. You'll also appreciate the walk-in closet, perfect for all your storage needs. The versatile den can be tailored to your lifestyle, whether you need a home office, a cozy TV room, or a welcoming guest space. The kitchen is a chef's dream, featuring a convenient breakfast bar and stainless- steel appliances. It effortlessly connects to the dining area and the living room, creating an open and inviting space for entertaining. Step out onto your private balcony, where you can enjoy your morning coffee. All kitchen appliances and a washer dryer are included for your convenience. But that's not all – Pierpoint Place offers a wealth of exclusive amenities that elevate your lifestyle. Host grand gatherings in the exquisitely appointed party room, challenge friends to a game of billiards in the entertainment area, or stay fit and healthy in the well-equipped exercise room. On sunny days, head up to the rooftop terrace, complete with comfortable lounge furniture and BBQs, where breathtaking views and outdoor culinary experiences await. It's the perfect place to relax and unwind. Location is everything, and Pierpoint Place doesn't disappoint. You'll be within walking distance to the scenic Grand River and Fergus's historic restaurants, pubs, and shops. Plus, easy commuting to Guelph, Kitchener, and the GTA. (id:51300)
M1 Real Estate Brokerage Ltd
187 Lou's Boulevard
Rockwood, Ontario
We would like to introduce a rare find. Charleston Homes 'The Limeridge' offers comfortable family living backing onto the iconic Rockwood Conservation area with picturesque views of the forest. The front foyer welcomes you to this stunning bungalow with open concept kitchen and breakfast nook, a cozy family room with an upgraded gas fireplace to keep you warm on those cold winter nights. The living room/ dining room combination is perfect for entertaining, especially with the walkout to a large deck and access to backyard. The Primary bedroom has plenty of closet space, view of the backyard and a 3pc ensuite. There is a walk-in from the double car garage into a fully finished laundry room and mud room and a walk-down to a spacious unfinished basement, walkout to patio and a 4th bedroom, just waiting for your inspiration. Lou's boulevard has always been a sought after location because of theses spectacular lots and quiet family living. Close to parks, trails, schools and the conservation is literally in your very own backyard. This is a home that shouldn't be overlooked. (id:51300)
RE/MAX Connex Realty Inc
216 Bender Avenue
Tavistock, Ontario
Welcome to Bender Ave - a quiet dead end street. This 2+1 bedroom, 2 bathroom, brick bungalow with double garage is move-in ready. Step onto the covered front porch to enter the front foyer. The main living areas are bright and open. The living room flows into the dining area and spacious kitchen, all with gleaming hardwood floors. The master bedroom offers dual closets and access to the back deck. The second main floor bedroom also has a large closet. The laundry closet is conveniently located on the main floor. The fully finished basement has an optional third bedroom, a gas stove, a 3 piece bathroom, and bright windows. Step out of the kitchen sliding doors to enjoy the private, fenced backyard with a deck, gazebo shelter, raised beds, and a cute shed for storage. This home is perfect for those seeking one-floor living with extra space for guests. (id:51300)
Century 21 Heritage House Ltd Brokerage
73 Finnie Lane
Elora, Ontario
Welcome To This 4-Level Backsplit Home Built By Wrighthaven, Situated On A Quiet Street In A Very Family Friendly Neighbourhood Just Steps To Great Parks & Trails. Enjoy Nearly 3,000 sq.ft. Of Finished Space Featuring An Open Concept Floor Plan And Kitchen With Built-In Double Oven, Gas Range, Eat-In Area & Walk-Out To Deck With Automatic Awning. 4 Well Appointed Bedrooms Provide Ample Closet Space, High End Window Coverings & Plush Broadloom Where Laid. Walk-Out To The Professionally Landscaped Yard From An Oversized Family Room On The Lower Level. The Finished Basement Is The Perfect Games Room or Home Office. No Need To Worry About Power Outages With a Generator That Services The Entire Home. A Short Distance To The Trendy Shops & Restaurants Of Downtown Elora. (id:51300)
RE/MAX Real Estate Centre Inc Brokerage












