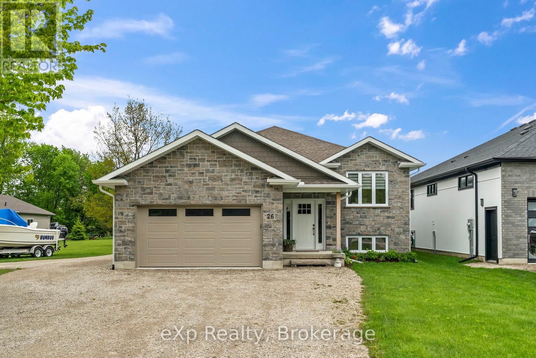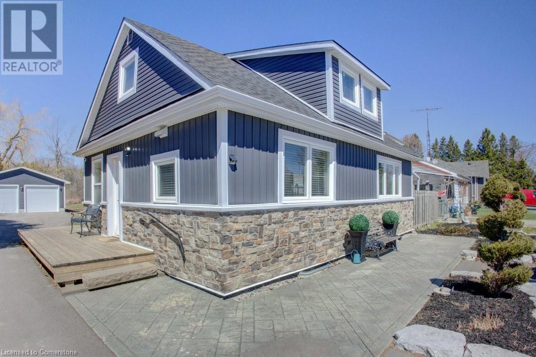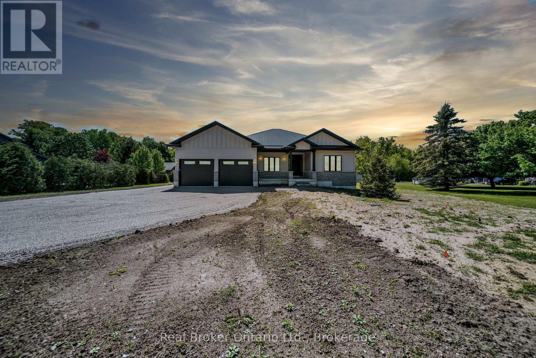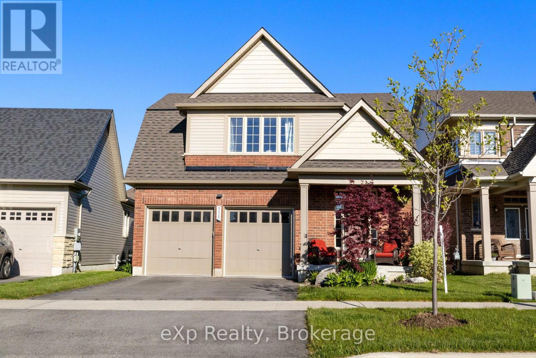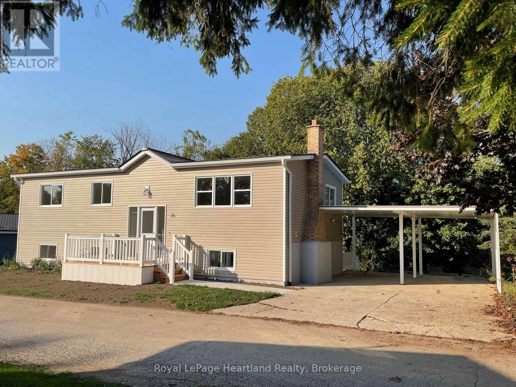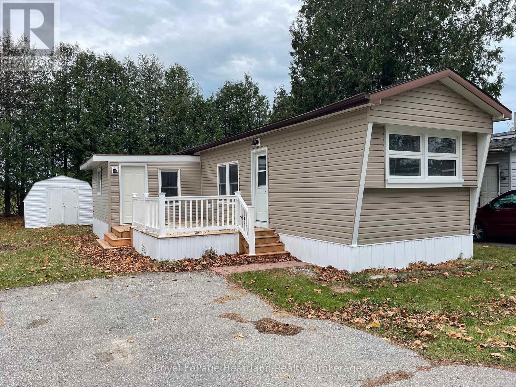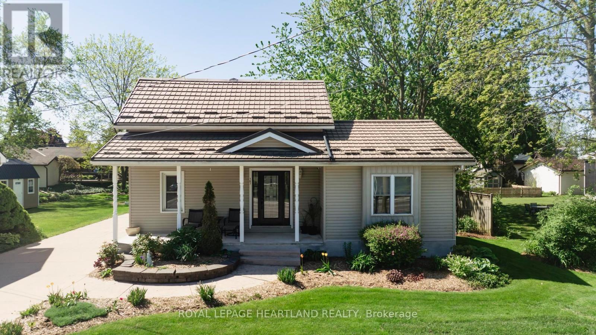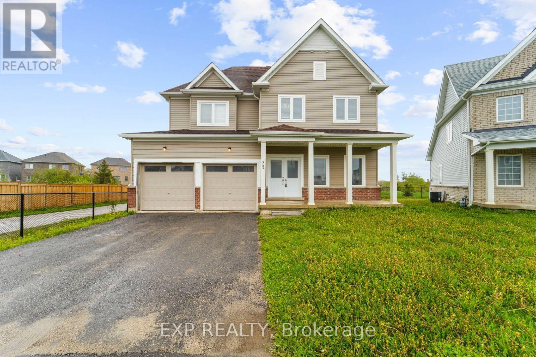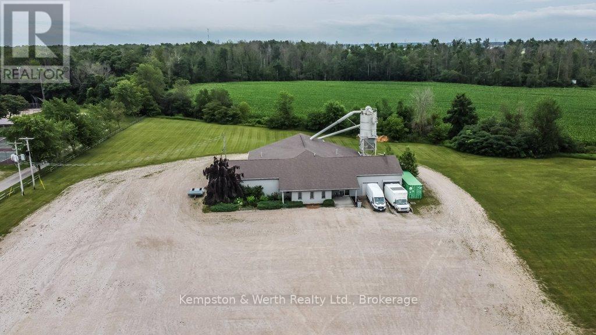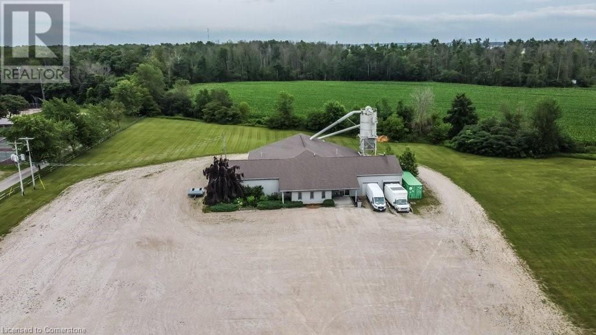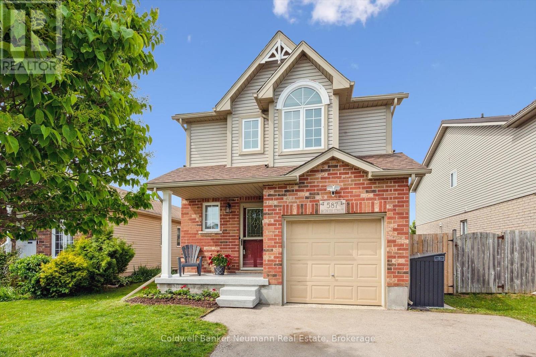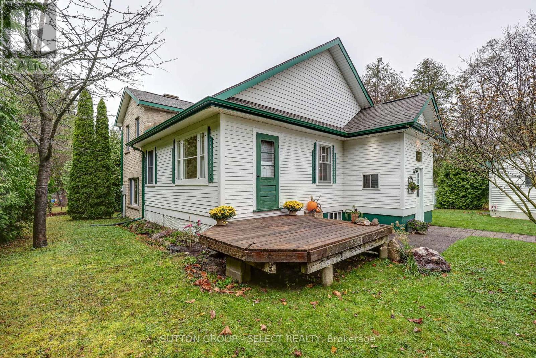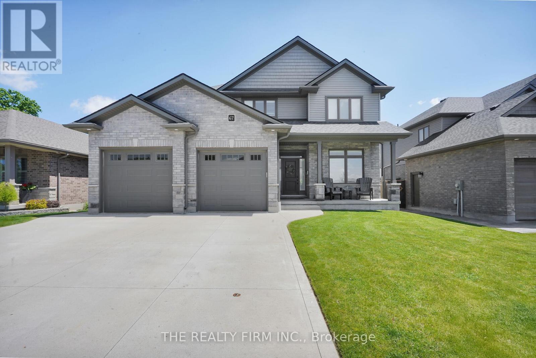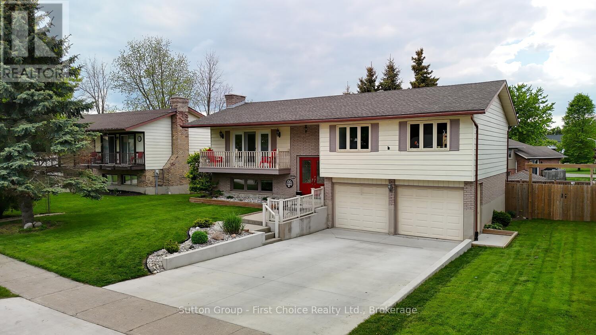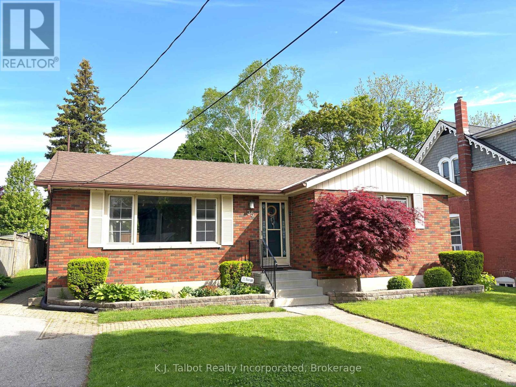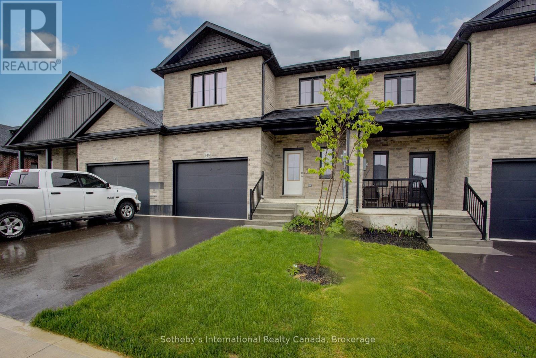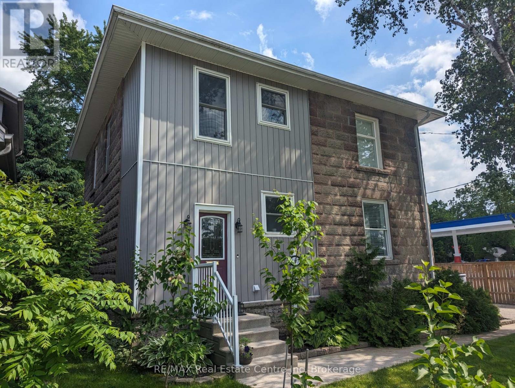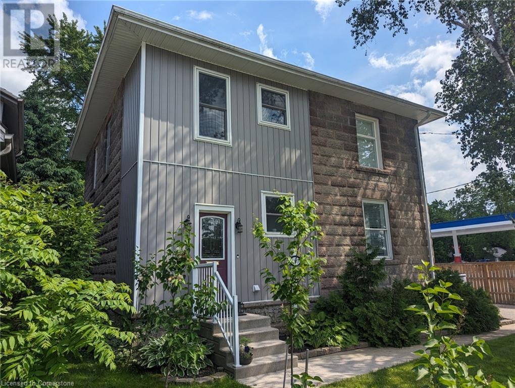Listings
9488 Wellington Road 124
Erin, Ontario
Updated 3-Bedroom Home with Privacy and Charm in Erin, ON! Nestled on a spacious third of an acre just beyond the heart of Erin, this delightful one-and-a-half-storey home combines peaceful living with everyday convenience. With protected conservation land right behind, you'll be treated to stunning, unobstructed views and lasting privacy in your own backyard retreat. Inside, you'll find 3 spacious bedrooms and 2 bathrooms, including an ensuite off the primary bedroom. The entire home has been fully renovated and freshly painted, with a newly updated kitchen and bathrooms that combine modern style with everyday comfort. Over the past 6 years, the windows have been replaced, and new exterior siding has been added. Plus, a brand-new roof in 2025 adds a refreshed look and improved energy efficiency. Outside, the property truly shines. The detached, heated, and insulated 2-car garage/shop offers 11 ceilings, making it perfect for vehicles, projects, or even the possibility of installing a car lift. This garage provides an exceptional level of functionality not often found in this price range. The large paved driveway can accommodate multiple cars, work vehicles, or even a transport truck and trailer. The expansive backyard features a large deck, a cabana, and a hot tubideal for relaxing or entertaining guests. There's also plenty of space to expand and create your dream outdoor retreat. This charming retreat is only 30 minutes from the 401 and the Greater Toronto Area (GTA), striking the ideal balance between seclusion and convenience. Families will appreciate the nearby schools, all just a short drive away. This property offers exceptional value with the combination of a beautifully updated home, a spacious detached garage/shop, and a private settingan opportunity you wont find elsewhere! (id:51300)
Real Broker Ontario Ltd.
160 James Street
Grey Highlands, Ontario
Welcome to 160 James Street in the charming community of Priceville! Discover this beautiful bungalow, featuring 3 spacious bedrooms and 2 bathrooms. The open-concept main floor is perfect for both family living and entertaining, offering a bright, airy layout that flows seamlessly between the living, dining, and kitchen areas. The large finished basement provides ample space for additional living or recreation, along with plenty of storage options. Outside, relax in your own private backyard oasis, complete with a deck, an outdoor bar with granite counter tops, swim spa, and a hot tub, the ideal setting for unwinding and enjoying the outdoors! (id:51300)
Real Broker Ontario Ltd.
19 Conboy Drive
Erin, Ontario
HUGE 1,856 SQ FT + Unfinished Basement Up to $20K worth UPGRADES! Welcome to 19 Conboy Drive, a stunning brand-new freehold townhouse where no expense was spared. This bright and spacious home is packed with high-end upgrades and smart features, offering the perfect blend of style and comfort. From the grand FOYER with 12ft high ceiling and UPGRADED FRONT DOOR for a stylish welcome, to the 9ft CEILINGS and open-concept layout on the main floor, every detail is designed for style and comfort. The modern kitchen boasts a LARGE ISLAND, GRANITE countertops, upgraded BACKSPLASH, and brand-new APPLIANCES, plus a PANTRY/mudroom for added storage. Elegant LED lighting throughout, with customizable color options (warm to cool), creates the perfect ambiance, while the NEST Thermostat ensures year-round comfort. Upstairs, enjoy VINYL flooring, spacious bedrooms, luxury bathrooms and a convenient separate LAUNDRY room. The unfinished basement is a blank canvas, offering endless possibilities perfect for a home gym, entertainment space, or extra living area. Situated in a family-friendly neighborhood with top-rated schools, parks, and amenities nearby, this home is the ideal blend of luxury and convenience. EXTRAS include: light fixtures, stove, fridge, dishwasher, washer & dryer, and Nest Thermostat (hot water tank & water softener are rentals). Don't Miss Out-Schedule Your Showing Today! (id:51300)
Royal Star Realty Inc.
62 Haylock Avenue
Centre Wellington, Ontario
Welcome to an extraordinary home in Eloras sought-after South River community. Built in 2023 by Granite Homes, this meticulously crafted 4-bedroom, 3 full bath, 1 powder room residence backs onto a serene pond, offering peaceful water views and a cottage-like setting. Savour morning coffee by the water, or explore nearby trails, including the scenic Trestle Bridge Trail. Walkable to downtown Elora yet perfectly distanced from tourist bustle, this location balances charm and tranquility. Inside, every element has been thoughtfully curated. The designer kitchen features a herringbone backsplash, cream uppers, light grey lowers and island, waterfall quartz counters, sleek black hardware, gas stove, and custom coffee bar. The family room is a showstopper with a gas fireplace, walnut slat feature walls, and elegant coffered ceilings. A glass staircase leads to the upper level, where a spa-inspired bath awaits with a waterfall shower, niche, and glass surround. White oak floors and black window frames add warmth and sophistication. The bright, finished walkout basement extends your living space with natural light and outdoor access. With a double car garage and premium finishes throughout, this home is crafted for the most discerning buyer. *Quick closing available* (id:51300)
Exp Realty
26 Church Street
Kincardine, Ontario
Description:Welcome to 26 Church Street, Tiverton a stunning new build completed in 2021. This 1,615 sq. ft. home offers a perfect blend of modern design and functional living. The main floor features an open-concept layout with high ceilings, seamlessly connecting the kitchen, dining, and living areas. With 3 spacious bedrooms and 2 bathrooms, including a master en suite with a luxurious glass shower, this home is designed for comfort and style. Step outside to a covered porch overlooking a huge lot with gardens extending behind a large shop perfect for outdoor gatherings, gardening, or hobbies. A unique bonus is the side entrance to the basement, which provides access to a fully equipped auxiliary unit. This space includes a full kitchen, laundry, 2 bedrooms, an open-concept living area, and large windows that fill the space with natural light. Whether you choose to keep the cooperative tenants for immediate income or transform the space into a nanny suite or in-law suite, the possibilities are endless.Don't miss this opportunity to own a versatile and beautifully designed home in a prime location. (id:51300)
Exp Realty
9488 Wellington Road 124
Erin, Ontario
Updated 3-Bedroom Home with Privacy and Charm in Erin, ON! Nestled on a spacious third of an acre just beyond the heart of Erin, this delightful one-and-a-half-storey home combines peaceful living with everyday convenience. With protected conservation land right behind, you'll be treated to stunning, unobstructed views and lasting privacy in your own backyard retreat. Inside, you'll find 3 spacious bedrooms and 2 bathrooms, including an ensuite off the primary bedroom. The entire home has been fully renovated and freshly painted, with a newly updated kitchen and bathrooms that combine modern style with everyday comfort. Over the past 6 years, the windows have been replaced, and new exterior siding has been added. Plus, a brand-new roof in 2025 adds a refreshed look and improved energy efficiency. Outside, the property truly shines. The detached, heated, and insulated 2-car garage/shop offers 11’ ceilings, making it perfect for vehicles, projects, or even the possibility of installing a car lift. This garage provides an exceptional level of functionality not often found in this price range. The large paved driveway can accommodate multiple cars, work vehicles, or even a transport truck and trailer. The expansive backyard features a large deck, a cabana, and a hot tub—ideal for relaxing or entertaining guests. There's also plenty of space to expand and create your dream outdoor retreat. This charming retreat is only 30 minutes from the 401 and the Greater Toronto Area (GTA), striking the ideal balance between seclusion and convenience. Families will appreciate the nearby schools, all just a short drive away. This property offers exceptional value with the combination of a beautifully updated home, a spacious detached garage/shop, and a private setting—an opportunity you won’t find elsewhere! (id:51300)
Real Broker Ontario Ltd.
9206 Sideroad 17 Road
Erin, Ontario
A Unique Opportunity to Own 2 Residences in One Home on a Stunning 4.3 Acre Oasis. This 2 Storey has 3 Bedrooms with the Master Boasting a 5 piece Ensuite, Large Eat-In Kitchen with Stainless Steel Appliances and Large Windows Looking out onto Your Private Retreat. Enjoy the Cozy Open-Concept Living/Dining Room with a Wood Stove to Warm Those Cooler Days. The Second Residence is Bungalow Style with 2 Large Bedrooms and a 5 Pce Washroom. Enjoy the Spacious Living Room and Fireplace along with an eat-in Kitchen with a Walk-out to a Private Deck. There is Access to Each Residence Through the Main Floor Laundry Room. Nestled on your 4 Acres is your own Private Studio along with an Adorable She-Shed with Loft; both are Insulated and Have Electricity. This Gorgeous Property Also has a Pond which is Fed off of A Fresh Spring River and a 24 Round Solar Heated Pool. Who Needs A Cottage When This Home Has it ALL! (id:51300)
Ipro Realty Ltd.
112 Algonquin Drive
Meaford, Ontario
Tucked away on an exclusive dead-end street in the heart of Meaford, this exceptional log home is a rare blend of rustic elegance and modern sophistication. Set on an expansive, beautifully landscaped lot framed by mature trees and gardens, this 4-bedroom, 4-bathroom estate offers unparalleled privacy, tranquility, and timeless charm. Crafted with the finest attention to detail, the residence features soaring ceilings, exposed wood beams, and warm, natural finishes throughout. The flowing floor plan is designed for both grand entertaining and intimate gatherings, with spacious living and dining areas, a chef-inspired kitchen, and inviting fireplaces that add a touch of cozy luxury. A true sanctuary, the primary suite offers a spa-like retreat with newly updated bathroom, while the additional bedrooms provide comfort and privacy for family or guests. Indulge in the custom sauna, or relax outdoors in the serenity of your expansive yard a true four-season escape. State-of-the-art geo-thermal heating ensures energy efficiency without compromising on comfort. Recent upgrades include a new roof (2023) and a high-efficiency on-demand water heater, offering modern reliability and peace of mind. The detached double-car garage completes the package, providing ample space for vehicles and all your outdoor toys. Located just steps from Meafords scenic waterfront, charming downtown, and year-round recreational amenities, this property is a one-of-a-kind opportunity to own a distinguished log home in one of Southern Georgian Bays most sought-after communities. For those seeking the perfect fusion of natural beauty, refined comfort, and sophisticated living welcome home. (id:51300)
Royal LePage Locations North
8357 Goosemarsh Line
Lambton Shores, Ontario
Step into brand-new luxury at 8357 Goosemarsh Line in Grand Bend - where peaceful surroundings meet modern elegance. This brand-new, never-lived-in home comes with a Tarion warranty and offers 5 bedrooms, 3 bathrooms, and a thoughtful blend of design, durability, and low-maintenance living. The exterior features a steel roof and hardy board siding, while the interior showcases pristine finishes and brand-new, never-used appliances. The open-concept layout flows from the expansive kitchen to a bright living area with a cozy fireplace and large windows that invite in natural light. The spa-inspired bathrooms include sleek, modern design elements, with a freestanding tub in the primary ensuite. A fully finished basement adds additional living space, while the main-level bedrooms provide flexibility for families or guests. Step outside to a spacious wood deck overlooking the square-shaped backyard, perfect for relaxing, entertaining, or outdoor play. Grass to be planted, offering a blank canvas for your landscaping dreams. Parking is never a concern with a 2-car attached garage (featuring high interior ceilings), a 25x40 ft detached garage/shop that can accommodate up to 4 cars, and an 8+ car driveway - ideal for hosting gatherings, storing recreational vehicles, or accommodating multiple drivers. Located on a quiet, low-traffic street, this home is minutes from the renowned Pinery Provincial Park, with convenient access to biking and walking trails via nearby Graham Street. Discover the tranquility of country living without sacrificing access to nature, parks, and nearby amenities. (id:51300)
Real Broker Ontario Ltd.
174386 Lower Valley Road
Grey Highlands, Ontario
Nestled on 12 pristine acres in Kimberley, this exceptional property offers the perfect blend of natural beauty and rustic charm. At the headwaters of the Beaver River, a stream-fed freshwater pond invites you to fish for trout right in your own backyard. Meandering private trails wind through the landscape, making this a true nature lovers paradise. The chalet features 4 bedrooms and 3 bathrooms, with a separate lower-level entrance offering the potential for private guest quarters or an in-law suite. Thoughtfully designed with natural elements, it includes cedar-beamed vaulted ceilings, pine flooring, two wood-burning fireplaces, and a sauna for ultimate relaxation. Step out onto the expansive walkout deck and take in panoramic views of the Niagara Escarpment Biosphere Reserve and the picturesque swimming pond. Whether you're enjoying a quiet morning coffee or entertaining guests, this space is a showstopper. Ideally located just a short drive from Beaver Valley Ski Club, Old Baldy, Lake Eugenia, and charming general stores, you're also close to several renowned restaurants perfect for culinary adventurers. Flooded with natural light year-round, this inviting chalet is the perfect four-season retreat. Come experience the tranquility, beauty, and endless potential this unique property offers. (id:51300)
Chestnut Park Real Estate
111 Farley Road
Centre Wellington, Ontario
Discover the perfect blend of style and functionality in this stunning bungaloft in Fergus! With 2,026 sq. ft. of bright, modern living space, this meticulously maintained home showcases true pride of ownership inside and out. Nestled in a quiet neighbourhood, this home offers the perfect retreat while keeping you close to local amenities. Step inside to a thoughtfully designed layout with four spacious bedrooms and three(+1) bathrooms. The open-concept main floor is filled with natural light, featuring a sleek kitchen, elegant dining space, and a cozy living area. Upstairs, two bedrooms share a convenient ensuite, making it the perfect setup for family or guests. The basement remains a blank slate for your finishing touches but already features a beautifully finished bathroom, adding value and flexibility. With ample storage throughout, this home is as practical as it is inviting. This highly sought-after bungaloft wont last long - schedule your showing today and see what makes this home so special! (id:51300)
Exp Realty
73957 Bluewater Highway
Bluewater, Ontario
EXPAND YOUR LAND BASE! 76 acres of farmland located on Highway 21 south of Bayfield. 67 workable acres.Tiled. Older barn. Municipal water, Hydro, Natural Gas available. Ditch(spring water) could be used for irrigation. Short drive to Bayfield or Grand Bend. Rare opportunity to acquire crop land in this region. (id:51300)
RE/MAX Reliable Realty Inc
60 Owen Sound Street
Southgate, Ontario
Beautiful Dundalk, Compact living on a Large Lot in Cozy 2 Bedroom Bungalow, Main Floor Living. Convenient to down town. Walking distance to Shopping, Parks, Library and Schools. New Roof May 2025, New flooring and freshly Painted, ready to move in. Eat in Kitchen with side door to back yard. 4 pc bath , Hot water tank is owned, new in 2024. . Garden shed with New roof, Mature trees plenty of room for outside play/living. Potential to expand the house, Natural gas fireplace heating, electric heater on wall in kitchen, Crawl Space under Kitchen area, Window Air Conditioner, Tile Hearth around fireplace. Rent no more, this is perfect for single, couple first time home buyers, Get in the market with this affordable, great 2 bedroom home. (id:51300)
Mccarthy Realty
104 St Georges Crescent
Goderich, Ontario
A Rare Opportunity on Prestigious St Georges Crescent. Set your sights on one of the most exceptional views in all of Goderich- where the majestic Maitland River meets the sparkling shores of Lake Huron. This vacant lot (just over 0.4 acre), nestled on the highly sought-after St Georges Crescent, offers a truly rare opportunity to build your dream home in one of the towns most established and distinguished neighbourhoods. Located in Goderich's coveted Old North quadrant, this lot is just a short stroll from Goderich's historic downtown and perfectly positioned to soak in the towns famous million-dollar sunsets. You are walking distance to great Goderich restaurants, shops and the beach front that includes over a kilometer of boardwalk to enjoy. With mature surroundings, timeless charm and unparalleled scenery, this property combines the privacy of an amazing location with the flexibility to bring your custom vision to life. Build where luxury meets lifestyle opportunities like this do not come around often. (id:51300)
Coldwell Banker All Points-Festival City Realty
26 Watergate Drive
Ashfield-Colborne-Wawanosh, Ontario
Fantastic 3 bedroom family home completely renovated with a reconfigured, carefully thought out floor plan. The open concept kitchen, dining room and large living room is the main focal point of this 1080 square foot home. The crisp, bright white brand new kitchen with oversized island and new stainless steel appliance package (coming mid October) complete a family dream kitchen. The dining room easily accommodates your table and sideboard. The large picture window in the living room provides beautiful natural light where you have lots of options on how to configure this space. Enjoy meals or simply relax on the beautiful new deck off the kitchen which overlooks the private, spacious backyard. The 4 piece bathroom is in close proximity to all 3 bedrooms. The lower level features another 1080 square feet of living space ready for completion. This new fully insulated walk-out basement has a new patio door, second entrance, 2nd bathroom roughed in, an area for a 4th bedroom and huge family room area. The new furnace and water heater (rented) along with laundry complete the lower level. Shelter your vehicle under the attached carport which leads to the lush, private backyard with mature trees. Other updates include all new windows, siding, insulation, drywall, LVP flooring, pantry, deck, vinyl railing, recessed lighting, tub surround, vanity, toilet, storage tower and all new fixtures throughout. The land lease community, Huron Haven welcomes families who can enjoy the new outdoor swimming pool, clubhouse and is within close proximity to lots of trails, golf course and the Town of Goderich. (id:51300)
Royal LePage Heartland Realty
16 Bloomsbury Drive
Ashfield-Colborne-Wawanosh, Ontario
Renovations are complete! 16 Bloomsbury Drive is now ready for immediate possession in the family friendly land lease community; Huron Haven Village. The minute you walk into this home your eyes are drawn to the brand new white kitchen with gorgeous butcher block style counter top. An eat in dining room easily accommodates your kitchen table or perhaps you would prefer to add your own island with seating in this open concept kitchen floorplan. The cozy living room space is located at the front of the home off the deck with new vinyl railing. A three piece bathroom features all new fixtures including the corner shower, vanity, toilet and lighting. Inside the bathroom closet space is room for a stackable washer and dryer along with the owned water heater. The primary bedroom is at the back of the home for privacy with room for dressers and a large closet for clothing. The addition to the side of the home is currently used as a family/sitting room however a second bedroom and foyer area could be created by the new buyer. Other updates include recessed lighting, all new flooring, drywall, painted throughout, new interior doors and outdoor lighting. Swim during the summer months in the new inground pool, socialize in the clubhouse or enjoy the sandy beaches of Lake Huron close by. Minutes from the Town of Goderich, golf courses and all your shopping needs. (id:51300)
Royal LePage Heartland Realty
104 Greene Street
South Huron, Ontario
Lower Level for Lease in Exeter, Ontario! This brand new two-storey masterpiece by Peninsula Homes is situated on a premium lot offering unmatched privacy with no rear yard neighbours. Lease only pertains to the finished basement which has a separate entrance.Offering a one bedroom, one bath with Kitchenette and living area. Laundry included in unit. Walk-out from living area onto covered cement patio. Appliances included and to be installed before occupancy. Don't miss this opportunity to lease a brand new, impeccably designed home in a prime location. (id:51300)
Coldwell Banker Dawnflight Realty Brokerage
167 Dashwood Road
South Huron, Ontario
Welcome to this wonderfully updated family home at 167 Main St Dashwood where most of the heavy lifting has been done. Now, all you need to do is enjoy it! The well-laid out kitchen features a quartz countertop, a large island where there's plenty of room for food prep and ample room for guests to sit and watch the chef at work. Loads of cabinet space, lots of storage, some cabinets designed to display your keepsakes. Nice pendent lights, and undercabinet lighting. For a more formal meal, the dining area is off to the side. Enter the huge living room with natural gas fireplace, and where natural light dances off the hardwood flooring. The main floor bath is your own personal spa, with heated floor and heated towel rack. On the second level there are 3 generous sized bedrooms, a 2-pc powder room, and a cute little nook, perfect for reading your latest novel. The lower level is divided into 2 areas, laundry and utilities on one side, the other side a private room, and a 3-piece bath. 2 large decks outside, equally ideal for either sun or shade. Both decks look onto easy care gardens, a truly peaceful retreat. The front porch is where you can sit and watch the world go by. And now, for an enormous surprise, an incredible bonus space! A separate little building that is currently being used as an office. The spiral staircase leads to the second level, a perfect spot for your home business. Or turn this space into your Man Cave, your She-shed, or a guest suite, the possibilities are endless. The concrete drive has parking for 4 vehicles. The metal roof is approx. 6 years old, furnace 2024. This is a must-see property, you will be pleasantly pleased with what is available. (id:51300)
Royal LePage Heartland Realty
156 William Street
South Huron, Ontario
If you've been searching for the perfect, versatile space to tinker, create, or hang out, look no further -this town property features a massive 750 sq ft heated shop that is ready for work or play. Whether you're a hobbyist, mechanic, woodworker, or simply want a year-round hangout space, this shop offers the versatility you desire. Set on a private, fully fenced lot, the well-insulated shop and a delightful 1.5-storey home is full of charm and checks all the boxes for comfort, character, and convenience. Featuring 2+1 bedrooms and 2 renovated 3 piece bathrooms, prepare to be amazed at the space available. An inviting entryway that can double as office or storage space, leads into a cozy living room, spacious dining area, and an updated kitchen perfect for everyday living and easy entertaining. A primary bedroom option exists on the main floor or utilize the upper level 27' x 11'5 room as the primary suite. A finished basement offers more living space with a family room complete with storage cabinets and an electric fireplace, a 3-piece bathroom, and an additional bedroom great for guests, teens, or a combined bedroom/workout space. Hidden behind a door in the family room is the entry to a cold room for extra storage. Host friends and family on a sizeable rear deck overlooking a private, fully fenced backyard with a fire pit and an abundance of greenery, or hang out in the shop. Shoot a game of pool or use the space for indoor parking; choose the option that is most appealing. Recent upgrades to the home in 2024 include a new heat pump and water heater, along with thoughtful improvements throughout. Just steps from Main Street, within walking distance to schools and the Morrison Trail, and only 35 minutes to Stratford or London, this home is as practical as it is inviting. (id:51300)
Prime Real Estate Brokerage
9 Mill Street
Kincardine, Ontario
Nestled between the charming towns of Port Elgin and Kincardine, this property is located right on Highway 21, offering unparalleled visibility and accessibility. Perfectly situated for those associated with Bruce Power, the proximity to this major hub has development ideas catering to professionals in the energy sector. What sets this property apart is the commercial opportunity it presents, with a restaurant space on the lower level. Beyond its current use, this property holds significant development potential. The economic landscape in the region, coupled with its strategic location, makes it an attractive prospect for further expansion. Whether considering residential or commercial development, the possibilities are vast. The surrounding area is enriched with the natural beauty of Bruce County, providing a picturesque backdrop for residents and visitors alike. From the beaches along Lake Huron to the numerous parks and trails, the region offers a quality of life that combines tranquility with outdoor adventure. Residents can enjoy the best of both worlds the serenity of small-town living and the convenience of major employment centers like Bruce Power. In conclusion, this property is a beacon of opportunity between Port Elgin and Kincardine, offering a prime location along Highway 21, a restaurant space, and promising development potential. Embrace the region's unique charm while seizing the potential for growth and prosperity in this dynamic property. (id:51300)
Keller Williams Realty Centres
105 Inkerman Street
Grey Highlands, Ontario
Sitting on a large 163 X 280 foot lot (1.02 acres), this Guildcrest Bungalow (built in 2017) features an open concept main floor with hardwood flooring, crown moulding, modern finishes and a beautiful kitchen with quartz counters, eat-in island and walk-out to your back deck. You will find two spacious bedrooms on the main floor with the Primary bedroom featuring a 3pc ensuite and lots of closet space! As an added bonus, don't forget the main floor laundry and separate 4pc bath. Downstairs, you will notice the basement has been partially finished with drywall already having been installed on the walls and a 2pc bath complete. This bright open space allows you to finish it the way you'd like and also provides it's own access to the insulated double car garage. The home features 36" doors, lower light fixtures and a ramp to inside from the garage making everything accessible. The large driveway has parking for 8-10 vehicles and the 1 acre property lets the kids/grandkids play! The property also features a drilled well, septic was pumped in 2017, large propane tank as a rental ($79/annually), a Generator and the home is roughed in for Central Vac. A great location offering many activities with a close proximity to Lake Eugenia, Beaver Ski Club, Eugenia Falls, the Bruce Trail and snowmobiling trails. (id:51300)
Royal LePage Locations North
4 - 76582 Jowett's Grove Road
Bluewater, Ontario
This quiet development offer's the country feel and the closeness of all you need to enjoy a relaxing and close community. Take a 5 minute stroll to the sand beach and blue water of Lake Huron or dock your boat at the Marina just a stones throw away. This elegant and well loved unit is waiting for it's next chapter as its owner is moving onto theirs. The pride of ownership shows everywhere. The finished lower level affords the privacy of a large bedroom with AN ENSUITE BATH ROOM, lounging are and office space. The main floor has a separate dining area, 2pc powder room, cozy den, lovely living room with a natural wood burning fireplace, bright kitchen and access to the large private patio. The Condo has a pool for your enjoyment and lounging. (id:51300)
K.j. Talbot Realty Incorporated
64 Postma Crescent
North Middlesex, Ontario
TO BE BUILT - Welcome to the Tysen Model, built by Parry Homes Inc. This thoughtfully designed home is perfect for those beginning their homeownership journey or anyone looking for a practical, easy-to-maintain space that suits a variety of lifestyles, including growing families. As you step inside, you'll be greeted by a bright, open-concept living area that effortlessly connects the living room, dining area, and kitchen. The kitchen stands out as the heart of the home, featuring stylish cabinets, sleek quartz countertops, and a spacious island. Large windows throughout the main floor fill the space with an abundance of natural light. Upstairs, the primary bedroom offers a private ensuite, creating a tranquil retreat. The remaining two bedrooms share a well-appointed 4-piece bathroom, providing comfort and convenience for the entire family. The backyard is a serene outdoor space perfect for gardening, activities, or simply unwinding. There's ample room for a patio set and play area, making it an ideal spot for enjoying the outdoors. Located just 25 minutes from North London, 15 minutes from East Strathroy, and 30 minutes from the shores of Lake Huron, Ailsa Craig offers a convenient, peaceful setting. Please note that pictures are from a previous model, and some finishes and/or upgrades shown may not be included in standard specs. Some photos virtually staged, as noted on the photo. Taxes & Assessed Value yet to be determined. (id:51300)
Century 21 First Canadian Corp.
15 Wellington Drive
Centre Wellington, Ontario
This is a special property that has much to offer - including an amazing QUIET location, a HUGE pie shaped lot ... AND a very nice detached 20 by 26 foot HEATED SHOP ! The home itself is a beautifully maintained backsplit offering over 1800 square feet of finished living space including 3 bedrooms and 2 full baths. Great layout with separate living and family rooms. Eat in kitchen. Walk out to the gorgeous back yard from the lower level. Attached 2 car garage. Situated in a desired mature area of Elora walkable to local schools. Lot is over 150 feet at the deepest point and over 140 feet across the back. You normally don't find a property like this right in town. Book your viewing today to see this rare offering. (id:51300)
Royal LePage Royal City Realty
1011 Townline Road
Puslinch, Ontario
Welcome to this one of a kind bungalow sitting on a 0.65 acre lot with a separate entrance 2 bedroom basement unit and 20 parking spots. Backing onto green space, only 1 min to 401 this home offers serious income potential. Located on Townline Road, this luxurious home features a triple-car garage and approx. 5000 sq ft of finished space. The striking stone and stucco exterior is enhanced by wooden pillars that welcome you in. Inside, enjoy an open-concept layout with soaring 10-foot ceilings on the main floor. The chef's kitchen boasts a large quartz island breakfast bar, extra cabinetry with pot lights, and high-end built-in appliances. The family room features a custom shelving accent wall with pot lights and a gas fireplace for a warm, inviting vibe. The home includes 3 spacious bedrooms, each with its own full en-suite. The primary suite offers tray ceilings, a private patio walkout, a huge walk-in closet, and a spa-like 6-piece ensuite. The fully finished basement is bright with large egress windows, a spacious rec room, bar rough-in, bathroom, and space to entertain. It also includes a self-contained unit with insulated floors, a full kitchen rough-in, 2 bedrooms, a full bath, laundry, a family room, and a separate entrance. Fire-resistant insulation adds peace of mind. Step out back to a 287-foot-deep lot backing onto serene green space. The yard is fully fenced and features a covered deck with pot lights and rear vehicle access. Additional highlights include a UV filter, water softener, iron mineral filter, reverse osmosis, and a water tank. This extraordinary property offers luxury, space, privacy, and an unbeatable location. Dont miss it! (id:51300)
RE/MAX Real Estate Centre Inc.
25 Todd Crescent W
Southgate, Ontario
Welcome to 25 Todd Crescent - a rare offering in the heart of Dundalk! Situated on a quiet, family-friendly crescent, this beautifully maintained 5-bedroom, 4-bathroom home offers approximately 2,300 sqft of functional living space above grade and sits on a premium pie-shaped lot with exceptional privacy - no neighbours behind and none on one side. Built just 5 years ago, this home combines modern construction with a thoughtfully designed layout ideal for growing families or multigenerational living. Enjoy a spacious open-concept main floor, generously sized bedrooms, and ample natural light throughout. With no sidewalk in front, you'll benefit from a longer driveway and additional parking convenience. Located in one of Dundalk's most desirable pockets, this home provides a rare combination of space, privacy, and peaceful surroundings - all within walking distance to parks, schools, and local amenities. Don't miss your chance to own one of the most unique lots in the area! (id:51300)
Exp Realty
1011 Townline Road
Puslinch, Ontario
Welcome to this one of a kind bungalow sitting on a 0.65 acre lot with a separate entrance 2 bedroom basement unit and 20 parking spots. Backing onto green space, only 1 min to 401 this home offers serious income potential. Located on Townline Road, this luxurious home features a triple-car garage and approx. 5000 sq ft of finished space. The striking stone and stucco exterior is enhanced by wooden pillars that welcome you in. Inside, enjoy an open-concept layout with soaring 10-ft ceilings on the main floor. The chef’s kitchen boasts a large quartz island breakfast bar, extra cabinetry with pot lights, and high-end built-in appliances. The family room features a custom shelving accent wall with pot lights and a gas fireplace for a warm, inviting vibe. The home includes 3 spacious bedrooms, each with its own full en-suite. The primary suite offers tray ceilings, a private patio walkout, a huge walk-in closet, and a spa-like 6-piece ensuite. The fully finished basement is bright with large egress windows, a spacious rec room, bar rough-in, bathroom, and space to entertain. It also includes a self-contained unit with insulated floors, full kitchen rough-in, 2 bedrooms, full bath, laundry, family room, and separate entrance. Fire-resistant insulation adds peace of mind. Step out back to a 287-foot-deep lot backing onto serene green space. The yard is fully fenced and features a covered deck with pot lights and rear vehicle access. Additional highlights include a UV filter, water softener, iron mineral filter, reverse osmosis, and a water tank. This extraordinary property offers luxury, space, privacy, and an unbeatable location. Don’t miss it! (id:51300)
RE/MAX Real Estate Centre Inc. Brokerage-3
RE/MAX Real Estate Centre Inc.
25 Todd Crescent W
Dundalk, Ontario
Welcome to 25 Todd Crescent – a rare offering in the heart of Dundalk! Situated on a quiet, family-friendly crescent, this beautifully maintained 5-bedroom, 4-bathroom home offers approximately 2,300 sq ft of functional living space above grade and sits on a premium pie-shaped lot with exceptional privacy—no neighbours behind and none on one side. Built just 5 years ago, this home combines modern construction with a thoughtfully designed layout ideal for growing families or multigenerational living. Enjoy a spacious open-concept main floor, generously sized bedrooms, and ample natural light throughout. With no sidewalk in front, you’ll benefit from a longer driveway and additional parking convenience. Located in one of Dundalk’s most desirable pockets, this home provides a rare combination of space, privacy, and peaceful surroundings—all within walking distance to parks, schools, and local amenities. Don’t miss your chance to own one of the most unique lots in the area! (id:51300)
Exp Realty Of Canada Inc
267 Sunset Drive
West Perth, Ontario
Welcome to this one-of-a-kind property with a large pie shaped lot backing onto the golf course offering unparalleled privacy. It is very rare for a property like this to come to the market! This beautiful home boasts a stunning backyard featuring a 32x16 in-ground pool, and a pool shed complete with its own washroom perfect for entertaining or relaxing in style. Experience open concept living the minute you walk in the front door! Inside, the main floor impresses with a vaulted ceiling with wood beam detailing. The open kitchen, dinning and living and room plan offers a cozy gas fireplace that creates a warm and inviting living space. The main floor boast 4 great sized bedrooms including a front facing room that can be used as an office. The primary bedroom is nice and spacious with a 5 pc ensuite and a large walk in closet. The main floor laundry room adds convenience to daily living. Head to the finished basement and discover a welcoming entertainment area complete with a bar, large rec room area a fifth bedroom, aden/office, a full 4-piece bathroom, and in-floor heating for ultimate comfort year-round. Additional features include a large 2 car garage with walk down to the basement, concrete driveway, 200 Amp electrical service, fully fenced backyard, and so much more. This home is a rare gem with standout features inside and out. Don't miss your opportunity to own a slice of paradise! (id:51300)
Sutton Group - First Choice Realty Ltd.
281 Main Street
North Perth, Ontario
OPPORTUNITY! PRIME HIGHWAY INDUSTRIAL/COMMERCIAL PROPERTY - 5.4 Acres on very busy Hwy 23 South of Atwood. Just 30 minutes to KW, 45 mins to 401, 1 hour to London, 1.5 hours to GTA. Currently zoned M1 with over 7500 square foot wood shop and offices. High visibility highway location and easy access. Spacious yard for trucks, deliveries, forklifts, outdoor storage, equipment, and more. Excellent location to start, move, or grow your small business. Lots of potential to repurpose or re-develop. (id:51300)
Kempston & Werth Realty Ltd.
324 - 6523 Wellington Road 7 Road
Centre Wellington, Ontario
This brand-new 1-bedroom + den, 2-bathroom suite at the prestigious Elora Mill Residences offers a rare combination of luxury, location, and an unbeatable view. Step inside to high-end finishes throughout, including a quartz waterfall kitchen island, rich hardwood floors, and sleek built-in appliances. Floor-to-ceiling windows flood the space with natural light, while the expansive private terrace provides breathtaking, unobstructed views of the Grand River and the iconic Elora Mill. A setting truly unmatched in the building. Beyond the residence, the exclusive amenities set this development apart: year-round indoor parking with an EV charger, a private storage locker, luxurious indoor and outdoor common areas, a private bistro, state-of-the-art fitness facilities, a pet wash station, and a stunning outdoor pool. And the best part? Elora's charming downtown is just steps away. Follow the scenic trailway from your doorstep, cross the pedestrian bridge, and immerse yourself in the towns boutique shops, acclaimed restaurants, and vibrant arts scene. With its unparalleled river view, premium finishes, and a recent price adjustment, this unit offers an exceptional opportunity in a highly sought-after location. Schedule your private tour today! (id:51300)
Mv Real Estate Brokerage
281 Main Street S
Atwood, Ontario
OPPORTUNITY! PRIME HIGHWAY INDUSTRIAL/COMMERCIAL PROPERTY - 5.4 Acres on very busy Hwy 23 South of Atwood. Just 30 minutes to KW, 45 mins to 401, 1 hour to London, 1.5 hours to GTA. Currently zoned M1 with over 7500 square foot wood shop and offices. High visibility highway location and easy access. Spacious yard for trucks, deliveries, forklifts, outdoor storage, equipment, and more. Excellent location to start, move, or grow your small business. Lots of potential to repurpose or re-develop. (id:51300)
Kempston & Werth Realty Ltd.
130 - 93 Stonefield Lane
Middlesex Centre, Ontario
Immediate Possession Available. Located in Ilderton and just a short drive from London's Hyde Park and Masonville shopping centres, Clear Skies is a new Townhome Development by Marquis that promises more for you and your family. Escape from the hustle and bustle of the city with nearby ponds, parks and nature trails. The "Horizon" is an interior unit and 1669sf and features 3 spacious bedrooms and 3 1/2 bathrooms and a fully finished lower giving you 2336sq of living space. These units are very well appointed with beautiful finishings in and out. Condo fees include snow and lawn care and are paid by the Landlord. Note: interior and exterior photos represent a sample unit in the complex only. (id:51300)
RE/MAX Advantage Sanderson Realty
447 Vandusen Avenue
Southgate, Ontario
Absolutely Stunning Brand New Home Built In 2023, Nestled On A Premium Wider Lot In A Quiet And Desirable Dundalk Neighbourhood! This Never Lived-In 3 Bedroom Detached Home Features A Double Door Entry Leading To A Bright And Airy Foyer With Modern Finishes And A Functional Open-Concept Layout. Enjoy A Spacious Great Room, Dining, And Breakfast AreaPerfect For Everyday Living And Entertaining Guests.The Chef-Inspired Kitchen Showcases Granite Countertops, A Center Island, Stainless Steel Appliances, Ample Cabinet Space, And A Convenient Gas Line For Outdoor BBQs. Enjoy Seamless Indoor-Outdoor Living With A Builder-Finished Side Entrance To The BasementOffering Future Rental Or In-Law Suite Potential!Flooded With Natural Light, The Main Floor Boasts 9 Ft Ceilings, Gleaming Hardwood Floors, Freshly Painted Walls, And A Brand New Colonial-Style Staircase. Upstairs Features A Convenient Laundry Room, Spacious Bedrooms, And A Luxurious Primary Suite With A Walk-In Closet And 4-Piece Ensuite With Dual Sinks And Frameless Glass Shower.Additional Highlights Include 2 Full Bathrooms Plus A Powder Room, Basement Laundry Rough-In, Water Line Connection, Double Garage, And A 6-Car Driveway. Move-In Ready With Exceptional Curb AppealYour Dream Home Awaits! (id:51300)
Bay Street Anjia Realty
587 Mctavish Street
Centre Wellington, Ontario
This well cared for 3 bedroom, 3 bathroom home with great curb appeal is located on a quiet street close to schools, shopping and restaurants. Features include a finished basement, fully fenced yard, pressed concrete patio, hot tub, gas barbecue line, storage shed with hydro and a large double wide driveway with plenty of parking for guests. (id:51300)
Coldwell Banker Neumann Real Estate
1 Howard Street W
Bluewater, Ontario
Charming home with an incredible location. This property offers plenty of privacy with a 15-foot hedge, nestled just steps away from the beach, the square, and backing onto the action of Main Street. This 2 bedroom home had an extensive addition built in 2004, replacing the roof, electrical, and plumbing. Offering a unique open floor plan as well as charm from the original home. The lower level has a custom stone wood-burning fireplace for staying cozy in the winter, walkout access to the yard, and infloor heat. The kitchen has solid oak cabinets and stainless appliances including a gas stove. There's a bedroom on the main floor as well as separate dining. The upper level features a sunny primary bedroom and a 4-piece bathroom with a clawfoot tub. The 788sqft shop was built in 2003, there is a chimney to add heat and 40 Amps. The workshop has a loft with almost 7 ft ceiling height. The landscaped backyard offers a deck, patio, and a large vegetable garden. (id:51300)
Sutton Group - Select Realty
67 Boyd Boulevard
Zorra, Ontario
Gorgeous curb appeal for this 2-storey family home featuring a lovely mixture of brick, stone & vinyl exterior with a quaint covered front porch and concrete driveway. This stunning home sits on a fully fenced large lot with no rear neighbours and beautiful park views. The double car garage is a man cave's dream with epoxy floors, gas heater & inside access to a mudroom with bench, coat hooks and a pantry--perfect for busy families. Inside, a welcoming front foyer with adjacent den/living room with tv and surrounding built-ins greets you. Enjoy California shutters throughout the entire home and transom windows on the main floor for incredible natural light. The open-concept kitchen offers stainless steel appliances, stone backsplash, large granite island, and a wine bar area, all overlooking the dining area and great room with gas fireplace, crown moulding and hardwood flooring. Upstairs is carpet free with 4 spacious bedrooms, laundry room, main bathroom and an expansive primary suite with huge walk-in closet and spa-like 5pc ensuite with soaker tub.The finished basement includes a large family room with gas fireplace, workout area, cold storage, a 5th bedroom, and full bathroom ideal for guests or extended family. Step outside off the dining area to a covered composite deck and fully landscaped backyard oasis featuring a stamped concrete patio, hot tub, outdoor stone fireplace perfect for year-round entertaining. With 5 bedrooms, 4 bathrooms, 3,425sqft of finished living space, a premium lot, and thoughtful upgrades throughout, this home blends style, space, and comfort in an ideal family-friendly setting. (id:51300)
The Realty Firm Inc.
13373 Ilderton Road
Middlesex Centre, Ontario
Just minutes north of Hyde Park, this charming 3-bedroom home offers almost 2500 sq ft of the perfect blend of space, privacy, and lifestyle on a generous 100 x 164 lot. The standout 30 x 30 HEATED garage/shop is ideal for hobbyists, car enthusiasts, or extra storage and with two driveways, there's plenty of room for an RV, boat, or additional vehicles.Inside, the main floor welcomes you with a spacious mudroom, a bonus room that can be a bedroom or an office, a bright and functional kitchen with eating area, a dedicated dining room, and two cozy living rooms both featuring fireplaces and easy access to the backyard oasis.Upstairs, you'll find three comfortable bedrooms, including a primary suite with a private balcony, plus the convenience of second-floor laundry.Step outside to enjoy your own private retreat: a beautiful inground pool, a tucked-away play area behind the cedars, and plenty of space to relax or entertain. This is a home that truly has it all. Versatile space, thoughtful updates, and an unbeatable location. (id:51300)
Sutton Group - Select Realty
7 21-22, R. R. 1 Side Road
South Bruce, Ontario
Looking for space to breathe and room to grow? This 4-bedroom home on 2 acres at the edge of Mildmay offers just that and more. With flexible zoning, it's perfect for running your home-based business or simply enjoying peaceful country living. Inside, you'll find a well-kept home with two bathrooms, main floor bedroom, and move-in ready charm. Outside, multiple workshops (including a heated one with natural gas!) make it ideal for hobbies, work, or storage. A rare mix of comfort and potential so book your tour today! (id:51300)
Exp Realty
136 Napier Street
West Perth, Ontario
Well-Maintained Family Home with Great Backyard & Double Car Garage! Welcome to this bright and spacious raised ranch offering exceptional value and functionality. Located in a desirable neighbourhood, this home features a fully fenced backyard, ideal for families and outdoor enjoyment. The main level includes three good-sized bedrooms and a 4-piece bathroom, along with a large front living room that opens into an updated kitchen and dining area. A patio door off the dining room leads to the deck and backyard, perfect for BBQs, relaxing, or entertaining guests. The lower level offers additional living space with a comfortable family room, a 3-piece bathroom, laundry area, and ample storage space. Additional highlights include a concrete driveway and a large fenced yard. (id:51300)
Sutton Group - First Choice Realty Ltd.
35 Napier Street
Goderich, Ontario
Charming 2+1 Bedroom 2 Bath brick bungalow on quiet, mature tree lined street in northwest end of Goderich. A short walk to downtown, hospital, parks, views of Lake Huron, Maitland River, and more. This home features gleaming original hardwood floors throughout main level. Spacious livingroom with cove moulding and potlights. Large vinyl windows for tons of natural light. Open concept living room and dining area. Tasteful kitchen w/ white cabinetry & b/i dishwasher. 2 large main floor bedrooms + updated 4pc bath. Lovely 3-season sunroom leading to deck area private back yard setting. Storage shed w/ hydro. Lower level has been renovated offering recreation room area, 3pc bath, bedroom, storage room + cold cellar. Newer f/a gas heat & central air. Tastefully decorated throughout and ready for the next owner to move in and appreciate. An ideal home for a small family or to retire to. This one is worth the look! (id:51300)
K.j. Talbot Realty Incorporated
648 Wray Street
North Perth, Ontario
A limited-time incentive is available for buyers who are able to close within 30 days, this opportunity won't last! Situated in the delightful town of Listowel, Ontario, the West Woods Estates Community showcases impeccably designed and stylish new Townhomes, meticulously constructed for optimal functionality. 3+1 Bedrooms 3.5 baths boasting over 2600 sqft of living space. Conveniently located near shopping centers, enticing restaurants, and essential grocery stores, this development is also in close proximity to an abundance of fantastic amenities. Seize this golden opportunity and don't let it pass you by! Discover the exceptional upgrades in this property: Curb Appeal: The property features an upgraded asphalt driveway with a walkway and front entrance steps. Landscaped Paradise: The lot is expertly graded and sodded for a stunning outdoor space. Garage Transformation: The garage is drywalled, insulated, and equipped with a garage door opener. Climate Control: Enjoy comfort with an included air conditioner and simplified HRV system. Elegant Exterior: Brick accents adorn all main floor elevations. Kitchen Luxury: Quartz countertops in the kitchen elevate its aesthetic and functionality. Interior Finishes: Engineered hardwood and ceramic tile flooring add elegance. Modern Bathrooms: Kohler "Wellworth" elongated toilets with slow-close seats. Illuminating Spaces: Pot lights brighten the great room, kitchen, shower/tub, and exterior. Spacious Design: 9' ceilings on the main floor create an open atmosphere. Don't miss this opportunity to own a brand-new townhome in Listowel. (id:51300)
Sotheby's International Realty Canada
180 Union Street W
Centre Wellington, Ontario
Gorgeous century stone home with heated in-ground pool! Features like Soaring ceilings, gleaming refinished hardwood floors throughout boast top quality craftsmanship not seen in the newer subdivisions. Absolutely stunning professionally designed gourmet style kitchen with granite tops throughout plus a massive full function island picture frames the glass front cabinets. Friends and family entertaining is fun with the formal dining room for that perfect evening. This amazing layout presents the open concept that includes the parlour that will fit that 12 ft Christmas tree. The primary bedroom features ensuite, walk in closet stone accent wall. Second bedroom boasts a fully exposed stone wall and sized perfect for the king size cozy bed plus a sun filled third bedroom/office just keeps adding more to this beautiful home. The newly renovated spa like second bath also features exposed stone walls and a cozy soaker tub. More exposed stone walls in the family room with gas fireplace over looking that beautiful, fully fenced private yard and pool. Finished basement for that family movie night after a day of fun at the pool. Pool house could be used as a guest house year round. Beautifully landscaped oasis finishes this picture perfect. (id:51300)
RE/MAX Real Estate Centre Inc
180 Union Street W
Fergus, Ontario
Gorgeous century stone home with heated in-ground pool! Features like Soaring ceilings, gleaming refinished hardwood floors throughout boast top quality craftsmanship not seen in the newer subdivisions. Absolutely stunning professionally designed gourmet style kitchen with granite tops throughout plus a massive full function island picture frames the glass front cabinets. Friends and family entertaining is fun with the formal dining room for that perfect evening. This amazing layout presents the open concept that includes the parlour that will fit that 12 ft Christmas tree. The primary bedroom features ensuite, walk in closet stone accent wall. Second bedroom boasts a fully exposed stone wall and sized perfect for the king size cozy bed plus a sun filled third bedroom/office just keeps adding more to this beautiful home. The newly renovated spa like second bath also features exposed stone walls and a cozy soaker tub. More exposed stone walls in the family room with gas fireplace over looking that beautiful, fully fenced private yard and pool. Finished basement for that family movie night after a day of fun at the pool. Pool house could be used as a guest house year round. Beautifully landscaped oasis finishes this picture perfect. (id:51300)
RE/MAX Real Estate Centre Inc.
4711 Watson Road South Road S
Puslinch, Ontario
Welcome to 4711 Watson Road South in Puslinch, where rural living meets modern convenience. This stunning nearly ***10-acre property*** is your perfect escape, situated just minutes from Guelph and a quick drive to Highway 401 for easy access to everything you need. As you come down the beautiful, tree-lined driveway, you'll discover a serene and private setting, with the home positioned to take full advantage of the surrounding natural beauty. This charming bungalow includes three spacious bedrooms and two full bathrooms, providing plenty of room for a comfortable lifestyle. The bright and airy primary bedroom is a peaceful retreat, while the other bedrooms can easily serve as guest rooms, a home office, or whatever you need. The mostly finished basement adds even more appeal, offering space for a cozy family room, home theatre, or entertainment area, along with extra storage and a dedicated workshop for hobbies or DIY projects. Plus, the attached two-car garage adds practicality to your daily routine.Outside, the property shines with an expansive lot surrounded by mature trees, ensuring privacy and endless possibilities for outdoor fun. Whether you're lounging by the pool and gazebo, hosting gatherings, or tending to your garden, theres ample space to bring your outdoor dreams to life. The open fields provide you the freedom to create your own oasis. Located just minutes from Guelph's best amenities - schools, shopping, dining, and recreational activities, this property offers the perfect mix of tranquil country living and urban accessibility. It's also within walking distance of hiking and mountain biking trails. Whether you're looking for a peaceful getaway or a spot to build your dream home, 4711 Watson Road South is the ideal place to start your next chapter. Don't let this opportunity slip away, schedule a viewing today and make this beautiful property yours! (id:51300)
Royal LePage Real Estate Services Ltd.
68 Conboy Drive
Erin, Ontario
Move in immediately into this spectacular brand-new Cachet detached home situated in the country paradise and picturesque Town of Erin which is located 80 Kms from Toronto, just minutes from Brampton, Caledon, Elora, Guelph and Orangeville. This home offers spacious 4 Bedrooms + Den, 3.5 Bathrooms, driveway with no sidewalk to park 6 cars including an attached 2-Car Garage with plenty of storage space. Added with modern technology features like Google Video Doorbell, Smart Thermostat and Garage Door Opener. Appreciate the large windows throughout the home that significantly boost natural light. Double-door entry, engineered hardwood flooring and ceramic tile throughout the main level, bright and airy living room perfect for gatherings. A gourmet Kitchen offers granite countertop with Centre Island, lots of cabinetry and dining area for hosting guests leads to a huge walk-out sliding door for backyard outdoor enjoyment. Purposeful Family room comes with cozy fireplace to enjoy the warm evenings and easily multi-task with the main floor Laundry. Elegant stained oak stairs lead to second floor, showcasing hardwood in the hallway, Principal Bedroom offers 2 full walk-in closets and a luxurious 5-piece ensuite washroom, Jack-and-Jill Bathroom conjunction with 2 bedrooms, Guest Bedroom with separate 3-Piece bathroom and Den/Office space that can adapt to different needs. Separate Legal side door entrance to the basement provides 3-Piece Bathroom Rough In which serves to your future vision. Close to plazas, top-rated schools, parks, trails, shopping and dining. Don't miss out on the opportunity to buy a home in rural charm with convenient access to all urban amenities. (id:51300)
Exit Realty Apex
Pt Lt 6 Baseline Road
Grey Highlands, Ontario
Welcome to a stunning two acre building lot nestled on a quiet dead-end road in the heart of Grey Highlands. Surrounded by majestic maple trees and mature woodland, this spacious two-acre parcel offers a serene setting among beautifully elevated homes. With an ideal east-west orientation, enjoy breathtaking sunrise and sunset views, and explore the potential for a walkout basement design. Located between Markdale and Flesherton, and just a short drive from the sparkling waters of Irish Lake, this property blends peaceful country living with convenience. Bring your ideas and build the dream home you've always imagined! (id:51300)
Mv Real Estate Brokerage
3643 Highway 21 Road W
Kincardine, Ontario
Looking for the perfect commercial property that offers both versatility and location? Look no further than this amazing Highway 21 corner lot! The property boasts a 2300 square foot commercial storefront + 4 bedroom living quarters. The C3 Commercial Zoning designation means it's perfect for a wide range of businesses. Located close to the Bruce Power Nuclear Power Development and Seven Acres, this property is situated in a prime location that offers plenty of opportunities for growth and development. The property comes with an attached garage that measures 20' x 23', which provides ample space for storage and workspace. There is also a large 36' x 48' storage building on the lot, which offers additional storage space for all your equipment and supplies. With a spacious one-acre lot, there is plenty of room for expansion or development. In addition to its commercial features, this property also offers comfortable living quarters. The main floor is wheelchair accessible, and the property is heated by propane forced air and hot water heating. This makes it a perfect space for those who are looking for a home and workspace in one convenient location. The property is connected to municipal water, which provides reliable access to clean and safe water. With its prime location and commercial zoning designation, it's a fantastic investment opportunity for entrepreneurs and investors alike. So don't wait - take advantage of this amazing opportunity today and start your business in a prime location with a fantastic living space attached. Contact a real estate agent today to schedule a viewing! ** This is a linked property.** (id:51300)
Royal LePage D C Johnston Realty





