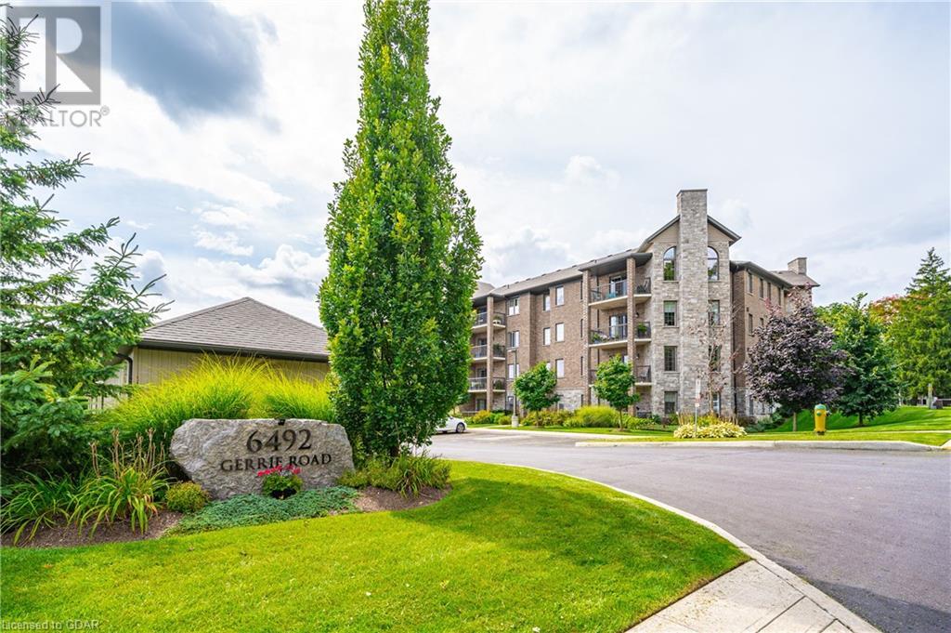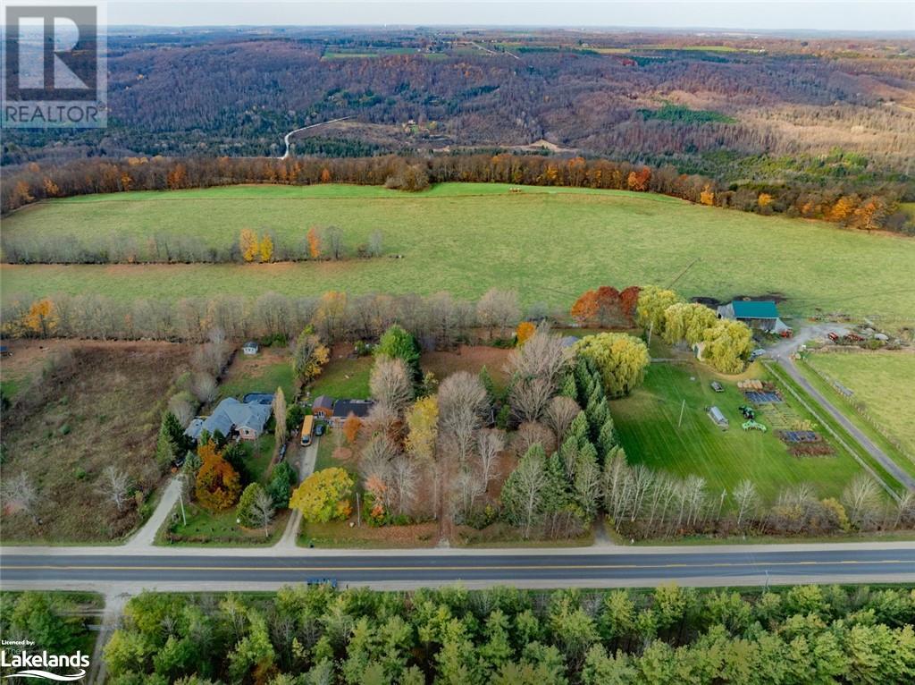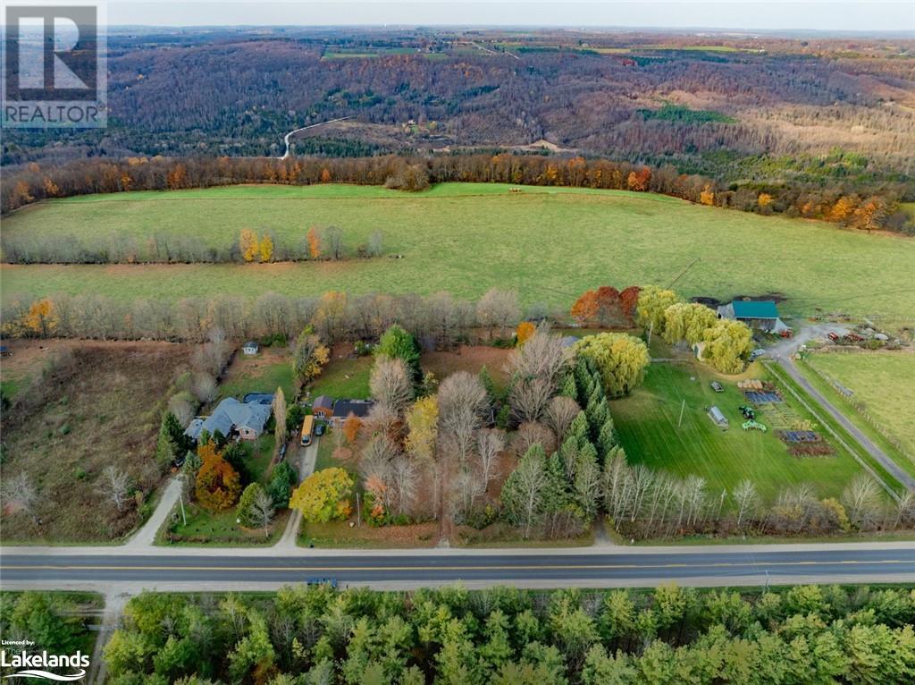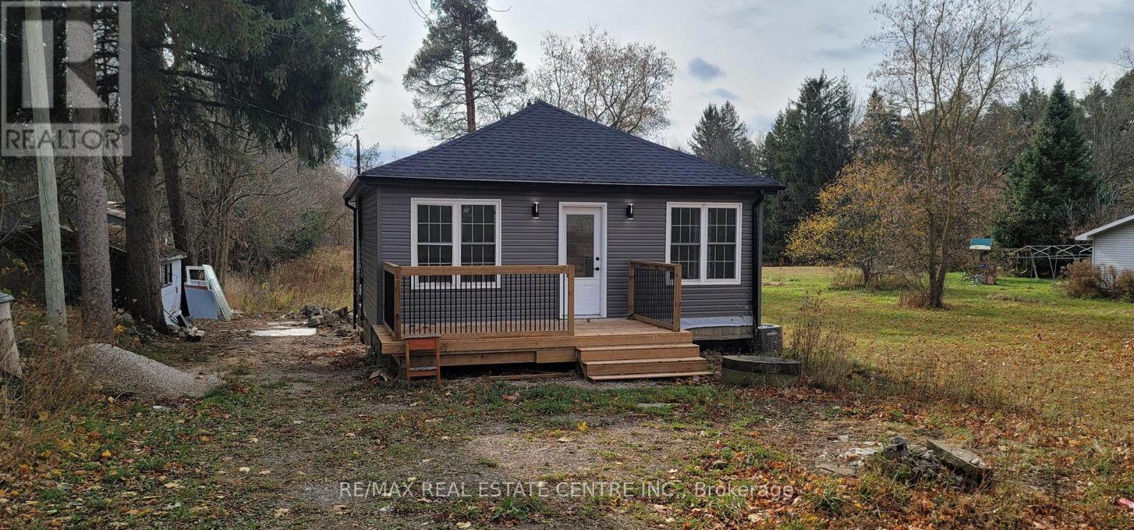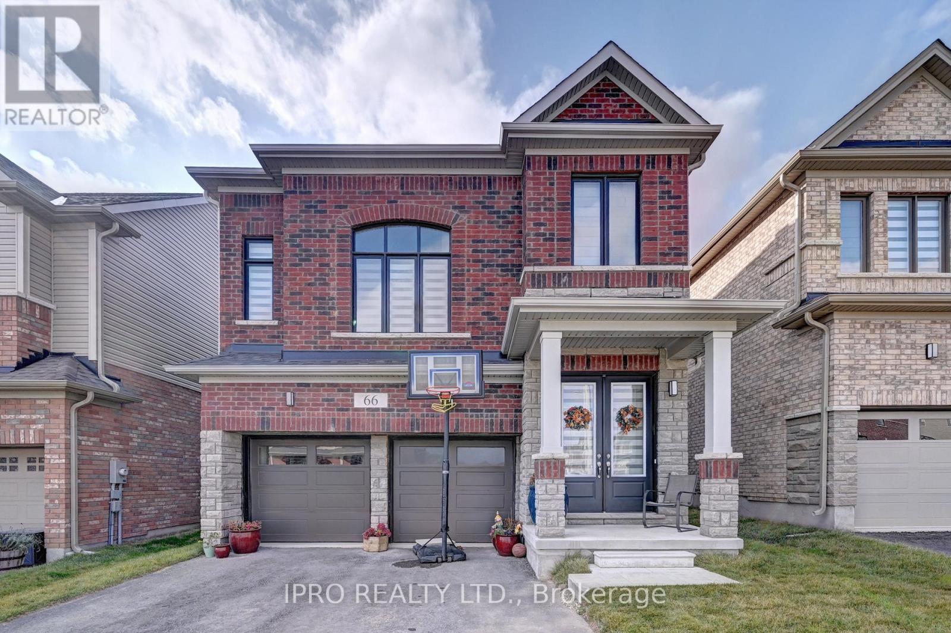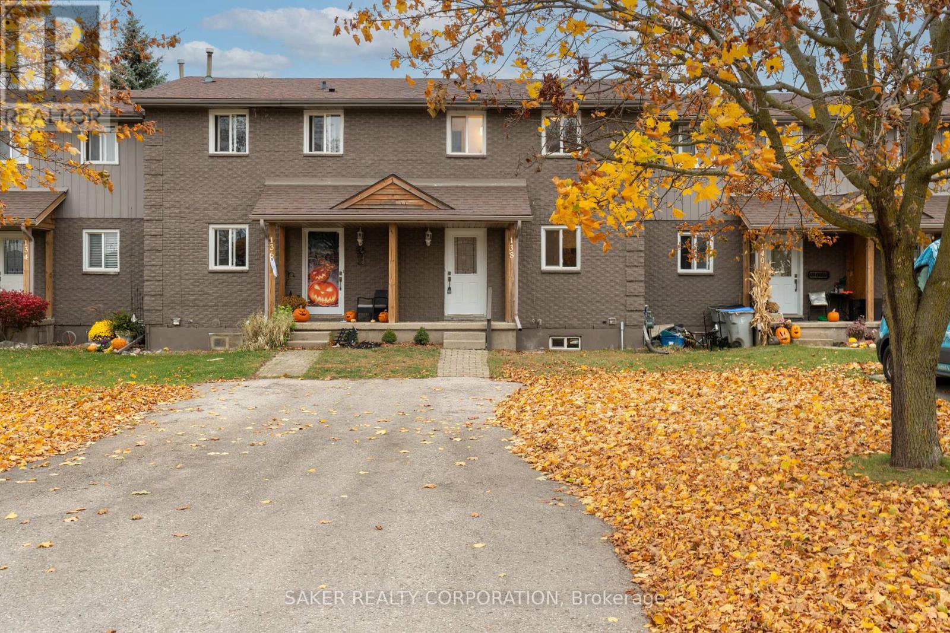Listings
2064 Albert Street S
Howick, Ontario
Welcome to 2064 Albert St. in the quaint community of Gorrie! This 3 bed, 2 bath home has had many recent updates including windows, flooring, and kitchen and bathroom renovations providing a functional floor plan and ample space for family and friends to gather. Paired with a spacious backyard and the luxury of being half a block to the splash pad, park, and playground, as well as a block from the bus stop, this is sure to be the perfect home to start, or raise your family in. The main floor is complete with a spacious kitchen, primary bedroom and cheater suite bathroom and laundry, family and formal dining room, and ample storage. Upstairs you will find two additional bedrooms and a four piece bath. Gorrie is conveniently located an hour to Kitchener or Guelph, 20 minutes to Listowel and two hours to the GTA. Call your REALTOR® today to view what could be your new first or family home at 2064 Albert St. (id:51300)
Royal LePage Heartland Realty (Wingham) Brokerage
208 - 35 St David Street
Goderich, Ontario
Beautifully maintained 2-bedroom, 1-bathroom condo in the heart of Goderich. This unit features a stylish kitchen with white shaker cabinets, attractive countertops, and stainless steel appliances. The open-concept living area is tastefully decorated and filled with natural light, creating a warm and inviting atmosphere. Each bedroom offers generous closet space. Enjoy the convenience of in-suite laundry, a private balcony with Northeast exposure, and one dedicated parking space. Additional benefits include a secure private storage unit, wide hallways, easy-care laminate flooring throughout, and an elevator for easy access. Located right on Goderich Square, this home is a short walk to the renowned Goderich beach, local shops, and restaurantsperfect for those looking to enjoy vibrant community living. (id:51300)
Exp Realty
208 - 35 St David Street
Goderich, Ontario
Beautifully maintained 2-bedroom, 1-bathroom condo in the heart of Goderich. This unit features a stylish kitchen with white shaker cabinets, attractive countertops, and stainless steel appliances. The open-concept living area is tastefully decorated and filled with natural light, creating a warm and inviting atmosphere. Each bedroom offers generous closet space. Enjoy the convenience of in-suite laundry, a private balcony with Northeast exposure, and one dedicated parking space. Additional benefits include a secure private storage unit, wide hallways, easy-care laminate flooring throughout, and an elevator for easy access. Located right on Goderich Square, this home is a short walk to the renowned Goderich beach, local shops, and restaurantsperfect for those looking to enjoy vibrant community living. (id:51300)
Exp Realty
6492 Gerrie Road Unit# 207
Elora, Ontario
Cozy, comfortable, and highly sought after—these are just a few words that describe the Allan Suites in historic Elora. These condos are nestled on the edge of green space, yet just a stone's throw from the many amenities of downtown. Key features of unit 207 include two bedrooms, two bathrooms, an open balcony, two parking spaces, over 1,300 square feet of living space, affordable Geo thermal heating and cooling, a private locker, and—here’s the kicker—a garage for added convenience. The building also offers great amenities, including an overnight guest suite, an exercise room, indoor bicycle storage, and a party room. Don’t miss out on this well-maintained condo that offers a high quality of living with a low-maintenance lifestyle. Book your showing today! (Building built by James Keating Construction Ltd) (id:51300)
Red Brick Real Estate Brokerage Ltd.
151 Nicoline Avenue
Lucan Biddulph, Ontario
Nestled in a highly desirable area of Lucan, this charming 3-bedroom bungalow is the perfect blend of comfort and convenience. From the moment you arrive, you'll be greeted by a spacious concrete driveway, offering ample parking and setting the tone for the quality you'll find inside. Step through the front door into a beautifully designed, open-concept floor plan that seamlessly connects the living, dining, and kitchen areas. Whether you're hosting family gatherings or enjoying a quiet evening at home, this versatile space is perfect for any occasion. The home boasts three well-appointed bedrooms, each providing a cozy retreat for rest and relaxation. The lower level is a standout feature, with brand new carpet throughout, a welcoming den that offers additional living space, and a convenient 3-piece bath ideal for guests or family. The large, private yard is an outdoor oasis, offering plenty of space for gardening, entertaining, or simply unwinding after a long day. Located in a sought-after neighbourhood, this bungalow combines small-town charm with modern amenities, making it an ideal place to call home. Don't miss the opportunity to make this your new address in Lucan, Ontario! Please note that some basement photos have been virtually staged, as indicated on the photo. (id:51300)
Century 21 First Canadian Corp.
401 Birmingham Street E Unit# 301
Mount Forest, Ontario
Enjoy carefree condo living within this quiet mid-rise building with indoor parking. You will be impressed by the bright open concept living, custom kitchen cabinets, gas fireplace, and a walk out to a private balcony. This is one of eight end units within the building that has two spacious bedrooms and extra windows that brighten up the condo layout. Additional features include in-suite laundry with a two-piece bathroom, freshly painted throughout, gas furnace, air conditioning, indoor parking, storage locker, and welcoming neighbours! Located on the third floor with convenient access from the elevator or staircase. Condo fees include indoor parking, access to the party room, snow removal, municipal water charges, and building maintenance. This is a quiet building with a secure entrance, and perfect for retirees or someone looking to downsize. Mount Forest is a beautiful place to call home offering a newly renovated hospital, seasonal Farmers Market, Community Center and Sports Complex, and walking trails that runs along the Saugeen River. Located 50 minutes from Orangeville, 60 minutes from Guelph and Kitchener/Waterloo. (id:51300)
Coldwell Banker Win Realty Brokerage
Bc - 770 Glengarry Crescent
Centre Wellington, Ontario
Elevate Your Business With These Exceptional Industrial Units, Situated In The Bustling Centre Of Fergus. Zoned M2 For A Wide Range Of Industrial Applications, This Property Offers Unmatched Versatility For All Your Business Needs. The Property Features Two Full Industrial Units. The First Unit Includes A Private Room, A Washroom, And A Sleek Meeting Space, Thoughtfully Designed To Meet Your Professional Requirements. The Second Unit Boasts Two Private Rooms, A Washroom, And Additional Meeting Room Space Providing Ample Room For Various Business Activities. Enjoy The Added Convenience Of Four Dedicated Parking Spaces, Making Accessibility A Breeze. Seize This Unparalleled Opportunity To Position Your Business In A Dynamic And Growing Community. (id:51300)
RE/MAX Real Estate Centre Inc.
B - 770 Glengarry Crescent
Centre Wellington, Ontario
Elevate Your Business With This Outstanding Industrial Unit Located In The Vibrant Center Of Fergus. Zoned M2 For Versatile Industrial Applications, This Space Provides The Ultimate Flexibility For A Variety Of Business Operations. Inside, You'll Find A Sleek Meeting Room, A Private Office And A Well-Equipped Bathroom, All Thoughtfully Designed To Meet Your Professional Needs. Plus, enjoy The Added Benefit Of Two Dedicated Parking Spaces. Seize This Exceptional Opportunity To Position Your Business In A Dynamic And Growing Community. (id:51300)
RE/MAX Real Estate Centre Inc.
194588 Grey Road 13
Grey Highlands, Ontario
Dream Property in the Heart of Beaver Valley! Escape to this stunning county property located just moments from the Beaver Valley Ski Club, where amazing year-round views await! Spanning an impressive 145 ft by 300 ft lot—over 1 acre—this is the perfect canvas to build your dream home. Imagine waking up to breathtaking vistas every season. Winters here are magical, with pristine snow-covered landscapes ideal for skiing and snowshoeing. In the fall, the area transforms into a vibrant tapestry of autumn colors, creating a picturesque backdrop for cozy evenings. Summer nights offer serene beauty, perfect for stargazing or enjoying the sounds of nature. This property features an old log cottage that presents an excellent opportunity to save on development fees—rebuild using the existing footprint! With a dug well, septic system, and hydro already on site, you have the essentials ready for your new home. Don’t miss your chance to create your own sanctuary in this beautiful Beaver Valley location, where outdoor adventure meets stunning natural beauty year-round! Call today to explore this exceptional opportunity! (id:51300)
Bosley Real Estate Ltd.
194588 Grey Road 13
Grey Highlands, Ontario
Dream Property in the Heart of Beaver Valley! Escape to this stunning county property located just moments from the Beaver Valley Ski Club, where amazing year-round views await! Spanning an impressive 145 ft by 300 ft lot—over 1 acre—this is the perfect canvas to build your dream home. Imagine waking up to breathtaking vistas every season. Winters here are magical, with pristine snow-covered landscapes ideal for skiing and snowshoeing. In the fall, the area transforms into a vibrant tapestry of autumn colors, creating a picturesque backdrop for cozy evenings. Summer nights offer serene beauty, perfect for stargazing or enjoying the sounds of nature. This property features an old log cottage that presents an excellent opportunity to save on development fees—rebuild using the existing footprint! With a dug well, septic system, and hydro already on site, you have the essentials ready for your new home. Don’t miss your chance to create your own sanctuary in this beautiful Beaver Valley location, where outdoor adventure meets stunning natural beauty year-round! Call today to explore this exceptional opportunity! (id:51300)
Bosley Real Estate Ltd.
971 Bruce 4 Road
Brockton, Ontario
Excellent Opportunity For Home Buyers & Investors - Newly Upgraded Home On Over Half Acre Of Land. Fully Renovated Inside Out- NEW KITCHEN, NEW WASHROOM, NEW FLOORING, NEW FLOORING, NEW APPLIANCES, NEW EXTERIOR, NEW ROOF, NEW FURNANCE, NEW AC. Backing Onto Wooded Trees. Deep Lot- 542 Feet. Close To Campgrounds, Groceries, Lcbo, Hospital & All Other Amenities. Give It Your Personal Touch And Make This Your Perfect Holiday Getaway. **** EXTRAS **** Interested In Making Income From This Property? -Excellent Future Potential To Airbnb & Earn Regular Income. Huge Backyard To Make Your Own Covered Gazebo, Firepit, Hot Tub, Zip Line & Much More. Family Friendly Neighbors (id:51300)
RE/MAX Real Estate Centre Inc.
47 Walker Street
Clinton, Ontario
Immaculate describes this brick and vinyl sided home! Main level family room with gas fireplace overlooking the peaceful and meticulous backyard with walk out to deck area and single garage. The bright kitchen has an updated kitchen with lots of storage space in the white cabinetry. The front room is a formal living room now used for a dining room, your choice. Two bedrooms on main level, full updated bathroom and office/eating area finishes off the main level. The lower level features a rec room plus a third bedroom and 3 piece bathroom. Extra bonus area offers a second kitchen/laundry area. This low maintenance home has low heating/hydro costs. The backyard offers fenced area, maintenance free decking with a roll out awning or sit on the front porch and enjoy the quiet neighbourhood. Double drive way has interlocking brick and the property has a 66' frontage by 178' depth. Don't miss out on this beauty! (id:51300)
Coldwell Banker Dawnflight Realty (Seaforth) Brokerage
118 Parkedge Street
Guelph/eramosa, Ontario
This Is A Rare Opportunity To Own A Stunning Detached Home On A Large, Fenced Lot In The Highly Sought-after Neighbourhood Of Rockwood. The Private Backyard Features A Beautifully Maintained Inground Heated Swimming Pool, Creating A True Paradise. Upon Entry, You'll Be Greeted By A Spacious, Open-concept Layout With Vaulted High Ceilings And Hardwood Flooring Throughout The Main Level. The Generously Sized Dining Room Is Filled With Natural Light, While The Cozy Family Room Boasts A Gas Fireplace And Is Adjacent To The Kitchen. The Kitchen Is Equipped With Stainless Steel Appliances, A Gas Cooktop, And A Built-in Dishwasher. An Overhung Countertop Provides Extra Seating. Upstairs, You'll Find Three Large Bedrooms With Brand-new Flooring, Upgraded Bathrooms With New Vanities And Light Fixtures, And Custom Doors. The Entire House Has Been Freshly Painted. The Custom-finished Basement Offers Vinyl Flooring Throughout, A Large Entertainment Room, And An Additional Extra-large Room That Can Easily Be Converted Into Two Bedrooms. **** EXTRAS **** Notable updates include: Bathroom upgrades (2024), Fresh paint (2024), Second level flooring (2024), Custom doors (2024), Furnace (2020), Main floor windows (2019). (id:51300)
RE/MAX Realty Services Inc.
128 Middleton Street
Zorra, Ontario
Kingswood built, less than a year old, 3 bedroom 2.5 bath freehold townhouse. Spacious bright great room, breakfast area, open concept kitchen. Very Bright Main Floor With Large Windows,9' ceiling. Laminated Floors Throughout The Main Floor. 2nd floor has 3 bedrooms, primary with w/i closet and ensuite, two other good sized bedrooms are bright with large windows. The Laundry room Is Conveniently Located On the Second Floor. Closest to London, Ingersoll, Woodstock! Community Arena is located at the front of the house. Family friendly neighborhood with amenities, arena, schools and parks for children. (id:51300)
Save Max Gold Estate Realty
3710 Manser Road
Linwood, Ontario
Custom built for the present owner. Very well maintained property on a huge corner lot. Backs onto the Linwood Public School property. Combination kitchen/dining area w/walkout to a deck. Unheated sunroom off of the kitchen, used year around. Living room w/hardwood floor. Three spacious bedrooms & a 4 piece bathroom (ensuite privilege) complete the main floor. The rec room is a very large room w/high ceiling height, wainscotting, natural gas stove & bright windows. Office, 3 piece bathroom, bedroom, laundry & utility rooms. Aluminum roof - less than 10 years old, w/transferrable warranty. Lots of storage. Manual lift system for all of your canning needs from the kitchen to the basement, nearly at the cold room door! Walk-up from the laundry room to an enclosed porch and directly into the 'shop'. Every man's dream, approx. 30' x 38' w/2 overhead doors, 12' x 10' & 7' x 10'. Water line is roughed in. High ceiling height - 14'6. 200 amp. electrical w/100 amp. going to the house. There is an attached garden shed at the rear of the building. The shop also has a metal roof. There are two concrete driveways on the property - one beside the house off of Pine Street, poured concrete in 2023 (23' wide) & the other off of Manser Road in front of the shop. This driveway is also poured concrete in 2022 - will easily hold 5 vehicles. (id:51300)
R W Thur Real Estate Ltd.
85 Mcfarlane Crescent
Centre Wellington, Ontario
A Beautiful 4 Bedroom Home Situated In One Of Fergus' Most Desirable Neighbourhoods. Home sits on a premium Ravine lot. Double Garage and a large driveway, can park 4 cars. Backs onto an expansive trail system for hiking, biking, and snowshoeing, and a spacious open area where the kids can play. Double Door Entry to a lovely foyer. 9' ceilings. Bright Open Concept Floor Plan. Family Room. Large Master bedroom with Builder upgraded 5 piece Ensuite. Large w/in closet. Four generous size bedrooms. Second Floor Laundry Room. Bright Basement With Enlarged Windows and almost 8' ceiling, awaiting your own touch. This house is well maintained and cared for. **** EXTRAS **** Fridge, Stove, Dishwasher, Washer, Dryer, All Electric Light Fixtures, All Window Coverings, Water Softener (id:51300)
Royal LePage Vision Realty
Ptl 10 Con 7
Southgate, Ontario
Great Opportunity to own land! Just over 13 Acres! Backing onto a seasonal creek. Natural and untouched. Property is heavily overgrown with natural shrubs and trees. There is no Driveway. (id:51300)
Royal LePage Real Estate Services Ltd.
25 Steer Road
Erin, Ontario
A Brand-New Freehold end unit Town house Located At The Crossroads Of Wellington Road 124 & 10th Line & Erin Township Side Rd 15. This is Really Stunning 4-Bedrooms & 3 Washroom Residence. A Spacious Open-Concept Main Floor With 9' Ceiling, Where A Gourmet Kitchen, Featuring Gleaming Quartz Countertops & Custom Cabinetry, Awaits. Sun-Drenched Layout Is Ideal For Both Relaxing And Entertaining, Creating A Welcoming Atmosphere With A Seamless Flow. Upstairs, 4 Generous Sized Bedrooms Offer Both Comfort And Style, Including Ensuite Bathroom. Nestled In A Friendly, Family-Oriented Neighborhood, You'll Find Minutes To Top-Rated Schools, Charming Parks, And A Variety Of Local Amenities Just Moments Away. It's A Perfect Blend Of Contemporary Elegance And Small-Town Warmth In The Scenic Village Of Erin, Ontario. Don't Miss Out On The Chance To Make This Exceptional Property available for lease Is A Beautiful Town In Incredible \\""Wellington County\\"" Around 80 Kms Northwest Of Toronto. Erin (id:51300)
Homelife/miracle Realty Ltd
66 John Carpenter Road
North Dumfries, Ontario
Gorgeous Home In Desirable Ayr Community in North Dumfries. Close Proximity To Conestoga College. Generous Sized Bdrms with an 11ft loft. The Spacious Main Floor Boasts Formal Living & Dining Rooms, Open Concept Eat-In Kitchen W/Walk Out To Deck. Property Taxes not yet assessed. (id:51300)
Ipro Realty Ltd.
5216 Trafalgar Road
Erin, Ontario
Looking For A Home In The Perfect Location And Acreage Within A Easy Commute To The City, Here It Is 43.5 Tranquil Acres Beside Another 72 Acres Of Forest Reserve, Lots Of Trails For Your Pleasure With Peace & Quiet For Riding Or Hiking. A Great Commute Property And Close To The Go Train And Yet You Feel Like You Are Miles Away Driving Up The Long Driveway Welcoming You To This Unique Wood Beamed, High Ceilings And Large Bright Windowed Home, Offering 3 Large Bedrooms With Ensuite Off The Primary Bdrm & Lofts In The Additional 2 Bedrooms . Jacuzzi Soaker Tub With Laundry On The 2nd Floor. Sitting Loft Overlooking The Living Room With A Wood Burning Stove. **** EXTRAS **** Plank Floors, Large Eat-In Kitchen, Large Windows In Every Room W/The Forest View, Wood Burning Stove, Large Garage Door, Walk In From Garage, Walk Out In Basement, Unique Design, 3rd Floor Offers Bonus Room With Bamboo Floor (id:51300)
Bosley Real Estate Ltd.
23 Povey Road
Centre Wellington, Ontario
Discover the charm of 23 Povey Rd, Fergus! This enchanting one-year-old semi-detached home in the highly desirable Story brook neighborhood offers 3 spacious bedrooms and 2.5 modern bathrooms,blending comfort and elegance seamlessly. The open-concept layout flows from the dining area to a backyard oasis, perfect for entertaining or relaxing under the stars. A cozy living room with a welcoming fireplace adds warmth and character. The gourmet kitchen features stainless steel appliances, a breakfast bar, upgraded cabinetry.The luxurious master suite boasts a 4-piece ensuite,while the home is further enhanced by garage access, soaring 9-foot ceilings and abundant natural light through large windows and sliding doors, creating a bright, airy atmosphere. Conveniently located just 2 minutes from a shopping center, this home offers the perfect balance of convenience and charm. (id:51300)
RE/MAX Realty Specialists Inc.
394 Huron Road
Goderich, Ontario
Rare Opportunity in nice and friendly town. Located in high traffic road, well managed and clean Store. 2000 Sq, Low Rent($2,650+HST) and Long Lease(10 Years) with 10 Years option. Sales; 1.25 M/Yr, Lottery Income; $51,500/Yr, Other Income $20,000++/Yr. High profit from very high sales of Fireworks year around. Lots of opportunity to increase sales including Liquor. **** EXTRAS **** All Numbers To be Verified by the Buyer. Showings are only available though L/A (id:51300)
Home Standards Brickstone Realty
138 Simcoe Street
South Huron, Ontario
Come check out this beautiful 3 bedroom, 2 bathroom townhome with NO CONDO FEES! Renovated only a couple years ago from top to bottom, inside and out, this townhouse is bigger than it appears. Located north of London, and sitting on a large almost 200ft deep lot that offers a long 3 car driveway, and a backyard with updated 2 level backyard deck and plenty of space. Outside updates include new front door, new covered porch, and all new windows. Inside, walk into the kitchen with lots of cupboard space, stainless steel appliances, and tile-style vinyl floor. Hardwood style laminate flooring throughout the main, upper and lower level. New vanity and toilets in bathrooms, and a tiled bathtub in upper bathroom. All new interior doors, new hardware, new modern light fixtures throughout. Updated large finished basement, new a/c (2022)... The list goes on. Don't miss the view of the horse farm that you can see from your front porch! Come check this beautiful home out now! (id:51300)
Saker Realty Corporation
118 Parkedge Street
Guelph/eramosa, Ontario
This Is A Rare Opportunity To Own A Stunning Detached Home On A Large, Fenced Lot In The Highly Sought-after Neighbourhood Of Rockwood. The Private Backyard Features A Beautifully Maintained Inground Heated Swimming Pool, Creating A True Paradise. Upon Entry, You'll Be Greeted By A Spacious, Open-concept Layout With Vaulted High Ceilings And Hardwood Flooring Throughout The Main Level. The Generously Sized Dining Room Is Filled With Natural Light, While The Cozy Family Room Boasts A Gas Fireplace And Is Adjacent To The Kitchen. The Kitchen Is Equipped With Stainless Steel Appliances, A Gas Cooktop, And A Built-in Dishwasher. An Overhung Countertop Provides Extra Seating. Upstairs, You'll Find Three Large Bedrooms With Brand-new Flooring, Upgraded Bathrooms With New Vanities And Light Fixtures, And Custom Doors. The Entire House Has Been Freshly Painted. The Custom-finished Basement Offers Vinyl Flooring Throughout, A Large Entertainment Room, And An Additional Extra-large Room That Can Easily Be Converted Into Two Bedrooms. EXTRAS: Notable updates include: Bathroom upgrades (2024), Fresh paint (2024), Second level flooring (2024), Custom doors (2024), Furnace (2020), Main floor windows (2019). (id:51300)
RE/MAX Realty Services Inc




