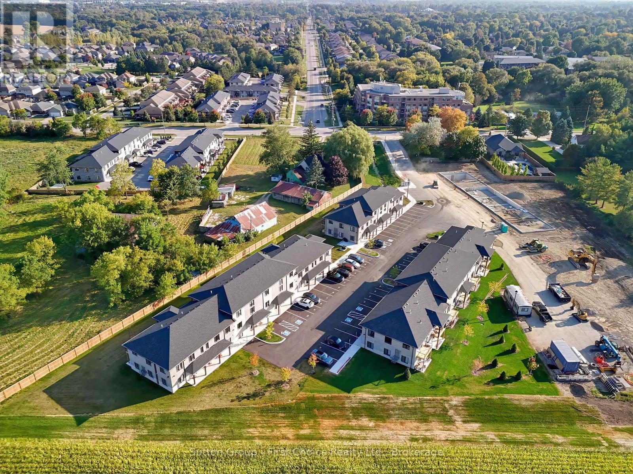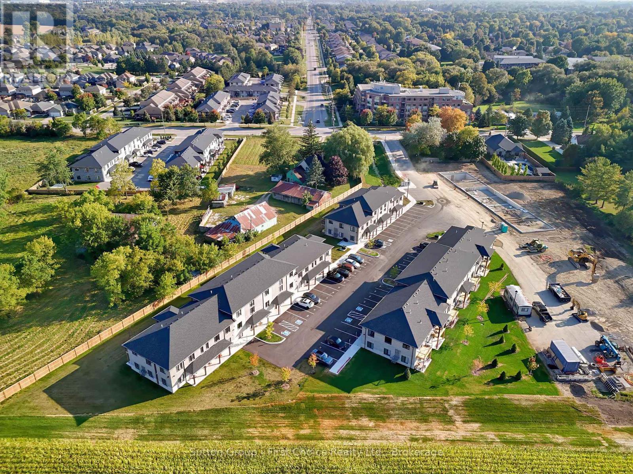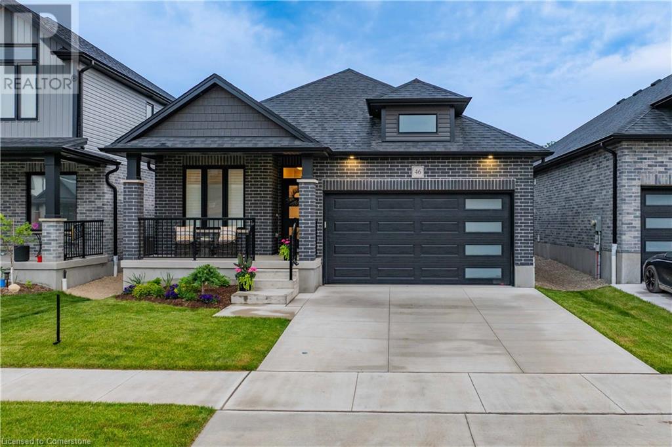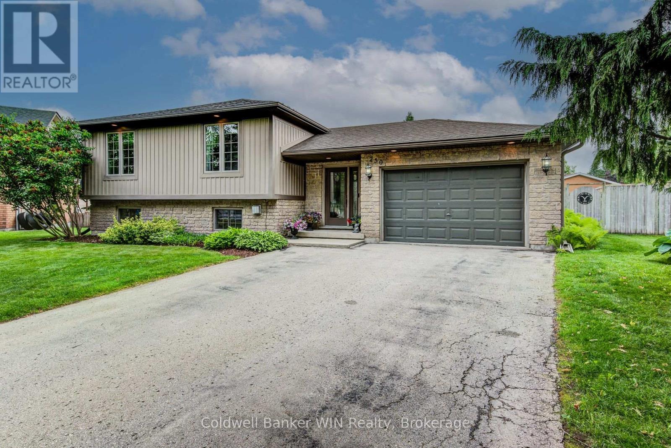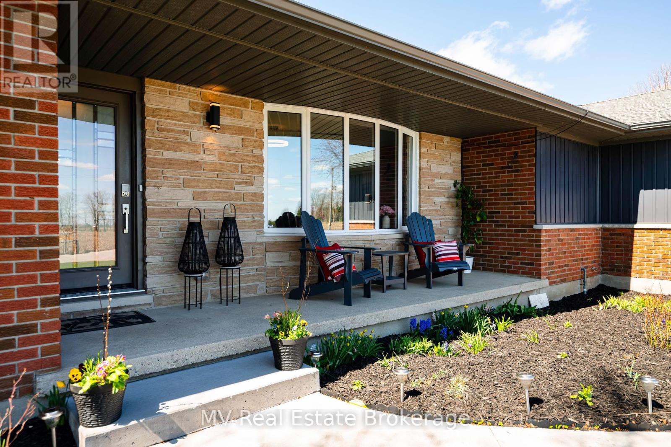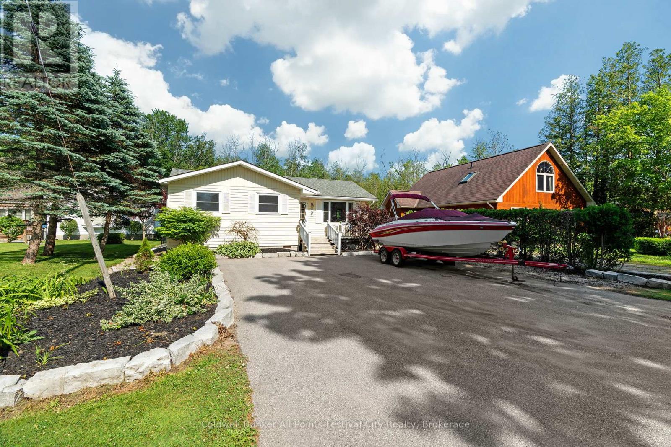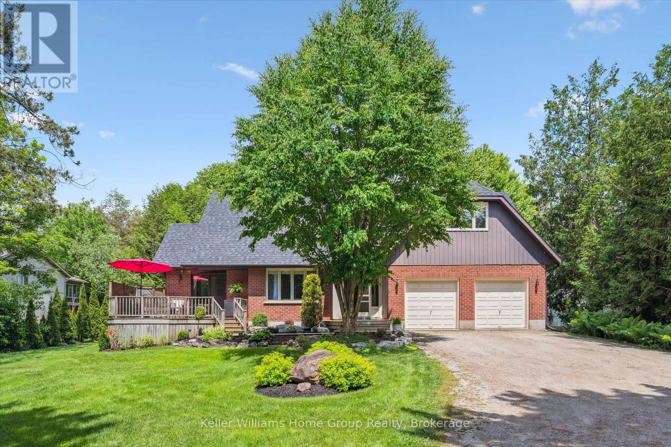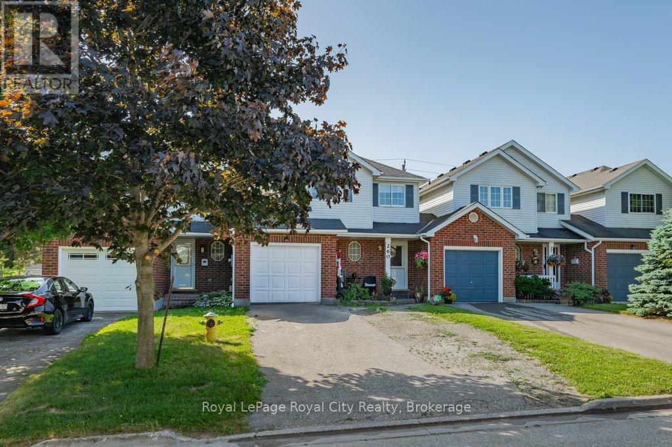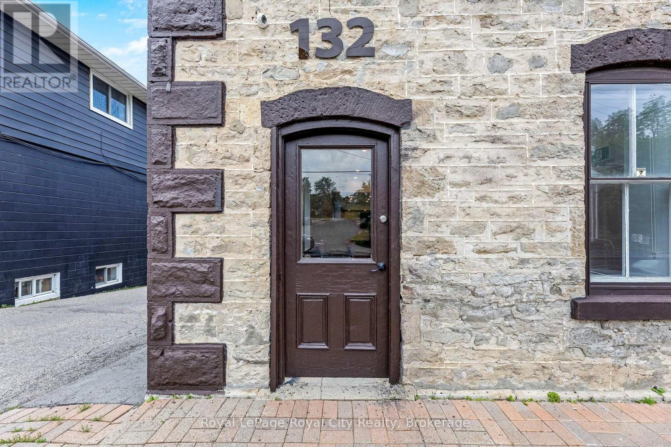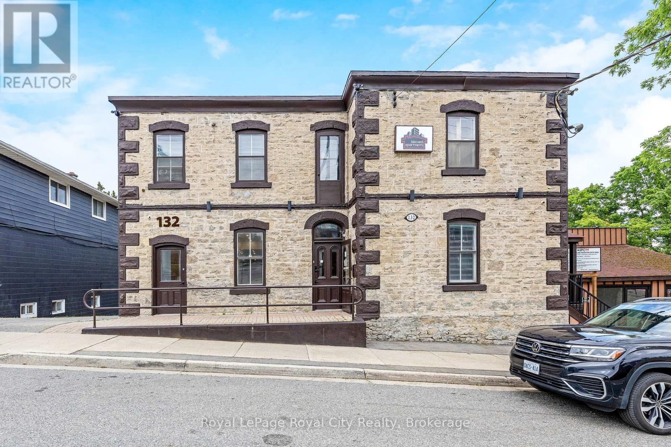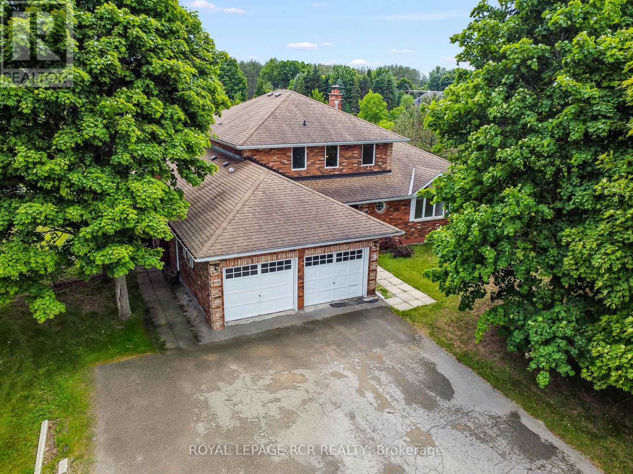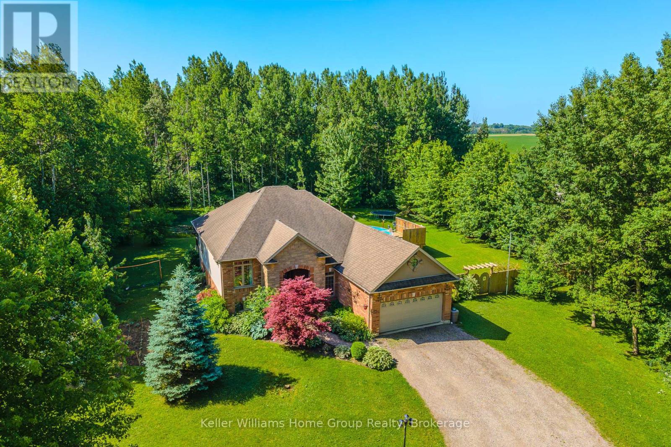Listings
48 - 3202 Vivian Line
Stratford, Ontario
Looking for brand new, easy living with a great location? This Hyde Construction condo is for you! This 2 bedroom, 1 bath condo is built to impress. Lots of natural Light throughout the unit, great patio space, one parking spot and all appliances, hot water heater and softener included. Let the condo corporation take care of all the outdoor maintenance, while you enjoy the easy life! Located on the outskirts of town, close to Stratford Country Club, and easy walk to parks and Theatre and quick access for commuters. *photos are of model unit 35 (id:51300)
Sutton Group - First Choice Realty Ltd.
42 - 3202 Vivian Line
Stratford, Ontario
Looking for brand new, easy living with a great location? This Hyde Construction condo is for you! This 2 story, 2 bedroom, 2 bath condo is built to impress. Lots of natural light throughout the unit, great patio space, one parking spot and all appliances, hot water heater and softener included. Let the condo corporation take care of all the outdoor maintenance, while you enjoy the easy life! Located on the outskirts of town, close to Stratford Country Club, and easy walk to parks and Theatre and quick access for commuters. *photos are of model unit 35 (id:51300)
Sutton Group - First Choice Realty Ltd.
41 Cedarbush Crescent
Puslinch, Ontario
Welcome to Mini Lakes! This charming 2-bedroom freehold bungalow is ideal for first-time buyers or downsizers looking for a low-maintenance lifestyle without sacrificing comfort. Step inside to a thoughtfully designed open-concept layout featuring a spacious kitchen with ample cabinetry, stainless steel appliances, and room for a full dining table, a great space for both everyday living and entertaining. The bright and airy living room is highlighted by large windows and high-end luxury vinyl flooring (2022), offering a cozy space to relax. Off the kitchen, a private deck awaits, perfect for BBQs, summer gatherings, or quiet mornings with a coffee. Just steps away, enjoy the beauty of the water's edge where you can watch fish jump, hear the birds sing, or wave to passing kayakers. Living in Mini Lakes means more than just a home, it's a lifestyle. Enjoy access to the inground heated pool, bocce ball area, library, community garden plots, and a Rec Hall that hosts social events year-round, all of which brings neighbours together. Unlike a condo, owning freehold here means you get your own outdoor space, can host guests freely, and carry your groceries right to your front door, no elevators, no fuss. Recent updates include a new furnace and A/C (2022) and a roof replacement in 2018, so you can move in with peace of mind. Mini Lakes is a hidden gem offering the perfect blend of nature, community, and convenience. Come visit and see all it has to offer for yourself. (id:51300)
Coldwell Banker Neumann Real Estate
383 West Street
Warwick, Ontario
Bring your vision and transform this fixer-upper into your dream home. Large 66 x 132 treed lot with gazebo, cement pad, storage shed, front covered porch and lots of parking. 3 bedroom, 2 bath 3 level side split with attached garage. French doors to small patio area in back yard great for bbq's. Plenty of space in the kitchen with eat in dining area to remodel and bring it back to life. 3 good size bedrooms on upper level and 3 pc bath. Lower level features laundry area, 200 amp service, 3 pc bath and good size Family Rec room with gas fireplace. Located in a great town with schools, arenas, parks, and shopping close by. Great opportunity to bring your creative touch and make this into a great family home. (id:51300)
RE/MAX Advantage Realty Ltd.
143 Fitzgerald Street
Grey Highlands, Ontario
Standout curb appeal and a premium 55ft corner lot make this brand-new Muskoka model Bungalow in Markdale's Centre Point South community a rare opportunity. Built by Devonleigh Homes, never lived in, featuring incentivized upgrades & a full Tarion warranty from an esteemed builder. This 2 bed, 2 bath home showcases a stunning oversized wrap-around front porch with custom corner lot treatment, stone bump-out and modern exterior palette that immediately draws attention. Offering nearly 1,800 sq/ft of thoughtfully designed main floor living, the open-concept kitchen, dining, and great room provide the perfect space for daily living and entertaining, while a vaulted ceiling front flex room offers versatility for a home office, formal dining, or sitting area. The spacious primary suite features a walk-in closet and a chic upgraded private 4-piece ensuite with glass shower & modern tile. A convenient main floor laundry with entry to the double car and double coat closet adds to the functional layout. The enormous basement is complete with oversized windows a 3pc bath rough-in and offers incredible future potential. This home is ideal for downsizers, retirees, or first-time buyers seeking affordable, low-maintenance, single-level living in a growing and vibrant community. Walkable to the new grocery store, public school, parks, trails, and only minutes to Beaver Valley Ski Club, area golf courses, and major commuter routes. Sod, paved driveway & professional front yard landscaping are all included by the builder. Quick closing available! SEE VIRTUAL TOUR for floor plans, 3D tour & more! Note** -- Photos are virtually staged, appliances are not included.* (id:51300)
Bosley Real Estate Ltd.
46 Wenger Road
Woolwich, Ontario
Experience the ultimate in luxury living with this beautifully designed Thomas field Homes bungalow, less than 2 years old and offering over1,200 sq. ft. of stylish living space. Nestled in the desirable community of Breslau, this home offers the perfect balance of peaceful living with quick access to major routes, including Highway 401, Regional Waterloo International Airport, and surrounding cities. Inside, you'll find 2 spacious bedrooms, including a primary suite with a private ensuite and walk-in closet. The open-concept layout showcases a modern kitchen complete with stainless steel appliances, quartz countertops, and a large island with breakfast bar, seamlessly connected to the bright living and dining area. Enjoy plenty of natural sunlight from the large windows adorned with California shutters. Step outside to a generously sized backyard, ideal for hosting family and friends during the summer months. This home is modern, move-in ready! (id:51300)
Royal LePage Signature Realty
46 Wenger Road
Woolwich, Ontario
Experience the ultimate in luxury living with this beautifully designed Thomasfield Homes bungalow, less than 2 years old and offering over 1,200 sq. ft. of stylish living space. Nestled in the desirable community of Breslau, this home offers the perfect balance of peaceful living with quick access to major routes, including Highway 401, Regional Waterloo International Airport, and surrounding cities. Inside, you'll find 2 spacious bedrooms, including a primary suite with a private ensuite and walk-in closet. The open-concept layout showcases a modern kitchen complete with stainless steel appliances, quartz countertops, and a large island with breakfast bar, seamlessly connected to the bright living and dining area. Enjoy plenty of natural sunlight from the large windows adorned with California shutters. Step outside to a generously sized backyard, ideal for hosting family and friends during the summer months. This home is modern, move-in ready! (id:51300)
100 Gilmour Drive
Lucan Biddulph, Ontario
Welcome to this meticulously maintained 3 bedroom, 2.5 bath home perfectly situated on a desirable corner lot. With a fully fenced backyard, expansive deck with a gazebo and privacy screen, this property is ideal for relaxing and entertaining year round. Step inside to a bright and inviting main floor featuring a modern kitchen equipped with stainless steel appliances including gas stove, OTR microwave, fridge, dishwasher and wine chiller. The open concept layout flows seamlessly into the living and dining areas, offering the perfect space for gatherings or family living. Upstairs, you'll find 3 generously sized bedrooms filled with natural light and a lovely 5 piece main bathroom. The spacious primary suite boasts a large walk-in closet with a window and a beautiful private ensuite bath. Premium roller shades are installed throughout the home including room darkening shades in the primary bedroom. Additional features include double garage, unfinished basement with large windows and laundry area, ample storage including kitchen pantry, and neutral colours throughout. This home is the perfect blend of style, functionality and comfort and is ready for you to move in and enjoy! (id:51300)
Keller Williams Lifestyles
250 Justin's Place
Wellington North, Ontario
Raised Bungalow Oasis at the End of a Quiet Street in Mount Forest. Tucked away at the end of a dead-end street in Mount Forest, this raised bungalow offers the perfect blend of privacy, convenience, and family-friendly living just moments from the hospital, sports complex, and scenic walking trails. Step into a spacious, light-filled foyer with direct access to your private backyard retreat. The open-concept main floor features gleaming hardwood floors that flow seamlessly through the living room and all three bedrooms. The stylish 5-piece bathroom boasts quartz countertops and elegant tiled flooring that matches the kitchen for a cohesive look. Downstairs, the bright and welcoming basement is anchored by a large rec room with a cozy gas fireplace, perfect for relaxing or entertaining. A fourth bedroom, a full 4-piece bathroom, and oversized windows that fill the space with natural light complete the lower level. All bedrooms feature closet organizers. Step outside to your fully fenced backyard oasis plenty of room for a shed, swing set, firepit, and more. The inground heated saltwater pool is separately fenced for added safety and comes complete with a water slide and diving board. Relax or entertain on the expansive composite deck, where an electronic awning provides shade and shelter at the touch of a button. The oversized single-car garage is ideal for winter parking while offering ample storage for tools and summer gear. This property offers the perfect combination of comfort, functionality, and outdoor enjoyment all in a quiet, sought-after location. Updates include: Siding Soffits, Fascia, Windows, Doors (15), Kitchen 13), Main Floor Bath (25), Basement Carpet, Trim, Closet Organizer (25), Deck (19), Pool Liner (19), Pool Heater (23), Pool Pump (21), Shed (23), Furnace (15), Hot Water Tank 17) (id:51300)
Coldwell Banker Win Realty
125 Milne Place
Guelph/eramosa, Ontario
BUNGALOW, POOL, LANDSCAPED! 125 Milne Place is a beautifully maintained bungalow nestled on a quiet, tree-lined street in the heart of Rockwood. This home is perfect for those looking to simplify their lifestyle without sacrificing elegance or functionality. The spacious primary bedroom features a vaulted ceiling, a walk-out to the private back deck, and a luxurious 5-piece ensuite bath. A bright and airy second bedroom with a double closet offers flexibility for guests or a home office. The main living area boasts hardwood flooring and crown moulding throughout, with a sun-filled living and dining room perfect for hosting family gatherings or intimate dinners. The kitchen has granite countertops, a breakfast bar, a prep island, stainless steel appliances, and a gas cooktop, making meal preparation a joy. The kitchen opens to a stunning family room, featuring a vaulted ceiling, a gas fireplace, and expansive views of the backyard. Two sets of French doors lead from the family room to the back deck, creating a seamless indoor-outdoor flow and overlooking the beautifully landscaped yard. The main floor laundry room provides convenience with upper cabinets, a coat closet, broom closet, and direct access to the garage. The lower level expands your living space with a recreation area, an office nook, and a large flex space ideal for a home gym, hobby room, or games area. The basement also features a workshop, cold room, a dedicated wine cellar, and abundant storage. Step outside to your private backyard oasis, where an inground pool, a charming gazebo, and beautifully landscaped gardens create the perfect setting for outdoor relaxation and entertaining. Located just minutes from Rockwood Conservation Area, this home offers easy access to trails, parks, and local shops, while still being close to Guelph and major highways for added convenience. This is the perfect opportunity for those seeking a slower pace, and a lifestyle rich in comfort, community, and natural beauty. (id:51300)
RE/MAX Escarpment Realty Inc.
8 Grand Vista Drive
Wellington North, Ontario
This spacious double wide mobile home is located in a quiet agricultural area south of Mount Forest. This Land Lease Community is owned by the award winning Parkbridge management featuring a year-round community known as Spring Valley Estates. Are you a first-time buyer looking for affordable home ownership or are you retired and searching for a quiet simpler way of life. Perhaps you are still working and longing to get away every weekend. What ever your reason, this is definitely worth a look. This two bed two bath home features a large bright kitchen, family room, living room, dining room, laundry room and a 3 seasons sun room with a covered porch for BBQ meals all year round. This ideal location is close to golf courses, wellington north trail system, hospital, shopping, summer festivals, fall fairs and a beautiful location to view the northern lights. The amenities include two outdoor heated pools, playground, beach volleyball, basketball, hockey nets, horse shoe pits, mini golf, baseball diamond, catch and release fishing, nature trails, beach area, giant checkers and chess, community hall for games movies and dances. Two lakes and a pond are perfect for a quiet paddle. **EXTRAS** Mobile home has its own septic system, water is supplied by a managed commuity well. (id:51300)
Royal LePage Meadowtowne Realty
184 Catherine Street
North Middlesex, Ontario
Looking for more space without breaking the bank? This detached 1.5-storey home in Parkhill is packed with potential -ideal for first-time buyers or savvy investors looking to build equity. Inside, you'll find a spacious main floor featuring a large eat-in kitchen, open-concept living and dining area, a brand-new 4-piece bathroom, and convenient main floor laundry. Upstairs, you'll find three comfortable bedrooms, perfect for family living. Along with this property, a rear lot measuring 107' x 52' is included in the sale, giving you a larger backyard, with room to grow, at a competitive price point. Whether you're entering the market or expanding your portfolio, this opportunity could be right up your alley. Call today to book your private viewing! (id:51300)
RE/MAX Icon Realty
8378 Wellington Road 22
Centre Wellington, Ontario
Rural Luxury with Multigenerational Potential. Welcome to your own slice of country paradise! This beautifully renovated 4+2 bedroom, 2+1-bathroom Carpet-Free bungalow sits on a 1.33-acre lot and offers over 2,370 sq ft on the main level, plus a full walkout basement with a separate 2-bedroom in-law suite perfect for multigenerational living or extended family. Every inch of this home has been thoughtfully updated with modern comforts and timeless charm, including: 2 stunning kitchens (renovated in 2018 & 2019) 3 updated bathrooms Major addition added in 2019. New flooring, paint, lighting, windows, and roof. Dual propane furnaces & A/C units, New septic system & propane BBQ hookups Partially finished walkout basement with egress window & rough-in bath. Enjoy endless sunsets from the oversized deck, soak in the hot tub (2020), or cool off in the outdoor pool while kids play and guests gather by the custom firepit. The home also features an oversized double garage and a separate almost 2,600 sq ft shop, perfect for hobbies, storage, or home-based business potential. Extensively landscaped with retaining walls, poured concrete walkways, fencing, and lush perennial gardens there's nothing left to do but move in and enjoy. Located just minutes from Guelph, Fergus, and Rockwood, this property offers the serenity of rural living without sacrificing convenience. Close to schools, parks, the community sports plex, Wildwinds Golf Course and just down the road from the local Cox Creek Winery. If you're looking for a turnkey countryside escape that checks all the boxes for space, style, and versatility this is the one! (id:51300)
Mv Real Estate Brokerage
7 Andrews Crescent
Central Huron, Ontario
Welcome to year-round lakeside living just minutes south of Goderich. This beautifully updated 2-bedroom, open-concept home nestled in the community of Bluewater Beach. Perfect as a cozy year-round home or a delightful cottage, this move-in-ready property offers easy living with significant renovations in 2021/22, including a modern kitchen and bathroom, asphalt driveway, upgraded 200-amp electrical panel, water softener, 16kW Generac generator, new furnace and A/C, shingles, fencing, flooring, and doors. Enjoy peaceful summer mornings with coffee in the east-facing sunroom or on the deck in the sunshine. Spend evenings around the bonfire with family and friends in your private backyard. There's ample opportunity to add a bunkie or additional storage at the rear, with sonotube footings already in place for your customized plans. Take a walk along the bluff to take in breathtaking sunset views or head to the private beach for a day on the lake. Just minutes from town, where you can explore shopping, dining, and local amenities in Goderich. This beautiful property is turn-key and ready to enjoy! (id:51300)
Coldwell Banker All Points-Festival City Realty
6535 Beatty Line
Centre Wellington, Ontario
Private 0.7-Acre Retreat in the Heart of Fergus. Set back from the road on a lush, tree-lined lot, this custom 4-bedroom, 3-bathroom home offers rare privacy just minutes from downtown. With approximately 2,800 square feet of living space, youll love the open layout, renovated kitchen with walk-in pantry and coffee bar, and the spacious primary suite featuring two walk-in closets and a beautifully finished en suite. An attached 2-car garage provides convenience, and the main floor includes laundry and plenty of space for entertaining or everyday living. The basement is mostly unfinished, perfect for storage, but includes one finished room ideal for a home office, guest space, or potential fifth bedroom. Enjoy peaceful mornings on the front deck and relaxing evenings on the back, surrounded by perennial gardens and mature landscaping. A quiet, spacious in-town retreat this one is truly special. (id:51300)
Keller Williams Home Group Realty
125 Milne Place
Rockwood, Ontario
BUNGALOW, POOL, LANDSCAPED! 125 Milne Place is a beautifully maintained bungalow nestled on a quiet, tree-lined street in the heart of Rockwood. This home is perfect for those looking to simplify their lifestyle without sacrificing elegance or functionality. The spacious primary bedroom features a vaulted ceiling, a walk-out to the private back deck, and a luxurious 5-piece ensuite bath. A bright and airy second bedroom with a double closet offers flexibility for guests or a home office. The main living area boasts hardwood flooring and crown moulding throughout, with a sun-filled living and dining room perfect for hosting family gatherings or intimate dinners. The kitchen has granite countertops, a breakfast bar, a prep island, stainless steel appliances, and a gas cooktop, making meal preparation a joy. The kitchen opens to a stunning family room, featuring a vaulted ceiling, a gas fireplace, and expansive views of the backyard. Two sets of French doors lead from the family room to the back deck, creating a seamless indoor-outdoor flow and overlooking the beautifully landscaped yard. The main floor laundry room provides convenience with upper cabinets, a coat closet, broom closet, and direct access to the garage. The lower level expands your living space with a recreation area, an office nook, and a large flex space ideal for a home gym, hobby room, or games area. The basement also features a workshop, cold room, a dedicated wine cellar, and abundant storage. Step outside to your private backyard oasis, where an inground pool, a charming gazebo, and beautifully landscaped gardens create the perfect setting for outdoor relaxation and entertaining. Located just minutes from Rockwood Conservation Area, this home offers easy access to trails, parks, and local shops, while still being close to Guelph and major highways for added convenience. This is the perfect opportunity for those seeking a slower pace, and a lifestyle rich in comfort, community, and natural beauty. (id:51300)
RE/MAX Escarpment Realty Inc.
106 Jefferson Street
Lucan Biddulph, Ontario
Welcome home to 106 Jefferson Street located in the charming and highly sought-after community of Olde Clover Estates Lucan! Close to schools, shopping, groceries, pet stores, parks, Lucan Hockey and just a short drive to North London. High Quality Built in 2022 by Vander Wielen Design & Build Inc. with 3688 finished square feet. Features 4 oversized bedrooms, 3.5 baths, main floor office, and large second floor laundry. The main floor is perfect for entertaining with an open concept kitchen, coffee nook with custom oak floating shelves, walk-in pantry, large dinette, separate dining room with an absolutely beautiful coffered ceiling, oak hardwood staircase with a striking 2-storey feature wall, spacious great room with linear gas fireplace with a ship lap facade, engineered hardwood throughout the main floor and second floor. Special features include a 10 ft tall front door, extra large windows in the back of the house, 8 ft x 8 ft patio door off the dinette out to a charming covered patio, home entertainment in-ceiling speakers throughout the house perfect for family/friends gatherings and movie nights with soundproofing rockwool behind all walls upstairs and between floors. 2-Zone HVAC system! Must see unique 6-piece ensuite to pamper yourself including two shower heads, hidden niches, large freestanding tub, heated floor, 10.5 foot long vanity with quartz top and alluring mirrors. All bathrooms have high end black or brass fixtures including a touch activated kitchen faucet. This home offers both comfort and style in a picturesque setting. Step outside onto the covered deck where you can relax and enjoy breathtaking views of farmers' fields, and a fully fenced yard. Finished basement with high ceilings and a spacious rec room. Large guest bedroom with bathroom with a walk in shower with custom doors and heated floors. Just 20 minutes away from North London and 30 minutes from Grand Bend and the shores of Lake Huron. (id:51300)
Nu-Vista Premiere Realty Inc.
260 Tait Crescent
Centre Wellington, Ontario
Welcome to 260 Tait Crescent in the charming and family-friendly town of Fergus, a well-maintained freehold home that offers a great blend of space, comfort, and location. From the moment you step inside, you'll appreciate the bright and functional layout. The main floor features an open-concept design with a spacious living room that's flooded with natural light thanks to the large bay window. Whether you're entertaining guests or just enjoying a quiet night in, the flow from the living area to the kitchen makes the space feel warm and inviting. The eat-in kitchen is both practical and stylish, with plenty of cabinet storage, updated appliances, and a dining area that walks out to the backyard, perfect for hosting, gardening, or simply enjoying the outdoors. Upstairs, you'll find three generous bedrooms, including a large primary with a walk-in closet. The recently updated 4-piece bathroom has a clean, modern feel and serves the entire family comfortably. The partially finished basement adds even more living space and flexibility. Set up as a combination rec room, music space, and home gym, it's ideal for growing families or anyone looking for that extra bit of room to spread out. There's also a separate laundry area with a full-size washer/dryer, laundry sink, and extra storage space. Outside, the fully fenced backyard is private and low-maintenance, featuring a patio area, fire pit, mature trees, and raised garden beds. One of the biggest perks? The home backs onto a quiet closed road perfect for road hockey, basketball, or bike riding without the worry of through traffic. Location-wise, it's hard to beat. You're walking distance to parks and schools, and just a short drive to everything else, grocery stores, restaurants, banks, and all the everyday essentials. If you've been looking for a move-in-ready home in a neighbourhood where kids can still ride their bikes out front and neighbours look out for each other, this might be the perfect fit. (id:51300)
Royal LePage Royal City Realty
Unit A - 132 Main Street S
Guelph/eramosa, Ontario
Charming Street front Commercial Unit in Downtown Rockwood Welcome to Unit B at 132 Main Street South, a bright and efficient commercial space ideally suited for a boutique business, wellness professional, or small office. Located in the heart of Rockwood's historic core, this unit offers prime exposure with direct street access perfect for attracting walk-in traffic. Step inside to a welcoming reception area featuring a built-in desk, ideal for greeting clients or organizing your workspace. While more compact than its neighbouring unit, Unit B offers thoughtful design and functionality within a charming, recently updated building. Enjoy private entry right off Main Street, access to a shared kitchenette, and the convenience of street parking in front along with additional private parking at the rear. Whether you're just launching your business or looking to downsize into something manageable and professional, Unit B delivers exceptional value and visibility in one of Rockwood's most historic commercial properties. (id:51300)
Royal LePage Royal City Realty
Unit B - 132 Main Street S
Guelph/eramosa, Ontario
Prime Commercial Space in the Heart of Rockwood Welcome to Unit A at 132 Main Street South, a rare opportunity to lease a beautifully updated commercial space in one of Rockwood's most historic and charming buildings. Perfectly positioned on the towns main street, this location offers excellent visibility, foot traffic, and unbeatable exposure for your retail shop or professional office. Inside, the unit has been thoughtfully renovated with fresh paint, modern lighting, and updated window coverings, creating a bright and inviting atmosphere. The space includes two washrooms one of which is fully accessible as well as use of a shared kitchenette for added convenience. With two separate entrances, you have flexibility in how you welcome your clients or customers. Plus, enjoy the ease of street parking out front and plenty of private parking at the rear, making access easy for both staff and visitors. Whether you're a boutique retailer, a wellness practitioner, or a small business professional, this versatile space offers the ideal blend of character, convenience, and visibility in the heart of Rockwood. (id:51300)
Royal LePage Royal City Realty
6 Cedar Ridge Court
Erin, Ontario
Nestled on a serene estate lot in Erin, this spacious and versatile home offers an incredible canvas for your dream lifestyle. Surrounded by nature and mature trees, the setting is peaceful and private - ideal for those seeking space, comfort, and endless opportunity.Inside, you'll find over 2,700 square feet of thoughtfully laid out living space designed to accommodate both everyday family life and elegant entertaining. The main floor is anchored by a sprawling primary suite, complete with a fireplace, five-piece ensuite bath, walk-in closet, and an attached nursery or private home office - a rare and practical feature that offers convenience and flexibility for young families or professionals alike. At the heart of the home, the open-concept living and dining room welcomes guests with expansive windows and an effortless flow. A walkout from the dining area leads to a raised deck overlooking the 1.5 acre backyard - a perfect setting for morning coffee, summer barbecues, or evening sunsets. The eat-in kitchen offers plenty of space for family meals and casual conversation, with potential to customize to your personal style. Just off the kitchen, a cozy family room invites quiet evenings by the fire, enhanced by a wet bar that makes entertaining a breeze. Upstairs, three generously sized bedrooms share a full four-piece bathroom, offering plenty of space for kids, guests, or extended family. The partially finished walkout basement adds even more room to spread out; whether you envision a home gym, media room, or future in-law suite, the possibilities are endless. Set in a sought-after rural community just minutes from town, this property offers the best of both worlds: the tranquillity of country living with the convenience of nearby shops, schools, and amenities. Whether you're dreaming of a peaceful retreat or a dynamic family home to grow into, this estate is ready to be the backdrop of your next chapter. (id:51300)
Royal LePage Rcr Realty
6895 Sideroad 7 West Side Road
Wellington North, Ontario
Birdwatchers Paradise on 3 Private Acres. Pride of ownership is evident throughout this beautifully maintained custom-built raised bungalow, tucked away on a peaceful 3-acre property with a pond and an abundance of birdlife ...a true haven for nature lovers and birdwatchers alike. A long laneway and freshly regraded driveway (June 2024) lead to the striking stone and brick exterior of this thoughtfully designed home. Inside, you're welcomed by a bright, open-concept layout with large windows that bring in natural light and offer tranquil views of the surrounding landscape.The oak kitchen features granite countertops, a large central island, and a cozy coffee nook, flowing into a sunlit eat-in area and family room with fireplace...perfect for relaxing while enjoying the sights and sounds of nature.Step outside to the expansive deck with hot tub and 27-foot above-ground pool, all overlooking your private pond and the beautifully landscaped, fully fenced backyard. It's the ideal setting for quiet mornings or entertaining family and friends.The main floor includes two bedrooms and two full baths, including a primary suite with walk-in closet, soaker tub, and direct deck access.The lower level is fully finished with two additional bedrooms, a spacious rec room, full bath, and a walk-up to the backyard, perfect for guests, extended family, or multi-generational living.Additional highlights include a double-car garage with insulated doors and propane heater, a greenhouse, landscaped gardens, and a new owned water heater (Aug 2024)..Just 12 minutes from Mount Forest and the public school in Kenilworth, and less than an hour to Guelph, Kitchener-Waterloo, and Orangeville, this home strikes the ideal balance between peaceful country living and easy access to city amenities. If youre looking for privacy, room to roam, and a strong connection to nature, this property has it all. (id:51300)
Keller Williams Home Group Realty
56 Harpin Way E
Fergus, Ontario
THE ONE that offers 2 incredible homes in one! Welcome to the beautifully renovated 56 Harpin Way E located in the Storybrook subdivision of Fergus. Greeted w/ incredible curb appeal this bungaloft will prove to be everything you've been looking for w/ over $150,000 invested in thoughtful upgrades. The captivating open-concept layout has new engineered hardwood floors, a large living room w/ a natural gas fireplace & soaring cathedral ceilings. The eat-in chef's kitchen features an oversized island w/ storage & seating, brand new stainless steel appliances, granite countertops & a beverage fridge. The dining room is conveniently located off the kitchen making hosting a breeze! The Primary Suite features a new custom closet, a 4-pc ensuite w/ a new vanity, comfort height toilet & a soaker tub. The loft area offers additional space for a family room, playroom or office. In addition, is a large bedroom & a 4-pc bathroom. This home offers maximum potential w/ a fully finished basement w/ a separate entrance making it the perfect multi-generational home or income helper. A stone pathway to the left of the house provides private access to the basement which is finished w/ luxury vinyl plank flooring, features a custom kitchen w/ stainless steel appliances & plenty of storage. Enjoy a dining area & large living room w/ an electric fireplace to keep things cozy. The large bedroom has broadloom carpet, an egress window & wall-to-wall closets. In addition is a 3-pc bathroom featuring a custom vanity w/ a marble countertop & a tile & glass shower. The storage room includes extra cabinets & plenty of space for storage. Outdoors you can enjoy a beautifully landscaped serene backyard w/ a large deck w/ a pergola & a lower stone patio w/ space for a BBQ. The yard is fully fenced, surrounded by mature trees & includes a shed. This prominent location is close to all the amenities Fergus has to offer, plus Elora and Kitchener-Waterloo are both a short drive away. Not to be missed! (id:51300)
Royal LePage Wolle Realty
69375 Victoria Drive
South Huron, Ontario
Nestled on a sprawling 4.56-acre lot, this custom-built ICF bungalow epitomizes luxury and tranquility. Perfect for those yearning for a serene escape with ample space for both living and entrepreneurial endeavours, this property boasts an array of features tailored for comfort, style, and functionality. Step inside to an open-concept living area where vaulted ceilings and gleaming floors create an airy, welcoming ambiance. The kitchen is a chefs delight, featuring granite countertops and stainless steel appliances a superb setup for entertaining friends and family. The master bedroom is a private oasis, complete with his and hers closets and a spa-like ensuite featuring a giant soaker tub and stand-up shower. A walkout to the patio invites you to start your day with serene garden views. Each bedroom offers accessible doorways and dual closets, ensuring ample storage. The fully finished basement is a large, versatile space, offering a bonus room and a vast rec room. With a separate entrance, it's a great space for potential extended family living. The property is a true outdoor paradise. Enjoy alfresco dining in the outdoor dining room or on the custom concrete patio, surrounded by lush landscaping and expansive green space. The enormous 100x60 heated, detached shop is a craftsman or entrepreneurs dream, with a 40x60 section boasting in-floor heating and 14x16 bay doors, it's perfect for running a business or indulging in large-scale hobbies. Situated just 30 minutes from London , this home offers the perfect balance of peaceful rural living with convenient access to amenities. The ICF construction ensures excellent insulation and soundproofing, making this home not only beautiful but also highly effcient and quiet. Whether you're looking to run a business from home, or simply enjoy the tranquility of country living, this custom-built bungalow offers it all. Welcome home to your perfect oasis in South Huron. (id:51300)
Team Glasser Real Estate Brokerage Inc.

