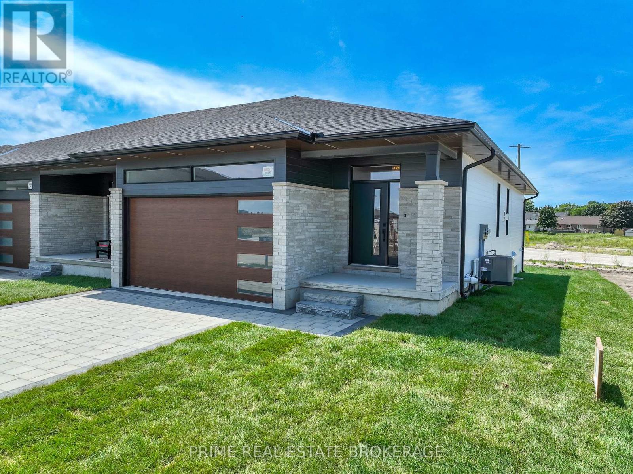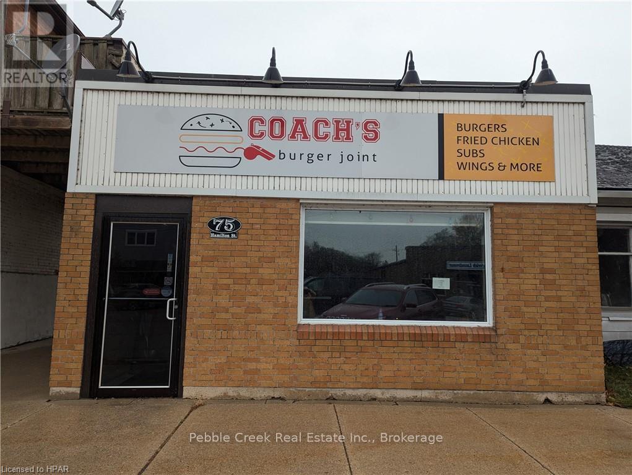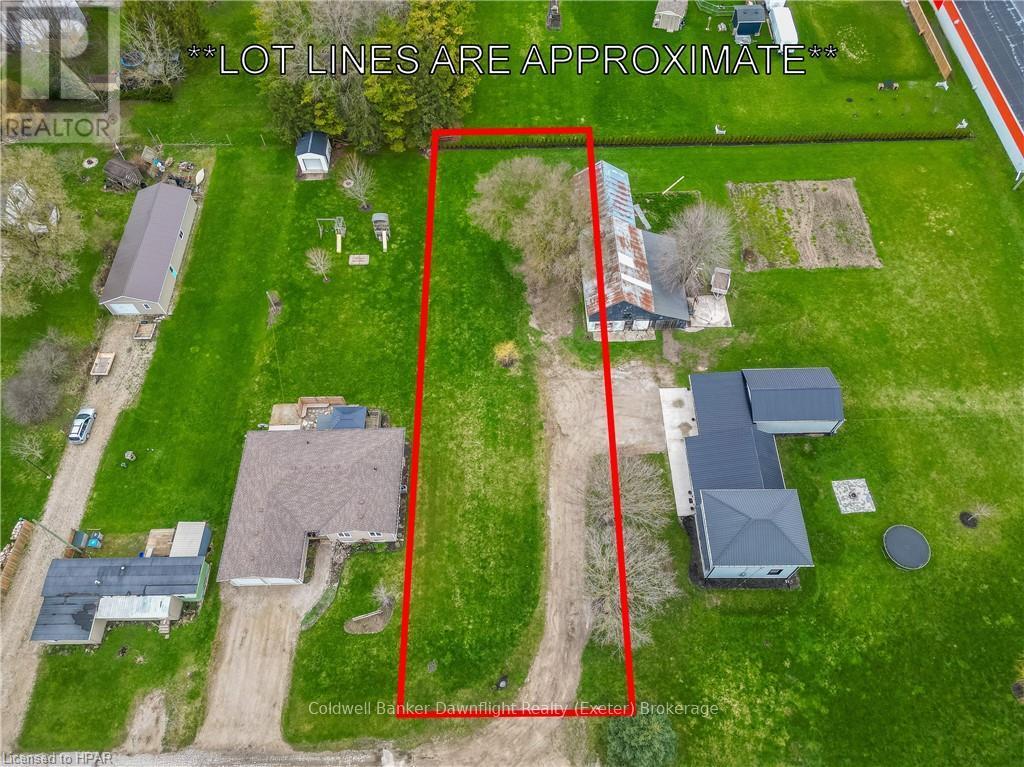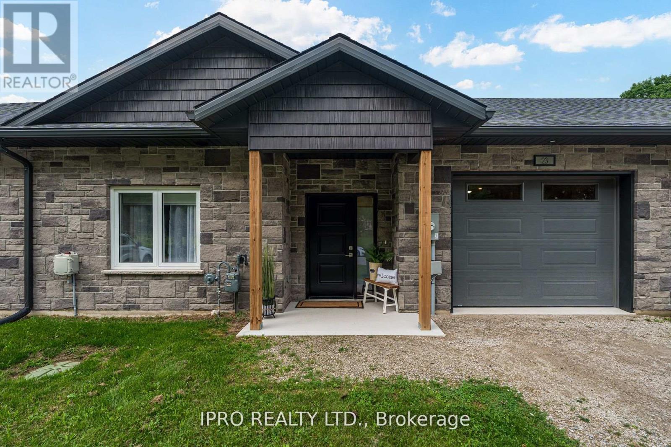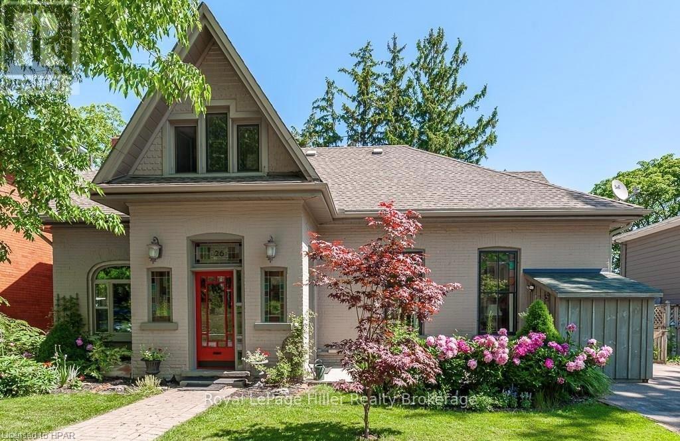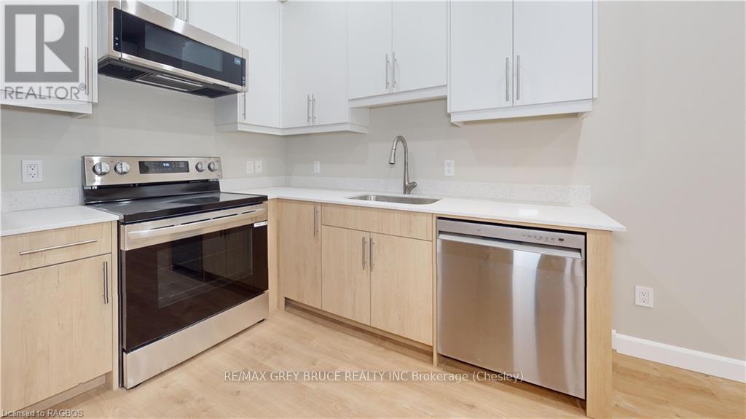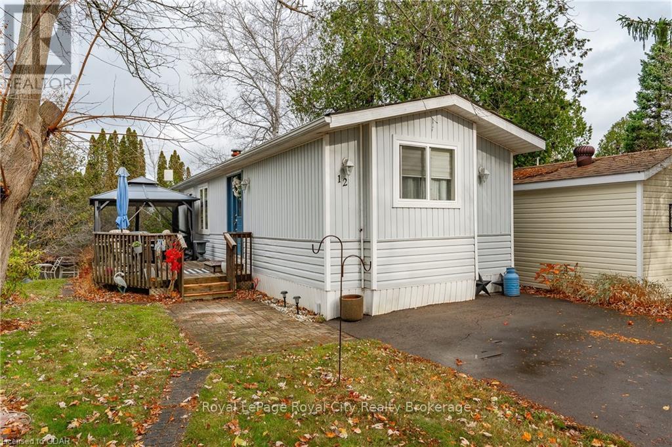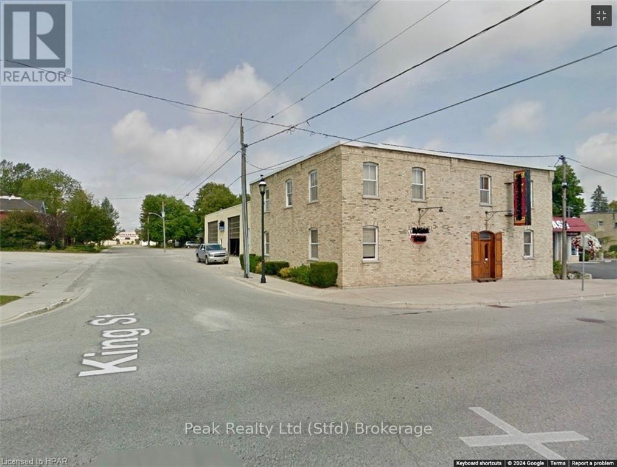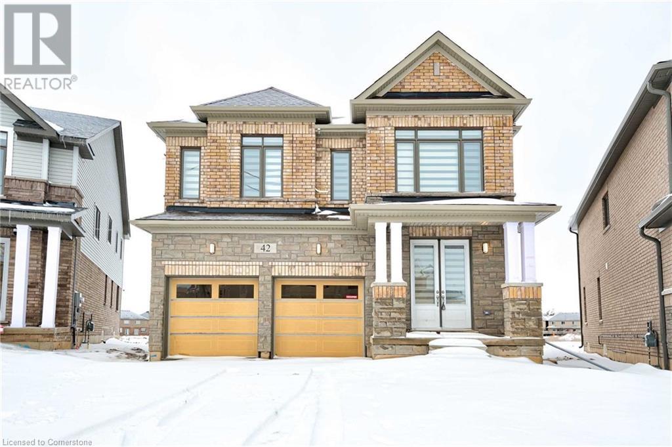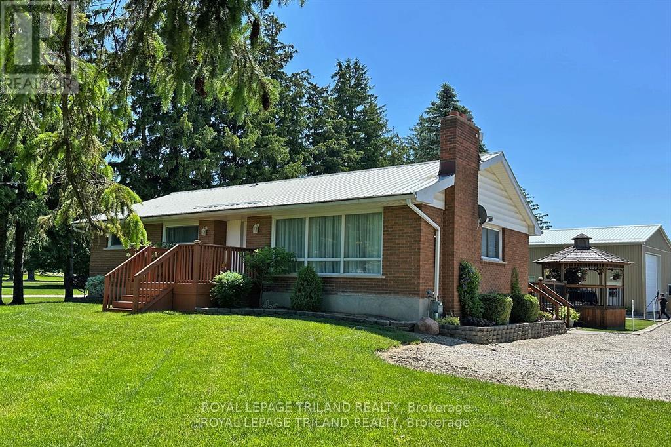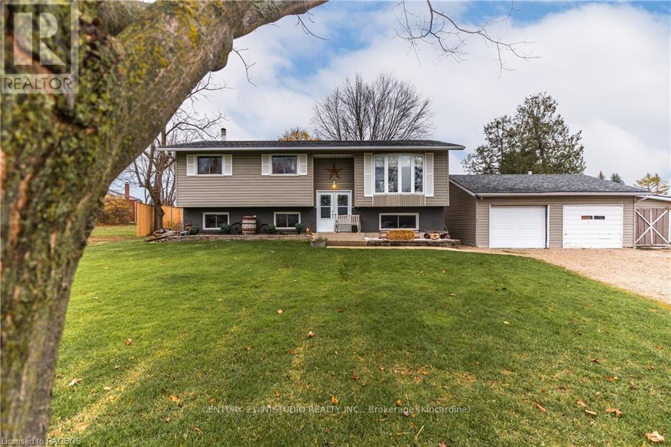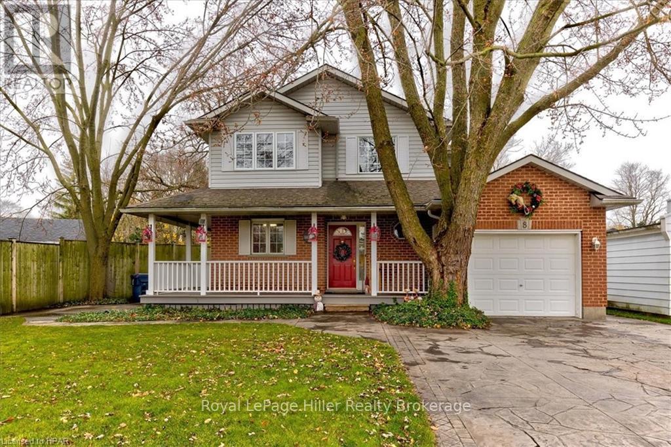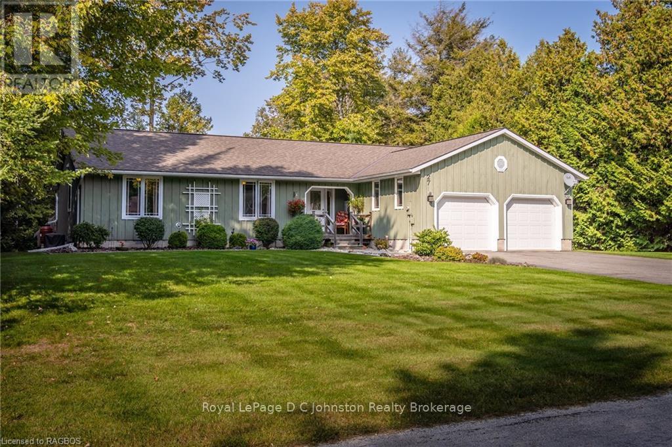Listings
1 - 110 Coastal Crescent
Lambton Shores, Ontario
Welcome to the 'Erie' Model at South of Main, Grand Bend's newest and most sought-after subdivision. This professionally designed home, built by the award-winning local builder MedwayHomes Inc., offers the perfect blend of modern living and small-town charm. Ideally located within walking distance of downtown Grand Bend, grocery stores, restaurants, golf courses, andGrand Bend's iconic blue-water beaches, this home is your peaceful oasis amidst it all.This stunning end-unit bungalow in a 2-plex boasts 2,034 total sq. ft. of beautifully finished living space, including a 859 sq. ft. lower level. With 4 spacious bedrooms, 3 full bathrooms, a finished basement, and a 1-car garage with a single driveway, this home has room for everyone. Luxurious quartz countertops and engineered hardwood flooring elevate the interior, complemented by luxury vinyl plank on the stairs and lower level.The primary suite is a retreat of its own, featuring a generous walk-in closet and a private3-piece ensuite. The open-concept main floor is flooded with natural light, thanks to 9-foot ceilings on both levels. Enjoy cozy evenings by the gas fireplace in the living room or host gatherings on the large deck, complete with a privacy wall. Additional highlights include a 10-foot tray ceiling in the living room, a covered front porch, main floor laundry, and a host of other upgraded features.Life at South of Main is stress-free with maintenance-free living: lawn care, road maintenance, and snow removal are all included for $265/month. Plus, you'll love watching Grand Bends world-famous sunsets from your spacious yard. Don't miss the chance to make this exceptional home yours because life truly is better by the beach! (id:51300)
Prime Real Estate Brokerage
50 - 12 Coastal Crescent
Lambton Shores, Ontario
Welcome to the 'Michigan' Model at South of Main, Grand Bend's newest and most sought-after subdivision. This professionally designed home, built by the award-winning local builder Medway Homes Inc., offers the perfect blend of modern living and small-town charm. Ideally located within walking distance of downtown Grand Bend, grocery stores, restaurants, golf courses, andGrand Bend's iconic blue-water beaches, this home is your peaceful oasis amidst it all.This stunning middle-unit bungalow in a 4-plex boasts 2,129 total sq. ft. of beautifully finished living space, including a 801 sq. ft. lower level. With 3 spacious bedrooms, 3 full bathrooms, a finished basement, and a 1-car garage with a single driveway, this home has room for everyone. Luxurious quartz countertops and engineered hardwood flooring elevate the interior, complemented by luxury vinyl plank on the stairs and lower level.The primary suite is a retreat of its own, featuring a generous walk-in closet and a private 3-piece ensuite. The open-concept main floor is flooded with natural light, thanks to 9-foot ceilings on both levels. Enjoy cozy evenings by the gas fireplace in the living room or host gatherings on the large deck, complete with a privacy wall. Additional highlights include a 10-foot tray ceiling in the living room, a covered front porch, main floor laundry, and a host of other upgraded features.Life at South of Main is stress-free with maintenance-free living: lawn care, road maintenance, and snow removal are all included for $265/month. Plus, you'll love watching Grand Bends world-famous sunsets from your spacious yard. Don't miss the chance to make this exceptional home yours because life truly is better by the beach! (id:51300)
Prime Real Estate Brokerage
51 - 10 Coastal Crescent
Lambton Shores, Ontario
Welcome to the 'Michigan' Model at South of Main, Grand Bend's newest and most sought-after subdivision. This professionally designed home, built by the award-winning local builder MedwayHomes Inc., offers the perfect blend of modern living and small-town charm. Ideally located within walking distance of downtown Grand Bend, grocery stores, restaurants, golf courses, andGrand Bend's iconic blue-water beaches, this home is your peaceful oasis amidst it all.This stunning middle-unit bungalow in a 4-plex boasts 2,129 total sq. ft. of beautifully finished living space, including a 801 sq. ft. lower level. With 3 spacious bedrooms, 3 full bathrooms, a finished basement, and a 1-car garage with a single driveway, this home has room for everyone. Luxurious quartz countertops and engineered hardwood flooring elevate the interior, complemented by luxury vinyl plank on the stairs and lower level.The primary suite is a retreat of its own, featuring a generous walk-in closet and a private 3-piece ensuite. The open-concept main floor is flooded with natural light, thanks to 9-foot ceilings on both levels. Enjoy cozy evenings by the gas fireplace in the living room or host gatherings on the large deck, complete with a privacy wall. Additional highlights include a 10-foot tray ceiling in the living room, a covered front porch, main floor laundry, and a host of other upgraded features.Life at South of Main is stress-free with maintenance-free living: lawn care, road maintenance, and snow removal are all included for $265/month. Plus, you'll love watching Grand Bends world-famous sunsets from your spacious yard. Don't miss the chance to make this exceptional home yours because life truly is better by the beach! (id:51300)
Prime Real Estate Brokerage
312621 Highway 6
Southgate, Ontario
Beautiful field stone, century old farm house with exceptional curbside appeal. If you know and love stone homes then this is one you won't want to miss. The home sits on just under 2 acres south of the town of Durham Ontario. Conveniently located on Highway 6 midway between Durham and Mount Forest with Hanover 20 minutes away, Owen Sound, and Collingwood about 40 Minutes away. Just over an hour to Guelph or KW regions. The property consists of a 4+1 bedroom, 2 bathroom home with a large barn, with newer boards, and a shop/garage. Also included is a brand new mancave/she shed with power and water. The house and property are well maintained and sit on a rural lot ensuring your quiet enjoyment of your home. Main floor has been fully renovated over the years with the addition of a main floor laundry and bathroom just off the main floor master. Rooms are generously sized and you will have the feeling of being home as soon as you walk through the door. (id:51300)
Initia Real Estate (Ontario) Ltd
175 Broadway Street
North Middlesex, Ontario
Charming 5 bedroom, 3-story century home located just 15 minutes from Grand Bend Beach, 30 minutes from London, and 45 minutes from the U.S. border. Nestled in a picturesque small town, this home is within walking distance to two elementary schools, high school, vibrant Main Street, community arena/YMCA, library, parks with a splash pad, and scenic trails. This beautifully updated home retains its original character with solid wood baseboards, intricate trim work, hardwood floors, and wood doors throughout. The inviting covered porch leads to a spacious interior featuring a cozy living room with pocket doors, a dining room with a wood-burning fireplace, and an open kitchen boasting concrete countertops, a center island, and serene views of the backyard. The main floor also includes a versatile office/den, main floor laundry, a three-piece bathroom, and a mudroom with access to a convenient side entrance. Upstairs, the second level offers four generously sized bedrooms with ample closet space, a four-piece bathroom, and a private balcony perfect for relaxing. The third floor serves as a delightful retreat with a bedroom and sitting area, ideal for multi-generational living. Outside, the backyard is a tranquil oasis with mature trees, lush gardens, and a charming treehouse. A detached single-car garage/workshop and a driveway accommodating up to four vehicles complete the property. This century home combines modern updates with timeless elegance, making it perfect for families or investors seeking a unique property in a fantastic location. (id:51300)
RE/MAX Centre City Realty Inc.
244 Cameron Street
Goderich, Ontario
Discover this affordable gem located just steps from Shoppers Square and a short stroll to the beach! Recently updated with modern finishes, this home boasts newer windows and doors, flooring, and a gorgeous new kitchen featuring quartz countertops. Enjoy the open-concept design of the kitchen and dining area, complete with patio doors leading to a spacious deck perfect for entertaining. The main floor also offers a bright, roomy living space, two cozy bedrooms, and a beautifully refreshed 4-piece bathroom.? Downstairs, you'll find a welcoming family room, a functional laundry area, a workshop space, and the potential for a third bedroom. This property is ideal for outdoor enjoyment, situated on a generously sized lot with mature trees, a garden area, and a fenced backyard.? Appliances and a luxury smart hot tub for year-round relaxation are included. (id:51300)
RE/MAX Real Estate Centre Inc.
55 - 2 Coastal Crescent
Lambton Shores, Ontario
Welcome to the 'Huron' Model at South of Main, Grand Bend's newest and most sought-after subdivision. This professionally designed home, built by the award-winning local builder MedwayHomes Inc., offers the perfect blend of modern living and small-town charm. Ideally located within walking distance of downtown Grand Bend, grocery stores, restaurants, golf courses, andGrand Bend's iconic blue-water beaches, this home is your peaceful oasis amidst it all.This stunning end-unit bungalow in a 3-plex boasts 2,179 total sq. ft. of beautifully finished living space, including a 978 sq. ft. lower level. With 4 spacious bedrooms, 3 full bathrooms, a finished basement, and a 2-car garage with a double driveway, this home has room for everyone. Luxurious quartz countertops and engineered hardwood flooring elevate the interior, complemented by luxury vinyl plank on the stairs and lower level.The primary suite is a retreat of its own, featuring a generous walk-in closet and a private3-piece ensuite. The open-concept main floor is flooded with natural light, thanks to 9-foot ceilings on both levels. Enjoy cozy evenings by the gas fireplace in the living room or host gatherings on the large deck, complete with a privacy wall. Additional highlights include a 10-foot tray ceiling in the living room, a covered front porch, main floor laundry, and a host of other upgraded features. Life at South of Main is stress-free with maintenance-free living: lawn care, road maintenance, and snow removal are all included for $265/month. Plus, you'll love watching Grand Bends world-famous sunsets from your spacious yard. Don't miss the chance to make this exceptional home yours because life truly is better by the beach! (id:51300)
Prime Real Estate Brokerage
201 Willow Ridge Road
Middlesex Centre, Ontario
Welcome to your new oasis in the heart of Ilderton, just moments away from the vibrant city of London. This charming suburban retreat offers the perfect blend of small-town tranquility and big-city convenience. Nestled on a serene street, this home welcomes you with its inviting exterior and beautifully maintained landscaping. Step inside and be greeted by the grandeur of a two-story great rm bathed in natural light. The main floor boasts 9ft ceilings a large kitchen, complete with a butler's pantry for effortless entertaining. Imagine preparing meals surrounded by stainless steel appliances and ample counter space, ideal for hosting family gatherings or intimate dinners. Upstairs, discover four generously sized bedrooms, each offering comfort and privacy. The primary suite is a sanctuary unto itself, featuring a luxurious ensuite bathroom and a walk-in closet. Downstairs, the fully finished basement awaits, offering a versatile space perfect for a kids' dream play area, home gym, or cozy media room. Outside, the fenced yard beckons with its potential for a private oasis, complete with enough room for a pool to enjoy during those warm summer months. Whether you're hosting barbecues, gardening, or simply relaxing, this space offers endless possibilities for outdoor living. Oversized HEATED garage. New Roof Shingles replaced in June, 2024. Schedule your private showing today and imagine yourself living the dream in this extraordinary property! (id:51300)
Streetcity Realty Inc.
244 Cameron Street
Goderich, Ontario
Discover this affordable gem located just steps from Shopper’s Square and a short stroll to the beach! Recently updated with modern finishes, this home boasts newer windows and doors, flooring, and a gorgeous new kitchen featuring quartz countertops. Enjoy the open-concept design of the kitchen and dining area, complete with patio doors leading to a spacious deck—perfect for entertaining. The main floor also offers a bright, roomy living space, two cozy bedrooms, and a beautifully refreshed 4-piece bathroom. Downstairs, you'll find a welcoming family room, a functional laundry area, a workshop space, and the potential for a third bedroom. This property is ideal for outdoor enjoyment, situated on a generously sized lot with mature trees, a garden area, and a fenced backyard. Appliances and a luxury “smart” hot tub for year-round relaxation are included. (id:51300)
RE/MAX Real Estate Centre Inc. Brokerage-3
RE/MAX Real Estate Centre Inc.
539 Briarwood Avenue
Listowel, Ontario
Welcomer to 539 Briarwood Avenue. Ideal for first time home buyers, or investors. Located on a very quiet street, backing onto open space, this home may be the, one for you. School and park located very close by, with plenty of shopping nearby. Come take a look to see if this home is for you! With 4 bedrooms, there is plenty of space for the whole family! (id:51300)
Makey Real Estate Inc.
75 Hamilton Street
Goderich, Ontario
Looking to set up your own business in beautiful Goderich, Ontario? This prime location near the Square is ready for you! Solid block construction could be used as a restaurant as previously or other retail, service or office based business. Current layout features an eat-in area, large prep area, full kitchen, separate commercial wash room plus two full bathrooms. Full front facing windows. Tile floors in kitchen area with vinyl plank flooring throughout other areas. Don't delay, this entry level commercial property won't last long! (id:51300)
Pebble Creek Real Estate Inc.
3 Workman Drive
Huron East, Ontario
A building lot is the start of a dream. With this extra deep building lot located at the end of a dead end road. You can start visioning your ideal lifestyle whether it's just a house or adding a shop, custom driveway or the potential for extra income with a multi residential dwelling. What sets this property apart is the quiet street and the extra lot depth to give you additional space for multiple uses on your own property. The town has confirmed services are in the road allowance and are capable of servicing multiple units. All costs associated with obtaining the services will be at the buyer's own expense. The community of Brussels offers various amenities that will make your life comfortable and enjoyable. You can take a stroll in the beautiful parks, play some sports at the arena, or go for a swim in the community pool. You can hike in the nearby trails or take a bike ride to get some local pizza or a specialty coffee. If you need to get away for the day you will be 35 minutes to the beautiful shores of Lake Huron and an hour to London or Kitchener for your shopping sprees. Call your REALTOR® or reach out to book a showing today. Services at road with the buyer being responsible for all associated costs. Barn to be removed and new driveway to existing property done before closing.. (id:51300)
Coldwell Banker Dawnflight Realty
24 Jasper Heights
Puslinch, Ontario
2 bedroom Freehold 928-square-foot Detached Home In A Gated condominium community of Mini Lakes South Of Guelph. 5 minutes from the 401. It would appeal to all kinds of buyers. Move-in-ready home is a haven for nature lovers! Home Features: An Open-Concept Living Area with plenty of natural light overlooking a canal. The Animated Community Offers Stunning Lakes, Canals, And Creeks, Along With Amenities Such As A Heated Pool, Fishing, a library, trails, walking clubs, Recreation Centre For Various Activities, and more! You can walk out your back door and go for a swim, paddle or just enjoy the calming surroundings, a large deck that's great for BBQs and entertaining. Out front, you have parking for 4 cars. The Large Master Bedroom has a double-door closet, a generous-sized 2nd bedroom, and a modern kitchen. With a Newly installed furnace and Central Air for a climate-controlled facility, you will surely be happy with the home. If you are looking for the Charm Of Country Living With Urban comfort, Book a visit to see this home today. **** EXTRAS **** Fridge, Stoves, B/I Dishwasher, B/I Microwave, Washer & Dryer, All Electrical Light Fixtures, All window covers, WHT Owned, Water Softener, Roof 2017, Furnace 2017, Central Air Conditioner 2017, The garden shed & storage shed.Condo fee $557 (id:51300)
One Percent Realty Ltd.
183 Povey Road
Centre Wellington, Ontario
Welcome to 183 Povey Rd. A Brand New 2-Storey Executive home in Fergus! This modern property offers a perfect blend of comfort, style, and convenience ideal for families or individuals seeking a spacious home in a desirable neighbourhood. The attractive exterior leads into a bright, open interior filled with natural light. The well-designed floor plan includes an open concept living and Dining Room leading to a Cozy Family Room overlooking the backyard and a Spacious Kitchen with centre island & Breakfast area with patio doors walking out to backyard.4 Spacious bedrooms include 2 En-suites, conveniently located laundry room on 2nd floor. **** EXTRAS **** Close to schools, parks shopping, 5 mins drive to Groves Memorial. Near Elora Gorge & Conservation area. (id:51300)
Intercity Realty Inc.
793 Lavery Street
North Perth, Ontario
793 Lavery Street in Listowel has everything you are looking for! A spacious lot with a double wide driveway and an attached single car garage for convenient parking. As you walk in, you'll see the main floor bathroom, access to the garage, eat-in kitchen with breakfast bar, living room and the dining room with access to the back concrete patio. Upstairs you will find 3 nice sized bedrooms with a full 4 piece bathroom. The laundry is located in the basement along with an additional bedroom and rec room. This home has been well maintained and is looking for its next owners. (id:51300)
Royal LePage Don Hamilton Real Estate
23 Willmar Drive
South Bruce, Ontario
Freehold Townhome In The Quaint Town Of Formosa, Located Just Minutes Away From Bruce Power, Kincardine, Lake Huron, Mildmay, Hanover, Walkerton And More. Meticulously Crafted Open Concept Living Space, Beautifully Designed And Laid Out Bungalow Model For Those Who Don't Want To Do Any Stairs Or For Those Who Require A Wheelchair/Walker Accessibility. Modern Design Kitchen Featuring Quartz Countertops, White Cabinetry, Pot lights, Extra Large Centre Island For Large Family Gatherings, Elegant Black Hardware And Electrical Light Fixtures Throughout, Exquisite Glass Shower With Heated Floors, (Wheel Chair Accessible). In Floor Heating Throughout Home. All While Being An Energy Efficient Inner Unit, Huge Potential For A Rental Investment With The Local Bruce Power Minutes Away. (id:51300)
Ipro Realty Ltd.
D9b - 1000 Gerrard Street E
Toronto, Ontario
Amazing Business Opportunity With Well Established convenience store in Busy Plaza. Store located Infront of Walmart Entrance. Lots of Anchor Stores are in the mall such as Walmart, Food Basics, Tim Hortons, Winners, Staples etc. Low Rent $3262/Month (No extra expense, T.M.I.+Common Area Fee Included). Lease: 1 + 5, Net Profit: $7,300/M. Inventory Extra! Short Business Hours (10:00- 09:00 Monday - Friday / 09:30-06:00 Saturday / 11:00-06:00 Sunday / Closed on Holidays). **** EXTRAS **** Gross Sales: $3,4200/M. Lotto Comn: $5,000/M. Cigarette: 75% (Margin 18% / Others 40% Margin)Net Income: $7,300/M as per seller. All Measurements & Numbers Are Approximate. Must Be Verified By Buyer Or Buyer's Agent. (id:51300)
Homelife Landmark Realty Inc.
129 Henshaw Drive
Erin, Ontario
Embrace the beauty of this beautifully built detached home in the serene beauty of this beautiful town of Erin. This is a new and upcoming subdivision of brand-new homes with much to offer. It's in the close vicinity of Caledon, Brampton, Guelph and Shelburne. This city has a lot of potential for all the new home buyers and this property is offered at a great sellable price compared to what is available in the market. Spacious 4 bed and 4 bath property with a great layout is available for you to make it home. Come see this beauty. Seeing is believing! **** EXTRAS **** Close vicinity to all the major cities and amenities at a reasonable price, Don't miss the chance, and the seller is willing to provide you with new appliances and blinds on firm closing (id:51300)
Royal LePage Flower City Realty
42 Mildred Gillies Street E
North Dumfries, Ontario
Absolutely Stunning Brand New 2982 Square Feet Detached Home In Ayr, On. 5 Bedrooms & 5 Baths. Premium Extra Deep Lot Backing On To Park. One Of The Biggest Lots In The Community. Brick & Stone Exterior. Fully Upgraded Chef's Dream Kitchen With Modern Built-In Jen Air Appliances And Granite Countertops. 46"" Refrigerator. Granite Counter Tops In All 4 Baths On 2nd Floor. Upgraded Carpet In All Rooms. Separate Side Entrance For Basement. Upgraded Oak Staircase. Hardwood Floors On 2nd Floor Hallway. (id:51300)
Search Realty
59 Nith River Way
Ayr, Ontario
*FIRST TIME OFFERED ON THE MARKET* Welcome to 59 Nith River Way, a charming all-brick bungalow nestled in a sought-after neighbourhood with a picturesque deep lot. This home offers over 2,500 sq.ft. of finished living space designed for comfort and versatility. As you approach, the curb appeal is undeniable, with a newer concrete driveway and an intricate patio walkway that warmly invite you in. Step through the front door, and you're greeted by a spacious main level. The living and dining areas feature gleaming hardwood floors, perfect for hosting family gatherings or relaxing evenings. The family room hosts a cozy gas fireplace that adds warmth to the living space. The eat-in kitchen flows seamlessly, offering a walkout to the upper deck, where you can enjoy your morning coffee or entertain with views of the serene backyard. The deep lot, fenced on one side, provides lots of space for outdoor activities. The main floor also boasts three bedrooms, including a generous primary with walk-in closet and an ensuite with granite countertops and a walk-in shower. The main 3-piece bathroom has been updated with a Bluetooth spa bath (2023) and quartz countertops, blending relaxation and modern technology. Finishing the main floor, the laundry room makes everyday tasks effortless. Head downstairs you discover a walk-out basement that significantly expands your living options with 9.5' ceilings. The sprawling 40' x 15' rec room with another gas fireplace provides endless possibilities for entertainment, hobbies, or a family retreat. A dedicated workshop with a vent system and approximately 600 square feet is ideal for any DIY enthusiast or artisan. If you need more bedrooms, you have room to grow here! Unique to this home is a hot tub room, offering a private space to unwind after a long day. From the lower level, step out onto the lower deck, connecting to the peaceful backyard and offering another sitting space spot to soak in the surroundings. Roof (2019). (id:51300)
RE/MAX Twin City Realty Inc. Brokerage-2
RE/MAX Twin City Realty Inc.
190 Ferris Drive
Wellesley, Ontario
** SEE FULL VIDEO TOUR! ** Amazing home in a fantastic family friendly location! Featuring just under 2200 square feet this move in ready 4 bedroom 3 bathroom home with double car garage and large lot is ready for its next family to enjoy! Amazing curb appeal, large driveway, charming front porch, leading into the spacious foyer, that opens to into the heart of the home, the dining room, living room, and kitchen. Built for family life, this open floor plan also features a 2 piece main floor bathroom, and a fantastic mud room, with inside access to the double car garage. The views from the back of the home look onto large mature pine trees, it’s very private and majestic. Lovely gas fireplace in the living room, with a outlet above it, the perfect place for a TV. Imagine the next holiday season here, truly special! The window seat in the living room is a dream, with storage underneath. The kitchen with backyard views from the sink, features stainless steel appliances and plenty of storage space. There is room for a table in this eat in kitchen, or add your own kitchen island or breakfast bar. The dining area really creates a special place for family meals with loved ones. Upstairs, the primary bedroom is a true retreat, it is very spacious and features double closets and an ensuite bathroom. Additional 4 very large bedrooms, this is quite a great find where the bedrooms are so large, and there is 4 of them total here on this floor! Additionally a third bathroom, its all move in ready. The basement is fantastic, with a large rec room, storage room, and a large laundry room, there is a rough in for a fourth bathroom, as well as a cold cellar. The yard is large and private, almost fully fenced, the mature trees and privacy is a really special thing. Beautiful charming location in Wellesley, its a very special home in a safe neighbourhood, steps to schools, parks, shopping, and family and friends. Book your showing ASAP to ensure you don’t miss out. (id:51300)
Keller Williams Innovation Realty
26 Daly Avenue
Stratford, Ontario
Nestled on a quiet street just a short walk to downtown, Stratford Intermediate School and the TJ Dolan Train, this charming historic home with nearly 3500 finished s/f offers a seamless blend of classic elegance and modern comforts. With its striking architectural details and beautifully landscaped yard, this property presents an exceptional opportunity to live in a refined, character-filled home with the added benefit of a fully functional secondary suite.\r\nThe main residence boasts 3 spacious bedrooms and 2 bathrooms, including a luxurious primary suite with a heated floor in the full piece bathroom. Gracious 11 foot ceilings and original details, such as intricate crown moldings, generously sized trim, and stained-glass windows, exude timeless charm. Elegant French doors with beveled glass lead into light-filled living and dining areas that invite both intimate gatherings and large celebrations.\r\nThe lower level features a tasteful one bedroom, one bathroom (with heated floor,) secondary suite with gas fireplace. The suite offers ample storage space and a private, comfortable living area as well as outdoor space.\r\nRecent updates include luxury carpet on the stairs and second storey, renovated bathroom, high end roman blinds, painting throughout, basement waterproofing with lifetime warranty. This home offers character, functionality and peace of mind.\r\nOutside, the fully fenced yard is a gardener’s dream, featuring lush, well-maintained landscaping with Japanese maples, dogwoods, and raised flower beds. From spring to fall, something is always blooming! Relax or entertain on the two-tier deck, where you can enjoy the tranquil surroundings in privacy.\r\nThis home harmonizes historic charm with comfortable living, offering both a gracious living space and an unbeatable location. Whether you're hosting gatherings or simply enjoying the serene atmosphere, this remarkable property is a rare find. (id:51300)
Royal LePage Hiller Realty
733036 Southgate Sideroad 73
Southgate, Ontario
Impressive pride of ownership evident in this meticulously maintained bungalow that sits on a pretty 1/2 acre lot. A lovely family home thats move-in ready and offers more space than you might imagine. Main flr has an updated kitchen, a dining area that walks out to a back yard deck giving pastoral views of countryside, gleaming hardwd in the bright dining and living rms that are laid out at the front of the home. 3 good sized bedrooms with the primary sharing a 5 pc semi ensuite privilege, a convenient main flr laundry and a 2 pc bath. Tandem 3 car garage with handy entry to laundry rm on main plus a separate entry to the lower level. This levels offers some possibilities like generating some rental income or the growing popularity of extended family living with its own access from the garage, a small kitchenette/wet bar, 4th bedrm, a gigantic family rm warmed by a natural gas fireplace, a 3 pc bath, another huge space for your home gym plus space for the hobbyists' workshop and an abundance of storage space. This pretty country home is located on a paved road with economical natural gas about 4 km off Hwy 10 for easy access for the commute to the city. Schools in Dundalk and Flesherton, new hospital in Markdale, golf courses and ATV/snowmobile trails all closeby. Approx 45 mins to Orangeville, approx 70 mins to Brampton. Slow down the pace at this sweet country escape! (id:51300)
Royal LePage Rcr Realty
6 - 44 1st Avenue S
Arran-Elderslie, Ontario
Brand new living! This building has been totally renovated in the past 2 years, and the results are beautiful new units for rent. Enjoy the extra high ceilings, the granite counter top, all new LG appliances, and the comfort of zone heating with ductless A/C for cooling. Durable flooring throughout the unit, energy saving lighting, and open concept living. There is new coin operated laundry in common area, with both front and rear entrances. 1 parking space is assigned for each unit. Located in the heart of downtown Chesley, with all amenities within walking distance. Chesley is centrally located, a short 30 mins to the gate of Bruce Power and the Lake Huron shoreline, or 20 mins to Hanover and the expanded shopping it has to offer. Enjoy the carefree rental living these units will provide. (id:51300)
RE/MAX Grey Bruce Realty Inc.
4 - 44 1st Avenue S
Arran-Elderslie, Ontario
Brand new living! This building has been totally renovated in the past 2 years, and the results are beautiful new units for rent. Enjoy granite counter top, all new LG appliances, and the comfort of zone heating with ductless A/C for cooling. Durable flooring throughout the unit, energy saving lighting, and open concept living. There is new coin operated laundry in common area, with both front and rear entrances. 1 parking space is assigned for each unit. Located in the heart of downtown Chesley, with all amenities within walking distance. Chesley is centrally located, a short 30 mins to the gate of Bruce Power and the Lake Huron shoreline, or 20 mins to Hanover and the expanded shopping it has to offer. Enjoy the carefree rental living these units will provide. (id:51300)
RE/MAX Grey Bruce Realty Inc.
3 - 44 1st Avenue S
Arran-Elderslie, Ontario
Brand new living! This building has been totally renovated in the past 2 years, and the results are beautiful new units for rent. Enjoy granite counter top, all new LG appliances, and the comfort of zone heating with ductless A/C for cooling. Durable flooring throughout the unit, energy saving lighting, and open concept living. There is new coin operated laundry in common area, with both front and rear entrances. 1 parking space is assigned for each unit. Located in the heart of downtown Chesley, with all amenities within walking distance. Chesley is centrally located, a short 30 mins to the gate of Bruce Power and the Lake Huron shoreline, or 20 mins to Hanover and the expanded shopping it has to offer. Enjoy the carefree rental living these units will provide. (id:51300)
RE/MAX Grey Bruce Realty Inc.
2 - 44 1st Avenue S
Arran-Elderslie, Ontario
Brand new living! This building has been totally renovated in the past 2 years, and the results are beautiful new units for rent. Enjoy the extra high ceilings, the granite counter top, all new LG appliances, and the comfort of zone heating with ductless A/C for cooling. Durable flooring throughout the unit, energy saving lighting, and open concept living. There is new coin operated laundry in common area, with both front and rear entrances. 1 parking space is assigned for each unit. Located in the heart of downtown Chesley, with all amenities within walking distance. Chesley is centrally located, a short 30 mins to the gate of Bruce Power and the Lake Huron shoreline, or 20 mins to Hanover and the expanded shopping it has to offer. Enjoy the carefree rental living these units will provide. (id:51300)
RE/MAX Grey Bruce Realty Inc.
1 - 44 1st Avenue S
Arran-Elderslie, Ontario
Brand new living! This building has been totally renovated in the past 2 years, and the results are beautiful new units for rent. Enjoy the extra high ceilings, the granite counter top, all new LG appliances, and the comfort of zone heating with ductless A/C for cooling. Durable flooring throughout the unit, energy saving lighting, and open concept living. There is new coin operated laundry in common area, with both front and rear entrances. 1 parking space is assigned for each unit. Located in the heart of downtown Chesley, with all amenities within walking distance. Chesley is centrally located, a short 30 mins to the gate of Bruce Power and the Lake Huron shoreline, or 20 mins to Hanover and the expanded shopping it has to offer. Enjoy the carefree rental living these units will provide. (id:51300)
RE/MAX Grey Bruce Realty Inc.
12 Bush Lane
Puslinch, Ontario
Enjoy the peace and tranquility of nature. Overlooking the water, mallards and swans are often seen leisurely swimming by. 12 Bush Lane is located in the picturesque Millcreek development, a 55+ adult community offering year-round living with beautiful gardens, mature trees, and walking trails. This charming modular home has been wonderfully updated. The open-concept design features a spacious living room with vaulted ceilings and a large picture window that overlooks the water. The full-sized kitchen boasts stainless steel appliances, abundant cabinetry, and ample counter space. Bright and airy, with a skylight, it is adjacent to a lovely dining area.\r\nThe home also includes a pretty bedroom with good closet space, a spacious 4-piece bathroom with a shower/tub combination, and in-suite laundry—completing this delightful residence. For outdoor enjoyment, the generous deck is sure to impress, offering plenty of space for seating, dining, and a BBQ. Many a day can be spent relaxing and enjoying this lovely outdoor space. In 2021, new windows, doors, and a roof were installed. The location is equally fantastic, with a variety of amenities nearby. The well-known Aberfoyle Flea Market, the Aberfoyle Community Centre, and Guelph's South End shopping, restaurants, and entertainment are just a short drive away, with easy access to major roadways. Millcreek Country Club is home to many long-time residents who have thoroughly enjoyed all that the community has to offer, particularly the strong sense of belonging and camaraderie. Definitely a worthwhile alternative to condo living. (id:51300)
Royal LePage Royal City Realty
6398 Second Line
Centre Wellington, Ontario
‘The Riverlands’ a contemporary mid-century gem on a 3.7acre property with panoramic views of the Grand River into Fergus. With 7,200 sq ft featuring 5 spacious bedrooms and 3.5 baths this home blends style, tranquility and location to create an oasis. Located 1.2 km from Belwood Lake, trails, boat ramp, 3 minutes to the historic town of Fergus and 10 minutes to Elora where shops, restaurants, The Elora Mill and the arts are showcased. A winding driveway up to the expansive home with heated double car garage and entry into a stylish mudroom/pantry. Inside is an entertainer's dream with open-concept living, dining and kitchen with 360 views. The chef's kitchen boasts a large island, quartz countertops, Fisher & Paykel appliances, speed oven, blast freezer, vacpac, bar fridge and freezer. Off the kitchen is a patio with a fireplace and BBQ area overlooking the river, a world class fly fishing and wildlife destination. The primary suite offers breathtaking river views, a custom dressing room with laundry and luxurious 5-piece ensuite, direct access to a den/office/bedroom with a Stûv fireplace and expansive rooftop deck. The lower level is a gathering paradise with an additional primary bedroom, billiard room, walk-in fridge, second laundry, and wine cellar. The entertainment area features a full kitchen and living area, indoor charcoal BBQ, and 2nd Stûv fireplace. An indoor saltwater pool, where you can swim and watch the snow fly, powered by solar and heat pump with it’s own HVAC and commercial dehumidification systems, plus a heated all season sunroom, with outdoor patio. A sauna, change room, and 3-piece bath complete the spa like experience. The property is Carbon Neutral and NetZero ready, with additional panels providing power to the house and a geothermal furnace for heating and cooling. This is a one of a kind custom home, just an hour to Pearson Airport, ready for families and entertaining,where luxury, privacy and natural beauty create the ultimate getaway (id:51300)
Sotheby's International Realty Canada
167 Broadway Street
North Middlesex, Ontario
Room for the whole family! Stately 2 storey yellow brick home on a large lot located in the heart of Parkhill with 4 bedrooms, 2.5 baths. Stunning staircase and woodwork in welcoming foyer. Great kitchen with island & patio doors to yard, living room, dining room, parlor & bright sunroom for those with a green thumb. Huge garage/workshop approximately 36' x 27' with hydro & plenty of room for parking. (id:51300)
Keller Williams Lifestyles
383 Queen Street
North Huron, Ontario
Commercially zoned, property with high exposure and traffic flow, in Blyth ON.\r\nThis Location offers a unique blend Retail, Sales, Office, and Shop/Garage space with 20” ft high ceilings & 2-truck level overhead loading doors. In all over 8500 sqft. of floor space with very generous zoning. Call today for more information. (id:51300)
Peak Realty Ltd
306 Josephine Street
North Huron, Ontario
Spacious main floor commercial space for rent on a corner lot in downtown Wingham. Variety of uses. Utilities to be paid by tenant. (id:51300)
Royal LePage Heartland Realty
159 Dashwood Road
South Huron, Ontario
Historic Blacksmith Shop property in Dashwood, Ont. Situated on Main St. spanning 3 centuries (built in 1890). This landmark has been admired by myriads of Lake Huron tourists over the years. Main brick building is approximately 36' x 28' or 1000 sq. ft. more or less, with a full loft. Zoned VC-1 allows for several uses. Set on a busy tourist throughway. A great lot to establish your shop or business. Municipal water and natural gas available. The Structures, both frame and brick have been compromised over time and any potential buyer will need to determine their worth. (id:51300)
Royal LePage Heartland Realty
240 Keeso Lane
North Perth, Ontario
APPLIANCES INCLUDED FOR A LIMITED TIME ! Welcome to 240 Keeso Lane in Listowel. This two-story townhome built by Euro Custom Homes has ~1820 Sq Ft of living space and has three bedrooms and three bathrooms. Upon entering the home you will be impressed by the high ceilings and bright living space including the kitchen with ample storage that features a walk-in pantry and island overlooking the open concept living space. Walk through the sliding doors off the back onto your finished deck and enjoy the afternoon sun. The second floor boasts three spacious bedrooms, and two full bathrooms. The master bedroom has two walk-in closets and the ensuite features a double sink and a tiled shower. The laundry room is ideally located on the second level and features a sink. The property will be finished with sodding, asphalt driveway, and wooden deck off the back. This townhome is ideal for young families looking more living space but still having the comfort of a new build home or professional couples looking for low maintenance home. Tarion Warranty is included with this home. (id:51300)
Keller Williams Innovation Realty
19 Winchester Crescent Crescent
Listowel, Ontario
Welcome to 19 Winchester crescent, a stunning bungalow backing onto the ravine. This custom made 5-bedroom home Offering over 3,200 SF of living space boasts 9ft ceilings with pot lights and luxury vinyl flooring on both levels. This beautifully crafted home is designed with gourmet custom kitchen, featuring beautiful cabinetry, quartz countertops, and high-end appliances. This spacious kitchen provides plenty of room to work and entertain, while seamlessly flowing into the open concept living and dining areas. The living room with fireplace is perfect for cozy evenings. Step outside to your private 27x12ft covered deck with glass railings, offering beautiful views to relax, entertain or enjoy. The oversized 3 car garage is a dream for any car lover providing ample workspace and EV charging plug. Plus, there is additional staircase to the basement, making it ideal for multi-generational families or anyone seeking a home with separate living space. The natural light flows beautifully through large windows. (id:51300)
Comfree
42 Mildred Gillies Street
Ayr, Ontario
Absolutely Stunning Brand New 2982 Square Feet Detached Home In Ayr, On. 5 Bdrms & 5 Baths. Premium Extra Deep Lot Backing On To Park. One Of The Biggest Lots In The Community. Brick & Stone Exterior. Fully Upgraded Chef's Dream Kitchen With Modern Built-In Jen Air Appliances And Granite Countertops. 46 Refrigerator. Granite Counter Tops In All 4 Baths On 2nd Floor. Upgraded Carpet In All Rooms. Separate Side Entrance For Basement. Upgraded Oak Staircase. Hardwood Floors On 2nd Floor Hallway. (id:51300)
Search Realty Corp.
121 Waters Way
Wellington North, Ontario
Stunning Brand-New Home In Arthur ON, Situated On A Big Corner Lot, Only Minutes From Fergus & Orangeville and Less Than An Hour From Brampton/Mississauga, Guelph, Kitchener/Waterloo, and Cambridge. This Home Offers +2,900 SqFt Of Living Space, With 4 Spacious Bedrooms And 3.5 Full Bathrooms, Includes Two Master Suites, With Walk-in Closets And Ensuites, A Second-Floor Laundry, A 60"" Electric Fireplace In The Family Room, An Eat-In Kitchen With Quartz Countertops And Stainless Steel Appliances. 9Ft Smooth Ceilings On The Main Floor With Upgraded 8Ft Doors. Large Windows Throughout! Separate Living And Dining. Many Other Upgrades Throughout, Such As Oak Hardwood Floors And Stairs, Oak Railings And Metal Balusters, Porcelain Tiles Throughout The Main Floor, Upgraded Light Fixtures, Including A 7-long crystal Chandelier In The Curved Staircase, Wainscoting, 3Pc Basement Bathroom & Central Vac Rough In. Don't Miss Out On This Stunning, Fully Upgrade Gem!! **** EXTRAS **** Stainless Steel Fridge, Stove, Dishwasher, & Hood Fan, Video Doorbell, 2 Garage Door Opener/Remote, Smart Thermostat, All ELFs, 200 AMP Electrical Panel, Asphalt Driveway, Grass Lawn & Wooden Deck To Be Done By The Builder Next Spring. (id:51300)
Century 21 Royaltors Realty Inc.
240 Keeso Lane
Listowel, Ontario
APPLIANCES INCLUDED FOR A LIMITED TIME ! Welcome to 240 Keeso Lane in Listowel. This two-story townhome built by Euro Custom Homes has ~1820 Sq Ft of living space and has three bedrooms and three bathrooms. Upon entering the home you will be impressed by the high ceilings and bright living space including the kitchen with ample storage that features a walk-in pantry and island overlooking the open concept living space. Walk through the sliding doors off the back onto your finished deck and enjoy the afternoon sun. The second floor boasts three spacious bedrooms, and two full bathrooms. The master bedroom has two walk-in closets and the ensuite features a double sink and a tiled shower. The laundry room is ideally located on the second level and features a sink. The property will be finished with sodding, asphalt driveway, and wooden deck off the back. This townhome is ideal for young families looking more living space but still having the comfort of a new build home or professional couples looking for low maintenance home. Tarion Warranty is included with this home. (id:51300)
Keller Williams Innovation Realty
5103 Dundas Street
Thames Centre, Ontario
Country Living... City Close: Just on the outskirts of London this very well maintained Ranch offers many possibilities. Easy one floor living. The main level provides an eat-in country kitchen, generous living room with fireplace, 3 Bedrooms, a four piece bath and a relaxing sunroom with deck and BBQ access. On the lower level there's another 3 piece bath, a large Rec/Games room, a forth bedroom and Laundry. Outside you'll find a manicured landscape, Large BBQ deck and gazebo, a 8'X20' Storage Shed/bunkie/hot tub and a 30'X66'detached garage/shop ideal for the work from home contractor or avid car buff. A must-see. (id:51300)
Royal LePage Triland Realty
150 Main Street
North Middlesex, Ontario
In the heart of Main St. Parkhill, steps to schools and downtown shops. This 4 bed 2 bath bungalow has had extensive renovations & additions in the past 10 years. Wide hallways and large doors make it easily accessible and convenient. 1 floor living with lots of space, fenced in backyard with rear deck, 2 sheds and gardens galore. Covered front porch and parking for 6 to 8 cars. New heat pump 2024. (id:51300)
Nu-Vista Premiere Realty Inc.
1 Sara Street
Kincardine, Ontario
Urban living, with horses next door. Welcome to 1 Sara Street in Tiverton, the only home on a short, dead end street. The 3+1 bedroom, 2 bath, raised bungalow home is located in the village of Tiverton and is a short drive to the sandy Lake Huron shoreline at Inverhuron or the Bruce Nuclear site. The unique feature of this ½ acre, municipal serviced, in town property is that the property to the east is currently used as pasture for some horses. The home has a spacious open concept livingroom, dining and kitchen with access to a 400 square foot deck and large rear yard. Enjoy the cozy heat and ambiance from the wood stove in the lower level family room. The home has a detached 2 car garage plus additional shortage area for your hobbies. (id:51300)
Century 21 In-Studio Realty Inc.
8 Oak Street
Stratford, Ontario
Welcome to 8 Oak Street located in the heart of the beautiful City of Stratford! Walking distance to parks, schools, and downtown. This two storey red brick home with a large wraparound front porch, with a stamped concrete drive and walkways has a lot to offer a future owner. Walk in to an inviting foyer with a vaulted ceiling, from there your greeted with an eat in kitchen and good sized living room. Upstairs features three spacious bedrooms and a full bathroom. The basement is fully finished with a large rec-room, and laundry room. Single car garage is insulated and heated, great for workshop or just to tinker in! The backyard is very private, with a large deck, two large sheds and garden beds all setup for you to grow your own veggies! Do not miss out on this lovely home; call and book a viewing today! (id:51300)
Royal LePage Hiller Realty
9919 Pinery Lane
Lambton Shores, Ontario
Welcome to 9919 Pinery Lane, a nature lover's paradise nestled in Huron Wood, Grand Bend. This property offers an unparalleled opportunity for those who cherish the tranquility of nature, adventure & community living. Situated on the historic Ausable Channel, this location provides the perfect blend of privacy & accessibility to some of Ontario's most stunning natural landscapes. This meticulously maintained Viceroy cottage is not just a home, it's a gateway to year-round outdoor activities. With deeded beach access to one of the most pristine beaches in the area. You can enjoy summer days swimming, sunbathing, or playing tennis & pickleball at the community courts. The Huron Woods subdivision boasts a clubhouse for social events, ensuring you are always part of a vibrant community. For the adventurous, launch your canoe right from your property and paddle 7 km directly into Pinery Provincial Park, a haven for hiking, cross-country skiing & exploring the trails. The expansive lot is a dream, with natural ground cover, mature trees & an abundance of wildlife. The current owner, an entomologist, has created a sanctuary for biodiversity, making this a unique & valuable find. The home itself features 5 bedrooms & 3 full bathrooms, including a master bedroom with an ensuite & bidet. The open-concept kitchen & living room with high ceilings & a large bay window offer stunning river views. A cedar sauna with an accompanying full bathroom enhances the indoor experience. The basement walkout includes a mudroom and wood storage areas, perfect for maintaining a cozy atmosphere year-round. Outdoor features include a large deck with a deluxe Weber six-grill gas BBQ, an outdoor wood storage shed, & newly restored cedar shingles & decks. The property is situated on a quiet cul-de-sac with a long six car driveway, providing ample parking. Whether you're a nature enthusiast, an adventure seeker, or someone looking for a peaceful retreat, 9919 Pinery Lane has something for everyone. (id:51300)
Prime Real Estate Brokerage
59 Stamford Street
Kitchener, Ontario
This updated (approx) 2800 sqft home features a legal basement suite for rental income. Located in a charming neighbourhood, the open-concept main floor boasts 9-foot ceilings, a spacious great room with natural light, and hardwood floors. The updated kitchen with quartz countertops and tile flooring flows into a dining area leading to the backyard. The legal basement suite includes a kitchen, 2 bedrooms, a bathroom, and laundry, with a separate entrance for privacy. Upstairs, you'll find four bright bedrooms, including a large primary suite. Conveniently located near schools, a community centre, and within 20 minutes of Waterloo University, Guelph, Cambridge, Kitchener, and the GO station. Book your viewing today! **** EXTRAS **** Existing Electric vehicle charger power wire only, not connected. Cabinets near powder room for more storage space. (id:51300)
27 Gremik Crescent
South Bruce Peninsula, Ontario
Nestled in a peaceful neighborhood just north of the summer hustle and bustle of downtown Sauble Beach, 27 Gremik Crescent offers a beautifully maintained 3-bedroom, 2-bathroom home, ideal for those seeking both comfort and serenity. With 1,636 square feet of thoughtfully designed living space, this property promises a perfect balance of relaxation and convenience, all within walking distance to some of the area’s most sought-after attractions. This charming residence sits on a generous 113' x 126' lot, providing ample room for outdoor enjoyment. You’ll appreciate the serene surroundings, where you can unwind in peace after a day at the beach or a leisurely afternoon on the water. For boating and kayak enthusiasts, the Sauble River Waterfalls & Marina are just a stone’s throw away, making this an enviable location for water lovers. Of course, the iconic North Sauble sand beach is just a short walk away—your perfect spot to enjoy the incredible sunsets over Lake Huron. Inside, the home’s inviting atmosphere is enhanced by beautiful oak floors that flow throughout the open-concept living areas. The spacious living room features a cozy gas fireplace framed by built-in oak cabinetry, offering a warm and welcoming spot to relax. The thoughtful layout includes a walk-out to a private rear sundeck, where you can savor the peaceful outdoors in total privacy. To ensure your comfort throughout the year, the home is equipped with forced air heating and central air conditioning, allowing you to stay cool in summer and cozy in winter. Whether you’re enjoying the beautiful lake views, exploring the nearby trails, or simply relaxing at home, this property offers the perfect retreat. (id:51300)
Royal LePage D C Johnston Realty
101 - 100 Gordon Street
Stratford, Ontario
This 1-Bedroom condo unit features quartz countertops and island, appliances (stove, refrigerator/freezer, microwave, dishwasher, hot water on demand, washer and dryer), forced air gas furnace and air conditioner. Common areas (hallways) are heated and cooled with ductless units. The unit has a designated storage locker, separate water, gas and electrical meters, water softener and the fastest internet service in Stratford, Wightman Fibre Optics, is available for each unit and the building is already wired for this service. The condo is located within walking distance to Shopping, Restaurants and Upper Queens Park. Book a Private Showing with your REALTOR® Today! Please select Unit #201 when viewing the Virtual Tour. (id:51300)
RE/MAX A-B Realty Ltd
5 First Ave
Centre Wellington, Ontario
Amazing location and large 50 x 100 lot in the year round section of Maple Leaf Acres. No neighbours in front, the outdoor pool and Recreation Centre just steps away! Three bedroom, two bathroom unit - plenty of space for the whole family! The covered front porch leads to a large 10 x 15 sunroom. Inside, the open living room and kitchen have lots of room for entertaining. The front bedrooms have lots of closet space and the three piece bathroom has an accessible shower. A second three piece bathroom with glass shower is next to the back bedroom with large closet. Two sheds out back, fire pit and lots of room for activities. \r\nMaple Leaf Acres Park offers top of the line Amenities including indoor salt water pool and hot tub, outdoor pool (seasonally), three Recreation Halls for small gatherings to larger gatherings of up to 250. Enjoy the many activities happening year round in the park, bingo, cards, pickleball and shuffleboard just to name a few. Seasonal Snack Bar gets rave reviews, library, boat launching and access to Belwood Lake for swimming, fishing or just to watch the beautiful sunsets, Large pond with a windmill for those days of just wanting to relax or take a stroll. Like to hike and bike ride? The Elora Cataract trail is at the park entrance! Located 10 minutes from Fergus with all the amenities and restaurants you could need.. If you're looking for an AFFORDABLE year round Property then look no further. Come and unwind at Maple Leaf Acres on Belwood Lake. (id:51300)
Your Hometown Realty Ltd







