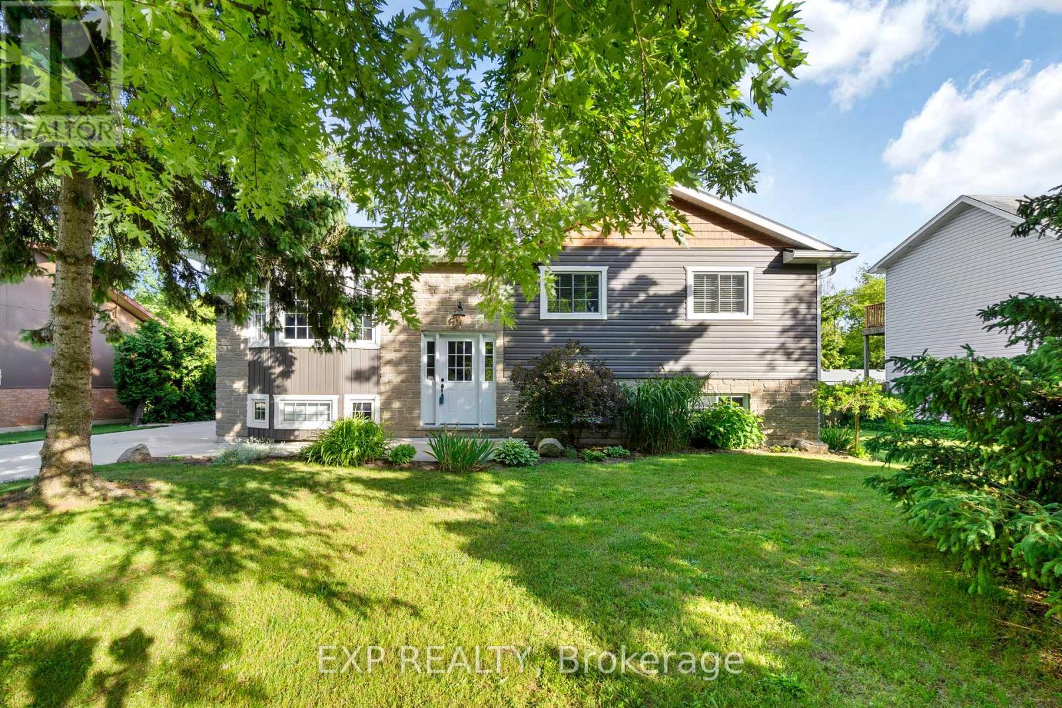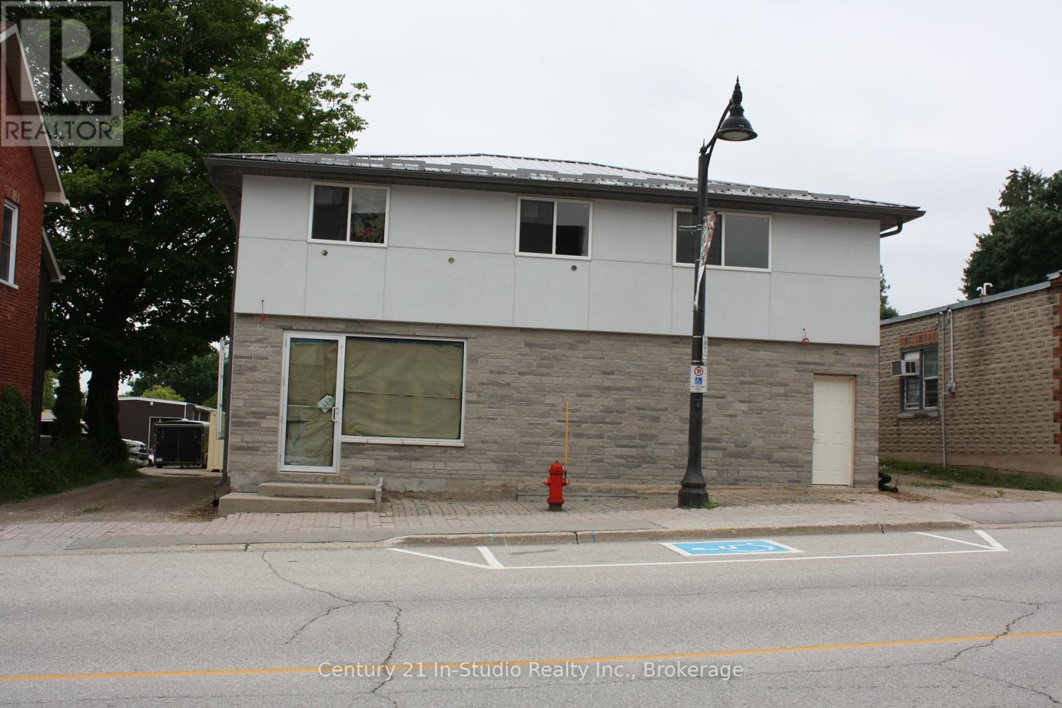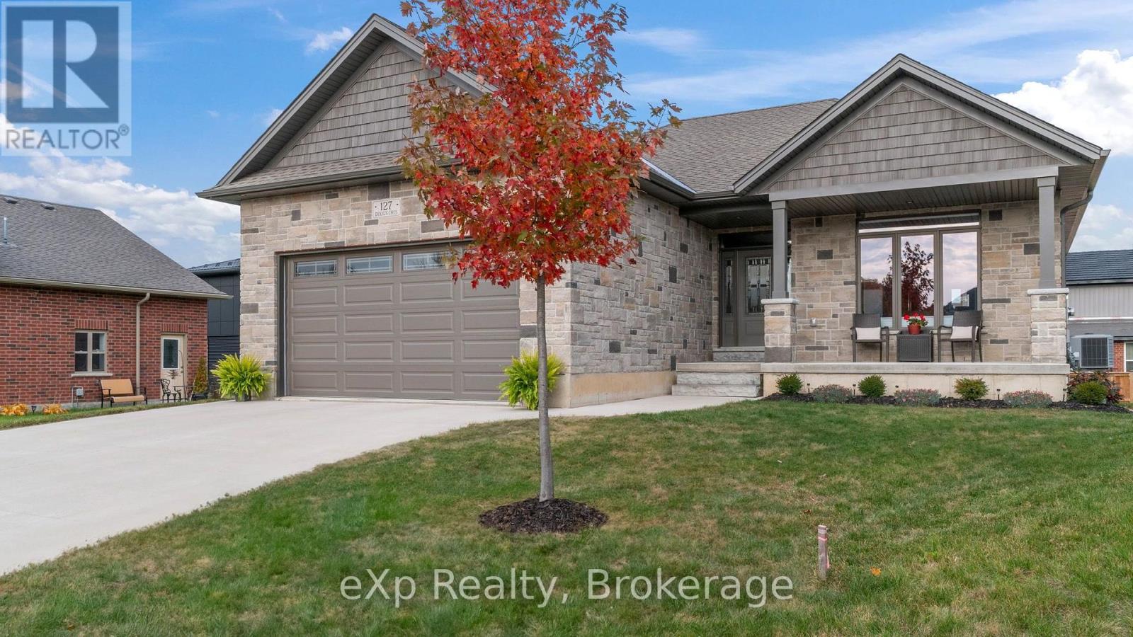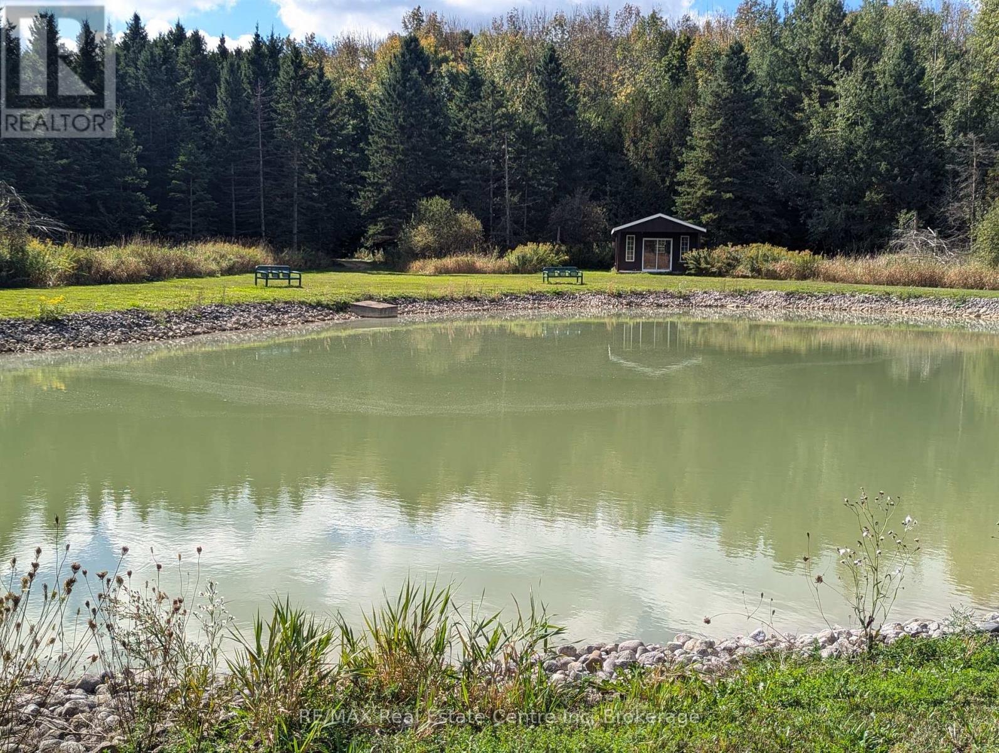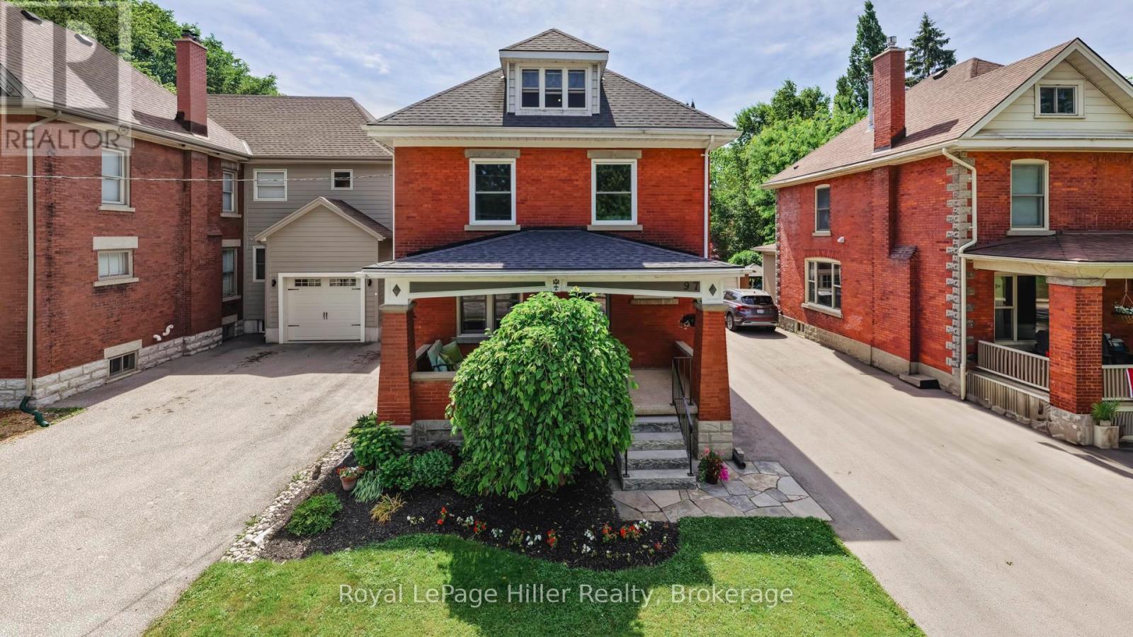Listings
15552 Elginfield Road
Lucan Biddulph, Ontario
Discover the perfect blend of country living and modern comfort with this beautifully maintained raised bungalow set on 11.647 acres8 of which are workable farmland, only 15 minutes north of London. Ideal for hobby farmers, nature lovers, or those seeking privacy with space to roam. This bright and airy home offers 3+2 bedrooms and 2 full bathrooms. The main floor features an open-concept layout filled with natural light, an updated kitchen, and gleaming hardwood floors. Excellent for family living and entertaining alike. The lower level expands your living space with two additional bedrooms, a generous rec room, and a spacious laundry area perfect for growing families or guests. Step outside to enjoy the expansive backyard with an above-ground pool and a large deck, all overlooking your own private acreage. Whether you're sipping your morning coffee or hosting summer gatherings, the views are unbeatable. A rare opportunity to own a move-in ready home with acreage book your showing today! (id:51300)
The Realty Firm Inc.
58 Bradshaw Drive
Stratford, Ontario
This stunning bungaloft in the desirable Stratford area is perfect for families, conveniently located near schools, a recreation center, and shopping. With 2+2 bedrooms and 3 bathrooms, it offers ample space for everyone. The exterior features a double attached oversized garage, a fantastic outdoor living area complete with a fenced yard, a covered concrete stamped patio, a hot tub and professional landscaping, along with a large storage shed for all your needs . Inside, you'll find an open-concept kitchen, dining area, and living room, making it ideal for entertaining. The modern kitchen boasts an island and beautiful quartz countertops. The primary bedroom is spacious and includes a walk-in closet with organizers and an ensuite bathroom featuring a walk-in shower and a luxurious tub. This home perfectly combines comfort, style, and convenience, making it a must-see! (id:51300)
One Percent Realty Ltd.
112 Meadowview Lane
Listowel, Ontario
Located just minutes from the thriving town of Listowel, this charming Northlander modular home offers relaxed, affordable living in The Village—a friendly and expanding 55+ land lease community. With 815 square feet of smartly designed single level living, this 2 bed/1 bath bungalow is ideal for downsizers or retirees looking for convenience, comfort, and community. Step inside to find a bright and open layout with a well equipped eat in kitchen, bright living room, and dedicated laundry space. The home is only a few years old and features vinyl siding, low maintenance flooring throughout, and forced air gas heating with central air. There's a generous sized primary bedroom and another room for guests/hobbies or grandkids to come visit! Outside, enjoy the covered porch, landscaped yard, and private double wide concrete driveway with space for two vehicles. A storage shed is also included for your tools and extras. The gardens are lush and sure to impress and you will really be able to enjoy your private patio out back overlooking farmland and mature trees with no backyard neighbours. The monthly land lease fee covers property taxes, water, sewer, garbage, and road maintenance. Residents also enjoy access to a private clubhouse and year round living in a quiet yet connected setting. With the local hospital, shopping, recreation, and all major amenities nearby, you'll appreciate the ease of small town living without giving up the comforts you need. This is more than a home—it’s a lifestyle. Book your tour today and see why so many love calling The Village home. (id:51300)
Exp Realty
8033 Willsie Line
Lambton Shores, Ontario
DISCOVER THIS BEAUTIFUL TIDY RAISED BUNGALOW LOCATED IN WALDEN SOUTH, JUST MINUTES FROM THE CHARMING COMMUNITY OF PORT FRANKS. THIS STUNNING PROPERTY SITS ON A GENEROUS .35-ACRE LOT AND IS WITHIN WALKING DISTANCE OF A BOAT LAUNCH AND THE SERENE AUSABLE RIVER. IDEAL FOR BOAT LOVERS AND FAMILIES ALIKE, THIS MOVE-IN READY HOME FEATURES FOUR SPACIOUS BEDROOMS AND TWO BATHROOMS, OFFERING PLENTY OF ROOM FOR GROWTH AND COMFORT. ITS EXCELLENT LOCATION ALSO MAKES IT A FANTASTIC COTTAGE RETREAT, CLOSE TO PORT FRANKS AND ONLY 10 MINUTES SOUTH OF GRAND BEND BEACHES, AS WELL AS NEARBY WALKING TRAILS, THE RIVER, AND THE HIGHLY DESIRABLE PINERY PROVINCIAL PARK. THE OPEN-CONCEPT LAYOUT ENHANCES SOCIAL INTERACTION, REDEFINING THE LIVING EXPERIENCE BY MERGING THE KITCHEN AND LIVING ROOM INTO ONE COHESIVE SPACE. THE MASTER BEDROOM INCLUDES A CHEATER ENSUITE FOR ADDED CONVENIENCE, AND YOU'LL FIND TWO ADDITIONAL BEDROOMS ON THE MAIN FLOOR. DESCENDING TO THE LOWER LEVEL, YOU'LL DISCOVER A RECREATIONAL ROOM, A LAUNDRY ROOM, AN EXTRA BEDROOM, AND A BEAUTIFUL SPACIOUS 3-PIECE BATHROOM. OUTSIDE, A NICE-SIZED DECK INVITES YOU TO RELAX AND ENJOY THE OUTDOORS, WHILE A HUGE BACKYARD OFFERS AN ABUNDANCE OF SPACE FOR FAMILY ACTIVITIES. THIS PROPERTY IS NICELY LANDSCAPED WITH FLOWER BEDS, STORAGE UNDER THE DECK, AND A FOUR-YEAR-OLD 18' X 24' SHOP TO MEET ALL YOUR STORAGE NEEDS. RECENT UPGRADES INCLUDE SEVERAL NEW APPLIANCES, A NEW STEEL ROOF, NEW WINDOWS, A NEWER DECK (REPLACED 6 YEARS AGO), A CONCRETE LANEWAY, AND A NEWER WEEPING BED INSTALLED 7 YEARS AGO. THIS PROPERTY IS SIMPLY MOVE-IN READY, ALLOWING YOU TO SIT BACK AND ENJOY EVERYTHING IT HAS TO OFFER, THANKS TO ITS EXCELLENT LOCATION. THIS PROPERTY IS A MUST-SEE AS IT'S SIMPLY AMAZING. REACH OUT AND BOOK YOUR SHOWING TODAY! (id:51300)
Exp Realty
Unit A - 413 Queen Street S
Arran-Elderslie, Ontario
Downtown Paisley, Brand new propose built professional office space is almost complete. Ample street parking, municipal lot is next store, great visible location next to post office. Welcoming reception area, formal board room, 3 private offices, staff room, 3 pc accessible bathroom and laundry room. Perfect for a new venture, and is suited to many diverse professional business operations. Natural gas heat. Ac , a very nice opportunity to enjoy small town life, only 25m to Bruce Power. Bonus, currently the spacious 3 bedroom apartment to also currently available for a live all in 1 opportunity. (id:51300)
Century 21 In-Studio Realty Inc. Brokerage (Sauble Beach)
598 Gold Street
Warwick, Ontario
Welcome to 598 Gold Street in the friendly town of Watford! This bright home has an open concept kitchen/dining room with updated appliances. The kitchen has extensive counter space for food prep., several cupboards, and a pantry for all your storage needs. There is a walk out from the kitchen to your covered side deck, a convenient space for the bbq, or to enjoy your morning coffee. The large master bedroom has a spacious walk-in closet and a generous ensuite with a jetted tub and shower. Updates include newer flooring and new shingles (Dec. 2024). Enjoy the numerous outside spaces! There is a large front deck, covered side deck, and an enormous tiered back deck with gazebo, perfect for summer entertaining. The oversized lot (84' x 132') has ample space for a future garage/outbuilding. Excellent location with a short walk to our new Community centre/YMCA, arena, pickle ball and tennis courts, parks, and splash pads for the little ones. Fibre optic high speed internet available. Easy access to London and Sarnia. Small town living is waiting for you! (id:51300)
Baile Realty Inc.
127 Doug's Crescent
Wellington North, Ontario
This 3-year new bungalow, nestled in a quiet cul-de-sac just a block away from splash pad, park, sports fields, and walking track, offers the perfect blend of small-town charm and modern comfort! Step inside to an open-concept main level that is bright and inviting, where a cozy gas fireplace and elegant engineered hardwood floors create a warm, welcoming atmosphere. The Kitchen is a true highlight, featuring smudge-free appliances, a walk-in pantry, sleek granite countertops, an island, and a breakfast bar. Hosting friends and family or enjoying summer barbeques is a breeze, with doors off the Dining Room that lead to the back deck ideal for outdoor living in this peaceful setting. Designed with ease and comfort in mind, the main floor also includes laundry with a sink to simplify your daily routine. Two spacious Bedrooms complete the main level, offering plenty of room to unwind and an abundance of natural light. The Primary Bedroom features two closets that span the length of the room, as well as a 3-piece En-suite. Expanding your living space, the fully finished Basement with in-floor heating for year-round comfort. Here you will find a large Recreation Room perfect for gatherings, a third Bedroom, and a 2-piece Bathroom with rough-in and room to add a shower. This property is a true gem, combining a family-friendly location with modern finishes. Don't miss your chance to make this exceptional bungalow your own! (id:51300)
Exp Realty
128 Robert Simone Way
Ayr, Ontario
Stunning Family Home on a 1/4 Acre Lot with Saltwater Pool & Designer Finishes! Welcome to 128 Robert Simone Way-a beautifully upgraded home nestled on a quiet, family-friendly street in Ayr, offering over 3,300 sq ft of living space with a fully finished basement, all set on a rare 1/4 acre pie-shaped lot with a backyard built for entertaining! From the moment you arrive, youll appreciate the charming stonework on the front facade, the 2-car garage with epoxy floors, and the clean, modern curb appeal. Step inside where wide plank hardwood flooring (2016) and updated lighting set the tone throughout the main level. The living room features a cozy gas fireplace, perfect for relaxing evenings, while the kitchen is a true standout with Quartz countertops, 24 ceramic flooring, a spacious eat-up island, and patio doors that lead to your backyard oasis. Main-floor laundry and a convenient 2-pc powder room. Upstairs, youll find 4 generous bedrooms, including a flex space at the top of the stairs-ideal as a playroom, study, or chill-out zone. The primary suite is a retreat of its own, featuring an accent wall, a walk-in closet with built-in shelving, and a luxuriously renovated ensuite (2023) with hexagon tile flooring, a niche in the herringbone-tiled walk-in shower, and sleek, modern finishes. The 4-piece bath also features an accent wall, and one of the secondary bedrooms is currently being used as a home office with its own statement wall. Downstairs in the finished basement you'll find stunning accent walls, a barn door, and luxury vinyl plank flooring (2023). A stylish and functional space for movie nights, game time-complete with a rec room, gym area, and 2-pc bathroom. And the backyard paradise! This pie-shaped lot offers endless opportunities for outdoor fun. Dive into the 16 x 36 saltwater pool with 89' depth, lounge under the pergola, host BBQs on the exposed concrete patio, or enjoy games on the large grassy area. Shed. Pool Heater (2025). Irrigation system. (id:51300)
RE/MAX Twin City Realty Inc.
RE/MAX Twin City Realty Inc. Brokerage-2
7119 5th Line
Centre Wellington, Ontario
26 Acres of Prime Estate Land with Pond and Bunkhouse! Discover the perfect canvas for your dream country estate on this 26 Acre parcel of rolling, scenic land. This rare offering features a serene swimming pond, ideal for relaxing summer days, and a charming three season bunkhouse, perfect for weekend getaways or hosting guests while you plan and build your custom home. The properties offers multiple elevated building sites, panoramic views, and privacy, all while being immersed in nature. Whether you envision a private retreat, hobby farm or luxury rural estate, this land provides the space and setting to bring your vision to life. Ten minutes to Fergus and all amenities and fifteen minutes to Elora and and all the music and culture you can ask for. Your perfect property come true is just a moment away. (id:51300)
RE/MAX Real Estate Centre Inc
1681 King Street N
St. Jacobs, Ontario
Take advantage of this rare opportunity to build your dream home on the north end of St. Jacobs on this beautifully treed 1/3 acre lot. The possibilities are endless. You can have the award winning Geimer Custom Homes build you this beautiful open concept bungalow with quality high end finishes, 9 foot ceilings, 5 piece ensuite bath, 4 piece main bathroom, den or additional bedroom, or bring your own ideas/renderings and have them put to paper. The lot is large enough to add a shop/detached garage/ADU/pool. Enjoy walking the shops of downtown St. Jacobs or the surrounding nature trails. The property is centrally locate within a 5 minute drive to Waterloo, Elmira, Conestogo Golf Course and 15 min to Guelph. Call me anytime to turn your dreams into reality. (id:51300)
RE/MAX Twin City Realty Inc.
7119 5th Line
Centre Wellington, Ontario
26 Acres of Prime Estate Land with Pond and Bunkhouse! Discover the perfect canvas for your dream country estate on this 26 Acre parcel of rolling, scenic land. This rare offering features a serene swimming pond, ideal for relaxing summer days, and a charming three season bunkhouse, perfect for weekend getaways or hosting guests while you plan and build your custom home. The properties offers multiple elevated building sites, panoramic views, and privacy, all while being immersed in nature. Whether you envision a private retreat, hobby farm or luxury rural estate, this land provides the space and setting to bring your vision to life. Ten minutes to Fergus and all amenities and fifteen minutes to Elora and and all the music and culture you can ask for. Your perfect property come true is just a moment away. (id:51300)
RE/MAX Real Estate Centre Inc.
97 John Street N
Stratford, Ontario
Welcome to this timeless 2.5-storey Century Home, cherished by the same family for nearly 50 years. This residence blends classic charm with tasteful updates, offering original trim, hardwood flooring, and a large, inviting front porch that captures the heart of the neighbourhood.Step through the spacious foyer into the bright living room and dedicated dining are perfect for family gatherings. The rear addition features a thoughtfully updated kitchen with an eat-in island, modern appliances, and ample cabinetry. An enclosed back room provides excellent space for a mudroom or seasonal entry.Upstairs, you'll find four bedrooms and a beautifully updated bathroom. The walk-up attic presents an exciting opportunity ready for your creative vision. The basement adds a 2-piece bath, laundry area, craft/playroom, and workshop space, along with generous storage.The private single driveway accommodates four cars and leads to a detached garage. The east-facing backyard framed by mature trees includes a shed and a lovely patio for entertaining. Located just steps from the scenic walking trails of the Old Grove, Stratford General Hospital, many schools, and the vibrant downtown core. With neutral decor throughout and set in a sought-after neighbourhood, this home is ready to welcome its next chapter. (id:51300)
Royal LePage Hiller Realty




