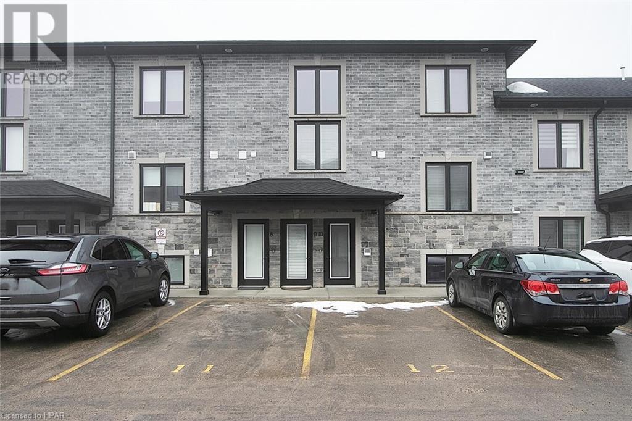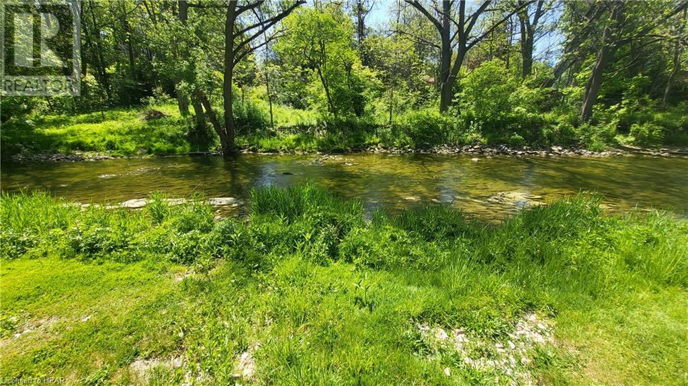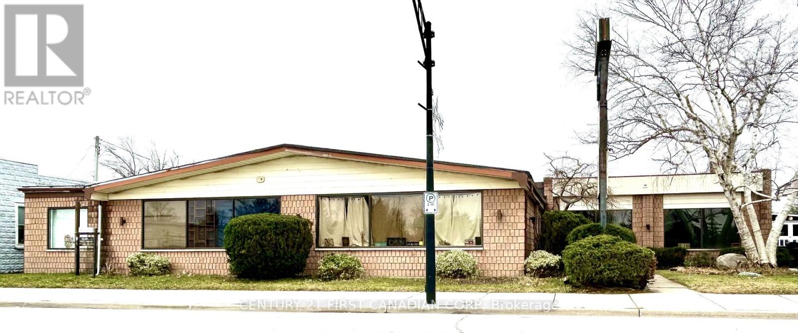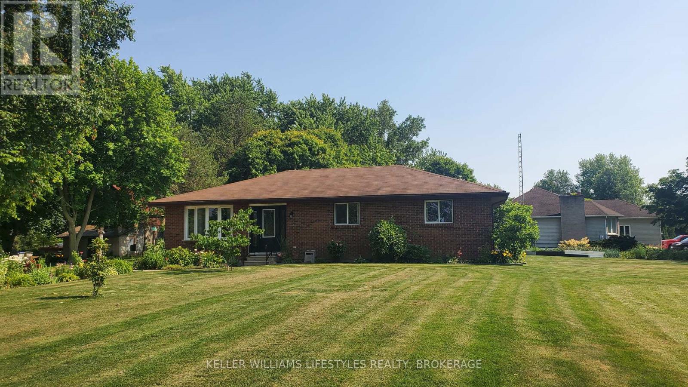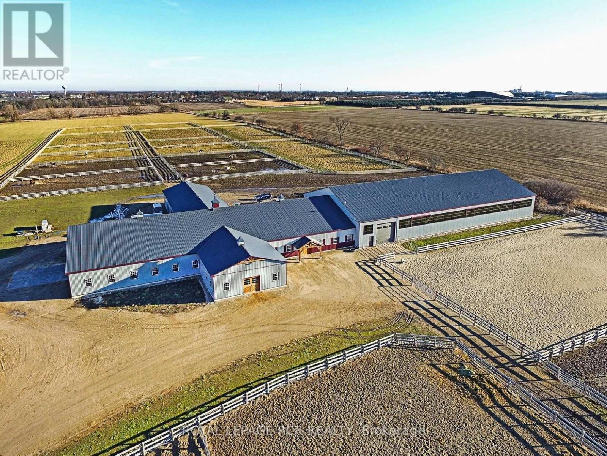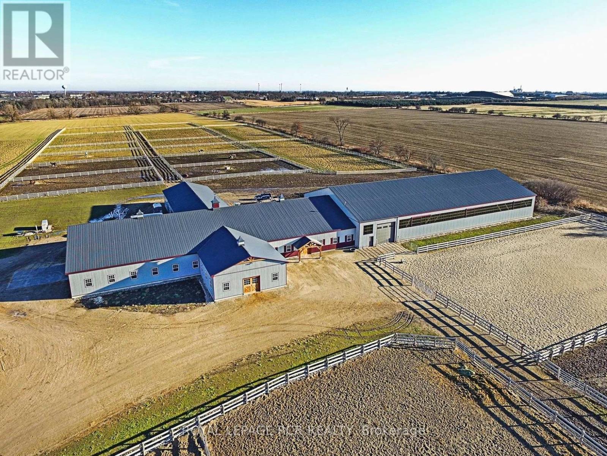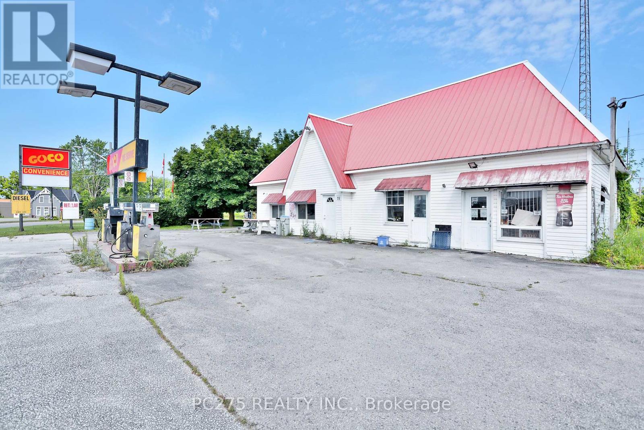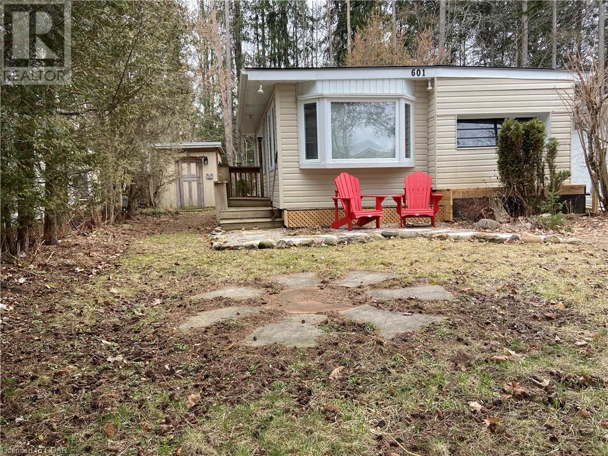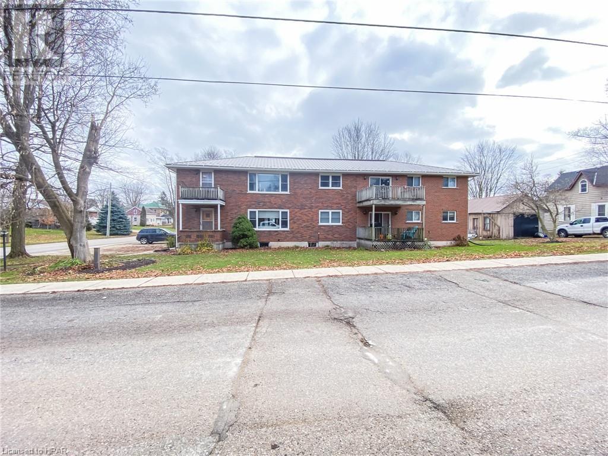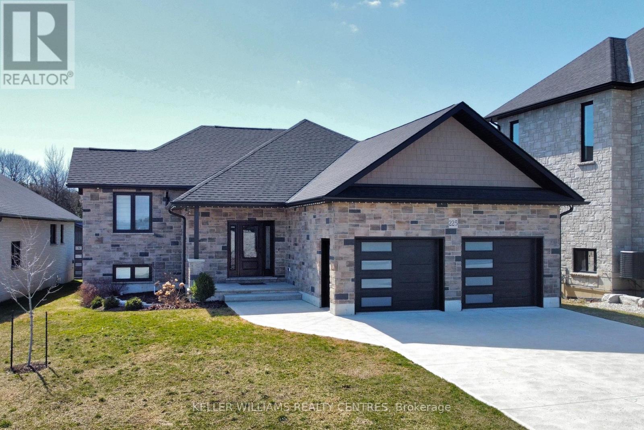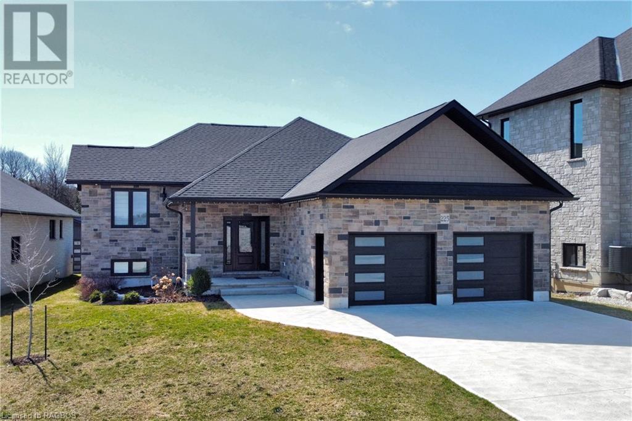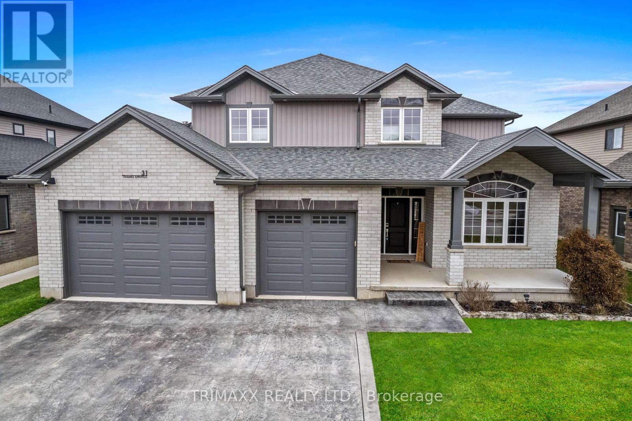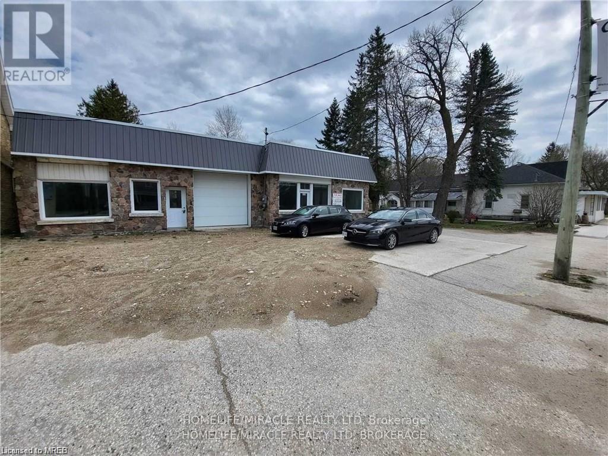Listings
3194 Vivian Line 37 Line Unit# 9
Stratford, Ontario
Welcome to 3194 Vivian Line 37 Unit #9, in beautiful Stratford! This easy living 2 bedroom, 2 bath, 2 storey loft-style condo suite boasts many upgrades! This lovely home features open concept living with 16' ceilings on the the mail floor with big bright windows throughout. Some of the upgrades include, stainless steel appliances, kitchen island, in-suite laundry with full size stackable washer/dryer, central air and energy star tankless hot water heater. There is also a 6X12 storage locker and 2 parking spaces right outside your door! Enjoy your morning coffee on your cozy balcony overlooking the farmer's field. Close to all amenities, shopping, parks, Stratford's Country Club and easy access to highway. Great investment property. Don't miss out on this opportunity! Book your showing today! (id:51300)
Royal LePage Hiller Realty Brokerage
Pt Lt 107 Victoria Terrace
Clinton, Ontario
Are you looking for the perfect setting to build your dream home? Come and see this one-of-a-kind lot that backs onto the beautiful Bayfield River in the town of Clinton. This tree-filled riverside lot is the last of its kind in town. Boasting just under half an acre this property is perfect for someone looking for peace and tranquillity right in their own backyard as well as being a fisherman's dream. Services including water and sewer are available at the street. Please do not go on the property directly without speaking to the listing agent first. (id:51300)
RE/MAX Reliable Realty Inc. (Clinton) Brokerage
93 Main Street
Lambton Shores, Ontario
Incredible opportunity to own this Thedford landmark property. Prime business location, featuring 2 commercial areas with separate hydro/gas meters. Formerly the Fireside Inn, a coffee shop and restaurant with potential seating for up to 225, men's/women's washroom facilities and a Bonus Separate office/retail space with washroom. 2 large feature fireplaces, high ceilings, terrazzo flooring, ample public parking nearby, and C1 zoning allows for an extensive list of potential uses. Perfect chance for a creative visionary to restore this building to its longtime position as a community anchor. Thedford is a vibrant and growing community, frequented by day-trippers to near by Ipperwash and Grand Bend beaches, local wineries and breweries, golf courses, artisan shops and flea markets. Come and add your brand to the destination list! **** EXTRAS **** Property sold \"as is\", seller makes no representations or warranties. (id:51300)
Century 21 First Canadian Corp
33977 Queen Street
Bluewater, Ontario
3 Bedroom, 2 Bath home between Grand Bend and Bayfield. Located in the Bayview Subdivision, this Lakeside Community has it's own Park, and access to the sandy beaches of this beautiful Great Lake, Lake Huron! The beach access in only a minute walk from the driveway. This home is situated on a DOUBLE LOT with the local Park adjacent to the property on the West side. This is a brick home, with wonderful square footage at approximately 1750 sq. ft. This does not include the unfinished basement (one finished room in the basement). Lots of room here! The home has had a beautiful recent renovation of the entire Kitchen with it's contemporary colour scheme and new appliances. Open Concept space in the main living area, so the Kitchen, Dining Room, and Living Room is super spacious and comfortable. The Primary Bedroom is large with it's own 3 PC ensuite bathroom (w/Shower). The other two bedrooms, again, are very nicely sized. There are sliders off of the Kitchen which get you out to a LARGE private Deck (20' X 16'6"" with Pergola) for MORE living space throughout the warmer months! The yard also features a storage shed, and a nicely sized garden. The White Squirrel Golf Course is only a minute or two from the home and features a number of amenities; golf, dining, dancing, and entertainment. You can walk there in no time! (id:51300)
Keller Williams Lifestyles
7735 18th Line
Wellington North, Ontario
Situated on 50 acres of pristine Wellington Country countryside, this equestrian paradise built in 2017, caters to every discipline. Equipped with 32 stalls (room for 35), 20 spacious paddocks, shaving & hay storage rooms, heated office, 2 heated tack rooms, feed room, blanket room, 2 grooming stalls, 2 wash stalls, 3pc bath, & laundry. Attached rehabilitation barn with 2 stalls & wash stall. 80x160 indoor arena w/ heated viewing lounge & kitchenette. 100x200 outdoor arena, round pen. 30 acres workable with some tile drainage. Separate field access from Hwy 109. The charming board & batten ICF home w/ metal roof offers open concept kitchen & dining, walk-out to deck, living rm, two lrg bedrooms on 2nd level. Full basement w/ heated floors, roughed in plumbing & space for an additional bedroom. **** EXTRAS **** Less than 20 mins to Fergus & Elora. Barn/arena would also suit multiple uses including car enthusiasts. (id:51300)
Royal LePage Rcr Realty
7735 18th Line
Wellington North, Ontario
Situated on 50 acres of pristine Wellington Country countryside, this equestrian paradise built in 2017, caters to every discipline. Equipped with 32 stalls (room for 35), 20 spacious paddocks, shaving & hay storage rooms, heated office, 2 heated tack rooms, feed room, blanket room, 2 grooming stalls, 2 wash stalls, 3pc bath, & laundry. Attached rehabilitation barn with 2 stalls & wash stall. 80x160 indoor arena w/ heated viewing lounge & kitchenette. 100x200 outdoor arena, round pen. 30 acres workable with some tile drainage. Separate field access from Hwy 109. The charming board & batten ICF home w/ metal roof offers open concept kitchen & dining, walk-out to deck, living rm, two lrg bedrooms on 2nd level. Full basement w/ heated floors, roughed in plumbing & space for an additional bedroom. **** EXTRAS **** Less than 20 mins to Fergus & Elora. Barn/arena would also suit multiple uses including car enthusiasts. (id:51300)
Royal LePage Rcr Realty
78 Main Street
Lambton Shores, Ontario
Investors, Entrepreneurs, Business Owners, Developers this property, building and business set up as a GOCO Gas Station awaits an operator. Great starter location for first-time business owner or opportunity for savvy investor to expand and invest in a long-term piece of real estate less than 10 minute drive to Lake Huron (Port Franks). 20 mins to Grand Bend. Under new management and tidied up, this location boasts excellent future growth potential. The possibilities exist to renovate/retrofit the space to make retail store more accommodating. An apartment/home is attached to the Retail Store area, giving it a mixed use. Owner operator can live in apartment and run business from home or investor can lease the commercial space & apartment to a tenanted operator. Lots of space to park vehicles & trailers on the corner lot with nice driveway access, centrally located downtown Thedford at main intersection. (id:51300)
Pc275 Realty Inc.
601 Oak Crescent
Fergus, Ontario
Come and relax and enjoy your leisure time at this bright and clean seasonal unit at Maple Leaf Acres. large bright family room with cosy fireplace and pull out bed. Polyglass Roof professionally installed in fall 2022 gives peace of mind for years to come. A cosy fire pit and seating area to create memories around on summer evenings plus a shed to store bikes, outdoor toys and games. Driveway offers parking for 2 cars with additional Visitor Parking available in the Park. Maple Leaf Acres Park offers top of the line Amenities including Indoor Salt Water Pool and Hot Tub, Outdoor Pool (seasonally), 3 Recreation Halls for small Gatherings to Larger Gatherings of 250. Enjoy the many activities happening year round in the park, Bingo, cards, Pickleball and Shuffleboard just to name a few. Seasonal Snack Bar gets rave reviews, Library, Boat Launching and Access to Belwood Lake for swimming, fishing or just to watch the beautiful sunsets, Large Pond with a Windmill for those days of just wanting to relax or take a stroll. Like to Bike ride, The Elora Catarac trail is at the park entrance! Located 5 minutes from Downtown Fergus with all the Shops and Stores. If you're looking for an AFFORDABLE Seasonal Property then Look no Further. (id:51300)
Your Hometown Realty Ltd
68 Dunedin Drive
Brussels, Ontario
68 Dunedin Drive is a well maintained brick 4-Plex that is currently fully tenanted. The fully bricked 2 storey fourplex features ample parking, manageable green space, a new metal roof, gutter guards, eavestrough and many newer windows, large open concept units and is conveniently located walking distance to downtown shopping, playground and the beautiful Maitland River. Have the option of living in one unit and renting out 3 to pay for your mortgage and monthly expenses or simply add this home to your income portfolio, the options are endless. Call your REALTOR® today to view 68 Dunedin Drive in Brussels. (id:51300)
Royal LePage Heartland Realty (Wingham) Brokerage
10206 Sandalwood Crescent
Lambton Shores, Ontario
The ultimate family home just steps to the sandy beaches of Lake Huron in Grand Bend. This 2 year old custom built home combines modern design with elegant style checking off all the boxes on your dream home list. From the outside this home is situated on a large lot surrounded by mature trees with a wrap around porch giving the home great curb appeal. The backyard features a concrete covered patio with wood cathedral ceilings, exposed beams accents, gas fireplace and TV hookup making it the perfect spot to relax. Inside; the home is bright maximizing the natural light and finished in a white interior with dark accents. Features include shiplap ceilings, built in speakers, pot lighting with modern light fixtures, trim panel and shiplap feature walls with cathedral ceilings throughout the kitchen and living room. The kitchen features quarts countertops on shaker white shaker cabinetry contrasted by the large island. Stainless steel appliances, gas stove, bar area, walk in pantry and built in cabinetry to the office space overlooking the front yard complete the space. The dining room allows you to surround yourself with back yard views while the living room includes a gas fireplace centered between built in cabinetry on a floor to ceiling feature wall. The main floor includes 3 bedrooms all with walk in closets and ensuites, including the primary suite with it’s own gas fireplace, soaker tub, makeup vanity and vaulted ceilings. Mud room and laundry room are off the garage with built in storage for organizing made easy. Above the double car garage is the guest suite featuring a spacious bedroom, walk in closet, sitting area and ensuite. Fully finished lower level with large family room that includes a gas fireplace, built in cabinetry around the TV and a mini bar with pull out wine cabinets. The kids will love the hockey themed games room and find space to do your hobbies in the exercise room. Two additional bedrooms plus a full bathroom complete the lower level. (id:51300)
RE/MAX Bluewater Realty Inc.
268 Main Street
Lucan Biddulph, Ontario
Welcome to 268 Main Street in busy Lucan ON. Prime main street visibility, in a dedicated well-established Medical office building\r\nalready including Phsyicans and Imaging on site. The centrally located 842sf available space is ideal for Physio or Chiropractic or\r\nmedical office uses. It includes 2 offices, a waiting area, 3 patient treatment areas, and a storage closet with washer/dryer\r\nhookups. Free Parking for patients and staff. This space is ready for you to start seeing patients right away. It's designed for\r\nefficiency, professionalism, and patient comfort. Don't miss out on this opportunity to take your medical practice to the next level. (id:51300)
Prime Real Estate Brokerage
18 Lois Court
Lambton Shores, Ontario
NEWPORT LANDING- This will be your only chance to get a vacant lot in one of Grand Bends most desirable neighborhoods. Developer does not plan to release any more lots, so act now! Phase I, II & III - SOLD OUT!! Close enough to walk to and enjoy all the amenities Grand Bend has to offer yet far enough to get away from it all. Take advantage of working with developer and award winning builder Rice Homes or bring your own builder. NOTE: short term rentals are not allowed in this subdivision. Schedules B, C, D & E must be attached to all offers. (id:51300)
Sutton Group - Select Realty
71218 William Street S
Bluewater, Ontario
Immaculately renovated and remodeled, this turn-key 2bed+1den cottage or home is nestled in the highly sought-after Highlands 2 community, promising a perfect blend of comfort and style. Enjoy the beach life in this year round modern and charming bungalow located just north of Grand Bend and steps from a beautiful sandy beach. An excellent location and one of the nicest lots in the neighborhood. Only a 4-minute drive (40-minute beach walk) to the lively Grand Bend main strip and about a 1-hour drive to downtown London. This home underwent an extensive renovation in 2020 including new insulation, wiring, breaker panel, electrical outlets and fixtures, plumbing, ductwork, drywall, interior and exterior doors, windows, flooring, kitchen, bathroom, paint, ductwork, on-demand water heater, furnace, AC, siding, BBQ connection, wrap-around deck and landscaping. A brand new septic system and sump pump were also recently installed in 2023. The open-concept design makes great use of the space, featuring a stunning kitchen with a breakfast bar, dining area, living room, and versatile office area or sitting room complete with a pull-out sofa bed for extra sleeping accommodations. The wooden beams, plank accent wall and rustic gas fireplace provide a warm cottage feel. The master bedroom offers a convenient, private entrance/exit to the backyard deck. Experience the joy of outdoor dining on the spacious deck, relax under the gazebo and gather around the backyard fireplace. Enjoy the double asphalt driveway and quiet dead-end street. As an added bonus a lot of the furniture, BBQ and the wall-mounted TV purchased in 2020 can be negotiated in the sale. Book your showing today for this must-see gem. (id:51300)
Exp Realty
75 Waterloo Street S
Stratford, Ontario
For lease is a bright and open space on the second floor of the building housing the Stratford Post office and Employment Services. The building has a passenger and a freight elevator. The 4000 square foot space would make great offices for any insurance company, law firm, physiotherapy/massage clinic, accounting firm or a call centre, but the large, open, entry way and half dozen individual offices could accomodate your business as well. There is also a kitchen for staff and a 6'x8' safe for those sensitive files or documents. This is a modern building with updated lighting, carpet tile throughout, drop ceilings and his an her bathrooms in the hall. Three separate entry points make this multipurpose space easily divided into sections ofZX 1000 sq ft or more. Landlord would prefer that one tenant assumes the entire space. The building is in great shape allowing you to move in without spending a lot on leasehold improvements. If you are willing to sign a longer lease the landlord is quite negotiable on terms. (id:51300)
Initia Real Estate (Ontario) Ltd
10206 Sandalwood Crescent
Grand Bend, Ontario
The ultimate family home just steps to the sandy beaches of Lake Huron in Grand Bend. This 2 year old custom built home combines modern design with elegant style checking off all the boxes on your dream home list. From the outside this home is situated on a large lot surrounded by mature trees with a wrap around porch giving the home great curb appeal. The backyard features a concrete covered patio with wood cathedral ceilings, exposed beams accents, gas fireplace and TV hookup making it the perfect spot to relax. Inside; the home is bright maximizing the natural light and finished in a white interior with dark accents. Features include shiplap ceilings, built in speakers, pot lighting with modern light fixtures, trim panel and shiplap feature walls with cathedral ceilings throughout the kitchen and living room. The kitchen features quarts countertops on shaker white shaker cabinetry contrasted by the large island. Stainless steel appliances, gas stove, bar area, walk in pantry and built in cabinetry to the office space overlooking the front yard complete the space. The dining room allows you to surround yourself with back yard views while the living room includes a gas fireplace centered between built in cabinetry on a floor to ceiling feature wall. The main floor includes 3 bedrooms all with walk in closets and ensuites, including the primary suite with it’s own gas fireplace, soaker tub, makeup vanity and vaulted ceilings. Mud room and laundry room are off the garage with built in storage for organizing made easy. Above the double car garage is the guest suite featuring a spacious bedroom, walk in closet, sitting area and ensuite. Fully finished lower level with large family room that includes a gas fireplace, built in cabinetry around the TV and a mini bar with pull out wine cabinets. The kids will love the hockey themed games room and find space to do your hobbies in the exercise room. Two additional bedrooms plus a full bathroom complete the lower level. (id:51300)
RE/MAX Bluewater Realty
RE/MAX Bluewater Realty Inc.
69 Albert Street
Central Huron, Ontario
Fully renovated around 4000 Sq ft retail space available for lease. Lease area can be easily divided into two separate units of 2100 & 1900 sq ft and can be available for lease separately. Discover a prime location at the crossroads of Albert Street and Highway 8, Perfect For Variety of use, offering excellent visibility to both walking and vehicle traffic. Amazing Opportunity To Start & Operate Your Own Small Business In the Prime Downtown Clinton Location. This space offers convenience, accessibility, and plenty of parking for both employees and clients. Tenant to Pay 100% of Utilities. (id:51300)
Homelife/miracle Realty Ltd
225 Devinwood Avenue
Brockton, Ontario
This beautiful raised stone bungalow has an open and welcoming layout with a view from the back yard that is envied in this neighbourhood due to the premium lot. A covered deck with glass railing overlooks a pond with trees beyond, for a tranquil setting. Inside, you'll be wowed by the open concept kitchen/dining and living area. No detail was missed between the hardwood flooring, ornamental shelving around the linear fireplace, and full height cabinets with the highest quality quartz counters in your kitchen, along with the island with bar stool seating. Patio door walkout leads you to your covered deck with gas hookup for your bbq. Two spacious bedrooms are located on this level, both with impressive ensuites (offering heated floors & quartz counters) and one with a walk-through closet with organizers. Laundry is conveniently located down the hall, with granite counters, laundry sink, and cabinet space. The foyer presents great space for welcoming guests and a fantastic first impression of the home with added ceiling height, closet space, glass railing, and entry to your double car garage. The entire lower level offers in-floor heat, as well as a beautiful rec room, an additional bedroom and third full bath (quartz counters, tiled shower). (id:51300)
Keller Williams Realty Centres
225 Devinwood Avenue
Walkerton, Ontario
This beautiful raised stone bungalow has an open and welcoming layout with a view from the back yard that is envied in this neighbourhood due to the premium lot. A covered deck with glass railing overlooks a pond with trees beyond, for a tranquil setting. Inside, you'll be wowed by the open concept kitchen/dining and living area. No detail was missed between the hardwood flooring, ornamental shelving around the linear fireplace, and full height cabinets with the highest quality quartz counters in your kitchen, along with the island with bar stool seating. Patio door walkout leads you to your covered deck with gas hookup for your bbq. Two spacious bedrooms are located on this level, both with impressive ensuites (offering heated floors & quartz counters) and one with a walk-through closet with organizers. Laundry is conveniently located down the hall, with granite counters, laundry sink, and cabinet space. The foyer presents great space for welcoming guests and a fantastic first impression of the home with added ceiling height, closet space, glass railing, and entry to your double car garage. The entire lower level offers in-floor heat, as well as a beautiful rec room, an additional bedroom and third full bath (quartz counters, tiled shower). This home must be seen to be appreciated, call to set up your tour today! (id:51300)
Keller Williams Realty Centres
15 John Street S
Bluewater, Ontario
Escape to the country, where small town living meets BIG city style in this Brand NEW 1,425 sq. ft. design thats sure to please!!Built by award winning builder Rice Homes, which speaks volumes to its superior quality. Located in the cozy town of Zurich Ont. ; your little piece of heaven away from the hustle and bustle of the big city life.PLUS this properties debenture for the new municipal water system ( for Zurich & Area) has been paid for in FULL!!!Thats an over $20,000 savings!!!!With high quality fit & finishings this Manchester design defines the convince of one floor living.To the 4 pc ensuite and walk through closet in the master to the wide open living area featuring a large quartz centre island for entertaining.This 2 bedroom 2 bath home features 10 tray ceiling in the great room, 9 ever where else, gas fire place with shiplap finish, white cabinets with white Whistler quartz counter tops,3 appliances, main floor laundry, pre-engineered hardwood floors, ceramic tile in laundry room & both baths, front & rear covered porches with Gentek storm vinyl siding for low maintenance, 2 car garage, concrete drive & walk and a HUGE fully fenced backyard for all your furry friends.Just a short drive to Grand Bend with its breath taking sunsets and sandy beaches, restaurants, shopping, marinas, farmers markets, golf courses, thrift shops, Zehrs Mennonite market for its homemade and tasty preserves all year round and much much more to explore in the surrounding quaint little towns ; giving you the many benefits of that desired small town living you've been longing for. Plus in town, you'll find shopping, a year round homestyle market, library, rec centre , dentist, medical centre and more. Don't miss out on this one.. because in the country its not just a place you live but a place you call home. Call Ruth Today!! Note..Basement can easily be finished as it is insulated in & there is a roughed in bath. (id:51300)
Sutton Group - Select Realty
34180 Melena Beach Sideroad
Bluewater, Ontario
This stunning New Home is really something to behold! This builder has insured that all the details are PERFECT! And the property is located a 1 minute drive North of Bayfield, with Lake Huron just a minutes walk off of the front driveway! Detail, Detail, Detail prevail throughout the home! HUGE Kitchen with HUGE Island! Tons of cupboard space! Tons of counter space! Beautiful backsplash! Wine Fridge!! (Let's not forget that!). Spacious Dining area, wonderfully detailed Family Room featuring a trayed ceiling, gas fireplace with lime stone surround and mantle and built-ins each side of the fireplace with floating ash shelves and LED under cabinet lighting. Main floor Laundry Room is very generously sized, with it's own sink, and ample cupboard space as well. There is also garage access here. The second floor features a LARGE PRIMARY BEDROOM and a gorgeous ""uplit"" trayed ceiling and 2 oversized ""hers & hers"" Walk-In closets! The oversized 5 PC ensuite bathroom boasts: a walk-in shower with standard shower head, 4 body jets, and rain head; separate Water Closet; double vanity with centre make-up table; and a built-in 2 person water jet tub. Not to be outdone, the Second Bedroom has it's own 3 Piece ensuite (Shower) as well! The lower level is not finished but finished would easily add another 1134 sq. ft. in Living Space. There is a bathroom rough-in in the basement. Basement windows are egress windows, so adding an extra bedroom or bedrooms has been accounted for. The Garage is a 3+ garage with plenty of room for 2 cars, toys and for boat (currently housing a 22ft Sea Ray) with full size garage door exit to back yard! The backyard is nicely sized and there are partial Lake Views from the property! (id:51300)
Keller Williams Lifestyles
31 Thames Springs Crescent
Zorra, Ontario
2561 sq. Ft. 4 bedrooms & 3 bathrooms single family detached home on 60 X 121 Lot. Custom Triple wide stamped driveway with a 2.5 car garage with natural gas with 60 amp panel.8 car parking. 9 ft. ceiling with 8 ft. doors on main floor. Upgraded baseboard, trim, rounded corners. Upgraded with crown molding on the main & 2nd floor hallway. Spacious primary bedroom with ensuite & W/I Closet. Generously sized bedrooms & bathrooms. Hardwood floors and luxury tiles add a touch of elegance. The open concept Family room showcases a beautiful custom TV wall & Gas Fireplace. The custom-designed kitchen comes with quartz counters, double gas stove and a walk-in pantry. Main floor features a versatile office space that can easily be converted into a potential bedroom or dining area. The Laundry is equipped with a gas hookup. Huge deck with a 12 x 16 Ft Gazebo. Heated, insulated 14 x 20 shed with 60-amp panel. Lawn sprinkler system & fenced yard with 10 ft. & 5 ft. gate. Hurry Up! Won't last long. **** EXTRAS **** Huge Backyard with Large Deck, Gazebo, Heated Shed with 60 amp panel, Heated Garage with 60 amp panel, Gas Hook for BBQ on the deck, Lawn Sprinkler System at Front and Back. (id:51300)
Trimaxx Realty Ltd.
190 Oxford Street
Goderich, Ontario
A PLACE TO CALL HOME - Introducing 190 Oxford Street. Attractive & comfortably sized brick bungalow with oversized attached carport & storage. Well maintained with numerous updates; including most recently central air & hydro panel. 3 main floor bedrooms (3rd bedroom presently laundry & storage). Patio access to private deck overlooking a garden oasis, pond and mature treed setting. Privately fenced yard for relaxing or entertaining. Finished lower level offers sizeable family room, original laundry area, 3 pc bathroom and utility/storage room. This home makes for ideal living for retirement or a young family. (id:51300)
K.j. Talbot Realty Inc Brokerage
71720 Blackbush Line
Bluewater, Ontario
Do you run your own business looking for that ideal hobby farm. Meet this 2 acre property. The 3 bay heated shop, 46'32' has 10' wide x 12' high doors allowing tall vehicles and trailers to easily get inside. The shop is equipped with 200 amp power and car hoist (as is condition). Also has a small office and mezzanine with an electric lift to a storage area. A second outbuilding that can be used for trucks, cars, or heavy equipment. This storage building measures 63'32' with cement floors with drains. There are 2 powered doors, 8' x 8' and one 12' wide x 11' high on the end. There are also 2 man doors. This beautiful country property is surrounded by farmers fields on a quiet paved road located between Grand Bend and Dashwood. What a rare combination. Mature trees and a manicured green lawn disguise just how functional this property is. As an extra bonus for all golf lovers, there is a green on the property to practice your short game! The solid yellow brick century home has been well maintained and boasts one of the cleanest basements you will find under a home of this vintage. This renovated century home is both warm and inviting. The luxury kitchen features quartz countertops, a new stainless steel dishwasher, and a coffee bar with a custom wine rack. It opens to a sunlit back deck, perfect for morning coffee as you watch the sunrise. Through the French door, the living room boasts tall windows, flooding the space with light and offering scenic views. Adjacent is a beautifully renovated bathroom with a glass door shower, and a great-sized bedroom. Upstairs, the primary bedroom features vaulted ceilings and ample closet space. There's also a 4-piece bathroom with a separate tub and shower, and a second bedroom with a deep closet. A cozy reading nook offers sunset views. The basement is clean, dry, and usable, a rarity for century homes. All buildings have metal roofs, and a 17 kW generator ensures peace of mind. Being minutes from the beach is an added bonus. (id:51300)
Point59 Realty
223 Garafraxa Street S
West Grey, Ontario
LOCATIN LOCATION LOCATION Vendor take back mortgage & seller financing available....Start your own business or Own your own Building with very little down !!! Wonderful opportunity to open automotive shop, autobody, dealership, car sales & other wide range of uses. Clean Phase 1 report available. New chip & tar roofing. Interior, exterior, ceiling insulated with foam & finished with ribbed steel. Potential to divide into 3 separate businesses. 2 sections can have roll up door & personal door. 3rd portion of 525 sqft could be used as retail office. **** EXTRAS **** Building and lot can be used for multiple types of businesses. Ample parking area at both front & rear. New concrete floor with drains in open 1900 sq ft. area with all new windows and doors including a 11 ft. & 10 ft. high roll up doors. (id:51300)
Homelife/miracle Realty Ltd

