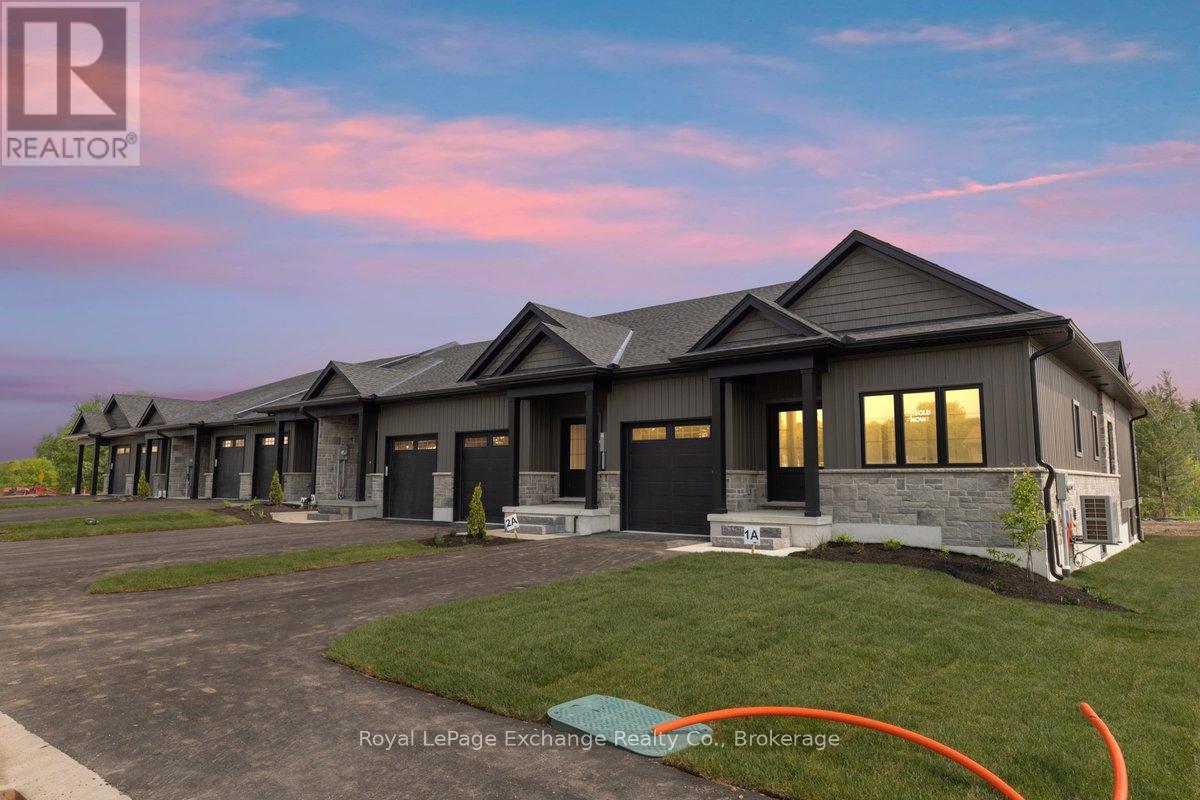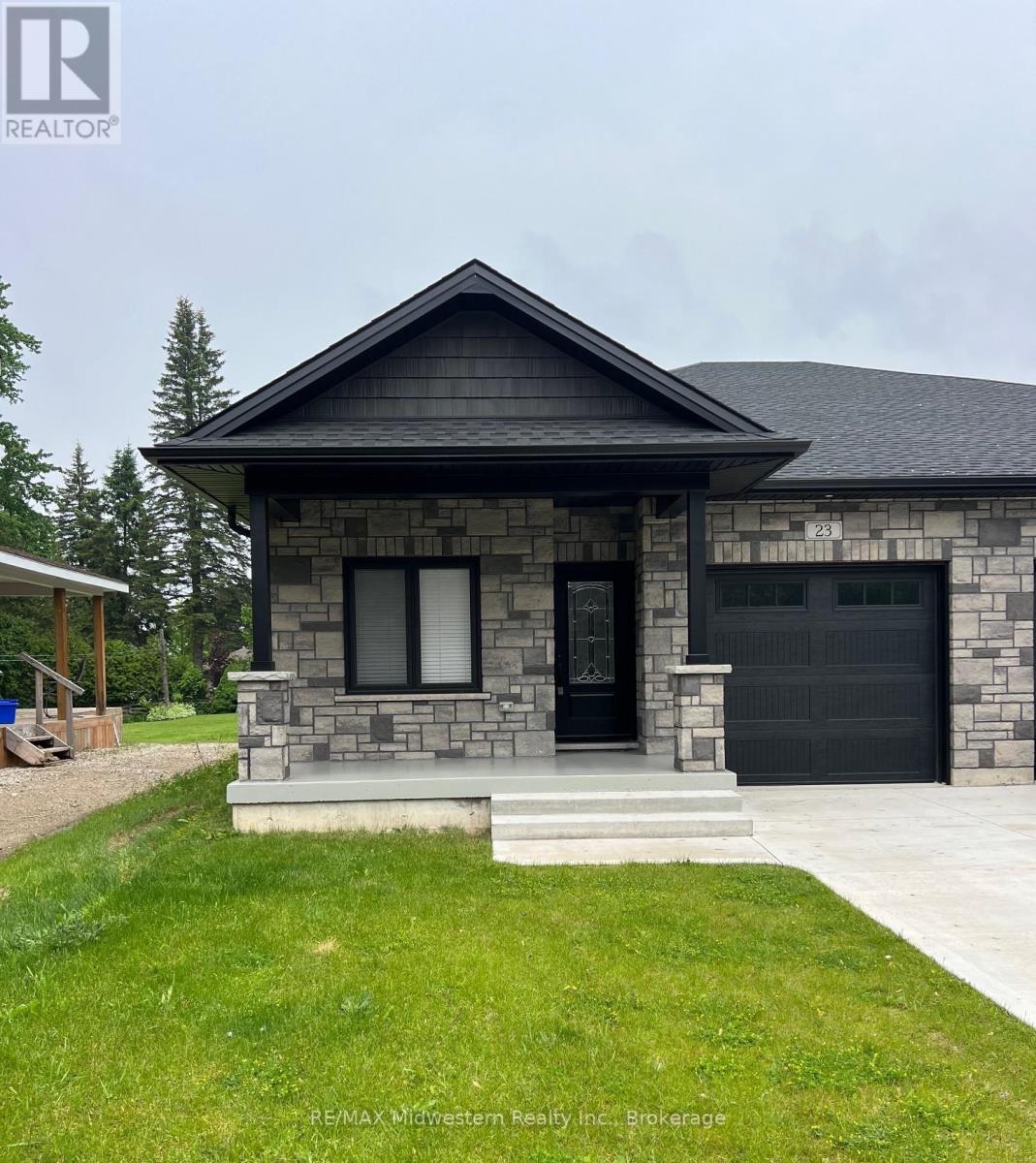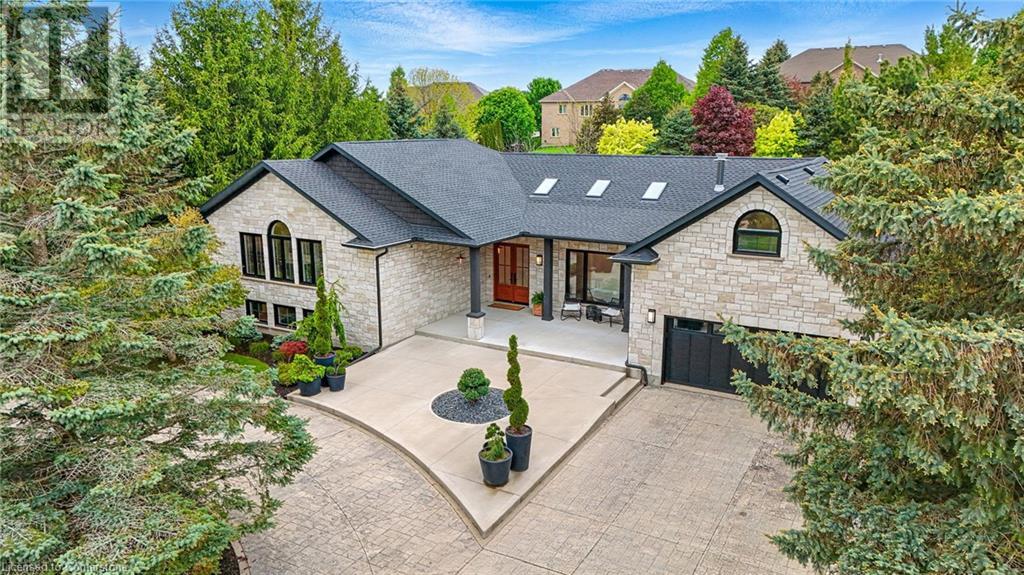Listings
5 - 311 Arnaud Street
Arran-Elderslie, Ontario
If you've always wanted a new, bright and modern home at a good price, this is the place for you. Comfortable and secure, you have your choice of several units with each one being a little unique as far as finishes, colours and your own front and back yards. This home offers complete main floor living with extra basement space as needed. Super landscaping and curb appeal ~ the smoothly paved driveway leads to your private garage with an entry into the mud / laundry room. Main floor front door leads into a roomy foyer with a generous coat closet. Kitchen comes complete with new appliances and quartz counter tops with soft close cabinetry and upgraded finishes. Dining Room has great wall space for art and room to feed your friends and family with extra seating at the kitchen island. Living Room is a haven with a beautiful wall mounted electric fireplace and glass doors leading out to your own private deck. What a view!! Master Suite is off the Living Room with your own private bathroom and generous closet space. Both Main floor and Basement have 9 ft ceilings. Home is heated and cooled with an ultra efficient air to air heat pump complimented by an air exchange unit to circulate freshness as desired. Basement is accessed either by oak staircase with wide treads, or from the walkout basement patio doors off the concrete deck. Large Family Room is the focal point with views across your patio to the back yard. Two bedrooms and another 3 piece bathroom flank the Family Room. Utility Room hall and area add some storage space. This unit has a 7 year TARION Warranty and there will be no HST on the purchase price if the Buyer qualifies for the discount. All units are landscaped and sodded. Fencing will be allowed within 30 feet from the back of the house with the yard extending beyond that, exact measurements to be provided. Tax Assessment / Taxes have not been determined yet at this time. Consider living in style in the beloved Village of Paisley. (id:51300)
Coldwell Banker Peter Benninger Realty
16 Hillcrest Street W
South Bruce, Ontario
Welcome to 16 Hillcrest St W in Teeswater - a beautifully updated 2-bedroom, 2-bathroom home where small-town charm meets modern comfort. Nestled on a quiet street, this home features a timeless yellow brick exterior, new limestone-silled windows, and a welcoming wrap-around concrete porch. Inside, natural light pours through brand-new windows, highlighting the open-concept living and dining areas with maple hardwood floors and crisp white trim. The custom kitchen is a showstopper, complete with quartz countertops, new appliances, ample cabinetry, and workspace designed to inspire any home chef. Upstairs, the serene primary suite includes a walk-in closet and a private laundry closet, while the second bedroom offers flexible use as a guest room, office, or den. The 3-piece bath showcases a quartz vanity and spa-like finishes, complemented by a convenient main-floor powder room. The lower-level workroom - with garage door access - is ideal for hobbies or storage. Step outside to a spacious wrap-around deck overlooking a lush yard that extends to the picturesque Teeswater River. Additional features include a 2-car attached garage, updated exterior and garage doors, soffit, fascia, eaves, solid wood interior doors with Weiser hardware, and modernized electrical and plumbing systems. This move-in-ready gem blends peace, style, and practicality - your perfect escape awaits. (id:51300)
Real Broker Ontario Ltd.
6 - 313 Arnaud Street
Arran-Elderslie, Ontario
Discover Paisley Pines an affordable, high-end townhome community where style, comfort, and convenience come together. Just 2 hours from the GTA and 25 minutes to Bruce Power, these beautifully finished bungalows offer spacious layouts, large yards, and rare walkout basements perfect for families, professionals, or anyone craving a peaceful lifestyle. Step through your covered front porch into a bright, open-concept living space featuring sleek modern finishes, a cozy fireplace, and a private balcony overlooking lush forest views. The gourmet kitchen flows seamlessly into the dining and living areas, making entertaining a breeze.Retreat to your primary suite with a walk-in closet and spa-inspired ensuite. Downstairs, the sun-filled lower level boasts 9' ceilings, a large family room, two extra bedrooms, and a full bath ideal for guests, kids, or your dream home office. The walkout leads to your covered patio and generous backyard, blending indoor and outdoor living. Paisley Pines is steps from the Saugeen River and close to everything you need. Whether you're downsizing or buying your first home, this is small town living elevated. Economically heated with a forced air heat pump furnace along with central air cooling. Opportunity to upgrade your yard space with the builder; add stairs from main floor covered deck, and/ or fence in your spacious yard. Stop by an Open House or Book a private Tour Today! (id:51300)
Royal LePage Exchange Realty Co.
2 - 305 Arnaud Street
Arran-Elderslie, Ontario
If you've always wanted a new, bright and modern home at a good price, this is the place for you. Comfortable and secure, you have your choice of several units with each one being a little unique as far as finishes, colours and your own front and back yards. This home offers complete main floor living with extra basement space as needed. Super landscaping and curb appeal ~ the smoothly paved driveway leads to your private garage with an entry into the mud / laundry room. Main floor front door leads into a roomy foyer with a generous coat closet. Kitchen comes complete with new appliances and quartz counter tops with soft close cabinetry and upgraded finishes. Dining Room has great wall space for art and room to feed your friends and family with extra seating at the kitchen island. Living Room is a haven with a beautiful wall mounted electric fireplace and glass doors leading out to your own private deck. What a view!! Master Suite is off the Living Room with your own private bathroom and generous closet space. Both Main floor and Basement have 9 ft ceilings. Home is heated and cooled with an ultra efficient air to air heat pump complimented by an air exchange unit to circulate freshness as desired. Basement is accessed either by oak staircase with wide treads, or from the walkout basement patio doors off the concrete deck. Large Family Room is the focal point with views across your patio to the back yard. Two bedrooms and another 3 piece bathroom flank the Family Room. Utility Room hall and area add some storage space. This unit has a 7 year TARION Warranty and there will be no HST on the purchase price if the Buyer qualifies for the discount. All units are landscaped and sodded. Fencing will be allowed within 30 feet from the back of the house with the yard extending beyond that, exact measurements to be provided. Tax Assessment / Taxes have not been determined yet at this time. Consider living in style in the beloved Village of Paisley. (id:51300)
Coldwell Banker Peter Benninger Realty
23 William Street S
Minto, Ontario
new build 2 bedroom, 2 bathroom semi- detach bungalow. Open concept main floor with 9ft ceilings, custom kitchen with stone countertops, patio door to large rear covered porch ,main floor laundry . basement has roughed in plumbing for future plans (id:51300)
RE/MAX Midwestern Realty Inc.
407-A Main Street S
Guelph/eramosa, Ontario
What a fantastic opportunity to own and enjoy this bright, 2-story, semi-detached starter home. With 3 bedrooms, 2 bathrooms, a walk-out basement, and parking that fits 7 vehicles, this is a great starter or possible multi-generational home. As soon as you enter the home, you will be welcomed with a spacious living room that is accompanied by a large window that brings in a lot of natural light. The cute eat-in kitchen and a 2-piece bathroom complete the main floor. Up the stairs you will find 3 spacious bedrooms and an updated 4-piece bathroom. The fully walk-out basement is partially finished and has a rough-in for a future bathroom. It offers various options for those that are in need of an additional space, extended family, teenagers, a home office, or just a large Rec room to entertain family and friends. The partially fenced private backyard is ideal for summer fun and relaxation. Just recently renovated and freshly painted, this home is conveniently located minutes from Rockwood Conservation Area, with access to hiking, swimming, and camping, as well as a short drive to the Acton and GO Station, making commuting a breeze. Move to Rockwood, a small, quaint town that also offers great schools (French immersion, Catholic, and public school). (id:51300)
RE/MAX Real Estate Centre Inc
502774 Sideroad 9 Wgr
West Grey, Ontario
Discover the perfect balance of privacy and natural beauty on this 4.5-acre property, nestled amid a picturesque blend of hardwood and softwood trees. A well-defined laneway leads to a stunning open area near the rear, offering an ideal location for your dream home or getaway retreat. Hydro is at the road in front of the westerly neighbour. Predominantly zoned A2, the property also features a small portion of NE2 zoning in the northeast corner. Embrace the serenity of rural living while staying connected to essential amenities. Your opportunity to own a piece of nature awaits! Buyer to perform due diligence for any future intended use. (id:51300)
Century 21 Heritage House Ltd.
468147 12th Concession B
Grey Highlands, Ontario
Welcome to a unique property offering 50 acres of highland serenity with the opportunity to satisfy a multi- generational dream or provide your guests their own private space. The setting offers a custom built primary residence (2007) designed for family living with four bedrooms, four baths, a generous kitchen with eat-in area, dining room, family room, sun room, main floor primary with ensuite, and much more, approximately 3260 sqft of living. Updated windows, patio doors, and metal roof (2021). There is an oversized attached two car garage with mud room storage. The cottage style bungalow (2023) has a spacious open concept living area affording tranquil views of the countryside. Incorporated in the design is an efficient kitchen with dining area, laundry room, as well as two spacious bedrooms with a 'jack & jill' bathroom all contained in approximately 1100 sqft. A cedar walled sunroom provides a different atmosphere with its sweet Ulefos woodstove. There is a separate workshop with a single bay door and two side workshop areas. Both residences are complimented with country-style landscaping and gardens. Both homes are comfortably heated with radiant floor systems. You can take advantage of the trails and stroll through the forest, even visit the natural pond nestled in the forest. Minutes to all area amenities, shopping and recreational options. Many photos and video showcase the two residences and acreage. (id:51300)
Chestnut Park Real Estate
98 Mannheim Crescent
Petersburg, Ontario
Prestige has a postal code. This Mannheim multi-level has something for everyone. Whether you are looking for that bungalow style living, space for a large family to comfortably cohabitate, a 2nd master loft on its own floor for extra privacy, or the potential to have your inlaws in the basement, this versatile home checks all the boxes. Outside sports a stone façade, oversized concrete courtyard, double wide concrete driveway including parallel pull through driveway. Step inside and be greeted with contemporary neutral décor. This level features living room with cathedral ceiling, skylight, and a stunning gas fireplace. Up a few steps you will find the main area of the home, flooded with natural light, with open concept kitchen, dining room, living room, laundry, and 3 bedrooms including primary with ensuite. Upstairs you will find the 2nd primary suite with full ensuite. The expansive lower level features a second kitchen, dining area, multiple entertaining areas, and 2 separate rooms. This level can be accessed by one of 2 stairways. Down a couple more steps is a separate level currently used for a home gym. The backyard doesn’t disappoint with deck spanning the width of the home and wrapping around the side. Private covered hot tub area. Huge Shed with roll up door and lots of greenspace. Not only does this house meet all the functionality needs, but all the big ticket items have also been done so you can live worry free for years to come. (id:51300)
Mcintyre Real Estate Services Inc.
163 Scott Street
North Huron, Ontario
Modern Updates. Timeless Comfort.Step into 163 Scott St a thoughtfully updated 2 bed, 2 bath home blending style and function. Featuring newer electrical, plumbing, gas furnace, central AC, and custom kitchen cabinetry, plus R22 insulation, newer drywall, newer floors, upgraded bathrooms, and a tankless water heater. The spacious upper-level primary retreat includes a private ensuite. Outside, enjoy a fully fenced, professionally landscaped backyard, a garden shed, and included extras: premium appliances, lawn mower, snowblower, weed trimmer, and outdoor furniture. Ideal for those seeking elevated everyday living. (id:51300)
RE/MAX Land Exchange Ltd
32 Chestnut Drive
Guelph/eramosa, Ontario
This beautifully designed bungalow offers everything you need for convenient main-floor living. The gourmet kitchen features built-in stainless steel appliances and flows into a bright, open-concept living and dining area filled with natural light from oversized windows. The spacious primary bedroom includes a large ensuite, while the main floor also offers a laundry room, a powder room, and an elevated covered back deckperfect for enjoying sunsets.The fully finished walkout basement is just as impressive, with large windows, a guest bedroom with walk-in closet, an office, a full bathroom, and a family room with direct access to a private patioideal for extended family or guests.What truly sets this home apart is its full wheelchair accessibility: an entry ramp, automated garage entry, 36-inch wide interior doors, grab bars and a seat in the shower, and even a stair lift to the lower level. Whether needed now or appreciated as a thoughtful future feature, accessibility is already seamlessly integrated.Additional highlights include a lawn sprinkler system, security system, 9-foot ceilings with crown moulding, central vacuum with a kitchen kickplate, and a bright, drywalled garage. (id:51300)
Royal LePage Royal City Realty
58 Mary Watson Street
North Dumfries, Ontario
Welcome to 58 Mary Watson Street a beautifully appointed detached residence situated on a premium corner lot in the desirable community of Ayr. Offering approximately 2,900 sq. ft. of thoughtfully designed living space, this elegant 4-bedroom, 3.5-bathroom home combines timeless craftsmanship with modern convenience. The main level showcases 9-foot ceilings, rich oak hardwood flooring, and a versatile front room that can serve as a home office or formal living space. At the heart of the home is a chef-inspired kitchen featuring quartz countertops, stainless steel appliances, and a spacious layout that flows seamlessly into the inviting family room, complete with a gas fireplace-perfect for entertaining and everyday living. The upper level boasts a luxurious primary suite with a spa-like ensuite, including a frameless. glass shower and a soaker tub. A secondary bedroom enjoys its own private ensuite, while the remaining two bedrooms share a well-appointed Jack and Jill bathroom-ideal for growing families. Additional highlights include upgraded lighting throughout, a 3-ton air conditioning system, and a pre-installed conduit for future EV charging. Experience refined living in a growing community-schedule your private viewing today. (id:51300)
Homelife/miracle Realty Ltd












