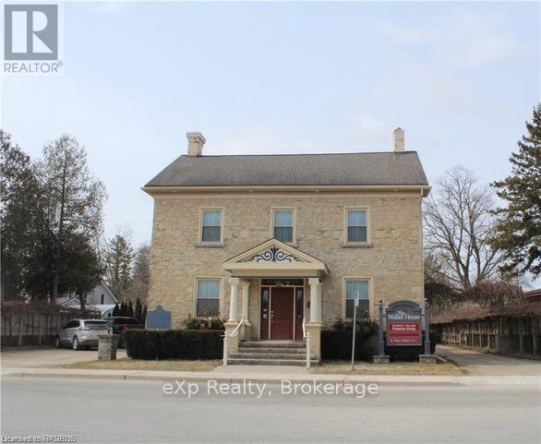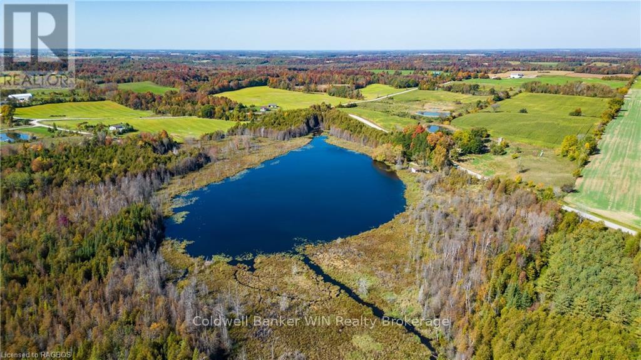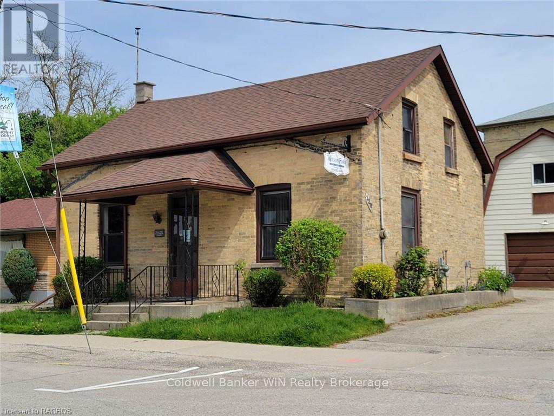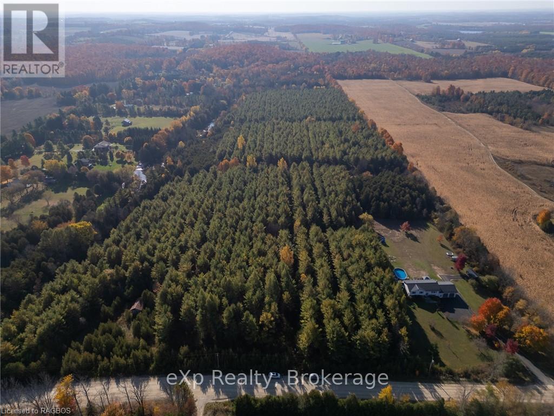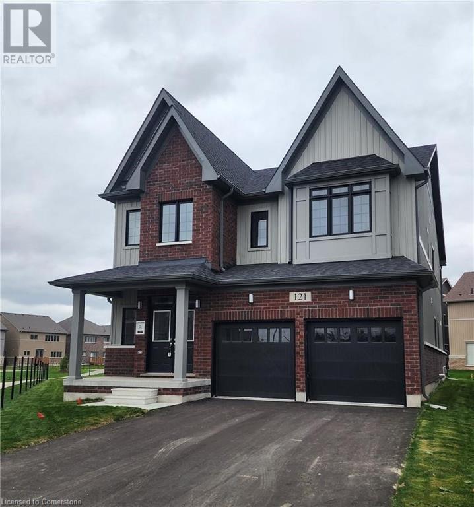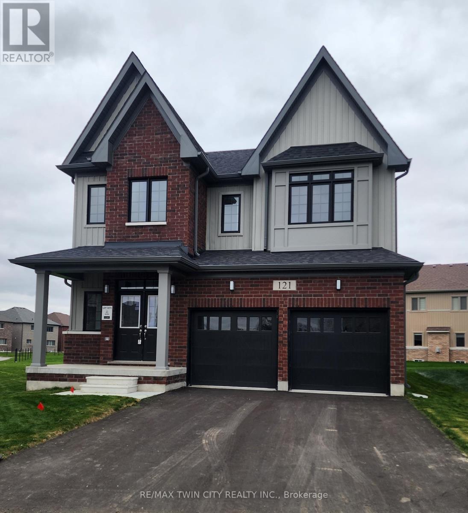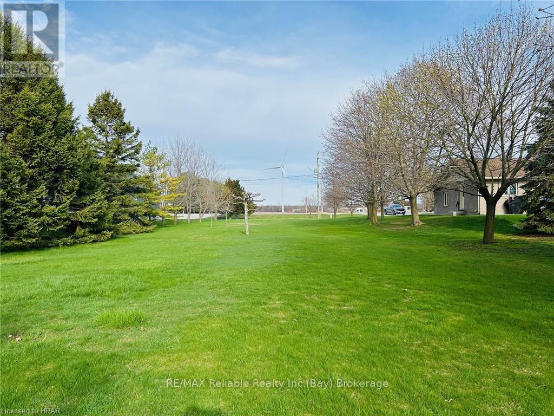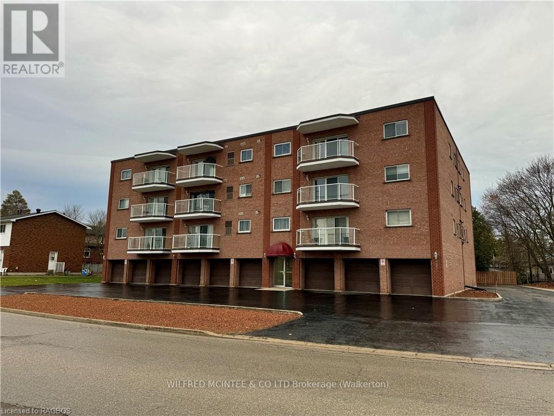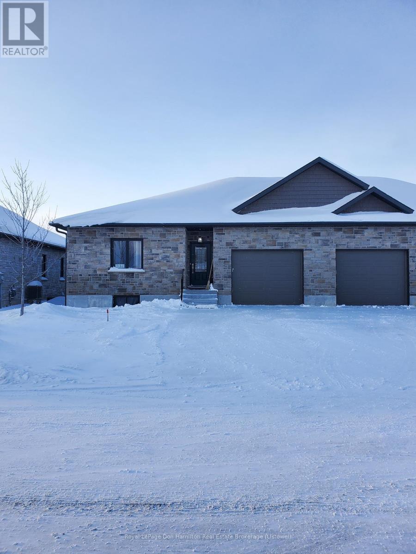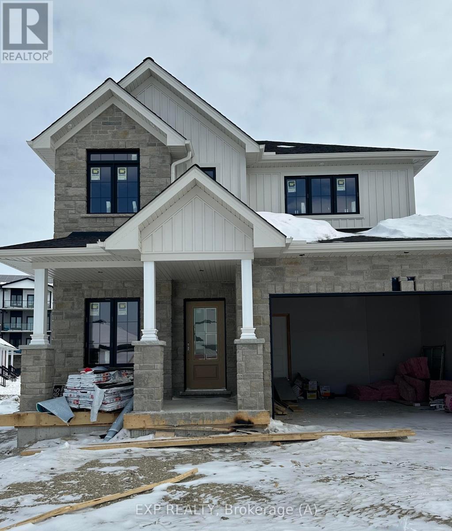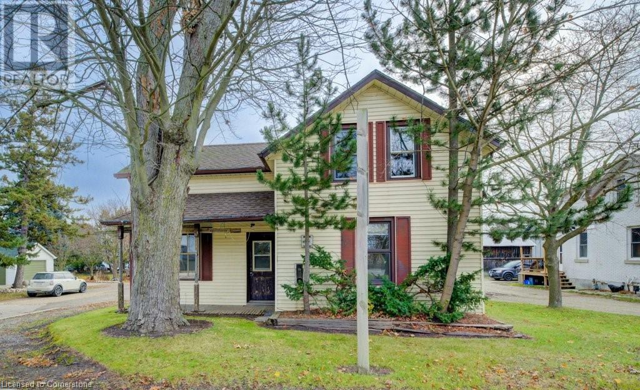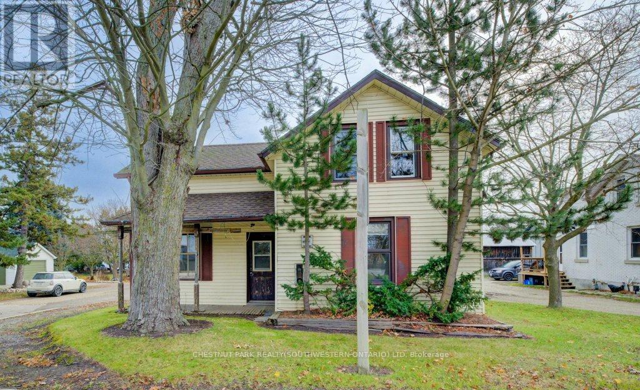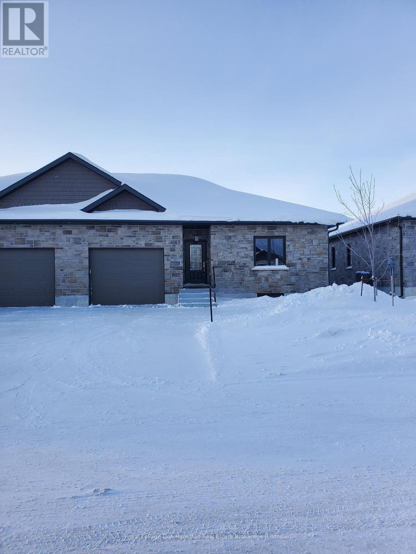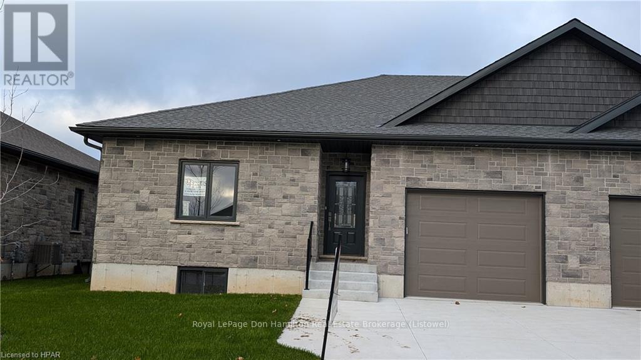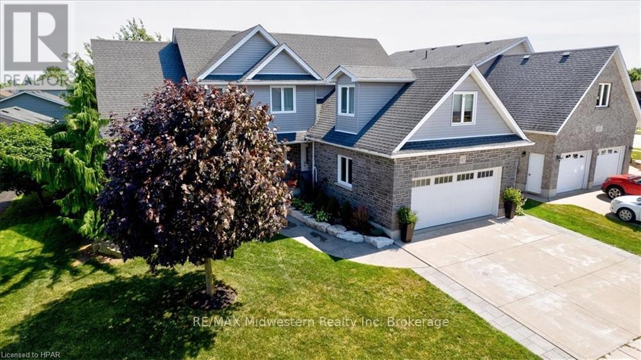Listings
50 East Glen Drive
Lambton Shores, Ontario
Welcome to the Laurent, a stunning 1,923 sq. ft. home in Crossfield Estates, designed for modern living with timeless charm. This beautifully crafted bungalow features 3 bedrooms, 2.5 baths, and an open-concept layout perfect for families and entertainers alike. The vaulted ceilings in the great room and primary suite create a bright, airy ambiance, while the thoughtfully designed kitchen boasts quartz countertops, a spacious island, and soft-close cabinetry. Enjoy seamless indoor-outdoor living with covered front and rear porches. The primary suite offers a spa-inspired ensuite with a freestanding tub, glass shower, and walk-in closet. A dedicated office space, main-floor laundry, and an oversized double garage with a workbench add convenience. Built with quality in mind, this home includes premium engineered hardwood, tile flooring, and a high-efficiency gas furnace with central air. Experience luxury, comfort, and functionality in the Laurentyour dream home awaits! Other models and lots available.Price includes HST. Property tax & assessment not set. Hot water tank is a rental. To be built, being sold from floor plans. (id:51300)
Keller Williams Lifestyles
52 East Glen Drive
Lambton Shores, Ontario
Welcome to the Marquis, an exquisite 2,378 sq. ft. bungalow in Crossfield Estates, designed for luxurious and functional living. This stunning home features 3 spacious bedrooms, 2.5 bathrooms, and an open-concept layout that seamlessly blends comfort and style. The expansive great room, anchored by a gas fireplace, flows effortlessly into the gourmet kitchen, complete with quartz countertops, a walk-in pantry, and a large island with a breakfast bar. The primary suite is a true retreat, boasting a spa-inspired ensuite with a soaker tub, glass shower, and walk-in closet. Two additional bedrooms share a well-appointed bath. A dedicated office, mudroom/laundry, and an oversized three-car garage add to the home's convenience. Enjoy outdoor living on the covered front and rear porches. Built with high-end finishes, including engineered hardwood, tile flooring, and a high-efficiency HVAC system, the Marquis offers the perfect blend of elegance and modern functionality. Other models and lots available. Price includes HST. Property tax & assessment not set. Hot water tank is a rental. To be built, being sold from floor plans. (id:51300)
Keller Williams Lifestyles
54 East Glen Drive
Lambton Shores, Ontario
Step into the Rivera, a 2,462 sq. ft. bungalow in Crossfield Estates that combines modern elegance with everyday comfort. Designed for both functionality and style, this home offers 4 bedrooms, including a flexible space that can serve as a home office, and 2.5 baths. The heart of the home is the expansive great room, featuring soaring ceilings, custom built-ins, and a cozy gas fireplace. The gourmet kitchen is a chefs dream, complete with quartz countertops, a spacious walk-in pantry, and a convenient breakfast bar. Retreat to the luxurious primary suite, where youll find a spa-inspired ensuite with a freestanding tub, glass shower, and walk-in closet. Thoughtful details like a dedicated laundry/mudroom and an oversized garage add to the homes practicality. Outdoor living is effortless with covered front and rear porches, perfect for relaxing or entertaining. With high-end finishes throughout, the Rivera offers a perfect blend of sophistication and everyday ease. Other models and lots available. Price includes HST. Property tax & assessment not set. Hot water tank is a rental. To be built, being sold from floor plans. (id:51300)
Keller Williams Lifestyles
25 Alexander Gate
Lambton Shores, Ontario
Experience luxury living in the Burke Model at Crossfield Estates, offering 1,975 sq. ft. of expertly designed space. This stunning 3-bedroom, 2.5-bath home is crafted for comfort and functionality. The heart of the home is an open-concept great room, featuring a cozy gas fireplace and vaulted ceilings, seamlessly flowing into a modern kitchen with quartz countertops, soft-close cabinetry, and a spacious island with a breakfast bar. The master suite is a private retreat with sloped ceilings, a freestanding tub, and a glass-enclosed shower. Two additional bedrooms offer ample space and share a well-appointed bathroom. A covered deck and porch provide year-round outdoor enjoyment. The home also includes a laundry room and mudroom with optional bench and cubbies. Energy-efficient features include a high-efficiency gas furnace, central air, and a tankless water heater. The unfinished basement allows for future customization. Experience fine living at its best with premium finishes and thoughtful touches throughout! Other models and lots available. Price includes HST. Property tax & assessment not set. Hot water tank is a rental. To be built, being sold from floor plans. (id:51300)
Keller Williams Lifestyles
28 Alexander Gate
Lambton Shores, Ontario
Step into the Ashbrook Model at Crossfield Estates, offering 1,878 sq. ft. of carefully crafted living space. This beautiful 2-bedroom, 2-bath home showcases a bright, open floor plan. The great room is highlighted by vaulted ceilings and an electric fireplace, creating a warm and inviting space. The kitchen features sleek quartz countertops, soft-close cabinetry, a spacious walk-in pantry, and an island with a breakfast bar for casual dining or entertaining. The primary suite is a tranquil oasis with a walk-in closet and luxurious ensuite, complete with a freestanding tub and glass-enclosed shower. A second bedroom provides flexibility for guests or a home office. Enjoy outdoor relaxation on the covered porch with easy access through sliding patio doors. Energy-saving amenities include a high-efficiency gas furnace, central air conditioning, and a tankless hot water heater. The unfinished basement offers endless possibilities for customization. Discover the Ashbrooka perfect blend of modern living and timeless elegance! Other models and lots available. Price includes HST. Property tax & assessment not set. Hot water tank is a rental. To be built, being sold from floor plans. (id:51300)
Keller Williams Lifestyles
15 Mcnab Street
Brockton, Ontario
Charming Office Space for Lease in a Historic Building! Step into a workspace with character! We have approximately 10.5’ x 11’ sized office available for lease in a beautifully restored stone building, originally built in 1857. Perfectly situated in a high-traffic area, this commercially zoned office is fully wheelchair accessible and offers convenient parking at the rear. Enjoy the peaceful environment ideal for quiet, remote work. Heat, hydro, water, and high-speed internet are all included—making this a hassle-free, smoke-free space to focus on your business. Don’t miss the opportunity to work in a space that blends history with modern convenience! (id:51300)
Exp Realty
6361 16th Line
Minto, Ontario
Own your own 19 acre Lake !!!! Lake Ballinafad is entirely contained on this 39 acre property. This spring and stream fed Lake boasts depths of up to 24 ft. Great 4 season property for the naturalist or sports fisherman. The lake offers the opportunity for swimming, boating and skating. Imagine yourself engulfed in the sounds of nature with the sounds of birds, the sound of leaves rustling in a gentle breeze and while relaxing and overlooking this expanse of water dotted with waterfowl. The 900 SF Panabode home blends in with the treed surrounding. There is a 600+ SF insulated & heated workshop as well. All this tucked away amongst rolling farmland and situated only 2 hours from the GTA, Golden Horseshoe; even less from the KW/TriCity area. (id:51300)
Coldwell Banker Win Realty
120 King Street E
Wellington North, Ontario
Great high profile side street commercial location. This 5 office, 1 1/2 bath building enjoys C1 zoning and is located in the heart of the Mount Forest business district. Additional auxiliary space is available in the partially finished basement. Besides the extensively asphalt covered yard, additional parking or storage is available in the detached 16 ft. x 24 ft. garage with a full usable loft. This opportunity is available for immediate occupancy. (id:51300)
Coldwell Banker Win Realty
Lot 25 Concession Road 10
West Grey, Ontario
If you have been waiting for the perfect acreage with a stream and privacy this one certainly might be the one. 32 acres with the Styx River meandering along the border and zoned as well with Future Development, you probably have hit the jackpot. Enjoy the beautiful foliage and various types of trees, this magical property breathes peace and quiet. (id:51300)
Exp Realty
132 Main Street
Lambton Shores, Ontario
Discover A Remarkable 1.27-Acre Development Opportunity In The Heart Of Thedford, Lambton Shores, Ontario ---- Perfectly Positioned For Growth And Investment. This Flat, Easily Developable Land, Located On A Major Street With 183.4 Feet Of Main Street Frontage And Dual Street Access, Offers Two Entrances And Exits For Versatile Development Options. Fully Serviced With Hydro, Gas, And City Sewer Systems Readily Available, This Property Is Currently Zoned Commercial And Industrial, With Municipal Confirmation For A Seamless Conversion To Residential Zoning, Allowing For The Construction Of Up To 36-Unit Residential And Commercial Space. Lambton Shores Is A Rapidly Growing Community With A High Demand For Housing, Driven By Its Relaxed Lifestyle, Proximity To Attractions Such As Grand Bend Beach, Pinery Provincial Park, Wineries, And Golf Courses, And Easy Access To Major Highways Connecting To Urban Centres. Supported By A Business-Friendly Environment And Strong Government Incentives, This Site Presents Dual-Income Potential With Residential Rental Units And Optional Commercial Opportunities. This Development Caters To Families, Retirees, And Remote Workers, Combining The Charm Of A Tranquil Community With The Advantages Of A Thriving Tourist And Recreational Hub, Making It An Exceptional Investment Opportunity In One Of Ontario's Most Promising Regions. **EXTRAS** VTB Is Possible. (id:51300)
RE/MAX Atrium Home Realty
Part Pl 58 Con C Elora St Street
Minto, Ontario
Calling all investors and developers. This beautiful property boasts over 7.5 acres in the growing town of Clifford and is zoned for residential future development. Conveniently located on the edge of town allowing for municipal services such as water, sewers and natural gas all run along the streets abutting the property. Clifford is located in the community of Minto offering small town charm with growing big town amenities such as high speed internet, theatre, arts, boutique shops, grocery stores and hardware stores. Located within an hour to Guelph, KW, Lake Huron and Bruce Power. Invest in the growing town of Minto and bring your development plans to life. (id:51300)
Royal LePage Rcr Realty
121 Day Street
Arthur, Ontario
Discover the Devon Model by Cachet Homes, a brand-new, never-lived-in home situated on a spacious lot in the growing community of Arthur. This 4-bedroom gem offers modern living at its finest with thoughtful design and finishes. The main floor boasts an open-concept layout, featuring a formal dining room, a cozy family room, and a bright living room complete with a gas fireplace. Perfect for entertaining or relaxing, the space is both stylish and functional, ready to accommodate your lifestyle. Upstairs, the home offers 4 well-appointed bedrooms. The primary suite features a private ensuite, while a secondary bedroom also has its own ensuite. The remaining two bedrooms share a convenient Jack-and-Jill washroom, perfect for families. An upstairs laundry room adds a practical touch to this efficient design. The unfinished basement with a 3-piece bathroom rough-in provides a blank canvas for you to create additional living space or a custom retreat tailored to your needs. Nestled in a new and vibrant neighborhood in Arthur, this home combines the charm of small-town living with the convenience of nearby amenities. Known for its family-friendly atmosphere, Arthur offers parks, trails, great schools, and a welcoming community that makes it the perfect place to call home. (id:51300)
RE/MAX Twin City Realty Inc. Brokerage-2
RE/MAX Twin City Realty Inc.
Part Lot 58 Con C Street
Minto, Ontario
This prime piece of land offers incredible potential for residential development in a desirable location. With over 7.5 acres already zoned for residential use, this property is ideal for investors and developers looking to capitalize on the growth of the Clifford area within Minto. The easy access to essential services located at the lot line like municipal water, sewer, and natural gas enhances its appeal, making it a perfect opportunity for your next project. Take advantage of this growing community with its small-town charm and proximity to major cities and amenities. Great commuter location to K/W, Guelph, Listowel, Hanover, Bruce Power and Lake Huron. Invest in the growing town of Minto and bring your development plans to life. (id:51300)
Royal LePage Rcr Realty
121 Day Street
Wellington North, Ontario
Discover the Devon Model by Cachet Homes, a brand-new, never-lived-in home situated on a spacious lot in the growing community of Arthur. This 4-bedroom gem offers modern living at its finest with thoughtful design and finishes. The main floor boasts an open-concept layout, featuring a formal dining room, a cozy family room, and a bright living room complete with a gas fireplace. Perfect for entertaining or relaxing, the space is both stylish and functional, ready to accommodate your lifestyle. Upstairs, the home offers 4 well-appointed bedrooms. The primary suite features a private ensuite, while a secondary bedroom also has its own ensuite. The remaining two bedrooms share a convenient Jack-and-Jill washroom, perfect for families. An upstairs laundry room adds a practical touch to this efficient design. The unfinished basement with a 3-piece bathroom rough-in provides a blank canvas for you to create additional living space or a custom retreat tailored to your needs. Nestled in a new and vibrant neighborhood in Arthur, this home combines the charm of small-town living with the convenience of nearby amenities. Known for its family-friendly atmosphere, Arthur offers parks, trails, great schools, and a welcoming community that makes it the perfect place to call home. (id:51300)
RE/MAX Twin City Realty Inc.
72197 Bluewater
Bluewater, Ontario
AFFORDABLE BUILDING LOT NEAR GRAND BEND! Here's your opportunity to acquire a beautiful parcel of land to build your dream home on. Located a few minutes north of Grand Bend, this property offers a 60' frontage with an extra large depth of 250', municipal water, hydro, natural gas, fibre internet and beach access. No timeline on building. Buyer to install septic system. White Squirrel Golf Course closeby. Great location to retire and experience "Lake Huron" lifestyle! (id:51300)
RE/MAX Reliable Realty Inc
304 - 203 Mcnabb Street
Brockton, Ontario
This charming two-bedroom condo is located in the heart of Walkerton, offering both convenience and comfort. With a spacious open-concept living area, it features beautiful hardwood floors throughout, creating a warm and inviting atmosphere. The condo includes a well-appointed four-piece bathroom, and its balcony provides a peaceful view of the Saugeen River Trail—perfect for enjoying a morning coffee or relaxing in the evening.\r\n\r\nThe building offers a common room ideal for entertaining guests, making it a great space for hosting gatherings. Additionally, the unit comes with an owned garage space and extra storage, ensuring you have all the room you need for your belongings. Best of all, the low-cost living makes this an ideal option for those looking to enjoy the benefits of easy, maintenance-free living in a location that's just a short walk to downtown Walkerton. Here, you'll find all the amenities you need, including shopping, the post office, and more, all just a few minutes away. (id:51300)
Wilfred Mcintee & Co Limited
276 Queen Street S
North Perth, Ontario
ONE YEAR OLD HOME WITH 2 BEDS2 BATHS, COVERED SUNDECK, PARTIALLY FINISHED BASEMENT, OVERSIZED GARAGE, PLUS MUCH MORE! EXCELLENT LOCATION IN THE WELCOMING VILLAGE OF ATWOOD, JUST DOWN THE ROAD FROM LISTOWEL, AND ONLY A 35 MINUTE COMMUTE TO WATERLOO OR STRATFORD, 2 BLOCKS FROM THE COMMUNITY POOL, OUTDOOR ICE RINK, PARK WITH TENNIS COURTS, BALL DIAMONDS, COMMUNITY CENTRE - CALL YOUR AGENT TODAY (id:51300)
Royal LePage Don Hamilton Real Estate
165 Jack's Way
Wellington North, Ontario
Nestled in a modern cul-de-sac on the peaceful outskirts of Mount Forest, this brand new 2 storey Candue build has been thoughtfully designed for both style and functionality. The home showcases an elegant exterior with stone and vinyl siding, complemented by a spacious 2 car garage. Inside, the layout is perfectly tailored for family living. The main floor is designed for entertaining, with a beautifully appointed Kitchen with quartz countertops that includes appliances, an island with seating, and seamless flow into the Dining Room, which opens to the back deck. The cozy Living Room, anchored by an electric fireplace, is perfect for relaxing evenings at home. The second floor features three Bedrooms, including a luxurious primary suite with a walk-in closet and a private En-suite. For added convenience, the Laundry Room is also located upstairs. The fully finished Basement expands your living space, offering a versatile Recreation Room with a gas fireplace, a fourth Bedroom, and a full Bathroom—perfect for guests or additional family space. With the peace of mind provided by a Tarion warranty, this home will be ready for you to move into in early Spring 2025 and make it your own. Don’t miss the opportunity to live in this beautiful new build in one of Mount Forest’s most desirable neighborhoods! (id:51300)
Exp Realty
99 Woolwich Street S
Breslau, Ontario
This is a excellent opportunity to live on the outskirts of town just minutes from the city! Set on an expansive 331 ft. deep lot, this home offers plenty of outdoor space. Located next to Mader's Lane, it combines the charm of rural living with convenient access to urban amenities. The home features a gas heat stove for efficient heating and a roof that was updated in 2017. Additional updates include a new hot water tank (2020), an Iron Water Remover System, a Water Softener, and a new pressure tank installed in 2024. The convenience of main floor laundry adds to the appeal of this home. Perfect for a handyman or hobbyist, this property offers endless potential to customize and make it your own. Don’t miss this chance to enjoy peaceful quiet living while staying close to the city! (id:51300)
Chestnut Park Realty Southwestern Ontario Limited
Chestnut Park Realty Southwestern Ontario Ltd.
99 Woolwich Street S
Woolwich, Ontario
This is a excellent opportunity to live on the outskirts of town just minutes from the city! Set on an expansive 331 ft. deep lot, this home offers plenty of outdoor space. Located next to Mader's Lane, it combines the charm of rural living with convenient access to urban amenities. The home features a gas heat stove for efficient heating and a roof that was updated in 2017. Additional updates include a new hot water tank (2020), an Iron Water Remover System, a Water Softener, and a new pressure tank installed in 2024. The convenience of main floor laundry adds to the appeal of this home. Perfect for a handyman or hobbyist, this property offers endless potential to customize and make it your own. Dont miss this chance to enjoy peaceful quiet living while staying close to the city! (id:51300)
Chestnut Park Realty(Southwestern Ontario) Ltd
10530 Fifth Line
Halton Hills, Ontario
2 HOMES on this magnificent 32 acre property, offering incredible views and open spaces. The recently renovated main house features 4 spacious bedrooms, plus an unfinished 5th bedroom with a roughed-in bathroom awaiting your personal touch. The property also includes a 1,500 sq. ft. second home with a carport, perfect for an in-law suite or guest accommodations. Every detail has been thoughtfully updated with top-quality materials, including white oak hardwood floors, a designer kitchen with premium appliances, and large windows that flood the home with natural light. Immerse yourself in nature and enjoy all four seasons on this breathtaking property. Don't miss the opportunity to make this gorgeous retreat your own! For those with creative aspirations or a love for hobbies, the two - storey studio/barn is an incredible bonus. Whether you dream of a workshop, an art studio, or additional storage, this versatile structure is ready to meet your needs.Immerse yourself in nature and enjoy all four seasons to their fullest. This property is truly a retreat, offering endless opportunities to relax, entertain, or explore the great outdoors. Don't miss this rare opportunity to own an absolutely gorgeous property that promises a lifestyle of comfort, beauty, and possibility. Come and see it for yourself! (id:51300)
Sam Mcdadi Real Estate Inc.
274 Queen Street S
North Perth, Ontario
Empty nester? This is the perfect home for you – from it’s excellent location, in a newer subdivision, close to walking trail, swimming, outdoor ice rink, tennis courts, pickleball, and park. This 2 bedroom, 2 bath new build features a main floor laundry, covered deck, oversized attached garage, partially finished basement and a concrete driveway. Don’t miss out – call your Agent today! (id:51300)
Royal LePage Don Hamilton Real Estate
272 Queen Street S
North Perth, Ontario
Nothing to do but move right into this brand new semi-detached home in the quaint village of Atwood, located in the south end of the Village, it is only 30 minutes from Waterloo and Stratford. This home features 2 bedrooms, 1 1/2 baths, and an open concept living area as well as a main floor laundry room, an oversized garage, and a partially finished basement level. Covered deck at rear, Economical gas heat, great location on quiet cul-de-sac close to parks and recreation. Shopping only minutes away in Listowel. Tarion warranty and HST are included! Call your agent today! (id:51300)
Royal LePage Don Hamilton Real Estate
125 Armstrong Street W
North Perth, Ontario
Stunning 5-Bedroom Home with a 2 bedroom Basement Apartment - A Perfect Family Oasis. Welcome to this beautiful 5-bedroom, 3.5-bath home featuring a spacious basement apartment with 2 additional bedrooms and a full bath. Perfect for multi-generational living or generating rental income, this property offers comfort, style, and functionality all in one. Main Features:5 Bedrooms Above Ground: Spacious rooms, including a master suite with a private bath.2.5 Bathrooms: A thoughtfully designed layout with a full family bathroom and a convenient powder room. Custom Kitchen: Gorgeous kitchen with high-end finishes, stainless steel appliances, and plenty of storage space. Ideal for hosting or enjoying quiet meals at home. Fully Fenced Yard: Perfect for pets, children, or outdoor entertaining. The yard is your private retreat for relaxation and enjoyment. Detached Garage: Provides ample storage space and secure parking. Basement Apartment: A well-designed 2-bedroom, 1-bath setup for guests or as an independent living space. Includes a private entrance, kitchen, and living area. This home offers the perfect combination of style, space, and versatility. Whether you need room for a growing family, space for guests, or an income-generating apartment, this property checks all the boxes. Don't miss out - schedule your showing today! (id:51300)
RE/MAX Midwestern Realty Inc






