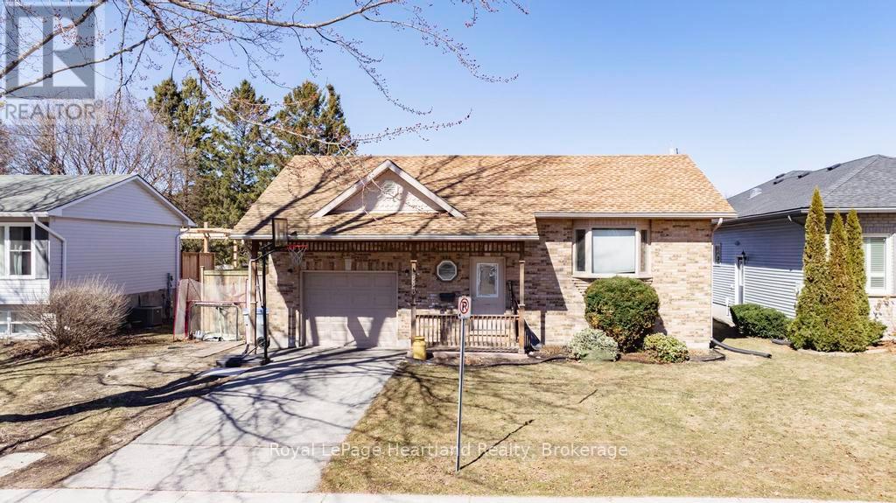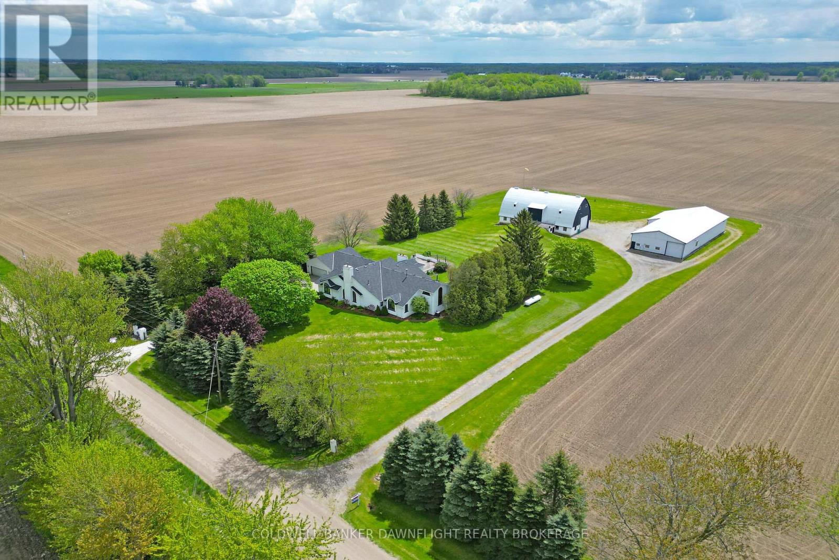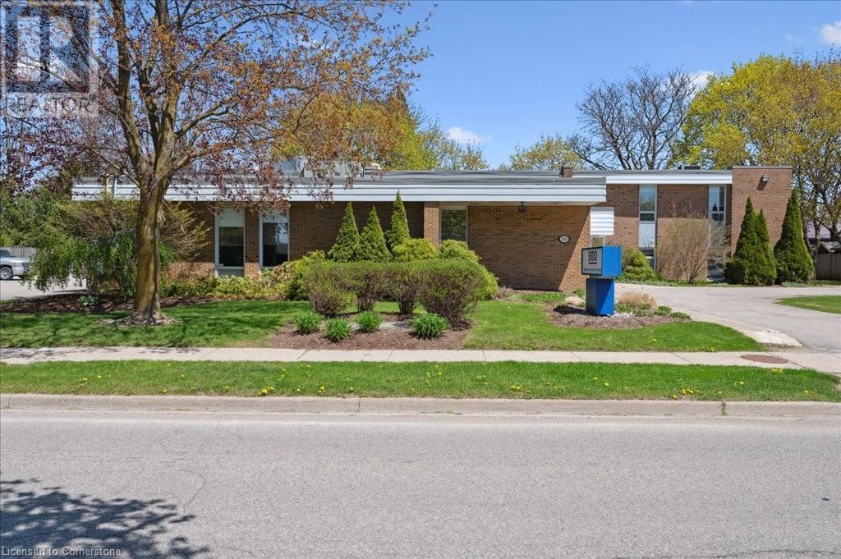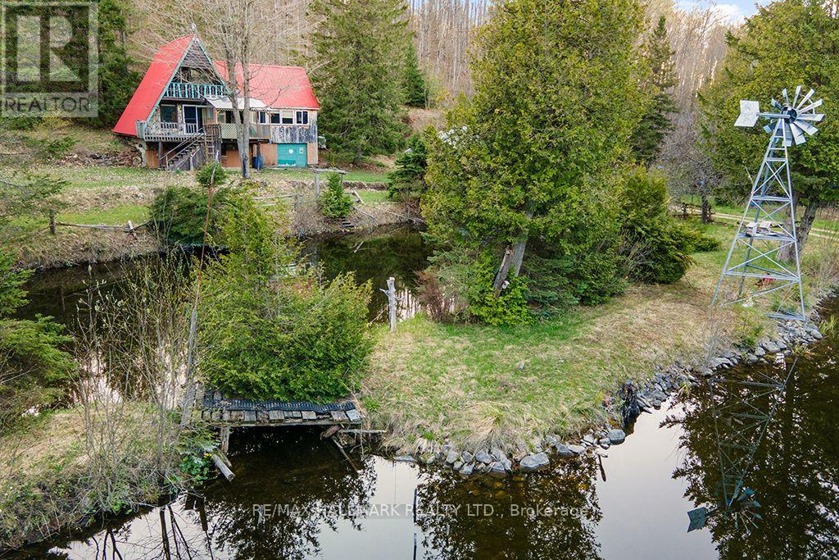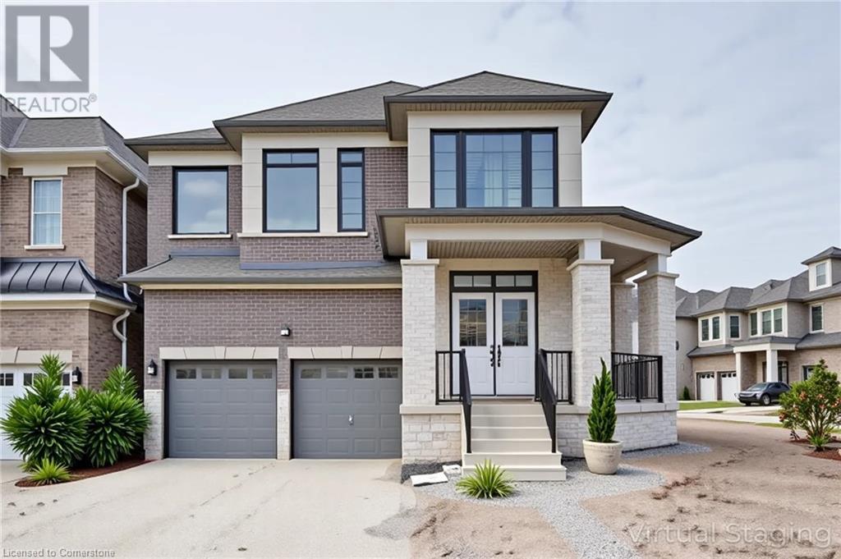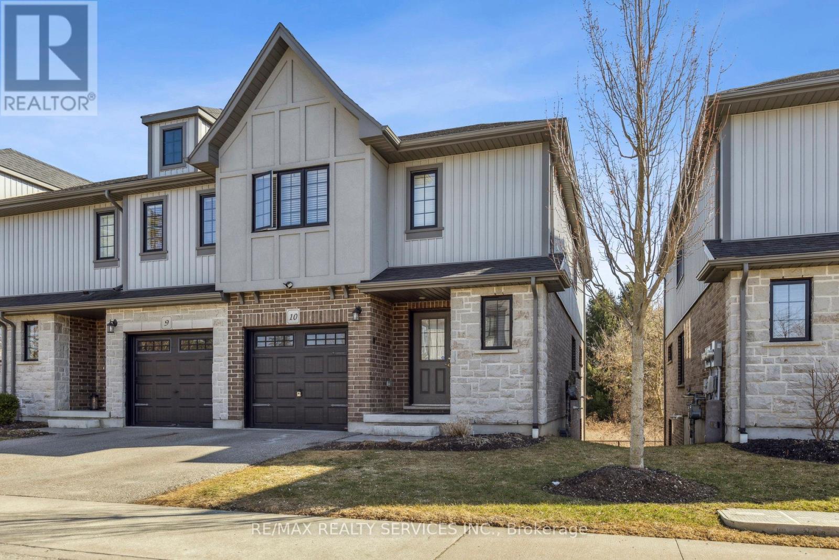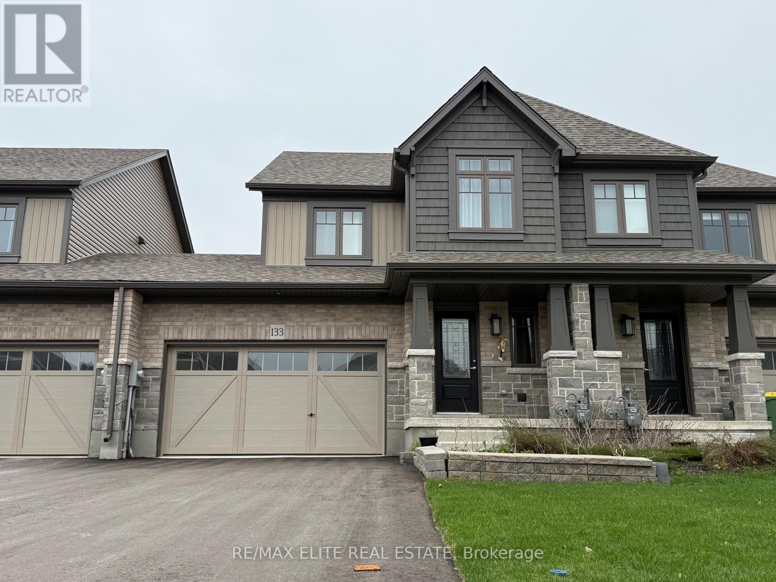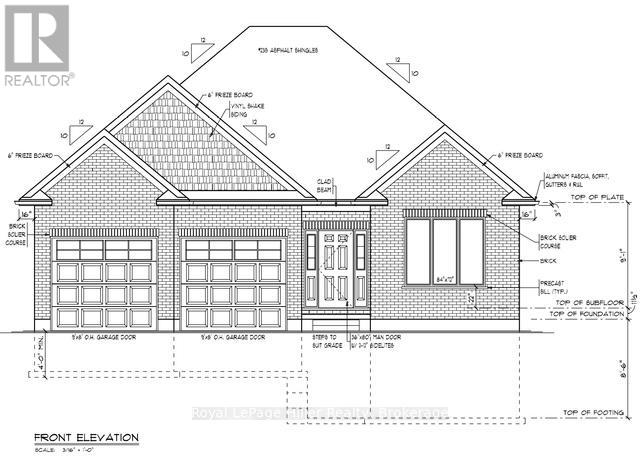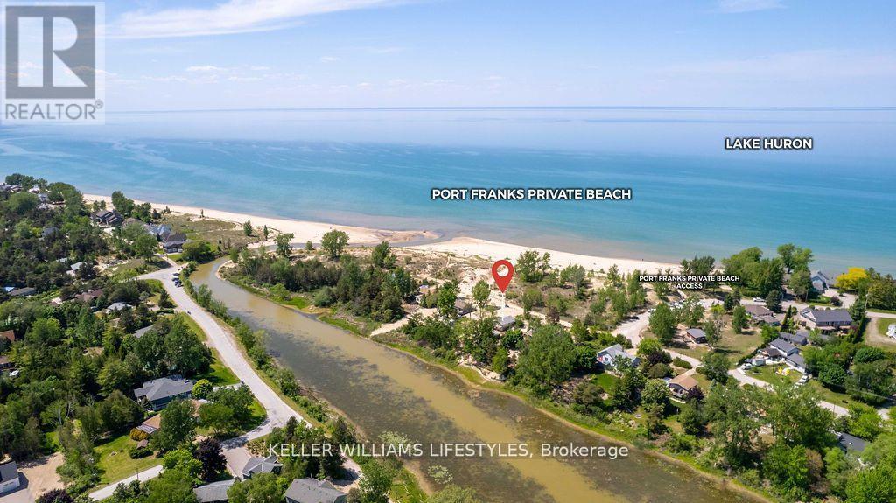Listings
223 Bennett Street E
Goderich, Ontario
MAY 17th OPEN HOUSE CANCELED !!!!!Welcome to 223 Bennett Street East, a charming family home located in the heart of Goderich, Ontario. This spacious residence boasts 3+1 bedrooms, with the fourth bedroom conveniently situated in the fully finished basement, offering ample space for family and guests. The home includes three full bathrooms, one of which is the primary ensuite, ensuring comfort and convenience for all. The property features an attached one-car garage, providing direct access to the home while offering additional storage space. Step outside to discover a fully fenced, large backyard, perfect for children to play or for hosting family gatherings. The deck is an ideal spot for summer barbecues or simply relaxing with a good book. Located in a fantastic neighborhood, this home is just a short walk from the YMCA, Goderich Public School, Goderich District Collegiate Institute (High School), and St. Marys Goderich Catholic School. You'll also find grocery stores and the vibrant downtown core within close proximity, making everyday errands a breeze. This property is perfect for growing families seeking a welcoming community and a comfortable living space. With its ideal location, spacious layout, and outdoor amenities, 223 Bennett Street East is ready to be your family's new haven. Don't miss out on the opportunity to make this house your home! (id:51300)
Royal LePage Heartland Realty
15099 Sixteen Mile Road
Middlesex Centre, Ontario
Introducing for the first time, 15099 Sixteen Mile Road; this property is a once in a lifetime opportunity. Located just North of London, the expansive 3-acre property combines rural panoramic farm views with a modern convenience. Boasting a remarkable 100X40 ft shop complete with a paint booth, compressor, vacuum pump, restroom, kitchenette and a separate heated workshop. A dream space for any enthusiast or entrepreneur. Additionally, a picturesque timber rib barn with a loft offering ample storage and a rustic charm. The property has a 25,000 Watt generator complete system, offering standby generator and autostart for the property. Enjoy the ease of main floor living, this exceptional home is meticulously designed for comfort and entertainment. The seamless combination of the spacious kitchen, dining area, family room, and bar creates an inviting atmosphere perfect for gatherings of all sizes. The large front living room and formal dining area offer additional spaces for entertaining or serene relaxation. The primary bedroom, featuring a captivating floor-to-ceiling library and fireplace, alongside a separate office, walk-in closet, and luxurious 4-piece bathroom. Convenience is paramount with a second bedroom boasting a cheater 2-piece bathroom. The home offers potential in two separate areas to easily convert the space into additional bedrooms, allowing for a seamless transformation into a three- or four-bedroom home. With entertaining in mind, both indoors and out, this property offers endless opportunities for hosting gatherings or simply unwinding in the peaceful embrace of mature trees on a private lot. Experience the perfect blend of comfort, sophistication, and serenity at this exceptional address. (id:51300)
Coldwell Banker Dawnflight Realty Brokerage
RE/MAX Advantage Sanderson Realty
53 Henshaw Drive
Erin, Ontario
Absolutely Stunning Brand New ,Never Lived in Large 4 Bedrooms & 4 Washroom Home on a Premium Corner lot With Tremendous Amount Of Natural Light. Nestled in the Serene and Rapidly Growing town of Erin. Located in a brand-new subdivision of modern homes, this property offers incredible potential. Lakeview 's Popular " Katherine" Corner model The Top Elevation C With Stone, Stucco & Brick Outside. Huge Wrap Around Front Patio. Double Door Entry Brings You To The Open Foyer. With a Great Flowing Layout & Tons of Natural Light With The Extra Windows on the Corner Side. Main Floor With 9' High Ceilings. Loaded With Upgrades Featuring Hard Wood Flooring, & Upgraded tiles. Door From The Garage to a Large Sunken Mud Room. Large Dining Room, A Dream Modern Eat In Kitchen With a Lot Of Cabinets & Counter Space Featuring a Huge Center Island. Sliders From The Dinette To the Backyard. Large Great Room With A Gas Fireplace. Hardwood Staircase With Wrought Iron Spindles. Hard Wood on The 2nd Floor Highway. 4 Good Sized Bedroom. 3 Full Washrooms. 2 Bedrooms With Jack & Jill Washroom with double Sinks. 4th Bedroom With a Walk in Closet. Convenient 2nd Floor Laundry. Huge Master With 9' High Tray Ceilings & a 6 Pce Ensuite Featuring a Glass Enclosed Shower, Stand Alone Tub & Double Sinks. Huge Basement Is Ready For Your Finishes. Under Full Builders Warranty. Parking For 4 Cars on The Driveway. (id:51300)
Kingsway Real Estate
380 Hibernia Street
Stratford, Ontario
Available for Sale or Lease Great investment opportunity near busy downtown of Stratford. Building houses 30 offices in almost 9,000 sq.ft. Large welcoming reception area in the middle potential to rent to multiple tenants. Currently leased till June 30 2025. Potential for Residential Development. (id:51300)
Homelife Miracle Realty Ltd.
340611 4th Concession B Road
Grey Highlands, Ontario
Welcome to 340611 4th Concession in Flesherton. Detached 1 1/2 Storey home sitting on approximately 6.94 aces of private land. Overlooking your own pond in the front yard with large trees making it the potential for your own oasis. This home consists of 2 bedrooms on the second floor with 1 on the main. A utility space in the basement for laundry and storage. There is a spacious shed beside the dwelling with ample storage and a second half storey as well. The shed has a 7 x 7 overhead door for entry on a poured concrete foundation. **EXTRAS** As Per Schedule (id:51300)
RE/MAX Hallmark Realty Ltd.
29 Armstrong Crescent
Grey Highlands, Ontario
This well-maintained brick-raised bungalow is located in one of the area's most sought-after neighbourhoods. The main floor features hardwood floors, a spacious living room with stone fireplace, and a dining room with a large bow window offering beautiful countryside views. The kitchen includes a breakfast bar and French doors leading to a 24' x 12' deckperfect for entertaining. There are three bedrooms on the main level, including a primary suite with en-suite bath. The finished lower level adds a fourth bedroom, 2-piece bath combined with laundry, a hobby or flex room, and a family room with walkout to the backyard. Enjoy summers in your private, fully fenced yard complete with a 38' x 23' heated in-ground pool and 6-person waterfall spa. A wonderful home for family living and entertaining. (id:51300)
Revel Realty Inc.
53 Henshaw Drive
Erin, Ontario
PRICED TO SELL!!!! This Absolutely Stunning Brand New ,Never Lived in Large 4 Bedrooms & 4 Washroom Home on a Premium Corner lot With Tremendous Amount Of Natural Light. Nestled in the Serene and Rapidly Growing town of Erin. Located in a brand-new subdivision of modern homes, this property offers incredible potential. Lakeview 's Popular Katherine Corner model The Top Elevation C With Stone, Stucco & Brick Outside. Huge Wrap Around Front Patio. Double Door Entry Brings You To The Open Foyer. With a Great Flowing Layout & Tons of Natural Light With The Extra Windows on the Corner Side. Main Floor With 9' High Ceilings. Loaded With Upgrades Featuring Hard Wood Flooring, & Upgraded tiles. Door From The Garage to a Large Sunken Mud Room. Large Dining Room, A Dream Modern Eat In Kitchen With a Lot Of Cabinets & Counter Space Featuring a Huge Center Island. Sliders From The Dinette To the Backyard. Large Great Room With A Gas Fireplace. Hardwood Staircase With Wrought Iron Spindles. Hard Wood on The 2nd Floor Highway. 4 Good Sized Bedroom. 3 Full Washrooms. 2 Bedrooms With Jack & Jill Washroom with double Sinks. 4th Bedroom With a Walk in Closet. Convenient 2nd Floor Laundry. Huge Master With 9' High Tray Ceilings & a 6 Pce Ensuite Featuring a Glass Enclosed Shower, Stand Alone Tub & Double Sinks. Huge Basement Is Ready For Your Finishes. Under Full Builders Warranty. Parking For 4 Cars on The Driveway. PICTURES 1-12 ARE VIRTUALLY STAGED & ARE FOR ILLUSTRATION PURPOSE. SOME ITMES MIGHT NOT BE PRESENT AT THE PROPERTY & ARE NOT BE INCLUDED AS FIXTURES OR CHATTELS. (id:51300)
Kingsway Real Estate Brokerage
10 - 625 Blackbridge Road
Cambridge, Ontario
Absolutely stunning end-unit townhome in the heart of Cambridge, featuring a walk-out basement and a ravine lot. This open-concept home boasts a bright and spacious living room with unobstructed rear views, creating a serene and inviting atmosphere. The updated kitchen is equipped with stainless steel appliances, granite countertops, and a built-in dishwasher, while the large breakfast area is perfect for gatherings. Upstairs, you'll find three generously sized bedrooms, a versatile flex/den space, and two full washrooms. The primary suite offers a luxurious ensuite and a spacious walk-in closet. Convenient second-floor laundry adds to the home's functionality. The walk-out basement presents endless possibilities for additional living space or an in-law suite. Surrounded by nature and scenic trails, this home offers a peaceful retreat while still being conveniently located just minutes from Highway 401 and a short drive to Hespeler Village. A must-see home in a prime location (id:51300)
RE/MAX Realty Services Inc.
22 Olympia Avenue Pvt
Puslinch, Ontario
Move-In Ready, Newly Renovated Gem! Welcome to 22 Olympia Avenue in the sought-after Mini Lakes community—where comfort, style, and modern upgrades meet tranquil living just minutes from Guelph. This fully updated 2-bedroom bungalow is perfect for downsizers, first-time buyers, or anyone seeking a serene lifestyle with all the modern comforts. Inside, you'll find a beautifully remodeled interior featuring brand-new flooring throughout, drywall with bullnose corners, and a cozy new gas fireplace as a central focal point. The kitchen has been stylishly refreshed with a new countertop and all-new appliances, while the completely remodeled bathroom adds a touch of spa-like luxury. Enjoy peace of mind with new triple-pane windows, a new washer and dryer, and a new water heater. Step out onto the large, hot tub–ready deck, perfect for entertaining, and fenced-in yard—ideal for pets. The double-wide driveway offers ample parking, and new shingles complete the home’s long list of recent improvements. The Mini Lakes community offers a unique lifestyle with a private lake for kayaking and swimming, an outdoor heated pool, clubhouse, and a welcoming calendar of social events from bocce to potlucks. Don’t miss this rare chance to own a turn-key home in one of the area's most desirable lifestyle communities! (id:51300)
RE/MAX Real Estate Centre Inc.
133 Mullin Street
Grey Highlands, Ontario
Brand New & Never Lived In! Step into this beautifully finished 3-bedroom, 3-bathroom freehold townhome perfectly situated close to all essential amenities. Connected only by the garage, this home offers enhanced privacy and a large fenced backyard. Inside, you'll find premium engineered hardwood flooring throughout the main level, paired with a sleek, modern kitchen featuring custom cabinetry, an island breakfast bar. The open-concept layout is accented by stylish pot lights.The spacious living room is perfect for entertaining, and the unspoiled basement includes a rough-in for a 3-piece bathroom, giving you room to grow. Upstairs, the primary bedroom offers a 4-piece ensuite and a walk-in closet. Enjoy peaceful outdoor living with a large backyard. The oversized 17x20 ft. garage offers direct access to both the home and the yard, making daily life more convenient. With bright north and south exposures. (id:51300)
Forest Hill Real Estate Inc.
25 Avery Place
Perth East, Ontario
UNDER CONSTRUCTION. This rare, and tastefully designed bungalow, is one of Stroh Homes last available lots on Avery Place! With 1700 square feet and 9 foot ceilings, this home is spacious and bright. This home features high quality finishes including wide plank engineered hardwood flooring and LED pot lights throughout. The floor plan is thoughtfully designed with luxury, open concept dining room and kitchen including granite countertops and soft close doors as well as a stunning great room with gas fireplace. Enjoy a luxurious primary suite with ensuite including double sinks and a walk-in closet. Two additional bedrooms on the main floor offer plenty of room for your family, guests, or to create a home office. An additional full piece bathroom completes the main floor. The basement offers additional living space with egress windows and bathroom rough in. There's also still plenty of room for a large rec room. Your new home also features a two car garage for convenience, walk up from the garage, and ample storage. Stroh Homes offers impeccable service and craftsmanship, ensuring your new build experience is both enjoyable and reassuring. Stroh Homes values their clients and prides themselves on a positive, face-to-face customer experience that you would expect from a local, family business. Stroh Homes has years of experience and dedication to the trade and aims to work alongside you each step of the construction process. Built with high quality products and great attention to detail, Stroh Homes provides peace of mind knowing your home will be built to last. (id:51300)
Royal LePage Hiller Realty
7403 Sanderson Road
Lambton Shores, Ontario
Discover tranquility in this charming lakeside community. Just steps from Lake Huron's shores, this property offers private beach access for sun-soaked days & stunning sunsets. The rear backs onto Mud Creek, offering serene river views. Whether you're into water sports, nature, or seeking a quiet escape, this location has it all. The rustic cottage features 3 bedrooms (possible 4th), a 4pc bath, vaulted ceilings and a basement for storage. Update or expand the cozy retreat, or build your dream home. Port Franks is a hidden gem with trails, Pinery Provincial Park, golf courses within 20 minutes, and Port Franks Marina & boat launch nearby. In 15 minutes, enjoy Grand Bends restaurants, bars, and shopping, or in under an hour, reach Londons major retailers. Dont miss this opportunity at 7403 Sanderson Rd. Book your private viewing today! (id:51300)
Keller Williams Lifestyles

