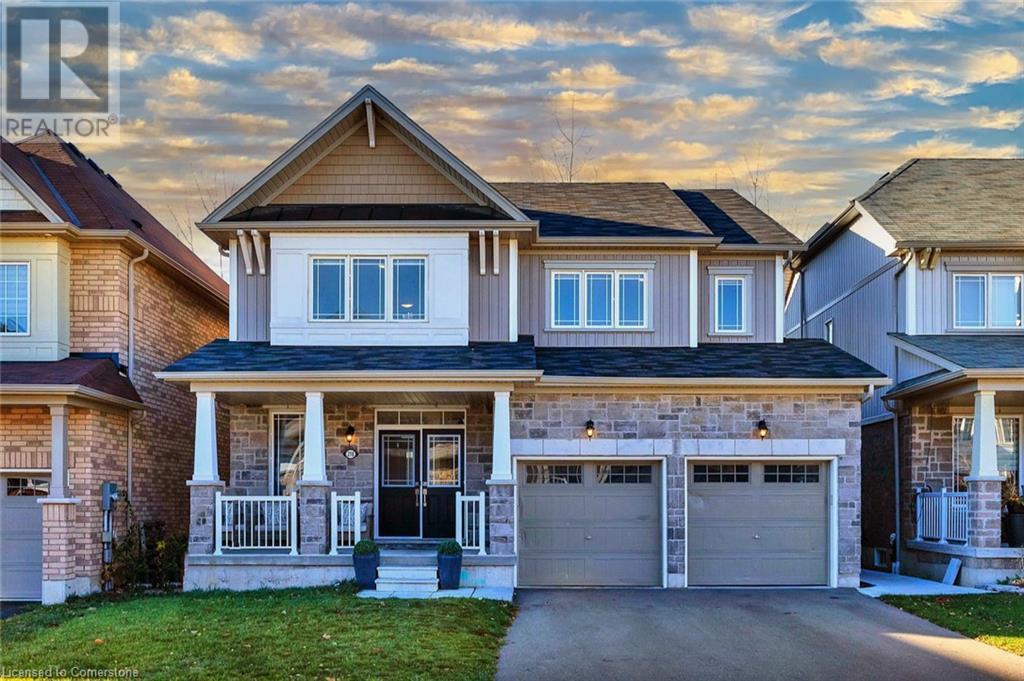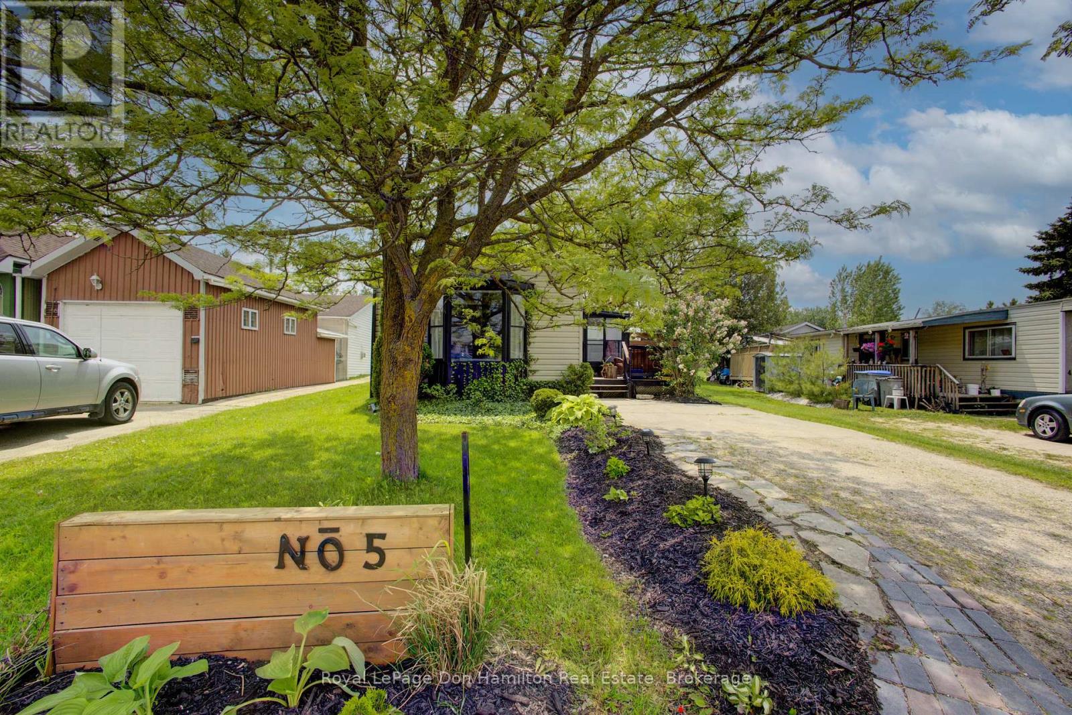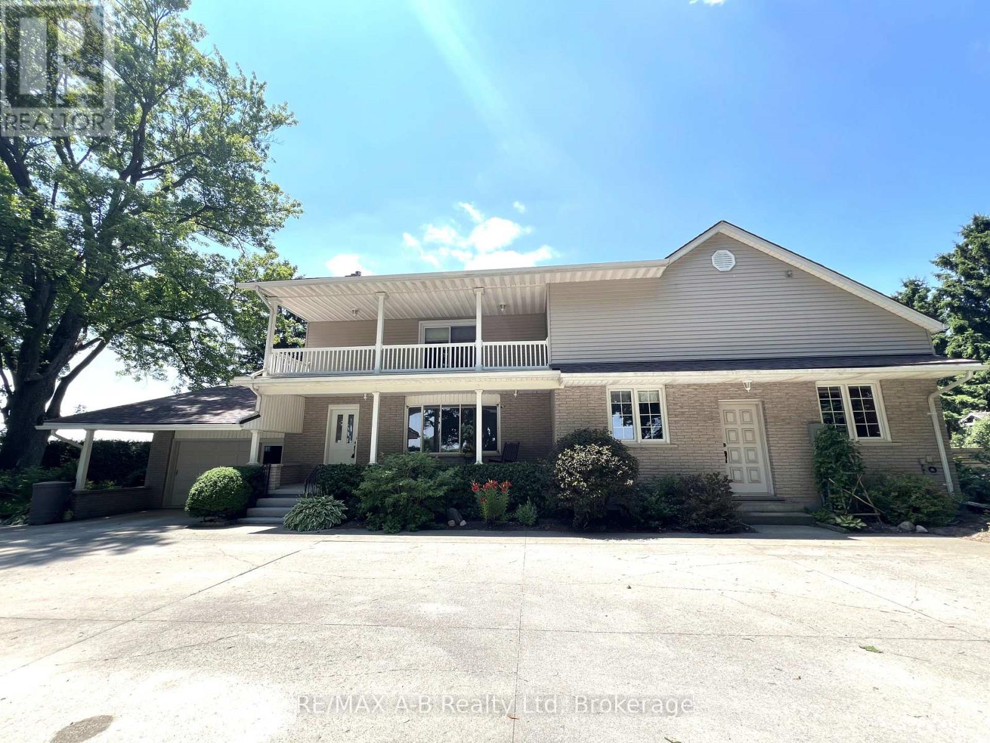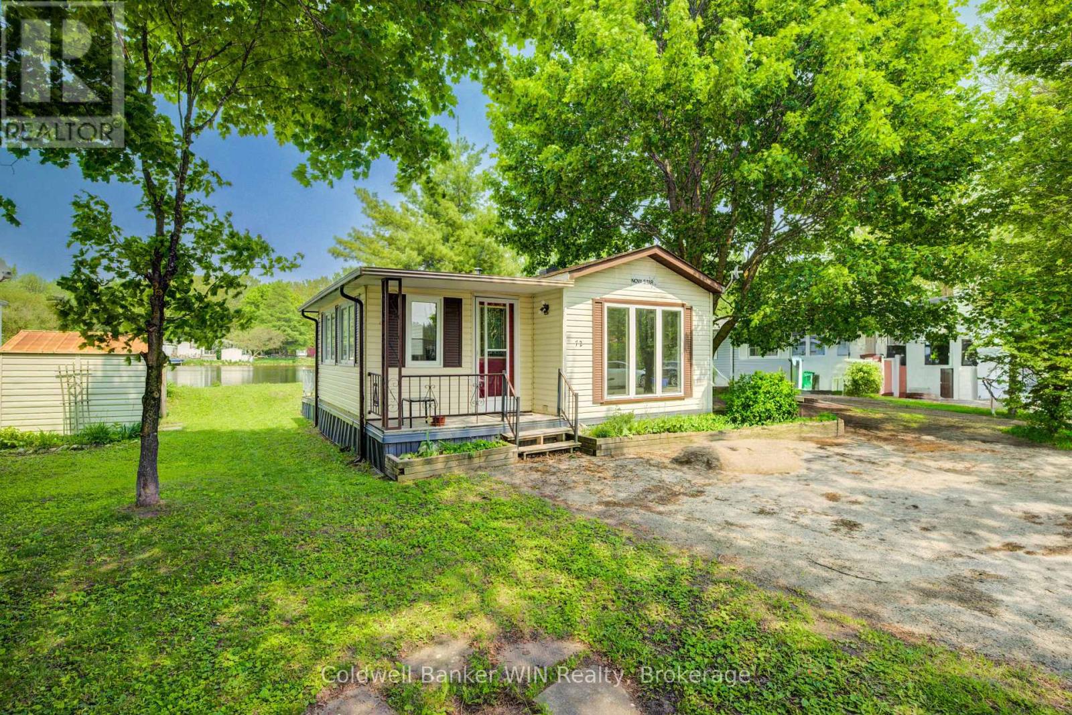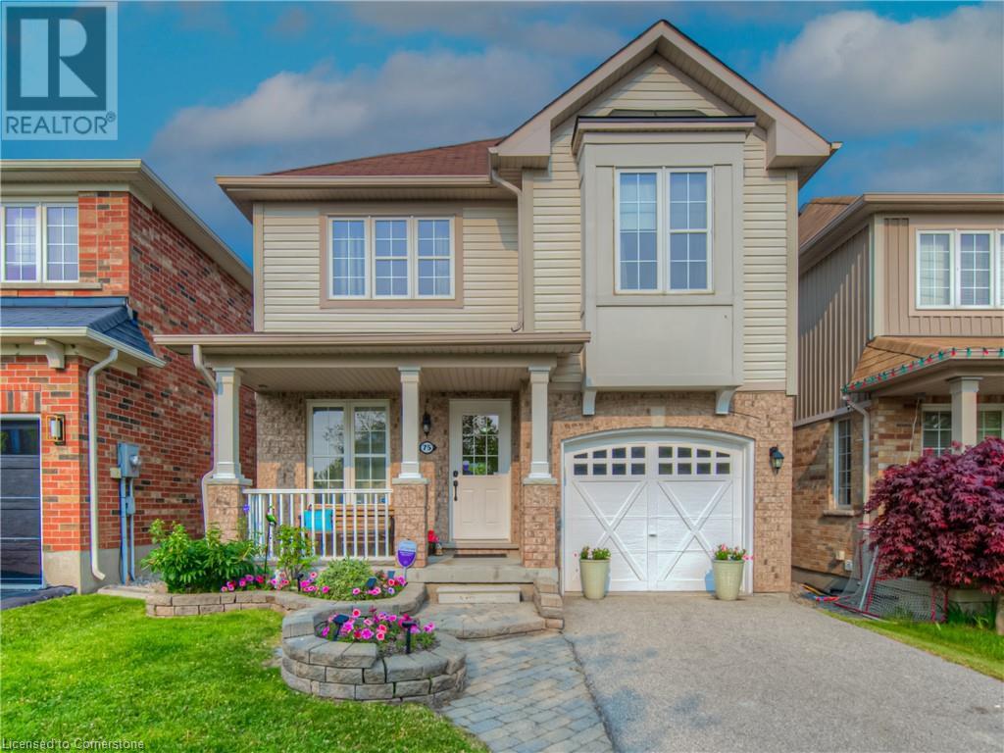Listings
210 Dolman Street
Breslau, Ontario
Scenic views, flexible living, and thoughtful design come together in this standout Breslau home. Purpose-built for multi-generational living, the 550 sq. ft. in-law suite features its own kitchen, 3-piece bath, living space, and private patio—ideal for extended family, long-term guests, or added income potential. Backing onto protected, treed greenspace with access to Grand River trails, this property offers privacy and connection to nature in a quiet, commuter-friendly setting. Inside, the main floor is bright and open, with large windows that frame forest views and hard-surface flooring throughout. The kitchen provides excellent storage and seamless flow to both the dining and living areas—perfect for casual evenings or entertaining. A spacious upper deck invites morning coffee or end-of-day unwinding. Upstairs, the primary bedroom includes a walk-in closet and an ensuite with double sinks, soaker tub, and walk-in shower. Two additional bedrooms and a full bath offer versatility for family life or work-from-home needs. With over 3000 sq. ft. of finished including a fully finished lower level, and direct outdoor access, this is a rare opportunity to live well—and live surrounded by nature. (id:51300)
RE/MAX Twin City Realty Inc.
130 Maple Street
Mapleton, Ontario
SEPARATE ENTRANCE TO THE BASEMENT. This beautifully designed 4-bedroom model offers over 2,447 sq. ft. of thoughtfully crafted living space. Located in a tranquil, family-oriented neighbourhood, this home blends elegance and practicality. The main floor features an open layout, enhanced by large windows that fill the space with natural light. The gourmet kitchen with a large island is a chef's dream and the perfect spot for family gatherings. Upstairs, the primary suite is a true retreat, featuring a large window, a walk-in closet, and a luxurious 6-piece ensuite, complete with a spacious soaker tub for ultimate relaxation. The second level also includes three additional bedrooms and a main washroom, ensuring comfort and privacy for the entire family. The unfinished basement, with a separate entrance, offers endless possibilities whether you envision extra living space for your family, a private suite for guests or rental income. Conveniently located near Guelph and Waterloo, this home combines peaceful community living with easy access to city amenities. Built by Sunlight Homes, it showcases superior craftsmanship and exceeds the highest building standards. (id:51300)
RE/MAX Real Estate Centre Inc.
20 Ridout Street
Brockton, Ontario
Own one of Walkerton's most unique homes. This 5 level front split has been completely renovated and updated. All of the renos were done by professionals and completed over the past 2 years. This gem is quite large and ideal for any size family. Only the basement is below grade but it is bright and nicely appointed. Boasts a cold cellar and a Utility and storage area. A 22kw Generac system was installed in 2022 and this home will never be without hydro no matter what mother nature may try and do. This beauty must be seen, close to everything in town. (id:51300)
RE/MAX Real Estate Centre Inc.
5 - 450 Tremaine Avenue S
North Perth, Ontario
Welcome to Mapleton Estates! Take a look at this nice bright, well cared for Manufactured home in Listowel. A short walk to the high school, bus to Elma Public School. Dining and living room are combined, while the galley kitchen finishes out the main part of the home. Very comfortable living, for you personal viewing, call your REALTOR today! (id:51300)
Royal LePage Don Hamilton Real Estate
6 - 18 Sauble River Road
Lambton Shores, Ontario
Beachside Bliss in Grand Bend Carefree Condo Living at Its Best! Welcome to the perfect blend of coastal charm and modern convenience in the heart of Grand Bend! This spotless, bright, cheerful and exceptionally maintained 2-bd, 3-bath townhouse condo is fully finished on all three levels and offers the ideal spot for entertaining and enjoying your best life. Step into a bright and airy living room that flows seamlessly into a stylish modern kitchen, equipped with stainless steel appliances and stone countertops. The main floor features a well-appointed powder room and walkout access to a stunning back deck overlooking the peaceful canal leading to beautiful Blue Lake Huron perfect for morning coffee or sunset glasses of wine. Two upper generously sized bedrooms offer ample natural light and plenty of closet space, creating a comfortable and relaxing haven. The lower level is fully finished with coastal knotty pine walls and ceilings exuding warmth and charm. Enjoy the built-in bar, perfect for entertaining, or easily transform part of the space into a third bedroom with the simple addition of an egress window. Say goodbye to exterior upkeep your doors, windows, decking, roof, snow removal and all outdoor maintenance are covered in the low condo fees.. effortless homeownership. Snowbird?? No worries here...they take care of it all...you just go and come back to serenity during the summer months! Just a short walk away, Grand Bend Beach awaits with its sun, sand, and surf, while the downtown offers boutique shops, dining, and entertainment. Nestled in a peaceful pocket, off of Main St, the home lets you enjoy tranquility while still being close to the action. With two owned parking spots right outside you door, you'll never have to search for space. Whether you're looking for a permanent residence or a seasonal getaway, this condo delivers the best of both worlds. This is more than a home it's a lifestyle. Schedule a tour today and start living the good life! (id:51300)
Coldwell Banker Peter Benninger Realty
3498 Rd 109 Road
Perth East, Ontario
Welcome to 3498 Road 109 Tavistock; a lovely family home that offers quiet country living with convenient city access. Located on a private .61 acre country property surrounded by farm land, it is a short drive to Stratford or Tavistock. As a former schoolhouse with an addition, this property is unique. This well laid-out two storey, 4 or 5 bedroom home, offers a spacious eat-in kitchen with sliding doors to a side yard flagstone patio and fire pit area. A dining room, living room with gas fireplace, family room, laundry room, office/bedroom and bathroom complete the main floor. A 2023 upgraded geothermal heating/cooling system includes 200 amp hydro service, a new electrical panel, a 20 kw standalone generator and hot water assist to a new water tank. The oversized single garage and garden shed provide storage areas, and the U-shaped driveway allows easy access and plenty of parking. With mature trees and gardens, this 162 x 165 foot lot is a peaceful retreat waiting for you to explore. (id:51300)
RE/MAX A-B Realty Ltd
72 Lakeside, 7489 Side Road 5 E
Wellington North, Ontario
Enjoy the benefits of the popular Spring Valley Resort and RV Park nestled in the rolling hills of north Wellington County. This completely refurbished (including new insulation and drywalled interior) 1 bedroom unit with an add-a-room fronts on the larger of the 2 spring fed lakes which allow non-motorized boating and catch and release fishing. While away the spring, summer or fall days and evenings in this 9 month seasonal home overlooking Greenwood lake to the sounds of nature and the nearby fountain. This resort offers lots of amenities including 2 inground swimming pools, beach areas for swimming, sports areas and mini golf. Or, take a leisurely stroll along some of the many walking trails throughout the property. Why not start the summer of 2025 with immediate enjoyment in this vacant unit. (id:51300)
Coldwell Banker Win Realty
19 Kuehner Street
Kincardine, Ontario
Welcome to your dream home or cottage by the lake! Nestled just steps from beautiful Lorne Beach, this charming 3-bedroom, 2-bathroom property offers the perfect blend of comfort, space, and location. Situated on a quiet dead-end street and surrounded by mature trees, this home boasts exceptional curb appeal with a walking path leading to a welcoming covered front porch. Inside, you will find over 2,400 sq ft of beautifully designed living space with hardwood floors throughout and wide doorways that enhance the open, airy feel. The main floor features an expansive open-concept kitchen and dining area, complete with a fridge, stove, dishwasher, microwave, and a corner sink with a lovely view of the backyard. The oversized living room provides access to a spacious back deck ideal for entertaining or relaxing after taking in the sensational sunsets just steps away. A 3-piece bathroom and convenient laundry room complete the main level. Upstairs, you will find three generously sized bedrooms and a 4-piece bathroom, including a primary retreat with a luxurious jacuzzi tub. The full, unfinished basement offers an additional 1,000 sq ft of potential, featuring a cold room, utility area, workshop, and plenty of storage space. A detached garage (22' x 30') adds even more functionality to this incredible property. Whether you are looking for a year-round residence or a cherished family getaway, this lake side home offers the lifestyle you have been waiting for. Don't miss your chance to own a slice of paradise and experience breathtaking sunsets for years to come! (id:51300)
Royal LePage Exchange Realty Co.
65 Reagan Street
Perth East, Ontario
Welcome to this immaculate 4 bedroom bungalow, just 5 years young and ideally situated in the family-friendly community of Milverton. Thoughtfully designed for modern living, this home offers an open-concept main floor, spacious bedrooms, and a fully finished basement with a convenient walk-up to the garage. The main floor is spacious and bright, offers the convenience of main floor laundry, and has a generously sized primary bedroom with walk in closet and ensuite. The finished basement is clean, spacious and offers 2 additional bedrooms and a full piece bathroom for guests or teens wanting their own space. The attached garage features in-floor heating, providing year-round comfort and a practical workspace. Step outside to a fully fenced yard complete with a covered deck, ideal for entertaining or relaxing in your private outdoor space. Located just 35 minutes to Kitchener-Waterloo and centrally positioned between Stratford and Listowel, this home offers the perfect balance of small-town charm and urban accessibility. A rare blend of quality, location, and lifestyle on a quiet street. (id:51300)
Royal LePage Hiller Realty
75 Norwich Road
Breslau, Ontario
Welcome to 75 Norwich Road in family-friendly Breslau! Enjoy summer fun in the backyard oasis with heated salt-water inground pool and stone patio surrounded by beautiful gardens. Unwind on the elevated deck with gas BBQ hook-up or walk out your back gate to Breslau Memorial park where you can enjoy lots of green space, volleyball, tennis, baseball and soccer along with a new splash pad and play ground. This bright and spacious pet-free, 4-bedroom home is perfect for growing families and includes a master bedroom with walk-in closet and ensuite bathroom. The open-concept main floor is great for everyday living, and the upstairs offers 4 bedrooms plus an office/study alcove—ideal for homework or working from home. The walk-out basement has lots of natural light and offers over 540 sq. ft. of potential living space. Public and separate elementary schools, community centre and library within walking distance. A move-in ready home your family will love! (id:51300)
Red And White Realty Inc.
126 Mutrie Boulevard
Guelph/eramosa, Ontario
This beautifully designed 3-bedroom, 3-bathroom Freehold townhome by Fernbrook is nestled in the highly sought-after Rockwell Estates neighborhood. The property boasts outstanding curb appeal with uninterrupted views of the fields and Rockmosa Park. Inside, you'll find gleaming 5-inch-wide hardwood flooring throughout the main level and upper hall, complemented by an upgraded oak staircase. The open-concept main floor features soaring 9-foot smooth ceilings, seamlessly connecting the elegant living and dining room to the stylish kitchen. The kitchen is outfitted with a center island, quartz countertops, an extended backsplash with matching valance, an undermount sink, and high-end LG black stainless appliances.The principal bedroom offers a luxurious retreat with a custom-designed closet and a spa-like 5-piece ensuite. The ensuite boasts a soaker tub, a seamless shower, and heated flooring. Convenience is key, with the laundry room located on the second floor, complete with high-end black stainless washer and dryer, and upper cabinetry for storage.This home is ideally located for easy access to Guelph, Highway 7, GO Trains, and the airport.While the house itself is exceptional, the neighborhood truly makes it a home. Residents can enjoy a short stroll to walking trails, Rockwood Conservation, Rockmosa Park, the community center, sports facilities such as soccer fields and tennis courts, pickleball and shuffleboard courts, a dog park, toboggan hill and a library. Families will appreciate proximity to elementary schools and the YMCA EarlyON Learning Center.This is a fantastic opportunity to experience the charm and beauty of Rockwood, Ontario. (id:51300)
Royal LePage Real Estate Services Ltd.
177 Wheeler Court
Guelph/eramosa, Ontario
MAIN FLOOR PRIMARY SUITE! NO BACKYARD NEIGHBOURS! FAMILY-FOCUSED NEIGHBOURHOOD! Welcome to 177 Wheeler Court, a beautifully maintained home nestled in one of Rockwoods most family-friendly neighbourhoods. This inviting 4-bedroom, 3.5-bathroom residence offers the perfect blend of space, comfort, and functionality for growing families. The main floor features a spacious primary bedroom complete with a walk-in closet and 4-piece ensuite, as well as a versatile front office that could easily be used as an additional bedroom. Hardwood floors flow through the separate dining room and the bright, open-concept living room where vaulted ceilings, a skylight, and a cozy gas fireplace create a warm and welcoming space. The eat-in kitchen, overlooking the backyard, is ideal for both casual family meals and entertaining guests. Upstairs, a loft-style family room overlooks the main floor and offers a perfect secondary living area. Two well-sized bedrooms and a full bathroom complete the upper level. The fully finished basement provides even more functional space, including a rec room with pot lights, an additional bedroom with a double closet and above-grade window, a 3-piece bathroom, and a large walk-in closet for extra storage. Outside, the private backyard backs onto a tranquil farmers field with no rear neighbours, and features a wood deck with pergola for peaceful outdoor living. A recently landscaped yard and an 8x10 garden shed add extra appeal. The double garage and driveway provide parking for up to six vehicles. With a new roof (2022), updated HVAC (2023), and a location just minutes from schools, parks, walking trails and Rockwood Conservation Area and an easy commute to Guelph and Highway 401, this home checks every box for comfortable, family-focused living. (id:51300)
RE/MAX Escarpment Realty Inc.

