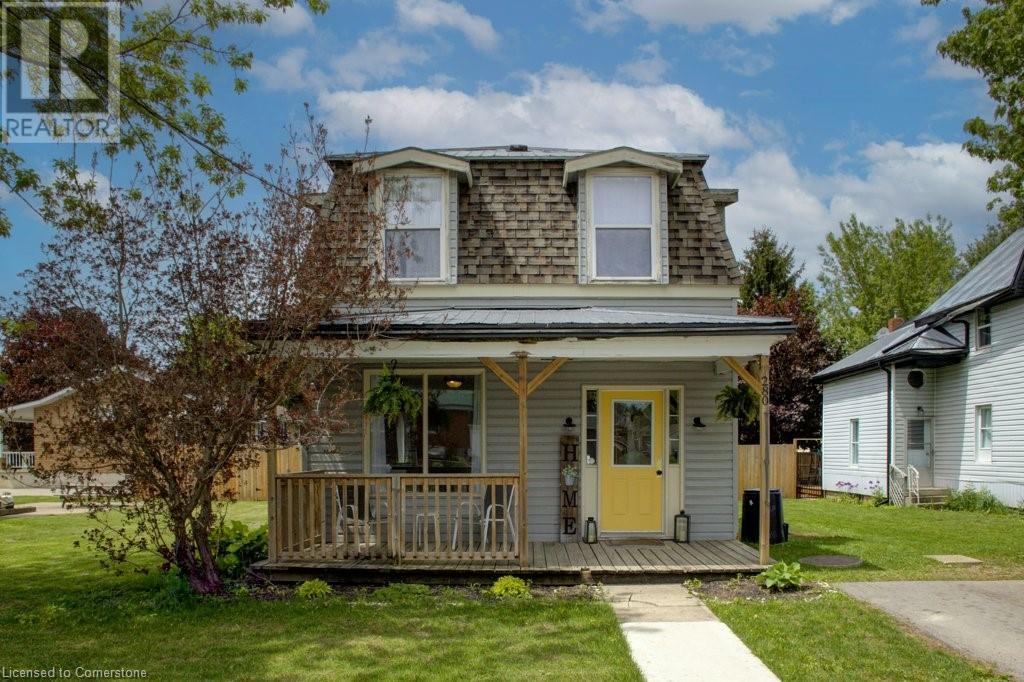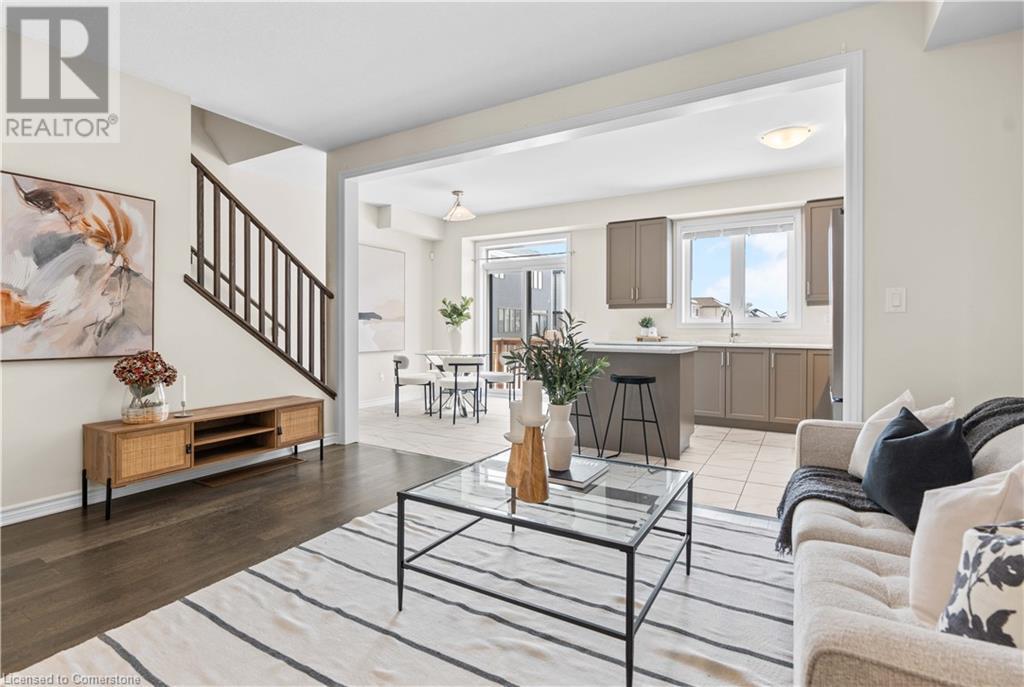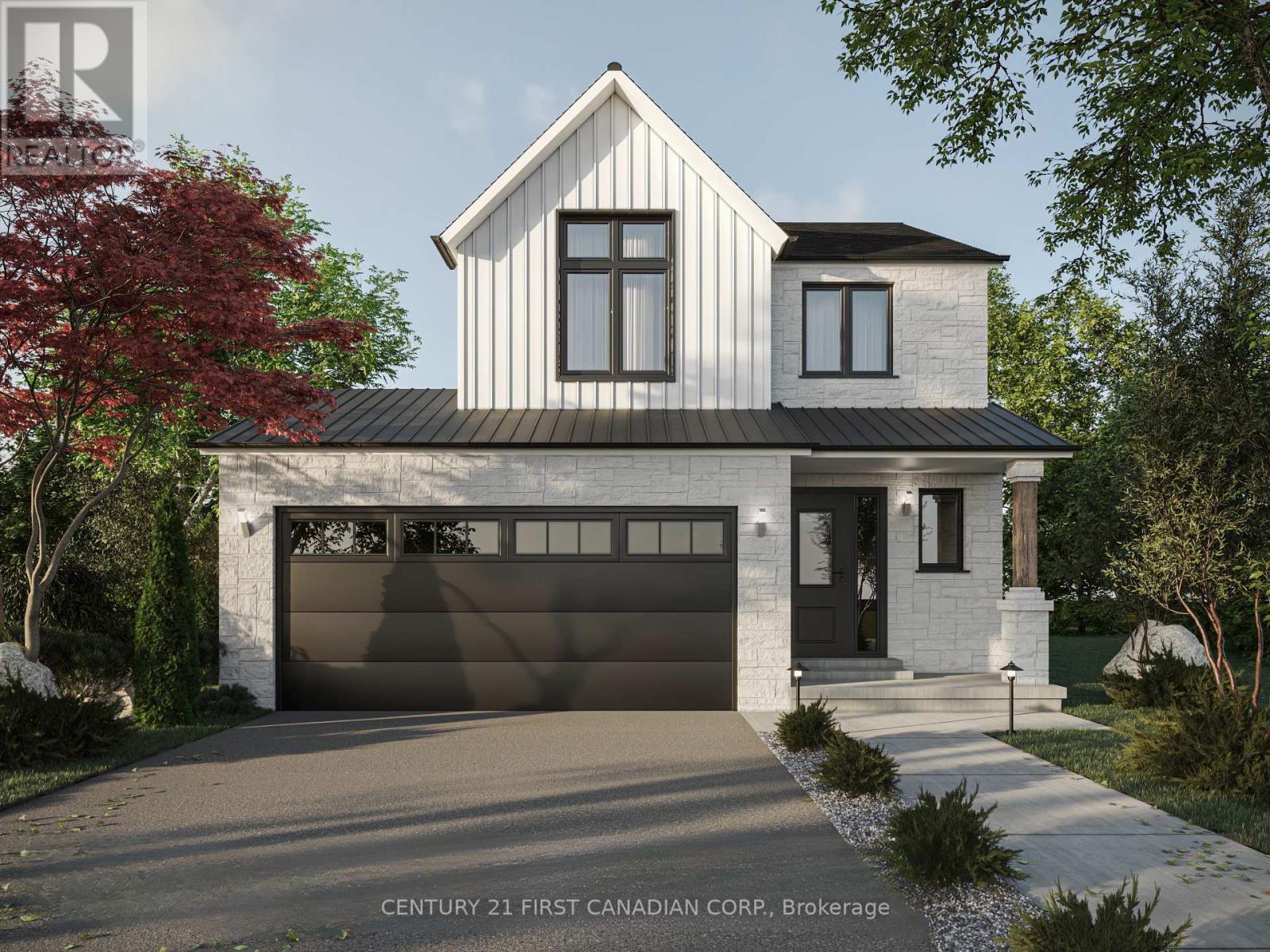Listings
109 Front Street
Wilmot, Ontario
**GREAT POTENTIAL** ABSOLUTELY THE BEST PRICE IN THE WHOLE REGION**HOUSE NEXT DOOR ALSO FOR SALE (X12168118)117 FRONT ST FOR $175,000**EAT IN KITCHEN** 4 PCE BATHROOM** FULL BASEMENT** PARTIALLY FINISHED WITH WALK OUT AND SEPARATE ENTRANCE**HIGH EFFICIENCY FURNACE AND AIR CONDITIONING UNIT** UPGRADED ELECTRICAL PANEL** (id:51300)
RE/MAX All-Stars Realty Inc.
280 Princess Street
Brussels, Ontario
Welcome to the family friendly community of Brussels . This 3 Bedroom, 2 bathroom home sits on a quiet street close to the downtown. As you enter the home off the street there is a charming covered porch to sit and enjoy with family and friends or just to quietly relax and unwind by yourself. This home has a very inviting living room on the main floor which is highly convenient and makes the house feel nice and roomy. The living room could also be split, with a seperate office or reading room off to the side. The spacious kitchen and dinette features an abundance of cupboards for storage. It also has a handy side door which leads to the deck and yard. Upstairs there are 3 bedrooms and a 4 pc bathroom to round off this attractive home. A new heat pump was installed 2023 which provides both A/C in the summer and heat in the winter so you will always be able to enjoy in comfort. Brussels is located 45 minutes from Stratford and 50 minutes from Waterloo in beautiful Huron County. Whether you're a young family or just looking to get into the market, this property checks all the boxes. (id:51300)
Kempston & Werth Realty Ltd.
92 Lasby Lane
Woolwich, Ontario
BEAUTIFUL FAMILY HOME WITH LEGAL BASEMENT APARTMENT WITH SEPERATE WALK-UP ENTRANCE. This beautifully finished 3-bedroom, 4-bathroom 2-storey home offers style, space, and in-law capability in one of Breslau's most desirable neighborhoods. The open-concept main level boasts a designer kitchen complete with stainless steel appliances, a custom in-drawer microwave, and an eat-in island with extra storageperfect for entertaining. The dining area overlooks the backyard and leads to a deck space ideal for outdoor gatherings. Upstairs, you'll find three spacious bedrooms, including a luxurious primary suite with a 4-piece ensuite featuring marbled flooring, a seamless shower design, and dual vanities with generous under-sink storage. The fully finished basement adds exceptional versatility with a second kitchen, 3-piece bathroom, expansive rec room, and abundant storageideal for extended family or guests. This move-in-ready gem combines modern finishes with thoughtful functionalitydont miss your chance to call it home! (id:51300)
RE/MAX Twin City Realty Inc.
158 Andover Drive
Woolwich, Ontario
At just 3 years old, this family home sits on a premium lot and has over $50k in upgrades from the builder. With 1500 square feet of finished living space, 3 bedrooms, and 3 bathrooms including a master ensuite plus walk-in closet off the primary. Laundry is conveniently located on the upper level outside of the bedrooms. The main level is warm and inviting with its sun filled open concept kitchen, dining and family room. It's a great space for the whole family to gather, eat and play together. Head downstairs where you will find a blank canvas ready to make your own. The full unfinished basement has been insulated and features upgrades such as a 200 Amp panel and a rough in for a 4th bathroom. This basement can be all that you've dreamed of .This home is waiting for the next family to make lasting memories. Book your private showing today. (id:51300)
RE/MAX Escarpment Realty Inc.
158 Andover Drive
Breslau, Ontario
At just 3 years old, this family home sits on a premium lot and has over $50k in upgrades from the builder. With 1500 square feet of finished living space, 3 bedrooms, and 3 bathrooms including a master ensuite plus walk-in closet off the primary. Laundry is conveniently located on the upper level outside of the bedrooms. The main level is warm and inviting with its sun filled open concept kitchen, dining and family room. It's a great space for the whole family to gather, eat and play together. Head downstairs where you will find a blank canvas ready to make your own. The full unfinished basement has been insulated and features upgrades such as a 200 Amp panel and a rough in for a 4th bathroom. This basement can be all that you've dreamed of .This home is waiting for the next family to make lasting memories. Book your private showing today. (id:51300)
RE/MAX Escarpment Realty Inc.
92 Lasby Lane
Breslau, Ontario
BEAUTIFUL FAMILY HOME WITH LEGAL BASEMENT APARTMENT WITH SEPERATE WALK-UP ENTRANCE. This beautifully finished 3-bedroom, 4-bathroom 2-storey home offers style, space, and in-law capability in one of Breslau's most desirable neighborhoods. The open-concept main level boasts a designer kitchen complete with stainless steel appliances, a custom in-drawer microwave, and an eat-in island with extra storage—perfect for entertaining. The dining area overlooks the backyard and leads to a deck space ideal for outdoor gatherings. Upstairs, you'll find three spacious bedrooms, including a luxurious primary suite with a 4-piece ensuite featuring marbled flooring, a seamless shower design, and dual vanities with generous under-sink storage. The fully finished basement adds exceptional versatility with a second kitchen, 3-piece bathroom, expansive rec room, and abundant storage—ideal for extended family or guests. This move-in-ready gem combines modern finishes with thoughtful functionality—don’t miss your chance to call it home! (id:51300)
RE/MAX Twin City Realty Inc. Brokerage-2
6112 Fourth Line E
Centre Wellington, Ontario
This home just keeps making and saving you MONEY! Zoned for many business opportunities, this is a great way to pay yourself instead of your landlord. The 1800sq. Ft. Shop is equipped with a car hoist, new A/C unit, fully paved driveway, office and its own bathroom. The car enthusiast or hobbyist can also use this space for their collectibles. The Microfit program for the Solar Panels on the shop also brings an additional income of approximately $7,000/year. The geothermal supplied to the house reduces utility bills and the separate apartment will bring in yet more money. Between the Solar panels, apartment, savings on business rent, most of the windows upgraded, this home pays for itself. Just think of waking up every morning able to watch the wildlife from the serenity of your back patio, which overlooks the forest. Lets not forget about the house. In the living room you will find lots of sunlight and a wood burning fireplace for those nights where the family gathers for movie night. The eat in Kitchen is spacious enough for any chef and comes equipped with stainless steel appliances. At the end of the hall there are 2 well sized bedrooms on the right and Primary bedroom on the other side. In between you have a newly renovated 4 piece bathroom. The Primary bedroom has lots of light, 3 piece bathroom and plenty of closet space. In the walkout basement you will find another bedroom/office and the rec room has so much space you forget about that 1 bedroom apartment with its newly renovated washroom on the other side. The previous owners operated a body shop so other opportunities will be endless. (Permitted uses in the supplements.) All upgrades are in supplements. (id:51300)
RE/MAX Real Estate Centre Inc
78 Queen Street
North Middlesex, Ontario
TO BE BUILT // Welcome to the Payton Model Built by VanderMolen Homes, Inc., this home showcases a thoughtfully designed open-concept layout, ideal for both family gatherings and serene evenings at home. Featuring a contemporary farmhouse aesthetic, the home seamlessly blends modern elements, such as two-toned kitchen cabinets and light quartz countertops, with timeless charm, evident in its dark exterior accents and inviting interior color palette. Spanning just over 1,500 square feet, this home offers ample living space, with the family room effortlessly flowing into the dinette and kitchen, extending to the covered back deck. The main level is further complemented by a convenient two-piece powder room and a dedicated laundry room. Upstairs, the modern farmhouse theme continues in the primary bedroom, featuring vaulted ceilings, a sleek ensuite with contemporary fixtures, and a generously sized walk-in closet. Completing the upper level are two additional bedrooms, sharing a well-appointed full bathroom, ensuring comfort and convenience for the entire family. Additional features for this home include: High energy-efficient systems, 200 Amp electric panel, sump pump, concrete driveway, fully sodded lot, covered rear patio (10ftx20ft), separate entrance to the basement from the garage, basement kitchenette and bathroom rough-ins. Ausable Bluffs is only 20 minute away from north London, 15 minutes to east of Strathroy, and 25 minutes to the beautiful shores of Lake Huron. Taxes & Assessed value yet to be determined. Please note that pictures and/or virtual tour are from a previously built model and finishes and/or upgrades shown may not be included. (id:51300)
Century 21 First Canadian Corp.
115 Picton Street E
Goderich, Ontario
This purpose-built duplex in Goderich offers a fantastic opportunity for investors or those looking for multi-generational living. The upper unit features 3 spacious bedrooms, a cozy gas fireplace in the living room, a formal dining room, and an additional living space. Enjoy direct outdoor access with sliding patio doors leading to a private deck. The updated 4-piece bathroom adds to the comfort and convenience of this unit.The lower unit also offers 3 bedrooms and a 4-piece bathroom, providing plenty of space for tenants or extended family. A boiler heating system ensures efficient warmth throughout the home, and shared laundry in the basement adds extra convenience.With two separate laneways and a detached garage, there's ample parking and storage. The garage also presents potential for extra income. This duplex can be vacant on possession, allowing the new owner to choose their own tenants if desired. Situated in the desirable town of Goderich, this well-maintained duplex is an excellent investment in a thriving community! (id:51300)
Coldwell Banker Dawnflight Realty Brokerage
20 David Street
Wellesley, Ontario
Welcome to your dream retreat in the quiet and charming town of Wellesley. This beautifully redone waterfront home offers the perfect blend of relaxed cottage charm and modern living, all just a short drive from Waterloo. Step inside to discover a tastefully updated interior, designed with both style and comfort in mind. Enjoy picturesque views of the water from the spacious deck, perfect for entertaining or simply relaxing and taking in the natural beauty. The newly landscaped yard enhances the serene setting, offering both privacy and space to enjoy outdoor living. Whether you're sipping coffee on the deck or launching a kayak from your own shoreline, this property delivers the ultimate in peaceful waterfront lifestyle. Don't miss your chance to experience the best of both worlds a tranquil, cottage-like atmosphere in a generously sized, move-in ready home with easy access to city conveniences. (id:51300)
Real Broker Ontario Ltd.
20 David Street
Wellesley, Ontario
Welcome to your dream retreat in the quiet and charming town of Wellesley. This beautifully redone waterfront home offers the perfect blend of relaxed cottage charm and modern living, all just a short drive from Waterloo. Step inside to discover a tastefully updated interior, designed with both style and comfort in mind. Enjoy picturesque views of the water from the spacious deck, perfect for entertaining or simply relaxing and taking in the natural beauty. The newly landscaped yard enhances the serene setting, offering both privacy and space to enjoy outdoor living. Whether you're sipping coffee on the deck or launching a kayak from your own shoreline, this property delivers the ultimate in peaceful waterfront lifestyle. Don't miss your chance to experience the best of both worlds – a tranquil, cottage-like atmosphere in a generously sized, move-in ready home with easy access to city conveniences. (id:51300)
Real Broker Ontario Ltd.
465 Boyne Avenue
North Perth, Ontario
Looking for an in town oasis? Want an extra large, private yard close to everything Listowel has to offer? Here it is! This well maintained, 2 storey home in a quiet neighborhood offers a great layout with a main floor living room as well as a den overlooking the beautiful backyard. With 4 beds, 1.5 baths and room in the basement to expand, this is a perfect family home. It's situated in a desirable area backing onto the walking trail. This property boasts an attached garage, concrete drive with ample parking, backyard privacy with mature trees and gardens, workshop with hydro as well a storage shed. Book your showing today! (id:51300)
Royal LePage Don Hamilton Real Estate












