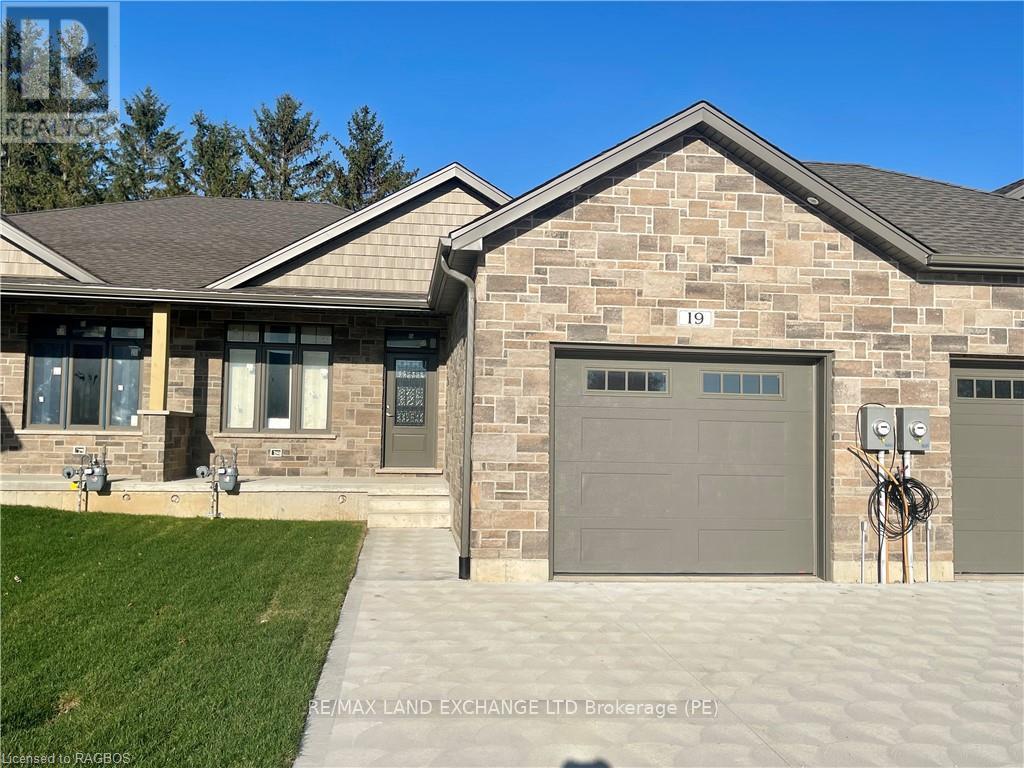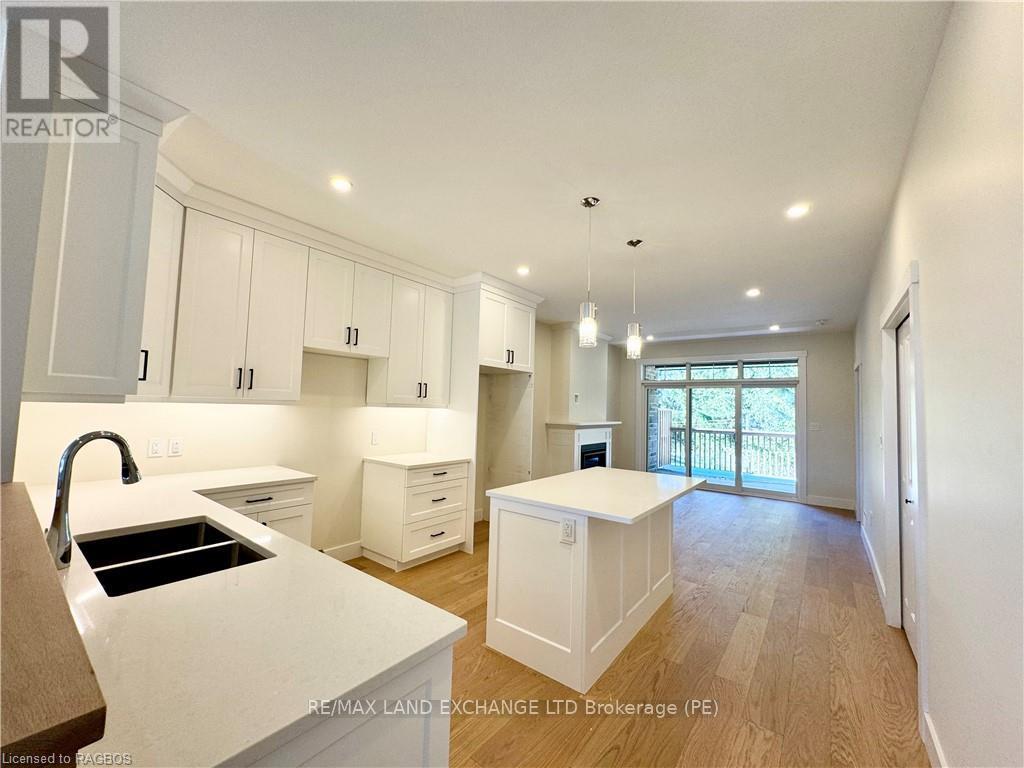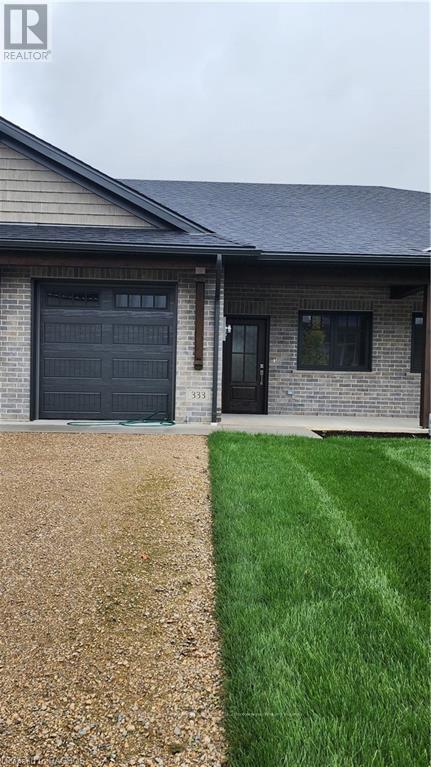Listings
177 Osprey Heights Road
Grey Highlands, Ontario
Nestled amidst breathtaking natural beauty, this remarkable gem offers a truly priceless vista overlooking the serene Pretty River Valley and the stunning expanse of Georgian Bay. Enjoy unparalleled privacy in this secluded haven, where tranquility reigns supreme. Conveniently situated near the renowned Devil's Glen Ski Club and the town of Collingwood, adventure and leisure activities are never far away. Step inside this meticulously crafted abode to discover a showcase of quality craftsmanship at every turn. Fully furnished and equipped, this home is a 100% turnkey retreat - simply pack your essentials and settle in to enjoy the luxurious lifestyle it offers. Outside, mature gardens envelop the property, creating a tranquil sanctuary for relaxation and contemplation. Ample outdoor living spaces beckon, perfect for entertaining guests or simply soaking in the natural splendor. Embrace the epitome of refined living in this extraordinary property, where the beauty of the surroundings harmonizes seamlessly with the comfort and elegance of the home. (id:51300)
Engel & Volkers Toronto Central
19 Carriage Crossing
Drayton, Ontario
Brand new and move-in ready 5-bedroom, 3-bathroom home, built by award-winning Duimering Homes, the premier local builder known for their gorgeous design, attention to detail and quality construction. Features include a vaulted ceiling and fireplace, fully finished basement with wet bar, stunning 5pc ensuite with freestanding tub, full kitchen appliance package, and top-tier energy efficiency. With modern finishes, an open-concept kitchen, and ample space for family and guests, this home offers both style and comfort in a desirable neighborhood—perfect for living and entertaining. All of the work is done inside and out - just unpack and enjoy. The best part.... your utility bills! Be sure to ask why! (id:51300)
Exp Realty
8603 Road 8, R.r.#2
Moorefield, Ontario
Beautiful, Large 2 Storey home on over an acre country property with 2 car garage and 2 detached garages! Welcome to this 4 bedroom and 3 bath home conveniently located in rural Mapleton township. Walk in to the open foyer and notice the recent upgrades completed including some flooring, paint, kitchen island, propane fireplace and huge new deck perfect for any sized party. The main floor offers a spacious country style kitchen with dining room that flows perfectly into your living room fully equipped with a cozy propane fireplace. Main floor laundry, a 2 piece bath and your 2 car garage round out the main floor conveniences. Head to the 2nd floor where you will immediately be drawn to the massive primary bedroom with brand new primary bath and walk in closet. There are 2 more spacious bedrooms, a 4 piece bath, a den area as well as a perfectly placed bonus room that can be used for a kids play area or a secondary entertaining area. The house provides ample storage space as well as a full basement waiting to be finished with your personal touches. Need extra storage for your toys, additional indoor parking or a place to work on your extra hobbies? There are 2 detached garages on the property! Rural properties are hard to find. Check this one out and see if it just may be what you have been waiting for. (id:51300)
Kempston & Werth Realty Ltd.
21 Nyah Court
Kincardine, Ontario
The remaining end unit in this block of 6 freehold townhomes located at 21 Nyah Court in Tiverton; only the garage wall is shared with the unit next door. This unit is 1199 sqft on the main floor with a full finished walkout basement. Features include hardwood and ceramic throughout the main floor, gas forced air furnace, 1 gas fireplace, concrete drive, completely sodded yard, 9ft ceilings on the main floor, partially covered deck 10 x 28'6, 2.5 baths, Quartz counter tops in the kitchen, and more. HST is included in the list price provided the Buyer qualifies for the rebate and assigns it to the builder on closing. This lot is unique in size, it is 19 feet wide at the front but 119 feet wide at the back. Prices are subject to change without notice. (id:51300)
RE/MAX Land Exchange Ltd.
15 Nyah Court
Kincardine, Ontario
Welcome to your new sanctuary! Nestled in the heart of Tiverton, this stunning 1192 Sqft freehold bungalow townhome at 15 Nyah Court offers a blend of comfort, convenience, and contemporary living. Boasting a unique layout with the primary bedroom conveniently situated on the main floor, this residence is designed to cater to your every need. Step inside and be greeted by the warmth of the main floor, with easy accessibility and comfort. Say goodbye to stairs and embrace the convenience of single-level living. The basement is there and finished when your guests arrive but everything you need is on the main floor. Descend to the lower level and uncover even more living space, including two spacious bedrooms that offer plenty of privacy. Whether it's accommodating guests, setting up a home office, or creating a cozy retreat, the possibilities are endless. A walkout from the basement leads directly to the backyard, seamlessly blending indoor and outdoor living. HST is included in the list price provided the Buyer qualifies for the rebate and assigns it to the Builder on closing. 6 Appliances are included in the asking price. (id:51300)
RE/MAX Land Exchange Ltd.
19 Nyah Court
Kincardine, Ontario
1175 Sqft Freehold townhome at 19 Nyah Court in Tiverton, featuring an open concept kitchen, dining, living room with gas fireplace; walkout to partially covered 12 x 11'2 deck; primary bedroom with 4pc ensuite and walk-in closet, laundry / 2pc powder room. The walkout basement is finished and includes a family room, 3pc bath, bedroom, den and storage / utility room. HST is included in the list price provide the Buyer qualifies for the rebate and assigns it to the Builder on closing. Interior colour selections maybe available for those that act early. Exterior will feature a sodded yard. Standard interior features include 9ft ceilings, hardwood and ceramic throughout the main floor, and Quartz counter tops in the kitchen. Prices are subject to change without notice. (id:51300)
RE/MAX Land Exchange Ltd.
11 Nyah Court
Kincardine, Ontario
This freehold townhome is available for immediate possession at 11 Nyah Court in Tiverton. The main floor is 1198 sqft with 2 bedrooms and 2 full baths. The basement is fully finished with 2 more bedrooms, family room that walks out to the backyard, 3pc bath and utility room. Features of this home include hardwood and ceramic, gas fireplace in the living room, gas forced air heating, 9 ft ceilings on the main floor, sodded yard, concrete drive, Shouldice Designer Stone exterior, partially covered deck and more. HST is included in the purchase price provided the Buyer qualifies for the rebate and assigns it to the Builder on closing. (id:51300)
RE/MAX Land Exchange Ltd.
335 - 331 Arthur Street
Wellington North, Ontario
Brand new 2 bedroom townhouse with attached garage 6 brand new appliances and infloor heating. Walking distance to the hospital, medical center, arena downtown. Covered deck, back yard. (id:51300)
Century 21 Heritage House Ltd.
333 - 331 Arthur Street
Wellington North, Ontario
Brand new 2 bedroom townhouse with attached garage 6 brand new appliances and infloor heating Walking distance to the hospital, medical center, arena downtown. Covered deck, back yard (id:51300)
Century 21 Heritage House Ltd.
82236 Bluewater
Ashfield-Colborne-Wawanosh, Ontario
99 ACRE FARM NEAR THE SHORES OF LAKE HURON!! Picturesque family farm near ""Canada's Prettiest Town"". This 99 acre farm with 94 acres workable (more or less) located just north of Goderich on Hwy 21. Soil type is Berrien Sandy Loam. This parcel has a drilled well and a grain bin on the property. Farm is divided by a ditch, with road access to both. All information in the listing is based on current use of the property and is being provided for information purposes only. Buyer/agent to do due diligence on any government requirements (ie., encroachments and easements) that could affect a buyer’s specific proposed use of the property. Investment opportunity to expand your land base! (id:51300)
Real Broker Ontario Ltd
RE/MAX Reliable Realty Inc
10 Jessie Street
Huron-Kinloss, Ontario
Seize the chance to own a truly unique and storied property in picturesque Bruce County! This captivating 19th-century gothic revival yellow brick church, complete with its original functioning bell tower, stands as a testament to timeless beauty and heritage craftsmanship. Situated on a corner lot in the welcoming town of Ripley—just 15 mins from Lake Huron’s shores; the vibrant town of Kincardine & Bruce Power—this landmark offers endless possibilities. Whether you envision transforming it into a stunning private residence, a boutique workspace, or a charming short-term rental, the combination of historic character and modern potential makes this an extraordinary opportunity for creative visionaries or investors looking for something truly one-of-a-kind. Step inside and discover the soaring ceilings, timberwood frame, recessed apse, and universally-appealing stained glass lancet windows. You can enjoy the charm of a historic building without compromising on contemporary amenities. Brand new sewers, foundation repairs, waterproofed exterior w/ weeping tile, metal roof (2023), plumbing run to the main floor, and natural gas on the property. The fully renovated lower level features a finished, bright 2-bedroom suite w/ modern comforts: spray foam insulation, owned hot water tank (2023), soundproof insulation in ceiling, Mitsubishi heat pump for efficient heating + cooling, new electric panel (200amp), heated flooring under modern ceramic tile in upper vestibule & bathroom, fibre optics internet, egress windows in bedrooms, Samsung kitchen appliances, closet light sensors, and luxury vinyl plank floors. With zoning that allows for residential and professional uses, this is a rare opportunity to reimagine a historic gem. Huron-Kinloss Twp has approved a mutual drive on east side of building. Is owning a historic church on your bucket list? Here’s your chance to make it a reality! (id:51300)
Royal LePage Heartland Realty
89 Isobel Street
Ashfield-Colborne-Wawanosh, Ontario
Experience the perfect blend of minimalist design and eco-friendly living in this stunning net zero ready home located in the serene community of Dungannon. This thoughtfully designed residence prioritizes simplicity and sustainability, making it an ideal choice for those who appreciate clean lines, open spaces, and a commitment to environmental stewardship. This home is designed with the infrastructure to easily support solar panel installation, allowing you to generate your own energy and achieve net zero living. Embrace a clean and modern design that focuses on functionality and simplicity. The open floor plan features spacious living areas with an abundance of natural light, highlighting the beauty of minimalism. Equipped with high-performance insulation, triple-pane windows, and airtight construction, this home is engineered to minimize energy loss and maximize comfort throughout every season. The minimalist kitchen is a chef's dream, featuring a large peninsula that encourages social interaction while cooking. The uncluttered design enhances the overall flow of the home. Integrated smart home systems allow you to monitor and control energy use. Features such as programmable thermostats and advanced lighting systems enhance your home's efficiency while adding convenience to your daily routine. The property is surrounded by beautifully landscaped grounds featuring native plants that require minimal maintenance. A tranquil patio area provides the perfect space for relaxation or entertaining, all while minimizing your impact on the environment. Focus on wellness with a home that emphasizes indoor air quality, featuring advanced ventilation systems and non-toxic materials to create a safe and healthy living space for you and your family. Situated in Dungannon, you’ll enjoy the peace of rural living while being just a short drive from local amenities, parks, and schools, allowing for a balanced lifestyle. (id:51300)
Royal LePage Heartland Realty












