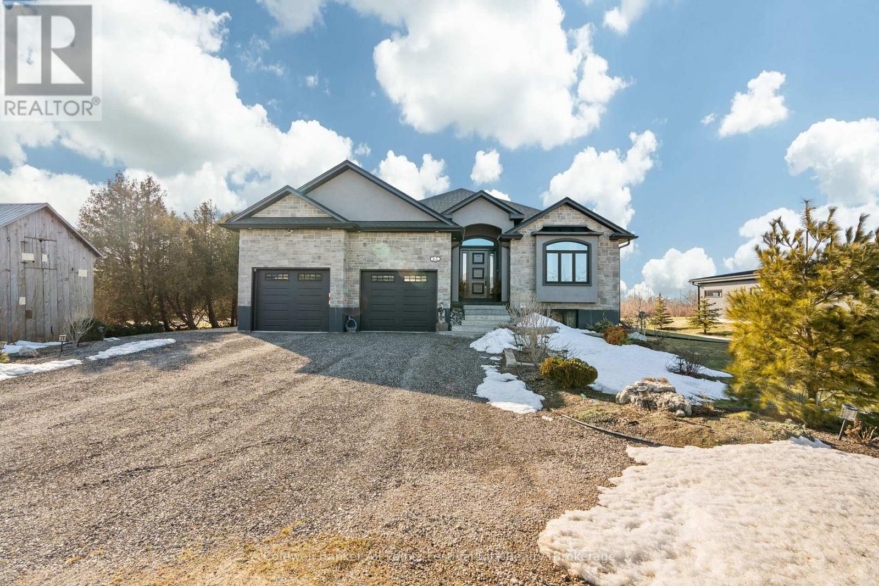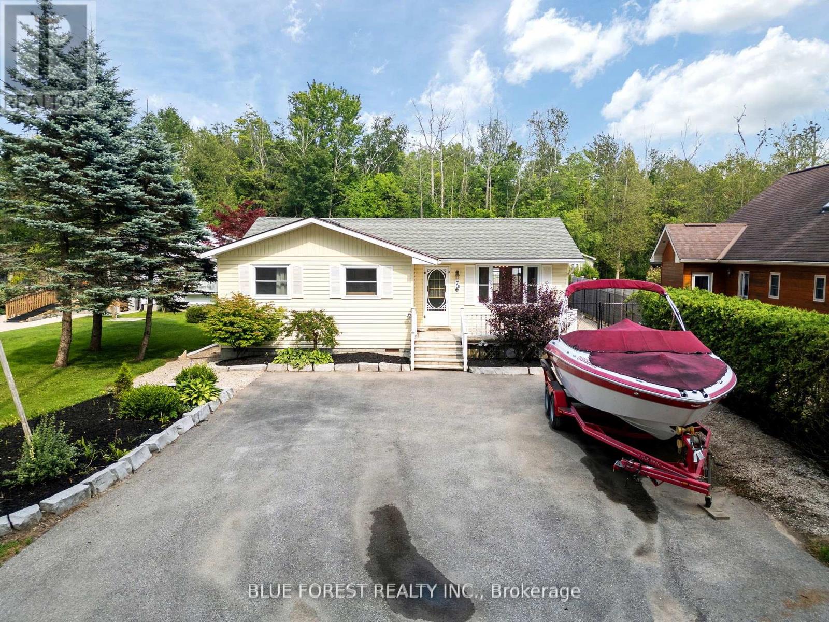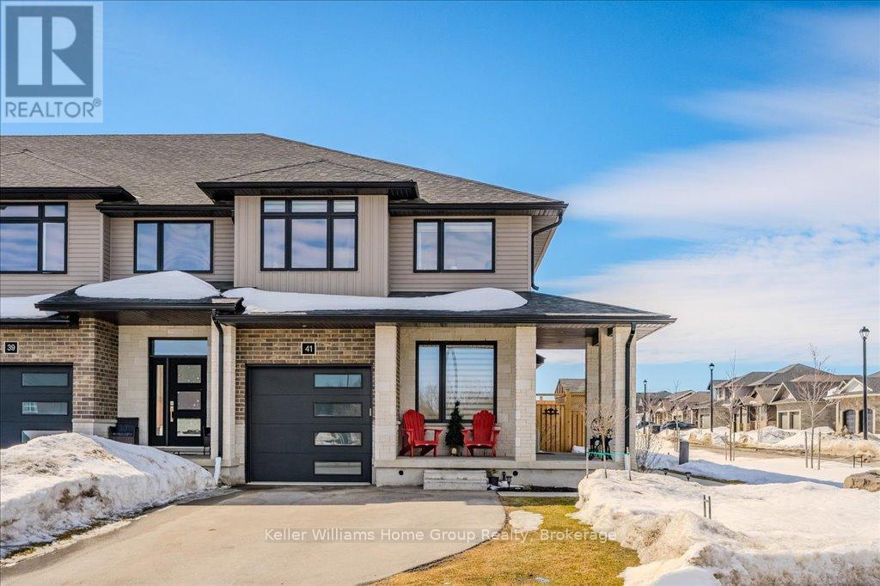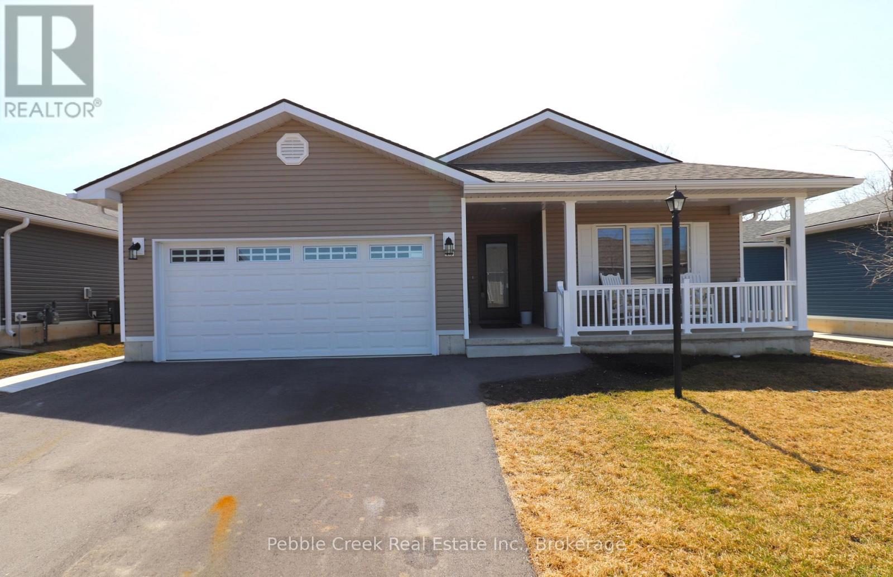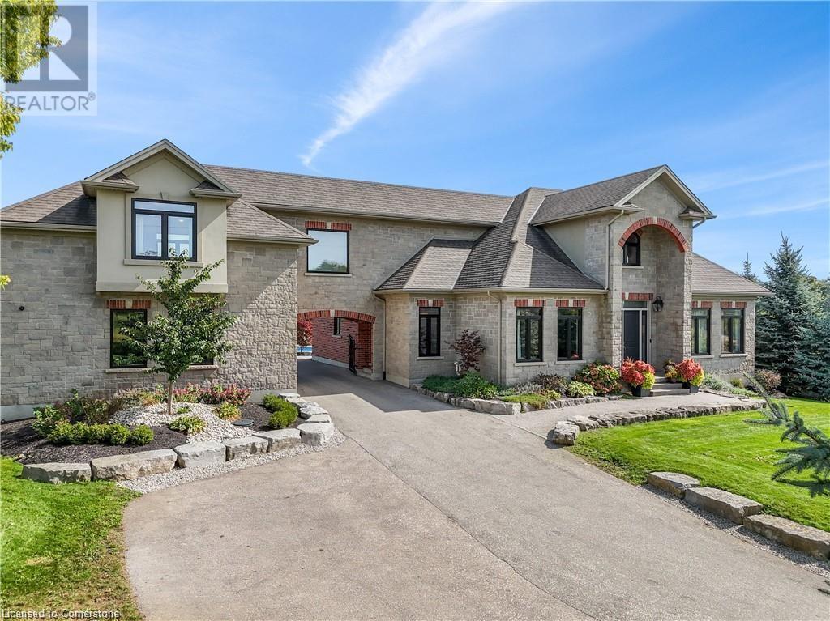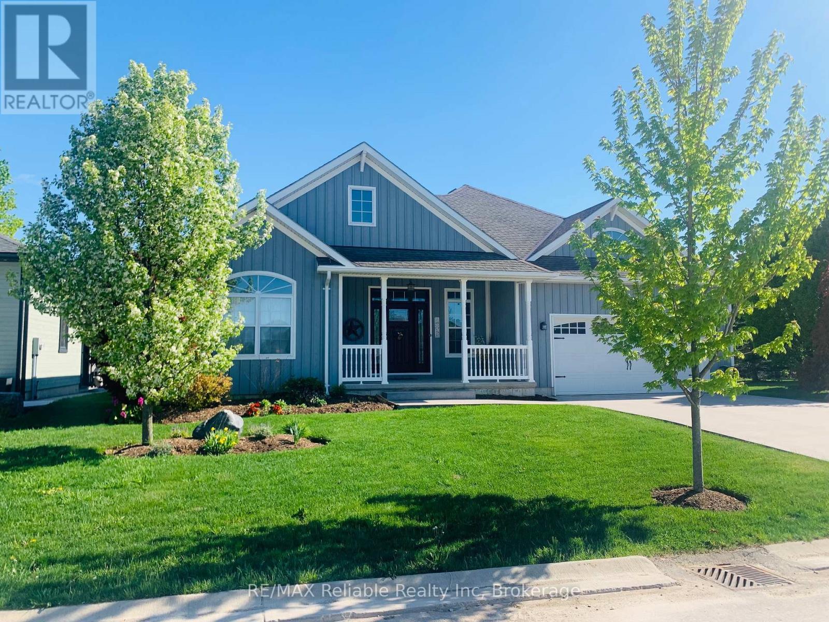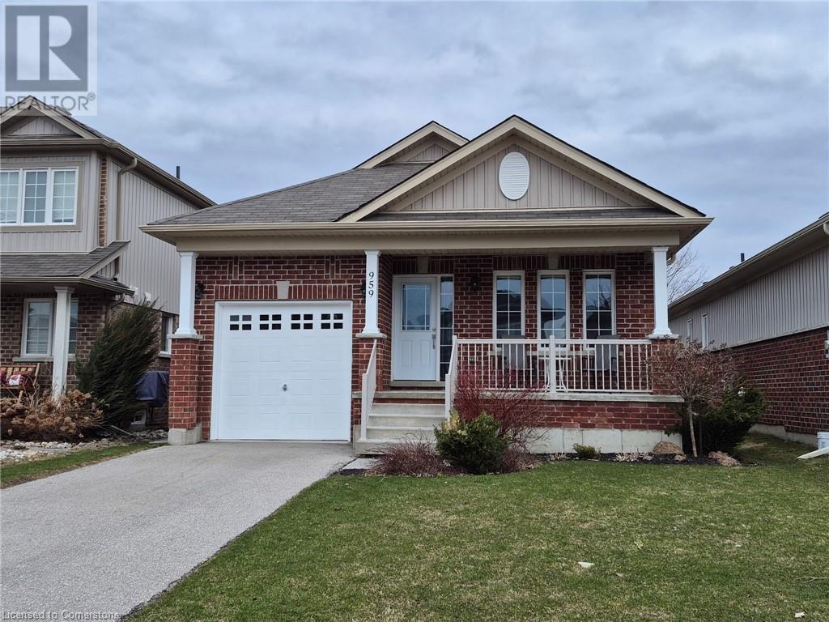Listings
43 Sydenham Street S
Ashfield-Colborne-Wawanosh, Ontario
Welcome to your dream home nestled in the lakeside village of Port Albert, along the stunning shores of Lake Huron. This grand, modern bungalow is designed for both comfort and style, offering a perfect blend of contemporary living and practicality in mind. As you step inside, you'll be greeted by a bright and airy open layout featuring coffered ceilings and large windows that flood the home with natural light. The heart of the home features a modern kitchen equipped with high-end appliances, sleek cabinetry, and a generous island that provides ample space for meal prep. Cozy up around the gorgeous fireplace in the adjacent living room area - a great place for entertaining. Retreat to the spacious master suite, complete with a walk-in closet and ensuite bathroom designed for relaxation. The gorgeous main bath is conveniently adjacent to the second main floor bedroom. A home office space just off the foyer can double as a lovely guest space as well. The partially finished lower level features a large rec room area, additional bedroom and a bath along with ample storage. Enjoy in-floor heat throughout all tiled areas of the home. A covered back patio overlooks the beautiful private yard. Summer never looked so good with just a short ride to the sandy shores and stunning sunsets Lake Huron is famous for! 15 minutes to Goderich and 25 minutes to Kincardine where shopping, dining and attractions await! (id:51300)
Coldwell Banker All Points-Festival City Realty
414498 Baseline Road
West Grey, Ontario
A SLICE OF PARADISE! JUST UNDER 2 ACRES WITH UNLIMITED UPGRADES. APPROX 5000 SQ OF TOTAL LIVING SPACE WITH 3 BEDROOMS ON EACH LEVEL EXECUTIVE CHEFS KITCHENS ON BOTH LEVELS. NEARLY $300,000 WORTH OF UPGRADES LAST YEAR ALONE. 5 BATHROOMS. LARGE PATIOS ON MAIN FLOOR AND EXITING TO WALKOUT BASEMENT. HOME FEATURES MULTIPLE GARAGES UPPER LEVEL GARAGE 28 X 26, LOWER LEVEL DOUBLE GARAGE 27 X 26 WELL TREED LOT GIVES THE ULTIMATE IN PRIVACY, SHADE AND NATURE ALL IN ONE. MANY UPGRADES THROUGHOUT THE HOME. MASTER SUITE FEATURES LARGE OVERSIZED WALK IN CLOSET, HUGE 5 PIECE ENSUITE WITH TRIANGLE SOAKER TUB. BASEMENT HAS 2 SPA LIKE BATHROOMS, PATIO ACCESS TO HOT TUB AND FIRE PIT AREAS SO THERE IS SOMETHING FOR EVERYONE. SO MANY MORE UPGRADES AND SPACES THAT THIS PROPERTY MUST BE SEEN TO BE APPRECIATED. (id:51300)
RE/MAX West Realty Inc.
11 Whitcombe Way
Puslinch, Ontario
*3D Tour Attached*Main Floor- 5 Bed, 3.5 Bath*Basement- 2+1 Bed, 2 Full bath, Theatre, Game Room, Exercise Room*Above Grade 3031 Sf, Basement Finished Area 2835 Sf = 5866 SF*2 Entrances To Basement*.Step into the epitome of luxury living at 11 Whitcombe Way, where privacy meets prestige in every corner of this exquisite estate. STONE PATIO overlooking a RAVINE backyard teeming with lush trees and captivating wildlife, providing an idyllic setting for moments of tranquillity and reflection. Basement IN-FLOOR heating ensures comfort year-round, no expense has been spared in creating an unparalleled living experience. As you step through the grand double doors into the stately FOYER, prepare to be enveloped in a world of elegance and extravagance. The KITCHEN is a culinary oasis, boasting quartz counters, a dazzling backsplash, and top-of-the-line FISHER & PAYKEL appliances, ensuring that every meal is a masterpiece in itself. The LIVING ROOM, adorned with cathedral ceilings, beckons you to unwind by the warmth of the fireplace, while the MASTER BEDROOM offers a sanctuary of serenity with its his and her closets, coffered ceiling, and a six-piece ensuite, complete with a cozy fireplace for added allure. On the Main Floor -Three bedrooms, has their own walk-in closets, 2 BRs have Jack/Jill and 1 BR has an Ensuite, Pwdr Rm, 1 BR,& a laundry room meticulously designed for efficiency and organization with CLOSTES & COUNTER. Designed with both family living and lavish entertaining in mind. The professionally FINISHED BASEMENT, with its two entrances, serves as a haven of relaxation and recreation, featuring a full kitchen, TWO luxurious bathrooms, and 2+1 bedrooms. Whether it's a game night in the expansive game room, a cinematic experience in the PRIVATE HOME THEATRE, or a workout session in the EXCERCISE ROOM every indulgence is catered to with meticulous attention to detail. Outside, the THREE-CAR GARAGE is finished to perfection and boasts extra height for RV parking. (id:51300)
Royal LePage Signature Realty
6 Mair Court
St. Clements, Ontario
Over a 1/2 acre on this very well landscaped lot on a quiet Court in St. Clements, minutes from Waterloo!. This custom built home (for the previous owner) has been very well maintained & has had many updates since built. Great room w/hardwood, crown moulding & gas fireplace, Dining room w/hardwood & crown moulding. Lovely 'white' kitchen w/granite counters, travertine backsplash & island. This area includes a dinette. Walkout to a deck & gazebo (less than 1 yr old) as well as an aggregate concrete patio. Main floor laundry updated in 2024, and a 2 piece powder room. Inside entry to the insulated triple garage. Upstairs features the Primary bedroom with a 5 piece ensuite (shower stall updated in 2023) & a walk-in closet. There are two more bedrooms that share a 5 piece bathroom. There is a loft area in the hallway. The basement is fully finished, consisting of a games room w/gas fireplace & a rec room w/wet bar. Vinyl tile flooring. There is a 3 piece bathroom as well as storage & a cold room. 125 amp. electrical panel. 2 skylights have been replaced recently as well as leaf guard on the eavestrough. Irrigation system.Updated gas furnace (2019), water heater (2022). Recently painted - ready to simply move in! Shows 'AAA'. (id:51300)
R W Thur Real Estate Ltd.
7 Andrew Cres Acres
Goderich, Ontario
Welcome to 7 Andrew Cres in beautiful Goderich. Boasting many great features this home includes a large open concept living space with gas fireplace and recently renovated kitchen (2021). The kitchen features stainless steel appliances, including gas stove and smart refrigerator. There are two generous sized bedrooms, one includes two beds for the kids or guests to sleep. Enjoy the tranquility in your large backyard that includes a sun-room, large deck and plenty of space. There is poured sono-tubes for building an additional shed or bunkie. This property is only a 5 minute walk to the Blue Water Community Beach. There is also a park with a covered cement pad for picnics and entertaining. This home includes many recent updates including: Asphalt driveway 2021, Upgraded 200 amp electrical panel, Water Softener 2021, 16kw Generac Generator 2021, Furnace 2021, AC 2021, Shingles 2021, Fence 2022, Flooring (2021), doors and counter tops (2021). **EXTRAS** All furniture as seen and lawnmower. (id:51300)
Blue Forest Realty Inc.
41 Rea Drive
Centre Wellington, Ontario
It's without a doubt that this quality built freehold townhome is one of the nicest and functional floor plans you will find. Better than new, this 2000 sq.ft. end-unit townhome, built new in 2021 by local and award winning James Keating Construction. The home is situated on a corner lot with no sidewalk, a rare find wrap-around porch with bonus double-wide driveway and room for 4 vehicles. The open-concept main floor is flooding with natural light, 9 foot ceilings and hardwood flooring. Upon entering the front door, is a welcoming foyer with front corner office and large windows. Custom kitchen with loads of cabinetry, centre island and leather granite countertop, combined with dining area make for a great space for entertaining. Cozy up in the spacious living room with transom window and sliders to covered rear concrete patio overlooking huge fenced yard and custom 14x7 shed. Upstairs are 3 generous bedrooms ALL with walk-in closets. Master bedroom with stylish ensuite, his and hers sinks, walk-in glass shower and massive walk-in closet. Separate laundry room with laundry sink and an additional 4 pc. bathroom complete this level. The fully finished basement offers another 4pc. bathroom, large rec room with linear fireplace and feature wall, storage space, workout room/hobby room and cold cellar for the wine connoisseur. Move into a thriving neighborhood, close to the new Groves Hospital, newly built school, parks and the endless amenities that downtown Fergus and Elora have to offer ! (id:51300)
Keller Williams Home Group Realty
215 Lake Breeze Drive
Ashfield-Colborne-Wawanosh, Ontario
Open House Special! Seller Motivated and will review all reasonable offers on the day of the Open House, Saturday, April 26th from 1pm to 3pm. Wow! This beautiful home is situated on a premium outside lot in The Bluffs at Huron! Just imagine the lifestyle, living along the shores of Lake Huron, close to shopping and fantastic golf courses along with your own private community recreation center complete with library, party rooms, sauna and indoor pool! This incredible bungalow offers 1455 sq feet with an extensive list of upgrades and is an absolute pleasure to show! Features include a large custom kitchen with center island, pantry and upgraded appliances. The living room boasts a luxury 3 sided Urbana gas fireplace surrounded by wall-to-wall custom tiles. The sunroom sports a cathedral ceiling and patio doors leading to a wrap around concrete patio and a panoramic view of the countryside! The large primary bedroom features a walk-in closet and 3 pc ensuite bath. At the other end of the home there is a spacious guest room, 4pc bath and laundry room. Premium window coverings and upgraded light fixtures are also prevalent throughout. The front entrance door has recently been upgraded as well and includes a 3 point locking system for the ultimate in durability and security. Additional features include in-floor radiant heating along with a gas furnace offering forced air heating and A/C. There is also an attached two car garage and an attractive concrete pathway leading to the back of the home. This home combines the ultimate in quality construction with a fabulous location! (id:51300)
Pebble Creek Real Estate Inc.
45 Wellington Street S
Goderich, Ontario
Welcome to this beautiful piece of Paradise and experience with this stunning Custom-built Executive home a Luxury living in a place where Cottage life and Dream living meet. Sitting on acre in a quiet area of Port Albert community, this Newer-built Bungalow has everything you may desire in a home from Location to Functionality & Quality finishes. Desirable Open Concept main floor featuring 10 Ft Ceilings, a Spectacular large Gourmet Kitchen with a large Island, Quartz countertops, Top-of-the-Line Stainless Appliances, Pantry, huge Living room, formal Dining, a Focal-Point Fireplace, Engineered Hardwood & Ceramic flooring, absolutely Spectacular Ensuite & Main Bath, Walk-In closet, Laundry and an abundance of natural light. A huge partially finished Look-Out Basement efficiently partitioned with 2 additional Bedrooms and a full Bath roughed-in showcasing Full In-Floor Heating, large Windows, 9 Ft Ceilings, complete Framing, Insulation, Electrical, Plumbing, is awaiting your inspired ideas, artistic vision and special touches to finalize and for maximum enjoyment. Walk out to a relaxing Private Oasis, featuring a huge backyard with beautiful Landscaping, 24x14 Ft Covered Concrete Patio with Glass Railing, Gazebo & Firepit, custom 14x12 Ft Wood Tool Shed, green Fence. Take advantage of an Oversized Triple+ Garage able to accommodate parking for 4 vehicles, Generator, 200 AMP panel, ample asphalt Driveway for lots of vehicles recently completed and more. What an amazing setting, relax and spend a great time with family and friends ! At just a short Walk to beautiful beaches of Lake Huron, you will be astonished by the magnificent sunset, spectacular views and the tranquility this location can offer. Truly immaculate condition & amazing look - don't miss this out. (id:51300)
Peak Realty Ltd.
205 Dingman Street
Wellington North, Ontario
Absolutely Stunning Cachet Built "Oxford" Model 2285 Sq Ft. With An Amazing Layout. In The Brand New Community Built By Cachet Homes Off Hwy 6 Close To All The Amenities. Premium Lot Backing Onto Existing Residential Backyards. Double Door Entry Brings You Inside A Grand Foyer With High Ceilings. Open Concept & Flowing Living & Dining Room + A Huge Family Room With A Wall Mounted Electric Built-In Fireplace. Beautiful Upgraded White Kitchen With Granite Countertops. New Stainless Steel Appliances. Large Breakfast Area With Sliders To The Backyard. MF Powder Room. Convenient Mud Room With Door From The Double Car Garage. Main Floor With Ceramic Tile & Hardwood Flooring & Soaring 9' Ceilings. Convenient In Between Level Laundry Room. Gorgeous 2nd Floor Layout With A Huge Primary Bedroom & A 6 Pce Ensuite Featuring Double Sinks, A Soaker Tub + Glass Enclosed Shower. A Huge Walk In Closet. 2nd Full Washroom With Double Sinks. 4th Washroom Rough-In In The Basement. (id:51300)
Century 21 Best Sellers Ltd.
1277 Cameron Road
Ayr, Ontario
One of a kind family dream home, just minutes from the Tri Cities. Executive custom built home located just outside of Kitchener. Offers endless country side views and a private oasis with a heated in ground pool with a cabana house, surrounded by wrought iron fence. Step inside this gorgeous home offering 10ft ceilings, open living room with a coffered ceiling, fireplace and is open to the glorious kitchen. The kitchen is meant for entertaining with a built in wine fridge, butler nook including premium wolf and subzero appliances. The conveniences of the main floor continue with a formal dining room and professional office space. The unique features of this home are the three bedrooms each are a suite of their own walk in closets and en-suites. The suite above the garage is accessed through a walkway over the drive way or private steps from the garage. It also includes its own furnace and central AC making it an optional granny suite. The finished basement includes theatre room, custom 20ft quartz bar, granite fireplace and bathroom with shower and free standing tub with basement walkout. (id:51300)
22 Thimbleweed Drive
Bluewater, Ontario
RETIRE TO THE BAYFIELD LIFESTYLE!!- Original owners offering their charming home(2011) located in "Bayfield Meadows" subdivision near the beach in Bayfield's west side. Uniquely designed 1629 sq.ft. on the main level featuring two "primary" bedrooms both w/ensuite bathrooms & walk-in closets. Cathedral ceilings, transom windows, open concept design. Large kitchen w/appliances, beautiful living room w/gas fireplace leading to bright & cheery dining area. Main-floor laundry plus 2 piece bathroom complete the main level. FINISHED LOWER LEVEL boasting "family" room, (2) bdrms, three-piece bathroom & large storage/utility room. Natural gas heating w/central air. Covered porch facing rear yard & lake. Tasteful B & B wood exterior w/cement drive. Attached double garage. Front covered veranda. Short walk to downtown shops & restaurants.This property offers both functionality and curb appeal. Feel the soothing breeze off Lake Huron! (id:51300)
RE/MAX Reliable Realty Inc
959 Adams Avenue S
Listowel, Ontario
This charming 2-bedroom, 2-bathroom brick bungalow offers the perfect combination of comfort, style, and convenience. Located in the southwest corner of Listowel, this home provides easy access to major roadways, making it ideal for commuters. As you approach the property, you're greeted by a well-maintained front garden, setting the tone for the care and attention given to this home. Inside, the open-concept living and kitchen area is designed for both relaxation and entertaining, featuring custom live-edge bar details and updated stainless steel appliances. Sliding doors from the kitchen lead to a newer wooden deck, perfect for outdoor gatherings or soaking up the sunshine. The spacious master bedroom boasts his-and-her closets and an ensuite bath, complete with a luxurious soaker tub – an ideal retreat after a long day. The second bedroom provides ample space for personalization and comfort. The unspoiled basement, with a rough-in for an additional bathroom, offers endless possibilities for a future rec room, extra storage, or whatever fits your needs. Outside, the fenced backyard provides privacy, while the large deck is perfect for barbecues with friends and family. With a single car garage and parking for two cars in the driveway, convenience is at your doorstep. Recent updates include a new A/C unit in 2023 fresh paint throughout the home including the garage door. Located in the friendly and welcoming community of Listowel, this home offers the charm of small-town living with all the modern comforts. Don't miss your chance to own this beautiful home – book your showing today before it's gone! (id:51300)
Housesigma Inc.

