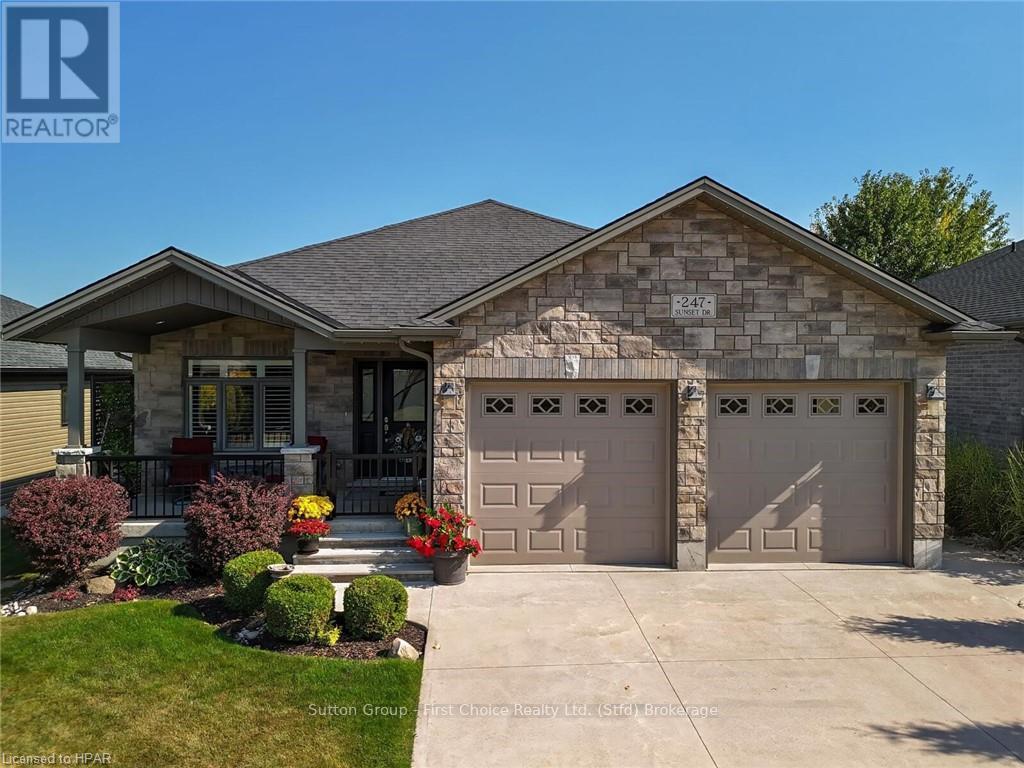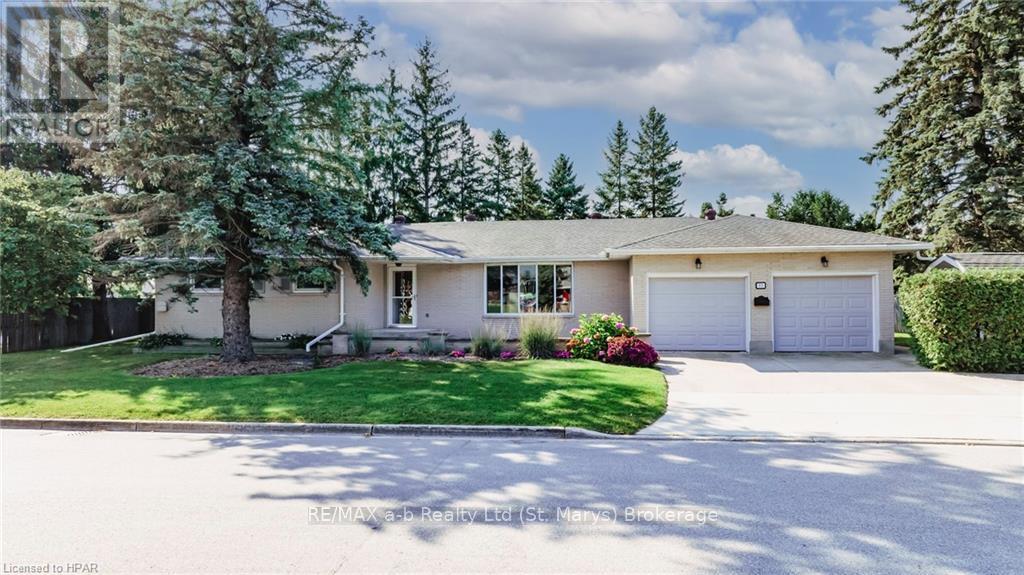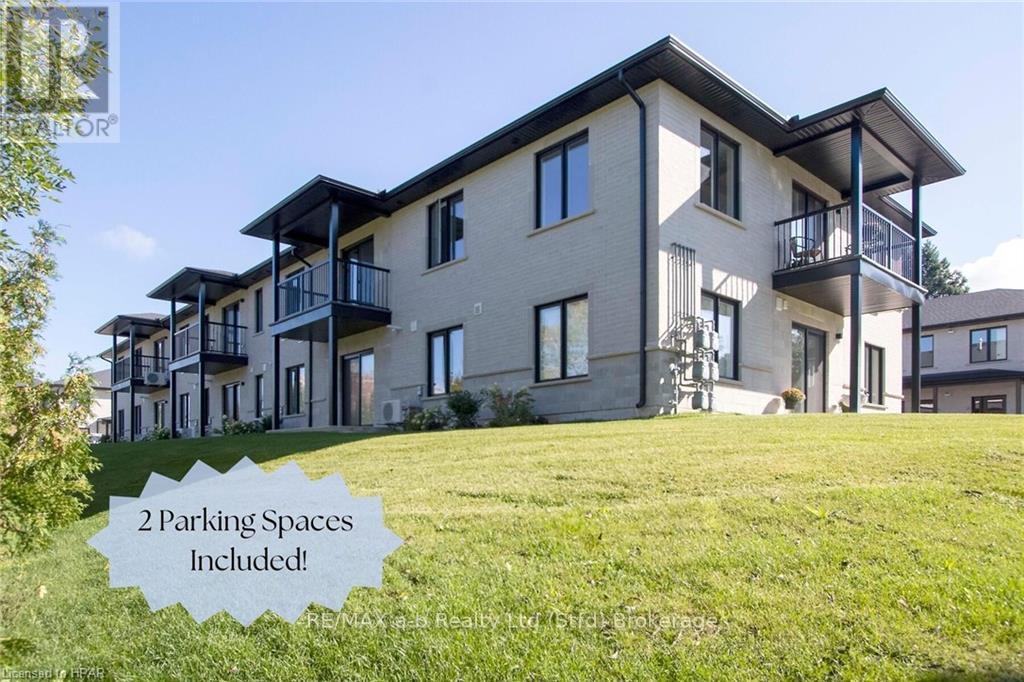Listings
350 King Street
Palmerston, Ontario
Discover unmatched business potential in this prime commercial lease opportunity just 30 minutes west of Orangeville! M1 industrial zoning area, multiple industrial uses permitted. This commercial property presents a unique chance for businesses seeking an expansive canvas for outdoor storage coupled with the convenience of heated operational space. The 4,500 sq ft building stands as a testament to versatility, offering a spacious layout ready to be customized to your business's unique needs. The generous 2.6 acres surrounding the property provide ample room for outdoor storage, expansion, or tailored modifications. Security is paramount with the inclusion of a secure fenced lot, providing peace of mind for your assets. Don't miss this exceptional leasing opportunity – contact us today for more details or to schedule a private tour. Your business's next chapter begins here! Potential Uses Include: Warehouse, Manufacturing, Processing, Assembly, Repair, Fabricating, Custom Workshop, Heavy Equipment Sales and Rentals, Mini Storage Facility, Parking Area, Service Industry, Public Works Yard, Wholesale Outlet, Parking Lot, Storage Yard. (id:51300)
Real Broker Ontario Ltd.
73399 London Road
Bluewater, Ontario
Charming Century Estate with Endless Possibilities!\r\n\r\nDiscover the elegance of this beautifully preserved 1895 farmhouse, nestled on just over 3 acres of serene countryside. This historic gem boasts original stained-glass windows, wide baseboards, ornate trim, and extensive hardwood flooring, exuding timeless charm. The professionally restored slate tile roof offers low-maintenance, enduring quality.\r\n\r\nThe main home features 4 to 5 bedrooms, plus a versatile 3-room suite with two private entrances. Easily reintegrated into the main house by unlocking one door, this addition expands the home to 6 or 7 bedrooms, perfect for extended family or guests.\r\n\r\nComplementing the estate is a comfortable carriage house apartment with a 2-car garage and power overhead doors—ideal for additional income or private quarters. Two spacious timber-frame barns with hydro provide endless potential for creative uses, thanks to the property's generous zoning.\r\n\r\nThe picturesque acreage combines open spaces, mature trees, and breathtaking views, creating a private haven while offering proximity to urban conveniences. With its blend of historic character, modern upgrades, and income-generating opportunities, this estate is a rare find for discerning buyers seeking a luxurious country lifestyle.\r\n\r\nSchedule your private tour and envision the possibilities of making this distinguished property your own. (id:51300)
Royal LePage Heartland Realty
7 Currie Court
Middlesex Centre, Ontario
Welcome to 7 Currie Court, Poplar Hill, a charming all-brick bungalow built in 1966 and offering a spacious main floor living space with a fully finished lower level. This well-maintained home features 3+1 bedrooms, a one-car attached garage, and sits on a beautiful large lot. The main floor boasts hardwood flooring throughout, a spacious living room with a new window and front door, and a wood fireplace. The primary bedroom offers a double closet, and the updated kitchen includes a 1-year-old dishwasher, gas stove, fridge, newer countertops, and laminate flooring. The four-piece bathroom has been refreshed with a newer counter, sink and toilet. The lower level includes a laundry area, newer carpet on the stairs, newer flooring throughout, a 3-piece bathroom with granite countertops and a shower, a family room with a closet and woodstove, a workshop, and a bedroom. Additional updates include newer windows in the family room and bathroom, a newer sand-point well, pressure tank, rental water softener, and water heater. The home also features central air (5 years old), a roof (approx. 10 years old), newer sand point well (2023) and a 100-amp electrical panel. Outside, enjoy a gazebo with a new roof, pergola, stamped concrete patio, and a newer shed, all set in a spacious, well-kept backyard. The single-car garage offers plenty of space with a long, high layout and an insulated garage door. Located in a desirable area just minutes from London, this solid brick bungalow is perfect for those seeking a serene environment with modern updates, excellent value, and a wide market appeal.Execulink fibre internet. (id:51300)
Century 21 First Canadian Corp
9a Maple Street Unit# 2
Perth East, Ontario
Charming Modern Living in Milverton – Brand New Semi-Detached Home. Welcome to this beautifully designed 2023 semi-detached home nestled in a peaceful corner of Milverton. Offering the perfect blend of modern amenities and small-town charm, this 3-bedroom, 2.5-bathroom gem is ideal for families, professionals, and anyone seeking tranquil living. Step inside to be greeted by an airy, open-concept main floor with soaring 9-foot ceilings that create a bright, inviting space for entertaining or family time. The spacious kitchen flows effortlessly into the living and dining areas, offering flexibility and ease of movement. Upstairs, you’ll find three generously sized bedrooms with 8-foot ceilings, including a master suite with a private ensuite. The unfinished basement is ready for your personal touch, with accessory unit potential – a perfect space for an in-law suite or rental income. The home features a single-car garage and is situated on a quiet street, offering both comfort and convenience. Whether you’re relaxing at home or commuting to nearby towns, this brand-new build provides a perfect combination of rural tranquility and modern living. Don't miss the opportunity to make this exceptional property your own! (id:51300)
Leap Real Estate Services Inc.
179 Mill Street
North Middlesex, Ontario
Former ambulance base in Parkhill now re zoned residential. There are many possibilites with this residence located on a nice large picturesque lot close to downtown. The one half of the building is currently setup as a residence with a livingroom, a dining/kitchen area, a bedroom and two bathrooms both of which are 3 piece with stand up showers. The other half of the building is currently a large garage bay where the ambulance used to be kept. It could be turned into another residential unit or renovated to add more living space to the current living space, or maybe split in half to add living space and retain part of it as a garage. It is a unique opportunity in the heart of beaufitful Parkhill. The garage bay is currently heated with a gas radiant heat source and the other space is heated with electric baseboards. (id:51300)
Century 21 Red Ribbon Rty2000
794093 County Road 124
Clearview, Ontario
This home, which dates back to at least the 1840s, has been a landmark in Singhampton for more than 175 years. Once a simple red brick structure, it has been reimagined as a modern, sophisticated space that retains all of its historic character. Right around the corner from Devil’s Glen Ski Club and directly across the street from the bustling Mylar & Loreta’s restaurant, it offers not just a home, but a way of life in one of the area’s most well known places.\r\n\r\nStep inside, and you’ll notice how the 10-foot ceilings and exposed wood beams make everything feel bigger, brighter, and open. The floors—original solid hardwood—run through every room, grounding the home’s modern upgrades with a sense of timelessness. The roof, a sturdy metal, is built to last generations, much like the home itself.\r\n\r\nThe fully fenced in yard seems to stretch on forever, with a 1,500-square-foot barn that feels like a blank canvas. It could easily become an artist’s studio, a workshop, a garage, or even be transformed into a separate living space if that’s what you’re after. There's even a back laneway connecting to the main street, making it ideal for whatever you envision this space becoming.\r\n\r\nWith a second kitchen on the upper level, renovated by Collingwood’s Alair Homes, the home could seamlessly be split into two distinct spaces, each one as large and welcoming as the other. Whether you want to live in it entirely or share it with extended family or tenants, the flexibility is there.\r\n\r\nThis is a home that has aged gracefully, evolving with the times without losing its identity. Every inch of it feels personal, with new heat pumps that efficiently manage the climate year-round, and thoughtful renovations that stay true to its roots.\r\n\r\nThis property has been a cherished home for the past 30 years, but with its C1 zoning, it offers a range of exciting opportunities for buyers. Whether you're looking to maintain it as a residence or explore commercial possibilit (id:51300)
Century 21 Millennium Inc.
759 Anderson Drive
Huron East, Ontario
This home offers an ideal blend of modern design, comfort, and convenience. On the main floor, you'll be greeted by a spacious living room perfect for relaxation, a formal dining room with patio doors leading to a back porch, and a kitchen. Additionally, the main floor includes a convenient 2-piece bathroom, a laundry room, and direct access to the attached garage, making everyday life a breeze. Upstairs, you'll find three generously sized bedrooms, including a luxurious master suite complete with a walk-in closet and a large ensuite bathroom. An additional full bathroom on this floor ensures comfort and ease for the whole family. The unfinished basement presents endless possibilities featuring plenty of space to create your dream entertainment area, home gym, or office, with an extra bathroom. Located in a sought-after neighborhood, this home is close to scenic trails and a community center, providing both tranquility and recreation just steps away. Don’t miss your chance to own this beautiful, move-in-ready property. Book a showing today and start envisioning your future in this fantastic new home! (id:51300)
Royal LePage Don Hamilton Real Estate
82 Stanley Street
Ayr, Ontario
This mixed-use commercial building located in downtown Ayr offers an excellent investment opportunity. The property comprises three clean commercial units on the main floor, easily accessible to potential customers. Upstairs, there is a two-bedroom residential apartment and an updated one-bedroom apartment, both featuring spectacular views of Watson Pond and their own separate entrances. Additionally, the residential apartments benefit from four designated parking spots. All units are separately metered, enhancing convenience and efficiency. This is a great opportunity for any investor or owner-occupier to capitalize on a profit-generating property with no condominium fees. (id:51300)
Royal LePage Wolle Realty
190 Timberwalk Trail
Middlesex Centre, Ontario
Reserve Today!! TO BE BUILT home. Welcome to Ilderton and the growing community at Timberwalk. New release of Phase 5 lots to choose from: Reserve today!! Award winning Melchers Developments presents this amazing design offering 2541sqft of finished living space. Loaded with standard upgrades & features... Including 9' ceilings through main floor & lower level, oversized windows & doors, plenty of pot lighting & hardwood flooring. High quality specifications and attention to detail with every home. Our plans or yours custom built & personalized to suit your lifestyle. In house architectural design services with interior design experts to assist every step of the way at no additional charge. Similar model homes to view at 114 Timberwalk Trail, Ilderton or 48 Benner Blvd, Kilworth. Note: Photos are from a previous model home & may show upgrades & elevations not included in this price. Family run local building company since 1996. (id:51300)
Sutton Group Pawlowski & Company Real Estate Brokerage Inc.
247 Sunset Drive
West Perth, Ontario
Welcome to your dream home in the lovely community of Mitchell! Located by the golf course this inviting 4 bedroom, 3 bathroom bungalow feels like home from the moment you walk in. The open concept flow of the living, dining and kitchen area is perfect for functional living and entertaining. This home was built in 2016 and has over 1560sq ft on the main floor and a fully finished basement, perfect for guests or family. With three spacious recreation rooms, there’s plenty of space for entertainment and relaxation throughout the home, you can even cozy up by one of the two gas fireplaces during the winter months, creating a warm and inviting atmosphere. \r\n\r\nAs you walk up to the home, you will see a lovely front patio, perfect for your morning coffee. In the back, off the kitchen, there is a covered back deck offering the perfect spot for gatherings, overlooking a beautifully maintained yard with a full fence for added privacy. You can enjoy the great outdoors with nearby walking trails, a golf course. This property is not just a home; it’s a lifestyle.\r\n\r\nAdditional features include 2 gas fireplaces, 2 car garage, concrete driveway and fenced back yard. Additionally the basement is set up for private living or suite. \r\n\r\nDon’t miss your opportunity to own this charming bungalow in Mitchell! Schedule your showing today! (id:51300)
Sutton Group - First Choice Realty Ltd.
93 Langford Dr Drive
Lucan Biddulph, Ontario
Welcome to this fantastic all brick bungalow, located on a beautifully landscaped oversized corner lot in the heart of Lucan, Ontario. This home exudes charm and warmth, featuring an inviting sunken living room with a cozy gas fireplace, perfect for relaxing evenings or entertaining guests. With over 3700 square feet of living space, this home offers a thoughtfully designed floor plan. The bright formal dining area is situated right off the kitchen is ideal for hosting family meals or dinner parties. The convenience of main floor laundry adds ease to your daily routine, along with 3 generously sized bedrooms, and 4 bathrooms. The fully finished basement offers a large recreation room, giving you even more space for entertainment, hobbies, a home office and more. Outside, enjoy the convenience of a two-car attached garage and a concrete driveway with ample parking. The landscaped front yard, concrete patio and welcoming entrance enhances its curb appeal making this corner-lot gem stand out in the neighborhood. This charming bungalow in Lucan is the perfect combination of comfort, style, and practicality – a place you'll love to call home. Don’t miss your chance to own this beautiful property! (id:51300)
RE/MAX A-B Realty Ltd
29 - 379 Romeo Street N
Stratford, Ontario
Located just a short drive from Stratford's Avon river, Downtown core, Shakespeare festivals, local golf courses,\r\nand a 35 minute drive from Kitchener/Waterloo with easy access to the . This second level condo features, 2 good sized bedrooms, a full 4-piece bathroom with linen closet, in-suite laundry, a modern kitchen design featuring hard surface counter tops, kitchen backsplash, stainless steel appliances and an open concept to your kitchen/living/dining room with large windows for great natural lighting. All of Pol Quality Homes Built condos come with an extra level of sound barrier with their unique 1.5"" concrete topper design between levels. Coming with an on demand water heater, air conditioning, private storage locker, 2 parking spaces and plenty of outdoor common space to enjoy the natural creek alongside the condominium. Enjoy the simplified hassle free lifestyle of condo living\r\nwhile taking in beautiful summer nights sunsets on your covered balcony. (id:51300)
RE/MAX A-B Realty Ltd












