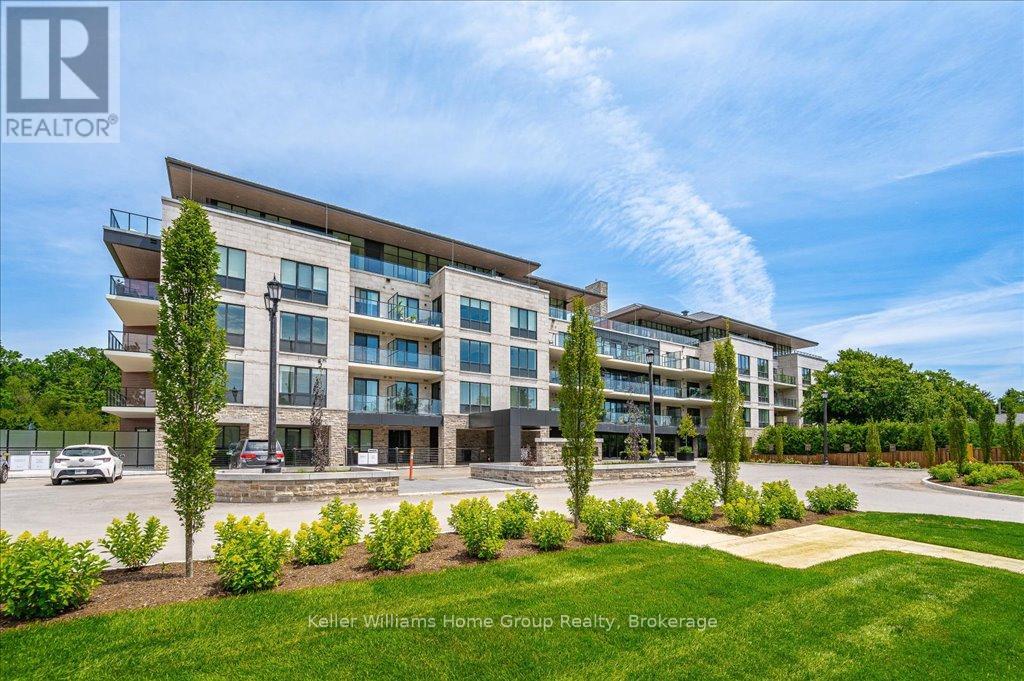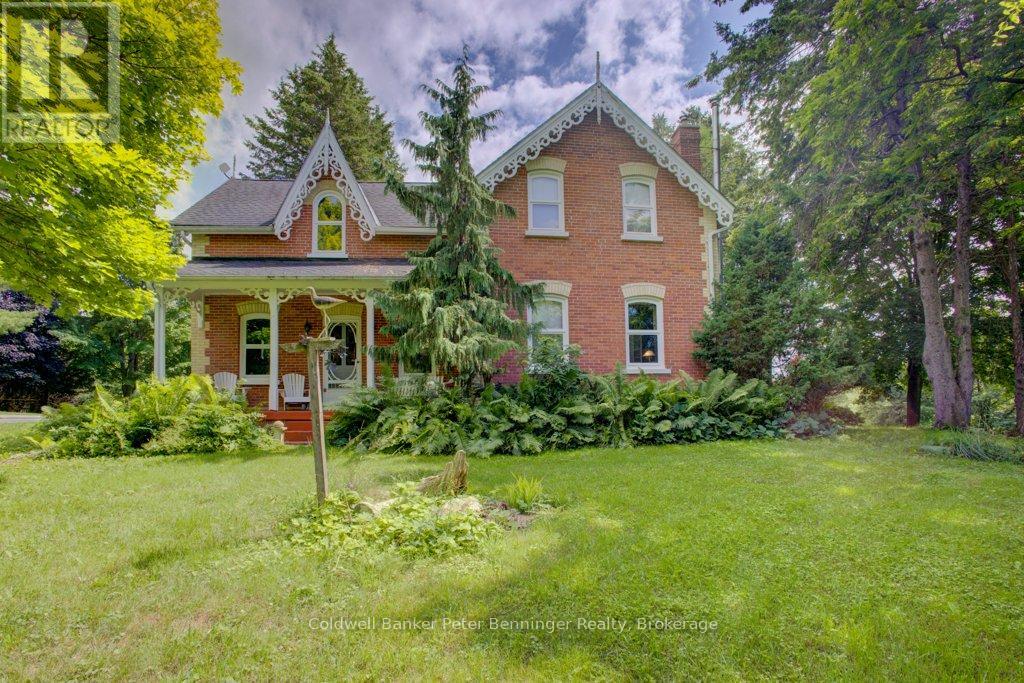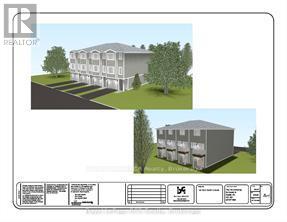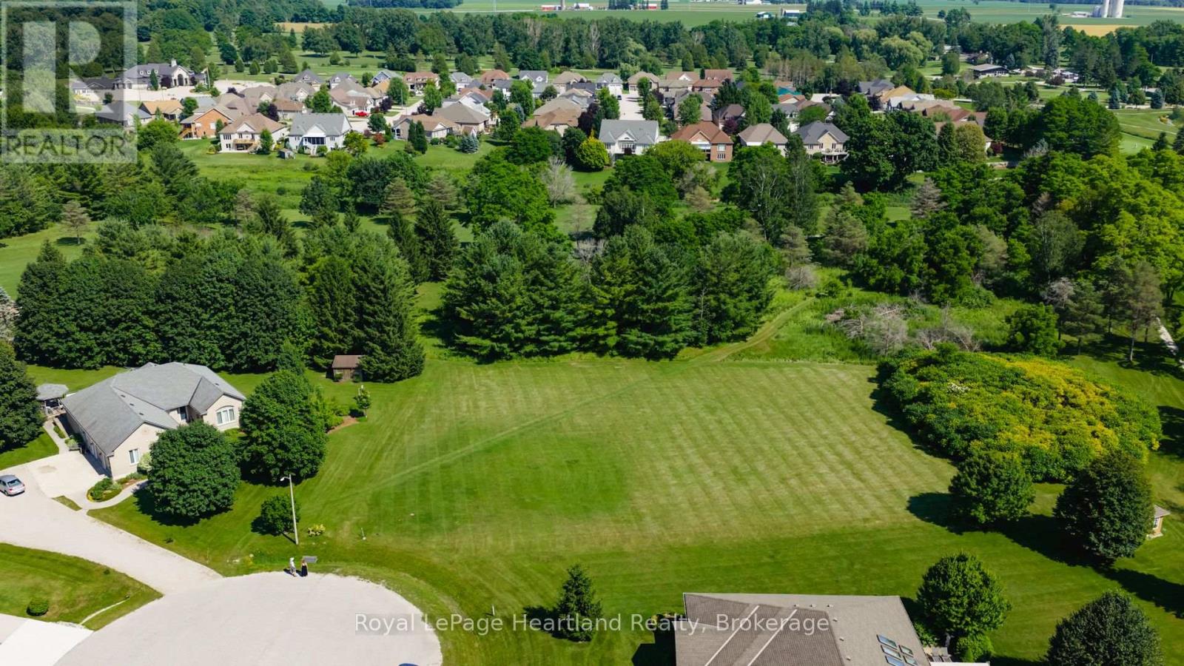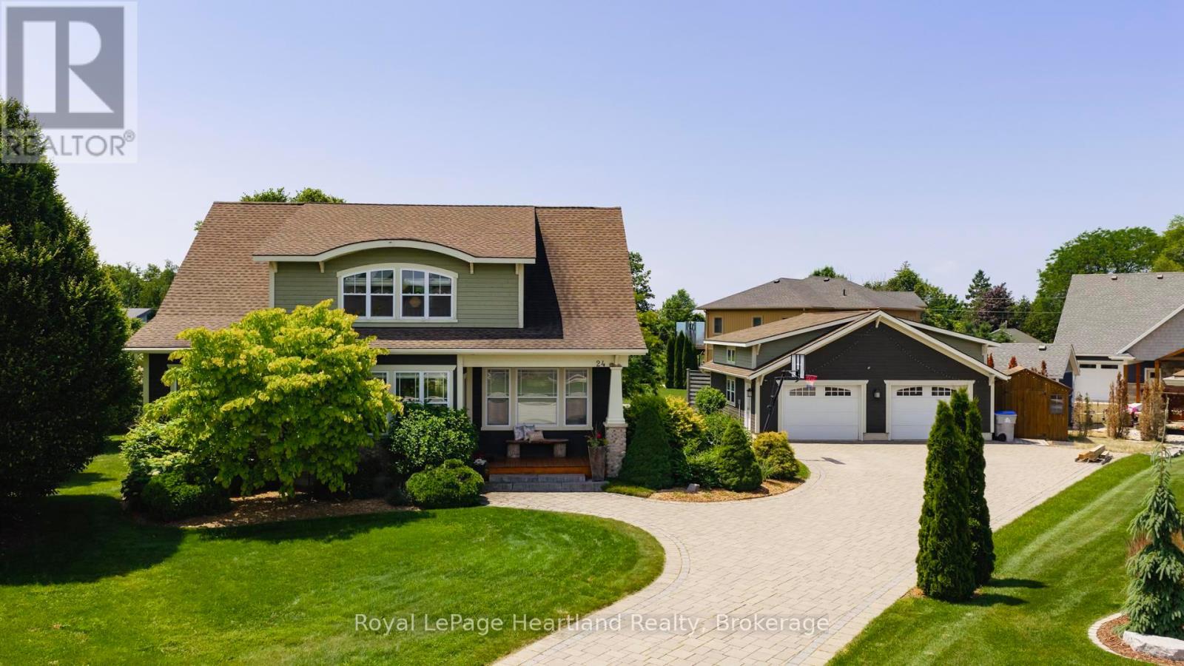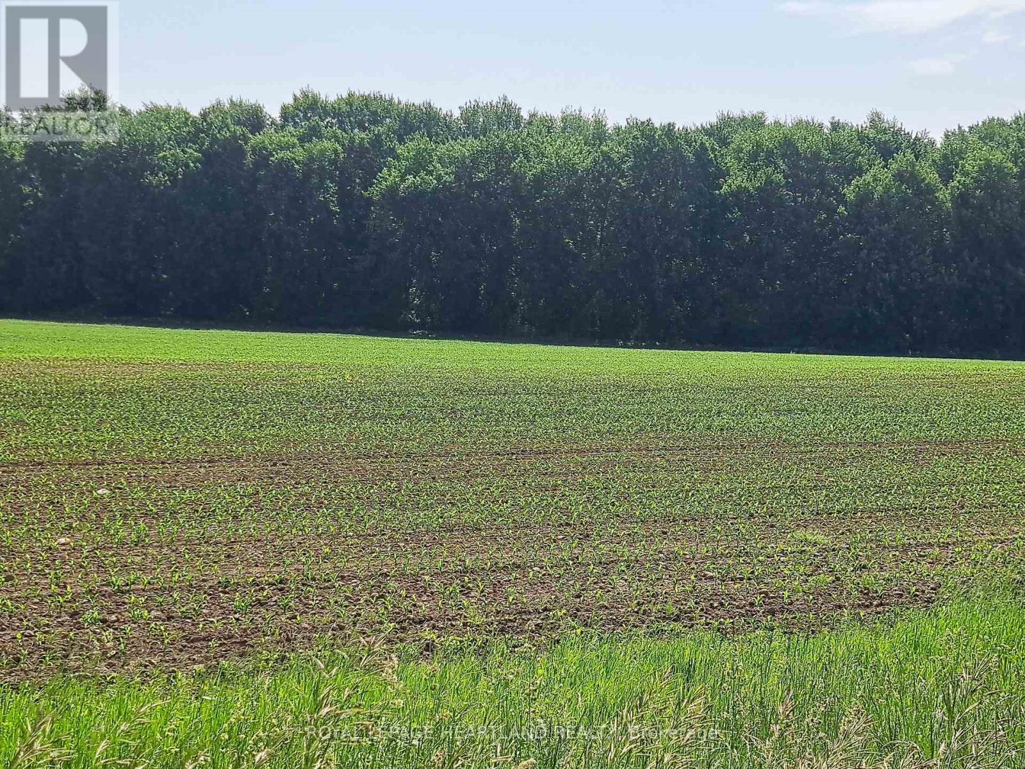Listings
116 Pick Road Road
Rockwood, Ontario
Welcome to 116 Pick Road in beautiful Rockwood, Ontario—a delightful family home tucked into a friendly neighbourhood where community spirit shines and everyday conveniences are just around the corner. Offering nearly 1,930 square feet of thoughtfully designed living space, this home invites you in with warmth and comfort from the moment you arrive. Step inside to discover a bright and airy main floor with soaring 9-foot ceilings, elegant hardwood floors, and a sunlit living room anchored by a cozy gas fireplace—the perfect spot for quiet evenings or gathering with loved ones. The modern kitchen is a chef’s delight, featuring a centre island with breakfast seating, under-cabinet lighting, and an adjoining dining area that opens onto the backyard, creating an ideal setting for family meals or summer entertaining. Upstairs, you’ll find three spacious bedrooms bathed in natural light, including a serene primary suite complete with a brand-new 4-piece ensuite, offering a peaceful retreat at the end of your day. Hardwood floors continue throughout this level, adding both style and durability. The unfinished basement provides a blank canvas for your imagination—whether you dream of a home gym, recreation room, or additional living space, the possibilities are endless. Outside, a newly paved double-wide driveway offers ample parking, and the handy cold cellar gives you extra storage space for seasonal goods. Living here means you’re just moments away from the vibrant Rockmosa Park, home to a bustling farmers’ market from June through October, as well as a community centre, playground, skate park, tennis courts, and library. Enjoy the best of small-town living while remaining close to schools, shops, and scenic nature trails. If you’ve been searching for a welcoming place to call home in Rockwood, look no further—116 Pick Road is ready to welcome you. Don’t miss your chance to make it yours. Book your showing today! (id:51300)
RE/MAX Escarpment Realty Inc.
304 - 6523 Wellington Road 7
Centre Wellington, Ontario
Luxury Living in the Heart of Elora! Welcome to the Fraser model at the exclusive Elora Mill Condominiums - opportunity to own a stunning 3rd-floor suite in one of Ontarios most charming and sought-after communities. This west-facing residence offers an inspiring view framed by mature cedars, with a tranquil peek at the Grand River, all from the comfort of your living room. Featuring designer-selected finishes, 10-foot ceilings, expansive windows, and an open-concept layout, this suite delivers effortless elegance. The kitchen is accented with premium cabinetry, quartz countertops, and built in appliances perfect for entertaining or quiet evenings at home. Designed with clean architectural lines, the space flows from a central living area to a private balcony ideal for morning coffee or sunset views. The bedroom offers private views, patio access, and ensuite. Den is perfect for home office or last minute guest as full bathroom is nearby. The unit has full access to main floor lounge, outdoor terrace, outdoor pool/sun deck, gym and yoga space, concierge, coffee/cafe in main lobby, dog wash/grooming station and access to trails. Unit 304 includes 1 indoor parking space with plug for EV and storage locker. Enjoy living in the historic village of Elora with access to shops, cafes and restaurants. Whether you're downsizing in style or investing in resort-style luxury, the Fraser model blends boutique condo living with small-town charm. Immediate possession available. (id:51300)
Keller Williams Home Group Realty
765 Woodhill Drive
Centre Wellington, Ontario
Welcome to your dream home in one of Fergus' most sought-after neighborhoods! This stunning 4-bedroom, 3-bathroom residence boasts over 2,100 square feet of beautifully updated living space, including a finished basement, perfect for families or those seeking modern comfort with small-town charm. Step inside to discover a *brand-new kitchen, featuring sleek cabinetry, premium appliances, and ample counter space, ideal for culinary enthusiasts and entertaining guests. The home shines with **brand-new stairs* throughout, adding a touch of elegance and seamless flow between levels. Retreat to the luxurious *brand-new en-suite bathroom, complete with **heated floors* for ultimate comfort and sophistication. With four spacious bedrooms and three well-appointed bathrooms, this home offers plenty of room for growing families, home offices, or guest accommodations. The finished basement provides versatile space for a rec room, fourth bedroom, home gym, or media area, tailored to your lifestyle. Located in a vibrant, family-friendly neighborhood, this home is just a short walk to all of Fergus coveted amenities charming shops, restaurants, parks, and schools are all at your doorstep. Enjoy the perfect blend of modern upgrades and a prime location in this move-in-ready gem. (id:51300)
RE/MAX Twin City Realty Inc.
361 Brant-Elderslie Townline
Brockton, Ontario
First time listed since the 1971 this is a very special property backing on to the McSporran Reserve and earlier referred to as the Queens Bush. In a history of Bruce County, Norman Robertson speculates that the land was so named in order to distinguish it from other large tracts of land purchased from the Crown from groups including the Canada Company. In 2007, the McSporrans completed a conservation severance with the Escarpment Biosphere Conservancy. In doing so, they retained the northern half (44.6 acres) of their property (listed here for sale) and donated the southern 58 acres to Escarpment Biosphere Conservancy. This family farm property is perfect for someone wanting privacy, nature and incredible history, coupled with a beautiful brick century home and newer detached 33 X 24 ft garage / workshop . Extra's on the property include a private pond (direct water view) and creek in front of the home, newer drilled well and septic, covered porches and many original features. Deer Creek cuts through the property at the south end and is a good source of fishing and nature. Barn is not useable, do not enter. Property has approximately 25 acres cultivated with the rest being home site, nut orchard, trails, and forest. Excellent property for a family farm with plenty of room for gardens! This original farm backed by the Conservancy provides an idyllic setting rarely available. More on the Conservancy: This nature preserve has the Saugeen River crossing through on a north-south trajectory starting midway through the southern boundary. This preserve plays an important ecological function in the landscape context, providing riparian and upland forest cover along with one of southern Ontarios' largest river systems. The site contains the confluence of the main Saugeen River and the Deer Creek providing natural corridor linkage for two major water systems. (id:51300)
Coldwell Banker Peter Benninger Realty
544267 Bell's Lake Road
West Grey, Ontario
Welcome to your private country retreat nestled on nearly 100 acres, with stunning views in beautiful West Grey. This versatile property offers 50 workable acres of loam soil. The remaining land is a mix of mature softwood and hardwood forest, plus approximately 15 additional acres of mature and healthy growth, mostly maples. There is a small spring-fed pond towards the back of the property, where the deer stop to get a cool drink of water. The spacious bungalow built in 1994 offers an ideal layout for families or with over 1,800 square feet above grade and a finished lower level. This home is functional and full of potential, with a large entry foyer and wide hallway for easy movement and ideal flow for entertaining and family gatherings, while offering 3 bedrooms, 2 bathrooms, a bright eat-in kitchen that flows into a generous sized living room. The lower level consists of an expansive family room with a woodstove. Two additional rooms, ready to become a home office, gym, or den. A 30 ft x 40ft x 10' high, drive-through detached garage/workshop with double garage doors at the front, a sliding back door and a man-door is perfect for projects or storing equipment. Situated on a quiet, scenic road minutes to Markdale, for shopping, the new hospital and schools. Easy access to Bell's Lake for fishing, kayaking and canoeing, Beaver Valley, Bruce Trail, and ski clubs. Whether you're a farmer, nature lover, or family looking for a peaceful homestead with room to grow, this West Grey gem has everything you need. New Metal Roof - 2025 (id:51300)
Exp Realty
56 B Dundalk Street
Southgate, Ontario
New Build. Occupancy June 2026.1800 Square Feet 3 Level Townhouse. Rec Room On Main Level, Kitchen And Living Room On Second Level, 2 Bedrooms On Upper Level. Severances To Be Completed And Ownership Transferred To Buyer's Name (id:51300)
Royal LePage Rcr Realty
71858 Sunridge Crescent
Bluewater, Ontario
Spectacular 4 bedroom, 3 full bathroom mid-century modern home just a 5 minute drive to everything you need in Grand Bend & literally 130 metres to the sparkling shores of Lake Huron! Situated 1 row behind the lakefront lots, this IS a LAKEVIEW property. This stellar location provides a spectacular view of the sun setting into the Lake Huron horizon from the 2nd story primary suite with walk-in closet & large ensuite bathroom. There is also a main floor bedroom with cheater ensuite privileges & a separate entrance from your enormous backyard fostered by this 3/4 acre lot. From the epoxy coated concrete floors, stonework & steel exterior + steel roof, & tasteful & timeless design choices w/ the generous custom kitchen to the towering modern fireplace, shiplap ceilings, & endless natural light provided by the floor to ceiling windows, this stunning masterpiece is a one-of-a kind offering in the current marketplace. It's a truly exceptional structure for the intelligent buyer boasting an ICF foundation (insulated concrete forms), extremely efficient in-floor gas fuelled radiant heat (also forced air furnace) running throughout the main level & the 31' X 24' two Bay 3 car garage, & the most resourceful use of space! $100,000 in exterior improvements in 2021/2022 including concrete pad, paved driveway for 8+ cars, trailer parking, custom landscape and firepit by Oasis Landscape, 1200 sq. ft. of composite decks and stamped concrete, 8X12 shed, Enjoy the 6 person Jacuzzi hot tub on the expansive deck and summer evenings around the firepit. Sunsets on one side, sunrises on the other, huge lot, loads of privacy with 9 newer trees. $260 annual fee for subdivison. (id:51300)
Oliver & Associates Trudy & Ian Bustard Real Estate
23 Stanley Leitch Drive
Erin, Ontario
Be the first to live in this never-occupied, beautifully built home by Lakeview Homes. Featuring 4 spacious bedrooms and 2.5 bathrooms, this home offers an open-concept layout with 9-ft ceilings, large windows, and engineered hardwood floors on the main level and upper hallway. Enjoy a modern kitchen with quartz countertops and stainless steel appliances, a luxurious primary suite with a 5-piece ensuite and walk-in closet, and generously sized bedrooms throughout. The unfinished basement offers additional storage or future customization. Conveniently located near top-rated schools, parks, shopping, and dining. Long-term tenants preferred. (id:51300)
Homelife/miracle Realty Ltd
2 Fairway Road
Huron East, Ontario
Lot For Sale: Premier 0.90 Acre Lot Backing Onto the 14th Hole of Seaforth Golf & Country Club. Have you been dreaming of building your perfect home? This exceptional 0.90-acre estate lot is one of the few remaining in a prestigious neighbourhood and backs directly onto the 14th hole of the Seaforth Golf & Country Club, offering unmatched privacy and a peaceful setting. Surrounded by a beautiful array of custom homes, this spacious lot comes with municipal water, gas, and hydro at the lot line, making the building process straightforward and convenient. Whether you're ready to break ground now or planning ahead, this is the ideal location for your next move. Dig in today and turn your dream home into reality opportunities like this don't come around often. Please note: there is a municipal easement on the West side of the property line, see photos. (id:51300)
Royal LePage Heartland Realty
126 Pebble Beach Parkway
South Huron, Ontario
Welcome to 126 Pebble Beach Parkway! This 2 bedroom plus den, 2 bathroom unit is beautifully done with open living room, dining room and kitchen. This property is move in ready with updated flooring, kitchen, bathrooms and nicely decorated. The windows are plentiful and allow loads of natural light. This home offers plenty of space for entertaining with large front porch and rear deck to enjoy the beautiful sunny days. The amenities in Grand Cove are fantastic. Heated saline inground pool, walking trails, dog park, a recreation centre that hosts: library, computer room, laundry room, full kitchen, pool room, gym, darts, bocce ball, shuffleboard, many evening events such as Card Bingo & Karaoke and dances & entertainment. The ultimate spot to enjoy what Grand Bend has to offer. Walking distance to shopping, beach and golfing. Book your showing today! (id:51300)
Keller Williams Lifestyles
24 Thimbleweed Drive
Bluewater, Ontario
Welcome to 24 Thimbleweed Drive- a stunning custom-built 4 bed, 4 bath home in one of Bayfield's most prestigious lakeside neighbourhoods. Just steps from Lake Hurons sandy beaches and a short stroll to the village core, this exceptional residence offers over 3,000 sq ft of finished living space, a rare heated 4-car garage with 12' ceilings and car hoist, and premium finishes throughout. Inside, enjoy a sunlit open-concept layout with a chefs kitchen featuring granite countertops, stainless appliances, and custom cabinetry. The elegant great room flows to the expansive deck, while the luxurious main floor primary suite offers a spa-inspired ensuite and walk-in closet with built-ins. The beautiful staircase leads to the second level with two spacious bedrooms and a 4 piece spa like bathroom. The fully finished lower level is a showstopper featuring radiant in-floor heating, a second full kitchen, large rec room, an additional bedroom, a stylish bath, and spacious laundry room with granite counters and storage galore. Outdoors, entertain or unwind in your private hot tub, around the built-in fireplace, or on the oversized deck with sweeping views of open countryside and lake horizon. Professionally landscaped with full irrigation, this home delivers tranquility and wow factor in equal measure.A rare opportunity to own one of Bayfield's finest homes offering luxury, functionality, and an unbeatable location. This is lakeside living at its best! (id:51300)
Royal LePage Heartland Realty
74018 Babylon Line
Bluewater, Ontario
A great chance to own your own piece of nature in Huron County. 100 Acres is just a few minutes from Bayfield and Ontario's West Coast on Lake Huron. 18.5 workable acres more or less, fronting on the east side of the Babylon Line in Stanley Township. Private lane leads to a well-built 40' x 60' steel span and metal-clad shed with two sliding doors. The property's crowning caveat is 81.5 acres of mixed woodlot more or less, to call your own. Hydro is at the road. First time offered by long-time owners. Sale amount will be subject to HST. (id:51300)
Royal LePage Heartland Realty


