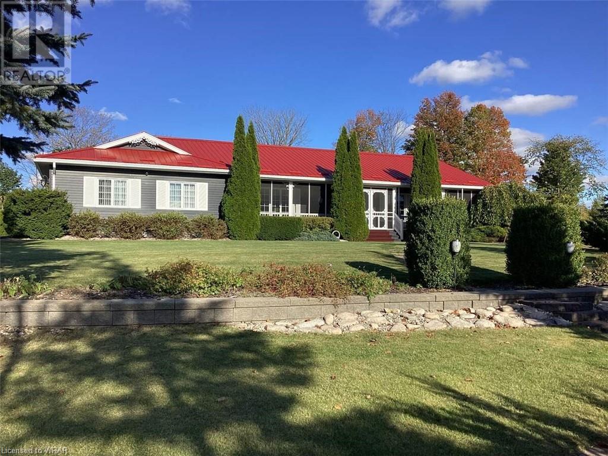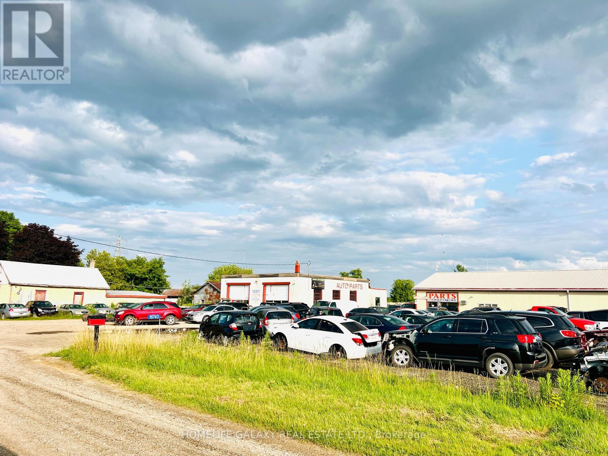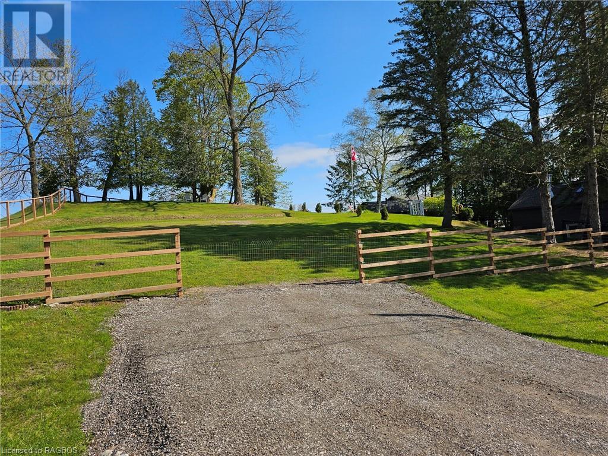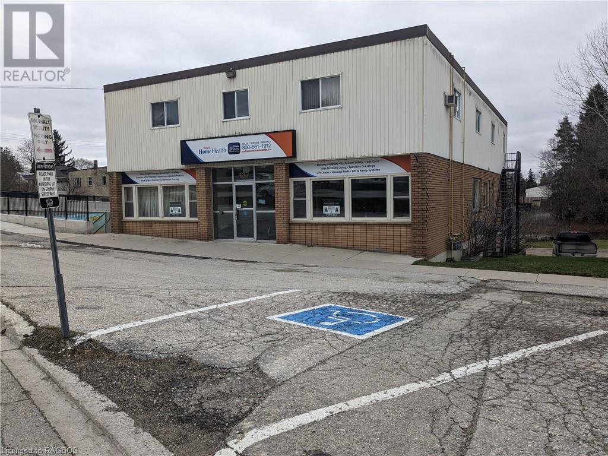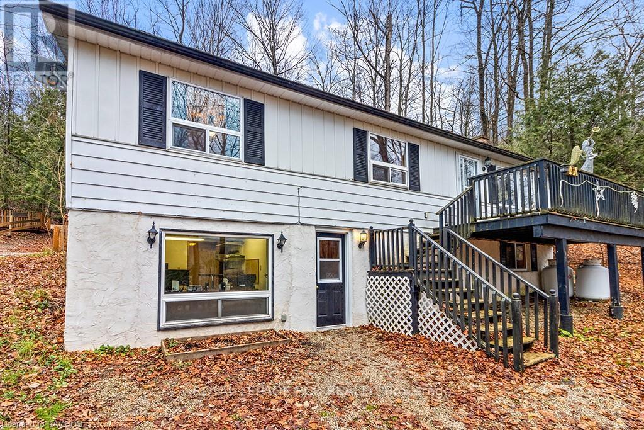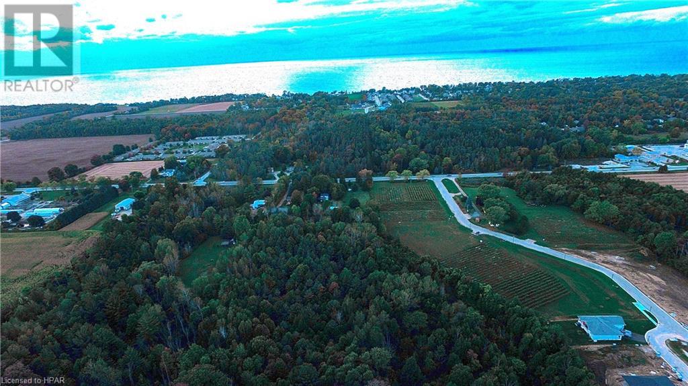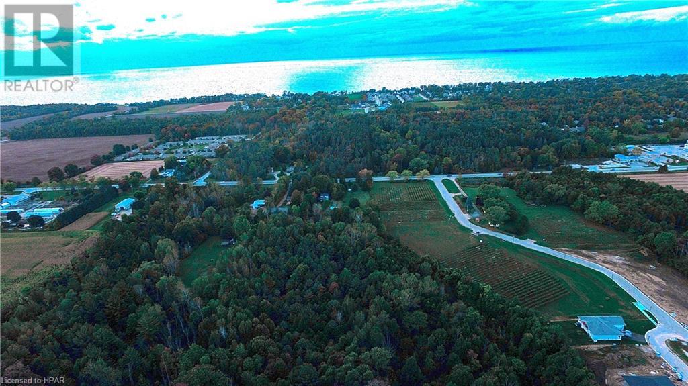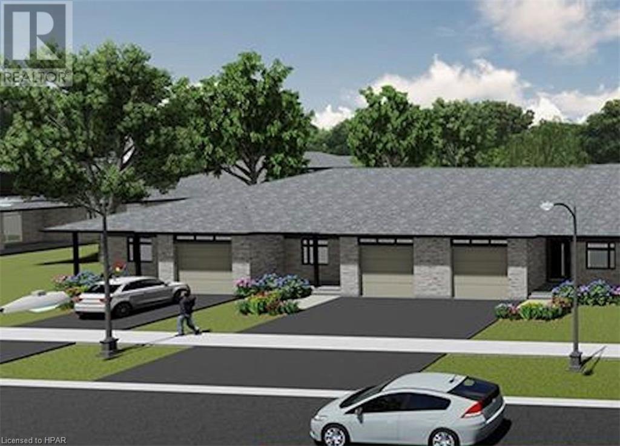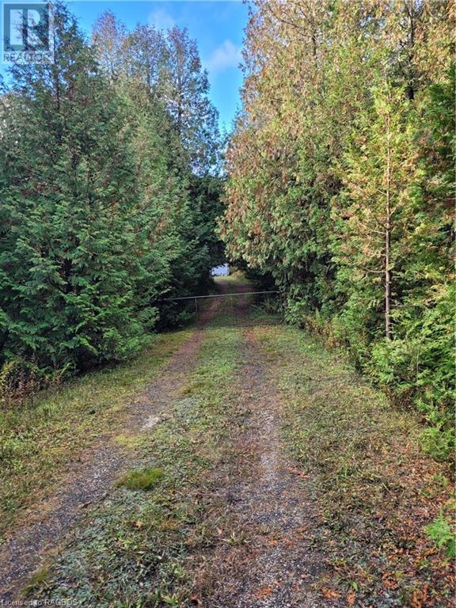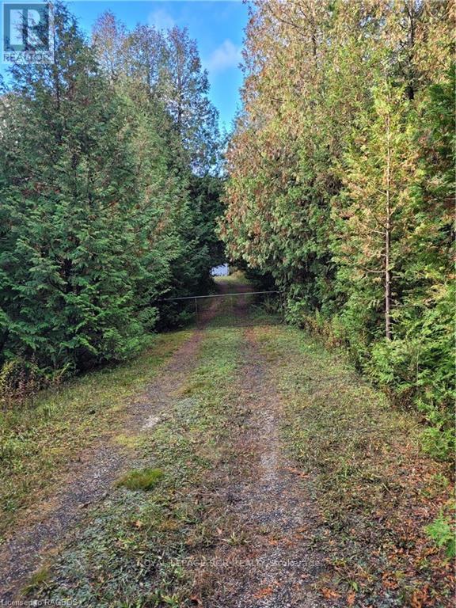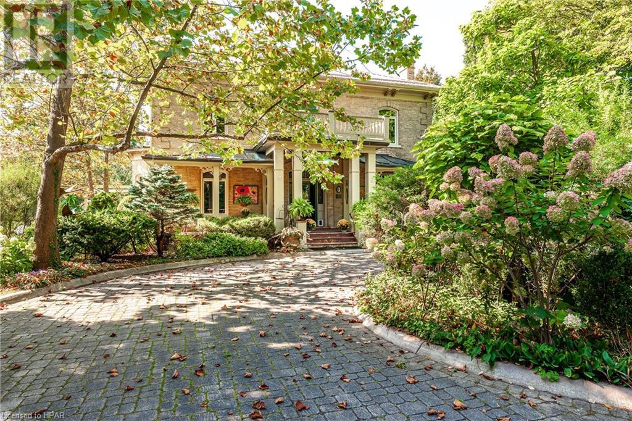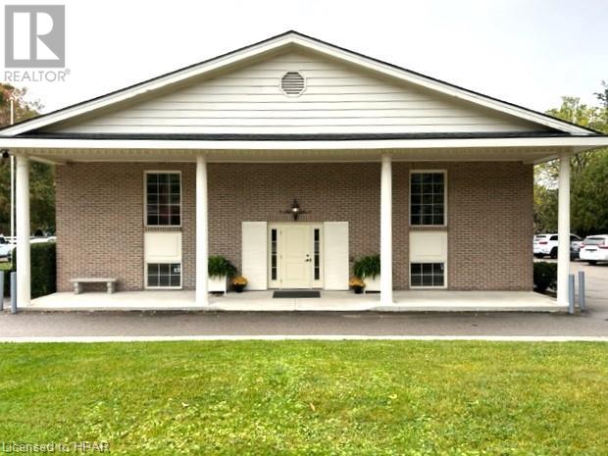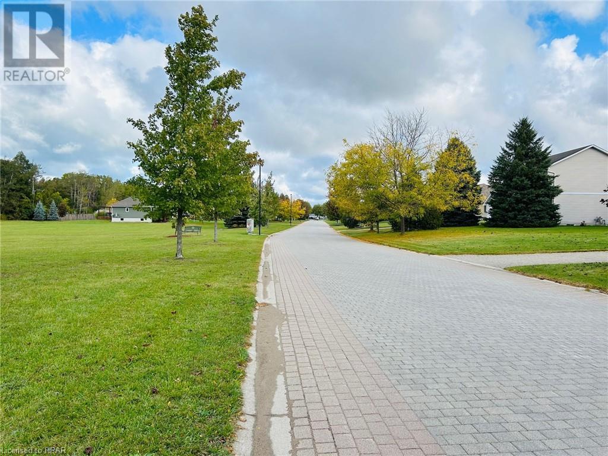Listings
242 Queen Street S
Paisley, Ontario
A nice home to consider, well appointed at the south end of the Village of Paisley, on the main street (Queen Street). The house has been nicely brought up to date over the last 10 years, with new shingles in 2016, new windows, insulation and a basement overhaul to keep it dry. Extensive concrete work has been done recently which protects the home from water, and allows a couple of super patio spots and good parking. Driveway is shared with the neighbours next door, and winter plowing is also shared. Past uses of this home include rental income, and even Commercial Office space. Home is larger inside, than it looks and has an added advantage of two main floor bedrooms, and a main floor laundry/mud room right at the back entry, flanked by the bathroom. 2nd floor Sitting Room is open, but could be divided to include another smaller room, if desired. Newer 200 amp breaker panel is located in the kitchen. Back and side concrete patio spots add dimension to this narrow, but very deep lot. Back yard is partially fenced, with two sturdy storage sheds, one fairly new. Natural Gas and Fiber Optics newly being installed at the curb! Plenty of room for the fire pit, and dogs, or children! Turn key living where the Saugeen and Teeswater Rivers meet. (id:51300)
Coldwell Banker Peter Benninger Realty
2 Joanne Crescent
Minto, Ontario
For more information, please click the Brochure button below. Unique One of a Kind Spacious Bungalow in Prestigious Minto Pines Estates. This Large Bright Open Concept Home is Tastefully Decorated with Many Up-Grades and Amenities. 3 Bedroom, 3 Bathrooms. Main Floor Features Two Bedrooms, Two Bathrooms, Laundry/Mudroom, Walk-in Pantry, Large Eat-In Kitchen with Stove Top Island and Built-In Appliances. Open Concept Living Room with Built-In Fireplace, Bright Spacious Dining Room. 2 Wall Mounted TV's. Lower Level Features-In Floor Heating, High Efficiency Furnace, On Demand Water Heater, Extraordinary Jacuzzi Tub Room! 3 Piece Bathroom with Corner Shower, Spacious 3rd Bedroom, Furnished Games Room with Pool Table, Theatre Room with 75 inch Wall Mounted TV. Over Sized Fully Insulated Finished Garage, Built-In Back-Up Home Generator, Large 2 Section Shop with In-Floor Heating and Wood Stove, Low Maintenance Fully Landscaped Mature Yard with Privacy Hedges, Enclosed Gazebo, Grill Zebo and BBQ with Central Gas Hook-Up. Walkways Include - Interlock, Flagstone, Slab and Wood. Three Stone Patios, Large Crushed Stone Fire Pit Area, Full Length Decks Front and Back with Front Screen Enclosed, Raised Box Vegetable Garden. Paved Extra Wide Driveway - Approximately 180 Ft. Long with Four Lamp Post. Country Living in a Small Subdivision Offers- Fibre Optic Internet, Year Round Sports and Activities. Minutes from Golf Course and Snow Mobile Trails! (id:51300)
Easy List Realty
Lorne Avenue
Hensall, Ontario
Discover the ideal canvas for your dream home in one of Hensall's mature neighborhoods on a 74'x86' residential lot with R2 zoning. This prime piece of real estate offers a unique opportunity to build your custom residence in a well-established community. Embrace the charm of Hensall and design your perfect living space amidst the tranquility of mature trees and a welcoming atmosphere. Municipal water and sewer along with natural gas and hydro are at the road, ready to go. Call your REALTOR® to the potential of this property! (id:51300)
RE/MAX A-B Realty Ltd (St. Marys) Brokerage
16743 Ebenezer Drive
London, Ontario
An established and well-known Southwestern Ontario Automotive Salvage Yard on around 50 acres (+-). This very profitable Business, ready for a new owner. All licenses are current and in effect: Suitable for Salvage Yard, Wrecking Yard, Used Car Sales, E-Track, UCDA and OMVIC. Vendor take back mortgage is available if needed. Property features four (4) buildings on site: Building-1: Office / Reception Area & Parts. Building 2: Repair Shop w/ 2 x Drive-in doors. Includes 2 x Hoists. Building-3: Parts Storage with 2 x Drive in Doors. Building-4: Residential Dwelling. Not kept up to date. Needs a lot of repair Unoccupied for the past ten (10) years. The Land and Buildings are being Sold in “AS is / Where Is†condition. Please Do Not Go Direct. Do Not Disturb Employees & Customers. **** EXTRAS **** The Land and Buildings are being Sold in “AS is / Where Is†condition. All information advertised was put forth by the owner of the property. Please Do Not Go Direct. Do Not Disturb Employees or their Customers. (id:51300)
Homelife Galaxy Real Estate Ltd.
9936 Eric Street
Lambton Shores, Ontario
9936 ERIC ST: 1 of 3 AVAILABLE OVERSIZED BUILDING LOTS JUST SOUTH OF GRAND BEND IN THE PORT FRANKS REGION | REMARKABLY QUIET CUL DE SAC | CLOSE TO RIVER & BEACHES - This .89 acre lot tucked away in a secret spot could be the location of your new dream home! Looking to build in the Grand Bend/Port Franks area on a large parcel that is truly ready to go (pre-cleared & graded - saves $15K), but getting tired of the lack of options? This fully serviced lot provides a rolling landscape in a small & quiet enclave & this is the largest lot available coming in at just shy of an acre! The location is so tucked away & secluded, most residents local to the region are not even aware of its existence. To indicate that its quiet is probably an understatement. The only traffic Eric Street ever sees are the few neighbors who live there, & now YOU, as you really do need to come & visit this beautiful piece of vacant land! Just minutes to restaurants & boat dockage in Port Franks, everything else you need in Grand Bend, & an even shorter drive to a plethora of fantastic Pinery Park beaches w/ minimal crowds, this is a special location. You'll get to experience the benefits of being out in the country in a more rural environment (peace, quiet, serenity, lack of traffic, expansive lot / 2.5 X THE SIZE OF NEIGHBORHING LOTS) but w/o having to be a 1/2 hour drive to the beach. The Pinery Park is the key to success for residents in this region. Pick up an affordable seasons pass for your vehicle for access to fantastic beaches 5 minutes from your front door! Design & contract the house yourself or hire any builder - no requirements or restrictions or any obligation to build by a certain date! Add this gorgeous lot to your investment portfolio, or, just plan a future build. Septic required but gas/electric/municipal water/high-speed Internet are all ready to go at the property line & mail is delivered to the subdivision about 100 ft from your lot line. 2 other lots available as per photos. (id:51300)
Royal LePage Triland Realty
21 Orchard Drive
Stratford, Ontario
Welcome to Countryside Estates! Teahen Construction is offering five distinctive lots, each showcasing the epitome of countryside living. Nestled within this tranquil community you'll discover an exquisite 1630 sq. ft. masterpiece which has been thoughtfully designed to bring you delight from the moment you step inside. The heart of the home displays a beautifully appointed kitchen featuring stone countertops, butler's servery, and large pantry which provide both functionality and style. An open concept dining room and living room, complete with a cozy gas fireplace, create the perfect ambiance for gatherings and relaxation. The primary suite is a sanctuary of luxury, boasting a beautiful en-suite bathroom and a walk-in closet that fulfills all of your storage needs. Step outside to a spacious covered rear deck, where you can savor the countryside views and enjoy the serenity of your surroundings. Additional features include an attached two-car garage, mudroom / laundry entrance, as well as a covered front porch. The brick and stone exterior not only enhances the property's curb appeal but also promises the timeless beauty and quality delivered by Teahen Homes. Don't miss your chance to experience the Countryside Estates lifestyle. (id:51300)
RE/MAX A-B Realty Ltd (St. Marys) Brokerage
Lot 32 Pt 2 Church Street
Paisley, Ontario
This building lot is not like the others! Consider your favourite house plan on this sloping corner location, that would allow spectacular views of the Willow Creek water shed. Wraparound deck, walkout basement, some natural landscaping and other possibilities would allow your imagination plenty of building options. Fully fenced with a driveway in place, this property is ready for your happy-ever-after! As you proceed with your plans, Hydro One will provide a power estimate when the foundation is in. Natural Gas (Epcor) is at the road, as well as Municipal services. Water/Sewer (at the street) hookup charges will apply, and subsequent billing is separate from property taxes. Saugeen Valley Conservation Authority has approved a building site, but will need to meet to consider the type and location of the home proposed to ensure your satisfactory results. Property taxes and MPAC Assessed Value have not been ascertained yet. Property has been meticulously cared for. This lot is 2 blocks from the local grocery store and the downtown core of the Village of Paisley, where the Saugeen and Teeswater Rivers meet. Quality of life has been a strong point for Paisley, offering everything from a school and local health unit, to shops, restaurants, garages, salons, gift and antique stores and much more. Make this the place you call home. (id:51300)
Coldwell Banker Peter Benninger Realty
154 Downie Street
Stratford, Ontario
Downtown core professional office space featuring several private offices, board room or bullpen area, kitchenette and accessible washrooms on single level available for lease. Close proximity to free parking at Cooper lot and two on site exclusive parking spaces included. Easy access to City Hall, Court Houses, Post Office, Shopping and Restaurants. Other potential commercial uses will be considered. Contact your trusted REALTOR® for further details. (id:51300)
Sutton Group - First Choice Realty Ltd. (Stfd) Brokerage
119 Glass Street
St. Marys, Ontario
Build your dream home with Teahen Homes! With only 2 lots left you can customize your desired floor plan to fit either lot or we are proposing a 1550 sq ft bungalow exhibiting a brick and stone exterior, with a covered front porch. This floor plan displays a well laid out main floor featuring a spacious kitchen, with island, main floor laundry, and spacious living room dining room, ensuring both functionality and comfort. The primary bedroom boasts his and hers closets, providing ample storage, and a beautiful 4 piece ensuite bathroom. Picture yourself enjoying peaceful evenings on the rear covered deck, which seamlessly blends the indoor and outdoor living spaces. As an added bonus, the basement will be partially finished with a rec room, additional bedroom, and a well-appointed 3 piece bathroom. Elevate your lifestyle with this exceptional custom Teahen Home. TO BE BUILT. (id:51300)
RE/MAX A-B Realty Ltd (St. Marys) Brokerage
137 George Street W
Durham, Ontario
Professional Office Building, known as the Bridgeview Centre, located in the rapidly growing municipality of West Grey, in Durham's downtown area with over 9,000 sq/ft of available space. Surrounded by a public wading pool and public park, and next to the police station, fire department and the original Town Hall, it is located on the Saugeen River steps from the main street. This well-maintained location would be ideal for small to mid-sizes retail or an array of professional uses from medical and dental to engineering or daycare. This is a three level structure with all three levels accessible from street level, with the lower level also accessible from the the park and pool area via deeded access making it ideal for deliveries or lower level business activity. There is ample parking available via deeded spaces or public spaces. For investment or sole-use, the property is a great choice in an growing community, with limited, ready-to-use options, primed for new ideas and businesses. This building is wheelchair accessible on all three levels. (id:51300)
Royal LePage Rcr Realty
174687 Grey Road 30 Road
Grey Highlands, Ontario
A wonderful opportunity to own this 1 acre property with a 3 bedroom, 2 bath home that's nestled on the hillside & less than 1 km from the BVSC. This property is highlighted & adorned with a beautiful waterfall running down the escarpment where its therapeutic sound is heard all year round. The wonder of nature is captured from every window. The home features hardwood floors on the main floor with a big, bright dining room & walkout to private deck, kitchen with island, a living room where views & lights of the slopes are seen, plus 3 bedrooms & a 4 pc bath. Lower level is a walkout to front yard & driveway & offers a nice sized family room with fireplace, a big bright office, a 2 pc bath, a workshop & lots of storage. The lower level has been completely spray foamed, the propane furnace was new in 2015 & has a newer 200 amp breaker panel plus a generator panel has been wired in. A lovely 4 season home located perfectly for the outdoor enthusiasts where so many recreational attractions **** EXTRAS **** like skiing, Eugenia Lake, Eugenia Falls, Beaver River and the Bruce Trail are all close by. The value of this home is not just in its walls and location, but in the possibilities it offers the next lucky owner. (id:51300)
Royal LePage Rcr Realty
174687 Grey Road 30
Grey Highlands, Ontario
A wonderful opportunity to own this one acre property with a 3 bedroom, 2 bath home that's nestled on the hillside and less than 1 km from the BVSC. This property is highlighted and adorned with a beautiful waterfall running down the escarpment where its therapeutic sound is heard all year round. The wonder of nature is captured from every window. The home features hardwood floors on the main floor with a big, bright dining room and walkout to private deck, kitchen with island, a living room where views and lights of the slopes are seen, plus 3 bedrooms and a 4 pc bath. Lower level is a walkout to front yard and driveway and offers a nice sized family room with fireplace, a big bright office, a 2 pc bath, a workshop and lots of storage. The lower level has been completely spray foamed, the propane furnace was new in 2015 and has a newer 200 amp breaker panel plus a generator panel has been wired in. A lovely 4 season home located perfectly for the outdoor enthusiasts where so many recreational attractions like skiing, Eugenia Lake, Eugenia Falls, Beaver River and the Bruce Trail are all closeby. The value of this home is not just in its walls and location, but in the possibilities it offers the next lucky owner. (id:51300)
Royal LePage Rcr Realty
342 Erie Street Unit# 202
Stratford, Ontario
Excellent lease opportunity in one of Stratford's most well known professional buildings. This second floor suite features 1162 sq. ft of prime medical / office space with high visibility, and plenty of parking! The building offers well kept common spaces, an elevator and a diverse mix of professional tenants. Various units with different floorpans and square footages are available, both on the first floor and second floor. Call today for more information. (id:51300)
RE/MAX A-B Realty Ltd (Stfd) Brokerage
25 Deer Ridge Lane
Bayfield, Ontario
Located near the Shores of Lake Huron in the village of Bayfield in Ontario's latest up and coming Wine region , a 11.5 acre Vineyard with 6.5 acres of established grape vines and 5 acres of wood lot . With terrain and micro climate well suited to Viticulture realize your dream to be a Vigneron and become part of the culture and lifestyle. Zoning and building permits in place for a 3600 square foot structure (Complete architects plans available) that includes a tasting room, events space, barrel room, and processing area. (id:51300)
K.j. Talbot Realty Inc Brokerage
25 Deer Ridge Lane
Bayfield, Ontario
Located near the Shores of Lake Huron in the village of Bayfield in Ontario's latest up and coming Wine region , a 11.5 acre Vineyard with 6.5 acres of established grape vines and 5 acres of wood lot . With terrain and micro climate well suited to Viticulture realize your dream to be a Vigneron and become part of the culture and lifestyle. Zoning and building permits in place for a 3600 square foot structure (Complete architects plans available) that includes a tasting room, events space, barrel room, and processing area. See attachments for a list of additional equipment. (id:51300)
K.j. Talbot Realty Inc Brokerage
119 Rowe Avenue
Exeter, Ontario
Almost Complete! $10,000 discount off list price for Accepted Offer prior to November 15th, 2024!! Pinnacle Quality Homes is proud to present the HUDSON bungalow/townhouse plan in South Pointe subdivision in Exeter. All units are Energy Star rated; Contemporary architectural exterior designs. This 1134 sq ft bungalow plan offers 2 beds/2 baths, including large master ensuite & walk-in closet. Sprawling open concept design for Kitchen/dining/living rooms. 9' ceilings on main floor. High quality kitchen and bathroom vanities with quartz countertops; your choice of finishes from our selections (depending on stage of construction). 2 stage high-eff gas furnace, c/air and HRV included. LED lights; high quality vinyl plank floors in principle rooms. Central Vac roughed-in. Fully insulated/drywalled/primed single car garage w/opener; concrete front and rear covered porch (with BBQ quick connect). Photo is for reference only. (id:51300)
Sutton Group - First Choice Realty Ltd. (Stfd) Brokerage
Royal LePage Heartland Realty (Exeter) Brokerage
Pt Lot 88 Highway 10
West Grey, Ontario
Welcome to this beautiful 10 acre piece of property just north of Markdale. Approximately 672' of frontage on Hwy 10 and backs onto 77 km of the Grey County Rail Trail running from Owen Sound to Dundalk. A wonderful place to call your country retreat perfect for relaxing and unwinding. Thick cedar bush where trails could be easily made for skiing, hiking, snowshoeing all on your own property. ATV or snowmobile out your back yard where the property boundary borders the rail trail. There is no Fire # but there is a driveway at the north end of the property. Two old storage sheds just inside the gated driveway will remain and are 'as is' 'where is'. Seller is in process of re-zoning changes. Buyer is welcome to contact Saugeen Valley Conservation Authority for questions that will support the possibility of building permissions or ideas. A lovely piece of property you'll fall in love with! (id:51300)
Royal LePage Rcr Realty
88 Pt Lot Highway 10
West Grey, Ontario
Welcome to this beautiful 10 acre piece of property just north of Markdale. Approximately 672' of frontage on Hwy 10 and backs onto 77 km of the Grey County Rail Trail running from Owen Sound to Dundalk. A wonderful place to call your country retreat perfect for relaxing and unwinding. Thick cedar bush where trails could be easily made for skiing, hiking, snowshoeing all on your own property. ATV or snowmobile out your back yard where the property boundary borders the rail trail. There is no Fire # but there is a driveway at the north end of the property. Two old storage sheds just inside the gated driveway will remain and are 'as is' 'where is'. The property is zoned Natural Environment. Buyer should verify any re-zoning changes or questions with Saugeen Valley Conservation Authority that will support the possiblity of building permissions or ideas. A lovely piece of property you'll fall in love with! (id:51300)
Royal LePage Rcr Realty
308 - 228 Mcconnell Street
South Huron, Ontario
Welcome to the West Market Lofts in Exeter, Ontario! This stunning suite offers an incredible living experience with a plethora of AMENITIES and unbeatable INCENTIVES. You'll find yourself just moments away from shopping, restaurants, parks, trails, only a short drive to the stunning Grand Bend beach, and ~30 minutes to the vibrant city of London. Step inside this modern suite and you will be greeted with a spacious floor plan, floor to ceiling windows, and 9' ceilings throughout. The kitchen features top-of-the-line appliances, ample storage space, and sleek granite countertops. This suite boasts 2 well-sized bedrooms, 1 full washroom, as well as in-suite laundry facilities. The building offers controlled entry and shared amenities for residents to enjoy! Take advantage of the rooftop terrace, an indoor amenity space, and fitness room. Residents can also enjoy the convenience of underground parking that ensures your vehicle stays safe and protected. (id:51300)
Century 21 First Canadian Corp
318 - 228 Mcconnell Street
South Huron, Ontario
ACCESSIBLE UNIT! Welcome to the West Market Lofts in Exeter, Ontario! This stunning suite offers an incredible living experience with a plethora of AMENITIES and unbeatable INCENTIVES. You'll find yourself just moments away from shopping, restaurants, parks, trails, only a short drive to the stunning Grand Bend beach, and ~30 minutes to the vibrant city of London. Step inside this modern suite and you will be greeted with a spacious floor plan, floor to ceiling windows, and 9' ceilings throughout. The kitchen features top-of-the-line appliances, ample storage space, and sleek granite countertops. This suite boasts 2 well-sized bedrooms, 2 full washrooms, as well as in-suite laundry facilities. The building offers controlled entry and shared amenities for residents to enjoy! Take advantage of the rooftop terrace, an indoor amenity space, and fitness room. Residents can also enjoy the convenience of underground parking that ensures your vehicle stays safe and protected. (id:51300)
Century 21 First Canadian Corp
41 Main Street S
Bayfield, Ontario
Rare Offering in Bayfield: This Georgian Style Mansion, was designed, built and named 'Orlagh' in 1868 by Irish immigrant, Dr. Ninian M. Woods, a Physician and Reeve of Stanley Township and Bayfield. At approx. 4,500+ sq ft, this exquisite home features an elegant staircase, generous upper floor center hall with arched dormer windows, wonderful ceiling moldings and original high baseboards and deep wood trim. Handsome front entrance with a full-width covered porch. Set on a 184 ft x 238 ft lot (1 acre), with the front access of Main St S, and the rear access off Fry Street. The original home includes 5 Bedrooms (includes Attic), stunning living room and separate dining room, eat-in kitchen, office, two gas fireplaces, and pine floors. Walk-up attic, with 2pc bath, room for 2 bunks and double bed. The main floor, (vaulted-ceiling) family room addition has a walk-out to side and rear yard decking (with retractable awnings), pool and tennis court. The beautifully landscaped and private grounds include front (brick and curbed) circular drive, separate patio areas, plus two charming, winterized Bunkie. Attached double-car garage. The existing owners installed Solar Panels, which produce approx. $5K a year income, contract with Hydro One. Please see the attached, extensive List of Upgrades by the owners from 1998 to the 2023. Truly a ‘one of a kind’ home in Bayfield! (id:51300)
Home And Company Real Estate Corp Brokerage
160 Huron Street
Clinton, Ontario
Are you looking to lease office space for your business in Clinton? Now offering 4 Lower level offices in total for lease with option to lease one or all the space. Room sizes are as follows; Room 1: 14'1 x 11; Room 2: 14'1 x 10'1; Room 3: 11'8 x 10'3; Room 4: 11'9 x 11. Shared kitchen and entrance with established Health Care Office. Ideally suited for healthcare or business professionals. (id:51300)
Coldwell Banker All Points-Fcr
49 William Street N
Clinton, Ontario
A rare find and a true classic 2.5 storey, 3 bedroom with 2527 square foot home. This century home has been well maintained over the years. The front entrance has a welcome home feel all over it. The great foyer with the central hall plan has one of the most amazing craftsmanship winding staircases you can find. The large living room has this setting for great entertaining, along with custom built bookshelves, with natural wood flooring which enhances the charm throughout the home. The spacious dining room offers a large seating area for family gatherings or weekend guests. The central island in the kitchen is surrounded by lots of custom cabinetry plus pantry closet and amazing large windows overlooking the treed backyard plus patio doors. Great view to overlook and entertain while cooking. The Bonus room is so quiet and peaceful which leads out to large deck area. There is a 3 piece bath on main level plus hidden laundry. The large landing on second level at top of stairs offers this quiet bright sitting area, just off the bedroom area plus 2 full bathrooms. The huge primary bedroom has these amazing windows to enjoy a peaceful rest time. There is an attic area, great for storage plus a full basement with a secondary kitchen area. This home has updated wiring, windows, furnace, A/C, generator and so much more updates. The front verandah offers great space for visiting or sit in the privacy of fenced area, just enjoying the beauty of backyard.. (id:51300)
Coldwell Banker Dawnflight Realty (Seaforth) Brokerage
19 Carriage Lane
Bayfield, Ontario
Prime builing lot in prestigious Carriage Lane !! Here's your opportunity to build your dream home surrounded amongst beautiful homes. Approximate 1/2 acre in size. 95' frontage allows you to use your imagination. Hydro, municipal water, natural gas, fibre internet available. Buyer to install septic system. Rural living but yet still inside the village limits. Close to golf, marina & beach. Subdivision is charming with interlock streets & old fashon street lights. Great opportunity for contractors to invest. Short walk to downtown. Act now on this opportunity! (id:51300)
RE/MAX Reliable Realty Inc.(Bay) Brokerage


