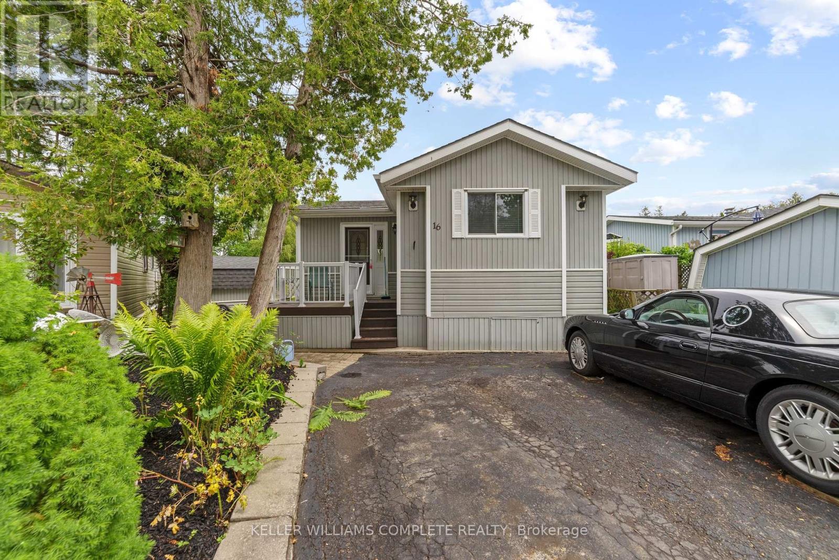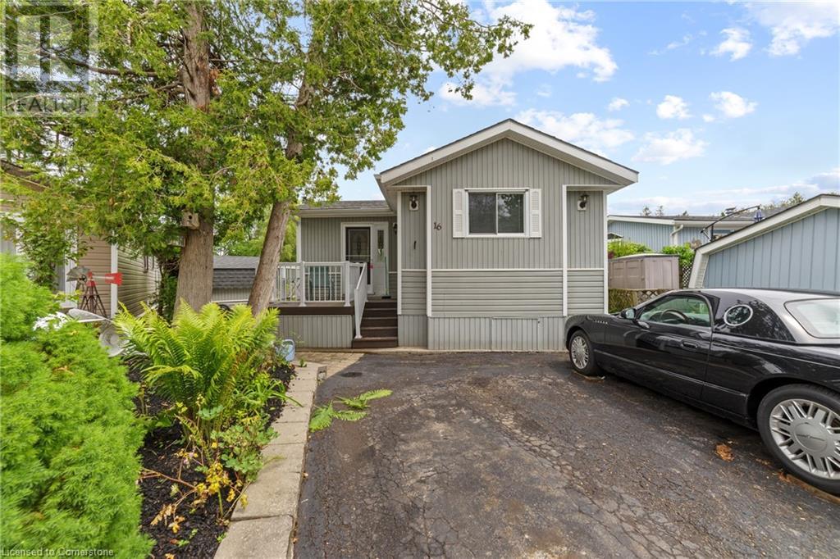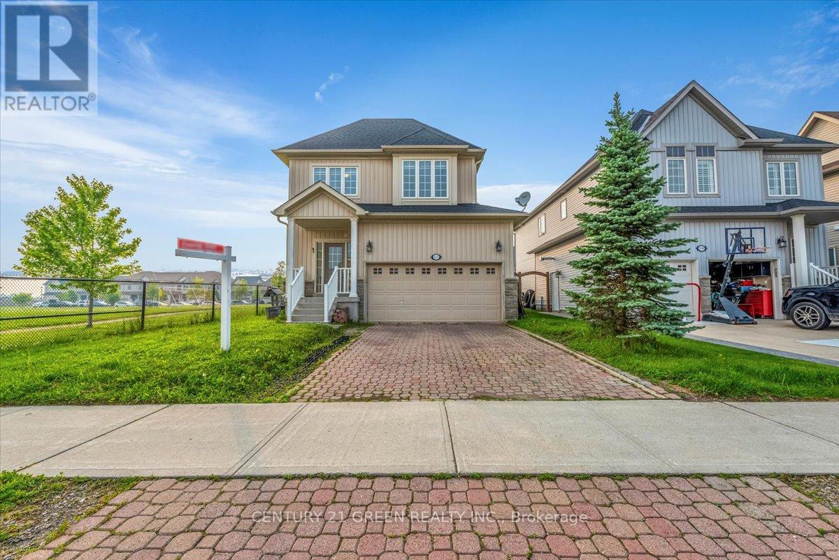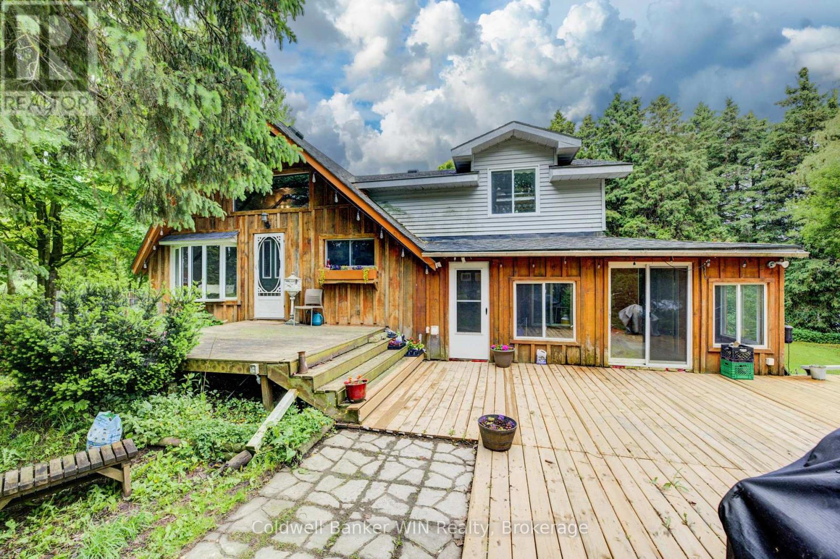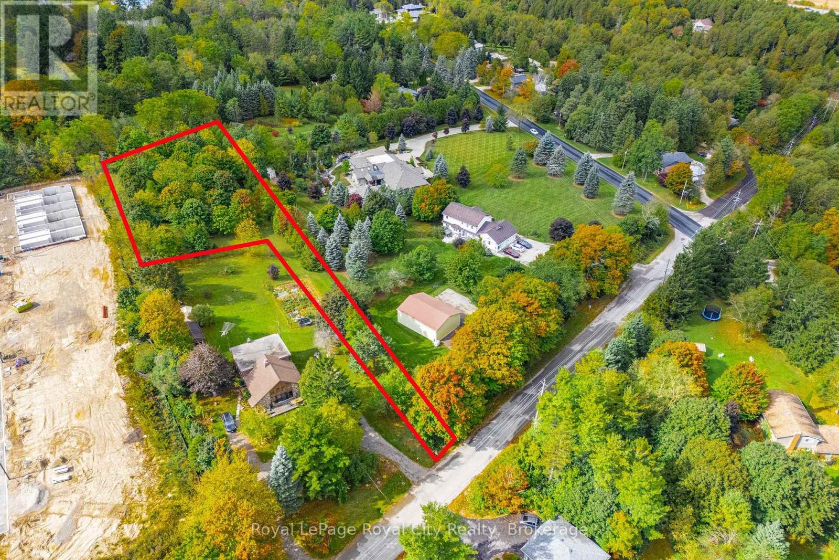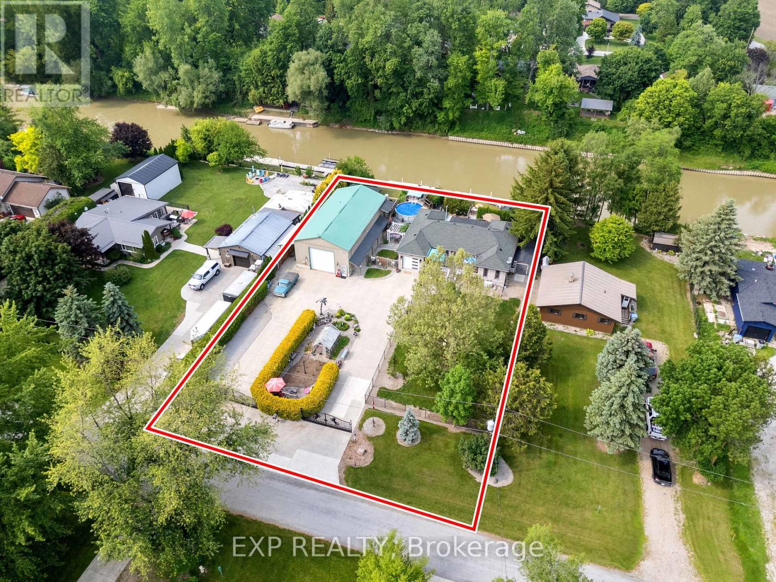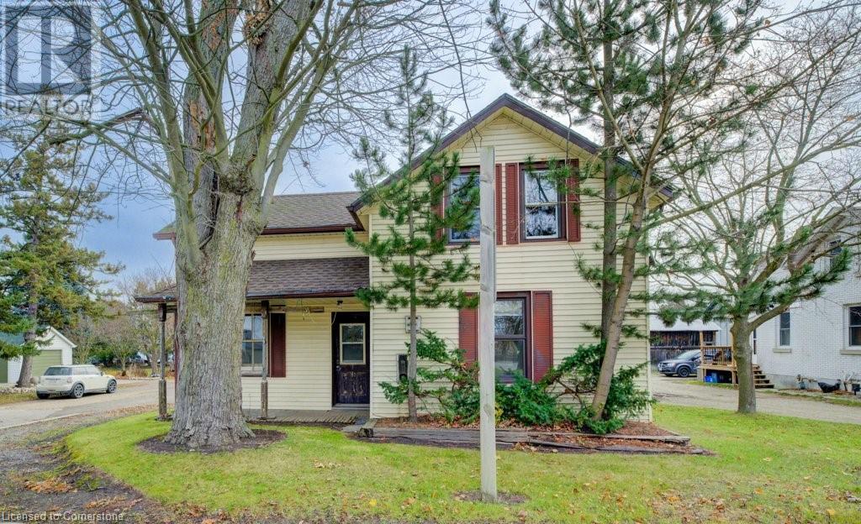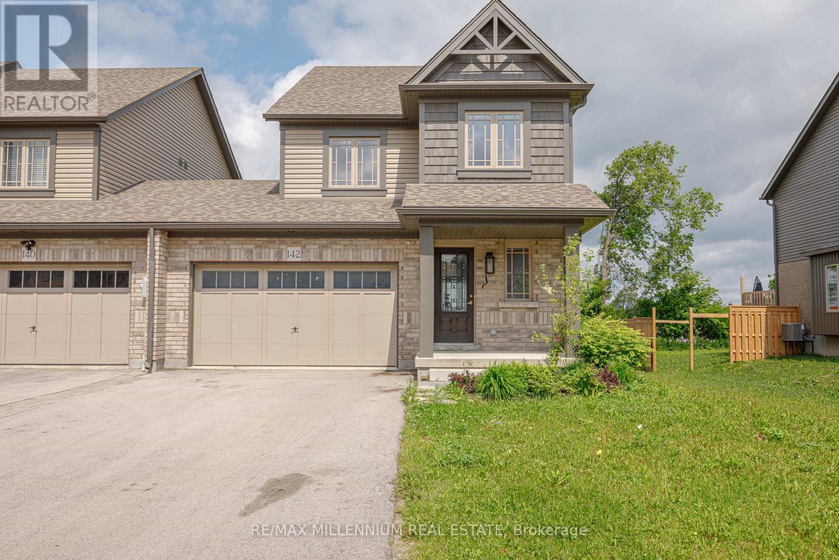Listings
16 Pine Road
Puslinch, Ontario
Welcome to an exceptional opportunity to embrace the relaxed charm of waterfront living at a truly accessible price point. Whether you're a paddler, angler, or nature enthusiast, this property invites you to immerse yourself in the tranquil beauty of life by the water. Begin your mornings with a coffee and end your days with a glass of wine on your private deck, all while taking in the serene waterfront views. As a resident of Millcreek Country Club, you'll also enjoy access to a vibrant community with a host of organized events at the Community Centre and Outdoor Pavilion. Inside, the home features an open-concept design that's both spacious and bright, thanks to large windows that frame the picturesque setting. The kitchen offers thoughtful details including elegant cabinetry, a stylish backsplash, and a skylight that adds natural warmth. The dining and living areas provide an ideal setting for entertaining or relaxing throughout the seasons. With convenient amenities including a combined laundry and four-piece bathroom, ample parking, and a stone walkway, this home is perfectly situated just minutes from Guelph, offering the best of peaceful retreat and urban convenience. (id:51300)
Keller Williams Complete Realty
16 Pine Road
Puslinch, Ontario
Welcome to an exceptional opportunity to embrace the relaxed charm of waterfront living at a truly accessible price point. Whether you're a paddler, angler, or nature enthusiast, this property invites you to immerse yourself in the tranquil beauty of life by the water. Begin your mornings with a coffee and end your days with a glass of wine on your private deck, all while taking in the serene waterfront views. As a resident of Millcreek Country Club, you’ll also enjoy access to a vibrant community with a host of organized events at the Community Centre and Outdoor Pavilion. Inside, the home features an open-concept design that’s both spacious and bright, thanks to large windows that frame the picturesque setting. The kitchen offers thoughtful details including elegant cabinetry, a stylish backsplash, and a skylight that adds natural warmth. The dining and living areas provide an ideal setting for entertaining or relaxing throughout the seasons. With convenient amenities including a combined laundry and four-piece bathroom, ample parking, and a stone walkway, this home is perfectly situated just minutes from Guelph, offering the best of peaceful retreat and urban convenience. (id:51300)
Keller Williams Complete Realty
63 Ryan Street
Centre Wellington, Ontario
Modern Elegance Meets Nature in Fergus! The 2-storey home beside Ryan Park features hardwood floors, quartz countertops, stainless steel appliances, and main floor laundry. Upstairs offers 2 spacious bedrooms plus a large primary suite with a 5pc ensuite and walk-in closet. Enjoy parking for 6 (4 on driveway, 2 in double garage). The beautifully landscaped yard includes a greenhouse, 4-ft waterfall, and stone path leading to a deep 153-ft lot a true gardeners retreat! (id:51300)
Century 21 Green Realty Inc.
031424 Southgate 3 Side Road
Southgate, Ontario
Set on just under 5.5 acres with over 500ft of peaceful frontage on the Saugeen River, this charming A-frame home offers a perfect mix of rustic appeal and thoughtful modern updates. Featuring two bedrooms and one bathroom (2022), the homes main floor is finished with new luxury vinyl plank flooring (20224) and a kitchen just off the enclosed porch and deck with updated ceiling and lighting (2025). A cozy wood-burning fireplace anchors the living room, and recent upgrades include a propane furnace (2019), dishwasher (2019), and washer and dryer (2023). Upstairs, a convenient den area provides an ideal space for a home office, reading nook, or kids play zone. Outside, the property is well-equipped for hobby farming or equestrian use with a large hip-roof barn housing three stalls, a workshop, implement area, and spacious loft. A 1.25-acre fenced paddock and 50-foot riding ring offer room for horses or livestock. With more room to expand up to 2 acres of cleared space, this property is perfect for those wanting the country life and raise a few animals. With river access, natural beauty, and space to roam, this property is a rare rural retreat ready to enjoy. Located on a paved road just north of the Village of Conn which features fresh produce, home style baking and more at Misty Meadows. (id:51300)
Coldwell Banker Win Realty
45 Hill Street
Grey Highlands, Ontario
Craving a slower pace, a stronger sense of community, and a home where quality and comfort go hand-in-hand? Welcome to 45 Hill Street, Flesherton located in a scenic walkable village just over an hour from the city but a world away in character. This beautifully crafted 3 bedroom bungalow blends thoughtful design with modern upgrades, featuring energy efficient ICF construction, natural gas heating and central A/C, this home delivers comfort in every season. Enjoy a bright open floor plan, a fully finished lower level and an attached 2 car garage with heated floors and Trusscore interior - perfect for cold winter mornings or hobbyists needing workspace. In the kitchen you'll find marble countertops, stainless appliances and a generous amount of prep space. Cozy up beside the gas fireplace in the living room or step out from the dining area into your private back yard for outdoor dining, playing with the kids or a quiet morning coffee. The main-floor primary suite is designed for ease, featuring a walk-in closet that connects directly to the laundry room and a serene ensuite bath. A second bedroom and full guest bath complete this level. Downstairs you'll find even more living space and comfort with 9ft ceilings, in-floor heat and custom-crafted stairs. The generous lower level offers lots of flexibility of use plus a third bedroom, another full bath, cold storage and a utility room. All of this in a friendly village that's walking distance from schools, boutique shopping, hiking trails, a popular farmers market and Flesherton Pond. Escape the noise without sacrificing convenience at 45 Hill Street, where village life meets modern living. (id:51300)
Forest Hill Real Estate Inc.
17 Village Road
Wellesley, Ontario
Welcome to this charming 4-bedroom, 4-bathroom, all-brick home nestled in a serene, mature neighborhood. Set on a spacious lot surrounded by lush gardens and majestic trees, this property offers both privacy and a beautiful natural backdrop. Inside, you’ll find an expansive layout with plenty of room to live, work, and entertain. The main floor features a generous kitchen, formal living and dining area, and a cozy family room with a fireplace—perfect for gathering with family and friends. With multiple living spaces and abundant square footage, there’s room for everyone. Upstairs, three spacious bedrooms provide comfort and flexibility, including a primary suite with a spa like ensuite bathroom and plenty of closet space. The fully finished basement adds even more value, offering a large rec room perfect for movie nights, games, or a home gym—plus an additional bedroom that’s ideal for guests, a home office, or an in-law setup. Step outside to your private backyard oasis, where a covered gazebo with a full outdoor kitchen creates the ultimate entertaining space—rain or shine. Located in a quiet, well-established neighborhood known for its large lots and mature trees, this home is a rare find. Opportunities like this don’t come along often—make it yours today! (id:51300)
RE/MAX Twin City Realty Inc.
23a Gilkison Street
Centre Wellington, Ontario
ARE YOU LOOKING TO BUILD? This newly severed, 1-acre lot is situated amongst executive homes in a prime and desirable area of Elora. A long private driveway leads to a stunning treed lot offering a peaceful and private haven where you can BUILD THE HOME OF YOUR DREAMS (up to 2,500 sq ft). This building lot presents an incredible opportunity, offering convenience, stunning views, and proximity to essential amenities. The location is steps away from the Grand River and Trestle Bridge Trail, offering endless recreational opportunities, including world-class fly fishing, kayaking, and hiking, making it ideal for your dream project or investment. Approvals are in place for a single-family home, and required studies have been carried out in preparation for a septic system and a well. (id:51300)
Royal LePage Royal City Realty
8458 Lazy Lane
Lambton Shores, Ontario
Welcome to 8458 Lazy Lane with two separate gated cement entrances, truly a one-of-a-kind riverfront estate where comfort meets lifestyle on a double lot with spectacular views. If you've been dreaming of riverfront living, this rare property offers a bungalow with over 3,100 square feet of finished space, a heated pool, fenced yard, a massive 60 x 30 shop with an additional living quarters, and two 45 boat docks. Step onto the oversized covered front porch, perfect for morning coffee or playtime with kids and pets in the fenced yard. Inside the bungalow, the main level showcases an open-concept kitchen with quartz counters, leading to a stunning cathedral-ceiling family room with a gas fireplace. The master bedroom includes a walk-in closet, private deck access, and shares the main 4-piece bath. The lower level includes two additional bedrooms with new carpet, a Rec room, laundry, two storage rooms, a stylish powder room, and a full bath with a walk-in tiled shower. Attached is an insulated 1-car garage, plus a sunroom and a large back deck leading to the hot tub and pool area. The incredible shop boasts a 14-foot high door ideal for boats, trailers, RVs, jet skis, sleds, or a workshop. What makes this shop truly special is the two separate living spaces. The lower unit includes two bedrooms and a 2-piece bath, while the upper suite features a full kitchen, 3-piece bath, family room, one bedroom, and a large private deck with breathtaking river views ideal for extended family or Airbnb income. Enjoy a 20-foot round above-ground heated pool, riverside patio bar, two stairways to 45-foot floating docks, and your own private river retreat. Out front, you have a gardeners' delight with a hobby greenhouse surrounded by a vegetable garden and a sitting area. This is the riverfront lifestyle you've been waiting for. Book your showing today, this gem won't last! (id:51300)
Exp Realty
481 Gold Street
Warwick, Ontario
Just move in and enjoy to one floor living in this completely renovated 4 bedroom, 2 bathroom bungalow with detached garage and new rear deck looking over spacious tree'd rear yard. Renovations include new premium horizontal siding, exterior (North Star)windows and doors, soffit, facia and eavestrough, custom kitchen with 2 pantries and soft close drawers and cabinets, over sized island with seating for 6, new LG appliances (gas range, fridge, above range microwave, dishwasher, dryer, washer, hot water on demand, luxury vinyl plank flooring, interior doors and trim, drywall, bathroom vanities, heated tile floor in both baths, complete bath renovation including tube, shower and fixtures, laundry with new cabinetry and countertop, extensive interior and exterior lighting including LED pot lights, new electrical wiring, panel, plumbing, venting and sump pump, rear patio deck, new furnace/AC and duct work, asphalt drive with plenty of parking, detached garage with new siding, soffit, facia, eavestrough, garage door and opener, shingles, electrical and insulation in wall and ceiling. Private tree'd rear yard with garden shed. A must see property for the first time buyer or down sizing with enough room for a growing family. Walking distance to downtown shopping , restaurants and amenities. Property is vacant and available for a quick closing. Central to London, Strathroy and Sarnia. (id:51300)
Streetcity Realty Inc.
191 Spencer Avenue
Lucan Biddulph, Ontario
Welcome to this beautifully custom designed 3+2 bedroom, 3.5 bathroom home located in the charming town of Lucan on a landscaped corner lot with mature trees and incredible curb appeal. Inside, the bright and open main floor features a stunning white kitchen with quartz countertops, a walk-in pantry, and a oversized 10-foot island overlooking the great room. Floor-to-ceiling windows and a gas fireplace add warmth and grandeur, with a striking two-storey ceiling bringing in even more natural light. Off the dinette, step onto a covered back deck, perfect for enjoying the outdoors in comfort. Conveniently located off the garage is a functional mudroom with main floor laundry and a powder room. The main floor also includes a sun-filled office or den with wraparound windows ideal for working from home. Upstairs, the spacious primary retreat features an elegant tray ceiling, a luxury ensuite with double sinks, a soaker tub, oversized shower, and private water closet. An oversized walk-in closet elevates the space with custom built ins. Two additional specious bedrooms and a full bathroom complete the second floor. The finished lower level offers excellent additional living space, including a rec-room, full bath, a guest bedroom, and a home gym ( or additional 5th bedroom).This thoughtfully custom designed home combines luxury, comfort, and practicality in one of the area's most desirable settings. Located in a thriving, family-friendly community, surrounded by parks and recreational amenities, this move-in-ready home checks all the boxes-- you wont find anything else like this, truly must-see! (id:51300)
Century 21 First Canadian Corp
99 Woolwich Street S
Breslau, Ontario
This is a excellent opportunity to live on the outskirts of town just minutes from the city! Set on an expansive 331 ft. deep lot, this home offers plenty of outdoor space. Located next to Mader's Lane, it combines the charm of rural living with convenient access to urban amenities. The home features a gas heat stove for efficient heating and a roof that was updated in 2017. Additional updates include a new hot water tank (2020), an Iron Water Remover System, a Water Softener, and a new pressure tank installed in 2024. The convenience of main floor laundry adds to the appeal of this home. Perfect for a handyman or hobbyist, this property offers endless potential to customize and make it your own. Don’t miss this chance to enjoy peaceful quiet living while staying close to the city! (id:51300)
Chestnut Park Realty Southwestern Ontario Limited
Chestnut Park Realty Southwestern Ontario Ltd.
142 Stonebrook Way
Grey Highlands, Ontario
>>>>The oversized 1.5 car garage and large lot contributes to a detached property feel.Newly Painted & Freshly updatedModern Interior Doors & Hardware: Provides a contemporary aesthetic.Upgraded Bigger Basement Windows 56*24Upgraded Kitchen with Open Concept living/dining combo features an upgraded layout, cabinetry, full backsplash, quartz countertops, and a center island with an extended breakfast bar.Modern and sleek SS kitchen appliances.Luxurious Primary Bedroom: Includes a large walk-in closet and an upgraded 3-piece ensuite with a chic 60-inch glass shower.Second Floor Laundry Conveniently located close to BedroomsAutomatic Garage Door Opener: With both keypad and remote for ease of access.Multiple Garage Entries: Access from the garage into the home and directly into the backyard.200 AMP Panel: Indicates robust electrical capacity. Markdale is experiencing significant growth with new developments like Brand New Hospital, Schools & Others15 minutes to Beaver Valley Ski Club.30 minutes to Owen Sound.45 minutes to Collingwood.Just 90 minutes to Brampton and the Kitchener/WaterlooThis townhome offers modern upgrades and a spacious, detached-like feel, situated in a rapidly developing community with expanding amenities and excellent access to recreational opportunities and larger urban centers.!!!!! Priced to Sell and will not last long !!!! (id:51300)
RE/MAX Millennium Real Estate

