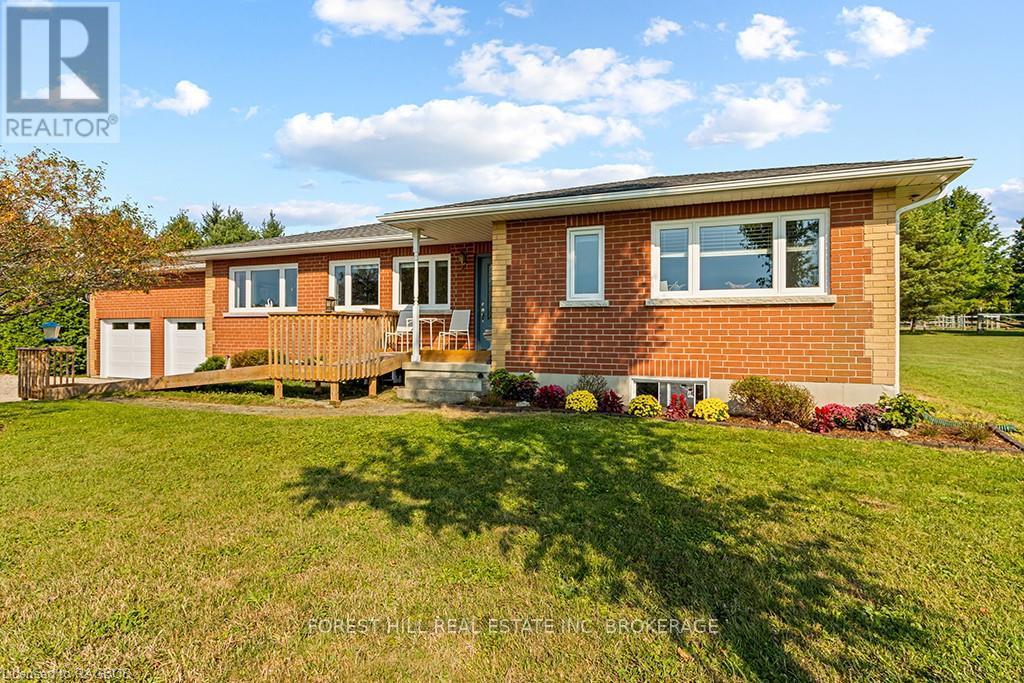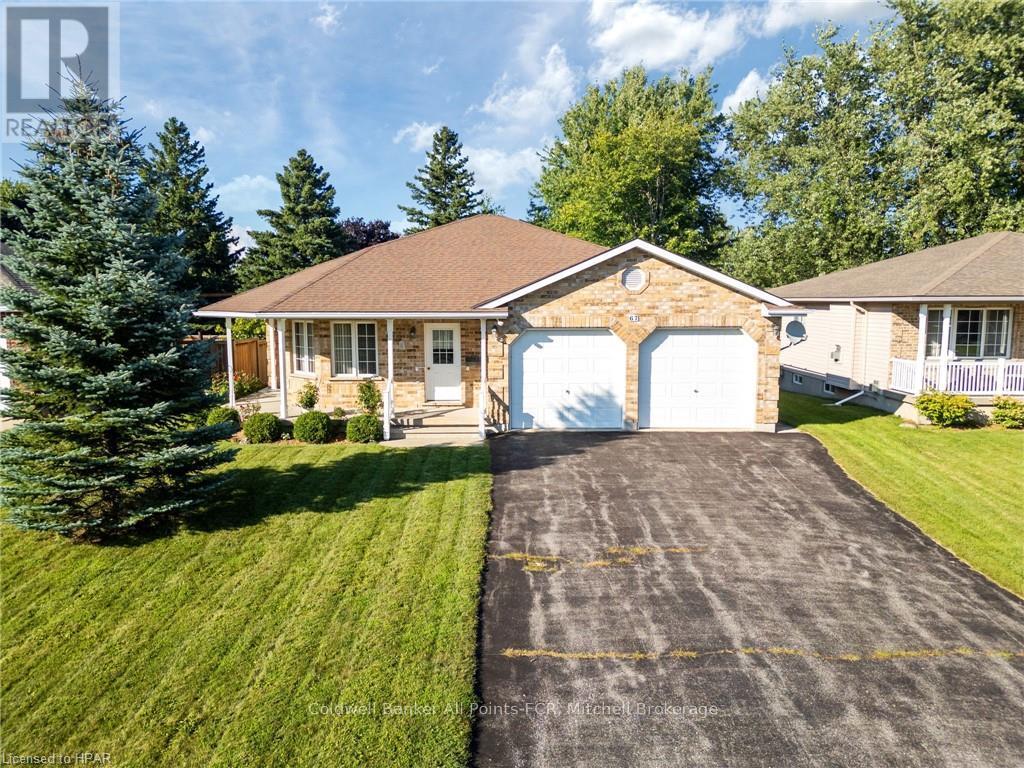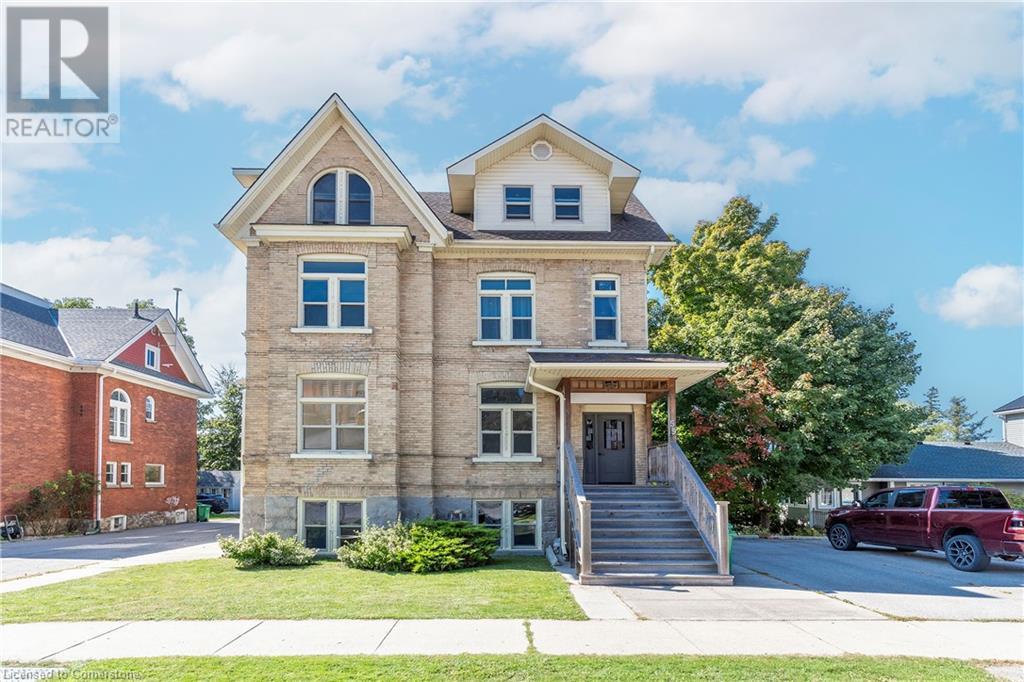Listings
503047 Grey Road 12
West Grey, Ontario
Embrace a country lifestyle at this picturesque 15 acre hobby farm in rural West Grey. The property consists of an inviting, recently updated 3 bdrm brick bungalow, a sweet 3-stall barn with tack room & hay storage, and land divided into 3 distinct pasture/paddock areas ideal for keeping horses or small livestock. The charming house is elevated & set well back from the paved road, resulting in a quiet, private countryside setting & providing great views of the ridge & forests to the south. Lovely farmhouse features include wide-plank pine floors, a well appointed kitchen/dining area with large central island perfect for gathering friends & family, lots of natural light & plenty of picture windows framing views of lush pastures & garden. The unfinished basement is clean, dry & well insulated, great for storage or could be finished for more living space + there’s a large storage area in loft space above the garage. Outdoors, you’ll appreciate the 10 year old barn (hydro, 100 amp panel, metal roof, running water with frost valve & trough heater) + lean-to perfect for square bale storage, fenced field & paddock & back field with electric fencing. Hydro runs to a leveled section of the back yard so you can set up the outdoor rink you’ve always wanted, soccer nets, badminton or anything else the kids are into. Enjoy cleared walking trails along the perimeter of the property, through the woods & through the middle of a lovely double fence line. Relax in your own calming retreat surrounded by nature where, on a calm night you can hear loons calling on Tobermory Lake and you’ll be visited by rabbits, deer, turkeys and songbirds. Perfect for those seeking country living without sacrificing proximity to amenities, the property sits between Durham and Markdale just minutes from schools, shops & amenities in either community + close to the outdoor attractions that Grey County is known for – hiking/biking routes, paddling & skiing are all nearby. (id:51300)
Forest Hill Real Estate Inc.
503047 Grey Road 12
West Grey, Ontario
Embrace a country lifestyle at this picturesque 15 acre hobby farm in rural West Grey. The property consists of an inviting, recently updated 3 bdrm brick bungalow, a sweet 3-stall barn with tack room & hay storage, and land divided into 3 distinct pasture/paddock areas ideal for keeping horses or small livestock. The charming house is elevated & set well back from the paved road, resulting in a quiet, private countryside setting & providing great views of the ridge & forests to the south. Lovely farmhouse features include wide-plank maple floors, a well appointed kitchen/dining area with large central island perfect for gathering friends & family, lots of natural light & plenty of picture windows framing views of lush pastures & garden. The unfinished basement is clean, dry & well insulated, great for storage or could be finished for more living space + there’s a large storage area in the loft space above the garage. Outdoors, you’ll appreciate the 10 year old barn (hydro, 100 amp panel, metal roof, running water with frost valve & trough heater) + lean-to perfect for square bale storage, fenced field & paddock & back field with electric fencing. Hydro runs to a leveled section of the back yard so you can set up the outdoor rink you’ve always wanted, soccer nets, badminton or anything else the kids are into. Enjoy cleared walking trails along the perimeter of the property, through the woods & through the middle of a lovely double fence line. Relax in your own calming retreat surrounded by nature where, on a calm night you can hear loons calling on Tobermory Lake and you’ll be visited by rabbits, deer, turkeys and songbirds. Perfect for those seeking country living without sacrificing proximity to amenities, the property sits between Durham and Markdale just minutes from schools, shops & amenities in either community + close to the outdoor attractions that Grey County is known for – hiking/biking routes, paddling & skiing are all nearby. (id:51300)
Forest Hill Real Estate Inc.
383318 Concession Road 4
West Grey, Ontario
Extensively renovated 1.5 storey home with 4 bedrooms, 2 bathrooms, and an addition. Main floor consists of: kitchen with island and dining room; good sized living room with electric fireplace and French doors leading to deck, and entrance to the mudroom; master bedroom with double closets; two 3 pc bathrooms, one recently renovated and complete with shower and laundry room, the second has a jacuzzi tub. Second floor has 3 good sized bedrooms, the largest bedroom has 4 closets. Lower level has finished family room walk up to main floor, and the balance is undeveloped storage and utility room for combo wood/oil furnace, hot water, water softener, and wood storage. The east deck has a hot tub with gazebo, there is also a deck on the west side. Currently a cash crop/beef farm but previously having hosted hunter/jumper shows, this property has it all. It has an indoor riding arena 60' x 120' (currently used for storage) with an addition containing stalls and a heated viewing room, as well as an outdoor sand ring 120' x 240'. Additional outbuildings include: building 1: a lounge room 37' x 16'' with a kitchen and storage room being 31'x30'; building 2: an implement shed 35'x33'; building 3: 30'x61' hay storage shed; and a bank barn 62'x40' set up for loose housing with a manger and fenced concrete yard, and a 14'x20' addition used as a chicken coop; and a steel upright grain silo (3500 bushels). This all is contained on 192 acres with approximately 90 workable, the balance being primarily cedar bush. (id:51300)
Wilfred Mcintee & Co Limited
154 Sutter Street
Grey Highlands, Ontario
SKIERS, HIKERS and BIKERS...Welcome to 154 Sutter St! This charming bungalow is the epitome of comfort and versatility and is minutes to every outdoor activity you could possibly want. As you step inside, you'll be greeted by the airy living room with vaulted ceilings, creating a spacious and inviting atmosphere. The dining room, perfect for entertaining, opens onto a covered porch, offering a seamless blend of indoor and outdoor living. The well-appointed kitchen overlooks the expansive backyard, making meal preparation a delight. The main floor features 2 generously sized bedrooms and two full baths, ensuring convenience and privacy. The lower level is a treasure trove of possibilities, with a walkout that could serve as a self-contained unit, complete with a family room, two more bedrooms, a full bath, a second kitchen, a generous pantry, and in floor heating throughout.. Whether you’re looking for additional living space, potential rental income or an In law suite, this area adapts to your needs. The fully fenced\r\nbackyard is a private oasis, featuring a patio for al fresco dining, a firepit, horseshoe pits, a shed, and a storage shelter. Recent\r\nupdates, including a dual on-demand water heater, a water filter system, new shingles, and fresh interior paint, ensure that this home is move-in ready and built to last. Located in a welcoming community, just a short stroll from public access to Lake Eugenia and minutes away from Beaver Valley, and Beaver Valley ski club. In under 30 minutes you could explore both the lovely town of Thornbury and the vibrant town of Collingwood. This property offers the perfect blend of serene country living with easy access to amenities and outdoor adventures. This is more than just a house; it’s a lifestyle waiting for you to embrace. If you are looking for comfort, privacy and serenity... THIS home is perfect for you! Book your showing today. (id:51300)
RE/MAX Four Seasons Realty Limited
3162 Bruce Road 15
Kincardine, Ontario
Discover this gem in the heart of Inverhuron, just steps away from the pristine shores of Lake Huron and the tranquil beauty of Inverhuron Provincial Park. This spacious 4-bedroom, 3-bathroom home offers an ideal blend of modern comfort and serene lakeside living. The main house boasts bright, open-concept living areas, a well-appointed kitchen, and plenty of space for family and guests. The primary bedroom comes with an ensuite bathroom, walk in closet as well as a walk out to a roof top balcony where can enjoy your morning coffee or the peaceful evenings of Inverhuron's tranquility. The additional bedrooms provide ample space for a growing family or visitors. But that's not all—this property includes a 1-bedroom, 1-bathroom accessory apartment with a separate entrance, perfect for rental income, an in-law suite, or a private guest retreat. The apartment features its own kitchen and living space, providing independence while still being part of this stunning property. Located just a short walk from the beach, this home offers easy access to Inverhuron's scenic trails, parklands, and waterside activities. Whether you’re looking for a year-round residence, a vacation home, or an income-generating investment, this property is a must-see! (id:51300)
Keller Williams Realty Centres
69219 Victoria Drive
South Huron, Ontario
What an opportunity! This meticulously maintained 2-level office building offers over 5,000 sq. ft. of finished space, perfect for meeting your business needs. Inside, you'll find multiple private offices, a spacious boardroom with custom cabinetry, open office areas, a dedicated employee lunch room, washrooms, and plenty of storage. The building boasts excellent curb appeal, designed by Oke Woodsmith Building Systems, one of the regions premier builders.The upper level is fully handicap accessible, either from the rear parking lot or via interior stairs. This versatile building can easily be divided into 2, 3, or even 4 separate units to suit your individual requirements. Each level has its own HVAC system, ensuring efficient climate control. Situated on a 2.44-acre corner lot, this property offers plenty of room for future expansion. It enjoys prime exposure and easy access to Highway 4 and nearby London businesses. Some office furnishings are included in the sale, and the building is ready for immediate possession. Priced well below replacement costs for a structure of this caliber, this is an incredible value you wont want to miss! (id:51300)
Coldwell Banker Dawnflight Realty Brokerage
1291 Swan Street
Ayr, Ontario
Calling all investors and fixer-uppers! This is a rare opportunity to transform a true oasis in the city, featuring a triple-lot size with expansive, forever-green grounds. This property presents exceptional potential with both charm and space. Located in the village of Ayr, it includes a 5-bedroom home currently undergoing renovations, allowing for customization and a personal touch. Roof (2018), Furnace and AC (2015), 100 amp service, plastic/copper water lines are in place. The highlight is its vast triple-lot size, spanning over 1/2 of an acre filled with natural beauty. Majestic, mature trees provide shade and serenity, while a year-round artesian spring-fed trout creek meanders through the property. A picturesque walking bridge crosses the creek, enhancing the tranquil setting and offering access to different parts of the grounds. The outdoor space also features a large deck perfect for entertaining, a gazebo, and a storage shed for added convenience. In addition to its breathtaking landscape, the property includes one parking spot directly in front of the home and a triple-wide private driveway on the side, along the property line, offering ample parking for multiple vehicles. Situated just one block from downtown, the property backs onto two quiet residential streets, making it a prime location in the growing village of Ayr. With easy access to Waterloo, Brant, and Oxford counties, as well as local amenities within walking distance, this property offers a truly unique opportunity that must be seen. (id:51300)
RE/MAX Solid Gold Realty (Ii) Ltd.
4379 Victoria Road S
Puslinch, Ontario
Meet the perfect escape from city life! From the moment you arrive, you'll begin to soak in the peace and quiet as you head up the driveway. Tucked away sits this beautiful family home on 4 acres of land, surrounded by an abundance of trees & offering tons of privacy. Fall in love with the high ceilings & open concept, allowing for spacious & sun-filled living throughout. The main floor features a luxurious bedroom suite, complete with a walk-in closet, ensuite & private deck. The second floor boasts 2 private bedrooms to give you enough space for everyone. The finished basement will be your new favourite hangout! Complete with a pool table, bar & fireplace, you can entertain your guests indoors or walkout to the backyard & enjoy the fresh air. If that's not enough, there's an external shop on the grounds equipped with heat, water & 100 amp service so you can use it for whatever you need. With Highway 401, shops, lakes, schools & more all close by, what more could you ask for? **** EXTRAS **** Septic tank pumped & inspected (2023). Wood stove WETT inspection (2023). (id:51300)
Century 21 Leading Edge Realty Inc.
330 William Street
Wellington North, Ontario
Calling all investors and home hackers! This fully renovated duplex presents a rare opportunity that doesn't come along often. Situated on a sprawling 56x184 ft lot, this property is divided into two above-grade units, each offering private entry, parking, and laundry facilities. Setup for two additional units in the future, the possibilities are endless. The upstairs unit boasts two spacious bedrooms, while the main level offers a generous one-bedroom layout. Both units feature modern open-concept kitchens, complete with stainless steel appliances, soft-close cabinetry, a central island, and under-cabinet lighting that enhance the space. Natural light floods through large windows, creating warm and inviting atmospheres. You'll appreciate the updated bathrooms and kitchens, stylish vinyl plank flooring, freshly painted drywall, pot-lights, windows and doors. Essential upgrades include electrical, plumbing, insulation, roof, fascia, soffits, eavestroughs, both furnaces(2023), and both hot water heaters(2020 & 2022), the list goes on! With separate entrance to the basement to access the mechanical room, split hydro and water services, managing utilities is a breeze. The massive, mature backyard provides ample space for outdoor activities or future enhancements. This duplex is not just a home; it's a smart investment opportunity waiting for the right buyer! (id:51300)
Royal LePage Royal City Realty
67 Albert Street
West Perth, Ontario
Welcome to your Dream Home! This beautifully maintained fully bricked bungalow, built by B & S Construction in 2004, offers a perfect blend of modern comfort and classic charm. Nestled on a tranquil street, this property features an inviting covered wrap-around front porch, ideal for enjoying your morning coffee or relaxing with a good book. Step inside to discover an open concept layout that seamlessly connects the kitchen, dining room and living room, making it perfect for entertaining. The spacious kitchen boasts a large island, perfect for casual meals and gatherings, while abundant natural light fills the space, creating a warm and welcoming atmosphere. The main floor hosts two cozy bedrooms and a convenient laundry room, ensuring everyday tasks are a breeze. The lower level is equally impressive, featuring a finished family room that offers additional space for relaxation or entertainment. A versatile bonus room and a full bathroom complete this level, providing flexibility for guests or hobbies. Outside, the paved driveway leads to a full two-car garage, offering ample storage and parking. This home is a must-see for those seeking a well-cared-for property with modern amenities in a serene setting. Don't miss your chance to make this charming bungalow your own! Call for your private showing today! (id:51300)
Coldwell Banker All Points-Festival City Realty
10086 Hedley Drive
Middlesex Centre, Ontario
Take a look at this stunning 50-acre property in Middlesex Centre! The possibilities for the use of this magnificent lot are endless. Along with the charming yet updated century home, this property houses a dog kennel (2011) and a 4-acre Evergreen tree farm. Alternatively, the kennel can easily transform into a spacious secondary dwelling or garage/workshop. Step onto the lovely stamped concrete front porch of the home, and into the bright living space. The large eat-in kitchen is spacious with tons of storage in the walk-through pantry. The master bedroom is on the main level and has a new walk-in closet and cheater ensuite. The laundry/mud room space is also located on the main level for your convenience. There's plenty of room for gatherings in this home, with the additional family room and separate mudroom/entrance. Upstairs you'll find 3 good sized bedrooms and 2 piece bath. Although too many to mention, the main upgrades include: Roof(2014), Furnace(2016), AC (2017) Kitchen(2022), Windows - upper (2001), main (2016) basement (2001) (id:51300)
RE/MAX Centre City Realty Inc.
59 North Street
Goderich, Ontario
WELCOME TO THE BEACH! Calling ALL INVESTORS this property is located in the heart of Canada’s Prettiest Town. This 6 plex is close to all Goderich amenities including the DOWNTOWN SQUARE and who doesn’t want to live near the beach. The main floor unit could easily be used as office space with many other offices in the area. This property offers exceptional character and has been well maintained with modern renovations and all fire code requirements. Each unit is separately metered and tenants pay all their own utilities with the exception of heat. There are five 1 bedroom units and one 2 bedroom unit. There is plenty of parking with 8 total spots, 4 per side. This home offers a great sized back yard and shed with hydro for bikes and outdoor lawn equipment. This property has a potential income of over $90,000 annually or live in one unit and rent the rest, or run your own business out of your home and still have plenty of units to rent. Enjoy everything this property has to offer with it’s great location, the 1889 character, the meticulous care that has been put in to all the renovations. Looking for history and charm but with fantastic income potential this is the property for you, MUST SEE to appreciate the love & Care put in to this one, DO NOT MISS THIS BEAUTY! (id:51300)
RE/MAX Escarpment Realty Inc.












