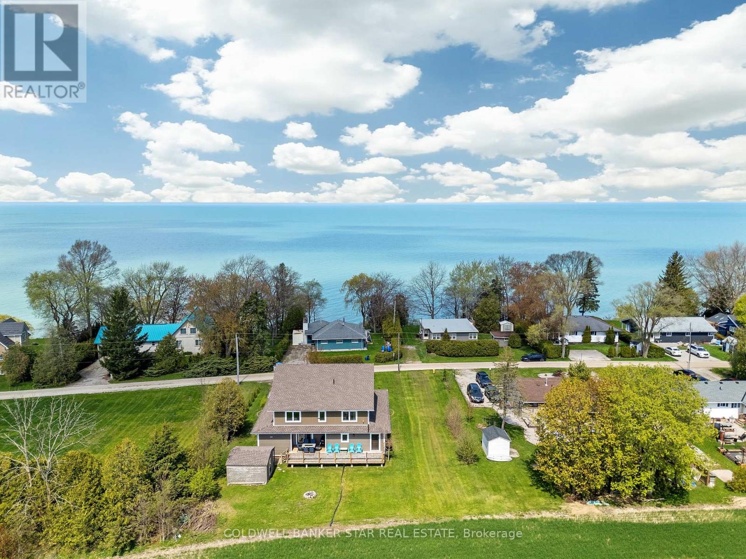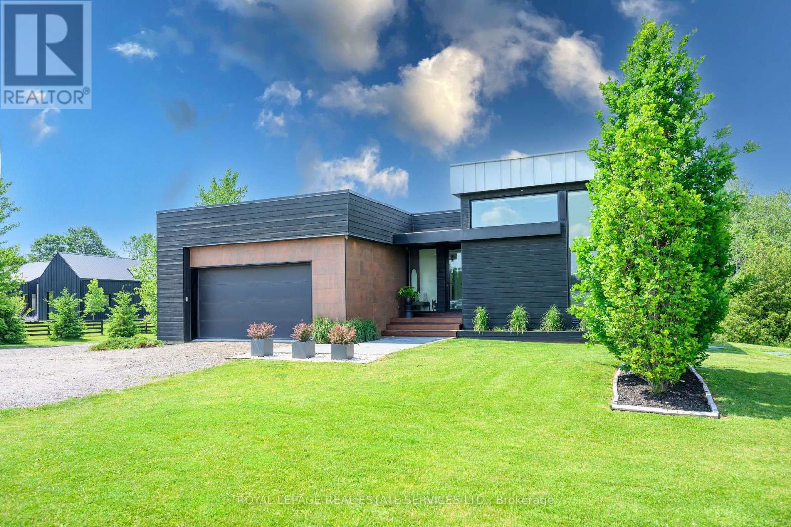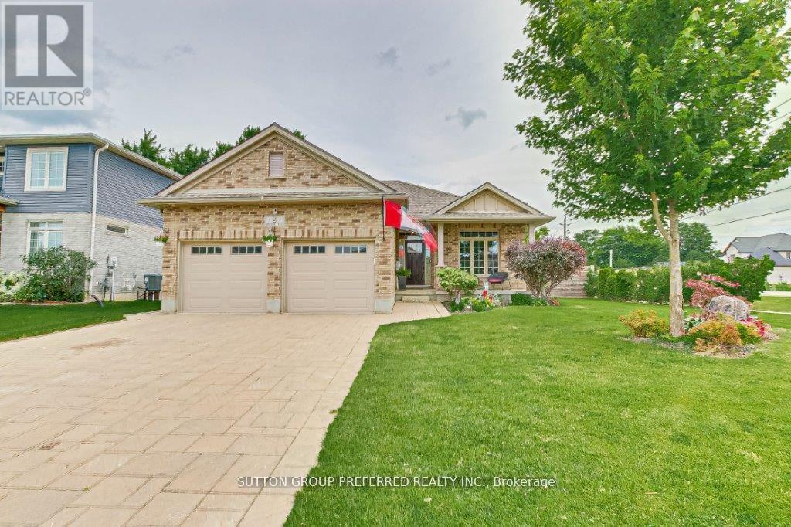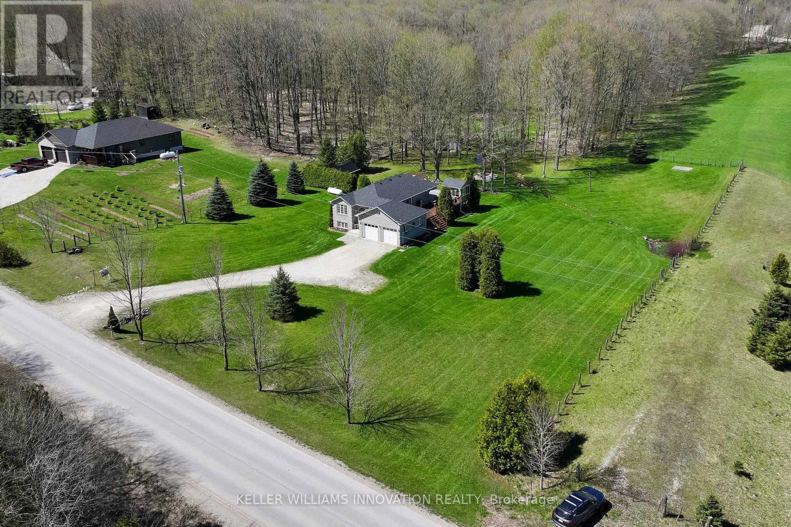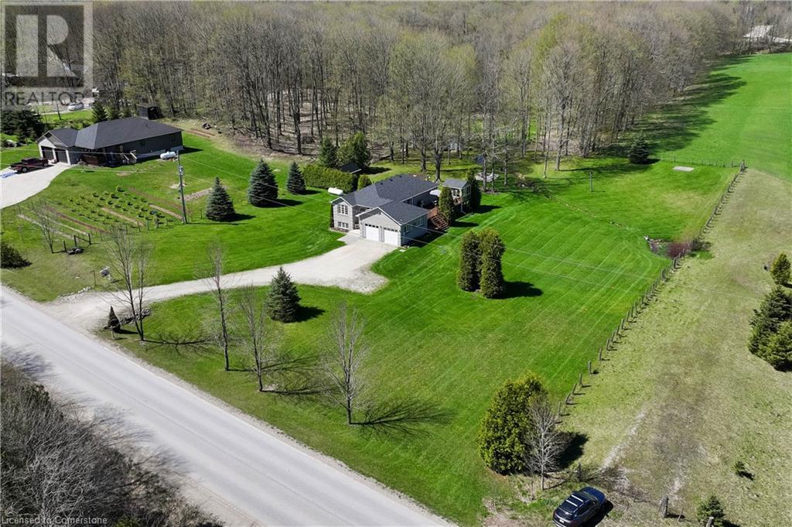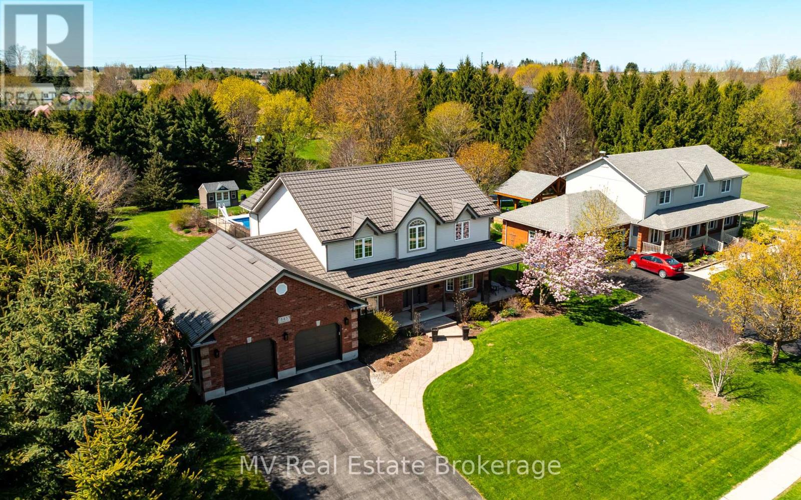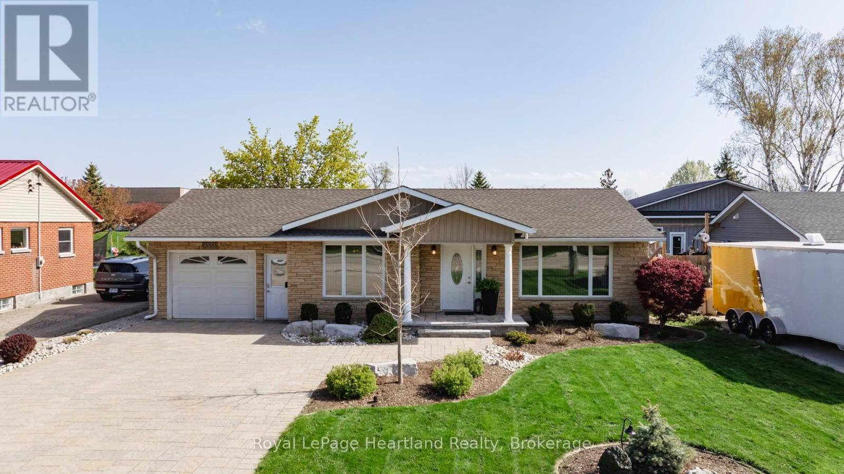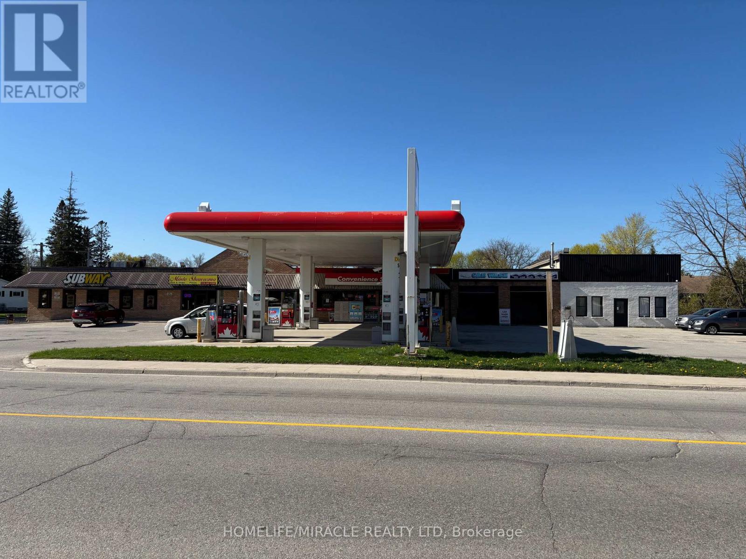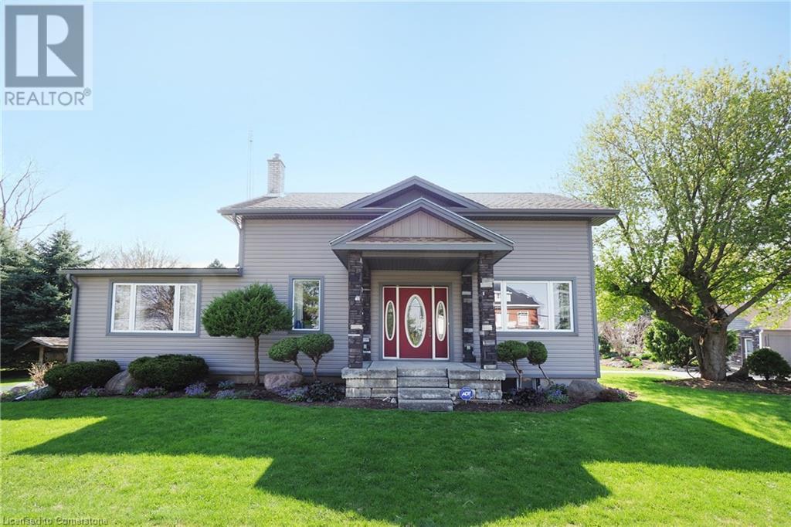Listings
71694 Old Cedarbank Lane
Bluewater, Ontario
Lakeside Cape Cod feel home just minutes drive to Grand Bend. Beach access close by to enjoy white sandy beach. Open concept living at its best with large living, kitchen and dining area with loads of room for extended family and friends. Open loft family room also serves as sleeping for extra guests. Main floor Primary with huge ensuite and 2 additional upper bedrooms. Main floor laundry and storage room plus loads of storage available in crawl space with inside access. One of the areas finest builders completed this house and it is evident thruout. (id:51300)
Coldwell Banker Star Real Estate
5542 Winston Churchill Boulevard
Erin, Ontario
Ultimate Luxury and Exclusive Investment: Your Private 37-Acre Country Estate Awaits - Experience unparalleled opulence and tranquility in your very own country retreat, set on a magnificent 37-acre property. This expansive estate not only offers a serene sanctuary but also presents a lucrative investment opportunity with exceptional potential for income. Benefit from the Managed Forest Tax Incentive Program, ensuring remarkably low property taxes. Stroll along your private nature trail, just steps from your back deck, and immerse yourself in the natural beauty that surrounds you. This exclusive estate features a unique steel structure bone house with flexible expansion options, complete with comprehensive renovation plans. The property also includes ample space to construct additional outbuildings, enhancing its versatility and value. Perfect for entertaining, the home boasts a state-of-the-art modern kitchen equipped with the finest high-end appliances. Enjoy the ultimate in technological convenience with integrated Sonos speakers, high-speed internet, a retractable central vacuum system, and an advanced water purification system. Don't miss this rare opportunity to own and capitalize on an exquisite property that promises both luxury living and significant financial rewards. Indulge in the finest country living with this exceptional estate. (id:51300)
Royal LePage Real Estate Services Ltd.
2 Brooker Trail
Thames Centre, Ontario
Spectacular fully finished bungalow in the heart of Thorndale. This 3+1 bedroom bungalow with 9ft ceilings, and open concept design to the dream kitchen with island bar, overlooking family room with corner gas fireplace. Main floor laundry. Sliding doors to your backyard oasis, sprawling deck leads to saltwater hot tub, heated saltwater pool, and outdoor bar area, tons of space to sprawl out and relax after a long day. Walk on winter cover installed for the pool last year. Lower level entertainment area with rec room, gym, games area, wet bar, bedroom, and 3-piece bath. Great storage area in furnace area. All appliances included. Shingles replaced in 2020. A must see on your list. Shingles replaced in 2020 with 75 year warranty. Also has 2 gas lines for barbecues out back. (id:51300)
Sutton Group Preferred Realty Inc.
634120 Artemesia-Glenelg Townline
West Grey, Ontario
Step into this countryside paradise with this custom-built raised bungalow nestled on an expansive lot spanning nearly 1.5 acres. Situated near Irish Lake, ATV and snowmobile trails, golf courses, Markdale Hospital, and schools, this property promises unparalleled convenience and boundless recreational opportunities for your family to enjoy. Enveloped by the tranquility of mature maple trees, this home offers a serene escape with captivating views of nature. Boasting over 2000 square feet of living space, this brick bungalow features five inviting bedrooms, two full bathrooms, and a spacious two-car garage. The welcoming open-concept main floor, adorned with gleaming hardwood flooring and a lofty foyer ceiling set the tone. Three bedrooms and a four-piece bathroom on this level effortlessly connect to the outdoors through a large glass slider leading to your backyard. The primary bedroom serves as a cozy retreat, featuring a sliding glass door that opens onto a sizable deck with a charming pergola, overlooking the private backyard oasis. Descend to the fully finished basement, where a family room, 2 additional bedrooms, a second bathroom, laundry facilities, and ample storage await. Step outside and unwind in the bonus three-season sunroom, boasting new waterproof flooring and freshly installed windows that fill the space with warm natural light, creating an ideal spot to lose yourself in a good book or simply soak in the tranquility of your surroundings. With numerous updates, including a newer roof, furnace, central air, windows, water softener, water heater, revamped kitchen, and fresh paint throughout, this home offers peace of mind for years to come. If you've been dreaming of a country property that effortlessly combines comfort with solitude, your search ends here. (id:51300)
Keller Williams Innovation Realty
634120 Artemesia-Glenelg Townline
West Grey, Ontario
Step into this countryside paradise with this custom-built raised bungalow nestled on an expansive lot spanning nearly 1.5 acres. Situated near Irish Lake, ATV and snowmobile trails, golf courses, Markdale Hospital, and schools, this property promises unparalleled convenience and boundless recreational opportunities for your family to enjoy. Enveloped by the tranquility of mature maple trees, this home offers a serene escape with captivating views of nature. Boasting over 2000 square feet of living space, this brick bungalow features five inviting bedrooms, two full bathrooms, and a spacious two-car garage. The welcoming open-concept main floor, adorned with gleaming hardwood flooring and a lofty foyer ceiling set the tone. Three bedrooms and a four-piece bathroom on this level effortlessly connect to the outdoors through a large glass slider leading to your backyard. The primary bedroom serves as a cozy retreat, featuring a sliding glass door that opens onto a sizable deck with a charming pergola, overlooking the private backyard oasis. Descend to the fully finished basement, where a family room, 2 additional bedrooms, a second bathroom, laundry facilities, and ample storage await. Step outside and unwind in the bonus three-season sunroom, boasting new waterproof flooring and freshly installed windows that fill the space with warm natural light, creating an ideal spot to lose yourself in a good book or simply soak in the tranquility of your surroundings. With numerous updates, including a newer roof, furnace, central air, windows, water softener, water heater, revamped kitchen, and fresh paint throughout, this home offers peace of mind for years to come. If you've been dreaming of a country property that effortlessly combines comfort with solitude, your search ends here. (id:51300)
Keller Williams Innovation Realty
5478 Brown Street
Perth East, Ontario
Country living at it finest, this charming raised bungalow sits at the end of a quiet cul-de-sac and offers the perfect blend of tranquility, space, and modern comfort, just outside the Waterloo Region. Situated on over a quarter-acre with an impressive 115 ft of frontage, this detached home delivers a serene rural vibe. At the front, you'll be greeted by a newly built front porch and stairs, talk about curb appeal. Step inside to a bright, open-concept layout featuring an updated kitchen, sleek pot lights, and a fully renovated main bathroom. Natural light pours in through the large picture window in the living area, creating a warm and inviting atmosphere. Step outside to the elevated rear deck, ideal for summer BBQs, then gather around the firepit for cozy family evenings under the stars. The expansive yard is perfect for outdoor activities and includes a large shed for added storage. Whether you're looking to unwind in nature or host the ultimate backyard gathering, this home offers it all in a peaceful country setting. Book your showing now before it's gone! Iron Filter (2021), Dishwasher (2018), Kitchen Reno (2018), Dryer (2017), Furnace & A/C (2014), Roof (2010), Septic Pumped (2020). (id:51300)
Real Broker Ontario Ltd.
5478 Brown Street
Wellesley, Ontario
Country living at it finest, this charming raised bungalow sits at the end of a quiet cul-de-sac and offers the perfect blend of tranquility, space, and modern comfort, just outside the Waterloo Region. Situated on over a quarter-acre with an impressive 115 ft of frontage, this detached home delivers a serene rural vibe. At the front, you'll be greeted by a newly built front porch and stairs, talk about curb appeal. Step inside to a bright, open-concept layout featuring an updated kitchen, sleek pot lights, and a fully renovated main bathroom. Natural light pours in through the large picture window in the living area, creating a warm and inviting atmosphere. Step outside to the elevated rear deck, ideal for summer BBQs, then gather around the firepit for cozy family evenings under the stars. The expansive yard is perfect for outdoor activities and includes a large shed for added storage. Whether you're looking to unwind in nature or host the ultimate backyard gathering, this home offers it all in a peaceful country setting. Book your showing now before it's gone! Iron Filter (2021), Dishwasher (2018), Kitchen Reno (2018), Dryer (2017), Furnace & A/C (2014), Roof (2010), Septic Pumped (2020). (id:51300)
Real Broker Ontario Ltd.
845 St. George Street E
Centre Wellington, Ontario
Spacious and meticulously maintained 4-bedroom, 3-bath custom Wrighthaven-built home on a desirable street in Fergus, offering over 3,100 sq ft of finished living space. This home is packed with thoughtful updates and timeless quality.The large Paragon kitchen (2014) features granite countertops and flows into a bright dining area and rear living room with a gas fireplace, all overlooking the incredible backyard. A separate dining room and front office add flexibility for formal meals or working from home.Upstairs you'll find 4 bedrooms and 2 full renovated bathrooms (2017), including a spacious primary suite. The partially finished basement provides even more room to stretch out, play games, work-out, plus a large storage area and rough-in for an additional bathroom with direct staircase access to the garage.Step outside to a private backyard oasis with a large 18' x 36' inground pool, newer pool heater and pump, plenty of patio space, and a poolside shed for storage, perfect for summer entertaining. The Hygrade metal roof offers long-lasting peace of mind, while the extra-long double-wide driveway easily parks 6+ vehicles.Located near schools, the Elora Cataract Trailway, parks, and in a family-friendly neighbourhood, this one-owner home is a rare find with space, updates, and an unbeatable setting. Don't delay - book your showing. With a flexible close, this home could be yours to enjoy the pool this summer. (id:51300)
Mv Real Estate Brokerage
333 Ontario Street
Central Huron, Ontario
Welcome to this pristine and immaculate brick bungalow in Clinton, where pride of ownership is evident from the moment you arrive. From the beautifully maintained landscaping to the spotless interior, this home has been lovingly cared for over the years and thoughtfully updated. Step into the stunning custom kitchen featuring rich maple cabinetry, gleaming quartz countertops, stainless steel appliances, a built-in range top, and a wall oven - a perfect blend of style and functionality. The living room is filled with natural light, creating a warm and inviting space, while the oversized primary bedroom offers an abundance of closet space for all your storage needs. The dining area and kitchen boast updated flooring, and the refreshed bathroom features a luxurious tiled walk-in shower and elegant cabinetry. The lower level offers even more living space with a cozy family room, an additional bedroom, and a spacious storage room. Enjoy the convenience of the attached garage with a breezeway, and step outside from the kitchen garden door onto an oversized deck complete with a gazebo - ideal for relaxing or entertaining. The backyard also features the most charming garden shed. This is the perfect low-maintenance home for those seeking an easy lifestyle or a retirement retreat. Bonus features include tinted windows and a powerful 14 kW generator, offering comfort and peace of mind. This Clinton gem offers clean, crisp living in a truly move-in ready package. (id:51300)
Royal LePage Heartland Realty
405 Main St E
Minto, Ontario
Commercial Unit Available For Lease. 1,425 SqFt. Walking Distance From All Amenities, Residential Area. Easy Access From Highway. This high-visibility property is ideal for a variety of businesses, from retail to service providers. Ideal Place For Your Business** (id:51300)
Homelife/miracle Realty Ltd
681 Sawmill Road
Bloomingdale, Ontario
*** OPEN HOUSE SATURDAY, JUNE 14th, 2:00 to 4:00 p.m. *** CHARMING 1-acre country property! Original century home circa 1890, with numerous updates. Spectacular low maintenance perennial gardens throughout the property provide a blanket of colourful foliage from spring to autumn. Expansive deck, pergola, patio and firepit. Grandstand stage is perfect for gatherings with music, dance or plays. Pond with waterfall, pink water lilies and koi fish. Oversized detached 34 ft. wide x 22ft. deep double garage with gas heat, hydro and extra storage areas/rooms. Ample parking for company and recreation vehicles. Sunroom/ dining room with cathedral pine ceiling and walkouts to back deck. Kitchen renovation in 2017 with custom maple cabinetry, granite countertops, tray ceiling and original hand-hewn wood beams. Family room with gas fireplace – could be a main floor bedroom. Adjacent bathroom with heated floor. Centrally located to Bloomingdale, Kitchener- Waterloo and Guelph. (id:51300)
RE/MAX Solid Gold Realty (Ii) Ltd.
772789 Highway 10
Grey Highlands, Ontario
Great Potential 44.1 acres property featuring mainly Land Value , need to damage 1 1/2 storey house, ideally located fronting Highway 10, just minutes north of Dundalk. This property is perfect for those looking for Recreational property, Hobby Farm. This property offers endless opportunities for the right person or investor to tailor it to their needs. Whether you're looking to develop, farm, or enjoy a private retreat, this land provides numerous possibilities.Key Features: Size: 44.1 acres Location: Fronting Highway 10, minutes north of Dundalk Development in the area: New residential subdivision and New McDonald around the corner.Land is Zoned Rural Residential , Agricultural with some Wetlands, Asphalt Driveway As IS.Previous taken photos are in the MLS. (id:51300)
Realty One Group Delta

