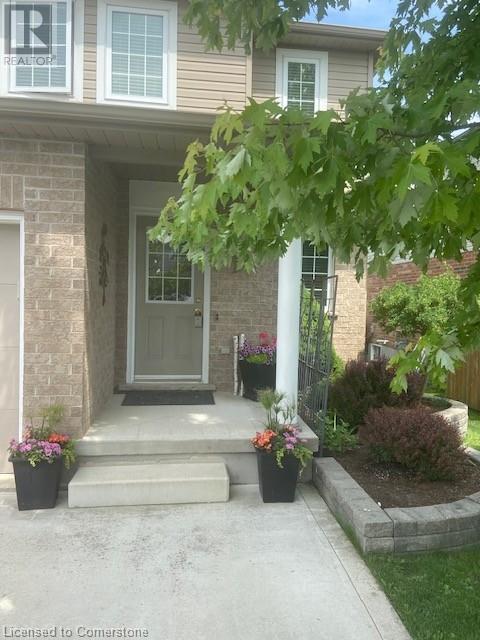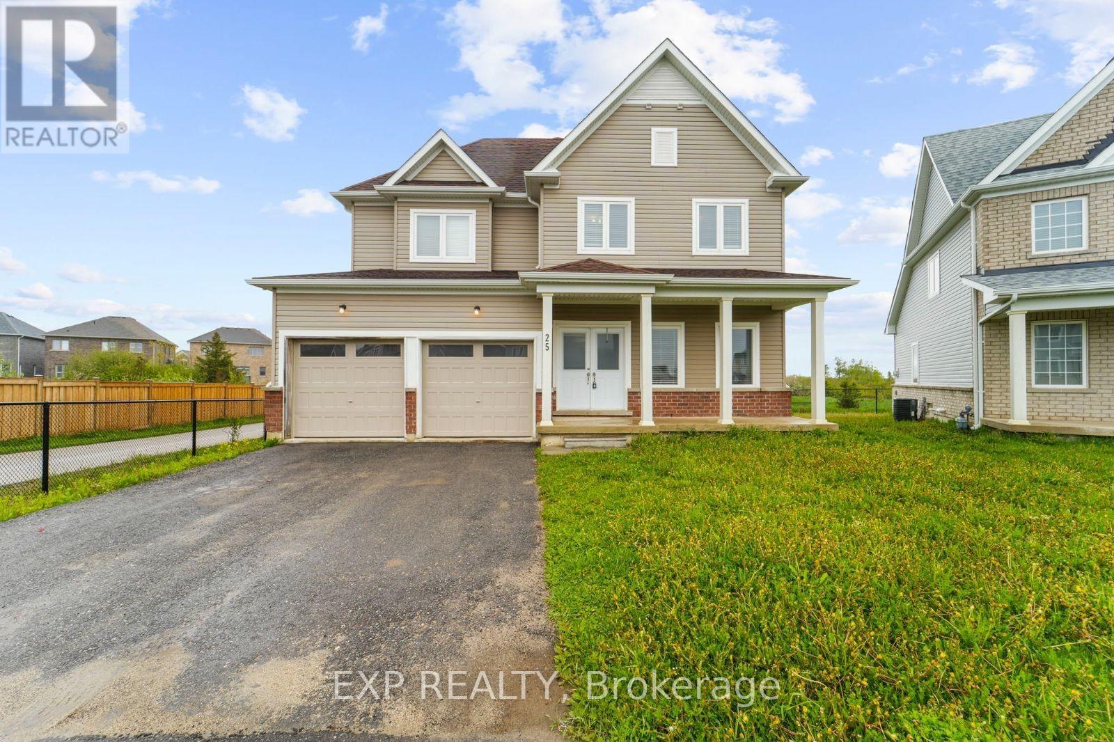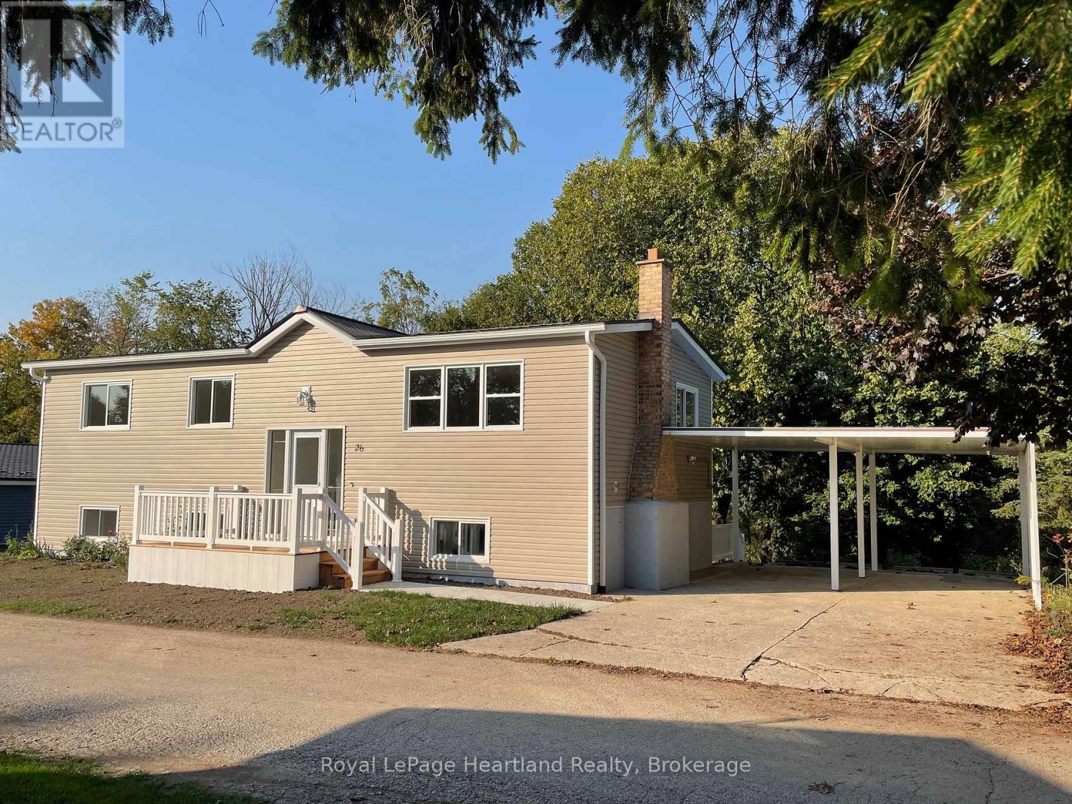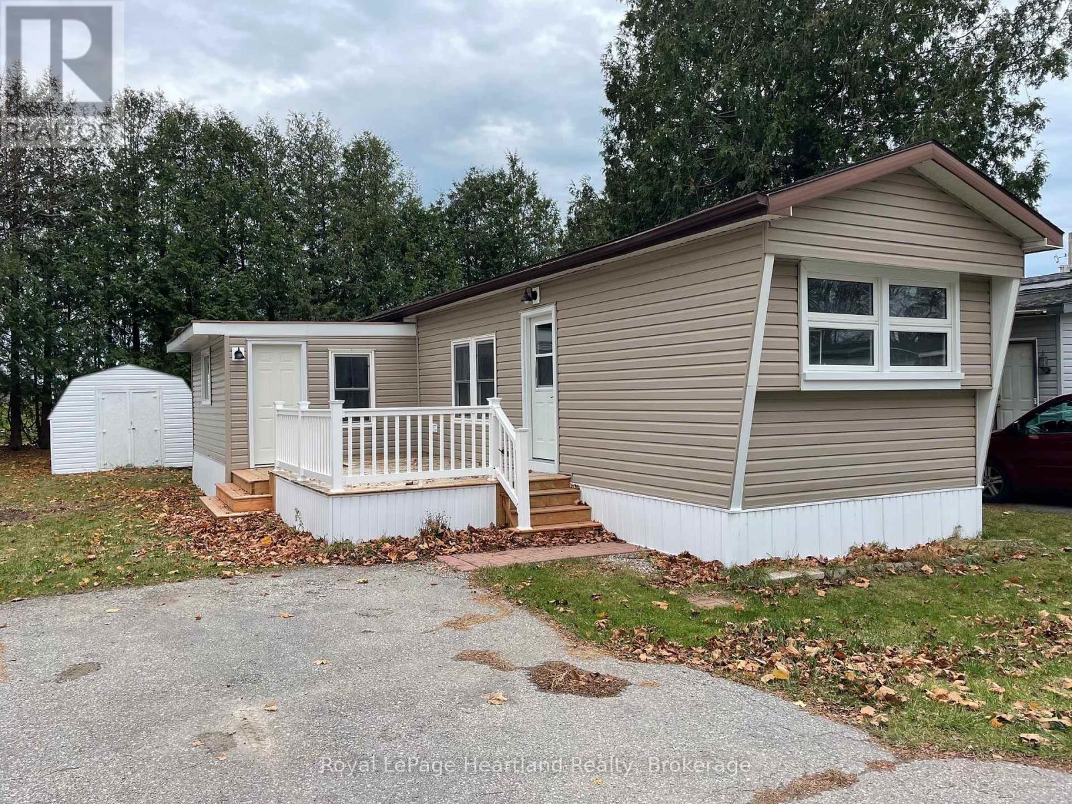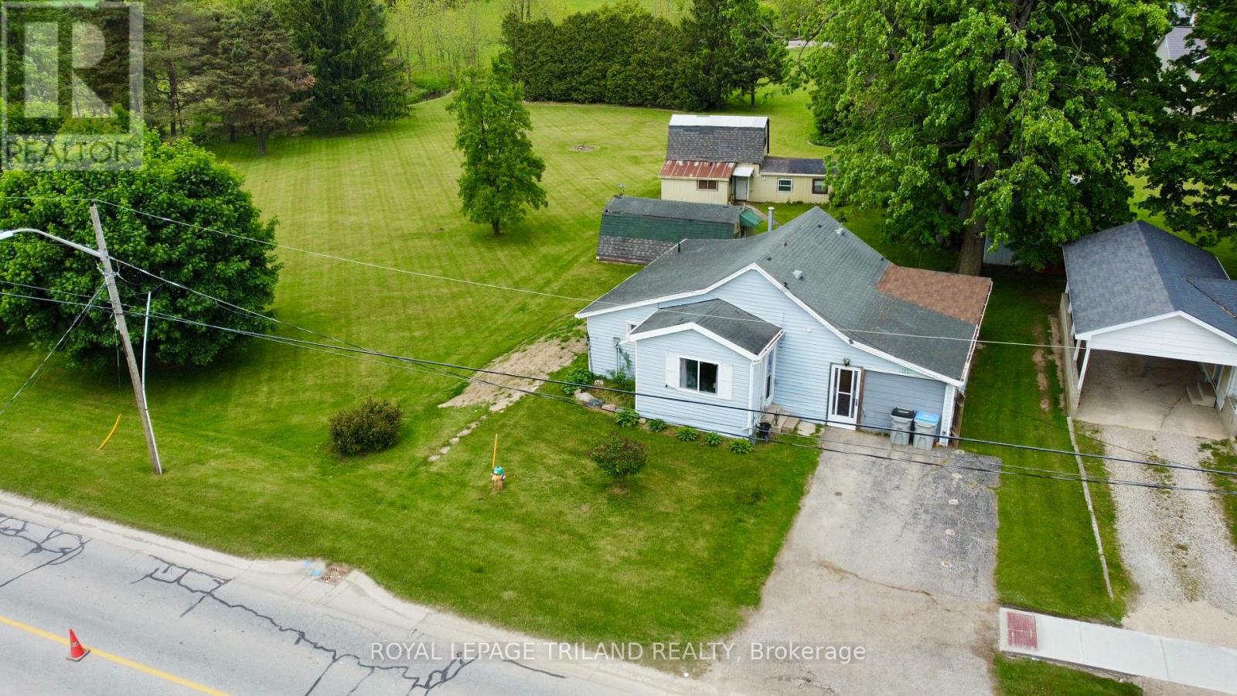Listings
98 Gerber Meadows Drive
Wellesley, Ontario
Beautiful and Lovingly maintained Ron Stroh custom built all brick bungalow in a sought after area in the community of Wellesley. This CAPTIVATING home boasts an attractive open concept floor plan featuring NEW luxury vinyl plank floors throughout, a beautiful stained maple custom kitchen with granite counter tops, glass tile backsplash, stainless steel appliances. There is lots of storage and workspace and huge island open to the gracious great room with California shutters, large windows flanking the cozy gas fireplace with stone surround. Garden Doors lead to a large covered composite deck overlooking the fully fenced yard. Enjoy summer evenings visiting with friends on the deck or the spacious pavestone patio with built in firepit...quiet and serene setting. You'll appreciate the convenience of the main floor laundry accessible off garage. The second main floor bedroom with spacious closet could also serve as a home office/den. Relax and unwind in the tranquil primary bedroom retreat with walk-in closet with custom built-ins, with patio door to rear covered deck and inviting 5 pc ensuite bath with double sinks and tub/shower with surround, maple cabinetry along with updated mirrors, fixtures, lighting and hardware. Be comfy-cozy by the rustic fireplace with brick surround in the spacious rec room designed for informal gatherings with space for a pool table/quilting table, games area etc. The basement also features (2) additional roomy bedrooms with windows and closets as well as laminate flooring, a full 4 pc bath, additional storage, cold room and utility room as well as a walk up/staircase to an insulated double garage with both inside access to the home and man door to the East side of the property! Desirably located close to scenic walking trails, and the meandering Nith River. Within walking distance to the school, park and community centre. All located within an easy commute of Waterloo. (id:51300)
Peak Realty Ltd.
45 Pond View Drive
Wellesley, Ontario
Welcome to 45 Pond View, a 3 Bed, 2.5 Bath, 2 storey Semi Detached home in the quaint village of Wellesley. Quiet area, cul-de-sac location means very minimal traffic yet close to many amenities. Double wide Concrete driveway leads to the single vehicle garage with newer insulated garage door, auto door opener and inside entry for maximum security. Nicely landscaped yard, partially fenced, 20' long x5' wide x 30 high raised garden bed in the rear yard for your green thumb without breaking your back. Nice deck for outdoor entertaining off the Eat-In Kitchen. Nice working area in the step-saver Kitchen. Living Room features large window and ample space for furnishings. Luxury vinyl flooring in the main traffic areas, ceramic tile in all 3 bathrooms. Carpet on stairs, up and down, bedrooms are all carpeted. Nice sized primary bedroom with closet space and a 4 pc Ensuite. 2 additional Bedrooms serviced by a 4 pc Bath. Downstairs find a recently finished L-shaped Rec Room with space for entertaining and games. Gas Furnace, Gas Water Heater and a Rough-in for another Bath. Storage, Laundry, Novo Soft Water Softener, De-chlorinator, Central Vacuum and cold cellar for all your preserves, complete the lower level. Make this your home today, you will love living in the village and just a few steps to the Wellesley Pond area which is being revitalized. And of course the new Bill Geis Recreation Centre with ice arena, walking track/exercise room, basketball and many other services. Outdoors a play area for the kids, skate board park, soccer pitch and walking trails. Enjoy all the ameneties of this community, home to the Apple Butter Festival! (id:51300)
Royal LePage Crown Realty Services
46 Algonquin Lane
Ashfield-Colborne-Wawanosh, Ontario
A gardeners paradise!! Stunning perennial gardens line the front of this 2009 Hart Home, now being offered for sale in the lakefront adult community, Meneset on the Lake. This open concept floor plan, 2 bedroom, 2 bathroom home features a three season sunroom with a fabulous view facing out onto green space. The primary bedroom with walk in closet and 3 piece ensuite has had a brand new gorgeous shower with glass shower doors accented with brushed stainless hardware. The second bedroom is currently used as a sewing/craft room however it provides ample room for guests footsteps outside the main 4 piece master bathroom. Vaulted ceilings soar throughout the gorgeous kitchen with island, dining and living room. The statement natural gas fireplace with the rustic mantle sits in the centre of the living room for your enjoyment while cooking in the spacious kitchen or eating in the gorgeous dining area. This carpet free home has been painted throughout, new quartz counter tops in the bathrooms, has all new services, paved laneway, storage shed and a fully landscaped back yard oasis. You will fall in love with the floor plan and view this home has to offer. Meneset on the Lake is a 55+ lifestyle community with an active clubhouse, drive down immaculate beach, paved streets, garden plots and outdoor storage. When lifestyle and simplicity are your goals, consider this lovely unique home. (id:51300)
Royal LePage Heartland Realty
32 Doc Lougheed Avenue
Southgate, Ontario
PRICED TO SELL! Offer Welcome Anytime * Stunning, Newly Built 3-Bedroom, 4-Bathroom Detached Home In The Growing Community Of DUNDALK! This Modern Residence Offers A Perfect Blend Of STYLE And FUNCTIONALITY, With HIGH-END UPGRADES Throughout * Step Into A Bright, Open-Concept Layout Featuring Large WINDOWS That Flood The Space With NATURAL LIGHT * The BEAUTIFULLY DESIGNED KITCHEN Boasts GRANITE COUNTERTOPS, Sleek CABINETRY, And STAINLESS STEEL APPLIANCES, Making It Perfect For Any HOME CHEF * The MAIN FLOOR And SECOND-FLOOR HALLWAY Feature Gorgeous HARDWOOD FLOORING, With A STAIRCASE STAINED To Match Seamlessly, Adding A COHESIVE And ELEGANT Touch * The PRIMARY BEDROOM Offers A Spacious WALK-IN CLOSET And A LUXURIOUS ENSUITE With MODERN FINISHES * Each BATHROOM In The Home Is Thoughtfully Designed With CONTEMPORARY FIXTURES And ELEGANT TOUCHES * Located In A PEACEFUL, FAMILY-FRIENDLY NEIGHBORHOOD, This Home Is Just Minutes From PARKS, SCHOOLS, And LOCAL AMENITIES * MOVE-IN READY And Waiting For You, Don't Miss Out On This EXCEPTIONAL DUNDALK PROPERTY! Be Sure To Check Out The 3-D VIRTUAL TOUR And FLOOR PLAN * Act Fast And Book Your SHOWING NOW! EXTRAS All ELECTRICAL LIGHT FIXTURES, S/S FRIDGE, STOVE, WASHER, DRYER, B/I DISHWASHER, All WINDOW COVERINGS & BLINDS, All DRAPERIES And SHEERS, CENTRAL AIR CONDITIONING * Furniture Can Be Included For An ADDITIONAL COST, Offering A FULLY FURNISHED, MOVE-IN-READY EXPERIENCE! (id:51300)
Exp Realty
9488 Wellington Road 124
Erin, Ontario
Updated 3-Bedroom Home with Privacy and Charm in Erin, ON! Nestled on a spacious third of an acre just beyond the heart of Erin, this delightful one-and-a-half-storey home combines peaceful living with everyday convenience. With protected conservation land right behind, you'll be treated to stunning, unobstructed views and lasting privacy in your own backyard retreat. Inside, you'll find 3 spacious bedrooms and 2 bathrooms, including an ensuite off the primary bedroom. The entire home has been fully renovated and freshly painted, with a newly updated kitchen and bathrooms that combine modern style with everyday comfort. Over the past 6 years, the windows have been replaced, and new exterior siding has been added. Plus, a brand-new roof in 2025 adds a refreshed look and improved energy efficiency. Outside, the property truly shines. The detached, heated, and insulated 2-car garage/shop offers 11 ceilings, making it perfect for vehicles, projects, or even the possibility of installing a car lift. This garage provides an exceptional level of functionality not often found in this price range. The large paved driveway can accommodate multiple cars, work vehicles, or even a transport truck and trailer. The expansive backyard features a large deck, a cabana, and a hot tubideal for relaxing or entertaining guests. There's also plenty of space to expand and create your dream outdoor retreat. This charming retreat is only 30 minutes from the 401 and the Greater Toronto Area (GTA), striking the ideal balance between seclusion and convenience. Families will appreciate the nearby schools, all just a short drive away. This property offers exceptional value with the combination of a beautifully updated home, a spacious detached garage/shop, and a private settingan opportunity you wont find elsewhere! (id:51300)
Real Broker Ontario Ltd.
160 James Street
Grey Highlands, Ontario
Welcome to 160 James Street in the charming community of Priceville! Discover this beautiful bungalow, featuring 3 spacious bedrooms and 2 bathrooms. The open-concept main floor is perfect for both family living and entertaining, offering a bright, airy layout that flows seamlessly between the living, dining, and kitchen areas. The large finished basement provides ample space for additional living or recreation, along with plenty of storage options. Outside, relax in your own private backyard oasis, complete with a deck, an outdoor bar with granite counter tops, swim spa, and a hot tub, the ideal setting for unwinding and enjoying the outdoors! (id:51300)
Real Broker Ontario Ltd.
25 Todd Crescent W
Southgate, Ontario
Welcome to 25 Todd Crescent - a rare offering in the heart of Dundalk! Situated on a quiet, family-friendly crescent, this beautifully maintained 5-bedroom, 4-bathroom home offers approximately 2,300 sqft of functional living space above grade and sits on a premium pie-shaped lot with exceptional privacy - no neighbours behind and none on one side. Built just 5 years ago, this home combines modern construction with a thoughtfully designed layout ideal for growing families or multigenerational living. Enjoy a spacious open-concept main floor, generously sized bedrooms, and ample natural light throughout. With no sidewalk in front, you'll benefit from a longer driveway and additional parking convenience. Located in one of Dundalk's most desirable pockets, this home provides a rare combination of space, privacy, and peaceful surroundings - all within walking distance to parks, schools, and local amenities. Don't miss your chance to own one of the most unique lots in the area! (id:51300)
Exp Realty
4 - 76582 Jowett's Grove Road
Bluewater, Ontario
This quiet development offer's the country feel and the closeness of all you need to enjoy a relaxing and close community. Take a 5 minute stroll to the sand beach and blue water of Lake Huron or dock your boat at the Marina just a stones throw away. This elegant and well loved unit is waiting for it's next chapter as its owner is moving onto theirs. The pride of ownership shows everywhere. The finished lower level affords the privacy of a large bedroom with AN ENSUITE BATH ROOM, lounging are and office space. The main floor has a separate dining area, 2pc powder room, cozy den, lovely living room with a natural wood burning fireplace, bright kitchen and access to the large private patio. The Condo has a pool for your enjoyment and lounging. (id:51300)
K.j. Talbot Realty Incorporated
267 Sunset Drive
West Perth, Ontario
Welcome to this one-of-a-kind property with a large pie shaped lot backing onto the golf course offering unparalleled privacy. It is very rare for a property like this to come to the market! This beautiful home boasts a stunning backyard featuring a 32x16 in-ground pool, and a pool shed complete with its own washroom perfect for entertaining or relaxing in style. Experience open concept living the minute you walk in the front door! Inside, the main floor impresses with a vaulted ceiling with wood beam detailing. The open kitchen, dinning and living and room plan offers a cozy gas fireplace that creates a warm and inviting living space. The main floor boast 4 great sized bedrooms including a front facing room that can be used as an office. The primary bedroom is nice and spacious with a 5 pc ensuite and a large walk in closet. The main floor laundry room adds convenience to daily living. Head to the finished basement and discover a welcoming entertainment area complete with a bar, large rec room area a fifth bedroom, aden/office, a full 4-piece bathroom, and in-floor heating for ultimate comfort year-round. Additional features include a large 2 car garage with walk down to the basement, concrete driveway, 200 Amp electrical service, fully fenced backyard, and so much more. This home is a rare gem with standout features inside and out. Don't miss your opportunity to own a slice of paradise! (id:51300)
Sutton Group - First Choice Realty Ltd.
26 Watergate Drive
Ashfield-Colborne-Wawanosh, Ontario
Fantastic 3 bedroom family home completely renovated with a reconfigured, carefully thought out floor plan. The open concept kitchen, dining room and large living room is the main focal point of this 1080 square foot home. The crisp, bright white brand new kitchen with oversized island and new stainless steel appliance package (coming mid October) complete a family dream kitchen. The dining room easily accommodates your table and sideboard. The large picture window in the living room provides beautiful natural light where you have lots of options on how to configure this space. Enjoy meals or simply relax on the beautiful new deck off the kitchen which overlooks the private, spacious backyard. The 4 piece bathroom is in close proximity to all 3 bedrooms. The lower level features another 1080 square feet of living space ready for completion. This new fully insulated walk-out basement has a new patio door, second entrance, 2nd bathroom roughed in, an area for a 4th bedroom and huge family room area. The new furnace and water heater (rented) along with laundry complete the lower level. Shelter your vehicle under the attached carport which leads to the lush, private backyard with mature trees. Other updates include all new windows, siding, insulation, drywall, LVP flooring, pantry, deck, vinyl railing, recessed lighting, tub surround, vanity, toilet, storage tower and all new fixtures throughout. The land lease community, Huron Haven welcomes families who can enjoy the new outdoor swimming pool, clubhouse and is within close proximity to lots of trails, golf course and the Town of Goderich. (id:51300)
Royal LePage Heartland Realty
16 Bloomsbury Drive
Ashfield-Colborne-Wawanosh, Ontario
Renovations are complete! 16 Bloomsbury Drive is now ready for immediate possession in the family friendly land lease community; Huron Haven Village. The minute you walk into this home your eyes are drawn to the brand new white kitchen with gorgeous butcher block style counter top. An eat in dining room easily accommodates your kitchen table or perhaps you would prefer to add your own island with seating in this open concept kitchen floorplan. The cozy living room space is located at the front of the home off the deck with new vinyl railing. A three piece bathroom features all new fixtures including the corner shower, vanity, toilet and lighting. Inside the bathroom closet space is room for a stackable washer and dryer along with the owned water heater. The primary bedroom is at the back of the home for privacy with room for dressers and a large closet for clothing. The addition to the side of the home is currently used as a family/sitting room however a second bedroom and foyer area could be created by the new buyer. Other updates include recessed lighting, all new flooring, drywall, painted throughout, new interior doors and outdoor lighting. Swim during the summer months in the new inground pool, socialize in the clubhouse or enjoy the sandy beaches of Lake Huron close by. Minutes from the Town of Goderich, golf courses and all your shopping needs. (id:51300)
Royal LePage Heartland Realty
8444 Townsend Line
Lambton Shores, Ontario
Welcome to 8444 Townsend Line, located in the quiet and friendly town of Arkona. This cozy 2 bedroom, 2 bathroom home sits on a spacious 2.054 acre lot and is zoned A1 offering flexibility for a variety of uses. Enjoy peaceful country living with all the benefits of small town charm. The property features mature trees, a spacious back deck, and plenty of outdoor space for gardening, hobbies, or future projects. An attached garage, barn, and quonset provide ample storage and workspace, ideal for hobbyists, car enthusiasts, or those seeking a bit more room to spread out. Whether you're looking for a quiet place to settle down or an investment with potential, this property offers the perfect blend of rural lifestyle and town convenience. Don't miss out on this unique opportunity! (id:51300)
Royal LePage Triland Realty


