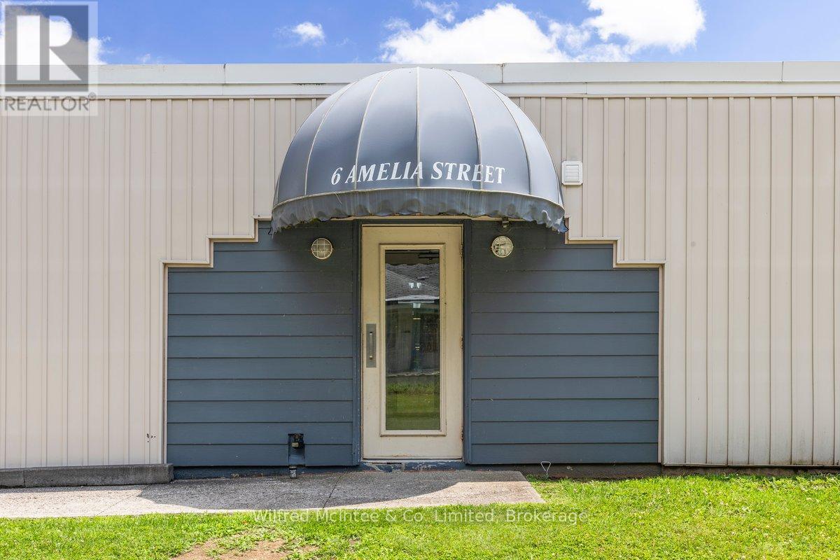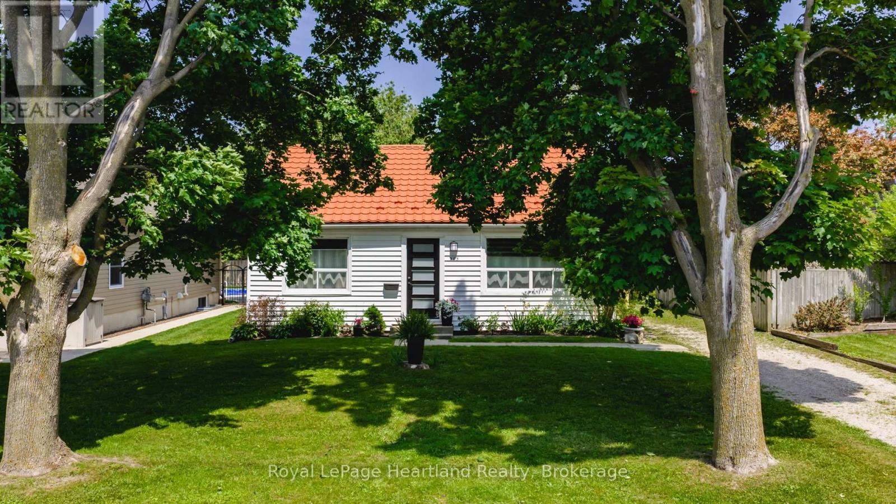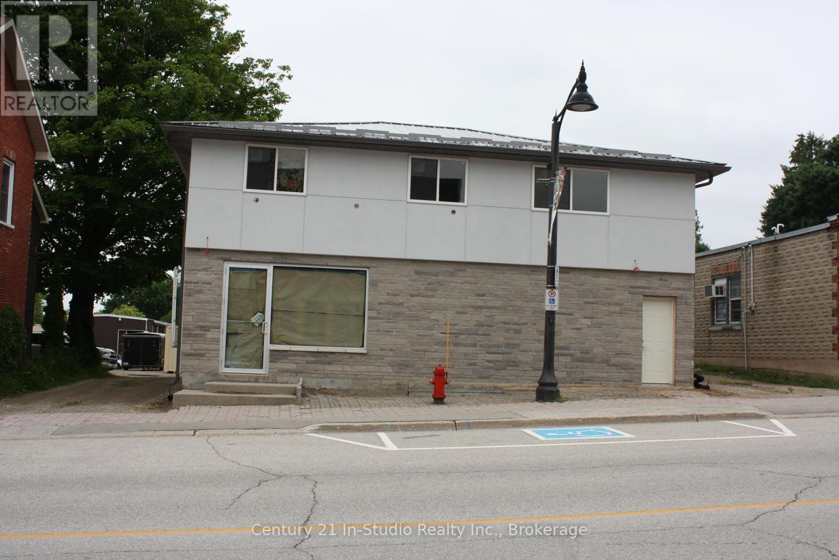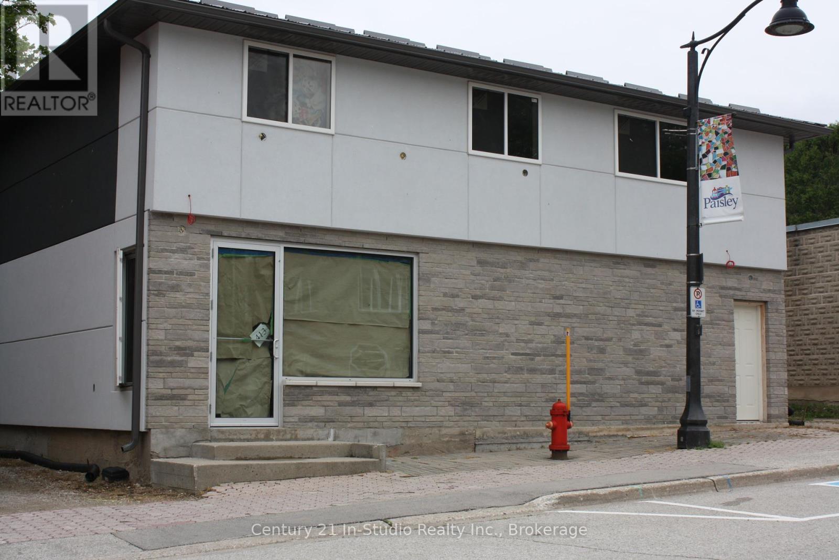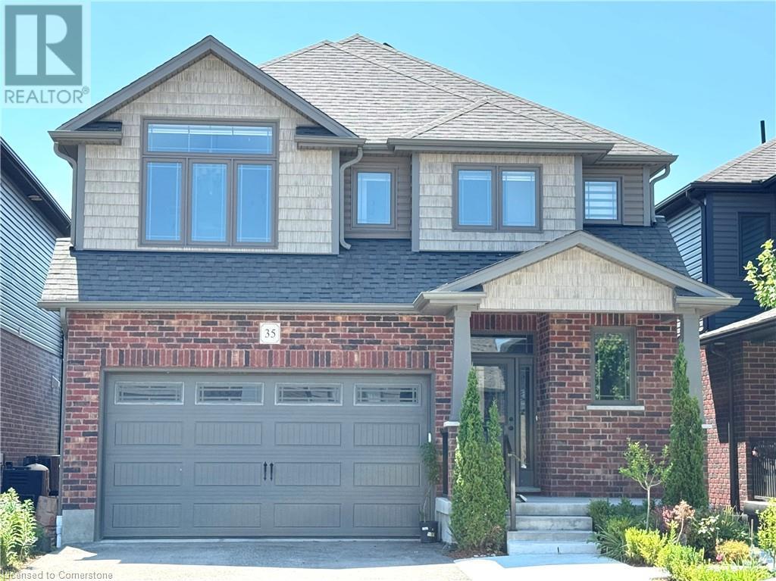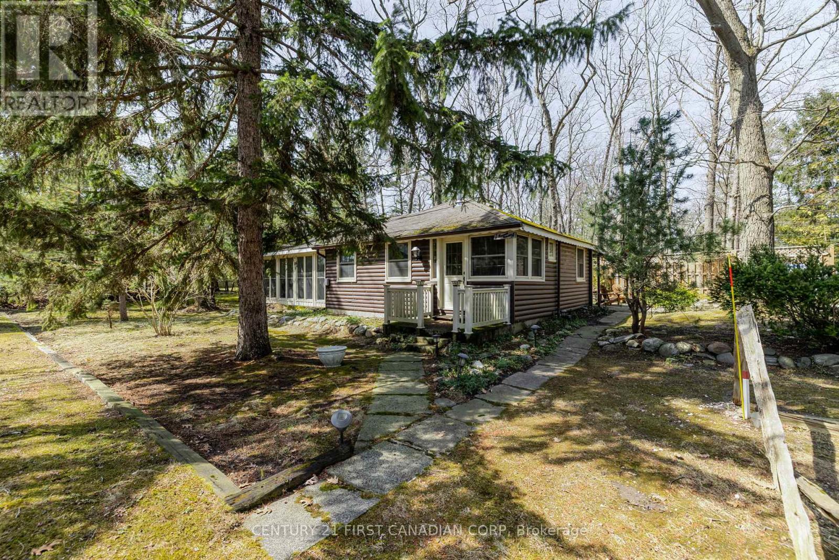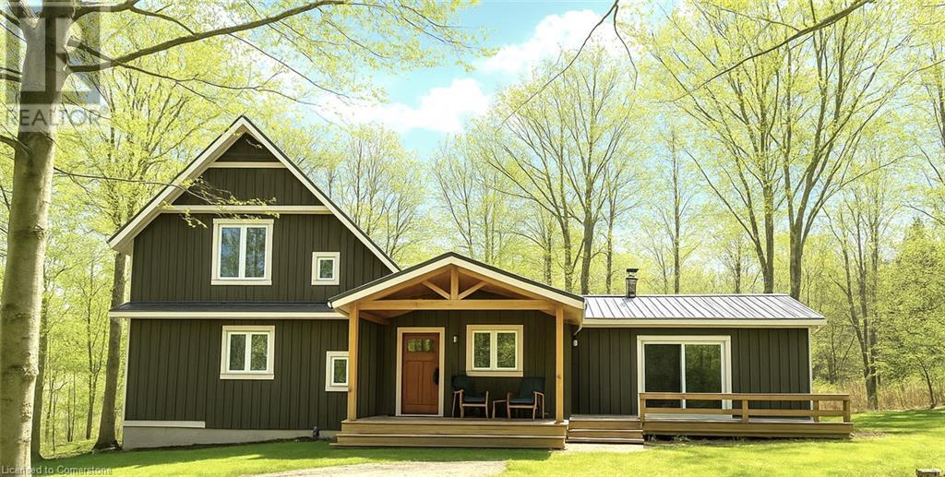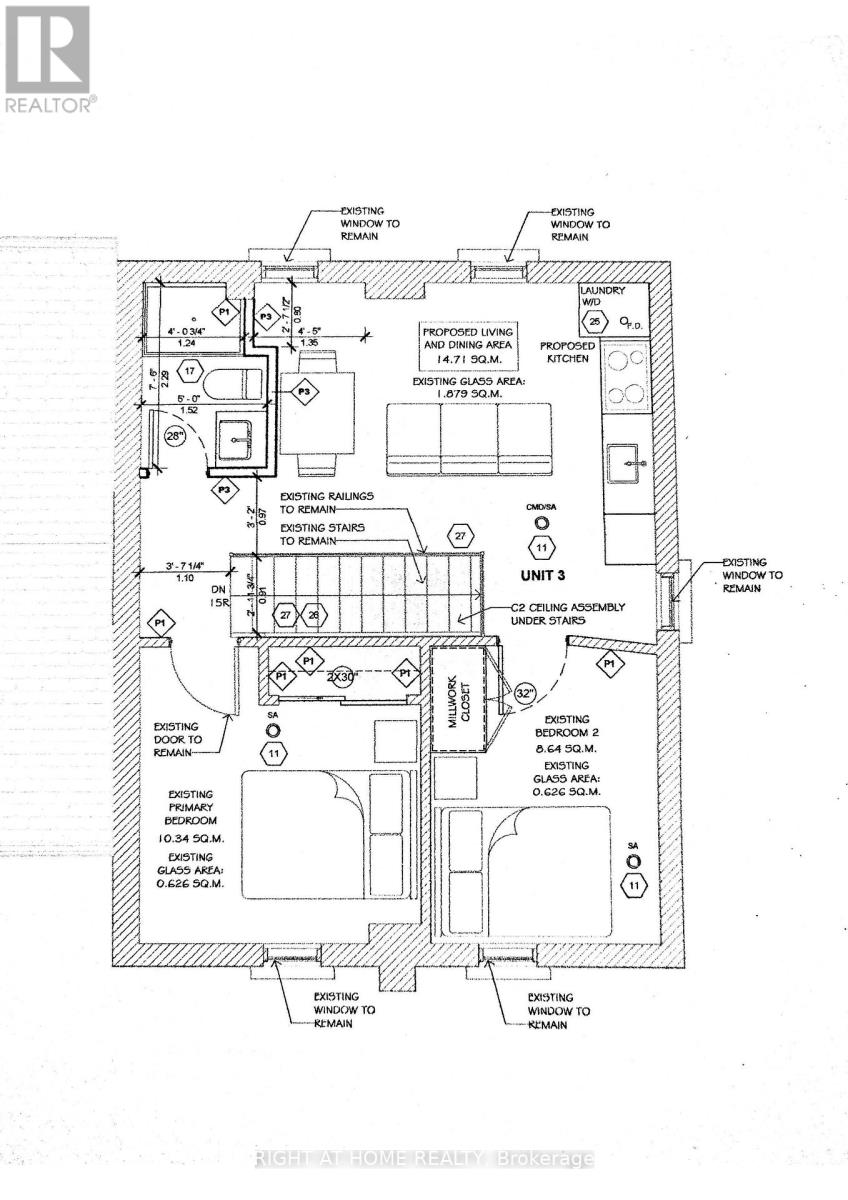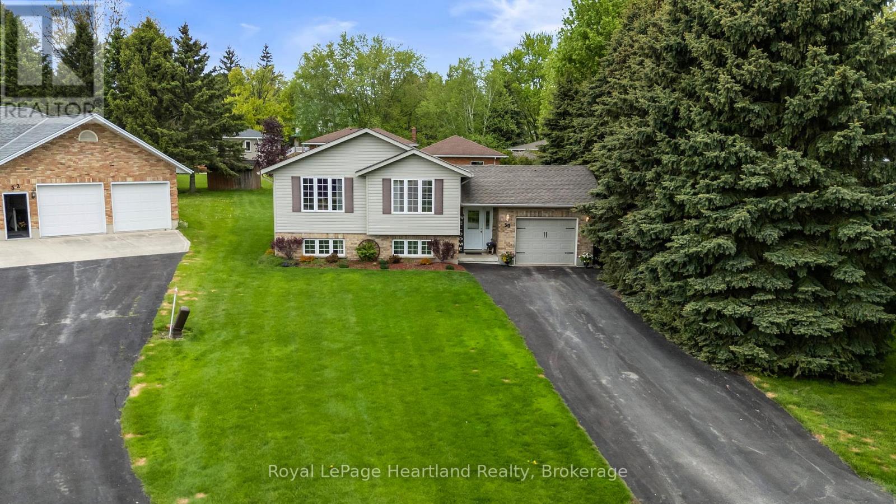Listings
6 Amelia Street
Brockton, Ontario
Turnkey 8-Plex Investment Opportunity in Walkerton. Welcome to 6 Amelia Street, a rare gem for the savvy investor. This well-maintained, fully tenanted 8-unit residential complex offers the perfect blend of stability and growth potential for your portfolio. Comprising of seven 2-bedroom units and one well-appointed 1-bedroom unit, each residence features in-suite laundry for tenant convenience, a highly desirable feature that helps ensure tenant satisfaction and longevity. The property boasts strong rental demand, a testament to its excellent condition and prime location. This property is well maintained, including a new roof in 2023 and some new appliances over the last six years, giving you peace of mind and fewer expenses moving forward. Whether you're a seasoned investor or looking to expand your holdings, this fully leased 8-plex is a low-maintenance, high-potential opportunity you won't want to miss. 6 Amelia Street, Walkerton - Book your tour and see why this property stands out. (id:51300)
Wilfred Mcintee & Co. Limited
305 Mary Street
Goderich, Ontario
As a BONUS!! Include 5th Wheel in the sale price or negotiate without. Your chance to own a fully detached 1.5-storey, move-in ready home in a quiet, friendly neighbourhood in Canadas prettiest Town. Perfect for first-time buyers, young families, or anyone craving a fresh start, this home blends everyday comfort with boundless potential. Just steps from local grocery stores, schools, parks, and all the essential amenities, convenience is at your doorstep. Inside you will find everything you need on the main floor: a spacious primary bedroom, a bright and open living room, a full 4-piece bathroom, a versatile laundry area that can double as a home office or an additional bedroom, a large sunny, eat-in kitchen that opens onto the expansive backyard. Upstairs, you will find two additional bedrooms, offering flexibility for growing families, guests, or a home studio or office. Additionally the basement is perfect for extra storage. Outside, the generously sized, fully fenced backyard is an outdoor lovers dream bursting with vibrant flower gardens, a large patio perfect for summer BBQs, and a multi-purpose shed ideal for storage, hobbies, or even a creative workspace. This home is ready for everyday living and weekend adventures; with parking for five vehicles and extra room for your RV or 5th wheel, theres space for everything and everyone you love. As a bonus, the home boasts a durable all-metal roof, offering long-term peace of mind. Enjoy time at Goderich's beautiful beaches, 2 FREE parking passes by the lake for every home owner. With endless potential, 305 Mary St. is your chance to start fresh in a home that truly fits your lifestyle. Don't miss your chance to schedule your showing today! (id:51300)
Royal LePage Heartland Realty
7119 5th Line
Centre Wellington, Ontario
26 Acres of Prime Estate Land with Pond and Bunkhouse! Please do not attend the property without making an appointment with a realtor. Discover the perfect canvas for your dream country estate on this 26 Acre parcel of rolling, scenic land. This rare offering features a serene swimming pond, ideal for relaxing summer days, and a charming three season bunkhouse, perfect for weekend getaways or hosting guests while you plan and build your custom home. The properties offers multiple elevated building sites, panoramic views, and privacy, all while being immersed in nature. Whether you envision a private retreat, hobby farm or luxury rural estate, this land provides the space and setting to bring your vision to life. Ten minutes to Fergus and all amenities and fifteen minutes to Elora and and all the music and culture you can ask for. Your perfect property come true is just a moment away. (id:51300)
RE/MAX Real Estate Centre Inc.
Unit A - 413 Queen Street S
Arran-Elderslie, Ontario
Downtown Paisley, Brand new propose built professional office space is almost complete. Excellent design, offering live work accommodations all in one space. Ample street parking, municipal lot is next store, great visible location next to post office. Welcoming reception area, formal board room, 3 private offices, staff room with full kitchen, 3 pc accessible bathroom and separate laundry room. Perfect for a new venture, and is suited to many diverse professional business operations. Natural gas heat. Ac , a very nice opportunity to enjoy small town life, only 25m to Bruce Power. Bonus, currently the spacious 3 bedroom apartment to also currently available for a live all in 1 opportunity. (id:51300)
Century 21 In-Studio Realty Inc.
Unit B - 413 Queen Street S
Arran-Elderslie, Ontario
Renovated and spacious 3 bedroom upper level professional suite. New large eat in kitchen dinning area, updated 3 pc bathroom, full living and bonus family room . Front street entrance, rear walk up to mud room and full private terrace balcony. This is very large family space, 1450 sgft, with natural gas heat and AC. Water is billed quarterly, included in monthly Rent, to maximum of $1000 per yr/over and above at Tenants expense, room measurements are in meters and approx. Property has alarm system and video surveillance cameras. Floor plans under attachments. (id:51300)
Century 21 In-Studio Realty Inc.
35 Loxleigh Lane Unit# #b
Breslau, Ontario
Experience the perfect combination of modern comfort and convenient location in this beautifully renovated home with stainless steel appliances and ensuite laundry. Recently updated throughout, the interior offers a fresh and inviting living space. Ideally situated between Waterloo and Guelph, this property provides east access to both cities while enjoying the peaceful charm of a smaller community. (id:51300)
Coldwell Banker Peter Benninger Realty
112 Meadowview Lane
North Perth, Ontario
Located just minutes from the thriving town of Listowel, this charming Northlander modular home offers relaxed, affordable living in The Villagea friendly and expanding 55+ land lease community. With 815 square feet of smartly designed single level living, this 2 bed/1 bath bungalow is ideal for downsizers or retirees looking for convenience, comfort, and community. Step inside to find a bright and open layout with a well equipped eat in kitchen, bright living room, and dedicated laundry space. The home is only a few years old and features vinyl siding, low maintenance flooring throughout, and forced air gas heating with central air. There's a generous sized primary bedroom and another room for guests/hobbies or grandkids to come visit! Outside, enjoy the covered porch, landscaped yard, and private double wide concrete driveway with space for two vehicles. A storage shed is also included for your tools and extras. The gardens are lush and sure to impress and you will really be able to enjoy your private patio out back overlooking farmland and mature trees with no backyard neighbours. The monthly land lease fee covers property taxes, water, sewer, garbage, and road maintenance. Residents also enjoy access to a private clubhouse and year round living in a quiet yet connected setting. With the local hospital, shopping, recreation, and all major amenities nearby, you'll appreciate the ease of small town living without giving up the comforts you need. This is more than a homeits a lifestyle. Book your tour today and see why so many love calling The Village home. (id:51300)
Exp Realty
154 Gidley Street W
South Huron, Ontario
This expansive brick home sits proudly on a corner lot and offers far more space than meets the eye. Designed across five thoughtfully planned levels, it features a double-car garage and a striking backyard oasis complete with a partially enclosed deck, lush hedges, a tranquil pond, and a stunning 8-foot waterfall feature that lights up beautifully at night. Inside, the main level offers a formal dining area and a generous eat-in kitchen with sight lines to the backyard from the kitchen, living room, and primary bedroom. A sunken living room just steps down features a cozy gas fireplace and a convenient 2-piece bathroom. Upstairs, the private quarters include a spacious primary suite with ensuite bath, two additional bedrooms, a full 4-piece bathroom, and a large storage room that could easily serve as a home office.The lower level family room is ideal for entertaining, complete with a wet bar, while the finished basement provides versatile space for a gym, games room, or additional living area. It also includes a sauna and shower for a true at-home retreat. Additional highlights include a steel roof and a standby generator, offering both durability and peace of mind. This unique and impressively sized home blends comfort, utility, and serene outdoor living. (id:51300)
Coldwell Banker Dawnflight Realty Brokerage
47 Heaman Crescent
Lambton Shores, Ontario
Nestled just steps away from the serene shores of Lake Huron, this charming and unique cottage offers the perfect escape from the hustle and bustle of everyday life. Surrounded by lush, towering trees, the cabin exudes rustic warmth and tranquility, making it an ideal destination for those seeking a peaceful getaway.The cabins natural wood exterior blends seamlessly with its forested surroundings, providing both privacy and a stunning backdrop. Inside, the cabin boasts a cozy, inviting atmosphere with a gas fireplace, and large windows that allow you to enjoy views of the trees and hear the nearby lake. Many updates throughout that help maintain the original integrity of the cottage including, hardwood floors, replacement windows, 100 amp service, fully winterized throughout and a fabulous sunroom with soaring ceilings and stone floors. A gas bbq and hot tub compliment the patio with ample areas to entertain, relax and enjoy. Whether you are curling up with a good book in front of the fire, or sipping your morning coffee on the deck as the sun rises over the trees, the cabin offers the perfect setting for relaxation.What makes this cabin even more special is its proximity to Lake Huron. Just a short walk away, you can enjoy the pristine beach, take a swim in the refreshing waters, or spend your days kayaking, paddleboarding, or simply soaking in the natural beauty. Additionally, the cabin is within walking distance to the vibrant town of Grand Bend, where you can explore local shops, restaurants, and enjoy the lively atmosphere of one of Ontarios most beloved beach destinations.Whether you're seeking adventure on the water or quiet moments in nature, this log cabin offers an unforgettable retreat with a perfect blend of rustic charm and modern comfort. (id:51300)
Century 21 First Canadian Corp
234 Canrobert Street
Eugenia, Ontario
Small-Town charmer in Eugenia Village. Beautifully renovated in 2019, this 2,100+ sqft showstopper home boasts 5 Bedrooms & 3 Full Bathrooms. The open kitchen with an extra-large Island is ideal for entertaining. Featuring White Oak plank throughout the main floor and a stunning 2 story brick fireplace with w/frameless Town & Country gas fireplace. Gorgeous Master retreat, private lower-level Suite, Bunky w/hydro, 2 firepits, and a large wooded lot - very private yard! This is a great opportunity for those seeking a retreat from the City whether it be a convenient weekend getaway or a full-time residence. Steps to Lake Eugenia beach, known for its crystal-clear waters and picturesque landscapes. Ideal for swimming, fishing, kayaking, boating, paddleboarding, hiking and Nature walks along the Bruce Trail and Eugenia Falls Conservation Area. Just 7 minutes to Beaver Valley Ski club and close to other winter recreation spots – perfect for skiing, snowboarding + snowshoeing. This is a solid Real Estate investment opportunity and this area’s popularity as a getaway destination means that it is also ideal for rental income if you are looking for a dual-purpose property (id:51300)
Royal LePage Burloak Real Estate Services
2nd Floor - 639 Ontario Street
Stratford, Ontario
Newly renovated top to bottom, two bedroom suite with new Washroom and Kitchen. Separate Entrance and One parking spot included. Credit will be checked by Single Key. (id:51300)
Right At Home Realty
50 Mcdonald Drive
Huron East, Ontario
An amazing opportunity to live in a sought after neighbourhood across from the Maitland River. This beautiful 3 bedroom home sits in a neighbourhood where your neighbours know you and your family by name, where you can feel safe letting your kids ride their bikes or play a game of road hockey.This home was built in 2002 featuring 3 good sized bedrooms, 2 full bath and a gorgeous open concept main floor design pouring with natural light. A Grand Rec Room & 3 pc Bath with stand up shower, laundry room, storage and roughed in bedroom complete the lower level. A spacious backyard, attached garage & asphalt driving with parking for 4+ cars are a few of the added bonuses of this solid home. Call Your REALTOR Today To Snag One Of The Few Homes In This Desirable Neighbourhood, 50 McDonald Drive, Brussels. (id:51300)
Royal LePage Heartland Realty

