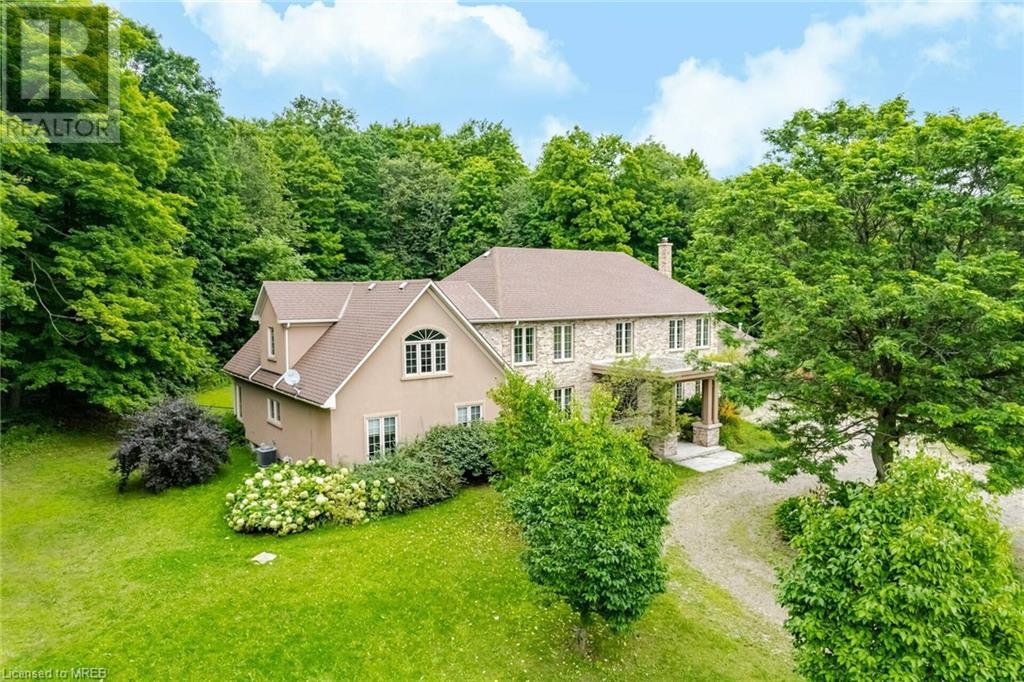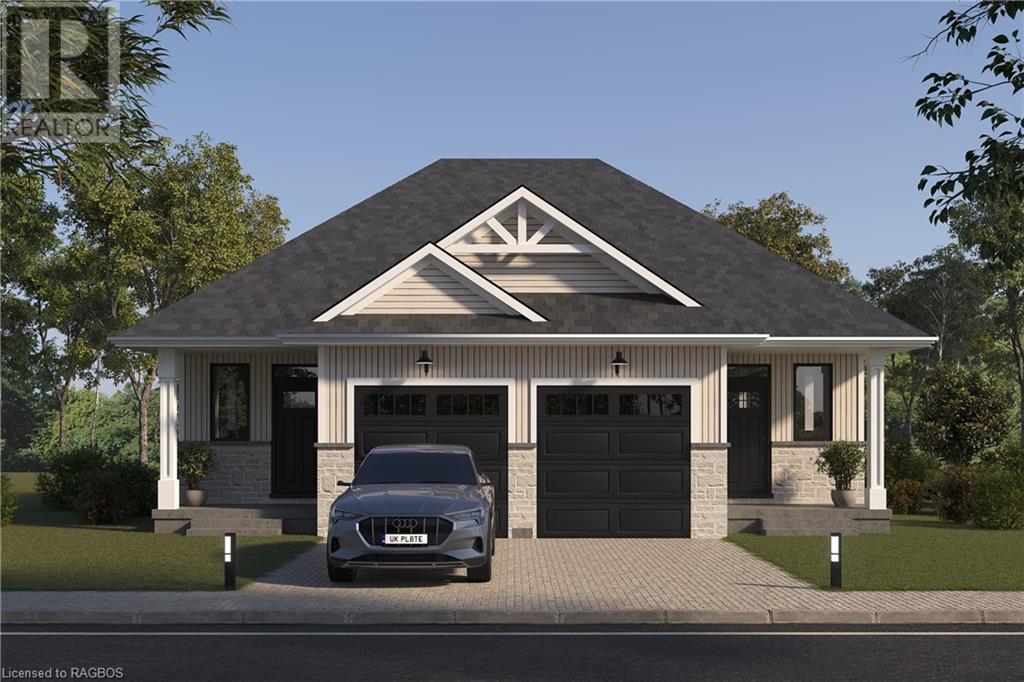Listings
Lt 36 Con 9 8 Concession B
Grey Highlands, Ontario
For sale 2.03 acres this property is 75 % hidden from the road by trees it has rurral veiws 5 min away from golfing skiing 20 min away from Collingwood the zoning allows for 2 houses to be built on the property so bring along your loved ones to be close to you but not in the same house. **** EXTRAS **** *For Additional Property Details Click The Brochure Icon Below* (id:51300)
Ici Source Real Asset Services Inc.
Ll14 - 208 Woolwich Street
Woolwich, Ontario
Welcome to Joseph's Place, a four year old, four story building in Breslau with a small town feel which is on the outskirts of Kitchener and Guelph. The two bedrooms and two bathrooms is in a 954 sq ft unit with a well laid out floorplan that's carpet free and equipped with quartz countertops. Amenities include a Fitness Centre, Large Social Lounge with Gaming and Kitchen, and an Outdoor Sitting Area. Rarely do apartments come up for Rent in this Luxury Building. (id:51300)
RE/MAX Real Estate Centre Inc.
365 Shannon Boulevard
South Huron, Ontario
GRAND COVE SITE-BUILT BUNGALOW STEPS TO GRAND BEND AMENITIES | 1400 SQ FEET OF WELL-FINISHED, WELL-UPDATED, & IMMACULATELY WELL-KEPT LIVING SPACE | PRIVATE YARD BACKING ONTO MATURE WOODS - This 2 bedroom / 2 FULL bathroom charmer is as tight as a pin & ready for you to move in! It shows like a model home; a model of a well-regarded Rice Homes' site-built design in this sought after section of the popular Grand Cove land lease community; the LARGER 1400 SQ FT Heritage model w/ attached garage & asphalt double-driveway. As you enter the home beyond the gorgeous landscaping via the covered porch, you will step into a roomy foyer. The foyer leads to an excellent open-concept kitchen/dining/living area featuring a gas fireplace plus vaulted ceilings w/ glowing natural light sun tubes & walking out to a spacious sun/fam room that has been converted to 4 season living space, which provides your access to the covered deck & breathtaking private backyard. The large master suite w/ walk-in closet & well-updated 4 pc ensuite bath is just perfect, boasting an abundance of natural light through the large bay window. The additional bedroom & 2nd full bath complete the package. From the kitchen counters/counter lighting/appliances* & the LED fixtures (all 2015), to the roof (2011), TREX decking (2016), furnace (2014), & the sparkling updated ensuite bath (2019), this wonderful home has received updates galore in recent years & is literally in PERFECT condition! Even the 1/2 height basement / crawl space surrounded by the poured concrete foundation w/ easy access for storage is as clean as the house itself. Situated in a very sweet location, deep in this quiet gated community backing onto forested lands & just across from Grand Cove's excellent amenities; including lawn bowling, tennis courts, the heated pool, pond, clubhouse w/ gym & wood-working shop, etc; this superb 4 season home won't ask a thing of you for years to come. Land lease fees/taxes @ $800/mo. All ages welcome. **** EXTRAS **** Refrigerator, GAS Stove, Built-In Microwave, Dishwasher, Washer/Dryer, Central Vac with Attachments, Furnishings Negotiable *NOTE (dishwasher is original, but other kitchen appliances NEW in 2014) (id:51300)
Royal LePage Triland Realty
9936 Ontario Street
Lambton Shores, Ontario
Seize this opportunity to own a piece of history in beautiful Port Franks! This picturesque log cabin is nestled on a mature treed lot and features all the conveniences of modern day living. The generous main floor boasts a cozy dining/sitting room with exposed beams, hardwood flooring and gas fireplace; double height family room with log interior walls, vaulted ceilings, sky lights, grand wooden open riser staircase, and gas fireplace; eat in kitchen with updated appliances (2019) and island with breakfast bar; updated bathroom and large foyer. The upper level boasts full views of the family room with updated main bathroom including tiled shower with glass enclosure, double sinks and stand alone soaker tub and 3 generous bedrooms including primary with vaulted ceilings, double closets and sky light. The entire home is surrounded by wrap around porches and decks with stunning landscaping and hot tub all with privacy from the mature trees. The expansive treed lot spans 198 ft front by 247ft depth. Large triple car detached garage is perfect for parking or hobbiest. Outdoor features include generous driveway with room for RV/boat parking, fire pit, irrigation system (2020), and 2 sand points which provide water for the lawn and gardens. Luxury vinyl flooring (2022), painted (2022), electrical for hot tub, and electrical for generator. Wonderful location being walking distance to 3 marinas, community centre, playground, trails and library and in close proximity to private Port Franks beach, golf coarse and restaurants. (id:51300)
Royal LePage Triland Premier Brokerage
5917 Sixth Line
Erin, Ontario
Welcome to your dream home - an exquisite 3.75-acre oasis nestled in nature, offering the perfect blend of seclusion and accessibility. This stunning property features a heated saltwater pool, a charming cabana, and beautifully designed outdoor spaces for ultimate relaxation. Just minutes from the picturesque Elora-Cataract Trail, the expansive residence is adorned with luxurious touches such as heated bathroom floors and a chefs dream kitchen. This is not just a house; its a serene escape that promises to be a must-see! (id:51300)
RE/MAX Realty Services Inc M
76 Ontario St S
Lambton Shores (Grand Bend), Ontario
Discover the allure of beachside living in Grand Bend with this fully renovated gem. This 2-bedroom home, featuring an additional sleeper loft and 1 bathroom, was renovated in 2022. Every detail in this 4-season home, equipped with forced air, gas heating & central air conditioning, has been updated. The modern kitchen boasts quartz countertops, while the cheater ensuite bath with new lighting & flooring add to the home's elegance. Updated wiring and insulation, along with a vaulted shiplap ceiling, new walls, windows & a steel roof, enhance both comfort and style. The exterior features new siding, double-wide parking, stamped concrete patios, and a lush lawn with a full irrigation system.Step into a fully turnkey experience with this property, which comes completely furnished and ready to enjoy from day one. Conveniently situated between Grand Bend South and Main Beach, its just a 5-minute walk to the Main Strip, shops and restaurants. Don't miss your chance to experience the charm of beachside living! (id:51300)
Keller Williams Lifestyles
76988 London Road
Central Huron (Clinton), Ontario
Free Standing Corner Lot Restaurant Nestled On 1.6 Acres Of Prime Land In Southwestern Ontario. This 3,000 sq ft. Restaurant Is A Local Staple In The Community With An Amazing Reputation Of Food Quality And Service. Profitable, High Margin Business With Lots Of Drive Through Traffic On Busy Intersection. All Chattels And Goodwill Included With The Sale. Over 140 Seats With Tables, Fridges/ Walk In Cooler, All Restaurant Cooking Equipment, Accessories And More. The Land & Building Can Be Repurposed Or Further Developed As Desired. Potential For Any Gas/Service Station, Coffee Establishment, Fast Food Chain, Storage, Truck/Trailer Parking, Or Continued Legacy As A Dine In Family Restaurant. Perfect Opportunity For Work And Live Nearby. This Gem Will Not Last And Is Awaiting Your Vision. **** EXTRAS **** 140 Seats In Restaurant. Storage Unit In Back. 50 Car Parking. Trailer Parking Available. (id:51300)
Right At Home Realty
5917 Sixth Line
Erin, Ontario
Welcome to your dream home - an exquisite 3.75-acre oasis nestled in nature, offering the perfect blend of seclusion and accessibility. This stunning property features a heated saltwater pool, a charming cabana, and beautifully designed outdoor spaces for ultimate relaxation. Just minutes from the picturesque Elora-Cataract Trail, the expansive residence is adorned with luxurious touches such as heated bathroom floors and a chefs dream kitchen. This is not just a house; its a serene escape that promises to be a must-see! **** EXTRAS **** Boiler, Hwt, Water Softener, Central Vac & Attachments, Pool, Pool Cabana, Garage Door Openers & Remotes, Wood Stove, Pool Table and Accessories. (id:51300)
RE/MAX Realty Services Inc.
206 Main Street
North Middlesex (Parkhill), Ontario
206 MAIN ST IS GEM LOCATED IN A GREAT TOWN JUST A SHORT 15-MINUTE DRIVE TO GRAND BEND. LARGE TURNKEY COMMERCIAL UNIT DRESSED TO IMPRESS FOR ALL YOUR COMMERCIAL NEEDS. FEATURES EXPOSED BRICK WITH RUSTIC MEDITERRANEAN FINISHES AND A LARGE SPIRAL STAIRCASE. TURNKEY 3 BEDROOM 2 BATHROOM APARTMENT ABOVE WITH LARGE LIVING ROOM, KITCHEN, AND BALCONY OFF THE REAR, SIMILAR FINISHING AS THE COMMERCIAL UNIT. THIS PROPERTY HAS MULTIPLE ARN'S, AND IS JUST OVER 1/2 ACRE IN SIZE, ALLOWING VARIOUS USES (STORAGE, PARKING, ETC.) A CONSECUTIVE ESTIMATE OF POTENTIAL MONTHLY RENTAL INCOME WITH VACANT POSSESSION IS APPROXIMATELY $4500.00 BASED ON CURRENT MARKET RENTS + ADDITIONAL RENTS IN THE PARKHILL AREA, LOW VACANCY RATE. A MORE IN-DEPTH CASH FLOW BREAKDOWN IS AVAILABLE UPON REQUEST. C-1 ZONING NORTH (id:51300)
Streetcity Realty Inc.
206 Main Street
North Middlesex (Parkhill), Ontario
206 MAIN ST IS GEM LOCATED IN A GREAT TOWN JUST A SHORT 15-MINUTE DRIVE TO GRAND BEND. LARGE TURNKEYCOMMERCIAL UNIT DRESSED TO IMPRESS FOR ALL YOUR COMMERCIAL NEEDS. FEATURES EXPOSED BRICK WITH RUSTICMEDITERRANEAN FINISHES AND A LARGE SPIRAL STAIRCASE. TURNKEY 3 BEDROOM 2 BATHROOM APARTMENT ABOVE WITHLARGE LIVING ROOM, KITCHEN, AND BALCONY OFF THE REAR, SIMILAR FINISHING AS THE COMMERCIAL UNIT. THISPROPERTY HAS MULTIPLE ARN'S, AND IS JUST OVER 1/2 ACRE IN SIZE, ALLOWING VARIOUS USES (STORAGE, PARKING,ETC.) A CONSECUTIVE ESTIMATE OF POTENTIAL MONTHLY RENTAL INCOME WITH VACANT POSSESSION IS APPROXIMATELY$4500.00 BASED ON CURRENT MARKET RENTS + ADDITIONAL RENTS IN THE PARKHILL AREA, LOW VACANCY RATE. A MOREIN-DEPTH CASH FLOW BREAKDOWN IS AVAILABLE UPON REQUEST. C-1 ZONING NORTH (id:51300)
Streetcity Realty Inc.
34494 Granton Line
Lucan Biddulph (Granton), Ontario
Welcome to this beautifully maintained ranch-style home nestled in the serene, family-friendly town of Granton. This charming residence boasts a thoughtfully designed layout with three generous bedrooms conveniently located on the main level. The master suite is a true retreat, featuring a spacious walk-in closet and easy access to the two additional bedrooms. Main floor laundry on the main level adds that extra bonus. The heart of the home is the open-concept kitchen, seamlessly flowing into the inviting eating area and expansive family room. The family room, with its cozy fireplace, provides a warm and welcoming space for relaxation and gatherings. Sliding doors open up to a fully fenced backyard, perfect for enjoying outdoor activities or entertaining guests on the large deck complete with gas line for BBQ.The lower level is a versatile space thats fully finished to accommodate all your needs. It includes a stylish 4-piece washroom and three large rooms that can be transformed into an entertainment area, playroom, or additional living space to suit your preferences.Additional features include a double-car garage equipped with its own furnace, ensuring comfort and convenience year-round. This home offers a blend of practical amenities and inviting spaces, making it an ideal choice for a growing family or anyone seeking a peaceful retreat in the heart of Granton. (id:51300)
Thrive Realty Group Inc.
12 Janet Street S Unit# 1
Teeswater, Ontario
Presenting The Harlow in Teeswater. Each unit at The Harlow features three spacious bedrooms and three bathrooms, providing ample room with a fully finished basement, a private garage and covered porches. The thoughtfully designed interior offers comfort and simplicity, with the opportunity to collaborate with a dedicated design team in customizing your finishes. The Harlow offers not just a house, but a place to truly call home. Start the new year in a home that’s as beautiful as it is functional. The Harlow is more than just a place to live—it’s a lifestyle choice, designed with you in mind. Estimated Move in Date: January 2025. Check out the Brochure for more details. (id:51300)
Exp Realty












