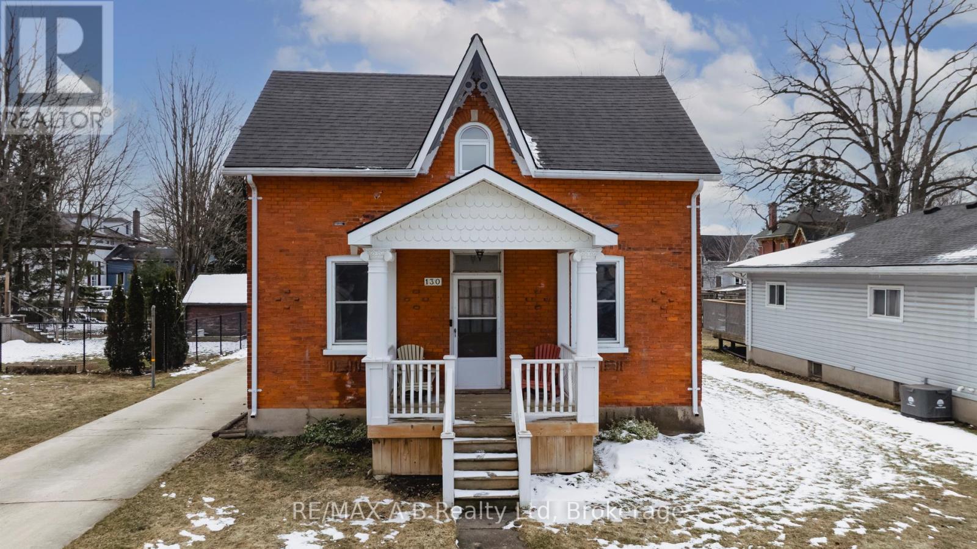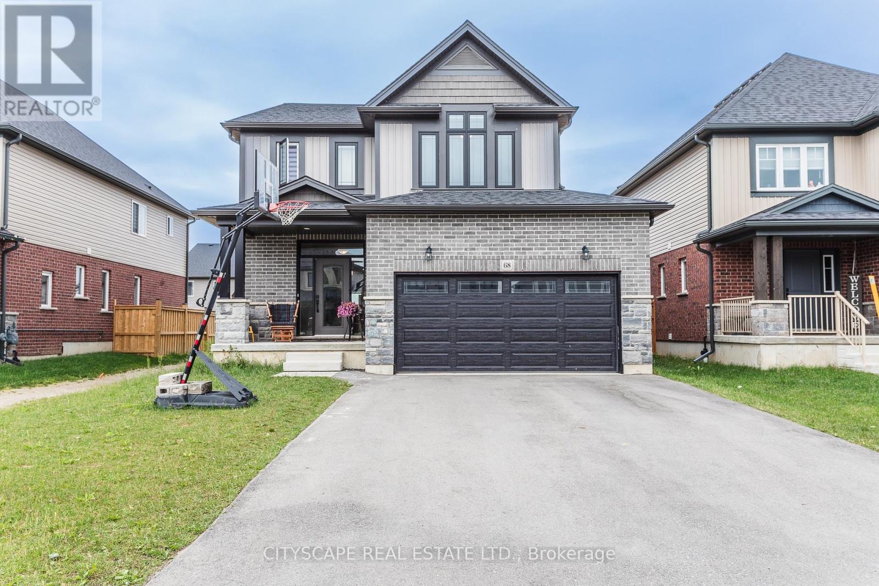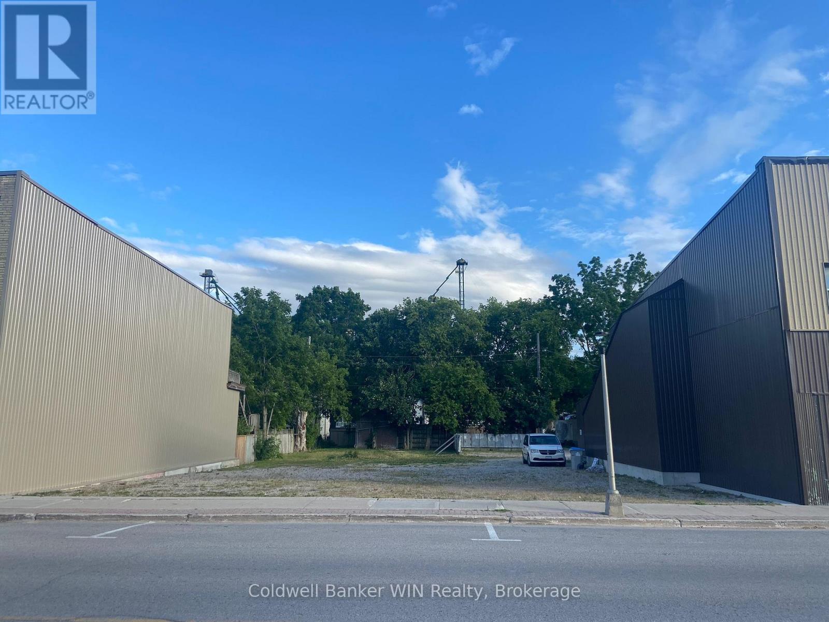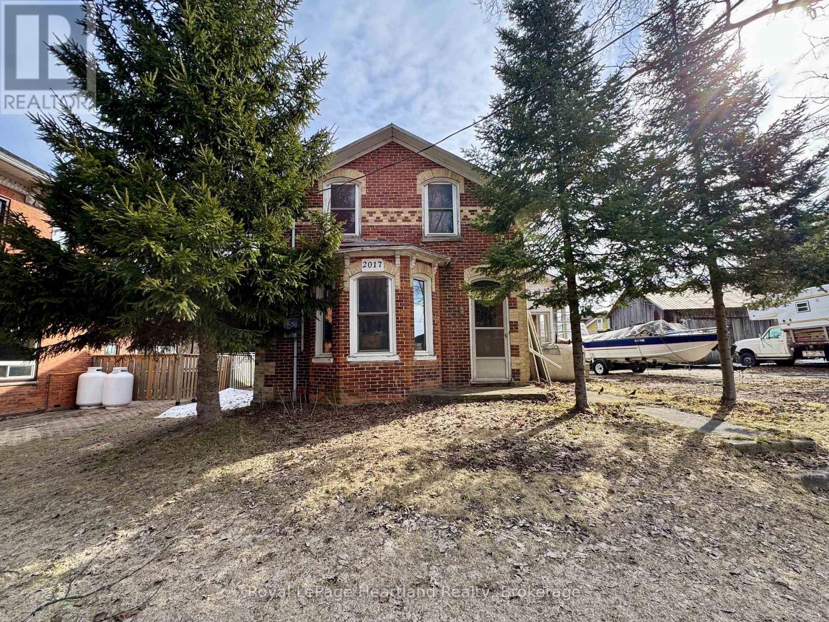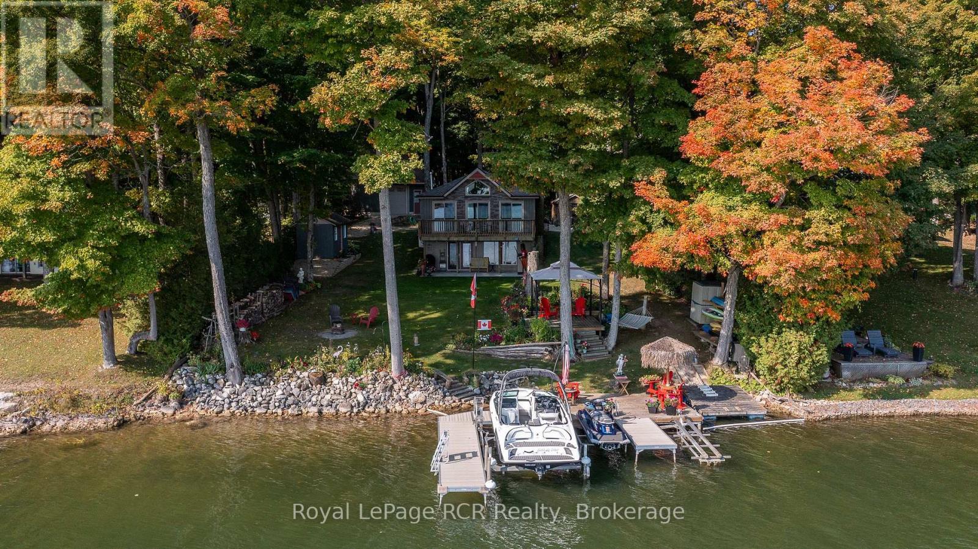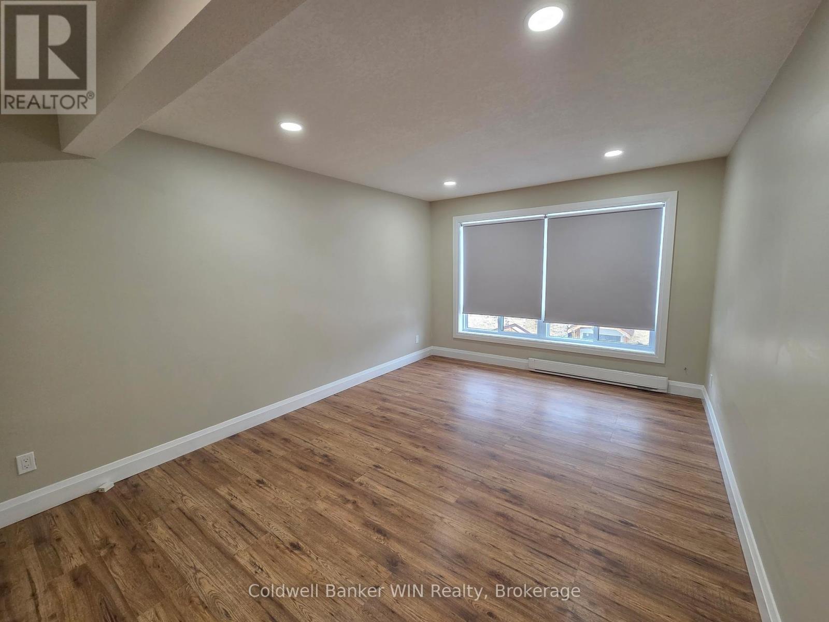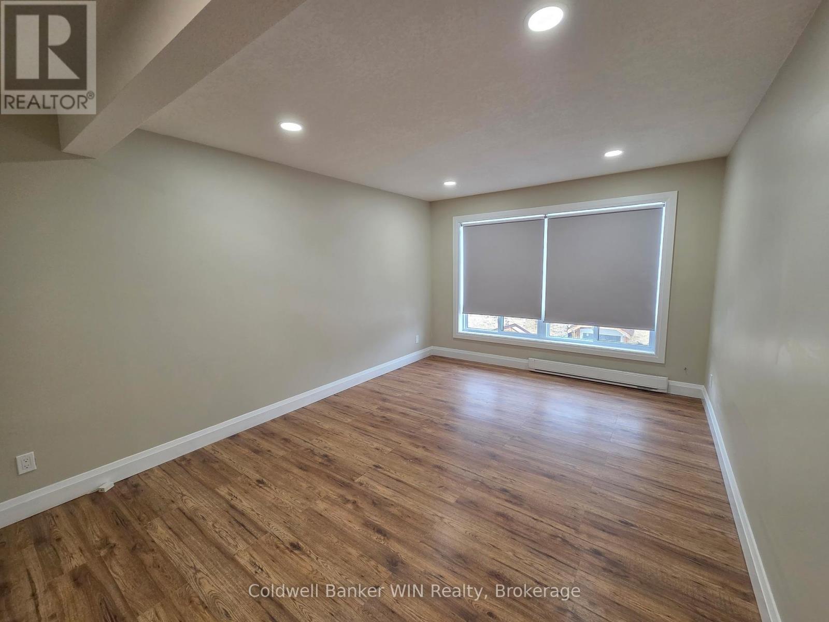Listings
5541 Trafalgar Road
Erin, Ontario
Welcome to 5541 Trafalgar Rd, Erin! Beautiful custom built bungalow with ground level in-law suite! This well laid out floor plan is ideally located within a 5 minute drive to schools, scenic trails, restaurants, banks, a grocery stores. With a convenient commute to the GTA, this property offers both tranquility and accessibility. With high speed internet and natural gas available makes it a perfect blend of privacy with urban amenities . Don't miss the opportunity to make this your forever home. (id:51300)
RE/MAX Experts
Lot 135 Road 100
Conestogo Lake, Ontario
Life is Better at the Lake! Welcome to Lot 135 Road 100 on beautiful Conestogo Lake. Located just 30 minutes from Waterloo, this 3-bed, 1-bath, approx. 900 SF cottage is the perfect seasonal escape. Nestled on a premium lot along the widest section of the lake, this charming bungalow offers a rare combination of rustic character, thoughtful upgrades, and sweeping waterfront views. Inside, you’ll find an inviting open-concept layout with vaulted ceilings, floor-to-ceiling windows, and warm natural finishes throughout. The spacious great room and kitchen flow together seamlessly, making it an ideal space for hosting family and friends or simply unwinding after a day on the water. Pine paneling and hardwood flooring lend a cozy, cottage-chic aesthetic, while expansive lake views flood the interior with natural light. Step outside onto the wrap-around deck, w/ updated modern glass-look-through railing. Just steps away, a brand-new dock invites you to swim, fish, or launch your boat with ease. The property also features a private boat launch with an electric winch, and additional storage in the walk-out lower level and detached shed. Located on leased land managed by the Grand River Conservation Authority (GRCA), this property offers convenient access to all the recreation Conestogo Lake has to offer, including boating, camping, and more. Whether you're looking for a weekend getaway or a peaceful summer retreat, this beautifully maintained cottage delivers the best of lakefront living. Turn your dream of owning a waterfront property into reality—this opportunity won’t last long. (id:51300)
RE/MAX Twin City Realty Inc.
130 Quebec Street
West Perth, Ontario
Welcome to 130 Quebec St., a charming red brick beauty in the heart of Mitchell, Ontario. Nestled in a family-oriented neighborhood, this home is perfect for first-time buyers, investors, or those looking for more space. Inside, you'll find three bedrooms, one and a half bathrooms, a large main-floor living and dining area, a bright, inviting farmhouse-style kitchen, and main floor laundry. Outside, the fully fenced yard provides privacy, while the timeless covered front porch offers the perfect spot to unwind. A large laneway and detached garage add convenience and functionality. Don't miss this opportunity to own your very own character-filled home in a thriving community. Book your showing today! (id:51300)
RE/MAX A-B Realty Ltd
282 Douro Street
Stratford, Ontario
Nestled in the vibrant City of Stratford, this delightful century home is just a short walk from the picturesque Avon River, downtown, and a host of amenities. Walk right into the vestibule offering the perfect space for a mudroom. The main floor boasts a cozy, yet spacious layout with a charming living room, dining area, and a bright eat-in kitchen. Step outside to a covered back deck, ideal for relaxing or entertaining, overlooking a spacious, fully fenced backyard with a large shed for extra storage. Upstairs, you'll find three bedrooms, as well as a 4-piece bathroom. The basement provides ample storage space and offers potential for a rec room or additional living area. This home combines the charm of yesteryear with modern-day conveniences, making it a perfect blend of comfort and location. (id:51300)
Royal LePage Wolle Realty
68 Davidson Drive N
Stratford, Ontario
Welcome to 68 Davidson Dr. This Contemporary Home Features 4 Bedroom, 3 Bath, 6 Parkings. Open Concept Living, Dining & Kitchen With 9ft Ceiling On the Main Floor. Upgraded Modern Kitchen Features 36 Inch Upper Cabinets With Chimney Style Range Hood , 2 Bin Waste/Recycling , LG Gas Stove, Fridge, Dishwasher & Deleted Kitchen Island Post. A Primary Bedroom W/Huge Walk-In Closet & 4 Piece Ensuite. Other Upgrades Include Clear Glass Front Door & Side Lites, Black Trim On All Exterior Doors & Windows, Premium Series Long Panel Garage Door With Glass Insert, Garage Door Opener Installed, Iron Black Door knobs ,Upgraded Vanity In 2nd Bath,10ft Ceiling In 3rd Bedroom, 3 Piece Rough-in Bath In Basement, Electrolux Washer & Dryer, Zebra Blinds & Air Condition. 2 Car Garage Parking & 4 Parkings On The Driveway With No Sidewalk (id:51300)
Cityscape Real Estate Ltd.
123 King Street
Bluewater, Ontario
Commercial building lot available in commercial core of Hensall. Excellent location for commercial or combination commercial and residential. Zero lot line setbacks allow you to maximize your building size. Rear access available from street to rear. Environment phase 2 available. (id:51300)
Coldwell Banker Win Realty
2017 Victoria Street
Howick, Ontario
Attention First Time Home Buyers & Handy Persons, we have an opportunity for you. This well built 1 1/2 storey red brick home sits on an expansive 0.3 Acre Rectangular Lot boasting ample privacy, parking and a spacious shed, along with endless potential. Bring your imagination and turn this home into a stunning 3 bedroom, 2 bath masterpiece. Reach Out To Your REALTOR Today For More Information About This Home & Property. (id:51300)
Royal LePage Heartland Realty
11752 Petty Street
North Middlesex, Ontario
Discover unparalleled luxury in this stunning estate home, nestled on a 2.6-acre environmentally protected forested lot. Offering an impressive 8,000 square feet of finished living space, this home features 5 bedrooms (plus gym) and 4.5 bathrooms, making it perfect for family living and entertaining. As you step inside, you'll be greeted by soaring 10 - 18-foot ceilings on the main floor and 9-foot ceilings in the basement, complemented by elegant 8-foot doors. The gourmet kitchen, complete with a full second kitchen/butler's pantry, is ideal for culinary enthusiasts. The main living room boasts a 60- inch linear fireplace, while the gorgeous hearth room features a stunning wood-burning fireplace surrounded by vaulted ceilings and custom wooden beams. The main floor primary suite serves as a true retreat with dual closets and an exquisite ensuite bathroom. The fully finished basement is designed for entertainment, featuring a massive gym, a custom bar, and a 72-inch linear fireplace, making it the perfect space for relaxation or entertaining. For added convenience, the home includes two full laundry rooms, one on the upper level and one on the main -as well as a beautifully designed custom office space, providing a quiet retreat for work or study. Step outside to a remarkable 52x24 deck with glass rails and benefit from a wireless irrigation system to maintain the lush landscape. The oversized, heated 1,700 sqft garage with epoxy floors offers ample space for 4+ cars and additional storage. Smart home features include a whole home Generac 24KW system, wiring for dual EV chargers, security cameras, and a built-in sound system, ensuring modern convenience. Utilities and safety are a priority, with 200 amp service, a tankless water heater, dual sumps, and a panel surge protector. Situated on the outskirts of Ailsa Craig- on municipal water and sewer, this estate offers a perfect blend of privacy and convenience, making it an ideal sanctuary. (id:51300)
Century 21 First Canadian Corp.
173 Macdonalds Road
Grey Highlands, Ontario
Gorgeous waterfront views at this Lake Eugenia cottage/4 season home. This 3 bedroom, 2 bathroom fully renovated bungalow features an open concept living space on the main floor with views of the lake from the kitchen/dining island as well as the living room. Along with vaulted ceilings the living room has a propane Jotul fireplace and a walk-out to a balcony where you can further enjoy the lake view. Also featured on the main floor are 2 bedrooms and a 2pc bathroom/laundry room. In the basement you will find yourself with another view of the lake from the family room which has a propane fireplace and a walk-out to a concrete patio, a third bedroom and a 3pc bathroom, as well as the mechanical room. There is a 20x24 detached 2 door garage with a 9' ceiling and metal roof, 2 storage sheds, and a deck over looking the waterside dock. The yard is beautifully landscaped and features an in-ground sprinkler system. Added bonus of shared ownership and use of 127 acres known as Macdonald Farm where there are trails for recreational use. (id:51300)
Royal LePage Rcr Realty
6 - 171 Main Street N
Wellington North, Ontario
This luxuriously finished, upscale apartment is in a new purpose-built building and will be available for occupancy July 1, 2025. Some of the upscale interior finishes include quartz countertop and back splash in the kitchen which is equipped with stainless steel European appliances; dishwasher, microwave, refrigerator & stove. The washroom features a quartz vanity top, porcelain floor and porcelain tiled shower. Location is close to amenities including shopping and schools. A common laundry area is located in the building. Units are currently under construction. The photos are from a finished unit in another building. An application is required before viewing. (id:51300)
Coldwell Banker Win Realty
1 - 171 Main Street N
Wellington North, Ontario
This luxuriously finished, upscale apartment is in a new purpose-built building and will be available for occupancy July 1, 2025. Some of the upscale interior finishes include quartz countertop and back splash in the kitchen which is equipped with stainless steel European appliances; dishwasher, microwave, refrigerator & stove. The washroom features a quartz vanity top, porcelain floor and porcelain tiled shower. Location is close to amenities including shopping and schools. A common laundry area is located in the building. Units are currently under construction. The photos are from a finished unit in another building. An application is required before viewing. (id:51300)
Coldwell Banker Win Realty
58 Bradshaw Drive
Stratford, Ontario
This stunning bungaloft in the desirable Stratford area is perfect for families, conveniently located near schools, a recreation center, and shopping. With 2+2 bedrooms and 3 bathrooms, it offers ample space for everyone. The exterior features a double attached oversized garage, a fantastic outdoor living area complete with a fenced yard, a covered concrete stamped patio, a hot tub and professional landscaping, along with a large storage shed for all your needs. Inside, you'll find an open-concept kitchen, dining area, and living room, making it ideal for entertaining. The modern kitchen boasts an island and beautiful quartz countertops. The primary bedroom is spacious and includes a walk-in closet with organizers and an ensuite bathroom featuring a walk-in shower and a luxurious tub. This home perfectly combines comfort, style, and convenience, making it a must-see! (id:51300)
One Percent Realty Ltd.



