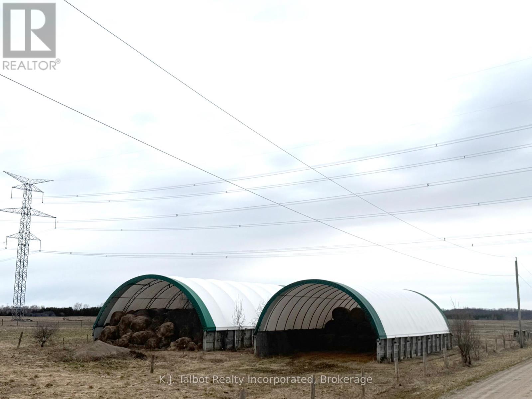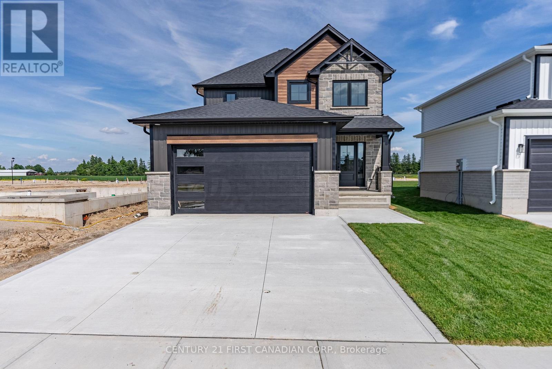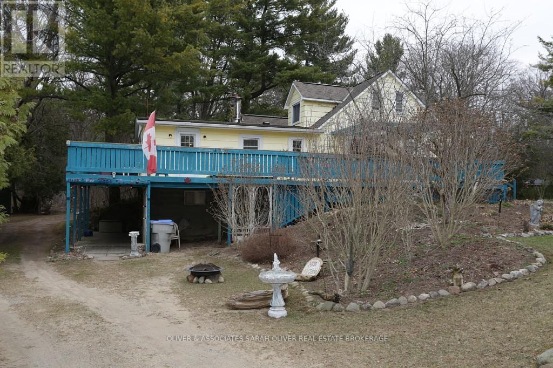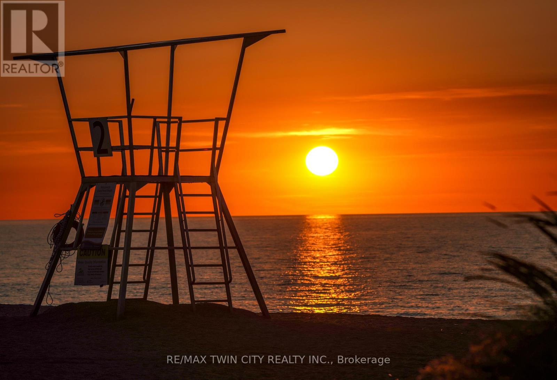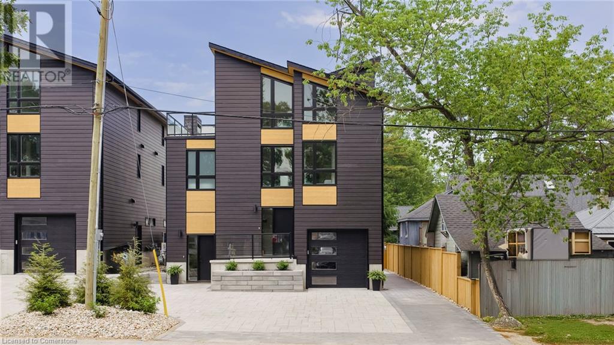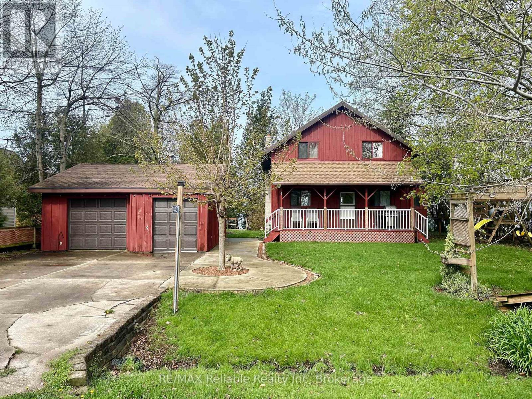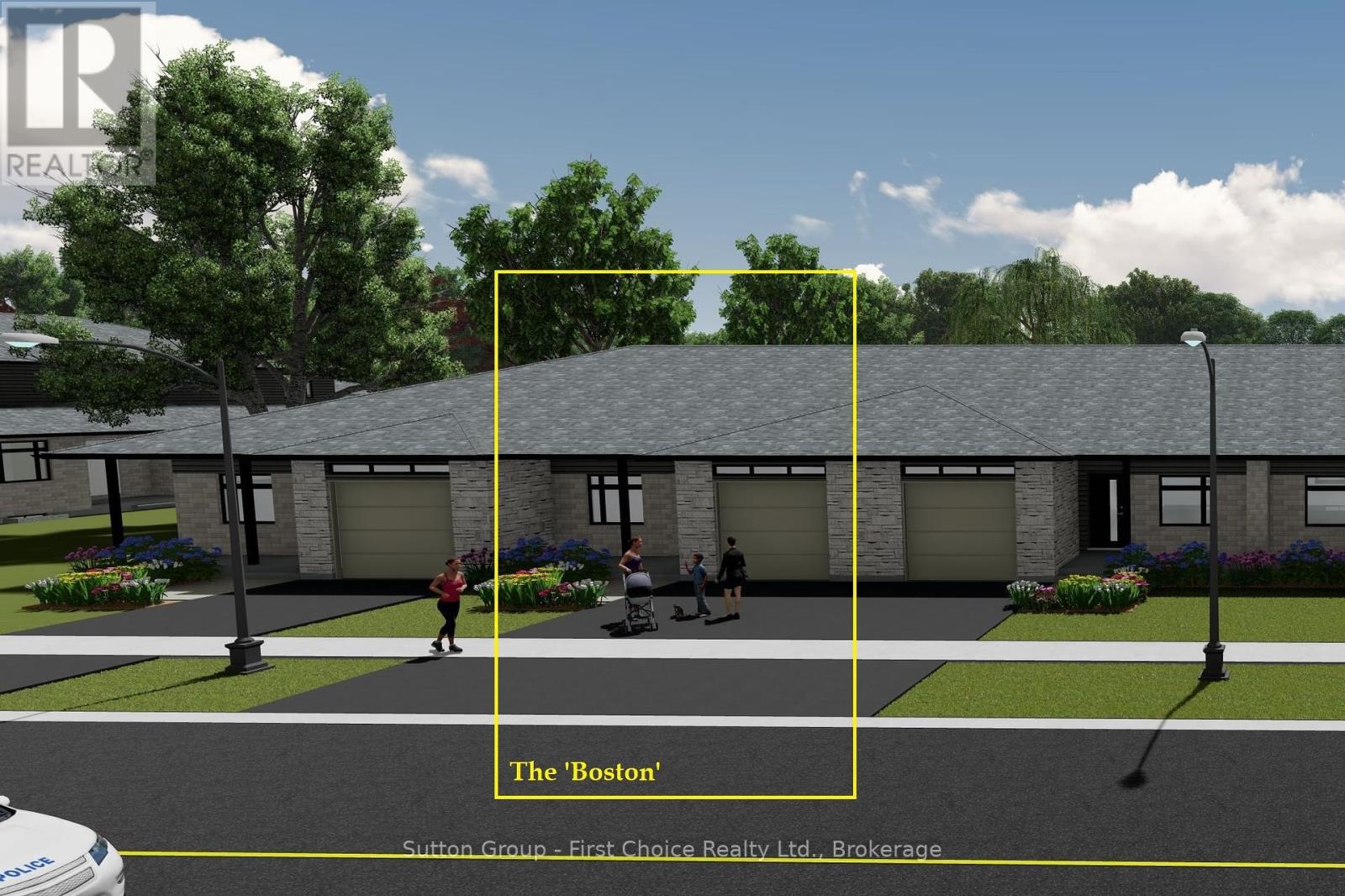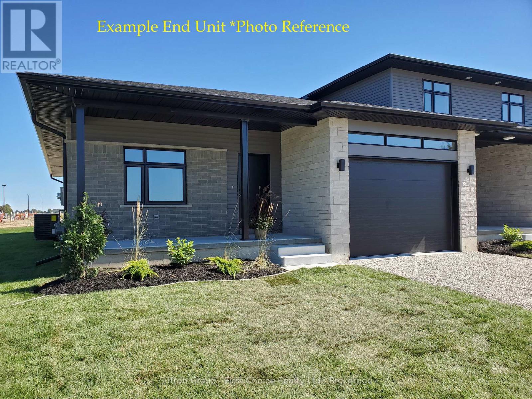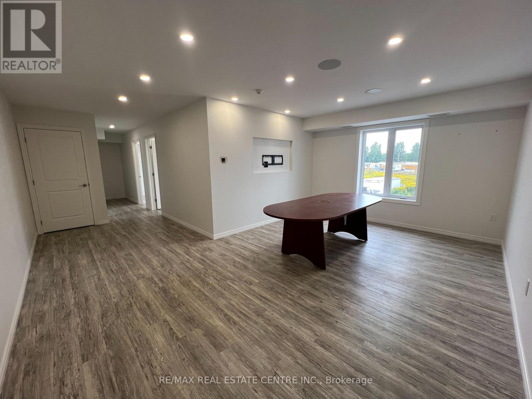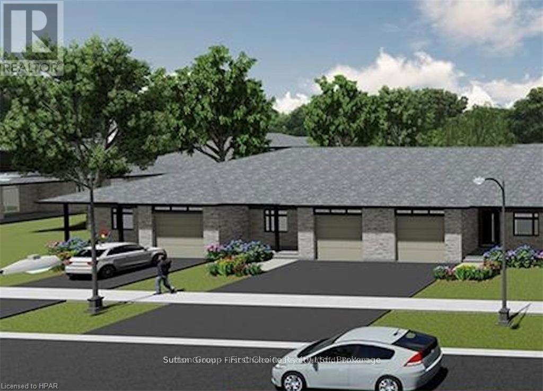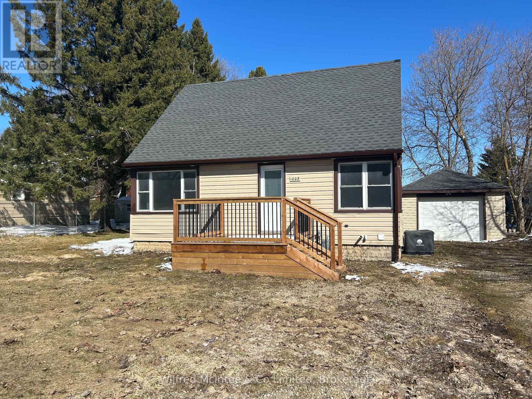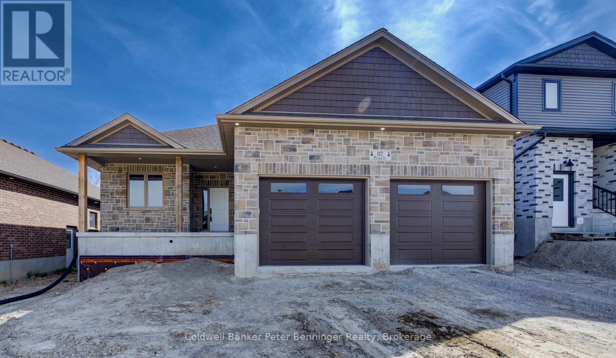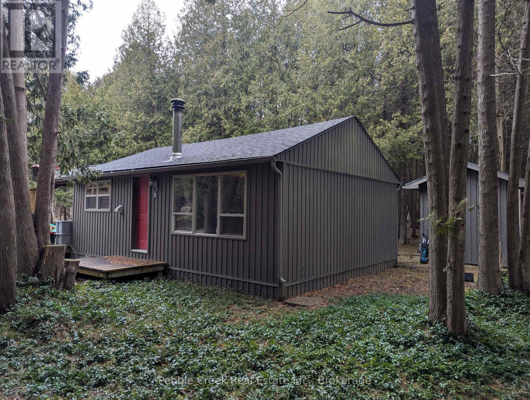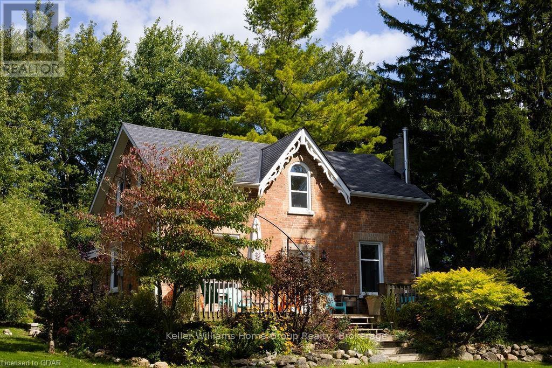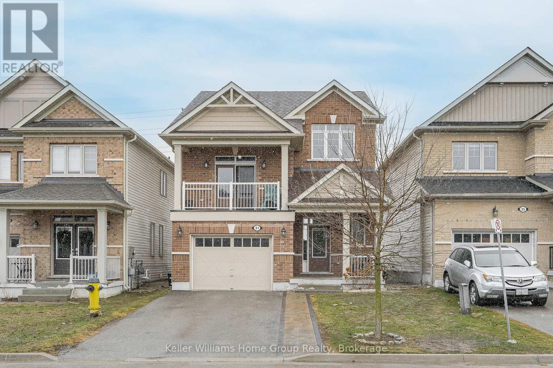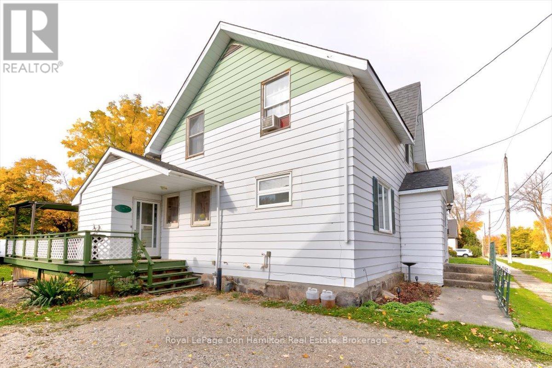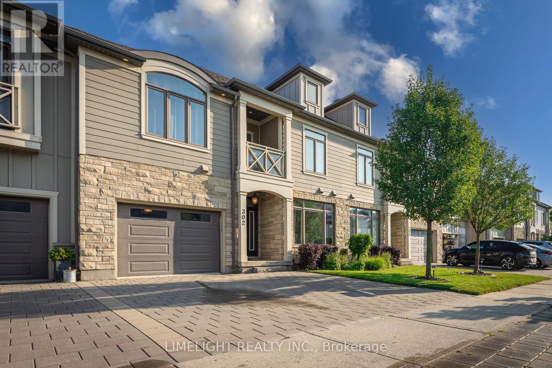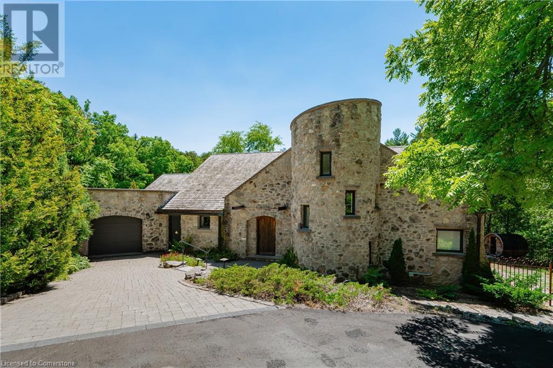Listings
35856 Huron Road
Central Huron, Ontario
52.8 acres of flat/level farmland with 3 coverall structures - 80' x 40', 70' x 40' & 70' x 30'. Randomly tiled. Ideal location just east of Goderich in the Municipality of Central Huron. (id:51300)
K.j. Talbot Realty Incorporated
48 Durham Street
Grey Highlands, Ontario
The Original Flesherton Mill is a rare and extraordinary opportunity to own a piece of history, masterfully transformed into a luxury retreat. Built in 1863 by the son of William Kingston Flesher, after whom the village was named, this historic woolen mill has been reimagined into two stunning residences known as The River and The Fall. Nestled on 1.4 acres with the Boyne River winding through the back, this idyllic property boasts over 200 feet of river frontage and the breathtaking Boyne River Falls cascading in your backyard, creating a truly magical setting. Set far back from the road and surrounded by nature, this remarkable property offers privacy and tranquility while delivering high-end modern living. The River Unit is a spacious two-level suite featuring three bedrooms and two bathrooms. A covered walk-out porch with a private hot tub overlooks the peaceful Boyne River, offering a perfect place to unwind. This unit also includes an incredible unfinished space accessible from the second floor, providing endless potential for expansion. The Falls Unit is a three-bedroom, two-bathroom suite spanning a single level, where soaring ceilings and oversized windows bring in an abundance of natural light. Walkouts from every bedroom, where the soothing sounds of the falls create an unparalleled ambiance. Adding to the experience of ultimate relaxation, this property also features a sauna, a perfect place for self-care where you can unwind. This fully restored property presents endless opportunities for investors, those seeking multi-generational living, or buyers looking to generate rental income while occupying one unit. Thoughtfully and meticulously renovated over the course of a year, this one-of-a-kind property seamlessly blends rich history with modern luxury. Contact the listing agent for a complete feature list detailing the extensive transformation of The Flesherton Mill Suites Project. (id:51300)
Royal LePage Locations North
38 Postma Crescent
North Middlesex, Ontario
UNDER CONSTRUCTION - Introducing "The Marshall" built by Colden Homes located the charming town of Ailsa Craig. This home offers 1,706 square feet of open concept living space. With a functional design and modern farmhouse aesthetics this property offers a perfect blend of contemporary comfort and timeless charm. Large windows throughout the home flood the interior with natural light, creating a bright and welcoming atmosphere. The main floor features a spacious great room, seamlessly connected to the dinette and the kitchen, along with a 2 piece powder room and convenient laundry room. The kitchen offers a custom design with bright two-toned cabinets, a large island, and quartz countertops. Contemporary fixtures add a modern touch, while a window over the sink allows natural light to flood the space, making it perfect for both everyday use and entertaining. Upstairs, the second floor offers three well-proportioned bedrooms. The primary suite is designed to be your private sanctuary, complete with a 4-piece ensuite and a walk-in closet. The other two bedrooms share a 4-piece full bathroom, ensuring comfort and convenience for the entire family. Upgrades include: kitchen cabinets, trim, feature wall in foyer. Ausable Bluffs is only 25 minutes away from north London, 20 minutes to east of Strathroy, and 30 minutes to the beautiful shores of Lake Huron. Taxes & Assessed Value yet to be determined. Please note that pictures and/or virtual tour are from the upgraded Marshall model and finishes and/or upgrades shown may not be included in base model specs. (id:51300)
Century 21 First Canadian Corp.
7602 Ransford Street
Lambton Shores, Ontario
Lake Huron Unsalted Shark Free. This one of a kind Cottage/Home is so nostalgic. Two bedrooms two bathrooms. Perched on a landscaped garden. The large living dinning area boasts a nice fireplace. Kitchen adjoins a good size family room, laundry/storage on the main level. Step out onto a large wraparound deck. Main 4pc bathroom. Large master bedroom with walk in closet. Access to the deck from your master enjoy your morning coffee with views of your garden. Up an open stair way to the second level bedroom. This room overlooks the living dinning area. Walk out basement is a blank slate as it is not finished but could be extra bedroom media room. Whatever your needs are. There is a cold storage room on this level. Enjoy your beautiful beach in Port Franks for residents and there guests. Amazing sun sets await you. Book a showing today. (id:51300)
Oliver & Associates Sarah Oliver Real Estate Brokerage
55 Centre Street
Lambton Shores, Ontario
ATTENTION INVESTORS!! LOCATION...LOCATION...LOCATION!! Welcome to this breathtaking modern 3-storey home, nestled in the sought-after downtown area of Grand Bend. Just steps away from the sandy shores of Grand Bends famous Main Beach, this stunning home offers just under 3000 sq. ft. of luxurious living space, high-end finishes, and a total of 5 bedrooms and 6 bathrooms, truly an absolute WOW! Step inside to discover the main floor featuring a dining room, kitchen with quartz countertops and sliders leading to the interlock stone patio...perfect for barbequing and entertaining, living room with gas fireplace, and a convenient 2-piece powder room. Retreat to the impressive primary suite on the second level, boasting a 5-piece ensuite, generously sized bedroom, and walk-in closet, truly a sanctuary. The second level also offers another bedroom with a 3-piece ensuite and a laundry room, providing convenience and functionality. Ascend to the third level to find 2 additional bedrooms, one with a 3-piece ensuite, a 4-piece bath, relaxing sauna, and a sitting area with a bar leading to the spacious rooftop deck perfect for enjoying stunning sunset views and outdoor relaxation. The basement is a fully finished in-law suite with 1 bedroom, 3-piece bath, kitchen, living room and laundry hookup - connected to the main house yet offering a separate entrance for added privacy and versatility...could also be rented out for extra income! Outside, the interlocking driveway offers ample parking for up to 5 vehicles, while the spacious rooftop deck features an outdoor gas fireplace, providing the perfect setting for entertaining or unwinding in style. Don't miss out on this showpiece home, offering a perfect blend of luxury, style, and functionality. Seize the opportunity to own your dream home in the heart of Grand Bend, steps away from the beach and all the amenities this vibrant community has to offer! (id:51300)
RE/MAX Twin City Realty Inc.
55 Centre Street
Grand Bend, Ontario
ATTENTION INVESTORS!!! LOCATION...LOCATION...LOCATION!! Welcome to this breathtaking modern 3-storey home, nestled in the sought-after downtown area of Grand Bend. Just steps away from the sandy shores of Grand Bend’s famous Main Beach, this stunning home offers just under 3000 sq. ft. of luxurious living space, high-end finishes, and a total of 5 bedrooms and 6 bathrooms—truly an absolute WOW! Step inside to discover the main floor featuring a dining room, kitchen with quartz countertops and sliders leading to the interlock stone patio...perfect for barbequing and entertaining, living room with gas fireplace, and a convenient 2-piece powder room. Retreat to the impressive primary suite on the second level, boasting a 5-piece ensuite, generously sized bedroom, and walk-in closet—truly a sanctuary. The second level also offers another bedroom with a 3-piece ensuite and a laundry room, providing convenience and functionality. Ascend to the third level to find 2 additional bedrooms, one with a 3-piece ensuite, a 4-piece bath, relaxing sauna, and a sitting area with a bar leading to the spacious rooftop deck —perfect for enjoying stunning sunset views and outdoor relaxation. The basement is a fully finished in-law suite with 1 bedroom, 3-piece bath, kitchen, living room and laundry hookup—connected to the main house yet offering a separate entrance for added privacy and versatility...could also be rented out for extra income! Outside, the interlocking driveway offers ample parking for up to 5 vehicles, while the spacious rooftop deck features an outdoor gas fireplace, providing the perfect setting for entertaining or unwinding in style. Don't miss out on this showpiece home, offering a perfect blend of luxury, style, and functionality. Seize the opportunity to own your dream home in the heart of Grand Bend, steps away from the beach and all the amenities this vibrant community has to offer! (id:51300)
RE/MAX Twin City Realty Inc.
549 Albert Street
South Huron, Ontario
Located in the highly desirable South Pointe Estates in Exeter, ON. Prepare yourself to fall in love with this stunning free-hold townhouse. Beautifully finished 1774 square foot townhome is ready to be yours. Energy Star rated 3 bedroom, 2.5 Bath, 2-storey townhome comes complete with a fully sodded lot and asphalt drive-way. Step into this spacious foyer where you are greeted with the stairs that lead you to the second storey. Continue on the main floor, past the powder room into the open concept great room with ample space to curl up and binge watch the latest trending Netflix Series. This stunning kitchen is ready to entertain and make some memories with some of your favourite people around the island. Pick your custom kitchen cabinets / quartz countertops. Grab your coffee and enjoy the serenity of the morning on the rear deck or become the next grill master with the ease of the quick connect BBQ gas line. Additional gas lines for dryer / range optional. The Master bedroom doesnt lack space and is complete with walk in closet and generously sized ensuite. Ensuite has his/her sinks for those times when youre in a hurry to get out the door for date night. This unit is finished and ready for immediate occupancy, or ask about units ready for interior selections to make it your own! Finished basement options to include 1 Bedroom OR Rec-room and 1 bathroom(extra). Garage fully insulated/drywalled and primed w/ Garage Door opener; Call today for more information! (id:51300)
Sutton Group - First Choice Realty Ltd.
Royal LePage Heartland Realty
74431 Woodland Drive
Bluewater, Ontario
THIS LAKEFRONT COTTAGE HAS IT ALL! ! Wonderful opportunity to acquire this comfortable 1.5 storey home (1986) nestled in a tranquil setting w/mature trees & lovely views of Lake Huron. Spacious main level boasting "eat-in" kitchen leading to cozy family room w/gas fireplace. "Hot Tub" room with skylights & bar area. Main-floor laundry & 2 piece bathroom combo. Patio doors to huge deck facing sunsets. 2nd level features (3) bedrooms & 4 piece bathroom. West bedroom has entry to 2nd level balcony facing lake. Private staircase to the beach. Erosion protection in place. DETACHED HEATED GARAGE plus storage area. Cement drive. B & B wood exterior. Municipal water/road. Fibre internet. Can be used as a cottage or full-time home. SHORT DRIVE TO GOLF, HIKING, BAYFIELD'S DOWNTOWN. Well-established subdivision gives you the "northern feel". IMMEDIATE POSSESSION! (id:51300)
RE/MAX Reliable Realty Inc
90 Lawson Drive
South Huron, Ontario
Under Construction! Pinnacle Quality Homes is proud to present the Boston bungalow/townhouse plan in South Pointe subdivision in Exeter. All units are Energy Star rated; Contemporary architectural exterior designs. This 1286 sqft bungalow plan offers 2 beds/2 full baths, including master ensuite & walk-in closet; Sprawling open concept design for Kitchen/dining/living rooms. 9' ceilings on main floor; High quality kitchen and bathroom vanities with quartz countertops; your choice of finishes from our selections (depending on stage of construction); 2 stage high-eff gas furnace, c/air and HRV included. LED lights; high quality vinyl plank floors in principle rooms; Main floor Laundry Room; Central Vac roughed-in. Fully insulated/drywalled/primed single car garage w/opener; concrete front and rear covered porch (with BBQ quick connect). Basement finish option for extra space (rough-in for extra bath) with high ceilings and 'egress' window for additional Bedroom. Large yard (fully sodded). Photo is for reference only, actual house may look different. (id:51300)
Sutton Group - First Choice Realty Ltd.
Royal LePage Heartland Realty
98 Lawson Drive
South Huron, Ontario
Under Construction End-Unit! Pinnacle Quality Homes is proud to present the Hampton bungalow/townhouse plan in South Pointe subdivision in Exeter. All units are Energy Star rated; Contemporary architectural exterior designs. This 1336 sq ft bungalow plan offers 2 beds/2 full baths, including master ensuite & walk-in closet; Sprawling open concept design for Kitchen/dining/living rooms. 9' ceilings on main floor; High quality kitchen and bathroom vanities with quartz countertops; your choice of finishes from our selections (depending on stage of construction); 2 stage high-eff gas furnace, c/air and HRV included. LED lights; high quality vinyl plank floors in principle rooms; Main floor Laundry Room; Central Vac roughed-in. Fully insulated/drywalled/primed single car garage w/opener; concrete front and rear covered porch (with BBQ quick connect). Basement finish option for extra space (rough-in for extra bath) with high ceilings and 'egress' window for additional Bedroom. Large yard (fully sodded). Photo is for reference only, actual house may look different. (id:51300)
Sutton Group - First Choice Realty Ltd.
Royal LePage Heartland Realty
C - 770 Glengarry Crescent
Centre Wellington, Ontario
Unlock your business's full potential with this exceptional commercial unit, perfectly situated in the heart of Fergus. Zoned M2 for industrial use, this space offers unmatched flexibility, making it ideal for a variety of business activities, including office setups, light manufacturing, or storage operations. Step inside to discover a modern meeting room, two private offices, and a well-appointed bathroom, all thoughtfully designed to meet the demands of a dynamic and professional environment. Whether you need dedicated office space or a hybrid setup, this unit adapts seamlessly to your needs. Enjoy the convenience of two dedicated parking spaces and the added benefit of potential outdoor storage, with extra outdoor storage space available to further enhance your business's operational flexibility. Positioned in a thriving, high-visibility community, this is the perfect opportunity to elevate your business and establish your presence in a growing market. (id:51300)
RE/MAX Real Estate Centre Inc.
Bc - 770 Glengarry Crescent
Centre Wellington, Ontario
Elevate your business with this flexible and well-appointed industrial and office space, ideally located in the bustling center of Fergus. Zoned M2, the property offers exceptional versatility for a wide range of industrial, commercial, and office applications, making it the perfect solution for businesses seeking adaptability and convenience. The property features two fully functional industrial units designed to accommodate diverse business needs. The first unit includes a private room, a washroom, and a sleek meeting space, thoughtfully laid out to support professional interactions, office work, or industrial tasks. The second unit boasts two private rooms, a washroom, and additional meeting space, offering ample room for offices, collaborative projects, or specialized industrial operations. Four dedicated parking spaces ensure hassle-free access for both staff and clients. Extra outdoor storage space available further enhances operational efficiency and flexibility. Situated in a dynamic and rapidly growing community, this property presents a rare opportunity to establish or expand your business in an area known for growth and connectivity. (id:51300)
RE/MAX Real Estate Centre Inc.
B - 770 Glengarry Crescent
Centre Wellington, Ontario
Take your business to the next level with this outstanding industrial unit, perfectly positioned in the vibrant heart of Fergus. Zoned M2 for diverse industrial and commercial applications, this space offers the ultimate flexibility for a range of business operations, including office, manufacturing, or storage uses. The interior is thoughtfully designed to support professional productivity, featuring a sleek meeting room, a private office, and a well-equipped bathroom, all tailored to meet your operational and office needs. Whether you're looking to establish an office headquarters or a hybrid industrial setup, this space adapts seamlessly to your requirements. Additionally, two dedicated parking spaces ensure hassle-free access, while the potential for outdoor storage provides extra convenience for equipment or materials. Extra outdoor storage space available, further enhancing your business's operational capacity and flexibility. Don't miss this exceptional opportunity to position your business for growth in a dynamic and rapidly expanding community. (id:51300)
RE/MAX Real Estate Centre Inc.
119 Rowe Avenue
South Huron, Ontario
Almost Complete! Pinnacle Quality Homes is proud to present the HUDSON bungalow/townhouse plan in South Pointe subdivision in Exeter. All units are Energy Star rated; Contemporary architectural exterior designs. This 1134 sq ft bungalow plan offers 2 beds/2 baths, including large master ensuite & walk-in closet. Sprawling open concept design for Kitchen/dining/living rooms. 9' ceilings on main floor. High quality kitchen and bathroom vanities with quartz countertops; your choice of finishes from our selections (depending on stage of construction). 2 stage high-eff gas furnace, c/air and HRV included. LED lights; high quality vinyl plank floors in principle rooms. Central Vac roughed-in. Fully insulated/drywalled/primed single car garage w/opener; concrete front and rear covered porch (with BBQ quick connect). Photo is for reference only. (id:51300)
Sutton Group - First Choice Realty Ltd.
Royal LePage Heartland Realty
1008 Yonge Street S
Brockton, Ontario
Available for lease is a charming, renovated 1 & 1/2-story building located on a busy and desirable street in Walkerton. This high-exposure location boasts exceptional visibility making it ideal for a professional office or business. Main level with spacious waiting/reception area, one office, kitchen, and a bathroom. Two additional offices on the upper level offer a quiet and professional space for your team or clients. Currently, the property offers parking for up to 4 vehicles, with the potential for expansion to accommodate more. Recently updated, this space ensures a clean, modern, and functional environment for your business. Lease Terms are $2,400/month + HST with the tenant paying for hydro, gas, maintaining the grass and snow removal. This property is perfect for professionals looking for an easily accessible, well-maintained space with the added benefit of a high-traffic location. Schedule a viewing or call for more details! (id:51300)
Wilfred Mcintee & Co Limited
5946 86 Line
Woolwich, Ontario
This picturesque country estate on 4.74 acres features a private spring-fed pond, a large workshop, a pool, and a beautiful bungalow over 4000 sq ft of living space with 2+2 bed & 2+1 bath. As you approach the property, you'll be greeted by perfect views from every angle and a rich private, double-wide asphalt driveway. The estate includes an attached 3-car heated garage, a 23'x69' workshop with 14' ceilings, with a chicken coop, additional garage space, a paved carport, an outdoor pool with a sunny deck, and a tree house. The main floor of the house offers an open-concept living area with a kitchen featuring granite counters and a dinette with a walk-out to a covered deck, an oversized living room with a fireplace overlooking the large pool, and a separate dining room with pond views. The primary master wing includes its own 6-piece ensuite and walk-in closet. Additionally, on the main floor, there is an extra bedroom, a 4-piece bathroom, and a large laundry room. The basement provides ample extra space with two additional large bedrooms, a 5-piece washroom, an extra-large family room, cold storage with a prep area and sink, plenty of storage space, and a separate entrance ideal for many opportunities. The outdoor space sounds truly idyllic! It's a perfect blend of relaxation and recreation, with the serene pond, a spacious grass area for various activities or animals, and a charming stream. The fenced property and fire pit add to its versatility and charm, making it an ideal setting for a hobby farm or simply enjoying the beauty of the countryside. The possibilities for this beautiful estate are indeed endless! ** This is a linked property.** (id:51300)
Eve Claxton Realty Inc
Lot 69 Avery Place
Perth East, Ontario
TO BE BUILT. Where can you buy a large bungalow for under 1 million these days???? In Charming Milverton that's where... Its ready to move in! This 2600 sq ft + (TLS), beautifully crafted 2-bed, 2-bath bungalow build by Cedar Rose Homes offers the perfect blend of luxury and comfort. As you step inside, you'll be greeted by the spacious, open-concept layout featuring soaring vaulted ceilings that create an airy, inviting atmosphere and a lovely large Foyer. The heart of the home is the gourmet kitchen, designed for those who love to entertain, complete with sleek stone surfaces, a custom kitchen and a large, oversized kitchen island, ideal for preparing meals and gathering with loved ones. The living area is perfect for cosy nights with a fireplace that adds warmth and charm to the space and surrounded by large windows making that wall space a show stopper. The large primary bedroom provides a peaceful retreat with ample space for relaxation and the luxury ensuite and walk-in closet offer an elevated living experience. From your spacious dining area step out thru your sliding doors onto the expansive covered composite deck, which spans nearly the entire back of the house. Covered for year-round enjoyment creating a serene outdoor oasis. The thoughtfully designed basement offers endless possibilities, featuring an open-concept space that can easily be transformed into 2-3 additional bedrooms, plus a massive Rec room, is already roughed in for a 3rd bath, a home office, or an in-law suite. With its separate walk up entrance to the garage, this space offers privacy and versatility for your familys needs not to mention fantastic development opportunity for multi family living. This exceptional home is crafted with top-tier materials and upgrades are standard, ensuring quality and longevity. Ready in 140 to 160 days! Measurements are approx and Photos are not exact. (id:51300)
Coldwell Banker Peter Benninger Realty
1 Robbie Lane
Kincardine, Ontario
Affordable cottage backing onto Inverhuron Provincial Park. Fully winterized, cozy cottage is accessible year round! Easy access to Inverhuron sand beaches. Very deep treed lot is very private and peaceful with mature trees to make you feel like you are in the forest all four seasons. Nicely updated with low maintenance siding. Lovely deck for BBQing. Perfect for a home away from home and close to BNPD. Shed for all of the outdoor stuff. Don't delay, cottage season is just around the corner. (id:51300)
Pebble Creek Real Estate Inc.
6783 Gerrie Road
Centre Wellington, Ontario
So, you've always dreamed of owning your own lovely hobby farm that may have some income potential? Well, look no further! With its charming century Ontario gingerbread farmhouse, situated on 7+ rolling acres and surrounded by pastoral farms just 5 minutes from historic Elora Ontario, Irvineside Farms is a little slice of paradise. With a 28' x 38' barn (currently converted to an entertainment venue) and 24' x 38' drive shed, there are infinite possibilities. Whether you want to own this stunning property for your own enjoyment, or you want to take over the exisiting Irvineside Farms Air B&B Glamping business, Buyers will have a number of interesting options. Opportunities to own a property like this are extremely rare; do not miss out on this one! (id:51300)
Keller Williams Home Group Realty
31 Kay Crescent
Centre Wellington, Ontario
Are you looking for a family home with lots of space for the whole family? Then you should take a look at this great 2 storey home located in one of Fergus's popular and desirable family neighbourhoods.Almost 2150 sq ft of living space above grade plus the bonus of a finished walkout basement.This home has a fabulous floorplan, as you enter through the front door into the spacious foyer there is a front hall closet and 2-piece washroom. Head up 5 stairs into the bright and spacious main living area, with open concept dining area, living room with gas fireplace, well equipped kitchen with dark stained cabinetry, stainless appliances, centre island, granite counter tops, ceramic tiled backsplash, a very bright spacious dinette area and patio door leading out to the raised deck. Head upstairs and you will love the large family/bonus room with high ceilings, and garden doors leading out to a balcony at the front of the house. In addition to the bonus room there is a large primary bedroom with walk in closet, 4-piece ensuite with a large glass shower, soaker tub and double vanity. There are 2 more good sized bedrooms and a 4-piece main bathroom. Head down to the finished basement and you will find laundry room, utility room and lots of storage, a 4-piece bathroom and a large rec room with patio doors leading out to a patio and a fenced backyard and no neighbours in behind. (id:51300)
Keller Williams Home Group Realty
450 Inkerman Street W
North Perth, Ontario
Endless space awaits! This charming 1.5-storey home offers 1,799 sq. ft. of comfortable living, situated on a generous 65x165 lot. With 4 spacious bedrooms, a versatile nursery or office, and two 3-piece bathrooms, theres room for the whole family to enjoy.The main floor features a well-appointed kitchen with ample cupboard space, a spacious dining room, a full bathroom, and a massive living roomperfect for gatherings. Upstairs, youll find all four bedrooms, the additional flex room, and the second bathroom.Outside, the property boasts a single-car attached garage with street access, plus additional parking for four vehicles on the east side. The expansive backyard is a rare find in town, providing plenty of space for kids, pets, or entertaining. A second garage at the back of the home offers extra storage or a workshop area, accessible from both the backyard and the living room. Don't miss out on this incredible space - schedule your private viewing today! (id:51300)
Royal LePage Don Hamilton Real Estate
302 Callaway Road
London North, Ontario
NO CONDO FEES! This luxury freehold home, built by Domus in 2013, offers a chance to live in the prestigious Sunningdale area of North London. As you arrive, you'll notice the stone exterior, glass balcony, garage, and extended driveway. Inside, the open-concept layout includes 3 bedrooms, 3 bathrooms, hardwood floors, and a finished basement. The main floor is bright and spacious with tall windows, cathedral ceilings, and stunning views of a protected green space and pond. The kitchen features granite countertops, a breakfast bar, and high-end appliances. Upstairs, you'll find a spacious primary bedroom complete with an ensuite, walk-in closet, and private balcony. There are also 2 other generously sized bedrooms, a convenient laundry room, and another full bathroom. Additional highlights include a 2nd laundry room in the basement, garage access to the yard, a deck overlooking the pond and trails, and more.This home is close to top-notch amenities like Sunningdale Golf & Country Club, Masonville Mall, UWO, and local parks. Why buy a condo when you can enjoy all the benefits of freehold ownership with no monthly condo fees, allowing you to have control over your property and lower ongoing costs. No risk of rising condo fees, higher appreciation potential, and flexible management of expenses. You own the building and the land. A great choice for those looking to invest in a townhouse without the burden of monthly fees. (id:51300)
Limelight Realty Inc.
362 Geddes Street
Elora, Ontario
Soak up the best Elora has to offer at Cedarcliff Estate. In 1995, this incredible home was designed by renowned architect Benny diZitti and built as his residential masterpiece. Cedarcliff was completely reimagined in 2021 to give the Estate a more modern, stylish feel. This unique and refined countryside retreat combines all of the comforts of a luxury resort with the peace and privacy of your own estate. Extraordinarily equipped, incredibly spacious, fabulous design, stunning architecture, and perched on both sides of the Irvine Creek Gorge this property will be sure to take your lifestyle to the next level. Experience the best of both worlds by making this cliffside oasis your home while enjoying substantial rental income from Elora's most sought-after wedding destination. The Cedarcliff Experience has you gathering in style, taking delight in the details and making the most of every moment. Consider a stay at a preferred rate to experience the magic of Cedarcliff before making it your own. You may never want to leave... (id:51300)
RE/MAX Real Estate Centre Inc.
RE/MAX Real Estate Centre Inc. Brokerage-3
362 Geddes Street
Elora, Ontario
Soak up the best Elora has to offer at Cedarcliff Estate. In 1995, this incredible home was designed by renowned architect Benny diZitti and built as his residential masterpiece. Cedarcliff was completely reimagined in 2021 to give the Estate a more modern, stylish feel. This unique and refined countryside retreat combines all of the comforts of a luxury resort with the peace and privacy of your own estate. Extraordinarily equipped, incredibly spacious, fabulous design, stunning architecture, and perched on both sides of the Irvine Creek Gorge this property will be sure to take your lifestyle to the next level. Experience the best of both worlds by making this cliffside oasis your home while enjoying substantial rental income from Elora's most sought-after wedding destination. The Cedarcliff Experience has you gathering in style, taking delight in the details and making the most of every moment. Consider a stay at a preferred rate to experience the magic of Cedarcliff before making it your own. You may never want to leave... (id:51300)
RE/MAX Real Estate Centre Inc.
RE/MAX Real Estate Centre Inc. Brokerage-3

