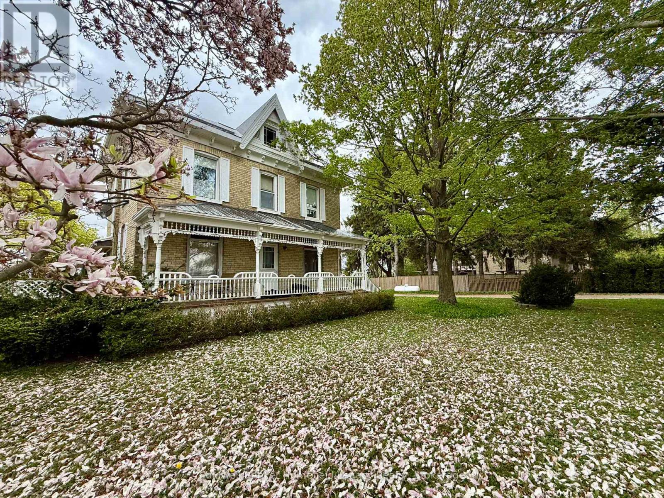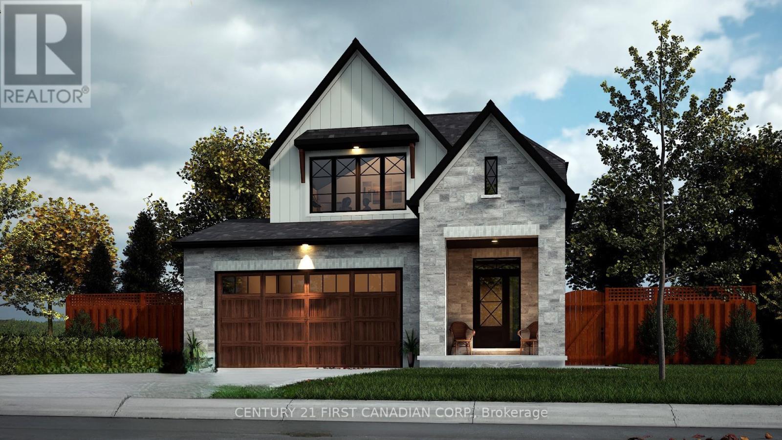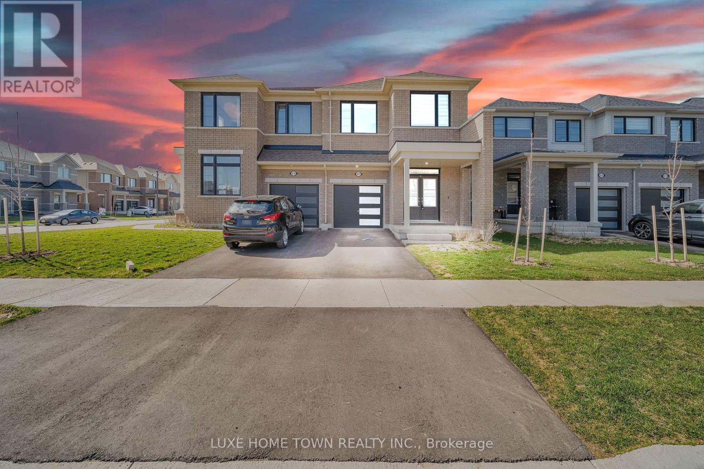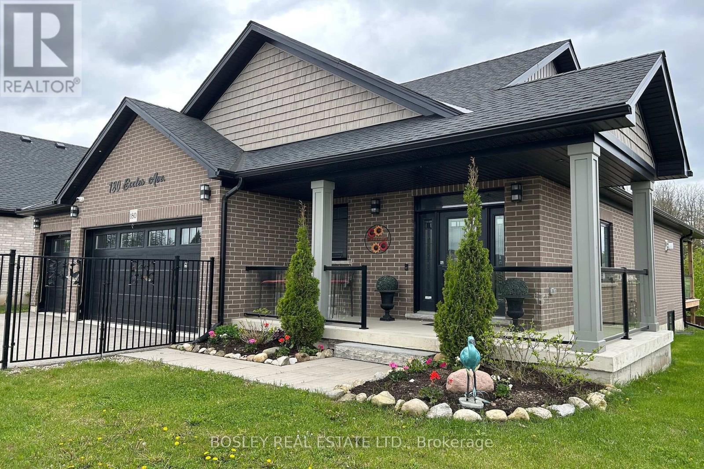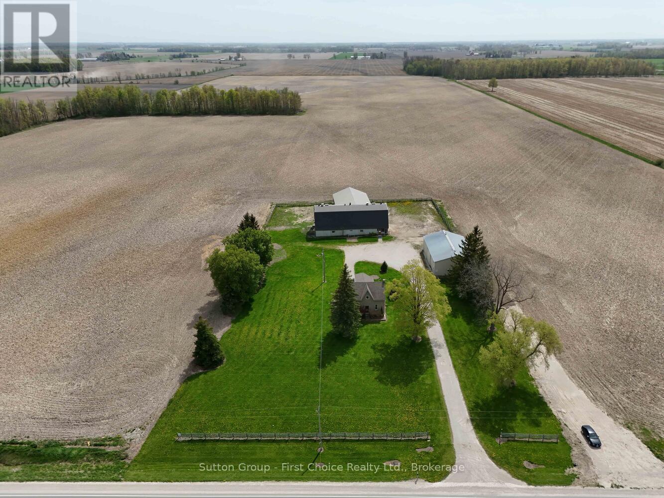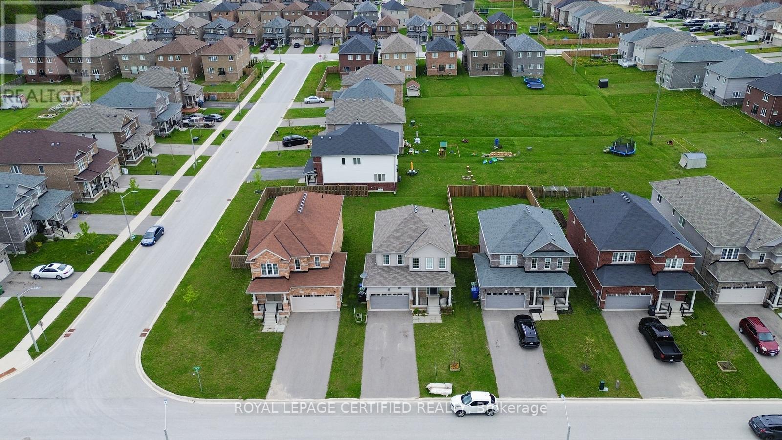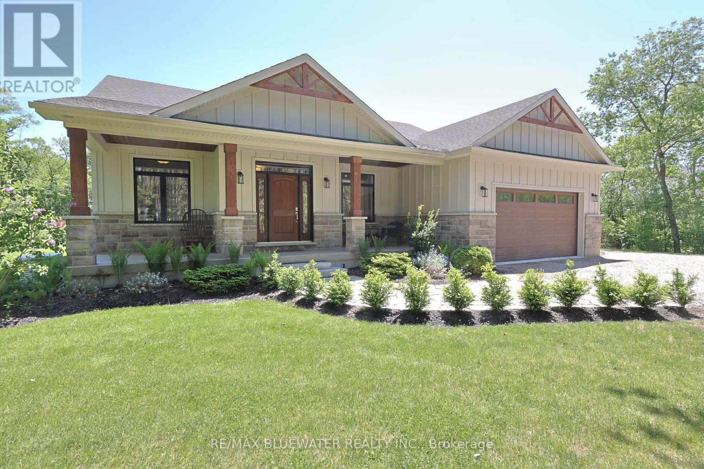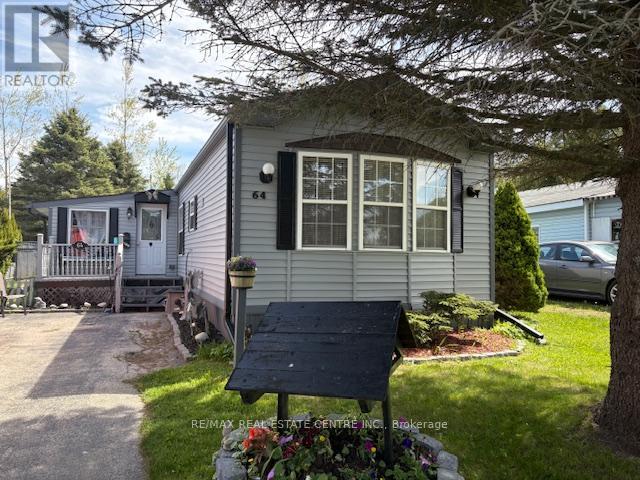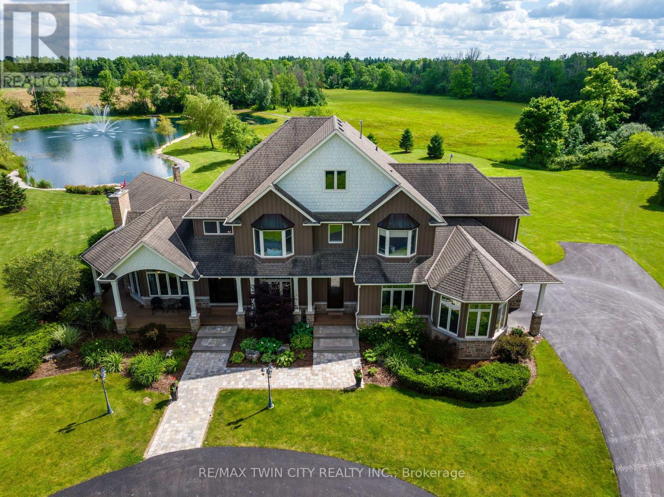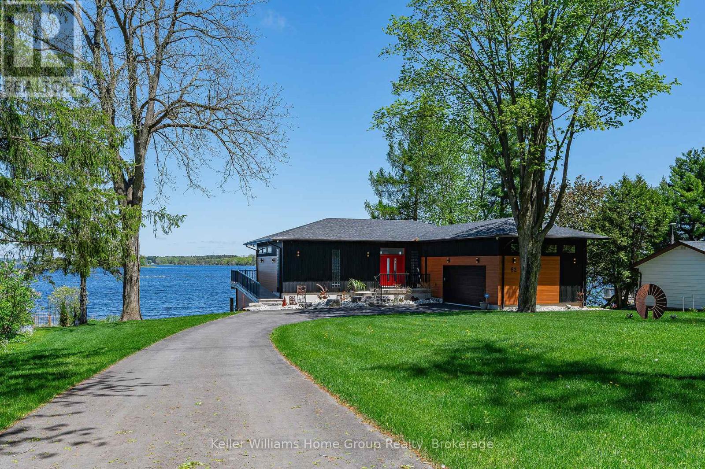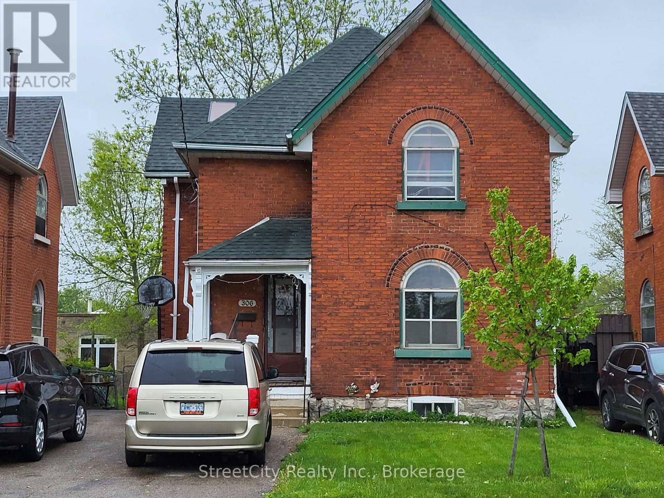Listings
6975 Line 21 Line
West Perth, Ontario
Nestled in the village of Cromarty is this charming and distinct architectural style 2 storey home, with beautiful decorative victorian gingerbread verandas, that set this home apart from its neighbours. Enjoy country living with lots of opportunity to entertain family and friends. This home boasts large rooms throughout, a large rear deck with built-in seating, a great garden area, 2017 steel roof, and ample parking for all of your toys. Inside you will notice the original trim, high ceilings, built-in cabinetry, hardwood floors, whirlpool tub, a butler staircase leading from kitchen up to the primary bedroom, newer windows, and a basement walkup to the 2 car attached garage with workbench, built-in shelving, and front and rear garage doors. This home is move-in ready and located just 10 minutes to Exeter, Mitchell, and Seaforth. (id:51300)
Coldwell Banker Homefield Legacy Realty
111 Sheldabren Street
North Middlesex, Ontario
TO BE BUILT - Welcome to this stunning two-storey farmhouse-inspired home, where modern aesthetics meet timeless charm. With 3 spacious bedrooms and 2.5 baths, this home offers comfort and style in every corner. Step onto the main floor of this beautiful home, where natural light pours in through large windows, creating a warm and inviting atmosphere. The open-concept design connects the living and dining spaces, making it ideal for both everyday living and entertaining. The kitchen is well-appointed with a central island, plenty of counter space, and a generous pantry for all your storage needs. Whether you're preparing meals or enjoying a quiet moment, this space offers both functionality and comfort. The large primary bedroom is a true retreat, complete with a luxurious ensuite featuring a soaker tub and a walk-in closet. Upstairs, you'll find two spacious bedrooms, each filled with natural light and equipped with generous closet space, perfect for family members, guests, or even a home office. Just down the hall, the main 4-piece bath offers a modern vanity and a tub-shower combo, ideal for everyday use. The convenience of an upstairs laundry room adds even more practicality to this level, making laundry chores a breeze without the need to head downstairs. This well-thought-out layout truly combines comfort, functionality, and ease of living. Don't miss out on this beautiful, thoughtfully designed home! Taxes & Assessed value yet to be determined. Rendition is for illustration purposes only, & construction materials may be changed. (id:51300)
Century 21 First Canadian Corp.
217 Povey Road
Centre Wellington, Ontario
Fantastic opportunity for anyone looking for a modern and spacious home in Fergus! The description paints a vivid picture of a welcoming and Fantastic opportunity for anyone looking for a modern and spacious home in Fergus! The description paints a vivid picture of a welcoming and functional space, perfect for both living and entertaining. With its open-concept layout, & abundance of natural light, this home offers a contemporary living experience. The inclusion of an open office provides flexibility for those who work remotely or need a dedicated workspace. The corner gas fireplace adds warmth and coziness to the living area, creating a comfortable atmosphere for relaxing evenings. The kitchen seems like a highlight, with its bright white design, breakfast bar, dining area, and brand new stainless steel appliances. The sliding door access to the backyard, where new sod will be installed, further enhances the indoor-outdoor flow and makes it convenient for outdoor activities and gatherings. This home seems like a wonderful opportunity to settle into a vibrant and growing community in Fergus, offering both comfort and style for modern living. (id:51300)
Luxe Home Town Realty Inc.
47 Ontario Road
West Perth, Ontario
Excellent Opportunity To Own A Well-Established, Locally Recognized Pizza Franchise In A High-Traffic Location. This Fully Operational Pizza Store Includes All Equipment Needed. Excellent Reputation & Online Presence, Prime Location W/ Established Foot Traffic, Fully Equipped Kitchen W/ Ovens, Prep Stations &Coolers, Loyal Customer Base, Strong Delivery/Takeout Business, Proven Franchise Model Kitchen W/ Top-Tier Equipment, Excellent Lease Terms, Ideal For Hands-On Owner/Operator And Support From The Franchise Make This A Low-Risk, High-Reward Investment! 1 Separate Employee Washroom, Separate Men & Women's Washroom. Seat Capacity of 30-35 Pax. Parking Space Is Available In The Front Of The Store. (id:51300)
RE/MAX Real Estate Centre Inc.
180 Eccles Avenue
West Grey, Ontario
Luxury Living In The Heart Of Durham, Impeccably Maintained, Sunvale Custom-Built Bungalow Nestled On A Premium Ravine Lot. 9-Foot Ceilings, Porcelain Flooring, Bright, Open-Concept Chef-Inspired Kitchen, Large Island, Walk-In Pantry, & S.S Appliances, Gas Fireplace Or Take In The Tranquil Views From Your Private Deck With Walk-Out Access From The Primary Suite. (id:51300)
Bosley Real Estate Ltd.
5545 Perth Line 55
West Perth, Ontario
Welcome to your dream country retreat! This exceptional 2.48-acre severance offers the perfect blend of rural serenity and convenience, located on a paved road just minutes from Mitchell, Stratford, and Listowel. Set on a spacious, level lot, the property includes a large barn and a shed, ideal for hobbyists. Whether you're looking to start a business, store equipment, or explore your agricultural interests, this setup offers incredible versatility. You can renovate this 3 bedroom home or look to build your dream home on this property. Don't miss your chance to own a prime piece of land in a highly sought-after rural location. Book your viewing today and start planning your future in the country! (id:51300)
Sutton Group - First Choice Realty Ltd.
102 Elm Street
Southgate, Ontario
Charming Family Home in Peaceful Dundalk Ideal for First-Time Buyers! Escape the hustle and bustle of city life and settle into the serene community of Dundalk with this beautiful, well-maintained 3 bedroom, 3 bathroom detached home in the sought-after Edgewood Greens Development. Nestled on a quiet, family-friendly street, this 2017 Built Haliburton Model offers the perfect balance of modern comfort and small-town charm. Step inside to discover an inviting open-concept layout with a spacious living/Dining area, and a large eat-in kitchen featuring stainless steel appliances. Upstairs, enjoy a generous primary suite with a walk-in closet and a 4-piece ensuite complete with a soaker tub. Two additional well-sized bedrooms and another full bath make this home ideal for families. A convenient 2-piece powder room is located on the main floor. The unfinished basement provides excellent potential for customizationcreate a rec room, home gym, or additional living space to suit your needs. Outside, take advantage of one of the largest lots in the subdivision, featuring a partially fenced backyard, providing plenty of space for entertaining, gardening, or letting kids play. Don't miss this excellent opportunity to own a move-in ready home in a peaceful, family oriented neighbourhood. The perfect place to plant roots and build memories! (id:51300)
Royal LePage Certified Realty
8437 Goosemarsh Line
Lambton Shores, Ontario
Custom built modern bungalow on a one acre lot surrounded by nature near the Pinery Provincial Park. Drive through the tree lined driveway and your greeted with your new home built in 2021 by Nicholson Builders. Great curb appeal with the landscaped gardens and flagstone walkway leading to the covered front entrance and front porch seating area. Inside, you have a 1742 sqft open concept design with well appointed finishes and flowing with natural light featuring engineered hardwood floors throughout the main floor. Step inside the front foyer and you feel the warmth of the space that invites you in and makes you feel at home. As you enter the living room you will notice the coffered ceilings above and a stone feature wall around the gas fireplace. The kitchen features quartz countertops on two tone cabinetry, large island with waterfall countertop edges, herringbone patterned tile backsplash and stainless steel appliances. Spacious eating area off the kitchen and living room with large windows overlooking the back yard and access to the covered patio. Main floor primary bedroom suite with walk in closet and beautiful ensuite that includes a double vanity and tile shower. The main floor also includes his and her separate offices that border the front foyer overlooking the front entrance or easily include a guest room on the main floor as both offices have full closets. There's an additional full bathroom off the main living space and a mudroom with laundry as you enter from the 22'x24' double car garage. Full finished basement with large family room that features and electric fireplace, 3 bedrooms for kids and guests or crafts, full bathroom, workshop for the handy person and lots of storage in the utility room. Entertain friends in your private back yard as you enjoy the 18' x 14' covered back patio with vaulted ceilings and pot lighting overlooking the tree lined natural setting and flagstone walkway leading to your armour stone firepit. BONUS: GENERAC Generator! (id:51300)
RE/MAX Bluewater Realty Inc.
64 Maple Grove Village Road
Southgate, Ontario
Are you looking for that AFFORDABLE First home? Are you looking at downsizing? Don't look at a rental apartment!! At just under 1100 sq ft this mobile home is the best and most Affordable option!! Situated in a True Year round park approx. 12 minutes west of Shelburne and just 30 minutes to Orangeville. With 2 bedrooms and a large 5 pc semi ensuite washroom, a full kitchen and a nice bright dining area with plenty of storage for all of those kitchen needs and gadgets. There is also a rare attached family room for that extra private space you may need. The back yard is like an oasis with trees ,gardens and patio areas all set for your private summer enjoyment. There is also a nice little deck out front to relax on while you watch what's happening in the neighborhood . You have a large paved driveway suitable for 3-4 cars and a nice large tree out front to give you some privacy from the street. This is a land lease park, however this unit does qualify for a mortgage with either the TD or RBC Bank. The current owner pays approx. $250.00 per month for hydro so this type of lifestyle is very affordable compared to homes and condos in town. This home has been well maintained with the shingles done professionally in 2021 with ice and weather shield. Outside of the home has been all repainted and some of the doors and windows have ben replaced. This truly is a GREAT Option!! (id:51300)
RE/MAX Real Estate Centre Inc.
1532 6th Concession Road W
Hamilton, Ontario
Scenic Flamborough is a part of southwestern Ontario known for farms and horse ranches. Located between Cambridge and Hamilton is this completely private, calendar book property on 90 acres. The home is set back from the main road with mature natural beauty as a buffer. A manicured tree line separates the driveway from the paddocks leading up to the home with approximately 15 acres of cultivable land, pastures, and gardens. The barn is suited for horses, complete with hydro, running water, four stalls, tack room, and massive hay loft. Attached to it is an oversized 3 bay garage providing space for utility vehicle storage and a workshop. In the centre of the property is a beautiful two story home at over 6800 square feet of finished space including the basement, with in-floor heating throughout the entire home and subdivided triple car garage. The board and batten/stone skirt exterior, wrap around porch, large windows, and soaring ceilings give the home its luxury farmhouse feel. It offers capacity for living and entertaining with 3 bedrooms plus a spa like primary suite, 6 bathrooms, beautiful living room with stunning fireplace, gourmet kitchen with butler pantry, and oversized dining room open to the nook and family room also featuring an elegant stone fireplace with timber mantel. The main floor office and laundry offer convenience. The basement was designed with recreation in mind offering a games room, wet bar and home theatre with surround sound and projection system. The basement level is also directly accessible from the garage via the second staircase. Relaxation extends to the outdoors with a backyard heated saltwater pool, 20' x 30' Muskoka room and wood burning stone fireplace and chimney. The views are gorgeous in every direction; to the south it overlooks a private acre pond complete with beach and aerating fountain, and behind it over 74 acres of forest with a 4 kmnetwork of trails for walking and riding. A truly stunning property! (id:51300)
RE/MAX Twin City Realty Inc.
62 Third Line Road
Centre Wellington, Ontario
Prepare to be wowed by this amazing cottage custom built to a very high standard in 2022, located on a premium lot in the most sought after location on Belwood Lake, Third Line Road. From the moment you pull into the paved driveway you can tell that no expense was spared when the owners had this contemporary style cottage custom built. As you enter through the front door you will be wowed by the unobstructed view of the lake, you will love the hand scraped hardwood floors throughout the main floor, the open concept main floor with its spacious foyer, large living room with floor to ceiling feature fireplace, a beautifully finished kitchen with quartz countertops, a large eat at centre island, quality appliances, a pantry and patio doors from living room and kitchen area leading out to the huge cedar deck. The primary bedroom has the same spectacular view of the lake, patio doors to the deck, and amazing ensuite with walk in shower, double sink vanity and walk in closet. Head downstairs to the fully finished walkout basement with polished concrete heated floors, you will find an open concept home office area, 2 good sized bedrooms, 3 piece bathroom, utility room, storage, and a huge rec room with a walkout leading out to the patio area under the deck and the lawn area on the lake side. Quality finishes and amenities throughout, spray foam insulation, central a/c, hot water on demand, water softener, iron filter, uv light, 2 car garage with rough in for electric car charger, lots of storage for kayaks, canoes and other cottage toys. Beautifull low maintenance professionally landscaped throughout and plenty of parking. This cottage really must be seen if you are looking for quality high end finishes - don't let this one pass you by. This is a seasonal cottage on GRCA leased land, full time living is permitted April 15th to November 15th and 10 days living permitted in the off season. (id:51300)
Keller Williams Home Group Realty
306 Douro Street
Stratford, Ontario
This upper/lower duplex has been owned by the same owner for decades. Upper apartment is occupied by long-time tenants (14 years) who would love to stay. Lower apartment has just been refurbished and is waiting for the new owner to make their own decisions regarding its next occupants and their rent. Roof was installed in 2019, furnace was installed in 2009, rental water heater was installed in 2021 (Reliance) and a new sewer line was installed from the street to the house in December 2010. Laundry for upper unit is located in main hallway. Laundry hook-ups in main floor unit. (id:51300)
Streetcity Realty Inc.

