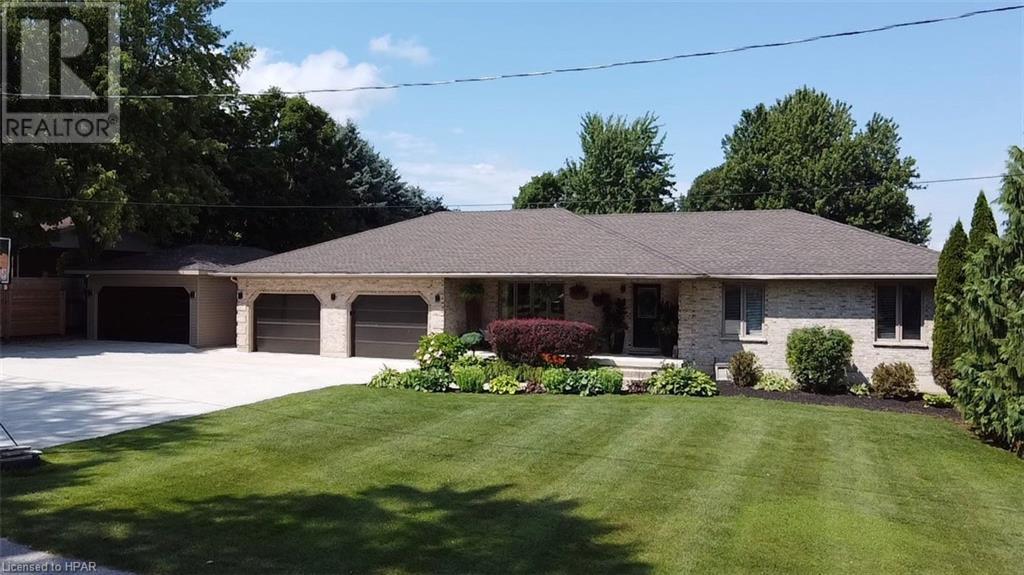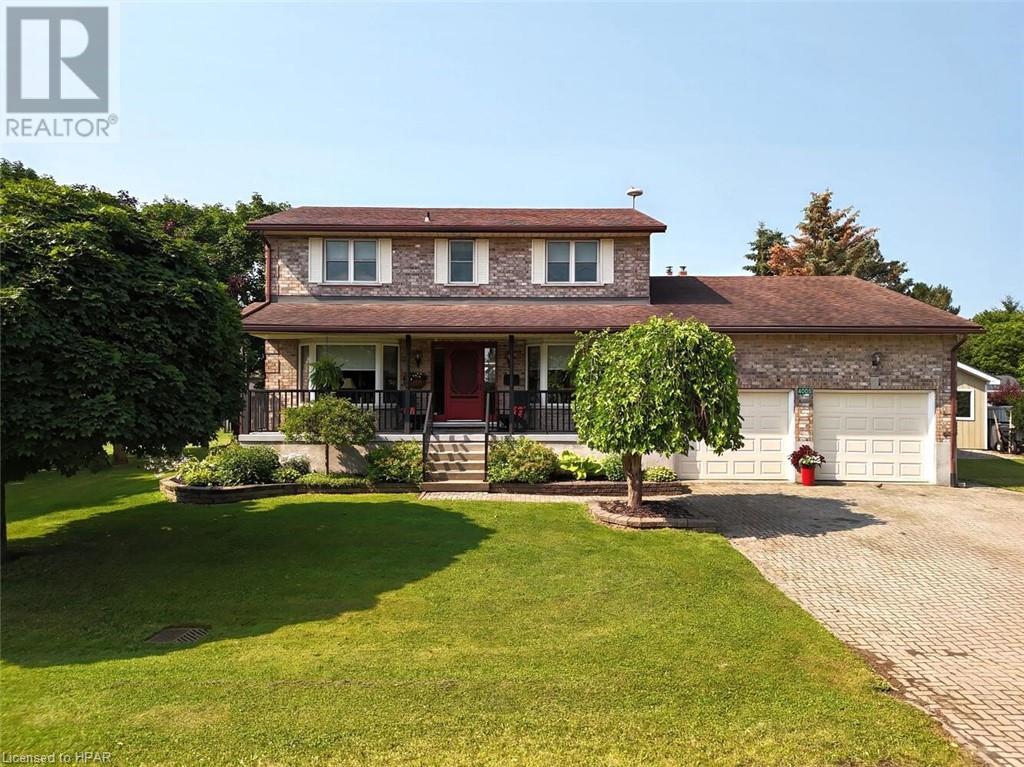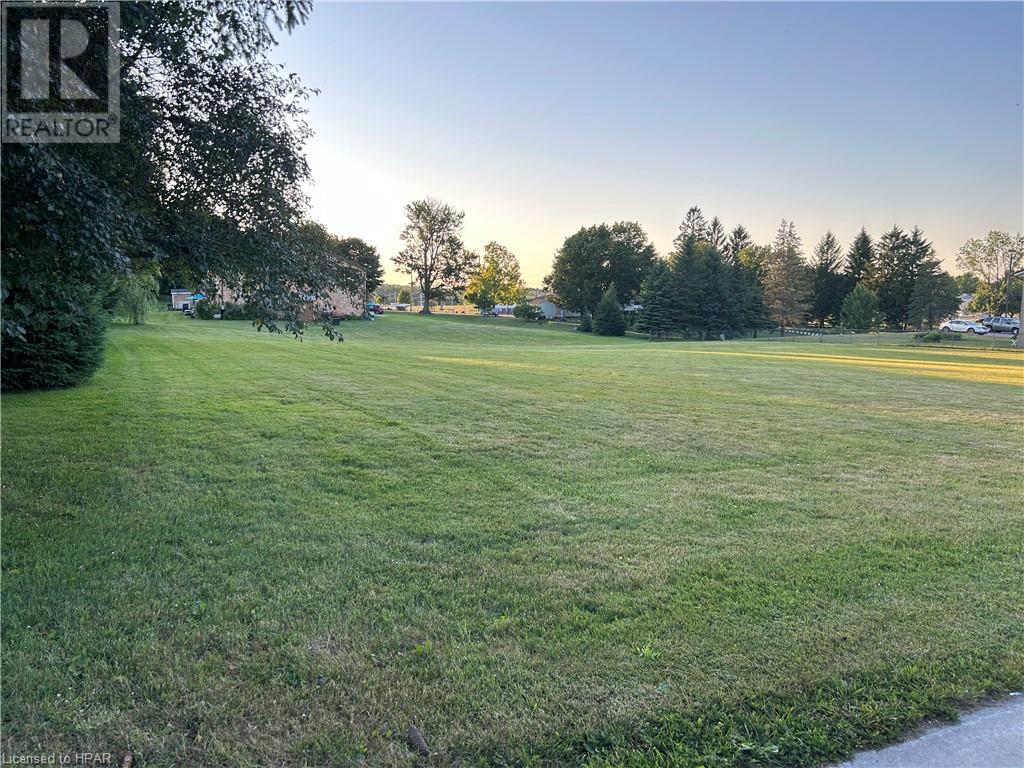Listings
141 Charles Street
Wingham, Ontario
Welcome to 141 Charles St! This sprawling, iconic, brick bungalow is situated on a 1/2 acre corner lot. Boasting just over 3,900 sq ft of finished living space, this home has so much to offer! As you enter the foyer of this well maintained home, walk straight ahead and you are welcomed by a natural gas fireplace in the generous sized family room. Just off of the family room is the sunroom, a perfect place to enjoy your morning coffee and it also provides access to the backyard. The large eat-in kitchen has built-in appliances and the sizeable picture window above the sink overlooks the deck and pool/hot tub area. Off the kitchen is the conveniently located laundry room (w/ in-floor heat!), a 2 pc bathroom and access to the double car garage, which is perfect for bringing in groceries! Next, head into the formal dining room which leads into the living room that features a large bay window, providing lots of natural light. The primary bedroom has 2 closets, as well as a 3 pc ensuite bathroom. There are 2 additional spacious bedrooms and a centrally located 4 piece bathroom. Head downstairs to the fully finished basement and find even more great places for entertaining! The rec room area offers a pool table and storage closets. A 3 pc bathroom, as well as 2 additional bedrooms and an office/hobby room can be found just off of the rec room. The family room area has a wet bar and is great place for game & movie nights. You can find a work bench and extra storage in the utility room and cold cellar. Now let's head outside and check out the backyard! It is a perfect place for hosting family and friends. There is a large deck, a heated inground pool, as well as a hot tub and new privacy fencing! The 2 sheds provide additional storage options. This home has a great location, close to schools, hospital, shopping, recreation, a playground & the Maitland River. Call today for more information or to book a private viewing. (id:51300)
RE/MAX Reliable Realty Inc.(Bay) Brokerage
2486 Bruce Road 20
Kincardine, Ontario
5 bedroom, 2 bathroom, brick home in the country on almost one acre approximately 2 miles east of Hwy 21, just north of Tiverton. Home is the early 1900's era with two additions over the years. The location is 20 minutes or less to Bruce Power, Port Elgin, Kincardine, Paisley and the famous beaches at Lake Huron. It will interest those looking for a blank canvas for your dream country property. Unleash your skills and creativity to craft the perfect retreat, home or cottage. Imagine adding a large workshop, a sparkling swimming pool, lush gardens or even a cozy guest house. (id:51300)
Coldwell Banker Peter Benninger Realty
8906 Wellington Road 50
Erin, Ontario
Picture perfect! A long drive and charming covered porch welcome you to this beautifully situated 3-bedroom, 2-bathroom custom built home on a breathtaking 10.55-acre lot! If you’re looking for peace and privacy – this is the home for you! The main level features a sun-filled open concept layout with tasteful flooring and spacious rooms. The great room – the heart of the home features a vaulted beamed ceiling (open to the upper level), toe-toasting wood stove and walkout to large deck overlooking your very own paradise. The adjoining kitchen enjoys great work space, freshly painted cabinetry, quartz counter, breakfast bar, pantry and picture window with expansive views. A bedroom, 3-piece bathroom and laundry/mudroom with garage access complete the level. The upper level offers two bedrooms, the primary with skylights, walk-in closet and semi-ensuite access to the main 4-piece bathroom. The unfinished basement is an open canvas awaiting your ideas. An over-sized attached garage w/drywalled loft (accessed from staircase in garage), large shed with lean-to and picturesque walking trails complete the package. (id:51300)
Your Home Today Realty Inc
38 Jane Street
Belgrave, Ontario
Welcome to this charming 3-bedroom, 4-bathroom bungalow nestled in the desirable neighbourhood of Belgrave. With 3 bedrooms conveniently located on the main floor, this home offers a comfortable and accessible living space. As you step inside, you'll be greeted by a spacious dining room and a cozy living room, perfect for hosting family gatherings or enjoying intimate meals. The breakfast nook, overlooking the backyard, provides a picturesque view and a serene atmosphere for your morning coffee. The main floor also features a convenient laundry room, ensuring efficiency and ease in completing household chores. Step outside and discover a fully fenced backyard that is truly a haven for outdoor enthusiasts. In 2018, a new inground pool was installed, offering a refreshing oasis during warm summer days. Two gazebos provide shade and relaxation areas, while a large deck and fire pit area create the perfect ambiance for outdoor entertainment and gatherings. The basement of this bungalow boasts a large rec room, complete with a pool table and a bar. This versatile space is ideal for hosting game nights or simply unwinding after a long day. In addition to its exceptional features, this property offers both a 2-car attached garage and a 2-car detached shop (20.7 x 30.6), perfect for car enthusiasts or for additional storage space. Located close to Wingham, this bungalow offers the convenience of nearby schools, grocery stores, main street shopping, and a hospital. You'll have everything you need within reach while still enjoying the tranquility of the Belgrave neighbourhood. Call your REALTOR® today for your own private viewing. (id:51300)
RE/MAX Land Exchange Ltd Brokerage (Wingham)
4005 Frederick Street
Gads Hill, Ontario
Looking for a family home and quieter lifestyle? Welcome home to this beautiful 2-storey home perfect for you and your family! This spacious 4-bedroom, 4-bathroom gem features a covered front porch, an updated kitchen with island and granite countertops and stainless steel appliances, perfect for cooking and entertaining, main floor laundry, 3 pc bath, large family room with fireplace, and large living room and dining room all offering hard surface flooring. Step outside onto the enormous deck and take in the lovely surroundings while enjoying a cup of coffee or hosting a BBQ with friends and family. Make your way up the staircase and you will find 4 bedrooms, a main 4 pc bath along with a primary bedroom hosting 2 closets and 3 pc ensuite all offering hard surface flooring. The lower level is fully finished with plenty of space, a recroom with gas fireplace, an exercise room or games room and 3 pc bath. There is a two car garage with upper storage and a large shed which is the perfect place to store all the outdoor toys. Located just minutes from the city, you'll have the best of both worlds - peace and tranquility, yet close to all the conveniences of urban living. Don't miss this opportunity to make this your dream home! Contact your REALTOR® today for a private viewing and get ready to fall in love with your new home! (id:51300)
Sutton Group - First Choice Realty Ltd. (Stfd) Brokerage
28 Stanley Street
Tiverton, Ontario
Stunning 1-Year-Old Home with 6 Bedrooms, 2 Bathrooms, and Full Granny Suite – Perfect for Your Family! Welcome to your dream home! This beautiful, modern residence, built just a year ago, offers everything you need for comfortable and stylish living in the heart of Tiverton. This property features 6 bedrooms with ample space for your family and guests, with generously sized rooms designed for relaxation and privacy. You will find 2 full bathrooms that provide convenience and comfort for all. Surprise! This home has a full granny suite, ideal for multigenerational living or guests, this complete suite features its own bedroom, bathroom, laundry and living area, ensuring privacy and independence. You will enjoy the large, open floor plan including a bright and airy living room, perfect for family gatherings and entertaining. Located in a quiet, friendly neighbourhood, just a short walk away from the nearby playground. Experience the charm of Tiverton, where community spirit and amenities await you. You will find a fantastic convenience store for the staples including post office, LCBO and some groceries, a pub, a coffee shop, churches, a recreation centre and library ensuring you have everything you need within reach. Just a few minutes down the road you will find the beautiful beaches of Lake Huron and the Inverhuron Provincial Park. This home is an 8 minute drive to the gates of Bruce Power, the areas largest employer. The property is currently set up as a fully tenanted weekly room rental bringing in a healthy income. Don’t miss out on the opportunity to make this exceptional house your new home! Whether you’re looking for a spacious family residence or an income property this property offers it all. (id:51300)
Royal LePage Exchange Realty Co. Brokerage (Kin)
4663 Wellington 35 Road
Puslinch, Ontario
A MODERN COUNTRY RETREAT WITH ENDLESS CHARM & PRIVACY! Discover the charm & tranquility of country living in this enchanting all-brick modern home, nestled on a lush 1.25-acre lot. Designed to accommodate 3 families comfortably, this expansive retreat boasts 6 spacious bedrooms & 4.5 luxurious bathrooms, offering an abundance of space & privacy. The vast, picturesque grounds present endless opportunities for outdoor activities. Imagine cozy evenings around the campfire, under a starlit sky, or peaceful afternoons spent gardening or entertaining friends. The covered deck provides a perfect vantage point for soaking in the serene farm field views from the hot tub. Inside, the home’s thoughtful layout ensures every comfort & convenience. With soaring high ceilings & over 4200sqft of living space, this retreat includes 3 well-appointed kitchens & 3 convenient laundry rooms. The lower level is uniquely designed to offer 2 separate suites, ideal for accommodating in-laws or extended family. This home has been meticulously maintained & updated, featuring a new roof & eavestroughs (2021), a luxurious hot tub (2019), a water softener (2023), furnace (2021), septic pump (2023), a backup generator (2024), & a well pump (2023). Other updates include new garage doors (2020), central vac (2022), new windows (half the house) (2021), new front and back doors (2022), a newer fence surrounding the property (2020), updated light fixtures throughout, & outdoor Bose sound system (2021), & a digital shower. The property also boasts a triple heated garage, ample driveway parking, & nearly 900sqft of underground storage beneath the garage. Seize the opportunity to create lasting memories in this idyllic multi-family country retreat, where the beauty of the rural landscape harmonizes with the comfort of a welcoming home. Conveniently located just minutes from the 401, Guelph, & Cambridge, you can enjoy the best of both worlds – serene countryside living with easy access to urban amenities. (id:51300)
RE/MAX Twin City Faisal Susiwala Realty
Pl 173 Pts 1 &2 Queen Street
Blyth, Ontario
Attention investors and developers! Great opportunity for multi-unit building in the charming town of Blyth! Theatre in town, close to Lake Huron, quaint community Site plan completed along with engineered drawings for a 6-plex townhome or build to suit! Options include Row House, Multi-unit dwelling, retirement or nursing home, community facility but buyer to verify with the municipality! Buyer to verify with accountant regarding hst (id:51300)
Coldwell Banker Dawnflight Realty (Seaforth) Brokerage
25 High Street
Drayton, Ontario
Welcome to 25 High Street in Drayton a quaint small town that is close to the city. This stunning custom built home has been thoughtfully created with raising a family in mind. From the spacious rooms to play in to the captivating great room where you can go read a book and relax in. As we gather into the luxurious kitchen where many delicious meals can be made and endless social time will be enjoyed. This spacious home is over 3200 square feet of just pure enjoyment where memories are made. To top it off it is only a short walk to school, the different parks, the library, grocery store, various trails and the medical centre. So don't miss out on this gem of a home that can be yours. Book your appointment today for you private viewing. (id:51300)
Royal LePage Wolle Realty
Lot 2 310 Main Street S
Guelph/eramosa (Rockwood), Ontario
Experience the Timber View model, a stunning 3,000 sq. ft. detached home featuring a double car garage, 4 bedrooms, and 3.5 baths. Enter through a beautiful covered porch into a grand foyer with an open-to-above design. The main level boasts an open-concept floor plan with 9-foot ceilings, hardwood floors, and a gourmet kitchen filled with natural light. Enjoy a spacious dining room, an expansive kitchen with a pantry, a powder room, and a large family room. Upstairs, you'll find 4 generously sized bedrooms, each with access to a bathroom. Two bedrooms share a Jack and Jill bathroom, one has its own ensuite, and the master suite offers a luxurious ensuite and a walk-in closet. The laundry room on the upper level adds convenience to your everyday life. The lower level includes a rough-in for a 3-piece bathroom, perfect for creating a rec room or in-law suite. Located in Rockwood, this home is surrounded by breathtaking landscapes, rolling hills, and abundant greenery, with easy access to Guelph, Kitchener, Toronto, and more. Don't miss this chance to own a one-of-a-kind home. With a 10% deposit spread over 6 months and closing in Fall 2025, you can experience the perfect harmony of nature and modern living in Rockwood. Make this dream home yours today! (id:51300)
RE/MAX Real Estate Centre Inc.
6450 Given Road
Clifford, Ontario
Introducing a stunning new build that exudes pride and craftsmanship. This spacious home boasts 4 large bedrooms and 3 four-piece bathrooms, providing ample space and comfort for your family. The highlight of this property is the expansive rec room, perfect for entertaining or relaxing with loved ones. Additionally, the heated two-car garage offers convenience and protection for your vehicles. Situated on over an acre lot, this property provides plenty of outdoor space for various activities and potential future expansions. The living room features large sliding doors that open onto a wonderful porch, allowing for seamless indoor-outdoor living and creating a delightful atmosphere. Storage will never be an issue, as this home offers abundant storage options throughout. For added comfort, the basement features in-floor heating, ensuring cozy warmth during colder months. Don't miss out on this incredible opportunity! Contact your agent today for more information and to schedule a viewing. (id:51300)
RE/MAX Land Exchange Ltd Brokerage (Wingham)
7999 Wellington Rd 109 Unit# 2
Arthur, Ontario
Owning a gym can be a fantastic opportunity for someone passionate about fitness and ready to be their own boss. With this business already being successfully established for approximately 4 years and retaining around 200 clients each month, you've got a great starting point to build this business up any way you would like. All equipment and weights will be included so there is no need to worry about many of the start up costs associated with starting your own venture. This spacious 2000 sq ft area is in a Prime, desirable location, with ample parking which will be sure to grab the attention of many people coming and going. Taking charge of your own business can be incredibly rewarding. If you're considering this move, it might be wise to speak with a REALTOR® to get more details and arrange a viewing. (id:51300)
Royal LePage Don Hamilton Real Estate Brokerage (Listowel)












