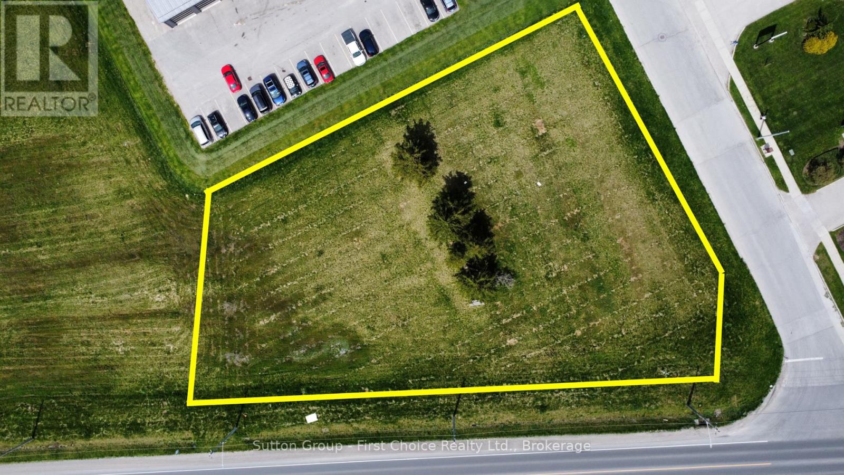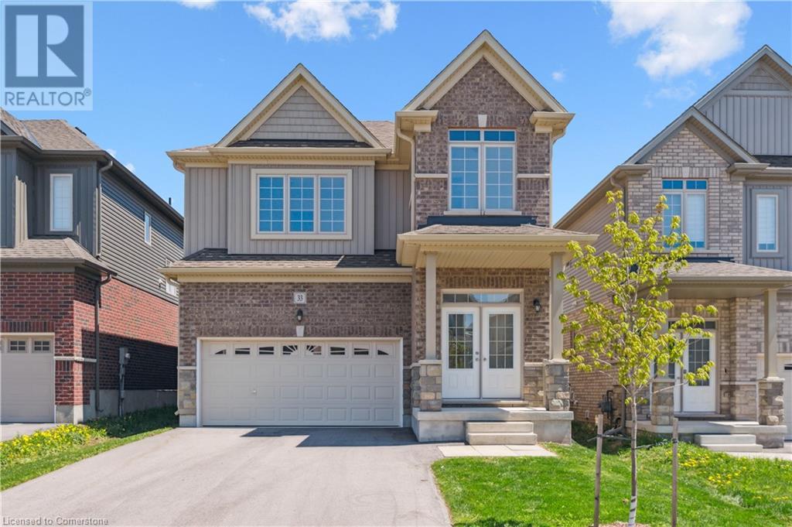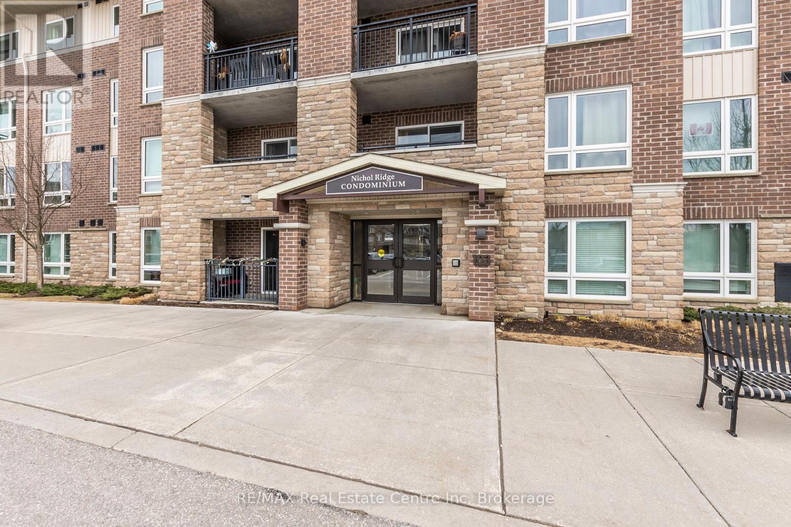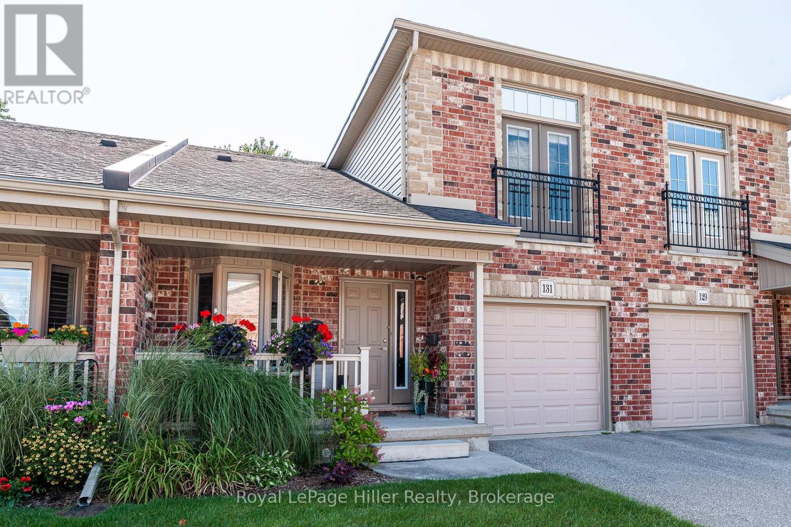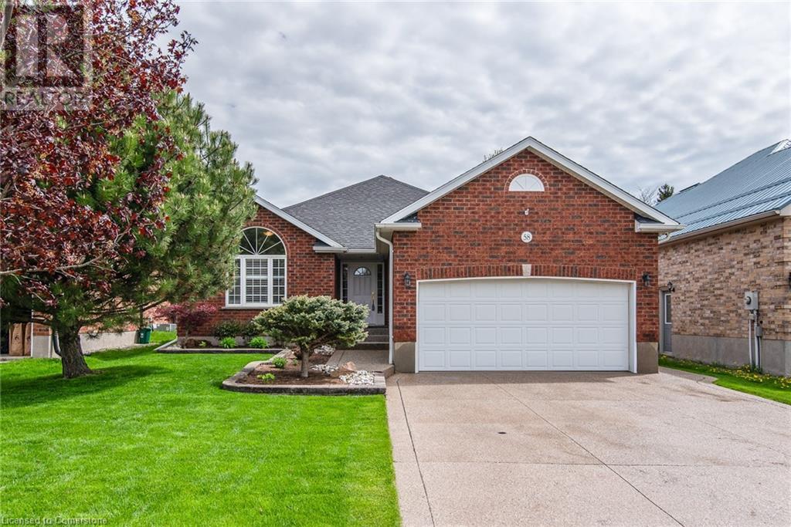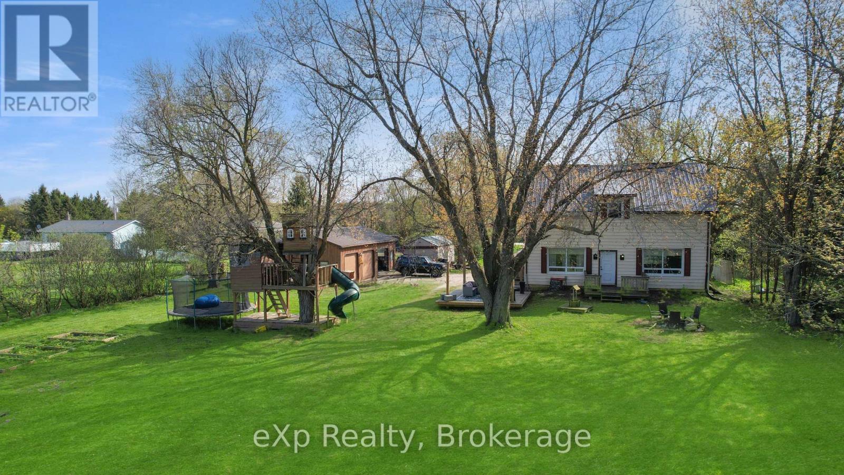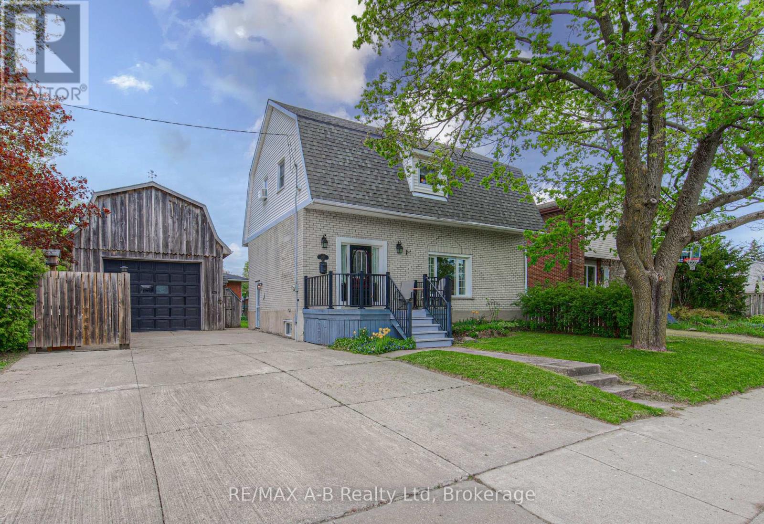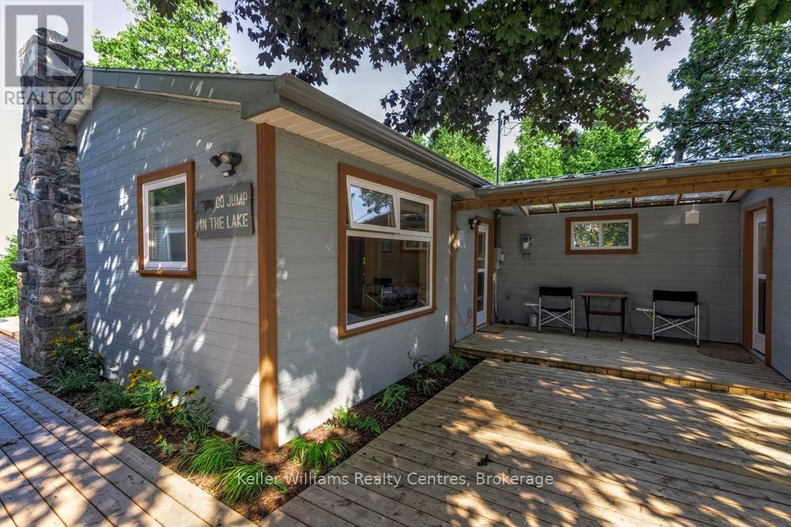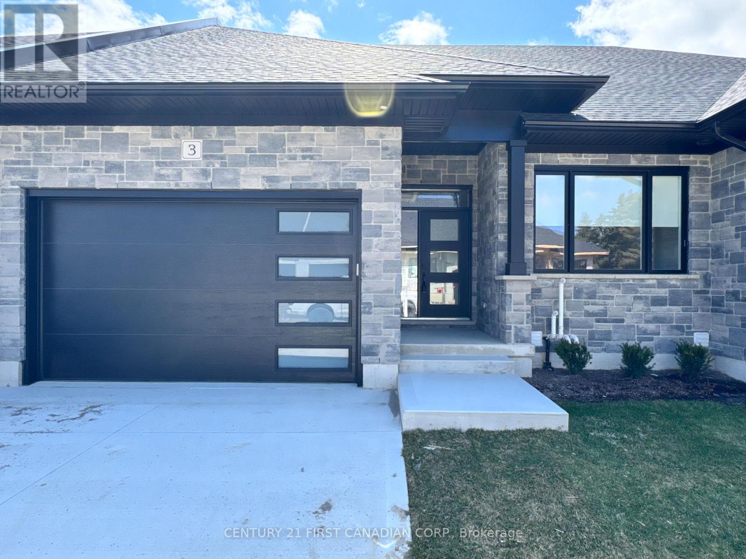Listings
360 Home Street
Stratford, Ontario
Proudly presenting 360 Home Street, Stratford. High visibility corner location on a 0.88 acre lot with industrial zoning. Available for immediate possession. Offers are welcome anytime. (id:51300)
Sutton Group - First Choice Realty Ltd.
33 Henry Maracle Street
Ayr, Ontario
Welcome to 33 Henry Maracle St in Ayr. Another beautiful Tice River New Build. This home has never been lived in and is move in ready. A Beautiful open floor plan. This outstanding Kitchen comes with an 11 foot Oversized Island all with Stone Countertops and an 8 foot slider leading to your backyard. The Living/Dining Room is one large area for entertaining. A convenient 2 piece bathroom is off the mud room entry from the garage. Upstairs you will find 4 Large Bedrooms and 3 Full bathrooms and a Laundry Room. TICE RIVER HOMES reputation is known for its Exceptional Quality and Workmanship in the Building Industry. (id:51300)
RE/MAX Icon Realty
113 - 103 Westminster Crescent
Centre Wellington, Ontario
Welcome to 103 Westminster Crescent A Beautifully Updated Two-Bedroom Condo in Fergus!Step into modern comfort and style with this beautifully refreshed two-bedroom condo, perfectly situated in a sought-after, family-friendly neighborhood. Freshly painted with top-of-the-line Sherwin-Williams paint, this home feels bright, inviting, and move-in ready.Whether you're a first-time buyer, growing your family, investing, or looking to downsize, this unit offers the perfect mix of space, amenities, and an unbeatable location. Don't miss out! Schedule your private showing today! (id:51300)
RE/MAX Real Estate Centre Inc
305 - 263 Butler Street
Lucan Biddulph, Ontario
Welcome to 305 - 263 Butler St! A perfect opportunity for first time buyers, downsizers and investors alike! If you are looking for a maintenance free new build condo this could be perfect for you. This charming one bedroom condo has an open concept kitchen and living room with an oversized balcony that is perfect for your morning coffee or for watching the sunset while having a glass of wine. Huge windows bathe the unit in natural light and make it feel warm and homey. Off of the main area is the bedroom and a full bathroom, as well as an insuite laundry that has plenty of storage space as well. Well maintained and ready for its next owner this could be the opportunity you've been waiting for! (id:51300)
Royal LePage Triland Realty
131 - 50 Galt Road
Stratford, Ontario
Desirable bungaloft condo available in sought after West Village! This 2 bedroom & 2 bathroom home is "Move In Ready". The "Open Concept" main level features include an eat in kitchen & formal dining area. Relax in the living room with gas fireplace, vaulted ceiling & access to the private rear deck. The main floor bedroom with "His & Hers" closets leads to a 3pc bath with convenient laundry. The upper level offers a cozy loft with vaulted ceiling & skylight plus a spacious bedroom with 4pc bath. Potential added living space is available in the unblemished basement. All appliances plus the washer/dryer are included! Call your REALTOR today for more details & arrange your private viewing! (id:51300)
Royal LePage Hiller Realty
58 Zinkann Crescent
Wellesley, Ontario
Nestled in the tranquil and family-friendly community of Wellesley, this all-brick bungalow offers the perfect blend of comfort, space, and charm. Set on a generous, fully fenced lot surrounded by mature trees, this well-cared-for home provides privacy and peace of mind - ideal for children and pets alike. Step inside to discover a thoughtfully designed layout featuring 3+1 bedrooms and 3 full bathrooms. The open-concept main floor offers a seamless flow between the living room (complete with a cozy gas fireplace), the spacious kitchen, and the dining area that opens to a private backyard oasis.The primary bedroom is a true retreat, showcasing a vaulted ceiling, walk-in closet, and a luxurious ensuite with a jacuzzi tub and separate shower - your very own spa experience at home. Two additional main-floor bedrooms are bright, spacious, and perfect for family or guests. The mostly finished basement adds incredible versatility with a large rec room featuring a second gas fireplace, a full bathroom, another bedroom, and a kitchen area. With its private walk-up entrance through the garage, this space is ideal for an in-law suite or potential rental income. Step outside to enjoy your own backyard paradise, complete with an on-ground heated swimming pool and beautifully landscaped perennial gardens that bloom throughout the year. Additional highlights include a double car garage, concrete driveway, California shutters throughout, and a security camera system for added peace of mind. Located just minutes from local parks, the community center, schools, and daycare, and only a 20-minute drive to Waterloo - you'll enjoy small-town charm with city convenience. Don't miss the chance to make this exceptional home yours! (id:51300)
RE/MAX Twin City Realty Inc.
9945 Riverview Road
Lambton Shores, Ontario
Welcome to ACORN HILLS Your Woodland Retreat in Huron Woods! Looking for the perfect getaway? Acorn Hills is your spot whether you're craving peaceful weekends or a smart rental investment. Nestled on a private, treed half-acre lot, this home has it all: a fire pit, an extra-large deck, and parking for 8-9 cars (because road trips need options). There is even a detached garage for your gear. Inside, the vaulted ceiling in the Great Room creates an airy, inviting space, complete with a gas fireplace for cozy nights. The kitchen shines with newer appliances, quartz countertops, and loads of natural light. The open-concept dining area spills onto the deck, perfect for morning coffee or evening wine. Hardwood floors, three spacious bedrooms, and two updated full baths round out the main level. Downstairs? It's all about fun. A Games Room, a huge Family Room, and an extra bedroom (buyer to satisfy egress) make it the ultimate hangout space. And just down the road, the Huron Woods Clubhouse keeps the good times rolling with Tennis, Pickleball, Basketball, a playground, pool tables, ping pong, and more. Peace, privacy, and plenty of play. Acorn Hills is calling. (id:51300)
Royal LePage Triland Realty
58 Zinkann Crescent
Wellesley, Ontario
Nestled in the tranquil and family-friendly community of Wellesley, this all-brick bungalow offers the perfect blend of comfort, space, and charm. Set on a generous, fully fenced lot surrounded by mature trees, this well-cared-for home provides privacy and peace of mind - ideal for children and pets alike. Step inside to discover a thoughtfully designed layout featuring 3+1 bedrooms and 3 full bathrooms. The open-concept main floor offers a seamless flow between the living room (complete with a cozy gas fireplace), the spacious kitchen, and the dining area that opens to a private backyard oasis.The primary bedroom is a true retreat, showcasing a vaulted ceiling, walk-in closet, and a luxurious ensuite with a jacuzzi tub and separate shower - your very own spa experience at home. Two additional main-floor bedrooms are bright, spacious, and perfect for family or guests. The mostly finished basement adds incredible versatility with a large rec room featuring a second gas fireplace, a full bathroom, another bedroom, and a kitchen area. With its private walk-up entrance through the garage, this space is ideal for an in-law suite or potential rental income. Step outside to enjoy your own backyard paradise, complete with an on-ground heated swimming pool and beautifully landscaped perennial gardens that bloom throughout the year. Additional highlights include a double car garage, concrete driveway, California shutters throughout, and a security camera system for added peace of mind. Located just minutes from local parks, the community center, schools, and daycare, and only a 20-minute drive to Waterloo - you'll enjoy small-town charm with city convenience. Don't miss the chance to make this exceptional home yours! (id:51300)
RE/MAX Twin City Realty Inc.
9499 Maas Park Drive
Wellington North, Ontario
Tucked between Arthur and Mount Forest, along a quiet road in a peaceful rural subdivision, sits a home that feels like it was made for making memories. Nearly 2 acres of space, a lovingly updated century farmhouse, and the kind of charm that wraps around you the second you arrive. This isn't just a house. It's a family home where muddy boots are left at the door after playing outside and where the kitchen is always warm. Step inside and you're greeted by the heart of the home: a beautifully renovated kitchen (2022) with stainless steel appliances, custom cabinetry, and brand-new countertops. Its built for busy mornings, weekend pancake breakfasts, and late-night chats over tea. The bathrooms, also updated in 2022, carry that same modern farmhouse feel fresh and timeless. With four spacious bedrooms, there's room for everyone to spread out, grow up, or settle in. The cozy woodstove sets the tone on cooler evenings, and the moody colour palette adds just the right touch of warmth. Key updates like a new furnace (2017), HVAC and A/C (2021), and updated electrical (2021) mean you get comfort and peace of mind wrapped into the charm. Let the kids run wild between the treehouse and the garden, while you kick back on the brand-new deck or patio. The invisible fence keeps pets safe, and the detached 3-car garage offers the kind of space every hobbyist or growing family dreams of. This is the kind of property that rarely comes to market a perfect balance of country freedom and modern ease. Room to roam, space to grow, and a home where your family's next chapter can begin. Welcome home. (id:51300)
Exp Realty
192 Taylor Street
Stratford, Ontario
Attention young families that would like to be located within a 2 minute walk to the public school, park and splash pad or a hobby person looking for a detached shop or garage with upper loft, great for parking your dream car or use as a workshop or for your woman or man cave, and plenty of parking with a triple car cement driveway. This 1 3/4 storey home features so much for your growing family, this home offers a spacious eat in kitchen with a gas fireplace and sliders to a deck and fully fenced rear yard, and a good size living room. The upper level offers 4 bedrooms and a 3 pc bath, have all your children sleeping on the same level. Whether you are a first time home buyer or a family looking for a bigger house, let this be your new home today. (id:51300)
RE/MAX A-B Realty Ltd
78341 John Street
Central Huron, Ontario
Your Perfect Lake Huron Retreat Awaits! Experience the best of four-season living in this beautifully rebuilt property. This home underwent a COMPLETE transformation in 2017, with a full gut and rebuild including NEW framing to create an modern, energy-efficient retreat. This 3-bedroom, 1-bathroom bungalow seamlessly blends contemporary comfort with sustainable living. Inside, enjoy a sleek tiled shower with a glass door, in-floor heating for cozy winters, and convenient washer/dryer hookups. Energy-efficient features include solar panels for cost-effective power, an on-demand gas water heater, and a reverse osmosis system for clean drinking water. With fiber-optic internet, a modern septic system, and a newly dug well (2022) with updated components, this home is as functional as it is stylish. The bright, open-concept living space is enhanced by newer windows and sliding glass doors, durable vinyl flooring, and a fully updated kitchen and bathroom. The original stone wood-burning fireplace, complete with a newly lined chimney, adds warmth and character, preserving a touch of the past while embracing modern living. Step outside and enjoy the stunning outdoor spaces. Relax in the Scandinavian sauna with an outdoor shower, unwind on expansive wooden decks, or take in breathtaking Lake Huron sunsets from the private beach deck. A fully insulated detached bedroom serves as a guest room, home office, or private retreat, while the separate garage offers ample storage or workshop space. Perfectly situated between the charming town of Bayfield and the picturesque town of Goderich known as "the prettiest town in Canada" this property offers the ideal balance of privacy and modern convenience. Whether you're seeking a full-time residence or a weekend escape, this lakeside gem is ready to welcome you home (id:51300)
Keller Williams Realty Centres
6 - 32 Postma Crescent
North Middlesex, Ontario
** UNDER CONSTRUCTION: Welcome to the Ausable Bluffs of Ailsa Craig! This single-floor freehold condo is full of modern charm and amenities. It features an open concept main floor with 2 bedrooms and 2 bathrooms. The kitchen boasts sleek quartz countertops, stylish wood cupboards and modern finishes . Throughout the home, indulge in the elegance of luxury vinyl flooring that provides durability and appeal to any family. The basement offers a large space, with a rough/in bathroom, providing the opportunity to expand your space to meet the desired needs of any family. This residence seamlessly combines practicality with sophistication, presenting an ideal opportunity to embrace modern living at its finest in the heart of Ailsa Craig! Common Element fee includes full lawn care, full snow removal, common area expenses and management fees. *Property tax & assessment not set. Note: Photos & virtual tour are from a similar model and/or some upgrades/finishes may not be included. Expected completion mid July 2025. (id:51300)
Century 21 First Canadian Corp.

