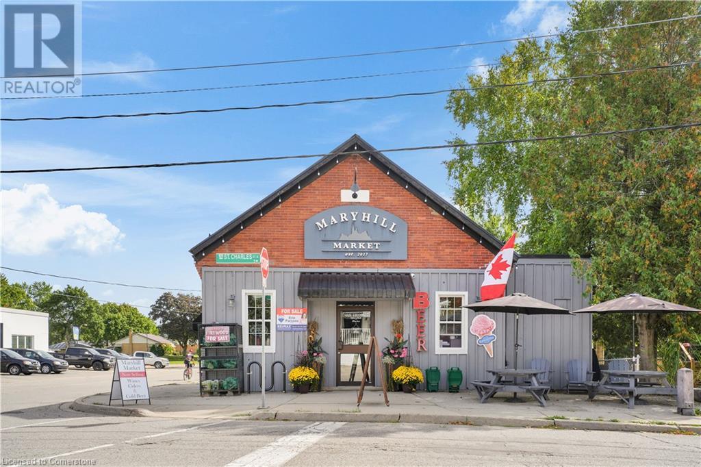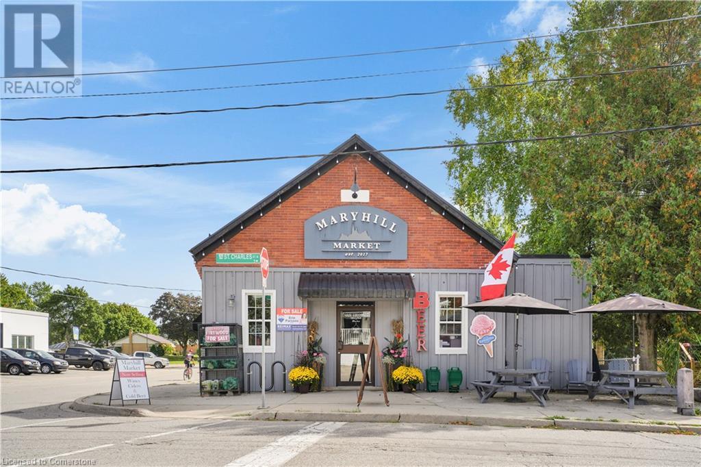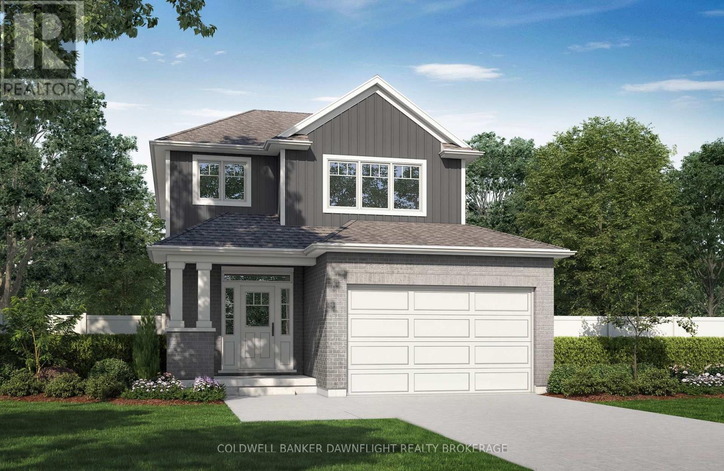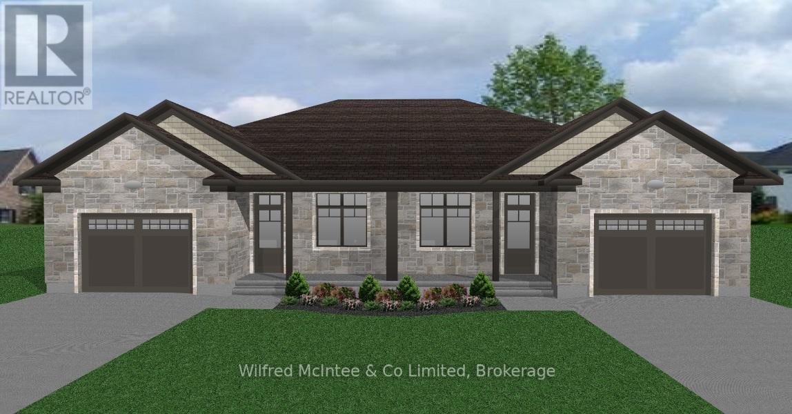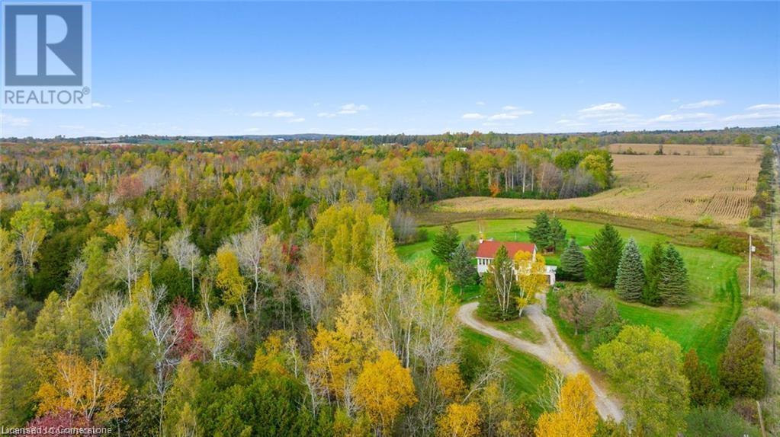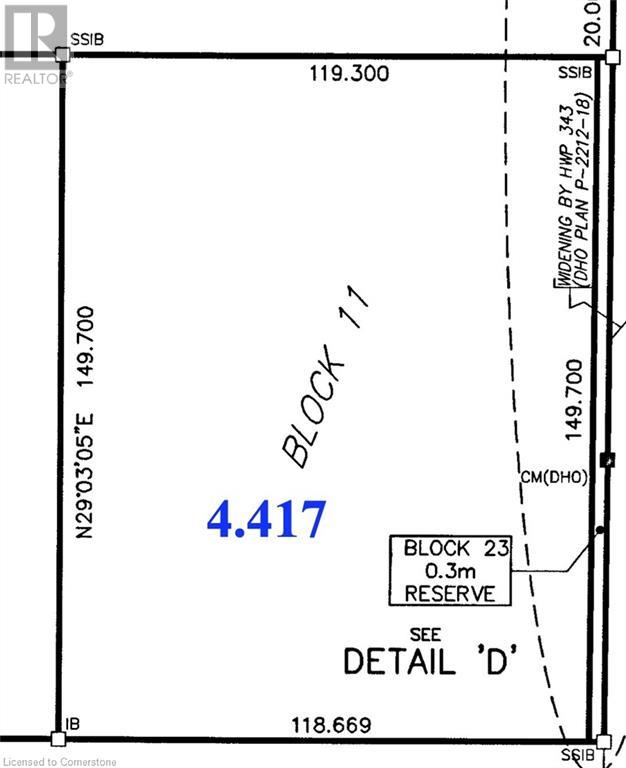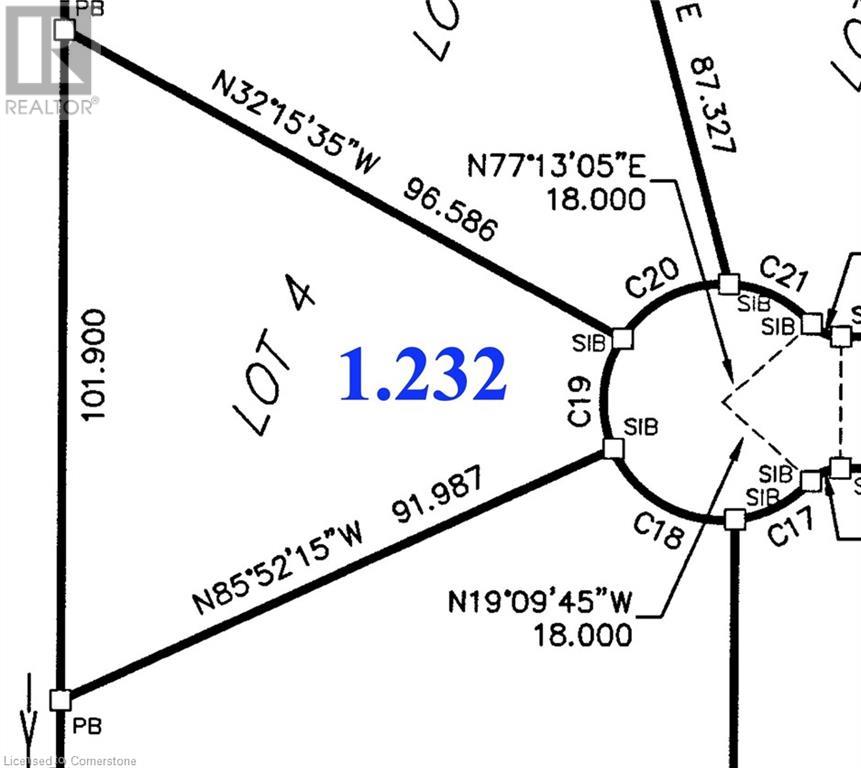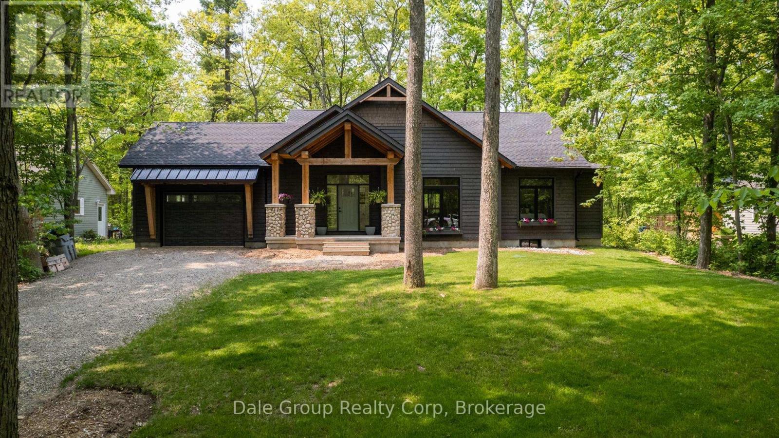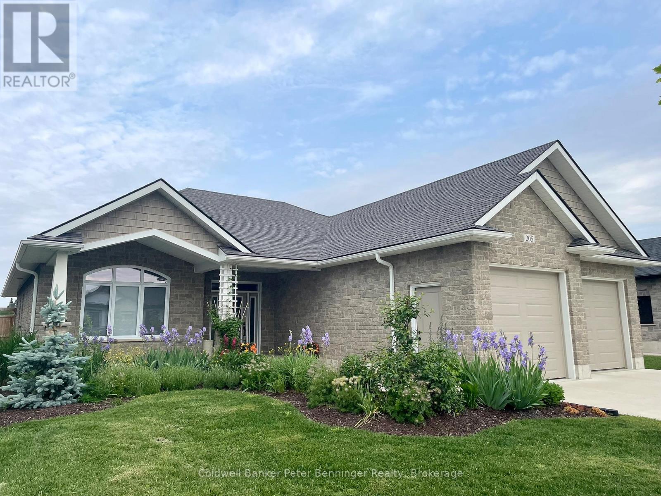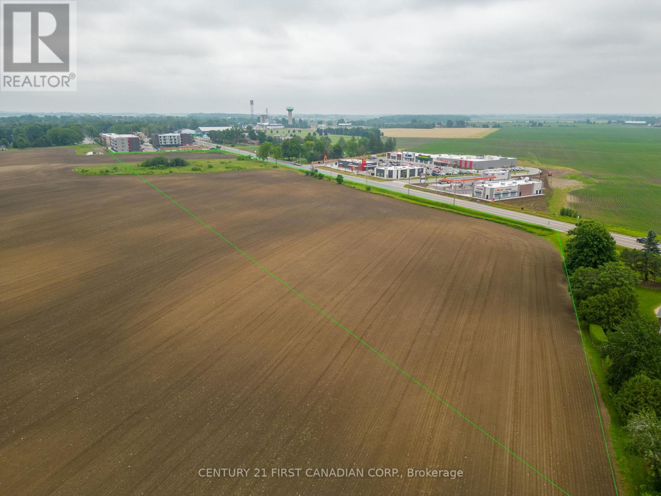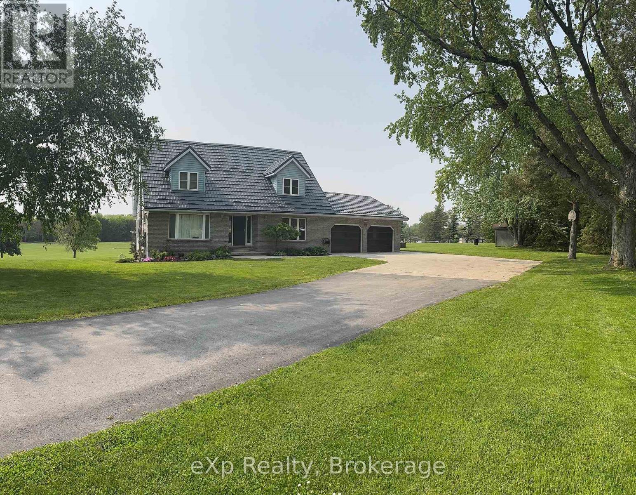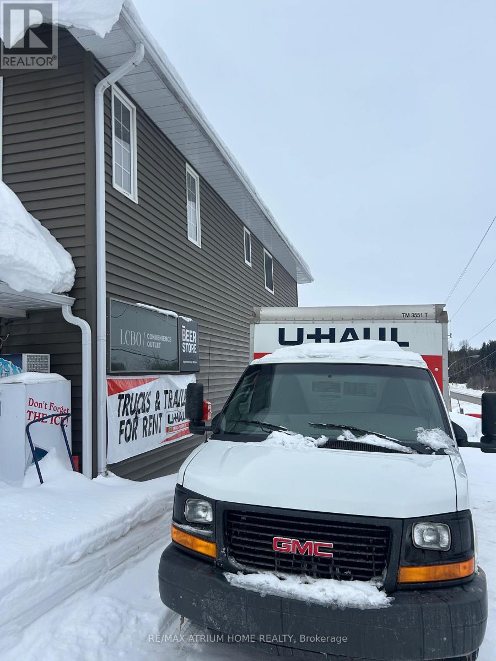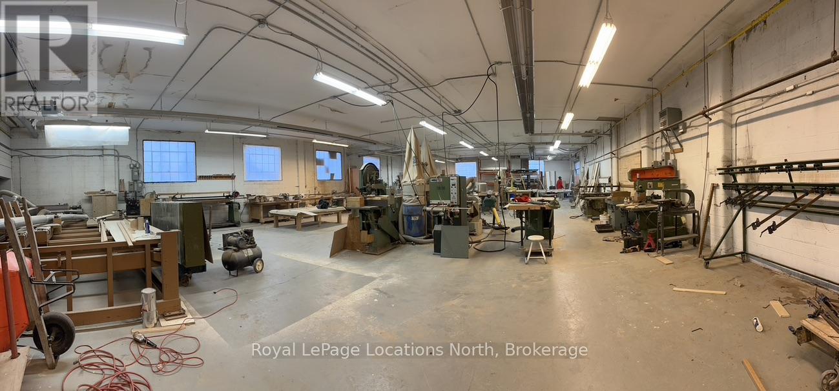Listings
385073 4th Concession A
Grey Highlands, Ontario
This is the kind of property that stops you in your tracks, 99.6 acres of thoughtfully balanced farmland, natural beauty, and a custom-built home that's equal parts showpiece and sanctuary. Nearly 60 acres are currently farmed, offering excellent potential for income or your own agricultural plans. A winding creek flows into a spring-fed fishing pond, and a peaceful 5-acre natural pond adds a calming backdrop. A 20-acre hardwood bush brings privacy, walking trails, or future firewood into the mix. The original bank barn is in great shape, with a detached garage offering plenty of room for equipment or hobbies. At the heart of the property, a custom post and beam home by Yankee Barn Homes stands tall and is designed with timeless craftsmanship and laid-back elegance. The two-storey kitchen and dining space, inspired by Ina Garten and anchored by a Rumford wood-burning fireplace, is warm, inviting, and made for gathering. With multiple living spaces and a layout suited for multi-generational living, there's flexibility for the way you live now and for the future. Whether you're hosting the whole family, growing your own crops, or simply soaking in the peace and quiet, this is a farm estate that truly does it all with style, substance, and soul. (id:51300)
RE/MAX Summit Group Realty Brokerage
171 Greene Street
South Huron, Ontario
*To be Built-pictures provided are of a unit already built* Welcome to the Buckingham Estates subdivision in the town of Exeter where we have The "Kindall" which is a 1,294 sq ft bungalow. The main floor consists of an open concept kitchen, dining and great room. There are two bedrooms including a large primary bedroom with a walk in closet and four piece ensuite bathroom. You can also enjoy the conveniences of main floor laundry and another four piece bathroom. There are plenty of other floor plans available including options of adding a secondary suite to help with the mortgage or for multi-generational living. Exeter is located just over 30 minutes to North London, 20 minutes to Grand Bend, and over an hour to Kitchener/Waterloo. Exeter is home to multiple grocery stores, restaurants, arena, hospital, walking trails, golf courses and more. Don't miss your chance to get into this brand new build! We also have another spacious three bedroom floor plan available -contact us for more details! (id:51300)
Coldwell Banker Dawnflight Realty Brokerage
Nu-Vista Premiere Realty Inc.
3 St Charles Street W
Maryhill, Ontario
The Maryhill Market property offers a rare and versatile investment opportunity with three separate income streams in one charming package. This mixed-use property features a spacious 3-bedroom apartment, a bachelor loft apartment, and a retail storefront — all fully self-contained with separate heat controls and hydro meters for maximum tenant independence and owner flexibility. Whether you’re an investor seeking steady rental income or an entrepreneur looking for a live/work setup, this property delivers options. The well-established Maryhill Market continues to serve the surrounding community with a solid reputation and loyal clientele, giving you the chance to operate a turnkey business or lease the retail space for additional income. Located in the welcoming village of Maryhill—just 15 minutes from Kitchener, Waterloo, Cambridge, and Guelph, and about an hour to Toronto—you’re perfectly positioned for convenience and future growth. The dual commercial/residential zoning opens even more doors for creative business ideas or expansion. Don't miss this incredible opportunity to secure a property that offers lifestyle flexibility and long-term earning potential. Offers are welcome anytime—take the next step toward building your future today! (id:51300)
RE/MAX Solid Gold Realty (Ii) Ltd.
3 St Charles Street W
Maryhill, Ontario
A Unique Investment Opportunity in the Heart of Maryhill! Here's your chance to own a versatile, income-producing property in the beloved village of Maryhill. This mixed-use gem features three separate rental opportunities under one roof: a spacious 3-bedroom apartment, a charming loft apartment, and a fully operational retail storefront with an established customer base. Whether you're an investor looking to generate strong cash flow, or an entrepreneur wanting to live and work on-site, this property delivers. The retail component is currently home to the Maryhill Market and is well known for its fresh-made sandwiches, popular ice cream counter, specialty coffee offerings, and wide selection of everyday essentials, groceries, produce, lotto and gifts. With flexible zoning and a loyal local following, there's plenty of opportunity to reimagine or expand the commercial space to suit your own business ideas. The 3-bedroom apartment is ideal for owner-occupancy or rental income, offering generous living space and private access. The loft adds yet another revenue stream, perfect for short- or long-term tenancy. Located just 15 minutes from Waterloo, Kitchener, Cambridge, and Guelph, and only an hour from Toronto, this property is perfectly positioned in a growing region that values community, convenience, and charm. Live in one unit, rent the others, or lease them all, this property gives you options. Multiple income streams, a high-visibility location, and built-in charm make this an opportunity worth jumping on. Offers welcome anytime. Let Maryhill Market work for you! (id:51300)
RE/MAX Solid Gold Realty (Ii) Ltd.
33 Andrew Street
South Bruce, Ontario
Impeccably restored 19th-century mill, secluded at the end of a quiet street. Set on a 7-acre estate and bordered by a 14-acre private pond, this property promises privacy and tranquillity. Originally built in 1888, the mill blends historic character with modern luxury, boasting over 8,000 sq ft of living space, including outdoor entertaining areas, 10 spacious bedrooms, and 8 beautifully updated ensuites. This home underwent a top-to-bottom renovation in 2021, preserving its historic charm while incorporating high-end finishes and state-of-the-art upgrades. The remodel includes all-new doors, windows, roofing, plumbing, electrical, and heating and cooling systems. Each level of the home is independently climate-controlled with its own furnace and A/C system, ensuring comfort year-round. An artesian well and water treatment facility provide premium water quality. The kitchen is designed for culinary enthusiasts, featuring a 10-foot island with quartz countertops and new stainless-steel appliances. The main floor is an entertainers paradise, offering a social area with an 18-foot wet bar. The second floor is equally impressive, housing four king-sized bedrooms, a cozy lounge area, a second wet bar, and soft cork flooring throughout. This floor also includes a family suite with two additional bedrooms and laundry facilities for added convenience. The third floor is where youll find more breathtaking viewsa private balcony offers a scenic overlook of the pond, complete with water rights to feed your own hydro-generating dam. This floor includes four additional bedrooms, two full bathrooms, and a recreational area perfect for billiards, air hockey, or simply unwinding in the lounge. A lengthy driveway and spacious parking area can easily accommodate up to 30 vehicles, while the sizeable barn and workshop provide extra storage for recreational equipment. Furnished and move-in ready, this estate offers an unmatched blend of history, elegance, and modern comfort. (id:51300)
Exp Realty
33 Andrew Street
Teeswater, Ontario
Impeccably restored 19th-century mill, secluded at the end of a quiet street. Set on a 7-acre estate and bordered by a 14-acre private pond, this property promises privacy and tranquillity. Originally built in 1888, the mill blends historic character with modern luxury, boasting over 8,000 sq ft of living space, including outdoor entertaining areas, 10 spacious bedrooms, and 8 beautifully updated ensuites. This home underwent a top to-bottom renovation in 2021, preserving its historic charm while incorporating high-end finishes and state-of-the-art upgrades. The remodel includes all-new doors, windows, roofing, plumbing, electrical, and heating and cooling systems. Each level of the home is independently climate controlled with its own furnace and A/C system, ensuring comfort year-round. An artesian well and water treatment facility provide premium water quality. The kitchen is designed for culinary enthusiasts, featuring a 10-foot island with quartz countertops and new stainless-steel appliances. The main floor is an entertainer’s paradise, offering a social area with an 18-foot wet bar. The second floor is equally impressive, housing four king-sized bedrooms, a cozy lounge area, a second wet bar, and soft cork flooring throughout. This floor also includes a family suite with two additional bedrooms and laundry facilities for added convenience. The third floor is where you’ll find more breathtaking views—a private balcony offers a scenic overlook of the pond, complete with water rights to feed your own hydro-generating dam. This floor includes four additional bedrooms, two full bathrooms, and a recreational area perfect for billiards, air hockey, or simply unwinding in the lounge. A lengthy driveway and spacious parking area can easily accommodate up to 30 vehicles, while the sizeable barn and workshop provide extra storage for recreational equipment. Furnished and move-in ready, this estate offers an unmatched blend of history, elegance, and modern comfort. (id:51300)
Exp Realty Brokerage
Exp Realty
167 Greene Street
South Huron, Ontario
*TO BE BUILT* Welcome to the Buckingham Estates subdivision in the town of Exeter where we have "The Vermont" which is a 1,600 sq ft two storey home. The main floor consists of an open concept kitchen, dining and great room. The kitchen features a pantry and an island, and there is also a two piece bathroom on the main level. Upstairs you will find three bedrooms including the primary bedroom with a walk in closet and en suite. There is also a four piece bathroom and the conveniences of laundry on the same level as the bedrooms. There are plenty of other floor plans available including options of adding a secondary suite to help with the mortgage or for multi-generational living. Exeter is located just over 30 minutes to North London, 20 minutes to Grand Bend, and over an hour to Kitchener/Waterloo. Exeter is home to multiple grocery stores, restaurants, arena, hospital, walking trails, golf courses and more. Note-"To be Built, pictures are of another unit that has already been built" (id:51300)
Coldwell Banker Dawnflight Realty Brokerage
Nu-Vista Premiere Realty Inc.
A - 771 Erie Street
Stratford, Ontario
3064 square feet of attractive office space available for Lease fall of 2025. Six private offices, a board or meeting room, lounge, two washrooms and spacious reception area along with good natural light on one level. Located in a business park with open surface parking, on a bus route and professionally managed. Neighbouring tenants include various government services, healthcare, finance and small business as well as Tim Horton's, McDonald's Boston Pizza, Midas and Harvey's. (id:51300)
Sutton Group - First Choice Realty Ltd.
24 Galen Street
South Bruce, Ontario
Welcome to Teeswater's newest subdivision, Churchill Estates! This stunning semi-detached home offers 1,440 sq. ft. of thoughtfully designed living space, perfect for modern living. Featuring a slab-on-grade design with heated floors throughout the main level, this home ensures ultimate comfort. With two spacious bedrooms and two sleek, modern bathrooms, its ideal for both relaxation and convenience.The home boasts luxury vinyl plank flooring that perfectly complements the gorgeous quartz countertops and custom cabinetry. Enjoy the convenience of a concrete driveway and a complete landscaping package that enhances the curb appeal.For your peace of mind, this property comes with the Tarion Warranty Program for added protection.Call today to arrange your private viewing and make this dream home yours! (id:51300)
Wilfred Mcintee & Co Limited
7530 Macpherson's Lane
Puslinch, Ontario
Experience the best of rural living with this newly listed 33.69-acre oasis in Flamborough East. Only 6 mins to the 401. This completely above-grade, two-storey home offers over 2,200 square feet of versatile living space and two kitchens—ideal for multigenerational living. A picturesque waterway, Bronte Creek, gracefully winds through the property, flowing beside Maddaugh Springs—a naturally occurring fresh water spring that flows into the river and can provide up to 50,000 litres of fresh water per day without a permit. Main floor features an open-concept eat-in kitchen that flows effortlessly onto a private patio. The flexible living room (currently used as an exercise space) complements an impressive primary bedroom that boasts dual closets, direct patio access, and a stylish four-piece ensuite. Also on this level are an additional bedroom with a double closet, a bright, private office flooded with natural light, and a conveniently located laundry room. The lower level is equally inviting, showcasing a spacious sunken family room complete with a wood-burning fireplace, a second full kitchen, two additional bedrooms, and another four-piece bathroom—all accessible through a separate entrance. This rare property combines stunning views, natural beauty, and versatile living—don’t miss your chance to make it yours. Schedule your private showing today! (id:51300)
The Agency
Block 11 Oakrun Avenue
Milverton, Ontario
This Industrial and Commercial Subdivision offers a variety of uses for Agricultural and Agricultural related businesses. Located on the South edge of Milverton, a variety of lots are ready to go. This lot is 4.417 acres with 391.40 feet frontage on Oakrun Avenue. Invest in Perth East. Milverton has lots to offer those interested in starting or growing your business, and raising your family. A skilled workforce, Lands designated for Industrial/Commercial development, very reasonable tax rates, lower development charges, close proximity to major centres and transportation routes. Other features include Natural Gas, 3 phase 600 volt Hydro, High Speed Internet, Municipal Water and Sewer, Hydrant Fire Protection. (id:51300)
Peak Realty Ltd.
Peak Realty Ltd
Lot 4 Hawthorne Court
Milverton, Ontario
This Industrial and Commercial Subdivision offers a variety of uses for Agricultural and Agricultural related businesses. Located on the South edge of Milverton, a variety of lots are ready to go. This lot is 1.23 acres. Invest in Perth East. Milverton has lots to offer those interested in starting or growing your business, and raising your family. A skilled workforce, Lands designated for Industrial/Commercial development, very reasonable tax rates, lower development charges, close proximity to major centres and transportation routes. Other features include Natural Gas, 3 phase 600 volt Hydro, High Speed Internet, Municipal Water and Sewer, Hydrant Fire Protection. (id:51300)
Peak Realty Ltd.
Peak Realty Ltd
8354 Oakwood Drive S
Lambton Shores, Ontario
Modern design meets cottage, beach, country... Completed in 2022 this 1600 SqFt (main level) home was built with pristine quality and attention to every detail. Situated on a mature lot in a quiet area just a few minutes south of Grand Bend Ontario, this is the perfect full-time home or weekend retreat. The home offers full main-floor living with 2 bedrooms, 3 baths and main floor laundry + 2 additional bedrooms and a 4th bath in the finished lower level. The open layout lends itself well for entertaining with a servery tucked behind open kitchen, the perfect place for food prep, cocktail bar or tucking serving trays out of sight. The entertainment area also boasts access to a beautiful post and beam covered back deck. The exterior of the home is finished in dark Maibec wood siding with cedar gable ends, accents of river rock and post and beam design, creating a warm but modern feel. Some of the other features of this home include a lower level sauna, attached garage, in-floor heating in the main floor ensuite and guess room bathrooms and custom made staircase with glass balusters all walking distance to hiking trails, cross country skiing, The Pinery Provincial park, a bike ride to the beaches of Lake Huron and just a few minutes south of downtown Grand Bend. (id:51300)
Dale Group Realty Corp
205 Irishwood Lane
Brockton, Ontario
A perfect 1800ft bungalow, ideal for downsizing or as your starter home in the beautiful Westwood Estates. The gleaming white kitchen with manufactured stone countertops is well designed with plenty of storage and counter space. The open concept design invites plenty of family interaction and makes it easy to enjoy company while someone's sharing the cooking duties. The dining room opens out into a covered patio, extending your living space in the summer months. (Napoleon Gas BBQ is included!) Two 3-piece baths: one with a step-in shower, the other with a deep soaking tub. Three bedrooms, to accommodate a growing family, or use them as home offices + private den. Primary bedroom is a generous size and looks over a lovely fully fenced, landscaped backyard. The spacious, attached double garage holds 2 full sized cars. There's plenty of storage space in the garage attic which is accessed by a pull-down step ladder. A natural-gas-generator completes the useful amenities for Bruce County winters! Over $12, 000 worth of fencing and approx $7000 generator included. Carpet-free home with vinyl planking floorboards that are easy to maintain and resilient to all traffic. Enjoy the serenity of small town living in a beautiful home, in a quiet and inviting neighbourhood.(39932696) (id:51300)
Coldwell Banker Peter Benninger Realty
302 Main Street
Lucan Biddulph, Ontario
Discover a prime commercial real estate opportunity in the heart of Lucan! This expansive 11-acre property offers immense potential for development, strategically located in a thriving community. With the option to purchase parcels as small as 5.5 acres, this property provides flexibility to suit various business needs. Whether you're looking to build retail spaces, office complexes, or mixed-use developments, this versatile property is a blank canvas ready for your vision. Don't miss out on this rare opportunity to invest in Lucan's growing commercial landscape! (id:51300)
Century 21 First Canadian Corp.
953 Greenock-Brant Line
Brockton, Ontario
Situated in the heart of Cargill, this 2.8-acre property perfectly blends peaceful country living with small-town charm. With scenic views of the ball diamonds, recreation center, and the serene Teeswater River, this well-maintained home, built in 1990, offers an ideal retreat for families or anyone seeking tranquility. Inside, you'll find a spacious layout with 3 bedrooms and 3 bathrooms, creating a bright and welcoming atmosphere. The finished walkout rec room adds extra space for entertaining or relaxation. For added convenience, laundry facilities are available on both the upper and lower levels.Recent updates include a modern, entertaining-sized kitchen complete with appliances, renovated bathrooms, a rear foyer, and a high-quality metal roof with a lifetime warranty. Some upgraded windows improve energy efficiency and provide peace of mind.The 36' x 40' shop, built in 2020, is equipped with in-floor heating and central vac, making it perfect for projects or additional storage. The property is enhanced by beautifully landscaped gardens, adding to its charm and curb appeal. Experience the best of country living with modern comforts, all within a welcoming village atmosphere. Don't miss out on this exceptional property! (id:51300)
Exp Realty
451 Woodridge Drive
Goderich, Ontario
Introducing 451 Woodridge Dr, an exceptional opportunity within the newly developed Coast subdivision in Goderich. This beautifully designed legal duplex has modern amenities with a versatile layout - ideal for both personal living and rental income. Looking to offset your mortgage? Live on the main floor and rent out the lower-level suite as a short-term rental - its a setup that fits right in the local bylaw requiring owners to live on-site. Best of all, the property comes with the lower level fully furnished, ready to rent out right away. Upper Level Highlights a welcoming & expansive foyer leads into a bright, open space; a spacious guest bedroom complemented by a stylish 4-pc bath and a dedicated laundry room; a massive combined kitchen, dining & living area that is perfect for family gatherings and entertaining; a luxurious primary suite features a generous walk-in closet and a 3 pc bath, offering a private retreat. Lower Level Features: complete with its own separate entrance and utilities, this level is perfectly suited for short or long-term rentals; two comfortable bedrooms & a modern 4 pc bath create a self contained living space; large windows in the kitchen, dining & living area bathe the space in natural light. Outdoor & additional amenities: enjoy serene mornings on the covered front porch with a glimpse of Lake Huron or host delightful evenings on the back covered porch. An attached garage and double-wide drive enhance convenience. With potential for rental offset, this property presents an attractive investment opportunity alongside a beautiful, fully furnished home. Come and discover all that the 451 Woodridge Dr has to offer - a residence that truly has it all. (id:51300)
Coldwell Banker All Points-Festival City Realty
222 Plantts Point Road
Grey Highlands, Ontario
Your waterfront summer (& winter) escape awaits! Dreaming of days spent by the lake or close to the slopes? This stunning waterfront property is your ticket to a perfect summer getaway AND a fantastic winter retreat. Imagine spending sun-drenched days on Lake Eugenia & then come winter, embracing the thrill of skiing just minutes away. This isn't just a cottage; it's a 4 season haven. Picture yourself on the water all summer long, enjoying the child-friendly shoreline & making the most of the dock + boathouse complete with a rooftop patio perfect for those sunset cocktails! Come winter, swap your boat for skis & hit the slopes at Beaver Valley or Blue Mountain-they're practically in your backyard. With over 3000 sq ft of finished living space including a show-stopping Great Room, there's plenty of space for family & friends. The luxurious hot tub overlooking the lake is the perfect spot to relax year-round, whether unwinding after skiing or enjoying a starlit summer night. Create warm memories gathering around the fire pit for marshmallow roasts or fireplace after a cold day outside. This property offers the perfect balance of summer relaxation & winter adventure. Located in the heart of Ontario's outdoor playground, you'll have easy access to it all. Warm weather bring boating, swimming, hiking & golf while snow transforms the area into a skier's paradise. With activities just minutes away you'll spend less time travelling & more time doing your favourite things. Conveniently located less than 2hrs from GTA, 90 mins from Kitchener-Waterloo, Barrie & Guelph, 30mins from Collingwood/Thornbury and the charming villages of Kimberley, Flesherton & Markdale all nearby, this property offers the perfect blend of tranquility & accessibility for both summer & winter getaways. Don't let the chance of a summer by the lake slip away & don't wait until next winter to hit the slopes. This is your chance to own a piece of waterfront paradise that you can enjoy all year round! (id:51300)
Forest Hill Real Estate Inc.
329 Parkhill Drive
North Middlesex, Ontario
This nearly 3-acre parcel on Parkhill Dr/Bog Line offers an incredible location between Grand Bend, Port Franks, and Thedford. Perfect for additional farm storage, a business venture, or building your dream home. The property features a 300' x 40' shed with 16' ceilings, a 24' x 14' overhead door, 200-amp service, a propane heater, and a 2-piece washroom. Equipped with municipal water, septic, and propane, this versatile space has undergone major 2023 updates, including a new furnace, electrical, plumbing, concrete flooring, roll-up doors, interior walls, and two offices. The possibilities are endless don't miss out! Book your viewing today! (id:51300)
Exit Realty Community
Lot 5 Plover Mills Road
Middlesex Centre, Ontario
Experience luxury and privacy at Bryanston Estates, where XO Homes presents an exclusive opportunity to build CUSTOM your dream home. Located just outside of London's city limits. Available on Lot and Lot 5, these premium 2/3-acre estate349 lots offer the perfect canvas for stunning custom homes. This model boasts sq ft of modern open-concept living, featuring high-end luxury finishes, expansive windows, and a chef's kitchen. The south-facing backyards provide tranquil views of grassy farm fields with endless privacy, enhancing the serene setting. These thoughtfully designed homes include 4 bedrooms, ensuite bathrooms, plus a bonus work-from-home office space. XO Homes offers you the freedom to tailor the home build to your unique vision. Whether you choose to modify existing designs, make adjustments, or create a completely custom built. (id:51300)
Royal LePage State Realty
8 Queens Street E
Morris Turnberry, Ontario
Be your own boss! Own a building and convenience store featuring LCBO, Lotto, U-Haul, Purolator, and more. Built in 2010, this property includes a spacious 3-bedroom, 2-washroom apartment on the second floor. With steady sales and plenty of potential, it has been fully renovated inside and out. A well-organized setup makes it an excellent opportunity for the next generation of entrepreneurs. (id:51300)
RE/MAX Atrium Home Realty
11 Goshen Street N
Bluewater, Ontario
TOP CHOICE FMILY HOME for LIVING & WORKING IN YOUR HOUSE!! Want to work in a professional setting 5 ft from your living room! Looking to for a fantastic 5 BEDROOM / 2 BATHROOM HOME with a commercial retail or office unit + washroom all set up in the same building in rural Ontario? You just found it in ZURICH, ON | RURAL PARADISE BY THE LAKE | IDEAL RESIDENTIAL / COMMERCIAL COMBO PROVIDING 5418 SQ FT OF FLOOR SPACE ACROSS THIS 5 BEDROOM 4 LEVEL RESIDENTIAL HOME W/ FULL RETAIL COMMERCIAL UNIT W/ BATHROOM/LAUNDRY & OFFICE: Live & work at the same property or support your mortgage via lease income with this fantastic one of a kind multi-purpose property: includes a very large 4 level residential home + a great commercial space! Completely loaded with brand new upgrades including the roof, most of the windows, furnace, AC, bathrooms, flooring, paint, concrete work on the in-and-out driveways plus a phenomenal 3rd level conversion into a fully insulated finished living space, this superb multi-purpose property & its nonstop character & charm is sure to impress! The structure offers 3 bathrooms, a full kitchen w/ dining room + numerous large additional principal rooms w/ a living room + fireplace & fundamentally, 5 bedrooms with the expansive 700 square foot 3rd level loft with soaring ceilings & its own private bathroom. The vast basement with laundry area & loads of storage tops off the residential side of this stately brick structure. The commercial side offers a vast retail space with a washroom & a private office & the property offers loads of parking at the rear with driveway access on both sides of the building! This place is ready to go on Day 1, like getting 2 buildings for the price of one! And to top it all off, you just a 4 min drive to a sandy Lake Huron beach in St. Joseph. For buyers looking for mega value in a work from home situation or investors looking for high quality multi-unit mixed building in an ideal location, this is the spot! (id:51300)
Royal LePage Triland Realty
705 Garafraxa Street N
West Grey, Ontario
Vendor take-back mortgage available! Unlock the potential of this 1.828-acre industrial property. Currently featuring 6000 SF of industrial space, 3500 SF of storage/office space and an additional 3500 SF ft on the second floor best suited for offices, retail, or residential units. Zoned M1-150, this unique property permits 2900 SF of residential space within the building in addition to over 30 permitted uses such as any manufacturing, processing, assembly, repair, fabricating, milling, professional offices, brewery and storage. The electrical system was upgraded in 2012 to 3-phase 600-volt 400-amp service. Currently utilized for a carpentry business. The roof was redone in 2012 over the industrial/warehouse space, this portion of the building boasts 14 ft ceilings with approximately 12 ft clearance, equipped with natural gas infrared tube heaters. The property provides ample parking, excellent highway exposure and option to sever land. The building requires some TLC, renovate to suit your business needs! (id:51300)
Royal LePage Locations North
21 Hamilton Street
North Middlesex, Ontario
IMMEDIATE POSSESSION AVAILABLE - The James Model built by Colden Homes is a beautifully crafted 1,350 square foot bungalow that is both classy and functional, making it an ideal choice for anyone looking for the perfect balance of elegance and practicality, as well as those seeking a comfortable, low-maintenance living space. Whether you're downsizing or looking for a new chapter, The James Model is designed to meet your needs while offering a warm, welcoming environment. The open-concept main floor features a generous great room that flows seamlessly into the dinette and kitchen, creating the perfect space for gathering and relaxation. The kitchen in The James Model is spacious and perfect for both cooking and entertaining, featuring a large layout with a massive island that comfortably seats four people. Its designed with ample countertop space, providing plenty of room for meal prep and gatherings. With high-quality cabinetry and a functional design, this kitchen truly serves as the heart of the home. The primary suite offers a peaceful retreat, complete with a 3-piece ensuite and a walk-in closet. An additional bedroom and full bathroom and main floor laundry provide comfort and convenience for family or guests. Upgrades Include: tile shower in ensuite, vinyl plank in bedrooms, kitchen cabinets to the ceiling and upgraded board and batten siding on the exterior. Ausable Bluffs is only 20 minutes away from north London, 15 minutes to east of Strathroy, and 25 minutes to the beautiful shores of Lake Huron. Taxes & Assessed Value yet to be determined. (id:51300)
Century 21 First Canadian Corp.



