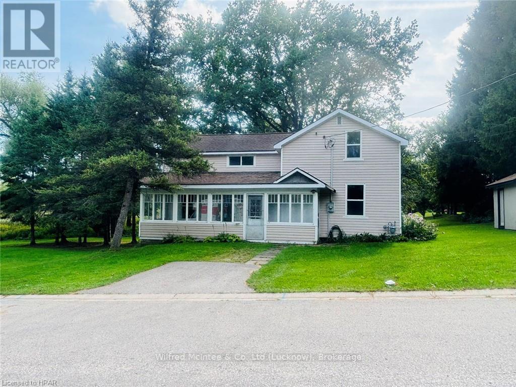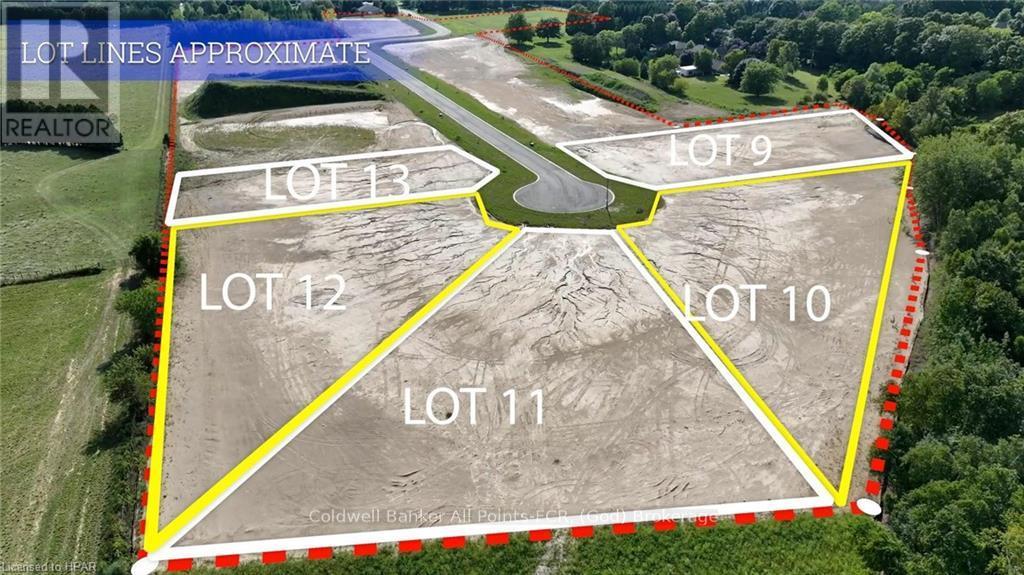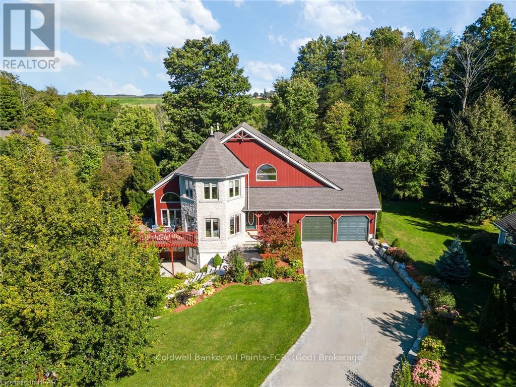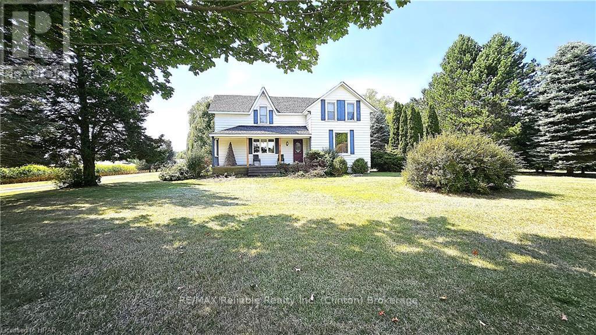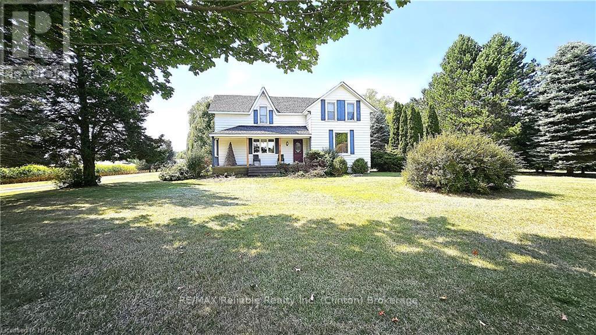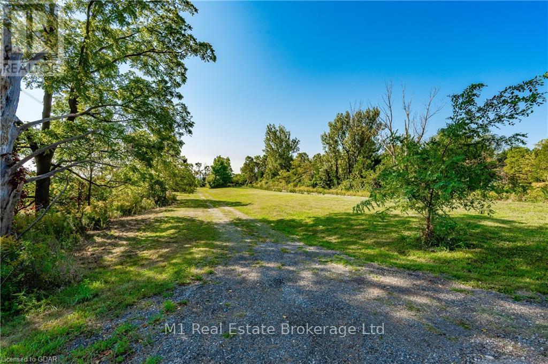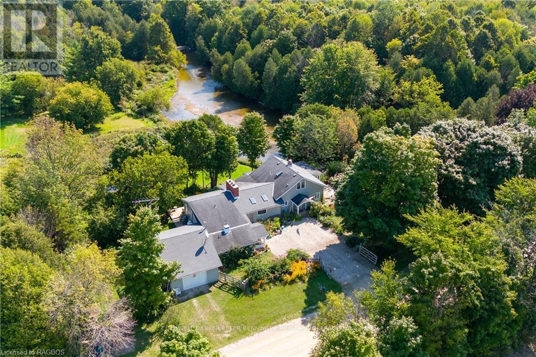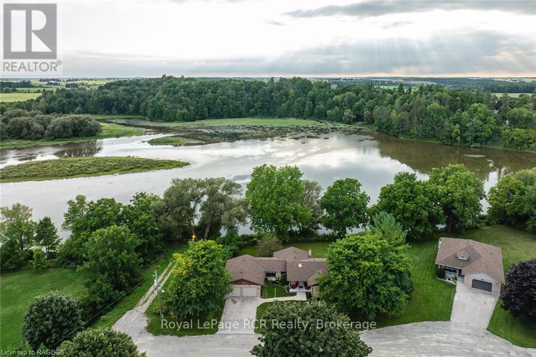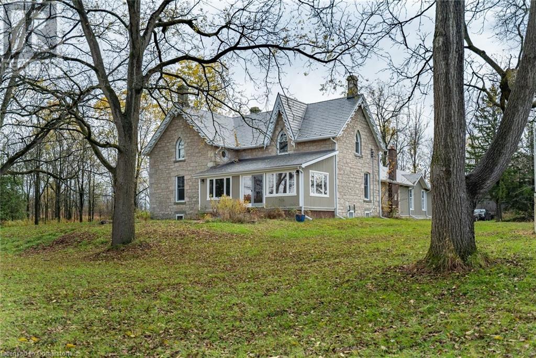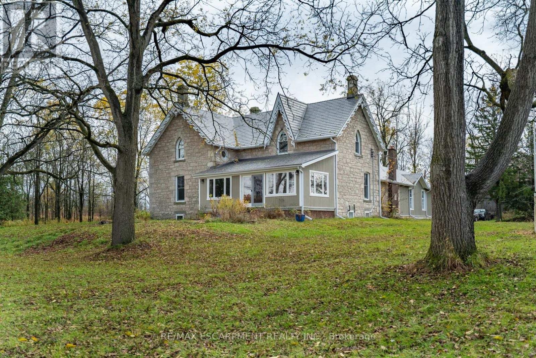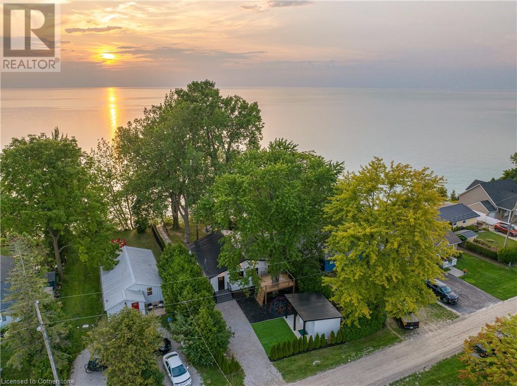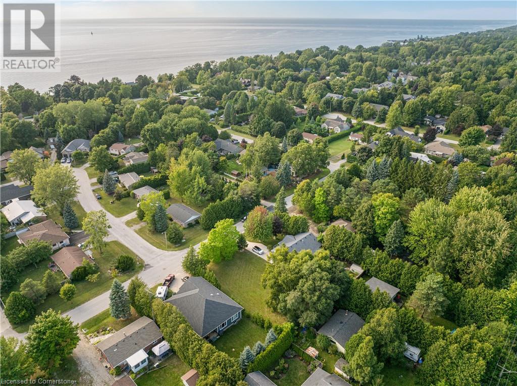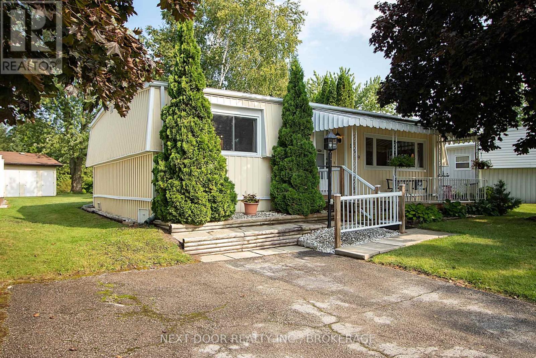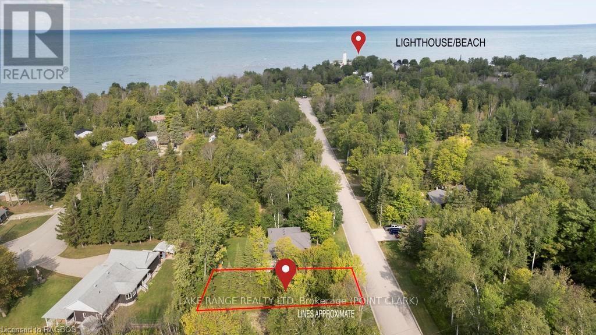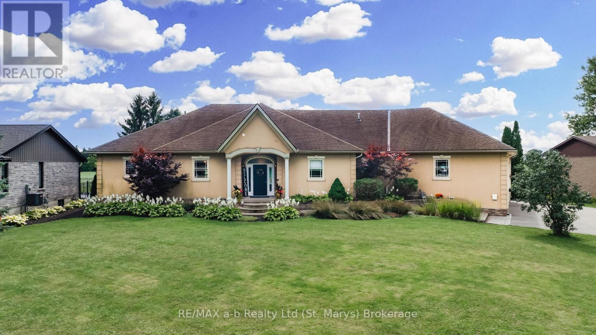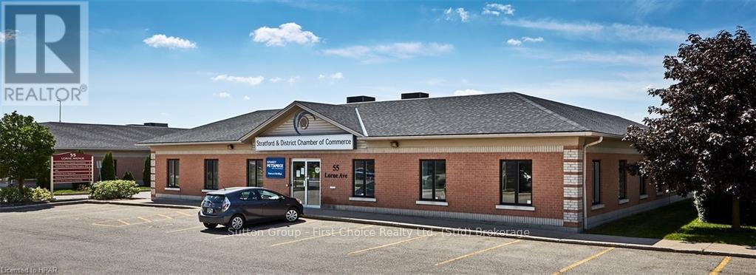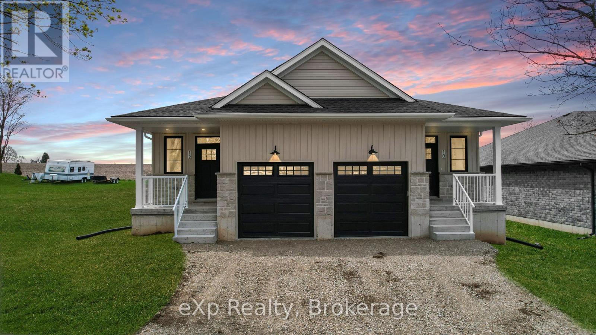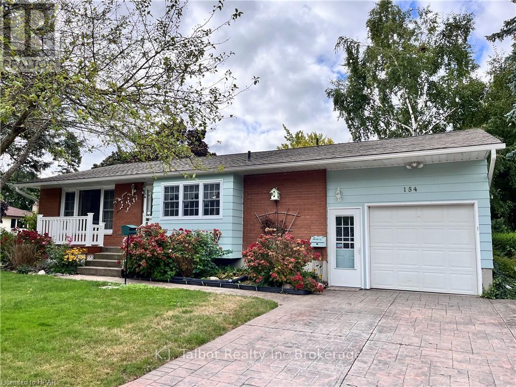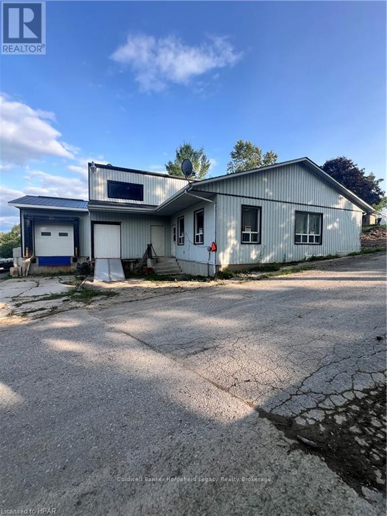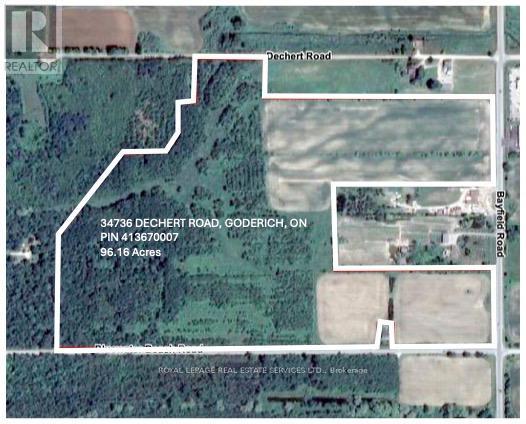Listings
20115 Purple Hill Rd
Thames Centre, Ontario
Welcome to Purple Hill Road Estate Building lot with private lake. This lot is over 22 acres with forest, pond and lake. This property awaits a Manor - your dream home! The seller is motivated to sell. Building parcel is approximately 2 acres. The portion of lake on subject property is approx. 7.5 acres and the small pond is a little over a half acre- within our lot lines the lake at some points is almost 30 feet deep. (the rest of lake is neighbours to North and not for use). The waterways are spring fed with additional ground water and have small mouth bass, minnows and water birds galore. The forest, approx. 4.5 acres is part of a greenlands complex (mix of significant forest block and wetland). It has a mixture of upland and lowland mature hardwood. The zoning is currently being changed to Agricultural from the gravel pit zoning, proper rehabilitation has all been completed. A small portion of the west part of the property is designated as a Provincially Significant Wetland, and through the process, there may be an interest from the Township to extend the protected area into the lake at that end of the property to protect the bush and wetland areas. Possession of property and zoning change will be Spring 2025. Hydro is at property plus a paved driveway. Take a drive 10 minutes East of London to view this Outrageous property. Please no Trespassing on neighbours lands, stay within designated lot lines as seen in photos provided (this includes not walking around lake or entering neighbours driveways- please respect neighbors privacy). (id:51300)
Century 21 Heritage House Ltd Brokerage
476 Hamilton Street
Huron-Kinloss, Ontario
Located on a private side street having frontage on the former Mill Pond/Dickies Creek in the quaint Village of Lucknow. Situated close to a park and a few minutes from Lakes Huron's shores, this century home has had extensive renovations throughout in the last two years. In addition to being completely drywalled, new flooring, lights, fixtures and windows have been installed. New custom kitchen, counter tops and appliances adorn the bright main level. Main level has a three piece bath, laundry area in kitchen and an eclosed sun porch. There are three spacious bedrooms on the second level as well as a new three piece bathroom. Turning to the outside, the over half acre lot offers room to roam and the 12'x16' deck is a great place to enjoy the tranquil setting. The dam down stream is scheduled to be removed at some point in the future which will lower the water level from its current height. NEW GAS FURNACE INSTALLED NOVEMBER 2024. Call your Realtor for your private viewing. (id:51300)
Wilfred Mcintee & Co. Limited
407047 Grey Road 4
Grey Highlands, Ontario
This one-of-a-kind retreat in Grey Highlands is truly unique! Nestled on 16+ acres with multiple ponds and the gentle flow of the Little Beaver River running through, this property offers an extraordinary opportunity for those who value space, nature, and versatility.\r\n\r\nUpon entering the welcoming living room with vaulted ceilings and a cozy high efficiency wood burning fireplace, you'll be greeted by large windows that offer sweeping views of the property. Stepping out onto the private deck, you'll be captivated by awe-inspiring vistas. The open-concept kitchen and dining area, flooded with natural light from the skylight, is perfect for family gatherings or intimate meals. The main level also features a luxurious primary bedroom with a 3-piece ensuite and a relaxing 2-seater jet tub.\r\nUpstairs, discover 3 additional bedrooms and a 3-piece bathroom, providing plenty of space for family or guests. The fully finished walkout basement is a versatile space, featuring a family room warmed by a propane fireplace, a full second kitchen, a bedroom, a 3-piece bath with laundry, and direct access to a 2nd patio area. The area is well-suited for accommodating a large family, an in-law suite or guests.\r\n\r\nOutside, embrace the beauty of the 16.26-acre property with a pond, three storage sheds, and the serene Little Beaver River meandering through. From the graceful flight of birds and the gentle sounds of nature every visit promises new discoveries and a deeper appreciation for this property. Explore the Bruce Trail, nearby waterfalls, or Eugenia Lake, all just minutes away. With year-round activities such as skiing, snowmobiling, and golfing, this property is your gateway to Grey Highlands' all-season recreational paradise. Located just 5 minutes from Flesherton, 35 minutes from Collingwood and Blue Mountain, and 2 hours from Toronto, this home is a rare retreat with endless possibilities.\r\n\r\nDiscover the perfect blend of privacy, beauty, and convenience! (id:51300)
Century 21 In-Studio Realty Inc.
81313 Fern Drive
Goderich, Ontario
Presenting Saltford Estates Lot 12. 1.36 acre rural building lot. The Saltford/Goderich region is ripe with spectacular views, experiences and amenities to complement living in the Township. The picturesque lots, surrounded by mature trees and greenspace, will be appreciated and sought after by those seeking space and solitude. Embrace the opportunity to custom build a home for your family, or perhaps a residence to retire to, with the ability to eventually 'age in place'. Farm to table is the norm for this area. Markets boasting local produce, baked goods, dairy, grains and poultry/meats are plentiful. Lifestyle opportunities for athletic pursuits, hobbies and general health are found in abundance. The ability to visit local breweries, wineries and theatre is found within minutes or a maximum of 60 minutes away (Stratford). Breathe country air, enjoy spectacular sunsets, and experience Township charm while enjoying community amenities: Local shopping, Restaurants, Breweries, Local and Farm raised products and produce, Markets, Boating, Kayaking, Fishing, Golf, Tennis/Pickleball, Biking, Flying, YMCA, CrossFit, Local Hospital, Big Box Shopping. Seek serenity, community; the lifestyle and pace you deserve. Visit www.saltfordestates.com for more details and other property options. (id:51300)
Coldwell Banker All Points-Festival City Realty
K.j. Talbot Realty Incorporated
81196 Pfrimmer Road
Ashfield-Colborne-Wawanosh, Ontario
Spectacular custom home in stately Benmiller Estates, just a stones throw from the banks of the Maitland River. This unique, one-of-a-kind home features rare Douglas Fir post & beam construction with incredible curb appeal like no other. Complete with two stone turrets, wrap around deck, covered patio and beautiful grounds, you'll be captivated upon arrival. Offering an open-concept living space the beautiful kitchen, featuring granite counters & solid maple cabinetry, is the hub of this home - ideal space for family gatherings & entertaining. Cozy up to the gas fireplace with majestic two storey ceilings where the Juliette balconies overlook. Main floor laundry, powder room and access to the double car garage complete this level. Downstairs you'll find plenty of room for guests or your hobbies, with second living room, bedroom, 2pc bath & office space, along with basement walk-out. On the second level you'll enjoy the bedroom settings inside the turrets. The primary bedroom, complete with ensuite & walk-in closet, is your own private sanctuary. The third level is any guests’ dream! A loft bedroom with bunkie room is the perfect place for the kids. Enjoy panoramic views from all levels, an abundance of natural light and unique architecture throughout. Don't miss your chance to own this beautiful property just minutes from Goderich. (id:51300)
Coldwell Banker All Points-Festival City Realty
75551 Bluewater Highway
Bluewater, Ontario
This fantastic 5.9-acre property on the shores of Lake Huron offers a rare opportunity to enjoy a peaceful country setting while being just a short walk from the charming village of Bayfield. With plenty of open space, this property is ideal for those seeking a wonderful family home, hobby farm, or a host of other possibilities. Zoned for future development, the potential here is limitless. The country home features 4 bedrooms and 3.5 bathrooms, providing ample space for everyone. The main floor boasts a large country kitchen and dining area with picturesque views of the surrounding farmland and mature trees. Adjacent to the kitchen, you’ll find a cozy living room and den, both with beautiful hardwood floors. The main floor also includes a bedroom with large windows, offering plenty of natural light, and is complemented by a 3-piece and a 4-piece bathroom. Upstairs, there are three more bedrooms, a small sitting area, and a 3-piece ensuite, providing plenty of room for family members. The finished basement adds even more living space with a large rec room, perfect for a games room or entertainment area. There’s also a 2-piece bathroom, a utility room, a storage room, and convenient walk-up access to the attached 2-car garage. Outside, the property exudes country charm with a large barn and two additional sheds, offering plenty of storage for equipment, hobbies, or business needs. A portion of the of the farmland is currently rented out for crops, adding to the investment potential. Whether you’re looking to raise a family, start a hobby farm, or run a business, this property offers the space, zoning, and location to make your vision a reality. With its ideal location near the beautiful shores of Lake Huron, this property is full of charm and character. Don’t miss your chance—schedule a showing today! (id:51300)
RE/MAX Reliable Realty Inc
75551 Bluewater Highway
Bluewater, Ontario
This fantastic 5.9-acre property on the shores of Lake Huron offers a rare opportunity to enjoy a peaceful\r\ncountry setting while being just a short walk from the charming village of Bayfield. With plenty of open space,\r\nthis property is ideal for those seeking a wonderful family home, hobby farm, or a host of other possibilities.\r\nZoned for future development, the potential here is limitless. The country home features 4 bedrooms and 3.5\r\nbathrooms, providing ample space for everyone. The main floor boasts a large country kitchen and dining area\r\nwith picturesque views of the surrounding farmland and mature trees. Adjacent to the kitchen, you’ll find a\r\ncozy living room and den, both with beautiful hardwood floors. The main floor also includes a bedroom with\r\nlarge windows, offering plenty of natural light, and is complemented by a 3-piece and a 4-piece bathroom.\r\nUpstairs, there are three more bedrooms, a small sitting area, and a 3-piece ensuite, providing plenty of room\r\nfor family members. The finished basement adds even more living space with a large rec room, perfect for a\r\ngames room or entertainment area. There’s also a 2-piece bathroom, a utility room, a storage room, and\r\nconvenient walk-up access to the attached 2-car garage. Outside, the property exudes country charm with a\r\nlarge barn and two additional sheds, offering plenty of storage for equipment, hobbies, or business needs. A\r\nportion of the of the farmland is currently rented out for crops, adding to the investment potential. Whether\r\nyou’re looking to raise a family, start a hobby farm, or run a business, this property offers the space, zoning,\r\nand location to make your vision a reality. With its ideal location near the beautiful shores of Lake Huron, this\r\nproperty is full of charm and character. Don’t miss your chance—schedule a showing today! (id:51300)
RE/MAX Reliable Realty Inc
118 Timberwalk Trail
Middlesex Centre, Ontario
Welcome to The Tara by Saratoga Homes, a beautifully designed 2,537 sq. ft. modern two-storey home with a sleek brick and stucco exterior. The main floor offers a bright and open layout, ideal for both family living and entertaining. The spacious kitchen, dinette, and great room flow together seamlessly, anchored by a cozy gas fireplace. A flexible space on this level can be used as a study, dining room, or living room tailored to your needs. Additionally, the large laundry/mud room off the garage entrance adds a practical touch, providing ample storage and organization space.Upstairs, you'll find four generously sized bedrooms, including a bathroom that adds both convenience and privacy for family members or guests. The thoughtful layout of the second floor ensures comfort and functionality for everyone.The Tara perfectly balances modern design and family-friendly features, making it the ideal home for today's lifestyle. (id:51300)
Sutton Group - Select Realty
Ptlt30 Concession Road 1
Puslinch, Ontario
Country Road, take me home!!! Discover the perfect canvas for your dream home with this spacious 1-acre vacant lot in the serene and picturesque community of Puslinch. Nestled in a tranquil setting, this parcel of land offers a unique blend of natural beauty and potential, ideal for those seeking a peaceful retreat with easy access to modern conveniences. Please book a showing to walk this property. (id:51300)
M1 Real Estate Brokerage Ltd
21 Huron Street
Lambton Shores, Ontario
INVESTORS! 4 cottage complex is situated just a block from the North Beach downtown and is a money maker! 98% occupancy with many repeat clients. The 3 bedroom includes the loft as 3rd bedroom, gas fireplace, cathedral ceiling, 4 piece bathroom with laundry and is the largest unit. The 2 bedroom unit with gas fireplace also includes a loft as a bedroom that kids love. The one bedroom is very cozy & a bachelor apartment are currently rented to year round excellent tenants. All units have appliances, a/c, bbqs, satellite TV, parking spots, 200 amps service & are fully furnished and winterized. A major renovation 18 years ago and more recently - new porches on 1, 2, & 3; replaced interior stairs in 2 & 3; new bathrooms in 2, 3, & bachelor; new kitchen in 2 & studio; upgraded insulation in basement; a new rental water heater/boiler! The boiler heats the two smaller units and is very efficient. Baseboard electric and gas fireplaces heat the larger units. This is a great investment opportunity. Utilities $8891. Rents $1600 weekly for 3 bedroom and similar pricing for winter tenants monthly. The two bedroom $1700 per month and 2 smaller units are $1000 all inclusive monthly. (id:51300)
Oliver & Associates Trudy & Ian Bustard Real Estate
133889 Allan Park Road
West Grey, Ontario
Experience the perfect blend of nature and comfort with this exceptional 49 acre riverfront property. Nestled along the scenic riverbank of the Saugeen River, this is a true sanctuary for nature lovers and outdoor enthusiasts. Offering over 2km of walking trails and 2000 feet of river frontage, 3 ponds and a small horse paddock. The large 3 bedroom, 3 bathroom home boasts approximately 2650 sq ft of living space. The charming country kitchen is designed for both functionality and warmth, and is complimented with 2 skylights, formal living room with propane fireplace and a wood and beam vaulted ceiling , formal dining room with wood burning fireplace, wait...there's more, the large enclosed sunroom offers a breath taking view of the river, providing the perfect spot to unwind and connect with the outdoors or enjoy your morning coffee. Lush perennial gardens grace the landscape around the home. These gardens are a true labour of love, filled with vibrant flowers, shrubs and greenery that blooms year after year. Looking for a place to keep a horse? There is a 10' X 20' barn, coral area plus an extra outbuilding and 2 coveralls for hay/straw storage. Don't miss this chance to own a slice of paradise and embrace a lifestyle where everyday feels like a vacation. **EXTRAS** Additional Rooms - Laundry room 15'2 X 7'7, mud room 15'2 X 18'11, porch 6X10, Workshop 8'8 X 17'8 (id:51300)
Coldwell Banker Peter Benninger Realty
216 Fisher Crescent
West Grey, Ontario
Discover this beautifully modernized 2+2 bedroom bungalow, nestled on a quiet cul-de-sac and backing onto the tranquil Saugeen River. Enjoy stunning views of water and forest in this executive home, offering a perfect blend of natural beauty and town convenience. The bricked bungalow features a remodeled great room with luxury vinyl flooring, updated kitchen, expansive island, quartz countertops, stainless steel appliances, bar fridge, and a dining nook with a coffee bar that opens onto a private deck. The living room is enhanced by recessed lighting and a large picture window, capturing the breathtaking scenery year-round. The main floor (1350 sq ft) also includes two bedrooms, a renovated bathroom with spacious walk-in shower and double sinks, a welcoming foyer, storage room and double car garage (22'7x22'6) with a separate workshop (16'11" x 7'3") plus an entry to the lower level. The lower level offers a cozy wood stove, large picture windows to capture the views, 2 walkouts to the backyard, an additional bedroom, a den, a 3-piece and 2-piece bathroom, cold storage, a spacious laundry room with access to an outdoor patio, a utility room, and additional storage space.\r\n\r\nOutside, this exceptional property extends to the river's edge, with only one neighbour to the north and an unopened road allowance to the south. The lot offers picturesque views in every season, ample space for campfires, gardens, and outdoor play. Some of the many features are the remodelled main floor, newer roof, furnace, water softener, pressure tank plus lower-level decor. For those seeking a peaceful, nature-inspired lifestyle, enjoy the front covered porch, private backyard balcony plus lower level patio. Ayton is a quaint town with a general store with LCBO outlet, post office, Ayton Auto, two restaurants, Community Hall and Arena, school, churches and the beautiful Saugeen River dam. Please note: Saugeen dam is privately owned-limited access. Area offers ATV and snowmobile tr (id:51300)
Royal LePage Rcr Realty
1172 Concession 8 Road W
Flamborough, Ontario
Welcome to 1172 8th Concession Road West, a peaceful and serene, 91-acre property featuring a 1900’s stone farmhouse with tons of character. Set back from the road, enjoy the pretty drive up the driveway as you approach the home. Inside features century characteristics such as deep window frames, original floorboards, tall trim, solid wood doors with original hardware, and even a claw-foot tub. The main floor offers a large eat-in kitchen, family room, living room, full bathroom, and a beautiful sunroom, all soaked in natural sunlight from the oversized windows. The second floor has three bedrooms including an 18’ x 16’ primary bedroom with a four-piece ensuite and walk-in closet. The home features an oversized garage with plenty of storage and inside access. Notice the metal roof with decorative facia giving this century home a classic look. Book your showing today to see this charming farmhouse property surrounded by nature. Don’t Be TOO LATE*! *REG TM. RSA. (id:51300)
RE/MAX Escarpment Realty Inc.
1172 Concession 8 Road W
Hamilton, Ontario
Welcome to 1172 8th Concession Road West, a peaceful and serene, 91-acre property featuring a 1900s stone farmhouse with tons of character. Set back from the road, enjoy the pretty drive up the driveway as you approach the home. Inside features century characteristics such as deep window frames, original floorboards, tall trim, solid wood doors with original hardware, and even a claw-foot tub. The main floor offers a large eat-in kitchen, family room, living room, full bathroom, and a beautiful sunroom, all soaked in natural sunlight from the oversized windows. The second floor has three bedrooms including an 18 x 16 primary bedroom with a four-piece ensuite and walk-in closet. The home features an oversized garage with plenty of storage and inside access. Notice the metal roof with decorative facia giving this century home a classic look. Book your showing today to see this charming farmhouse property surrounded by nature. RSA. (id:51300)
RE/MAX Escarpment Realty Inc.
71865 Sunview Avenue
Dashwood, Ontario
STUNNING LAKEFRONT COTTAGE COMPLETELY REBUILT IN 2023, CONVENIENTLY NESTLED BETWEEN GRAND BEND AND BAYFIELD, TURN-KEY PARADISE AWAITS! Backing directly onto Lake Huron between Grand Bend and Bayfield, this breathtaking 4 season cottage is the epitome of luxury and easy living. Vacation time is made simple here where EVERYTHING in the cottage is brand new. Designed for the ultimate experience combined with low-maintenance ownership, this 3-bedroom retreat features jaw-dropping sunsets and endless activities. There’s even a 12x10 foot fully insulated Bunkie (also built in 2023) perfect for the kids or weekend visitors along with a tree house play area and custom climbing centre. Back inside there’s 2 bathrooms, laundry and a luxurious kitchen featuring Cambria countertops, black stainless steel appliances, breakfast counter and beautiful white cabinetry with pot drawers and built in organization. The entire interior of this home is cladded in beautiful white-washed tongue and groove pine and every inch of the space exudes elegance and comfort. The stunning cathedral ceilings lead your eyes to mind-blowing lake-views. Outside, you’ll enjoy a large deck, fire pit, outdoor shower and steps down to your private beach with new double seawall, there’s lookout areas for endless relaxation and the best beach & water recreation you could imagine. Furniture is negotiable, making this a true turn-key opportunity. Seize the chance to own your slice of paradise today! (id:51300)
Your Home Sold Guaranteed Realty Elite
10 Hamilton Street
Bayfield, Ontario
INCREDIBLE BUILDING LOT JUST STEPS FROM LAKE HURON, IN THE CHARMING TOWN OF BAYFIELD! Discover the perfect spot to build your dream home or cottage in the heart of Bayfield! You can bring your own builder and build whatever you like here. Located just two streets from the lake and less than a 5-minute walk to public beaches, this prime building lot offers the ultimate in convenience and lifestyle. Enjoy easy access to Old Bayfield, where charming shops, top-notch restaurants, and all the amenities this vibrant community has to offer are within walking distance of your door. With all essential services already at the property line, including sewers, municipal water, hydro, and internet, your dream oasis is within reach. Boasting 66 feet of frontage and 132 feet of depth, this lot provides ample space for your vision to come to life. Don’t miss this rare opportunity to secure your own piece of Bayfield. (id:51300)
Your Home Sold Guaranteed Realty Elite
199 Pebble Beach Parkway
South Huron, Ontario
This home is packed with personality! Enjoy relaxing on the sun filled elongated front covered porch or the very private rear deck with gazebo and patio amongst the mature trees overlooking the largest greenspace. Step inside into this sparkling clean and filled with pride of ownership home with added family room. So many updates! Windows, vinyl siding, appliances, white kitchen with extra cupboards including pantry all appliances, walk-in shower with seat, interior doors, laminate flooring throughout, furnace, & roof. Grand Cove is a gated land lease adult community. Walking distance to downtown & the great beaches of Lake Huron. So many amenities to enjoy in the community. Heated saline pool, lawn bowling, pickle ball/tennis, nature trails and wood working shop. Clubhouse equipped with exercise room, computer room, billiards, library with fireplace, kitchen, dance floor and many social events. Come for a visit and stay for a lifetime! (id:51300)
Next Door Realty Inc.
509 Abenaki Drive
Huron-Kinloss, Ontario
Nestled in the heart of Point Clark is where you will find this beautiful spacious Residential Lot! Lake Huron Beach access is just a short stroll down the road. Here you will find the stunning white sandy beaches, ever changing views and the world famous sunsets. Soak up everything Point Clark has to offer walking trails, dog park, children's playground, tennis courts, volleyball courts, fine dining and more! Private Boat launch less than 5 minutes away (fees apply). Amenities are all close by, go south to the Amberley General store or north into the town of Kincardine. This lot is a blank slate and offers perfect privacy and ambiance with it's mature trees. Don't miss out on this rare opportunity to create your own piece of paradise! Best of all, there is no timeline to build! (id:51300)
Lake Range Realty Ltd.
6055 Fischer Road
West Perth, Ontario
Welcome to the serene town of Mitchell, Ontario, where sophistication meets comfort in this exquisite 4,000 square-foot executive bungalow. Nestled in a tranquil setting backing onto picturesque farmland, this property offers the perfect blend of luxury and modern convenience. As you step inside, you?ll be captivated by the finishes that define every inch of this home. The spacious, open-concept layout is designed for both entertaining and everyday living, with freshly painted interiors that exude warmth and style. The kitchen features stunning granite countertops, gas cooktop, large island, and an exquisite kitchen faucet which provides you with the perfect space for culinary creativity. This home is equipped with a newer central air and ventilation system, in-floor heating, heated front walkway, porch, garage, on demand hot water heater and more. This elegant bungalow offers three generously sized bedrooms and three beautifully appointed bathrooms, ensuring ample space for family and guests. The attached two-car garage, additional 24 ft x 24 ft shop, RV hook up and cleanout provide convenience and versatility, perfect for hobbyists or those needing extra storage. Outside, the property boasts plenty of parking, making it ideal for hosting gatherings or accommodating multiple vehicles. Don?t miss this rare opportunity to own a piece of luxury in Mitchell. Experience the best of both worlds?executive living with a touch of country charm. (id:51300)
RE/MAX A-B Realty Ltd
5 - 55 Lorne Avenue E
Stratford, Ontario
889 square foot office in an established professional building with shared washrooms, board room and kitchenette. This space consists of three areas including a private office and meeting room with built-in cabinetry and meeting table with storage. Plenty of parking throughout the professionally managed complex. Join a group of successful offices in this building with great exposure and easy access. (id:51300)
Sutton Group - First Choice Realty Ltd.
12 Janet Street S
South Bruce, Ontario
Welcome to Unit 1 at The Harlow in Teeswater where your days end with the kind of sunset you didn't know you needed. This thoughtfully designed home offers three generous bedrooms and three bathrooms, perfect for growing families or those looking to simplify without sacrificing space.The open-concept main floor is warm and inviting, with natural light pouring in, while the fully finished basement gives you extra room for whatever life brings whether that's a home office, a cozy rec room, or space for the kids to play. Step out onto your covered front porch in the evening, and you'll see why people fall in love with this spot the skies here put on a show. With a private garage, modern finishes, and a layout that makes sense, this home blends comfort and function in all the right ways. And it's not just about what's inside; this community is quiet, welcoming, and just 30 minutes to both Kincardine and Listowel. At The Harlow, it's more than just a home. Its where youll catch sunsets you'll tell stories about. (id:51300)
Exp Realty
154 Blake Street E
Goderich, Ontario
Attractive and lovingly cared for brick bungalow with detached oversized garage/workshop. 1099 sq ft above grade living space plus finished lower level. Home offers 3 bedrooms and 2 full bathrooms. Eat-in kitchen, spacious living room. Lower level consists of expansive family room, laundry, storage and utility. Replacement windows on main level. Replacement shingles 2024. New eavestrough with leaf guard protection in 2024. Forced air gas furnace. Central air. Central vac. Generator hook up. Hot tub hook up. Irrigation system. Wired for security. Well manicured grounds partially fenced yard, stamped concrete patio area and double concrete driveway and potential second driveway off of Hincks St. Central location, within close proximity to Goderich's downtown core, schools, YMCA and amenities. (id:51300)
K.j. Talbot Realty Incorporated
4073 Perth Line 13 Line
Perth South, Ontario
Excellent opportunity to lease this Warehouse space in a rural setting just on the outskirts of St. Marys. The Warehouse space has access to a 2pc bathroom in the office area, there is a meeting room, storage room, and a staff room that can be used. The Warehouse consists of 2 bays and lots of storage space with access to the upper level for additional storage use. (id:51300)
Coldwell Banker Homefield Legacy Realty
34736 Dechert Road
Goderich, Ontario
Subject Lands are located within the Settlement Area of the Municipality of Central Huron-the Township of Goderich. The Subject Lands have frontage on Highway 21 to the east, Dechert Road to the north, and Bluewater Beach Road to the south, and are currently occupied by agricultural and open space/natural environment uses. There are currently no structures on the Lands. The Subject Lands are located adjacent to existing built-up areas to the east and the west, and a proposed mixed-use development is contemplated immediately north. The current owner has undertaken significant planning, the earlier proposed development included three commercial blocks along the Highway 21 frontage, medium density townhouses and semi-detached dwellings immediately west of the commercial blocks, and single-detached dwellings on the western portion of the Subject Lands adjacent to the environmental protection area. Seller will consider financing or JV for a qualified buyer at Seller's sole discretion. **EXTRAS** In addition to an OPA & ZBA, a Draft Plan of Subdivision application was submitted to create development parcels and blocks, public streets, a public park, an environmental protection area, and a storm water management area. (id:51300)
Royal LePage Real Estate Services Ltd.


