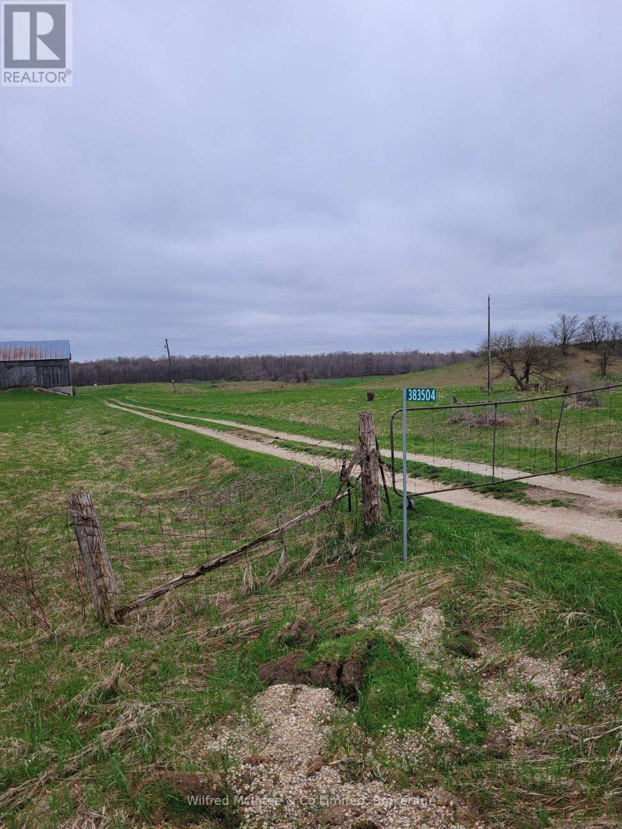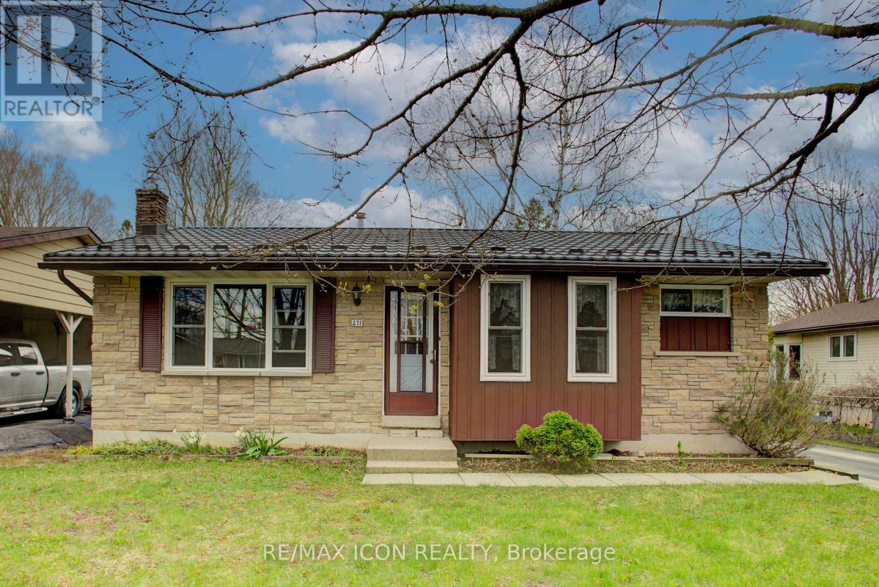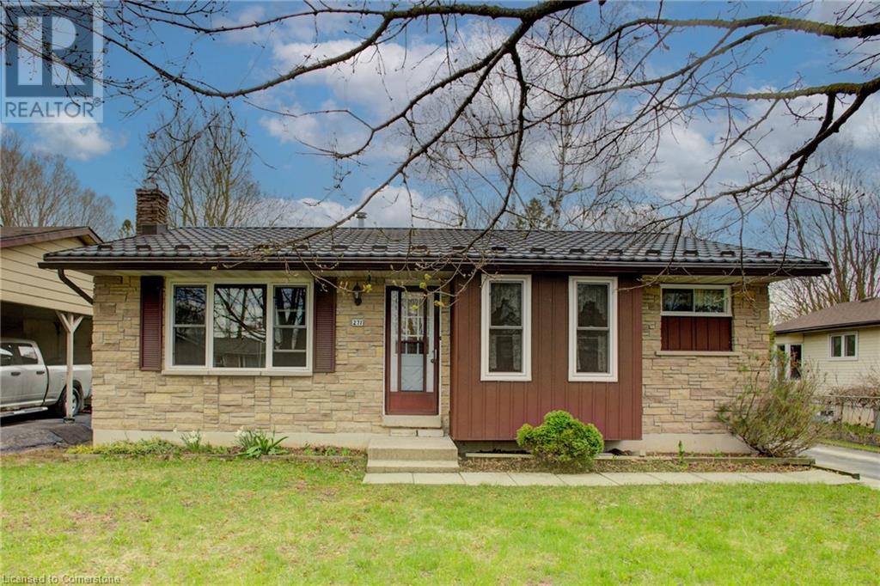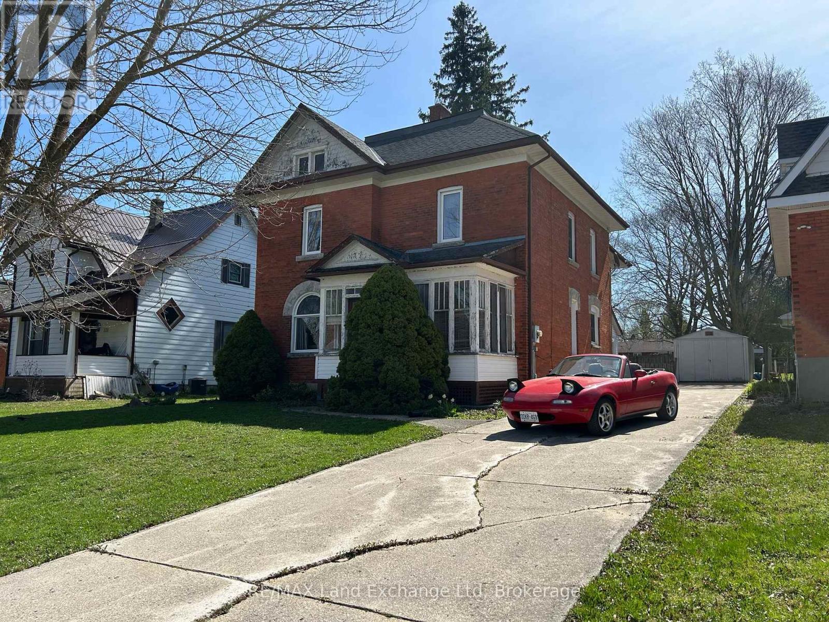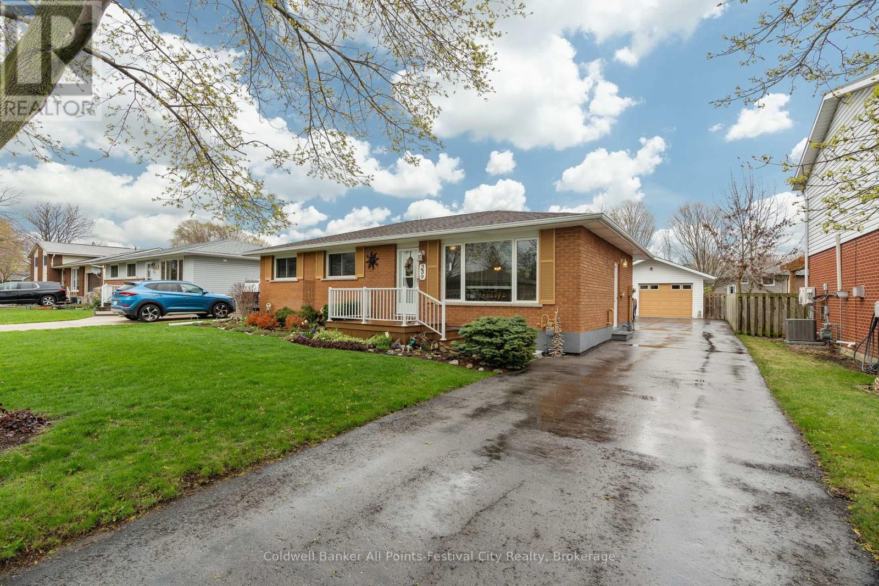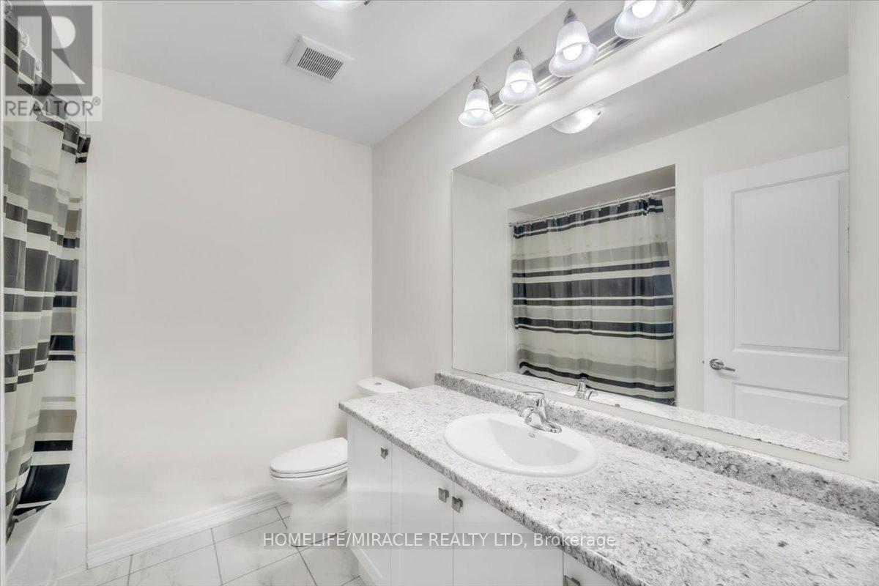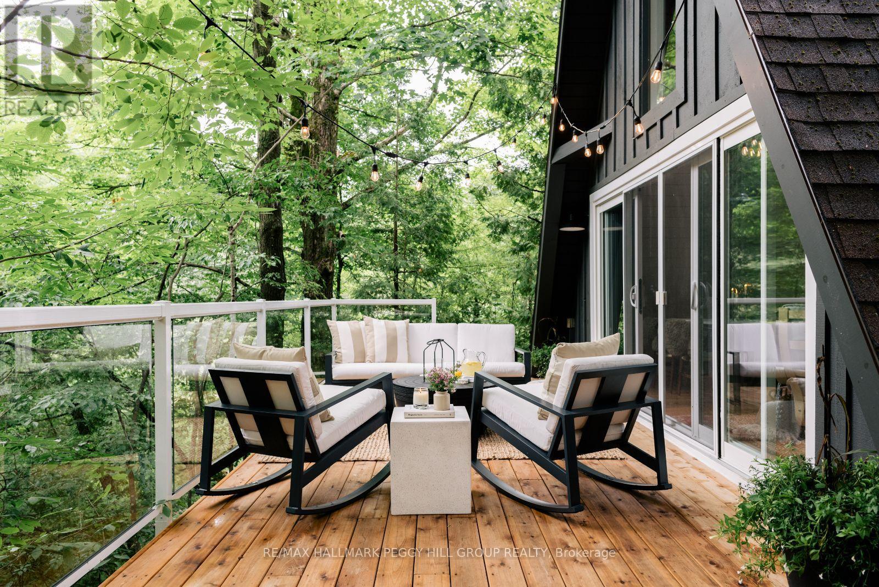Listings
383470 & 383504 Concession 4
West Grey, Ontario
Good 202 acre farm in West Grey. approx. 70ac workable with Pike Lake Loam soil, remainder mixed bush and some wet bush. Solid bank barn on property with hydro and drilled well. Barn has a fenced concrete yard. Property has 2 proper driveways each with its own fire route #. Severance into 2 equal sized 101ac properties approved in 2023. Excellent potential to build a home on and/or use for livestock yard and add to a cash crop portfolio. (id:51300)
Wilfred Mcintee & Co Limited
271 Forest Glen Crescent
Wellington North, Ontario
Welcome to this lovely, move-in ready 3+1 bedroom bungalow nestled in a quiet, mature neighbourhood! Perfectly located just steps from nearby baseball diamonds, a splash pad, and a walking track- this home offers the ideal blend of community charm and everyday convenience. Inside, you'll appreciate the bright and functional layout, featuring a cozy gas fireplace (new in Jan 2025), an updated kitchen (2016), and double-hung windows in the primary bedroom, kitchen, and living room (2009). The finished lower level provides extra space for a fourth bedroom, home office, or rec room - perfect for growing families or guests. Major updates include a metal roof with a lifetime warranty (2017), a high-efficiency furnace (2021), and Gutter Guards (2022) for low-maintenance living. With Wightman Fibre Optic internet available, you can enjoy fast, reliable service for work or streaming. With Mature trees the back yard has more than enough space for the whole family to enjoy. Just under an hour to Waterloo, Guelph & Orangeville this home offers small town living benefits while still being close enough to all amenities. If you are looking for a small town atmosphere, friendly people, and a lot of opportunity, then Mount Forest is the right place to call home. This well-maintained home is a must-see don't miss your chance to settle into a peaceful and family-friendly neighbourhood! (id:51300)
RE/MAX Icon Realty
271 Forest Glen Crescent
Mount Forest, Ontario
Welcome to this lovely, move-in ready 3+1 bedroom bungalow nestled in a quiet, mature neighbourhood! Perfectly located just steps from nearby baseball diamonds, a splash pad, and a walking track—this home offers the ideal blend of community charm and everyday convenience. Inside, you’ll appreciate the bright and functional layout, featuring a cozy gas fireplace (new in Jan 2025), an updated kitchen (2016), and double-hung windows in the primary bedroom, kitchen, and living room (2009). The finished lower level provides extra space for a fourth bedroom, home office, or rec room—perfect for growing families or guests. Major updates include a metal roof with a lifetime warranty (2017), a high-efficiency furnace (2021), and Gutter Guards (2022) for low-maintenance living. With Wightman Fibre Optic internet available, you can enjoy fast, reliable service for work or streaming. With Mature trees the back yard has more than enough space for the whole family to enjoy. Just under an hour to Waterloo, Guelph & Orangeville this home offers small town living benefits while still being close enough to all amenities. If you are looking for a small town atmosphere, friendly people, and a lot of opportunity, then Mount Forest is the right place to call home. This well-maintained home is a must-see—don’t miss your chance to settle into a peaceful and family-friendly neighbourhood! (id:51300)
RE/MAX Icon Realty
13 - 750 Nelson Avenue S
North Perth, Ontario
55+ Life Lease bungalow in Listowel. Designed specifically for seniors and/or handicapped with no steps or stairs. This end unit townhouse has 2 bedrooms, 2 full bathrooms each with showers, 2 car parking, 1291 sq ft and is move-in ready. The ramp access to the front door leads into the foyer and directly into the open concept layout. The white kitchen has ample cupboard space and a large counter, open to the dining room for easy access! The living room has a large bay window, bringing in plenty of natural light. There are 2 bedrooms including a primary bedroom with 2 closets and a 4 piece ensuite with shower grab bars already installed. The additional 3 piece bathroom has a shower and laundry. Need more storage? Not to worry, this unit has a 5 foot heated crawl space and 2 more storage closets in the back of the garage. The backyard has a private deck, with access to gardening flower beds if you choose. This unit comes with the benefit of using the main building and amenities offered such as a library, meeting room, dining room and full kitchen with 2 stoves which can be rented out for private functions. Plus, join in the organized daily and monthly social events if you choose to. Within walking distance to major stores, this townhouse offers the ease of transitioning to a smaller, more manageable space without sacrificing your independence to have your own private home. (id:51300)
Keller Williams Innovation Realty
95 Maple Street
Drayton, Ontario
Designed for Modern Family Living. Welcome to the Broderick, a 1,949 sq. ft. two-storey home designed with family living in mind. The open-concept living room and kitchen are beautifully finished with laminate flooring and 9’ ceilings, creating a warm and spacious feel. The kitchen is the heart of the home, enhanced with quartz countertops for a modern touch. Upstairs, you'll find four bedrooms, including a primary suite with a laminate custom regency-edge countertops with your choice of color and a tiled shower with acrylic base. Additional thoughtful features include ceramic tile in all baths and the laundry room, a basement 3-piece rough-in, a fully sodded lot, and an HRV system for fresh indoor air. Enjoy easy access to Guelph and Waterloo, while savoring the charm of suburban life. (id:51300)
RE/MAX Real Estate Centre Inc. Brokerage-3
RE/MAX Real Estate Centre Inc.
327 Frances Street
North Huron, Ontario
Welcome to this charming large red brick two-story home, where classic elegance meets modern convenience. With its original woodwork and loads of character, this residence offers a warm and inviting atmosphere. Featuring four spacious bedrooms and two well-appointed bathrooms, it provides ample space for families or those looking for extra room to grow. The dog-approved fenced backyard is perfect for your furry friends to roam freely while you enjoy the outdoors. Located in a prime area, this home is just a stone's throw away from essential amenities, including hospitals, schools, parks, and a scenic walking trail, making it ideal for active lifestyles. Recent upgrades, such as newer windows and natural gas heating, ensure comfort and energy efficiency year-round, new flooring on the main level and much more! Don't miss the opportunity to make this delightful home your own! (id:51300)
RE/MAX Land Exchange Ltd
3995 James Street Unit# A
Shakespeare, Ontario
CUSTOM BUILT BY THE OWNER THIS HOME IS GUARANTEED TO IMPRESS WITH 9 FOOT CEILINGS ON MAIN LEVEL, LED POT LIGHTS THROUGHOUT, CHEF'S KITCHEN WITH HUGE PANTRY, ENGINEERED HARDWOOD, 8 FOOT SLIDERS TO LARGE PRIVATE COVERED DECK, GOOD SIZED PRIMARY BEDROOM WITH LOVELY ENSUITE AND 8 FOOT SLIDING DOOR TO CONCRETE BACK DECK. MAIN FLOOR LAUNDRY. 2ND BEDROOM AND ANOTHER FULL BATH COMPLETE THE MAIN FLOOR. THE FULLY FINISHED BASEMENT WITH A SECONDARY ENTRYWAY IS VERY VERSATILE. THERE IS ANOTHER FULL KITCHEN, LARGE BEDROOM, AND A BATHROOM ALLOWING FOR AN INLAW SUITE, RENTAL UNIT OR JUST EXTRA SPACE FOR ENTERTAINING WITH FRIENDS AND FAMILY. NO RENTED ITEMS, WATER HEATER AND SOFTENER ARE OWNED. CONCRETE DRIVEWAY WITH PARKING FOR 6 CARS! BE SURE TO BOOK A VIEWING BEFORE THIS ONE IS GONE!! HOME IS WIRED FOR GENERATOR BACK UP AS WELL (id:51300)
RE/MAX Twin City Realty Inc.
28 Woodward Avenue
Lambton Shores, Ontario
The Cottage You've Been Waiting For - Steps from the Beach, Styled to Stand Out at first glance, you might not expect much. But step inside 28 Woodward Ave, and you'll instantly feel it this is the one.Tucked just off Grand Bends legendary main strip, this property hides its best features in plain sight. Inside, its bright, beautifully styled, and thoughtfully laid out to feel like a true escape. Out back? A rare backyard sanctuary, offering unexpected privacy just moments from the beach, dining, and everything that makes this town a summer hotspot. In a market full of homes that look great in photos but disappoint in person, this one does the opposite. It surprises you in the best possible way. Whether you're after a weekend getaway, a low-maintenance rental, or a property with long-term upside, 28 Woodward delivers the lifestyle most buyers are chasing without the inflated price tag or renovation fatigue. Why it stands out: Professionally styled interior that is warm and welcoming. Private backyard oasis - rare this close to the beach. Walk-to-everything: restaurants, concerts, coffee, and shoreline. Freehold ownership with no condo fees or shared walls. Ideal for personal use, seasonal income, or long-term hold. This isn't just another listing its the smart, soulful choice in a beach town where most buyers have to settle. (id:51300)
Prime Real Estate Brokerage
165 Station Road
Perth South, Ontario
Lovingly maintained, this detached 2.5-storey home seamlessly blends timeless character with thoughtful updates. Set on a spacious corner lot, the property features a welcoming wrap-around porch, a 2-car garage with breezeway access to the main home, and ample parking. Inside, original trim and doors preserve the homes historic essence, while the updated kitchen and expansive rear living room addition offer comfort and functionality. A formal dining room sets the stage for hosting, while a private side patio creates the perfect outdoor entertaining zone. With 3 bedrooms plus a dedicated office, a finished rec-room in the basement, and a newly transformed attic complete with a stunning primary suite, heated floors in the ensuite bath and a newer heat pump to heat and cool the area, this home delivers space and style. The deep backyard offers multiple entertaining areas to enjoy. A rare opportunity to own a piece of history refreshed. (id:51300)
Royal LePage Hiller Realty
339 Suncoast Drive W
Goderich, Ontario
Welcome to 339 Suncoast Drive West in Goderich! This turn-key bungalow offers the perfect blend of comfort, style and updates. Beautifully maintained, this lovely bungalow features 3 spacious bedrooms and 2 modern bathrooms. The bright and airy kitchen is open to dining and living room areas, making a great space for hosting friends and family. The lower level offers great storage, large laundry room and rec room areas. You'll enjoy every inch of the backyard featuring beautifully manicured gardens with large composite deck and fully fenced yard. The detached garage is fully insulated and a great spot for hobbies. Located just a short stroll from a dog park and beach access, where you can take in our gorgeous Lake Huron sunsets, just steps from your front door. Whether you're a first-time homebuyer, downsizing, or seeking a vacation retreat, this bungalow checks all the boxes. Call today to schedule a private viewing and experience all that this lovely property has to offer! (id:51300)
Coldwell Banker All Points-Festival City Realty
88 Grassbourne Avenue N
Kitchener, Ontario
Welcome to this 2023 Built townhouse located in the heart of the highly desirable Huron Community. Offering almost 1986 sq ft of meticulously finished living space. This home combines modern luxury with thoughtful design. The main floor features a bright and spacious great room with a electric fireplace and hardwood flooring that extends to the upstairs foyer, creating a warm and inviting atmosphere. The chef-inspired kitchen is the true centerpiece, complete with a quartz island and stainless steel appliances. Designed for comfort and convenience, the home offers 9-foor ceilings on the amin floor and the basement is finished by the builder with Full Washroom. The second floor features three generous bedrooms, including a luxurious primary suite with a large walk in closet and a 4-piece ensuite. A second floor laundry room with washer and dryer addas extra convenience. Set in a vibrant, growing neighbourhood just steps from parks, a major recreation center, new schools, shopping, dining, and transit, this beautiful home is perfect for families or professionals seeking space, style, and convenience. Don't miss this incredible opportunity to own this move in-ready home in one of Hurons most desirable new communities. (id:51300)
Homelife/miracle Realty Ltd
263056 Wilder Lake Road E
Southgate, Ontario
COZY A-FRAME RETREAT WITH MODERN FINISHES, HOT TUB, SAUNA, & A CREEK RUNNING THROUGH 1 PRIVATE ACRE! Spend the weekend at this ultimate Scandinavian-style retreat, where a wood-burning hot tub bubbles beneath the stars, a cedar sauna invites you to unwind, and a peaceful 1-acre setting wraps you in trees with a gentle creek flowing nearby. Just under 10 minutes from Durham's shops, restaurants, grocery stores and community centre, with golf, ski hills, snowmobiling trails, a drive-in theatre and a casino all within reasonable driving distance, this location gives you room to breathe, with adventure and amenities nearby. The bold black A-frame exterior stands out with striking curb appeal and a spacious deck with glass railings overlooking the serene landscape and flowing creek. Vaulted ceilings, wide plank flooring and wood-accented walls frame the cozy living and dining space, where a crackling woodstove and sliding doors to the deck complete the vibe. The fully renovated kitchen features quartz countertops, open shelving, an undermount sink, modern white cabinetry and pot lights. A floating vanity, glass wall shower and forest-facing window give the bathroom a spa-like feel, while the main floor bedroom and a tranquil loft bedroom with treetop views offer just the right amount of space to relax. An efficient heat pump adds extra comfort. Beautifully finished, full of character and completely turn-key, this getaway is the kind of place that makes you slow down and stay a little longer. (id:51300)
RE/MAX Hallmark Peggy Hill Group Realty

