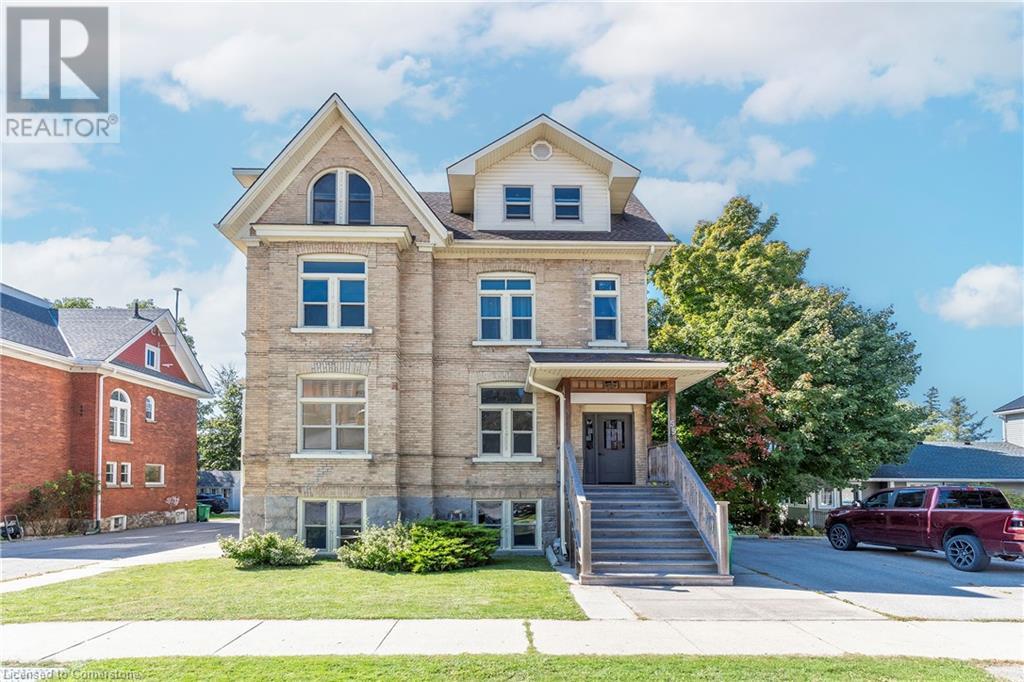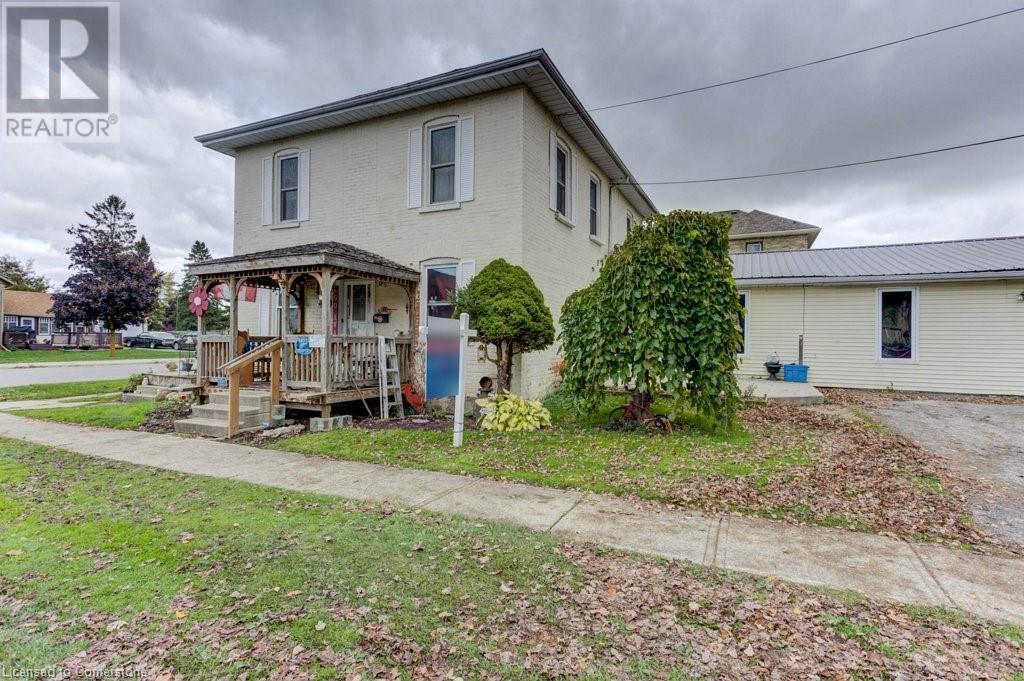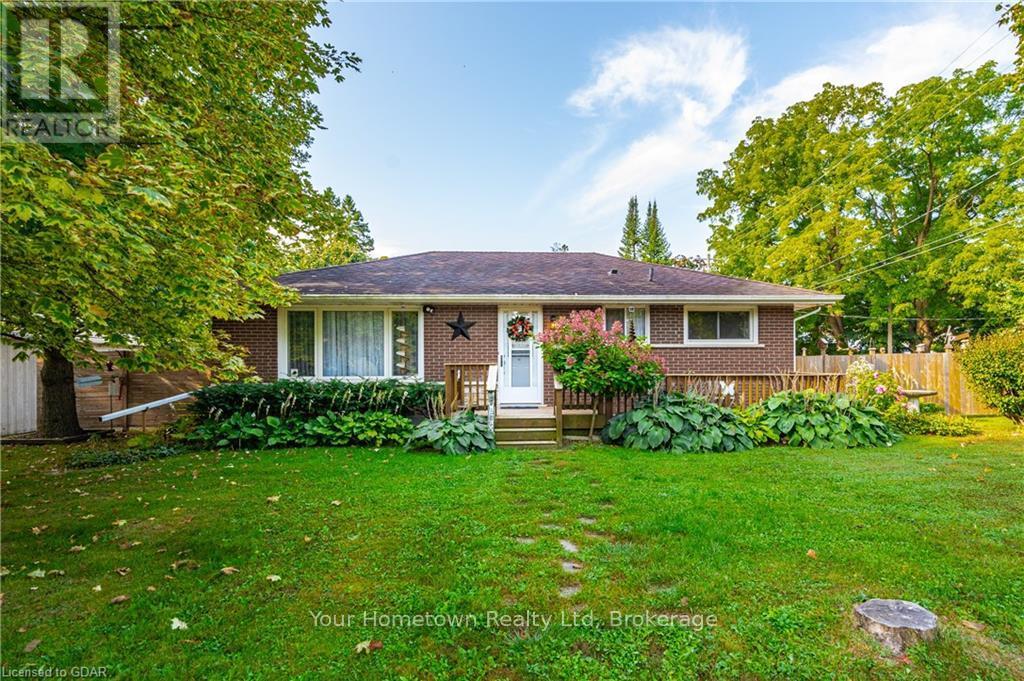Listings
59 North Street
Goderich, Ontario
WELCOME TO THE BEACH! Calling ALL INVESTORS this property is located in the heart of Canada’s Prettiest Town. This 6 plex is close to all Goderich amenities including the DOWNTOWN SQUARE and who doesn’t want to live near the beach. The main floor unit could easily be used as office space with many other offices in the area. This property offers exceptional character and has been well maintained with modern renovations and all fire code requirements. Each unit is separately metered and tenants pay all their own utilities with the exception of heat. There are five 1 bedroom units and one 2 bedroom unit. There is plenty of parking with 8 total spots, 4 per side. This home offers a great sized back yard and shed with hydro for bikes and outdoor lawn equipment. This property has a potential income of over $90,000 annually or live in one unit and rent the rest, or run your own business out of your home and still have plenty of units to rent. Enjoy everything this property has to offer with it’s great location, the 1889 character, the meticulous care that has been put in to all the renovations. Looking for history and charm but with fantastic income potential this is the property for you, MUST SEE to appreciate the love & Care put in to this one, DO NOT MISS THIS BEAUTY! (id:51300)
RE/MAX Escarpment Realty Inc.
139 Victoria Avenue E
South Huron, Ontario
Welcome to 139 Victoria St E, Crediton a stunning 1,614 sq ft bungalow crafted by Robinson Carpentry, designed to offer both elegance and functionality. This thoughtfully designed 3-bedroom, 2-bathroom home features a primary bedroom located on the left side of the house, providing a private sanctuary. On the right side, two additional bedrooms and a bathroom lead into the open-concept living, dining, and kitchen areas, creating a spacious and inviting environment perfect for family living and entertaining. The Babylon model boasts high-quality finishes, including luxury vinyl flooring throughout and tile flooring in the en suite. The kitchen is adorned with custom cabinets and quartz countertops, combining style with practicality. Additional features include 40-year shingles, a fully insulated garage with steel walls and ceiling, and convenient access from the garage to the mudroom. The 200 amp hydro service ensures dependable power for all your needs. Enjoy the comfort and charm of a covered porch, ideal for relaxing and enjoying the outdoors. Built on slab, this home is perfect for seniors, retirees, or first time home buyers looking to break into the housing market. Make this beautiful bungalow your new home and enjoy the superb craftsmanship of Robinson Carpentry. (id:51300)
Coldwell Banker Dawnflight Realty Brokerage
101 - 245 Queen Street W
Centre Wellington, Ontario
Welcome to Unit 101, a charming ground-level condo offering the perfect blend of comfort, convenience, and tranquility. Nestled in the heart of downtown Fergus, this spacious 2-bedroom, 2-bathroom residence provides 1,213 square feet of thoughtfully designed living space. Whether you're looking to downsize or simply enjoy a peaceful, maintenance-free lifestyle, this condo is an ideal choice.As a rare corner unit, it features large windows that flood the home with natural light, creating a warm and welcoming atmosphere. The primary bedroom includes a private 4-piece ensuite, perfect for added privacy and ease, while the second bedroom offers flexibility as a guest room, office, or hobby space.One of the standout features is its prime location right on the banks of the Grand River. Imagine starting your day with serene river views from your private patio, listening to the gentle flow of water as you enjoy your morning coffee. With no stairs and direct access to the outdoors, it's a perfect setup for easy living.Conveniently located just steps from downtown Fergus, you'll have access to lots of local events, boutique shopping, local cafes, and popular restaurants all within walking distance. Whether you're taking a leisurely stroll along the riverbank or enjoying the vibrant town atmosphere, everything you need is right at your fingertips. Embrace the serenity and charm of riverside living - Unit 101 is calling your name. (id:51300)
RE/MAX Real Estate Centre Inc.
410 Queen Street S
Minto, Ontario
Welcome to this exceptional legal duplex with an in-law suite in the heart of the desirable Palmerston neighborhood. Boasting a total of three units, this property offers incredible versatility with three kitchens, five spacious bedrooms, and a total of four well-appointed bathrooms. Ideal for extended families or savvy investors, this home is perfectly situated near Palmerston Park and within easy reach of numerous amenities, including excellent schools, shops, and dining options. The abundance of parking, garage storage, and a generous yard make this property a rare find in the city. Don't miss the opportunity to make this versatile and spacious home your own! **** EXTRAS **** Offers anytime; 24 hours irrevocable. Please attach Schedule B found in supplements to all offers. LB is located at the man door to far right of the garage door. (id:51300)
Real Broker Ontario Ltd.
403428 Grey Road 4 S
West Grey, Ontario
Nestled On 70 Acres Of Picturesque Countryside, This Charming Farm Features 30 Acres Of Fertile, Workable Land Alongside 40 Acres Of Mixed Bush, With 10 Acres Of The Mixed Bush Being Stunning Sugar Maple Trees. The Property Is Highlighted By A Well-maintained Bank Barn And Three Additional Outbuildings, Currently Utilized For Housing Animals And Storing Equipment, Making It Perfect For An Agricultural Hobbyist.The Residential Home Has Undergone An Extensive Renovations, Rebuilt From The Studs Up, With An Added Addition Complete With An In Law Suite, Showcasing Modern Finishes While Retaining A Cozy Farm Charm. The Kitchen Overlooks A Spacious Covered Wrap-Around Porch Built With Durable Composite Planks And Outdoor Pot-Lights Ideal For Enjoying The Serene Surroundings. Inside, The Large Home Is A Media Room That Features Vaulted Ceilings Adorned With Rustic Barn Beams, Creating A Cozy Yet Impressive Space For Gatherings. 4beds And 4baths Including 2 Primary Suites, This Home Offers Ample Space For Family And Guests, Blending Modern Comfort With The Charm Of Rural Living. **** EXTRAS **** 200 Amp Service For The Barn And 200 Amps For The Home. The Additional Unfinished Basement At 1615 sq ft Can Be Transformed Into A Fantastic Space. Great Potential For A Games Room Or Just Additional Living Space For The Growing Family (id:51300)
Ipro Realty Ltd.
330 William Street
Wellington North, Ontario
Calling all investors and home hackers! This fully renovated duplex presents a rare opportunity that doesn't come along often. Situated on a sprawling 56x184 ft lot, this property is divided into two above-grade units, each offering private entry, parking, and laundry facilities. Setup for two additional units in the future, the possibilities are endless. The upstairs unit boasts two spacious bedrooms, while the main level offers a generous one-bedroom layout. Both units feature modern open-concept kitchens, complete with stainless steel appliances, soft-close cabinetry, a central island, and under-cabinet lighting that enhance the space. Natural light floods through large windows, creating warm and inviting atmospheres. You'll appreciate the updated bathrooms and kitchens, stylish vinyl plank flooring, freshly painted drywall, pot-lights, windows and doors. Essential upgrades include electrical, plumbing, insulation, roof, fascia, soffits, eavestroughs, both furnaces(2023), and both hot water heaters(2020 & 2022), the list goes on! With separate entrance to the basement to access the mechanical room, split hydro and water services, managing utilities is a breeze. The massive, mature backyard provides ample space for outdoor activities or future enhancements. This duplex is not just a home; it's a smart investment opportunity waiting for the right buyer! (id:51300)
Royal LePage Royal City Realty Ltd.
410 Queen Street S
Palmerston, Ontario
Welcome to this exceptional legal duplex with an in-law suite in the heart of the desirable Palmerston neighborhood. Boasting a total of three units, this property offers incredible versatility with three kitchens, five spacious bedrooms, and a total of four well-appointed bathrooms. Ideal for extended families or savvy investors, this home is perfectly situated near Palmerston Park and within easy reach of numerous amenities, including excellent schools, shops, and dining options. The abundance of parking, garage storage, and a generous yard make this property a rare find in the city. Don't miss the opportunity to make this versatile and spacious home your own! (id:51300)
Real Broker Ontario Ltd.
410 Queen Street S
Palmerston, Ontario
Welcome to this exceptional legal duplex with an in-law suite in the heart of the desirable Palmerston neighborhood. Boasting a total of three units, this property offers incredible versatility with three kitchens, five spacious bedrooms, and a total of four well-appointed bathrooms. Ideal for extended families or savvy investors, this home is perfectly situated near Palmerston Park and within easy reach of numerous amenities, including excellent schools, shops, and dining options. The abundance of parking, garage storage, and a generous yard make this property a rare find in the city. Don't miss the opportunity to make this versatile and spacious home your own! (id:51300)
Real Broker Ontario Ltd.
223 Coulton Drive
West Perth, Ontario
Welcome to 223 Coulton Drive in this highly desired area of Mitchell. This charming 2400 sqft home, that has been beautifully maintained with many updates throughout. You are welcomed with an inviting energy that offers a perfect blend of comfort and style, making it an ideal place for creating lasting memories. Step into the airy open-plan living space that combines both the living and dining areas, perfect for both everyday living and entertaining guests. The well-appointed kitchen features sleek countertops, ample cabinetry and a breakfast bar. A wonderful space to prepare meals and host gatherings with family and friends. This home boasts 4 generously sized bedrooms, 2 full baths and a newly renovated basement, providing ample room, designed to accommodate the needs of a growing family. There is future potential for an in-law suite or income earning unit with the separate walk-up access to the oversized 2 car garage. Whether you love to entertain or simply want to keep your family busy, enjoy this Large fully fenced, beautifully landscaped backyard OASIS! Complete with a Massive deck that overlooks your above ground pool and the private sanctuary where you can relax in the hot tub and escape from a hard day. Do not miss your opportunity to make this stunning property your family's forever home. Call and book your showing today. (id:51300)
RE/MAX A-B Realty Ltd
220 Spencer Street
Central Huron, Ontario
Introducing for the first time 220 Spencer Street, Clinton ON., a stunning family home located on an oversized corner lot, designed with entertaining in mind. This remarkable property boasts a double car garage and driveway access from both streets, offering convenience and ample parking space. As you step inside, you'll be greeted by a large open concept living, dining, and kitchen area. The spacious kitchen features a great-sized island, perfect for hosting gatherings and preparing meals. Built-in speakers throughout the home create a seamless audio experience, adding to the ambiance of any occasion. One of the highlights of this home is the generously sized covered deck, providing the perfect setting for outdoor entertainment and relaxation. Whether you're hosting a barbecue or enjoying a quiet evening, this space offers versatility and comfort. The main floor of the home features two large bedrooms, offering ample space for relaxation and privacy. Venturing down to the lower level, you'll discover two additional spacious bedrooms, ideal for a larger family or accommodating guests. A well-appointed bathroom and a recreational room complete the lower level, providing additional space for leisure and recreation. What sets this home apart is the option to turn the basement into a duplex, thanks to a separate entrance from the garage. This presents an opportunity to generate extra income or accommodate extended family members while maintaining privacy and independence. In summary, this newer home on an oversized corner lot with a double car garage and driveway access from both streets is designed with entertaining in mind. With its large open concept living, dining, and kitchen area, spacious bedrooms, covered deck, and the potential for a separate basement entrance, this home offers both functionality and versatility for modern living. (id:51300)
Royal LePage Heartland Realty
49 Halliday Drive
Tavistock, Ontario
**In law suite for family with Seperate Entrance, or Potential Rental Suite!!** Don't miss out on this amazing opportunity to own a custom built home by Apple Home Builder situated in the heart of Tavistock. Modern comfort with a serene small town lifestyle. Walk into an inviting foyer that leads you to the open-concept main floor the living area features large windows that allow natural light to fill the space. The modern kitchen is a chef's dream, equipped with stainless steel appliances and a walk in pantry with main floor laundry. Enjoy the beautiful covered deck with gas fire table, and hook up for natural gas BBQ. The primary bedroom includes an ensuite bathroom and walk in closet. There are too full bathrooms on the mainfloor, plus a guest bedroom. This home also has a custom built full in-law suite for extended family living with 2 separate entrances, its own private outdoor space and seperate laundry. In law suite includes large sized bedroom, modern expansive 5 pc bathroom with seperate shower and deep soaker tub, living room, kitchen with stainless steel appliances and huge dining area. Basement is open concept with large windows making it feel bright and open. The home has upgraded electrical panel with 240 volt service.Water filtration and water softener included . Double car garage. along with a large driveway for four cars or a travel trailer. Beautiful exterior landscaping from front to back with 2 raised cedar garden beds all with piped drip irrigation system. Easy commute to the Waterloo Region and Stratford! Don't miss out on your chance to own this beautiful home! Easy commute to the Waterloo Region and Stratford! (id:51300)
One Percent Realty Ltd.
196 John Street
Centre Wellington, Ontario
Well maintained solid bungalow in the heart of picturesque Elora, ""Ontario's Most Beautiful Village"". Weighing in at just under 1500sq ft, this neat and tidy little package packs a powerful punch and should not be overlooked! The main floor features an open, airy family room addition with cozy fireplace and soaring ceiling that floods with natural light, large eat-in kitchen and dining room with tons of storage and counter space, a formal livingroom, 2 good sized bedrooms and a full bath. The finished basement adds more entertainment and living area with large Rec room with gas fireplace, a 3rd bedroom and bright 3pc bath. If more space is needed, there's yet another 2 large utility rooms which could be finished as additional living space, office, hobby room, workshop, extra storage, or whatever your heart desires. Outside, the secluded covered back porch offers a shaded private retreat for morning coffees or late night conversation, and the large corner lot means tons of space for the kids (or grandkids!) to play. Now, we've saved some of the best for last: mechanics, woodworkers, tinkerers and DIY-ers, take note of the completely finished, gas heated 22 x 30 three bay garage! Then add in parking for six cars easily (or the boat or RV), low utility costs, with all of this set on a quiet side street in a mature established neighbourhood just a short stroll to the shops and amenities of beautiful historic downtown Elora, and you've got an envious winning combination! And as an added bonus, SNOW REMOVAL is PAID for the remainder of the season!! Quick, come and take a look! Be sure to check out the floor plans and full virtual tour. OPEN HOUSE SAT NOV 23 from 1-3 PM (id:51300)
Your Hometown Realty Ltd












