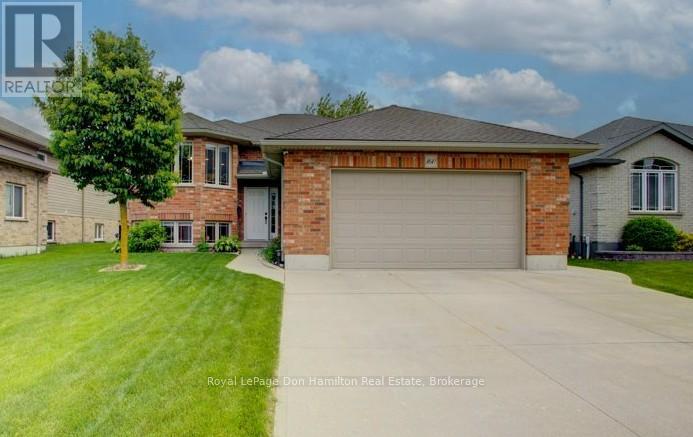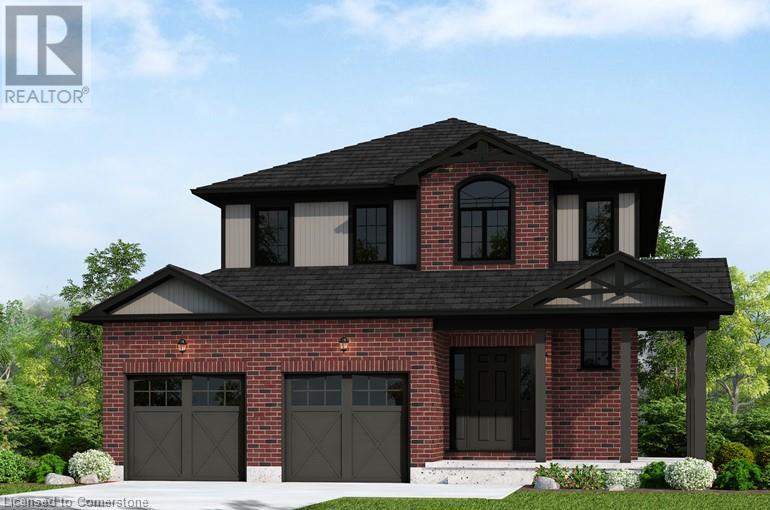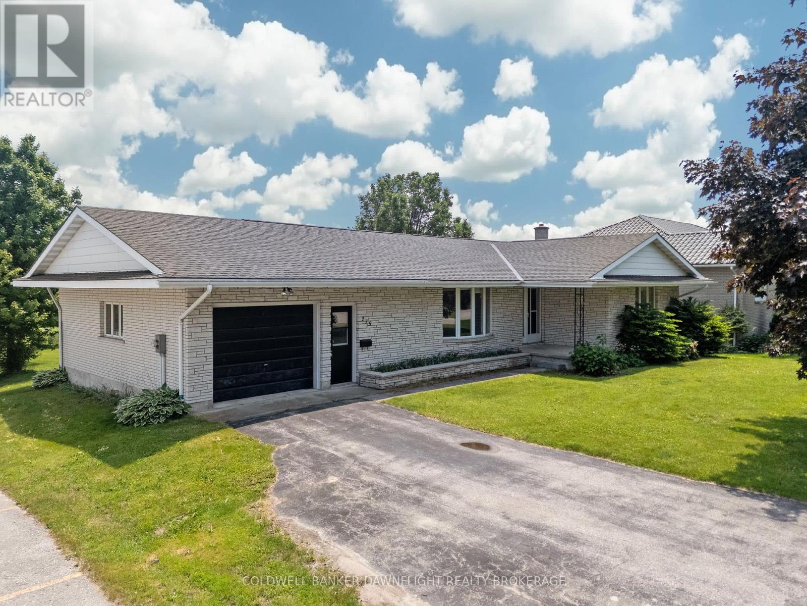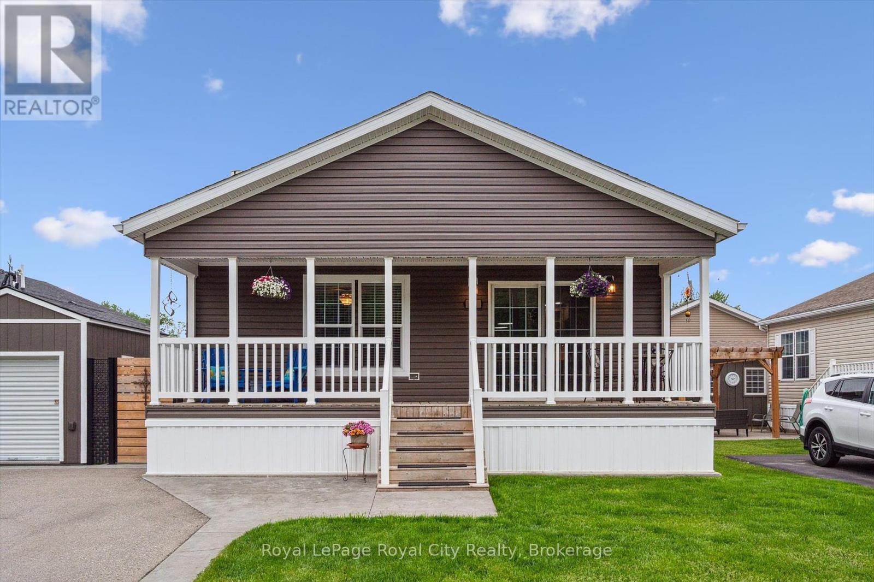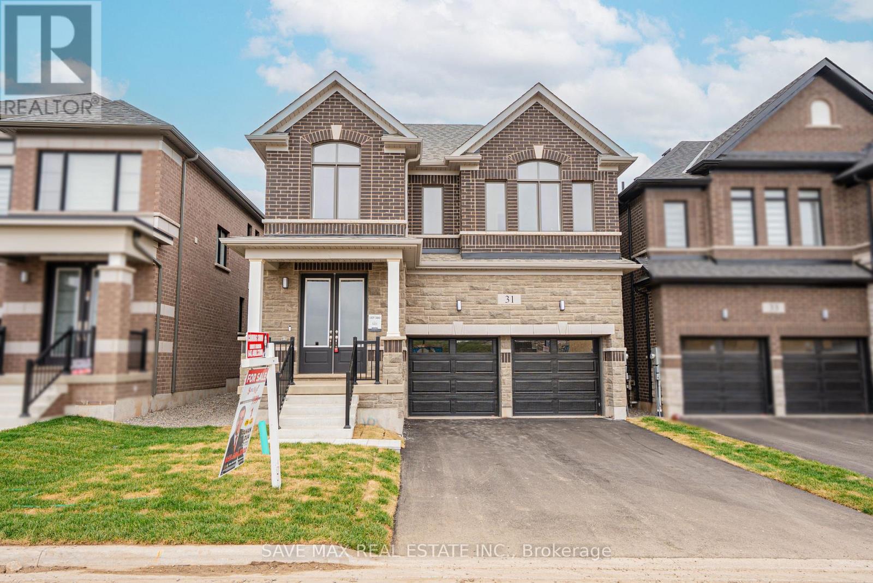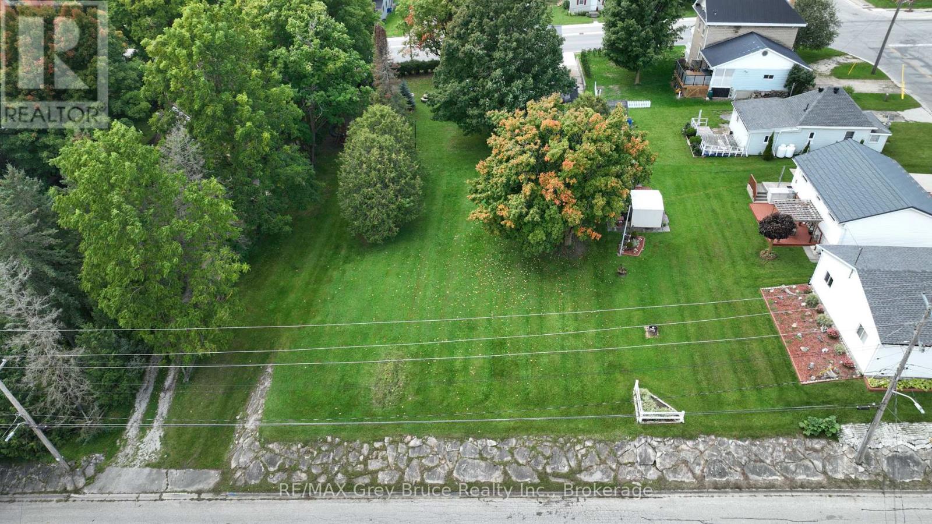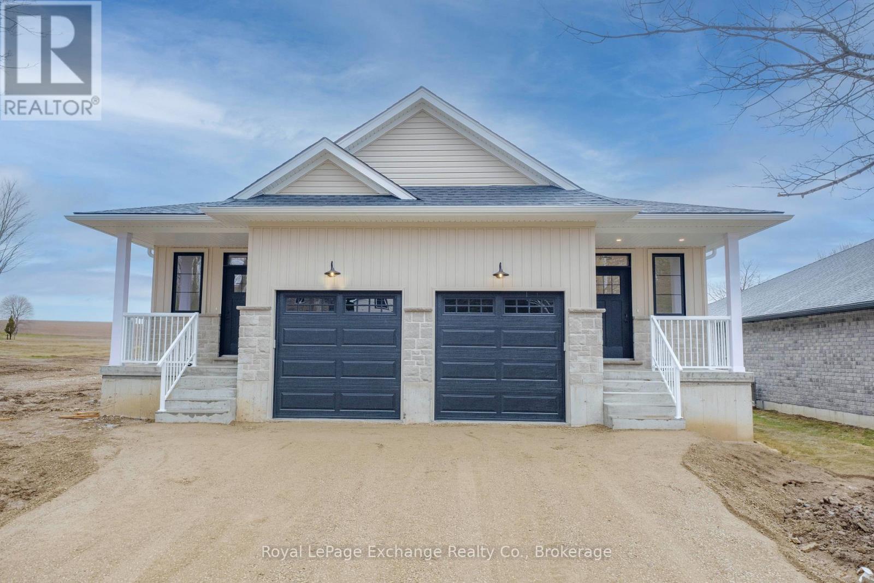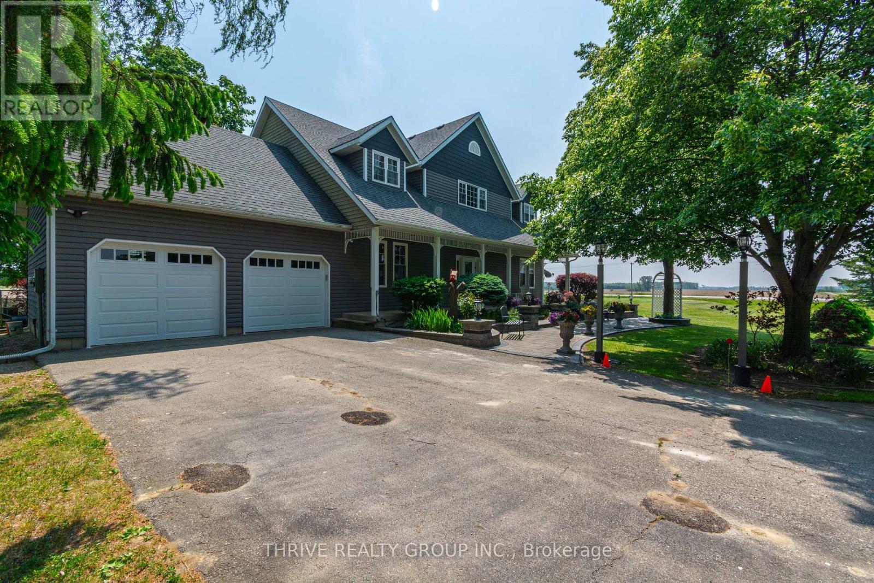Listings
160 Armstrong Street W
North Perth, Ontario
Welcome to this spacious and well-appointed residential detached raised bungalow nestled in a quiet, desirable area of Listowel. Designed with both comfort and functionality in mind, this home features open-concept living, perfect for modern lifestyles. The primary bedroom includes a private ensuite, offering a relaxing retreat, while main floor laundry adds everyday convenience. Step outside to enjoy your private backyard oasis, ideal for entertaining or unwinding and relaxing.A concrete driveway enhances curb appeal and durability, and the separate entrance to the basement offers excellent potential for an in-law suite. Located just minutes from the hospital and close to schools, parks, and amenities, this home is perfect for families, retirees, or investors alike. This is the opportunity you've been waiting for in one of Listowel's most sought-after areas. Book your private tour today! (id:51300)
Royal LePage Don Hamilton Real Estate
103 Maple Street
Drayton, Ontario
Elegant Living in a Welcoming Community. Step into the Bellamy, a beautiful 1,845 sq. ft. home that exudes comfort and style. The open-concept main floor welcomes you with 9’ ceilings, laminate flooring, and a gorgeous kitchen featuring quartz countertops. Upstairs, two large bedrooms and a serene primary suite await, with the ensuite showcasing laminate custom regency-edge countertops with your choice of color and a tiled shower with acrylic base. Ceramic tile adds a polished finish to bathrooms and laundry areas. This home also includes a basement 3-piece rough-in, a fully sodded lot, and an HRV system, all covered by a 7-year warranty. Conveniently located near Guelph and Waterloo, the Bellamy delivers a perfect balance of community charm and urban accessibility. (id:51300)
RE/MAX Real Estate Centre Inc. Brokerage-3
RE/MAX Real Estate Centre Inc.
275 Place St Street
Huron-Kinloss, Ontario
Nestled on a quiet, private street in the charming town of Lucknow, Ontario, this beautifully renovated stone bungalow offers timeless curb appeal and modern comfort. Wrapped entirely in stone, the home features an updated interior with a bright, contemporary kitchen boasting white cabinetry, soft-close drawers, sleek black hardware, a large island, and built-in appliances perfect for both everyday living and entertaining. The main floor offers three generously sized bedrooms with ample closet space, complemented by new flooring throughout. The spacious, unfinished basement presents an excellent opportunity for customization, offering plenty of room to expand your living space. Step outside to enjoy a composite deck overlooking a peaceful ravine and a large, private backyard ideal for relaxing or hosting guests. Recent updates include new flooring, trim, interior doors, and renovated bathrooms, along with a newer furnace, central air system, and ductwork all completed within the past few years for enhanced comfort and efficiency. Additional highlights include an oversized one-car attached garage and a garden shed with ravine views. This property blends tranquility, functionality, and style in a desirable small-town setting. (id:51300)
Coldwell Banker Dawnflight Realty Brokerage
13 Basswood Road Pvt Road
Puslinch, Ontario
Welcome to the Lifestyle Upgrade you've been searching for in Guelph Mini Lakes! Get ready to be impressed! This modern & spacious 2-bedroom, 2-bath home offers all the comforts you need. It features a cozy gas fireplace in the living room, a convenient laundry room, and a large kitchen complete with an island workspace and dual-temperature wine cooler. The home also includes an owned on-demand water heater and a water softener. Laminate floors run throughout the house. The outdoor space is private, featuring a concrete patio, a hot tub with a waterfall and jets, and a gazebo with a cloth covering for those hot summer days. Additionally, there is a custom fence and a mini garage that can accommodate a golf cart and has power running to it. The yard is SUPER low maintenance, with "Forever grass" in two areas. The double driveway, enhanced with decorative edging, leads to a beautiful front porch that spans the entire length of the home perfect for overlooking the forest across the road. A short stroll will take you to the mini lakes that this community is known for, as well as the inground pool. The clubhouse offers a variety of activities for owners, including games, events, and opportunities to get to know your neighbors. POTL fees include road maintenance/snow removal, pool, club house, common area maintenance. Come Home Sweet Home today! (id:51300)
Royal LePage Royal City Realty
Royal LePage Triland Realty
31 Player Drive N
Erin, Ontario
Brand New 4-Bed, 4-Bath Detached Home in Erin! Never lived in! This modern, upgraded home features 9 ft ceilings, hardwood floors, oak staircase, and a chef's kitchen with quartz countertops and premium finishes. The main floor boasts a stylish accent wall in the family room and brand-new modern light fixtures that elevate the space. Functional layout with formal living/dining, large windows, and 2 primary bedrooms with ensuite baths. Upper-level laundry adds convenience. Legal separate basement entrance offers future rental or in-law suite potential. Located close to schools, parks, and all amenities. A must-see! (id:51300)
Save Max Real Estate Inc.
Pt Lot 2 2nd Avenue
Arran-Elderslie, Ontario
Look no further - this is the perfect property to build your dream home or investment property in the heart of Chesley, proudly known as "The Nicest Town Around." Located in high-and-dry neighbourhood with mature trees, this fully serviced 100' x 115' residential lot is ready for you. Enjoy the convenience of upgraded municipal water and sewer services already on site, with natural gas, hydro, and fibre optics available at the lot line. Located just steps from the scenic Saugeen River, this lot offers easy access to fishing, kayaking, and the beautiful walking trails that wind through the community. With schools, parks, and amenities nearby, you'll love the perfect blend of small-town charm and modern convenience. Don't miss out on this exceptional opportunity to build in one of Ontarios most welcoming riverbank communities. (id:51300)
RE/MAX Grey Bruce Realty Inc.
108 - 93 Stonefield Lane
Middlesex Centre, Ontario
Welcome to this renovated 3-bedroom townhome, built in 2022 and ideally located in the growing community of Ilderton - less than a 10-minute drive from North London. This modern home features a spacious open-concept layout with 9-foot ceilings and brand new luxury vinyl plank flooring throughout the entire home (2025), offering a clean, carpet-free living experience. The stylish kitchen is a true highlight, complete with quartz countertops, an upgraded backsplash and a central island. The bright family room opens through patio doors to your backyard.Upstairs, you'll find three generous bedrooms, each with walk-in closets. The primary suite features a sleek 3-piece ensuite with a build in tiled shower, while a second full bathroom and convenient upper-level laundry add everyday ease. The basement is framed, drywalled, and includes a rough-in for a bathroom along with a large egress window offering excellent potential for future finishing. Recent upgrades include a brand new high-efficiency furnace (2025) and a new washer and dryer (2025), ensuring comfort and peace of mind.Located in a quiet, family-friendly neighbourhood close to parks, trails, and top-rated schools, this move-in ready home offers modern living with a warm, small-town feel. (id:51300)
Keller Williams Lifestyles
10 Janet Street S
South Bruce, Ontario
10 Janet St S is a standout semi-detached property in Teeswater, ideally situated on a premium lot and offered at an unbeatable price. Brand new and beautifully finished, this home features timeless touches that feel fresh, refined, and downright pretty! The layout is ideal: start with a welcoming main floor that includes a stylish powder room and convenient laundry, then move into your open-concept kitchen with quartz countertops and custom cabinetry. The adjoining dining and living areas feel airy and elegant under tray ceilings, with plenty of natural light streaming through patio doors - perfect for entertaining or relaxing in comfort. The primary bedroom includes a walk-in closet and a sleek ensuite, while the finished lower level adds two additional bedrooms and a full bathroom - great for guests, kids, or that perfect home office setup. A covered rear porch for relaxing, one-car garage, and paved driveway round out the package, with 9' ceilings and upscale finishes throughout. Covered by a 7-year Tarion Warranty. Located just 2 hours from the GTA and less than 35 minutes to Bruce Power, this is a rare chance to own a beautiful new build in a peaceful area, close to schools, parks, and all of Teeswaters community charm. Come see The Harlow for yourself - this one truly stands out. (id:51300)
Royal LePage Exchange Realty Co.
6228 Bethel Road
Warwick, Ontario
Perfectly positioned near Highway 402 for effortless commuting, this stunning 4-bed, 3-bath Cape Cod-style home sitting on a private 1-acre lot offers the best of both worlds - convenience and tranquility! The curb appeal of this home is unmatched with its sprawling footprint, double car garage, gabled roof, inviting front porch and stone patio. Step inside to experience the ultimate in open-concept living with a breathtaking double-height living room, where soaring ceilings and expansive windows flood the space with light. The upper mezzanine features an open-air railing overlooking the first story making it the perfect spot for a bright and airy home office. The secondary upper bedroom is spacious enough to serve as a large second living room. The primary suite is a true retreat, complete with a PRIVATE TERRACE, walk-in closet, and an ensuite updated in 2022 featuring a walk-in shower and soaker tub. Outdoor living is a dream with a covered back deck overlooking the treed, private yard with neighbouring farmers fields. Enjoy getting back outdoors or letting the kids play worry-free on the unused gravel road that offers the perfect setting for uninterrupted running, biking, and more. The expansive driveway with a turnaround provides ample space for trucks, campers, or extra vehicles during gatherings. Pride of ownership is evident throughout the home, with a long list of upgrades, including a new Lennox furnace (2021). Don't miss your chance to call this peaceful retreat home! (id:51300)
Thrive Realty Group Inc.
3992 Weimar Line
Wellesley, Ontario
Now’s your chance to own a one-of-a-kind retreat in the peaceful and highly sought-after community of Bamberg. Nestled on just under an acre, this 6-bedroom, 4-bathroom home offers over 4,000 sq. ft. of beautifully finished living space across three levels—perfect for multi-generational families or those who simply need more room to breathe. The grand front foyer welcomes you with custom lighting and a stunning wrought iron staircase. The sunlit main floor features a formal living room, private office, elegant dining area, and a cozy family room with a wood-burning fireplace. The heart of the home is the chef-inspired kitchen with quartz countertops, premium appliances, a gas cooktop, and loads of storage. A mudroom, laundry room, and stylish powder room add everyday convenience. Upstairs, you'll find four spacious bedrooms, a full bathroom, and a luxurious primary suite with a walk-in closet and spa-like ensuite with a clawfoot tub. The finished lower level adds even more space, with a large rec room, two additional bedrooms, full bath, and sitting area—ideal for guests, teens, or extended family. Outside, enjoy incredible privacy with farmland views, a large composite deck, and endless space to garden, play, or entertain. This is luxury country living at its best—and with a new price, it won’t last. Homes like this in Bamberg rarely hit the market. Act fast and book your private showing before it's gone! (id:51300)
RE/MAX Twin City Realty Inc
1309 Queens Bush Road
Wellesley, Ontario
Discover peace and serenity on this gorgeous property in Wellesley, Ontario. Nestled on 3 acres of manicured greens this retreat offers a sanctuary for your family or a multi generational family who are looking for a lifestyle. Enjoy vast sweeping views and natural light throughout this 5+1 bedroom and 5 bath home that has been meticulously cared for over the years. A chefs kitchen and park like grounds offering two fresh water ponds that are perfect for those hazy summer swim days or those cool winter skate days make this property so inviting and so charming. A three car garage makes this the perfect home for any growing family looking for it all. (id:51300)
Exp Realty
1309 Queens Bush Road
Wellesley, Ontario
Discover peace and serenity on this gorgeous property in Wellesley, Ontario. Nestled on 3 acres of manicured greens this retreat offers a sanctuary for your family or a multi generational family who are looking for a lifestyle. Enjoy vast sweeping views and natural light throughout this 5+1 bedroom and 5 bath home that has been meticulously cared for over the years. A chefs kitchen and park like grounds offering two fresh water ponds that are perfect for those hazy summer swim days or those cool winter skate days make this property so inviting and so charming. A three car garage makes this the perfect home for any growing family looking for it all. (id:51300)
Exp Realty Of Canada Inc

