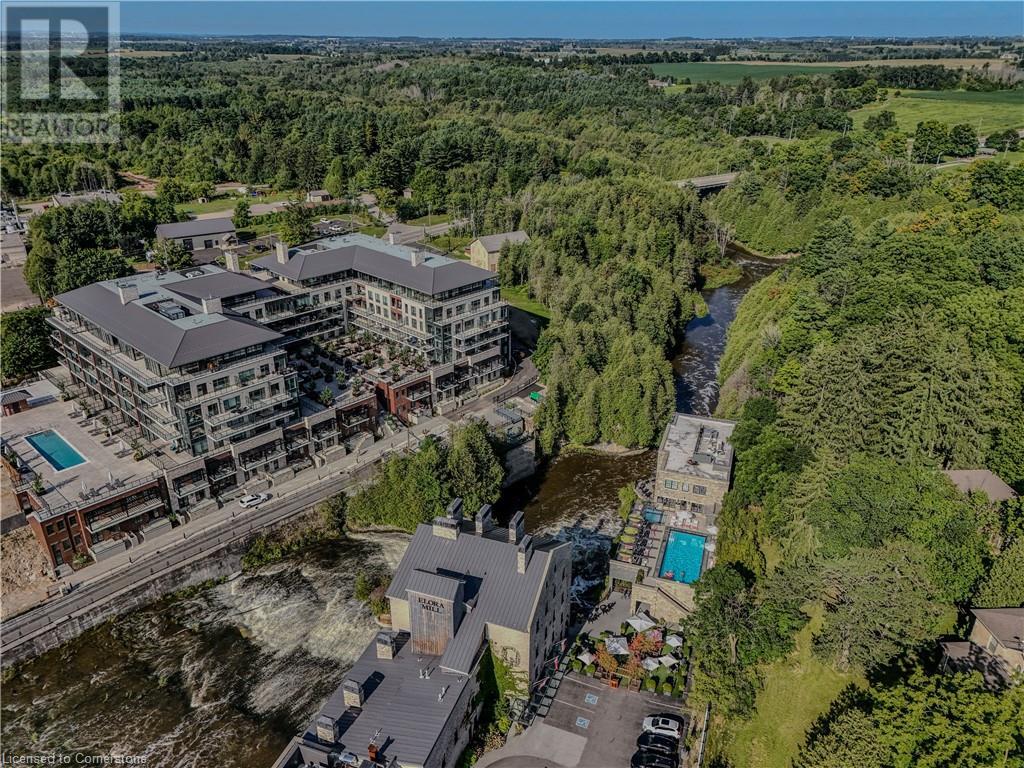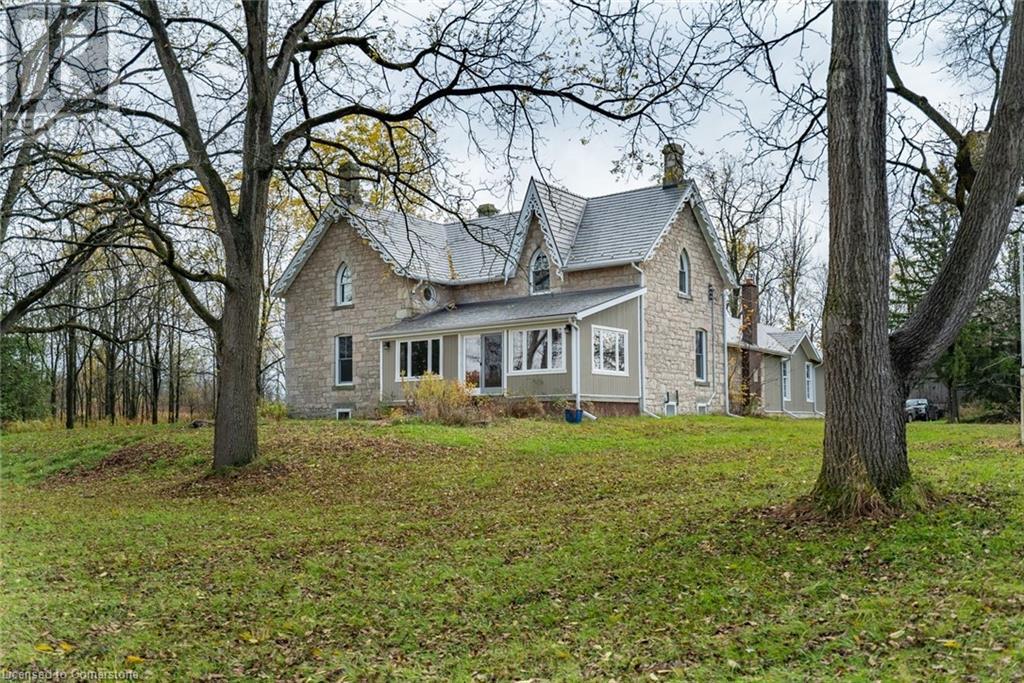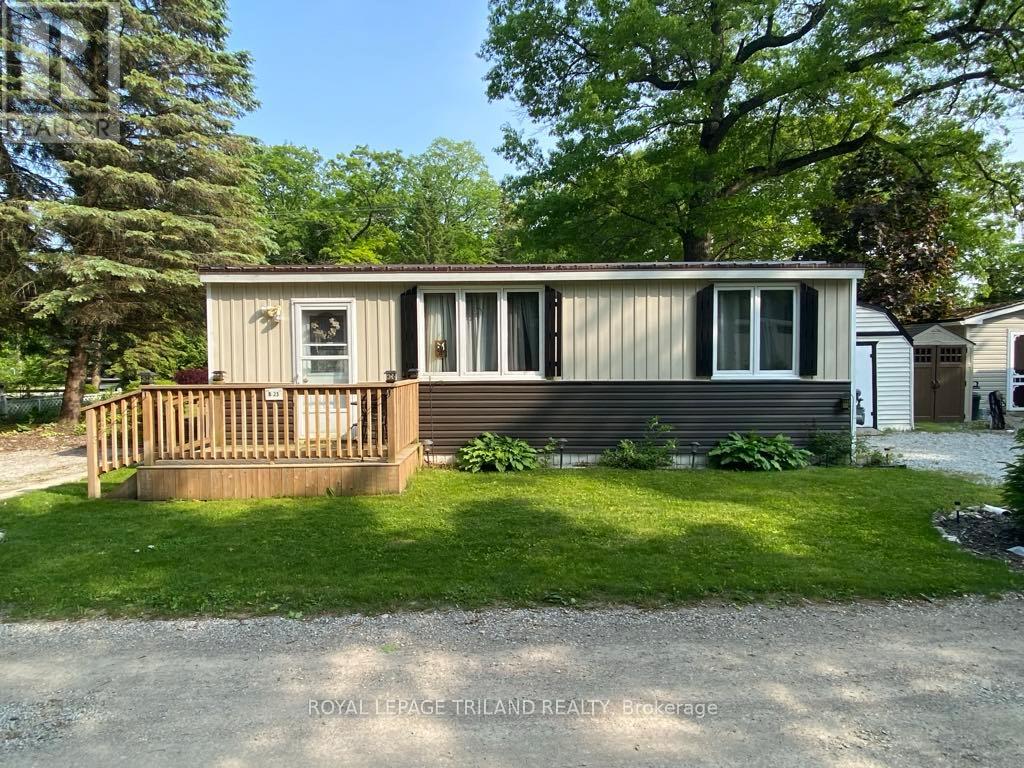Listings
6523 Wellington 7 Road Unit# 32
Elora, Ontario
This unique 2 bedroom plus den, 3 bath suite is an expansive 2,330 sq ft Custom Residence. Perfectly designed with a traditional home layout, its ideal for downsizers transitioning to condo living offering plenty of space and the ability to keep your large furniture. The open concept layout includes 10' ceilings and features a spacious kitchen with a large island with seating for four, and a rare walk-in pantry. A walkout leads to a private patio, perfect for outdoor dining and relaxation. The generous dining room accommodates a large table and is surrounded by windows with views of lush greenery. The open living room, with a cozy gas fireplace, offers space for multiple seating areas. Wall-to-wall windows frame stunning views of the Elora Gorge, the Elora Mills stonework, and Tranquil River vistas. Retreat to one of two expansive primary suites, each with walk-in closets, ensuite bathrooms, and walkouts to a private balcony overlooking the river. Fall asleep to the soothing sounds of flowing water. Additional features include a versatile den ideal for an office, TV room, or guest room plus three bathrooms and a large laundry room. Located on the riverside trail level, this suite offers easy access for pet owners to walk along the scenic trail. As a resident of the Luxurious Elora Mill Residences, you'll enjoy premium amenities such as a Concierge, Lobby coffee bar with daily fresh pastries from the Elora Mill, a furnished Outdoor Terrace overlooking the river, Lounge, Party room, Gym, Yoga studio, and an Outdoor Pool with spectacular river views!!!! (id:51300)
Corcoran Horizon Realty
126 Main Street S
Rockwood, Ontario
With a projected cap rate of 6.97 percent, this solid investment opportunity in the heart of downtown Rockwood offers consistent income and long-term potential. Listed at $999,000, the fully tenanted, freestanding mixed-use property at 126 Main Street South generates $69,600 in gross annual income across three separate units: a main floor commercial space secured on a five-year lease, a spacious three-bedroom residential unit on the second floor, and a well-maintained two-bedroom basement apartment. Each unit features in-suite laundry and individual heating controls, providing comfort and autonomy for tenants. The property includes four dedicated parking spaces at the rear, with additional street parking available. Zoned C1 under Guelph/Eramosa, the building supports a variety of business uses, enhancing its flexibility and appeal. A recent pre-inspection has been completed and is available to serious buyers, offering clarity and confidence. Located just 15 minutes from Guelph and 25 minutes from Milton, Rockwood is a growing community that blends small-town character with strong accessibility. This is a well-constructed, income-generating asset suitable for investors seeking dependable returns in a thriving area. (id:51300)
RE/MAX Escarpment Realty
126 Main Street S
Guelph/eramosa, Ontario
With a projected cap rate of 6.97 percent, this solid investment opportunity in the heart of downtown Rockwood offers consistent income and long-term potential. Listed at $999,000, the fully tenanted, freestanding mixed-use property at 126 Main Street South generates $69,600 in gross annual income across three separate units: a main floor commercial space secured on a five-year lease, a spacious three-bedroom residential unit on the second floor, and a well-maintained two-bedroom basement apartment. Each unit features in-suite laundry and individual heating controls, providing comfort and autonomy for tenants. The property includes four dedicated parking spaces at the rear, with additional street parking available. Zoned C1 under Guelph/Eramosa, the building supports a variety of business uses, enhancing its flexibility and appeal. A recent pre-inspection has been completed and is available to serious buyers, offering clarity and confidence. Located just 15 minutes from Guelph and 25 minutes from Milton, Rockwood is a growing community that blends small-town character with strong accessibility. This is a well-constructed, income-generating asset suitable for investors seeking dependable returns in a thriving area. (id:51300)
RE/MAX Escarpment Realty Inc
1172 8th Concession Road W
Hamilton, Ontario
Welcome to 1172 8th Concession Road West, a peaceful and serene, 91-acre property featuring a 1900s stone farmhouse with tons of character. Set back from the road, enjoy the pretty drive up the driveway as you approach the home. Inside features century characteristics such as deep window wells, original floorboards, tall trim, solid wood doors with original hardware, and even a claw-foot tub. The main floor offers a large eat-in kitchen, family room, living room, full bathroom, and a beautiful sunroom, all soaked in natural sunlight from the oversized windows. The second floor has three bedrooms including an 18 x 16 primary bedroom with a four-piece ensuite and walk-in closet. The home features an oversized garage with plenty of storage and inside access. Notice the metal roof with decorative facia giving this century home a classic look. RSA. (id:51300)
RE/MAX Escarpment Realty Inc.
Lot 1b - 1b Clarke Street
Centre Wellington, Ontario
Spectacular vacant residential lot directly off of the Trestle Bridge Trail! Discover the perfect canvas for your dream home on this generously sized 47' x 114' lot, ideally situated in one of Elora's most desirable neighbourhoods. This rare opportunity offers direct access to the scenic Trestle Bridge Trail and is within walking distance to historic downtown Elora, with charming shops, cafes, and vibrant arts scene. Tucked away in a quiet part of town, this property promises a tranquil lifestyle with nature at your doorstep. Don't miss out - lots like this are hard to find! (id:51300)
M1 Real Estate Brokerage Ltd
37364 Londesboro Road
Ashfield-Colborne-Wawanosh, Ontario
Don't miss out on this beautiful 49 acre farm located just 15 minutes from Goderich, Ontario, outside of Benmiller. Find peace and paradise with this beautiful, treed, private parcel of land. There is a well-built home with two bedrooms and a 4 piece bathroom on the main floor and two additional bedrooms with a 3 piece washroom in the basement. If you need more space, above the garage, there is a two bedroom apartment with a private ensuite 4 piece bathroom for each room along with a shared kitchen area. The massive drive shed on the property, includes one section that is 48 feet by 75 feet and the other side is 60 feet by 60 feet, which gives you enough space for all your equipment and toys. The 46 acre field that has been systematically tiled is currently leased, and there are also three grain silos on the property. This property has so much to offer and endless possibilities! (id:51300)
Initia Real Estate (Ontario) Ltd
1172 8th Concession Road W
Hamilton, Ontario
Welcome to 1172 8th Concession Road West, a peaceful and serene, 91-acre property featuring a 1900’s stone farmhouse with tons of character. Set back from the road, enjoy the pretty drive up the driveway as you approach the home. Inside features century characteristics such as deep window wells, original floorboards, tall trim, solid wood doors with original hardware, and even a claw-foot tub. The main floor offers a large eat-in kitchen, family room, living room, full bathroom, and a beautiful sunroom, all soaked in natural sunlight from the oversized windows. The second floor has three bedrooms including an 18’ x 16’ primary bedroom with a four-piece ensuite and walk-in closet. The home features an oversized garage with plenty of storage and inside access. Notice the metal roof with decorative facia giving this century home a classic look. Book your showing today to see this charming farmhouse property surrounded by nature. Don’t Be TOO LATE*! *REG TM. RSA (id:51300)
RE/MAX Escarpment Realty Inc.
32 Chestnut Drive
Guelph/eramosa, Ontario
This beautifully designed bungalow offers everything you need for convenient main-floor living. The gourmet kitchen features built-in stainless steel appliances and flows into a bright, open-concept living and dining area filled with natural light from oversized windows. The spacious primary bedroom includes a large ensuite, while the main floor also offers a laundry room, a powder room, and an elevated covered back deckperfect for enjoying sunsets.The fully finished walkout basement is just as impressive, with large windows, a guest bedroom with walk-in closet, an office, a full bathroom, and a family room with direct access to a private patioideal for extended family or guests.What truly sets this home apart is its full wheelchair accessibility: an entry ramp, automated garage entry, 36-inch wide interior doors, grab bars and a seat in the shower, and even a stair lift to the lower level. Whether needed now or appreciated as a thoughtful future feature, accessibility is already seamlessly integrated.Additional highlights include a lawn sprinkler system, security system, 9-foot ceilings with crown moulding, central vacuum with a kitchen kickplate, and a bright, drywalled garage. (id:51300)
Royal LePage Royal City Realty
B23 - 9910 Northville Crescent
Lambton Shores, Ontario
Welcome to this charming 2-bedroom, 1-bath mobile home located in the well-established, year-round Oakridge Park community in Lambton Shores. This home offers a perfect blend of comfort with the living room fireplace and additional sunroom; low-maintenance living; ideal as a full-time residence or weekend retreat. Updates include: steel roof (2024) as well as furnace & central air 5 yrs young! Great property for entertaining with the double sized lot, 2 driveways, and a gas hook-up for your bbq! Nestled among several golf courses and just minutes from the stunning beaches of Lake Huron, you'll enjoy a vacation lifestyle year-round. The land lease fee of $467.39/month includes use of the site, snow removal on common roads, leaf pick-up, and access to fantastic park amenities: 2 swimming pools, mini golf, and community events. With property taxes at just $73.55 per year and a quarterly garbage fee of only $23.73, this is one of the most budget-friendly ownership opportunities in the region. Dont miss your chance to enjoy lakeside living without the lakeside price tag! (id:51300)
Royal LePage Triland Realty
58 Mary Watson Street
North Dumfries, Ontario
Welcome to 58 Mary Watson Street a beautifully appointed detached residence situated on a premium corner lot in the desirable community of Ayr. Offering approximately 2,900 sq. ft. of thoughtfully designed living space, this elegant 4-bedroom, 3.5-bathroom home combines timeless craftsmanship with modern convenience. The main level showcases 9-foot ceilings, rich oak hardwood flooring, and a versatile front room that can serve as a home office or formal living space. At the heart of the home is a chef-inspired kitchen featuring quartz countertops, stainless steel appliances, and a spacious layout that flows seamlessly into the inviting family room, complete with a gas fireplace-perfect for entertaining and everyday living. The upper level boasts a luxurious primary suite with a spa-like ensuite, including a frameless. glass shower and a soaker tub. A secondary bedroom enjoys its own private ensuite, while the remaining two bedrooms share a well-appointed Jack and Jill bathroom-ideal for growing families. Additional highlights include upgraded lighting throughout, a 3-ton air conditioning system, and a pre-installed conduit for future EV charging. Experience refined living in a growing community-schedule your private viewing today. (id:51300)
Homelife/miracle Realty Ltd
5 - 311 Arnaud Street
Arran-Elderslie, Ontario
If you've always wanted a new, bright and modern home at a good price, this is the place for you. Comfortable and secure, you have your choice of several units with each one being a little unique as far as finishes, colours and your own front and back yards. This home offers complete main floor living with extra basement space as needed. Super landscaping and curb appeal ~ the smoothly paved driveway leads to your private garage with an entry into the mud / laundry room. Main floor front door leads into a roomy foyer with a generous coat closet. Kitchen comes complete with new appliances and quartz counter tops with soft close cabinetry and upgraded finishes. Dining Room has great wall space for art and room to feed your friends and family with extra seating at the kitchen island. Living Room is a haven with a beautiful wall mounted electric fireplace and glass doors leading out to your own private deck. What a view!! Master Suite is off the Living Room with your own private bathroom and generous closet space. Both Main floor and Basement have 9 ft ceilings. Home is heated and cooled with an ultra efficient air to air heat pump complimented by an air exchange unit to circulate freshness as desired. Basement is accessed either by oak staircase with wide treads, or from the walkout basement patio doors off the concrete deck. Large Family Room is the focal point with views across your patio to the back yard. Two bedrooms and another 3 piece bathroom flank the Family Room. Utility Room hall and area add some storage space. This unit has a 7 year TARION Warranty and there will be no HST on the purchase price if the Buyer qualifies for the discount. All units are landscaped and sodded. Fencing will be allowed within 30 feet from the back of the house with the yard extending beyond that, exact measurements to be provided. Tax Assessment / Taxes have not been determined yet at this time. Consider living in style in the beloved Village of Paisley. (id:51300)
Coldwell Banker Peter Benninger Realty
22 Geeson Avenue
Brockton, Ontario
Situated on an expansive estate lot along the ever-popular Geeson Avenue on Walkerton's southwest edge, this impressive raised bungalow with 2 car garage blends the best of both worlds, small-town convenience with a tranquil, country-like setting. Step into a spacious front entry leading to the bright, open-concept main floor where the kitchen with island, living room with gas fireplace, and sun-filled dining area seamlessly flow together, perfect for everyday living and entertaining alike. Step out onto the private deck and enjoy peaceful views of your backyard oasis. The main level offers three well-appointed bedrooms, including the primary with direct access to a 3-piece main bath. Downstairs, you'll love the walkout lower level, featuring a welcoming family room with wood stove, 3-piece bath, laundry, a home office, plus a massive flex room, ideal as extra bedrooms, a games zone, or your dream creative studio. Utility room with a separate walkout for added functionality. The showstopper? Your very own backyard retreat, complete with a 15'x30' saltwater pool (2021), beautiful landscaping, mature trees, and a conversation area, the perfect place to kick back, unwind, or host friends and family. Location. Space. Lifestyle. This one has it all! don't miss your chance to call this Geeson Ave gem home. Book your showing today! (id:51300)
Wilfred Mcintee & Co Limited












