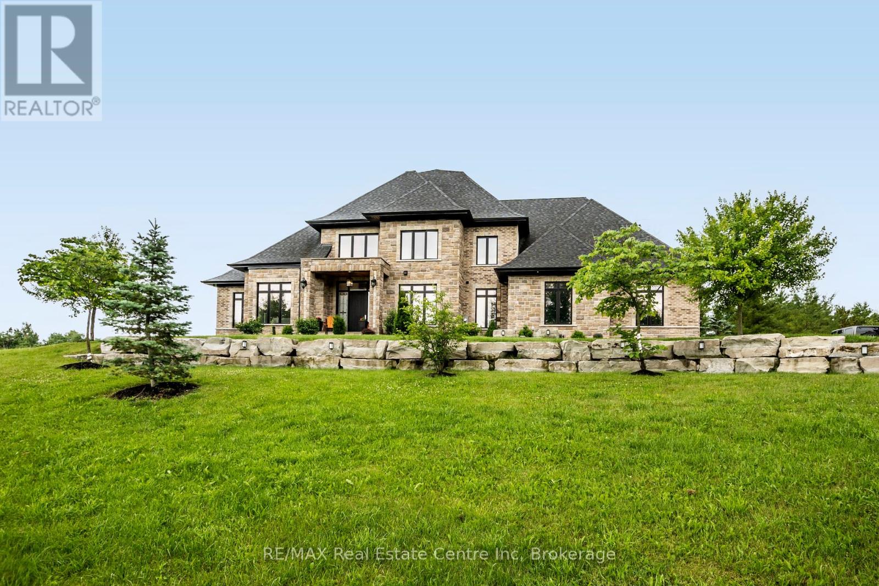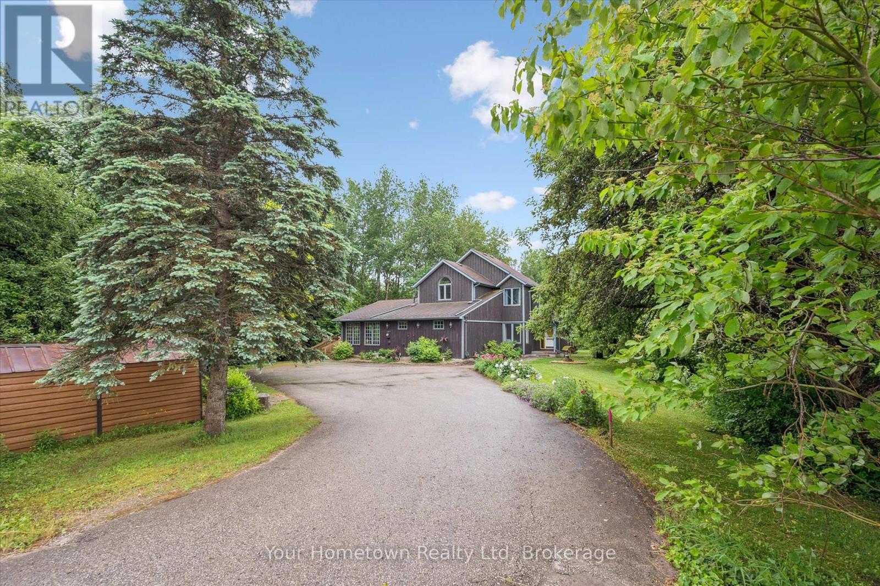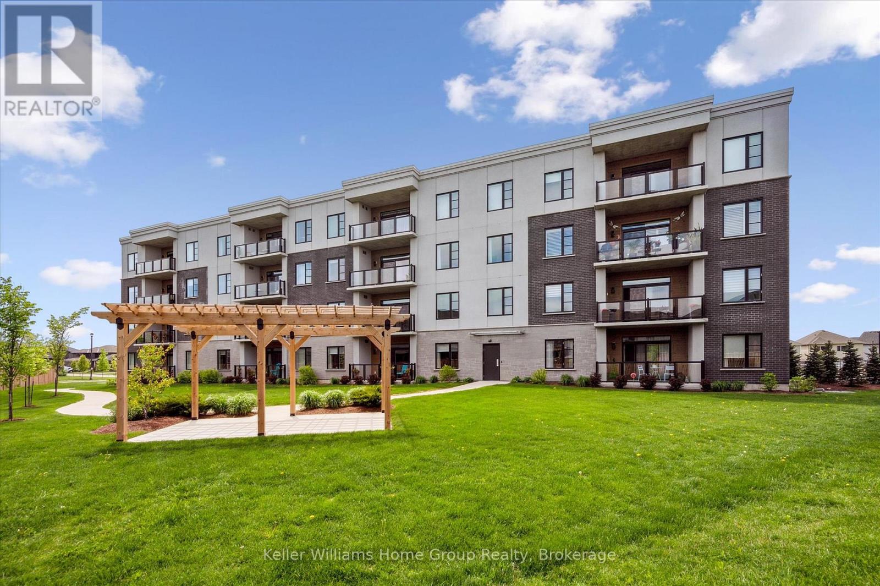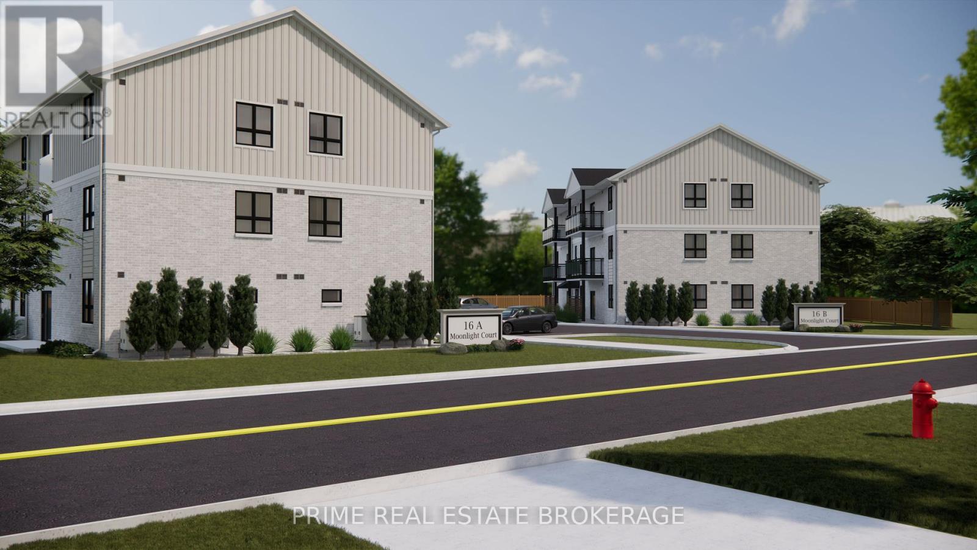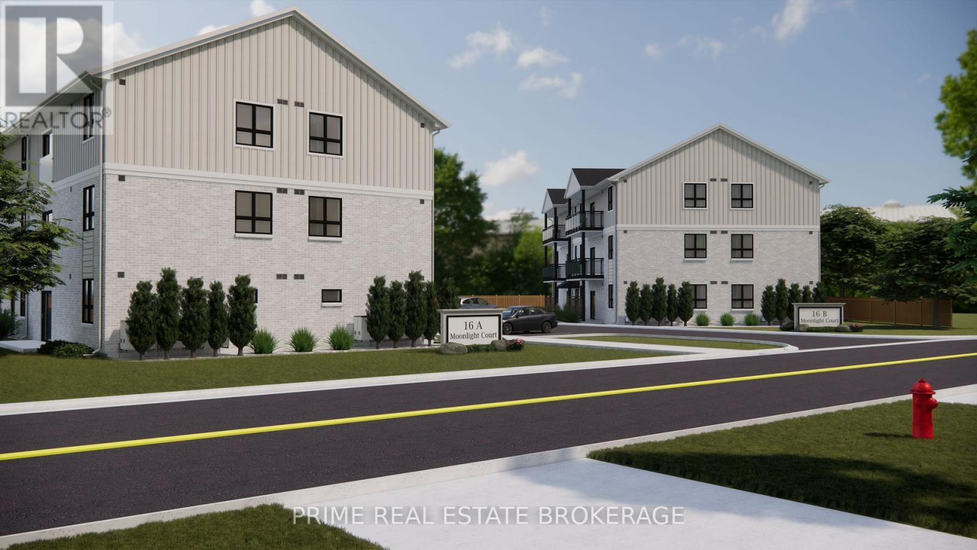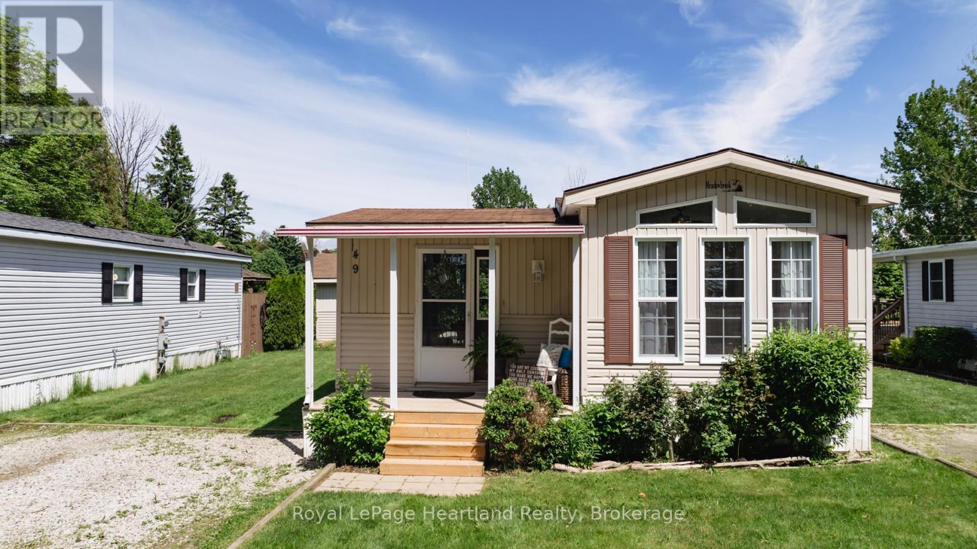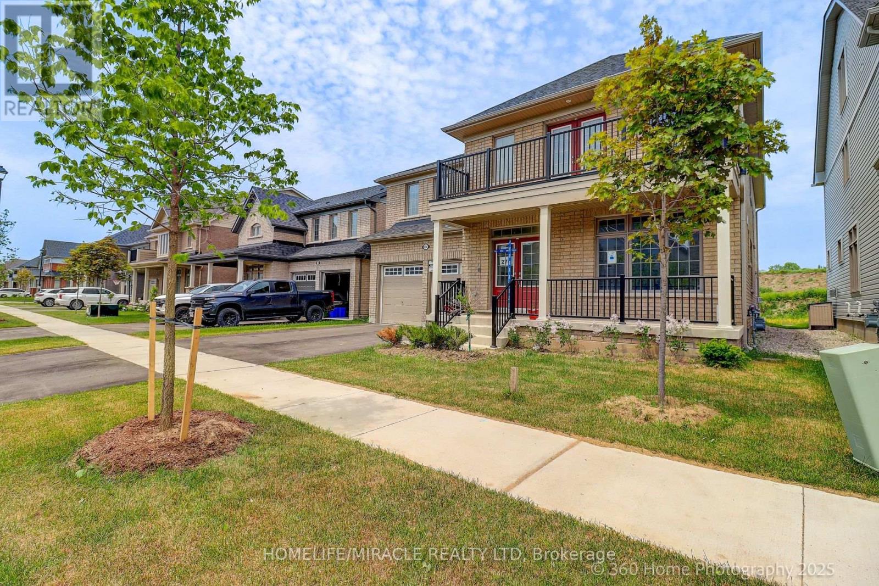Listings
195851 Grey Road 7 Road
Kimberley, Ontario
Welcome To A Truly Spectacular Lifestyle Property Spanning 48.5 Acres Of Breathtaking Views And Trails Across The Enchanting Beaver Valley. Features An Architecturally Designed, Modern 4 Bedroom, 5 Bathroom Home Intentionally Crafted To Embody The Soul Of An Old Farmhouse. 10Ft Glass Doors And Soaring Cathedral Ceilings Seamlessly Integrate The Open Concept Main Living Space, Along With The Stunning Valley Vistas. Custom Kitchen With Walk-In Pantry Flows Into The Dining And Living Area, Highlighted By A Charming Rumford Fireplace. Step Outside The Covered Porch (With BBQ Hook-Up) Perfect For Al Fresco Dining And Lounging While Soaking In The Serene Surroundings. Steps From the Porch, A Fenced Garden With Raised Beds Allows You To Grow Your Own Fresh Vegetables Creating A True Farm-To-Table Experience. Wake Up Each Sunrise From The Principal Wing, Offering Panoramic Views, Walk-In Closet And Luxurious 5-Piece Bath With Soaker Tub. Another Bedroom With Ensuite And 2 Upper-Level Bedrooms With 4-Piece Bath Provide Ample Space, Views And Comfort. Heated Floors In Mud Room Ensure Feet Stay Warm And Outdoor Ski Wear Dries Quickly. Finished Lower Level Is A Haven For Relaxation And Entertainment, Featuring Sauna, Wet Bar, And Gym Area. Original Bank Barn Lovingly Restored To Capture Valley Views Is Ideal For Celebrations. Trails Are Perfect For Hiking, Side-By-Side, Tobogganing, And Snowmobiling. End Your Day By The Firepit Under The Stars. Close To Ski/Golf Clubs, Thornbury, Blue Mountain. (id:51300)
Keller Williams Experience Realty Brokerage
7645 Maltby Road E
Puslinch, Ontario
Custom Luxury Estate 7645 Maltby Rd E , A truly exceptional custom-built set on a private lot spanning over 2 acres in one of Puslinch most prestigious communities. Merged in Guelph Puslinch area, steps from Victoria park valley golf course. Minutes away from Pergola Commons, Grocery Stores & countless amenities. Outside, private oasis awaits space & privacy.Main-floor primary suite offers garden views, dual walk-ins and a spa-inspired ensuite, in floor heating. Chefs kitchen equipped with top-tier appliances, a large waterfall island, pantry that conceals a roomy, walk-in space.Upstairs and downstairs, every bedroom features custom finishes and walk in closets and ensuite baths. Driveway that fits over 10 cars. This is a rare opportunity to own a high end retreat without sacrificing access to city. Every detail speaks luxury, design to meet all your lifestyle needs. (id:51300)
RE/MAX Real Estate Centre Inc
6258 Wellington Rd. 26 Road
Centre Wellington, Ontario
Welcome to Simpson Corners! This tiny hamlet is located just south of Belwood Lake. Custom built on a 2 acre woodlot, this almost 3000 sqft, two storey, features 4 bedrooms and 4 baths. Large principle rooms and a separate living area off of the massive kitchen area is perfect for the multi generational family. Large windows fill the home with serene views of greenbelt. Enjoy outdoor living at it's best while lounging on the large sundeck, walking the trails or spending time by the pond. Additional out buildings offer plenty of storage. An easy commute to Guelph, KW and west GTA, this a great opportunity for those looking for privacy, not too far from town, with room and property to grow, at a reasonable price. Bring your vision! (id:51300)
Your Hometown Realty Ltd
101 - 99a Farley Road
Centre Wellington, Ontario
Step into comfort and convenience with this newly constructed 2-bedroom, 2-bathroom condo offering 1,285 square feet of modern living space. Built in 2023 by Keating Construction, this ground-floor unit combines contemporary design with everyday practicality perfect for homeowners seeking style, ease, and accessibility. From the moment you walk in, you're greeted by an open-concept layout that maximizes natural light and livability. The spacious living area flows seamlessly to a private balcony, ideal for morning coffee or evening relaxation. The kitchen is outfitted with modern cabinetry, premium fixtures, and ample counter space perfect for both cooking and entertaining. The primary suite features a full en-suite bath and generous closet space, while the second bedroom offers flexibility for guests, a home office, or additional storage. Whether you're downsizing, investing, or purchasing your first home, this move-in-ready gem offers comfort, quality, and value in a well-planned community. With easy ground-floor access, its also ideal for buyers looking to avoid stairs or simply enjoy more convenient entry. (id:51300)
Keller Williams Home Group Realty
305234 South Line A
Grey Highlands, Ontario
Unlimited opportunities !!! Newer 6 bedroom home over 3072 sq ft with massive 12 car attached garage. Additional Detached 40 x 80 16 car shop with 3 large over head doors, concrete floors 48 x 32 2 level barn in meticulous condition. This property sits on just over 80 acres with multiple areas perfect for Organic crops if desired. 1hour 20 minutes to Brampton, 1:45 to Pearson Airport. Large pond, garden area, very energy efficient home must be seen to be appreciated. No matter if your looking to run your business from here, are a car enthusiast, looking to run a hobby farm or just want privacy this property offers something for everyone. (id:51300)
RE/MAX West Realty Inc.
204b - 16 Moonlight Court
Central Huron, Ontario
Now accepting applications for September 1, 2025 occupancy at Moonlight Suites in Clinton!These newly constructed, three-storey apartment buildings are ideally located within walking distance to Main Street and close to Clinton Public Hospital. Offering a selection of 2 and 1bedroom suites with contemporary finishes, each unit includes in-suite laundry, stainless steel appliances, quartz countertops, and a subway tile backsplash within a bright, open-concept kitchen and dining area. Generous natural light flows through patio doors, creating an inviting living space. Primary bedrooms feature ample closet space and stylish, modern bathrooms to ensure everyday comfort. Outdoor living is enhanced with private or Juliette balconies on second through fourth floors, and ground level patios on the first floor. Residents enjoy free parking, 24/7 controlled entry, and a tranquil setting in a newer subdivision bordered by meadows and open fields to the north. Accessible suites are available. Located just 20 minutes from Goderich and 45 minutes from Stratford, Moonlight Suites blends modern living with small-town charm. Reserve your unit now. Units are unfurnished: Photos are renderings. Model suite will be available for viewing by end of July 2025. Storage space is available for monthly rental rate. (id:51300)
Prime Real Estate Brokerage
101b - 16 Moonlight Court
Central Huron, Ontario
Now accepting applications for September 1, 2025 occupancy at Moonlight Suites in Clinton!These newly constructed, three-storey apartment buildings are ideally located within walking distance to Main Street and close to Clinton Public Hospital. Offering a selection of 1 and 2bedroom suites with contemporary finishes, each unit includes in-suite laundry, stainless steel appliances, quartz countertops, and a subway tile backsplash within a bright, open-concept kitchen and dining area. Generous natural light flows through patio doors, creating an inviting living space. Primary bedrooms feature ample closet space and stylish, modern bathrooms to ensure everyday comfort. Outdoor living is enhanced with ground level patios on the first floor or private/Juliette balconies on higher floors. Residents enjoy free parking, 24/7 controlled entry, and a tranquil setting in a newer subdivision bordered by meadows and open fields to the north. Accessible suites are available. Located just 20 minutes from Goderich and 45 minutes from Stratford, Moonlight Suites blends modern living with small-town charm. Reserve your unit now. Units are unfurnished: Photos are renderings. Model suite will be available for viewing by end of July 2025. Individual storage units are available for rent. (id:51300)
Prime Real Estate Brokerage
49 - 77307 Bluewater Highway
Bluewater, Ontario
Welcome to 49 Waters Edge at Northwood Beach Resort, an exceptional adult lifestyle community resort nestled on the picturesque shores of Lake Huron. Situated just a short drive away from the vibrant Village of Bayfield, this location is ideal for those seeking a balance of relaxation and convenience. The Northlander model offers a comfortable and inviting living space, highlighted by a cozy living room featuring a gas fireplace. The decent-sized den provides versatility, allowing you to create a home office or second bedroom to accommodate overnight guests. The oversized eat in kitchen offers ample cupboards and is great for entertaining. This property boasts additional features like a garden shed and forced air gas heat. Northwood Beach Resort itself offers an array of amenities to enhance your lifestyle. The newly renovated community center provides a gathering place for social events and activities, fostering a sense of community. Additionally, a large swimming pool allows residents to cool off during hot summer days. And of course, the world-famous Lake Huron sunsets right from your front porch offers breathtaking sights. If you're searching for a community that combines relaxation, natural beauty, and convenient access to nearby attractions, Northwood Beach Resort is an ideal choice. Come and experience the exceptional lifestyle that awaits you at 49 Waters Edge. (id:51300)
Royal LePage Heartland Realty
6407 Whalen Line
Lucan Biddulph, Ontario
Situated on a newly severed 2.4-acre lot, this spacious bungalow offers over 2,000 square feet above grade, ideal for comfortable family living and entertaining. The home features an attached two-car garage with direct entry into a practical mudroom that includes laundry and ample storage.The open-concept main floor provides a seamless flow from the front entrance to the backyard, with sightlines that connect the kitchen, dining, and living areas. The kitchen includes a central island and overlooks both the dining space and the inviting living room. A flexible main-floor bedroom or office is complemented by a two-piece powder room, while the primary suite serves as a private retreat, complete with a large bedroom, a five-piece ensuite, and a walk-in closet with built-in organizers.The fully finished lower level is an entertainers dream, offering a spacious recreation area with a pool table zone and a cozy electric fireplace framed by built-ins. This level also includes three additional bedrooms, a four-piece bathroom, and convenient access from the garage.Outdoors, enjoy the large back deck and a beautiful in-ground pool, perfect for summer relaxation. A pool house with a two-piece bathroom adds extra convenience for guests. The property also features a substantial 40 x 100 x 15 shop, accessible via two separate laneways making it an ideal setup for a home-based business. Located on a paved road just minutes from Exeter and Lucan, this property combines rural tranquility with practical amenities. (id:51300)
Coldwell Banker Dawnflight Realty Brokerage
134 Rea Drive
Centre Wellington, Ontario
Presenting a captivating 2-storey, Never lived in dechated home in the highly sought-after Fergus neighborhood, renowned for its appeal to families. Within walking distance to parks, the scenic Cataract trail, the majestic Grand River & the vibrant historic downtown, this residence offers over 3700 square feet of luxurious living space. Crafted by award-winning builder every detail exudes quality and elegance. Step inside to discover towering 9' ceilings, pristine kitchen counter top, high end light fixtures throughout & an open-concept layout suffused with natural light. The gourmet kitchen is a chef's delight, private office along with a convenient laundry on the main floor, top-of-the-line built-in stainless-steel appliances. The adjacent dining area seamlessly flows into the inviting living room, enhanced by an elegant fireplace. carpet free hardwood floor covers stairs and hallway. Conveniently, a walkout porch and balcony offering an ideal retreat and back yard lots of space for outdoor gatherings. Ascending to the upper level, five spacious bedrooms await a catering to the needs of modern families. The primary suite stands out with its generous closet space & lavish ensuite bath, featuring a double vanity with a makeup area, quartz countertops & luxurious, oversized glass shower. No detail has been overlooked in this exquisite home. Experience the epitome of luxury living in Fergus schedule your private viewing today & make this dream home yours. (id:51300)
Homelife/miracle Realty Ltd
95 Cobblestone Place
Guelph/eramosa, Ontario
Welcome to 95 Cobblestone Place, a magical bungalow retreat nestled into Rockwoods most exclusive niche. As you drive up the street, you'll feel the shift in energy-breathe deeply and know you're home.This stunning bungalow offers 2,585 sq ft on the main level, blending elegant finishes with warm, inviting spaces. A versatile office sits off the foyer, easily converted to a bedroom if needed. Entertain in the formal dining room with coffered ceiling and pot lights, or relax in the vaulted living room featuring hardwood floors, a gas fireplace, and expansive windows overlooking the private, tree-lined backyard.The chefs kitchen is equipped with a gas range, stainless steel appliances, walk-in pantry, and pot lights, while the sunlit breakfast area opens onto a covered composite deck-perfect for morning coffee or evening wine. On the other side of the home, find two spacious bedrooms. The primary suite delights with a walk-in closet featuring built-ins and a luxurious 5-piece ensuite. The second bedroom offers a double closet and large window for natural light. Downstairs, over 1,700 sq ft of finished space includes a large living area with track lighting and above-grade windows, a recreation room with gas fireplace and wet bar, plus a games area with a separate entrance from the heated 2-car garage - ideal for entertaining or potential in-law suite. A basement bedroom, 3-piece bath, and ample storage complete this level. Step outside to a private backyard oasis with a water feature, interlock patio, and armour stone steps surrounded by mature trees and professional landscaping. Extensive front and side landscaping creates wonderful curb appeal. Moments from Rockwood Conservation Area, trails, schools, shops, and major routes, this home is a hidden oasis offering tranquility and connection to nature-yet close to everything. Come experience the peace for yourself! (id:51300)
RE/MAX Escarpment Realty Inc.
159 Rea Drive
Centre Wellington, Ontario
Beautiful Home 5 Bed 4 Bath, available for Sale in the heart of Fergus with lots of great features. The layout flows effortlessly from the double front door entry into the foyer, which leads into a Library/office with plenty of natural light. The formal dining room, great room, and kitchen are all designed to work together seamlessly. The second floor has 5 spacious bedrooms and 3 large bathrooms. The master bedroom has a walk-in closet with double clothes racks and a luxurious en-suite bathroom with double sinks, a large glass shower, and a separate soaker tub. One of the secondary bedrooms has an en-suite, and the others share a Jack and Jill bathroom. Almost 3000 sq ft of living space, plus an unfinished basement with potential for more. This home really offers the best of both comfort and practicality. Whether you're relaxing in your large master suite or enjoying the future park right across the street, this home is designed for modern living with space and convenience in mind. (id:51300)
Homelife/miracle Realty Ltd


