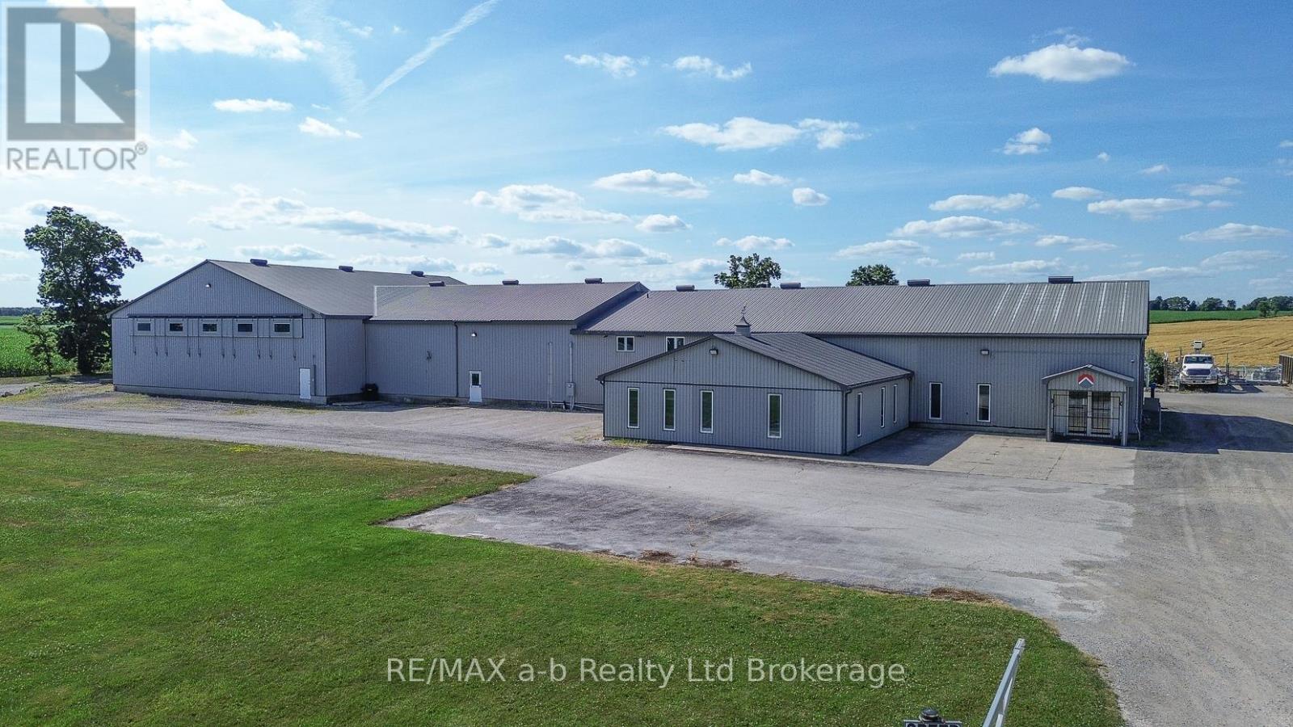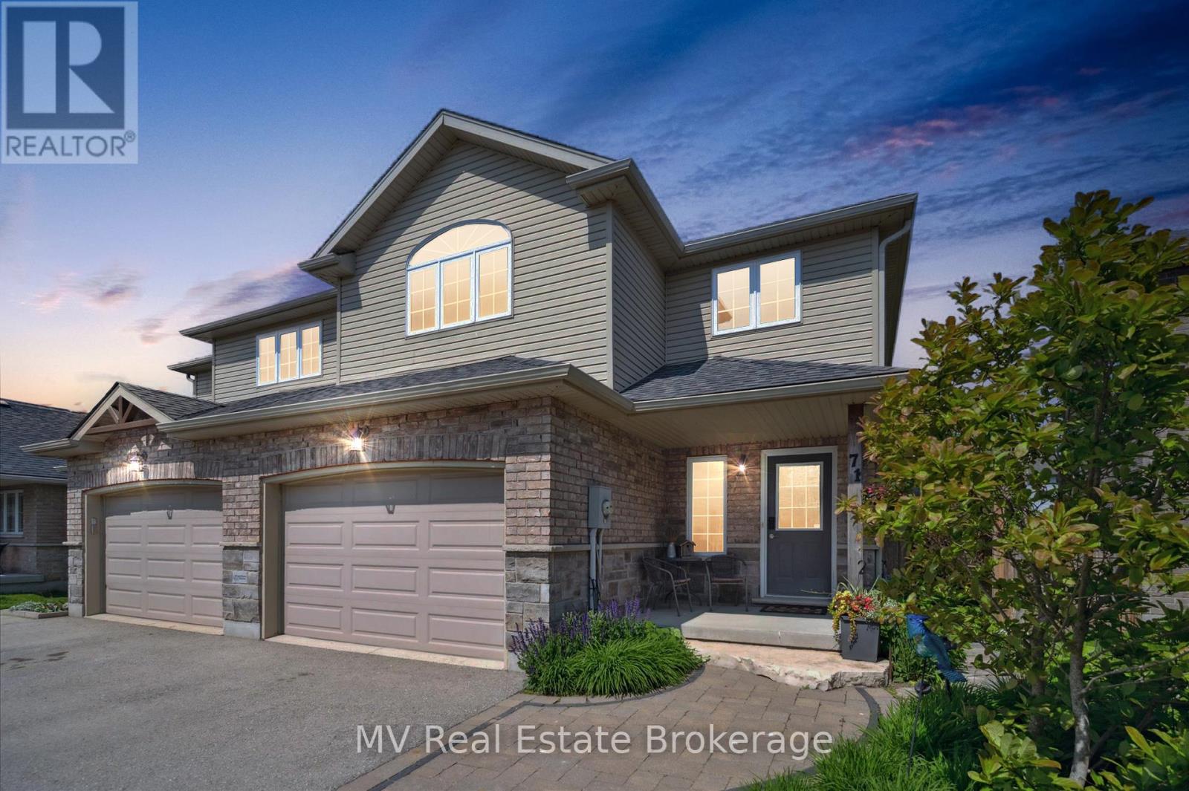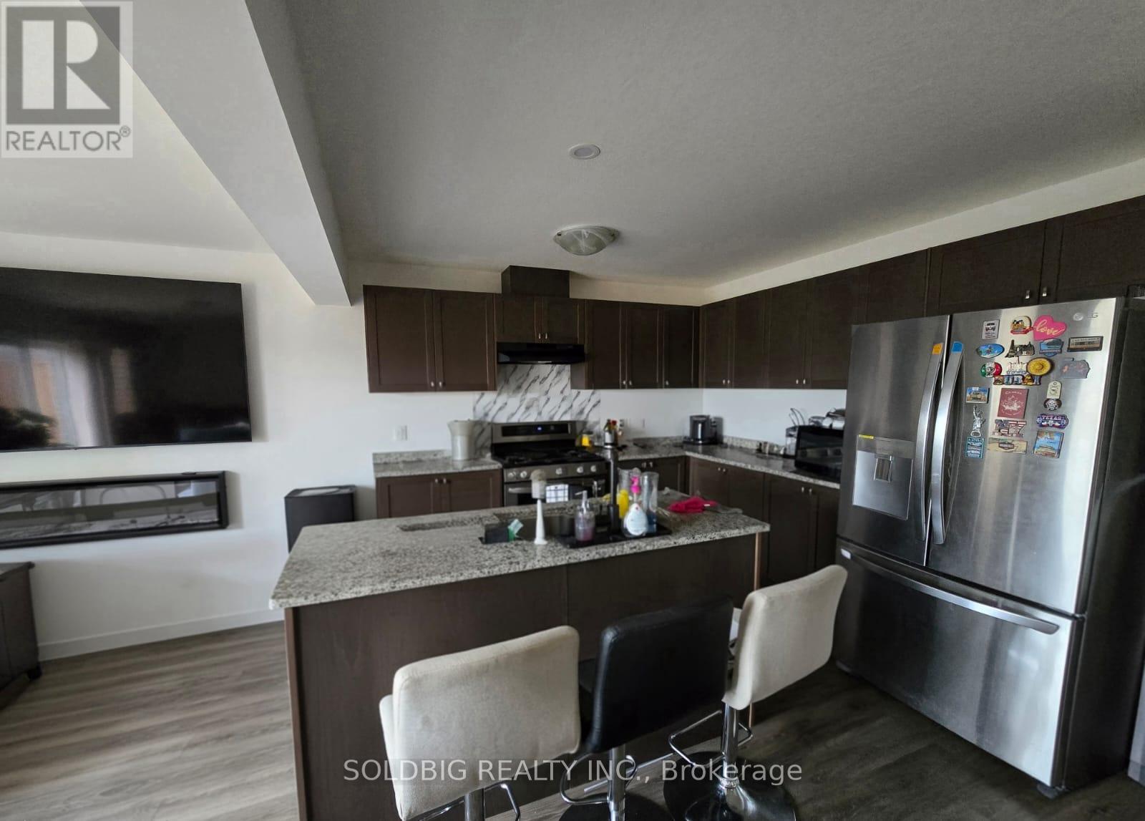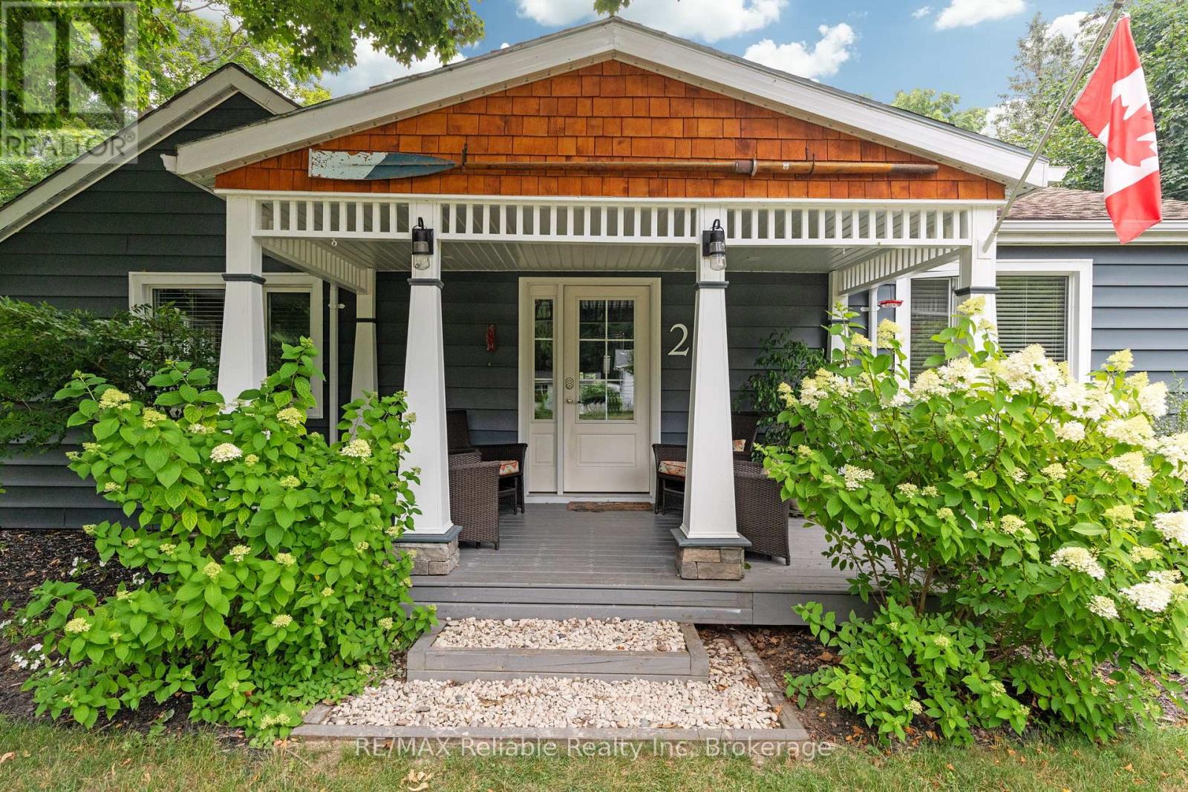Listings
58 Absalom Street E
South Bruce, Ontario
Welcome to this beautifully updated 1.5-story home, perfect for first-time buyers or those looking for a cozy and functional space. The newly renovated (2024) main floor features a bright, open-concept kitchen and living room ideal for entertaining or relaxing. The primary bedroom, a modern 4-piece bathroom, and a spacious mudroom with main-floor laundry offer convenience and easy main floor living. Upstairs, you will find three additional bedrooms, perfect for kids, guests, or a home office. While the bedrooms are cozy, they provide flexibility to suit your needs. Step outside to enjoy the expansive backyard and a large deck, perfect for summer gatherings or quiet evenings outdoors. With its move-in-ready updates, new windows on the main floor and practical layout, this home offers comfort, charm, and affordability in one great package. Dont miss this opportunity! Roof new 2024/2025. (id:51300)
Exp Realty
22 Rustic Oak Trail
North Dumfries, Ontario
Welcome To 22 Rustic Oak Trail! A Premium 2761 sqft detached home is nestled in the Picturesque Town Of Ayr. Located Only few Mins Drive From Cambridge & Kitchener, Mins To 401, Walk To Brand New Park Around The Street. This stunning home features 4 bedrooms and 4 bathrooms and an office that can easily be converted into an in-law suite or 5th bedroom. The open-concept kitchen and living area with high ceilings is perfect for entertaining. The gourmet kitchen boasts ample storage, an eat-in island, built-in stove top microwave, and a large walk-in pantry. Enjoy 6-car parking and upgraded laundry room, conveniently located near all bedrooms, includes a laundry sink and stylish tile flooring. The luxurious master suite features a walk-in closet and an ensuite with a soaker tub, double sinks, and a tiled shower. Don't miss your chance to call this exceptional property Home. (id:51300)
Homelife/miracle Realty Ltd
15456 Elginfield Road
Lucan Biddulph, Ontario
Excellent opportunity for a Commercial Building on 4.56 acres, North of London on Elginfield Road, West of St. Marys. Main building, consists of large retail/showroom, with receptionist counter, parts counter, service department area, 8 offices, boardroom and 2 bathrooms. Epoxy flooring and generous lighting throughout. Mezzanine includes, 4 offices, staff lunch/training room and additional storage. Main Warehouse area features in-floor heating with 2 loading docks, two roll up doors and 5 man doors, receiving office, bathroom and staff locker room. Natural Gas heating and 400 amp service. Back Warehouse/Shop is 4000 sq ft. - with three overhead doors and two man doors, radiant tube heating. Excellent exposure on high traffic road for displaying equipment, yard space for inventory and plenty of parking for customers and staff. Just Over 20,000 sq ft with an additional 2100 sq ft Cover-All. Property is Zoned C3 Farm Commercial. (id:51300)
RE/MAX A-B Realty Ltd Brokerage
415 Highland Drive
North Huron, Ontario
Welcome to 415 Highland Drive, Wingham, a meticulously maintained family home offering a perfect blend of comfort, style, and functionality in a desirable neighborhood. Step inside and experience the inviting main floor, where new vinyl flooring (2022) flows seamlessly throughout the living spaces, creating a bright and modern atmosphere. The spacious living room boasts a vaulted ceiling, enhancing the sense of openness and natural light. Entertain guests or enjoy family meals in the adjacent dining area, with convenient access to a large side deck, ideal for summer barbecues and outdoor relaxation. The home features four bedrooms, with three located on the main floor and a fourth in the finished basement, providing ample space for family, guests, or a dedicated hobby room. The main floor is complemented by a 4-piece bathroom, while the basement offers a modern 3-piece bath for added convenience. Downstairs, discover a generous rec room warmed by a natural gas fireplace, perfect for cozy evenings or hosting gatherings. The basement also includes a dedicated office space, ideal for remote work or study. Enjoy year-round comfort with a new natural gas furnace (2022) and central air conditioning. The property also features a single-car garage and a double wide asphalt driveway, ensuring plenty of parking for family and visitors. Step outside to a fully fenced backyard, offering privacy and security for children and pets, along with a garden shed for extra storage. The home's brick and vinyl siding deliver excellent curb appeal and low-maintenance durability. Built in 2000, 415 Highland Drive combines modern updates with timeless design, making it a standout choice in the Wingham real estate market. Don't miss your opportunity to own this exceptional property. Schedule your viewing today! (id:51300)
Royal LePage Exchange Realty Co.
99 Maple Street
Drayton, Ontario
Our Most Popular Model. Meet the Oxford 2, a 2,225 sq. ft. home blending timeless elegance with modern functionality. Enter through grand double doors into a welcoming open-concept main floor, featuring 9 ceilings, laminate flooring throughout, and a stylish kitchen boasting quartz countertops and a walk-in pantry for maximum convenience. The upper floor offers three spacious bedrooms and a luxurious primary suite, complete with laminate custom regency-edge countertops with your choice of color in the ensuite and a tiled shower with an acrylic base. Additional highlights include a basement 3-piece rough-in, a fully sodded lot, and an HRV system, all backed by a 7-year warranty. Ideally situated near Guelph and Waterloo, this home offers peace and accessibility. (id:51300)
RE/MAX Real Estate Centre Inc. Brokerage-3
71 Healey Street
Centre Wellington, Ontario
Located in one of Elora's most sought-after family-friendly neighbourhoods, this beautifully maintained one-owner home offers over 2,000 sq ft of finished living space. Inside, you'll find 3 bedrooms, 4 bathrooms, and a bright, modern kitchen with quartz countertops, newer appliances, and a reverse osmosis system - all flowing into a spacious living room and covered deck ideal for gatherings. Upstairs, enjoy a renovated ensuite, updated main bath, and a stylish laundry room. Outside, the fenced and landscaped backyard includes a concrete pad and electrical rough-in - ready for your dream hot tub setup. The finished basement features large windows, custom built-ins, pot lights, and a cozy fireplace. Steps from parks and walking distance to downtown Elora's shops, restaurants, and trails, this turn-key home blends comfort, convenience, and future potential. (id:51300)
Mv Real Estate Brokerage
733036 Southgate Sideroad 73 Sideroad
Southgate, Ontario
Want to get away from the hustle & bustle of City living? This move in ready country bungalow is perfect for the growing family. Landscaped half-acre lot with privacy, mature trees, fruit trees & nature right in your own backyard all while backing onto a Meadow. Features stone, brick & a metal roof. 3 car tandem garage and tons of parking in the driveway for guests or your recreational vehicles. Spacious Country kitchen & breakfast area with garden doors leading to designer deck overlooking fields. Great floor plan featuring hardwood floors. Separate entrance to finished basement with a huge rec room featuring a cozy gas fireplace, 4th bedroom, wet bar area, 3pce bath, large workshop & more. Sun filled front living/dining rooms both with picture windows. Primary bedroom features a semi-ensuite bath with separate dressing area. Natural gas heat, which is a bonus for affordable country living. Beautiful colors as the seasons change! Lots of room for a growing family with tons of family living space. Central location with a short drive to Dundalk, 20 minutes to Shelburne. Upgrades include: new sump pump, light fixtures, high efficiency forced air natural gas heating, septic risers. Hot water tank is owned. (id:51300)
RE/MAX Realty Services Inc M
36 West Mill Street
North Dumfries, Ontario
Beautiful Corner Townhouse With 3 Beds And 2.5 Baths Available For LeaseIn AYR Practical Layout With A Den On The Main Floor. Dinning Area And A Huge Family RoomWith Modern Fireplace And Open Kitchen Space. There Is A Deck Where You Can Enjoy YourEvening Teas And Do Bbq With Your Friends and Family! Walkout Basement And A Loft For Yourkids To Have A Separate Space To Watch TV or Play Games! Looking For A Nice Small FamilyTo Make This House There Home! Walking Distance To FoodLand And 5 Minutes From Kitchener! (id:51300)
Soldbig Realty Inc.
214339 Baseline Road
West Grey, Ontario
Surrounded by towering maples and pines, this inviting year-round home sits on a serene 3.4-acre lot a perfect haven for nature lovers and outdoor adventurers. The main floor features a practical and cozy layout, including a combined kitchen and dining area, a comfortable living room, and walkouts to both east- and west-facing decks ideal for soaking in peaceful sunrises and sunsets. Upstairs, you'll find two bedrooms, one with its own private balcony overlooking the tranquil woods. The home is equipped with electric heating, propane, a freestanding stove, and a full 4-piece bathroom to ensure year-round comfort. Outside, enjoy the convenience of a detached garage, multiple storage sheds, a dug well, and a septic system. Explore winding trails throughout the property that lead to a scenic lookout tower offering breathtaking elevated views. Whether you're seeking a weekend escape or a full-time retreat, this peaceful property is ready for your personal touch. (id:51300)
Exp Realty
28 Catherine Street
Bluewater, Ontario
Charming Cottage in the Heart of Old Bayfield! Located on a picturesque, park-like corner lot surrounded by mature shade trees, this delightful 2-bedroom, 1-bath cottage offers the perfect blend of character, comfort, and location. A welcoming covered front porch sets the tone for relaxed village living. Step inside to a spacious foyer that opens into a bright and airy living room, complete with a cozy shiplap gas fireplace ideal for year-round enjoyment. The original galley-style kitchen and dining area features a live-edge wood accent counter, adding rustic charm and warmth. At the back of the home, youll find a practical combination laundry room and pantry for added convenience. The primary bedroom boasts its own private deck a peaceful spot to enjoy your morning coffee or unwind at the end of the day. Thoughtfully updated over the past five years, this cottage features new flooring throughout, exterior painting, new patio and back deck, electrical upgrades including a new panel, a fully renovated bathroom, updated laundry room/pantry and new gas fireplace in the livingroom. Whether you're looking for a weekend escape, an investment property, or a full-time residence, this Bayfield gem is a must see! A very short stroll to Bayfield Main Street Shops and Restaurants or to Pioneer Park to watch the sunset or enjoy the beach. (id:51300)
RE/MAX Reliable Realty Inc
1706 Grace Street
Adelaide Metcalfe, Ontario
Where character meets comfort this corner-lot gem is ready to write your next chapter. This 3-bedroom, 1-bathroom property offers more than just a place to live - it's a home to grow. Step inside to a warm and inviting living area with a beautiful gas fireplace that flows effortlessly into a spacious dining room designed for family dinners and laughter. This home showcases a blend of beautiful original hardwood and stylish laminate flooring. The updated kitchen with all new appliances blends style and function with refreshed cabinetry, modern countertops, a sleek backsplash, and generous pantry space. A main-floor bedroom (or office) and a full bathroom add convenience to everyday living. From the kitchen, step seamlessly out to your fully fenced backyard, the ideal setting for your kids, pets and life dreams. A beautiful back deck makes entertaining easy. Upstairs, two generously sized bedrooms complete the homes comfortable layout. Recent updates include a new roof (2021), R30 insulation (within 5 years), furnace (2018), and central A/C (2018). The attached 16x24 garage offers direct access from the dining area, making it easy and convenient for unloading groceries or everyday items. Picture yourself on the covered front porch surrounded by the beauty of mature trees - a quiet place to start your mornings or slow down and breath at day's end. Enjoy small-town living just steps to a local ball park, near the local fire station and churches, with easy commutes: only 15 minutes to Strathroy, with a comfortable drive to London, and a quick drive to Grand Bend. The perfect balance of small-town charm, privacy, and convenience - all you need to do is move in and make it yours. (id:51300)
Sutton Group - Select Realty
125 Mullin Street
Grey Highlands, Ontario
Shows A+, this home is clean, stylish, and truly move-in ready. This freehold end-unit townhome on Mullin Street offers more than just space. It offers comfort, privacy, and a great lifestyle right in the heart of Markdale. From the moment you step inside, you'll notice the thoughtful updates that make everyday living feel just a little more special. Hardwood and tile floors run throughout the main level, the open-concept living space is bright and welcoming, and the kitchen features a crisp backsplash that ties everything together. A main floor powder room adds function, and the oak shaker-style handrail leads to the second floor, adding warmth and a custom feel as you go. Step outside and you've got a large back deck, a fenced yard, and your own hot (or cold) tub. A row of mature trees along the back provides a sense of privacy that not all properties offer. There's also direct access to the backyard from the garage, making outdoor living easy and practical. Upstairs, the primary suite includes a walk-in closet and an ensuite with a large walk-in shower. Two additional bedrooms share a full 4-piece bath, and the oversized linen closet in the hall adds that extra touch of storage we all need. Downstairs, the unfinished basement has a large window, making it the perfect spot to finish into a family room. There's also a rough-in for a 3-piece bath. Laundry is located on this level, and the home is heated efficiently with forced-air natural gas. Outside your door, you'll find restaurants, shops, trails, a hospital and even the Markdale Golf & Country Club just up the road. Whether you're upsizing, downsizing, or stepping into homeownership for the first time, this extra-wide end-unit offers a turnkey space with real lifestyle appeal. Additional features include a water softener, EV charger, and the option to purchase the home fully furnished for a small additional cost. (id:51300)
RE/MAX Summit Group Realty Brokerage












