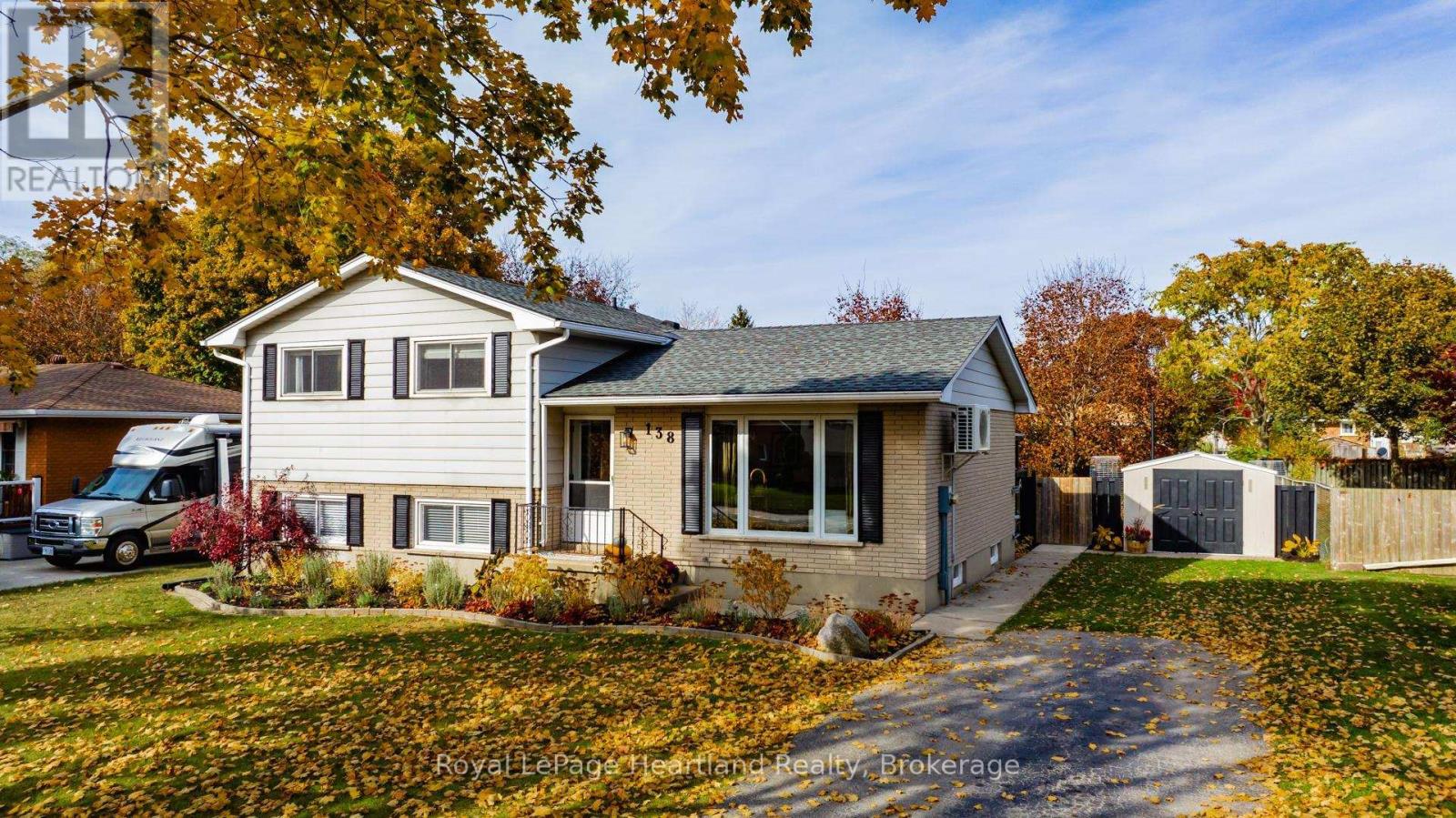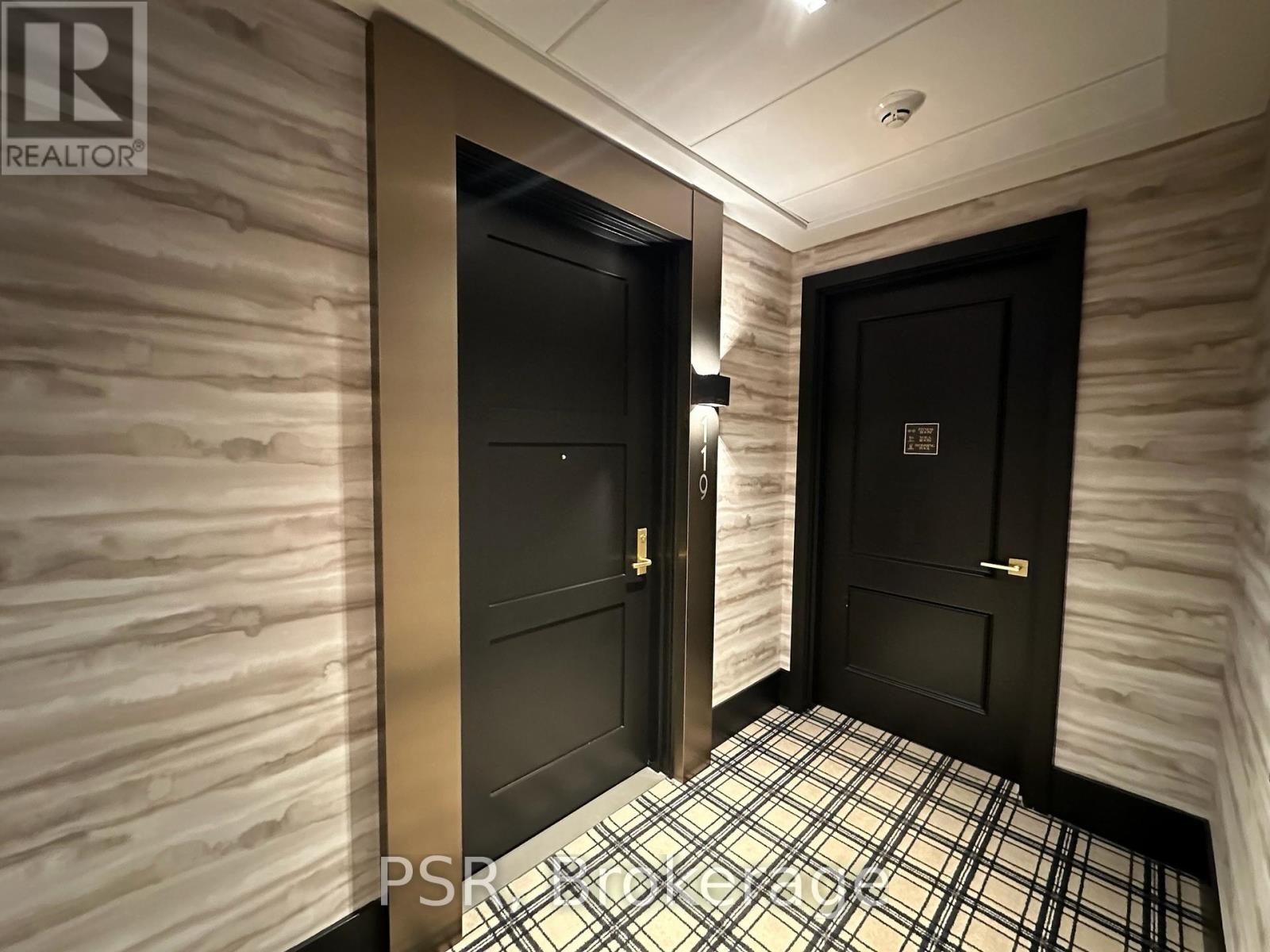Listings
77767 Norma Street
Bluewater, Ontario
Want Sensational Sunsets And Listening To The Water? Here Is Your Chance! Picture Perfect Lakefront Property On Lake Huron With 100 Feet Of Frontage. Great Opportunity To Enjoy Stunning Sunsets Everyday. Cottage Features 2 Bedrooms, 4-Piece Bathroom, Stacked Washer/Dryer,Open Concept Kitchen/Family Room With Large Windows, Butchers Block Table And Amazing Views Throughout. Huge Deck (50 X 10) Runs The Length Of The Home To Enjoy The Views With A Cup Of Coffee. Potential To Update And Make This House Your Home. Services Include Hydro, Natural Gas, And Municipal Well Water. Electric Baseboard Heaters. Just 3 Km North Of Beautiful Bayfield. **** EXTRAS **** Property and appliances being sold as is/where is with no representation or warranties (id:51300)
RE/MAX Premier Inc.
138 Sunset Drive
Goderich, Ontario
Welcome to one of the prettiest streets in Goderich, just steps away from the stunning Rotary Cove Beach! This charming west-end side-split home is perfect for a growing family, offering 4 bedrooms, 2 bathrooms, and a wide array of modern updates throughout.From the moment you step inside, this home says ""welcome."" The contemporary design and spacious layout provide a comfortable and inviting atmosphere for all. The bright living room, featuring a large picture window, fills the space with natural light. The spacious eat-in kitchen boasts ample cabinetry, a peninsula for extra workspace, and easy flow for daily living and entertaining. Upstairs, you'll find three oversized bedrooms, each with fresh paint and new flooring, while the lower level family room, also updated with new flooring, includes a cozy gas fireplace, a modern 2-piece bathroom, a 4th bedroom, and a walk-out to the backyardideal for extended family space or entertaining. If storage is a priority, the 4th level provides an expansive utility room, laundry area, and plenty of storage shelves. The list of updates is extensive, including new flooring, fresh paint, modern lighting, baseboards, faucets, and even an outdoor playset. The fully fenced backyard, accessible from the dining area via patio doors, features a newly stained two-tiered deck, landscaped gardens, an organic raspberry patch, and a utility shedideal for both children and pets. This home offers not only move-in-ready convenience but also a prime location in a quiet neighborhood with fantastic neighbors. Dont miss the opportunity to make this your family's new home! (id:51300)
Royal LePage Heartland Realty
48 Lee Crescent
Goderich, Ontario
This large, brick raised bungalow is located on a wide, tree-lined street in a family-friendly neighbourhood. With four bedrooms, including a primary bedroom with a walk-in closet and ensuite, the home offers plenty of space for a growing family. The main floor provides a functional layout, ideal for hosting family and friends, with a sizeable living room and eat-in kitchen. The finished basement includes a recreation room with a cozy gas fireplace and a dry bar, creating additional space for gatherings or quiet evenings. The fenced back garden is a great spot for kids to play or for hosting barbecues and outdoor get-togethers. This home is designed for everyday living and special occasions alike, offering room to create lasting memories and a whole lot of fun. Conveniently located near schools, parks, and amenities, its ready for its next family. (id:51300)
Royal LePage Heartland Realty
35 Conboy Drive
Erin, Ontario
Welcome To The Newest & Beautiful Community Of The Great ""Erin"", On. A Brand-New Freehold SEMI-DETACHED Home Located At The Crossroads Of Wellington Road 124 & 10th Line & Erin Township Side Rd 15. This is Really Stunning 4-Bedrooms & 3 Washroom Residence. Step Inside To Discover A Modern Haven With A Spacious Open-Concept Main Floor With 9' Ceiling, Where A Gourmet Kitchen, Featuring Gleaming Quartz Countertops & Custom Cabinetry, Awaits. The Airy, Sun-Drenched Layout Is Ideal For Both Relaxing And Entertaining, Creating A Welcoming Atmosphere With A Seamless Flow. Upstairs, ""4"" Generously Sized Bedrooms Offer Both Comfort And Style, Including Ensuite Bathroom. Nestled In A Friendly, Family-Oriented Neighbourhood, You'll Find Minutes To Top-Rated Schools, Charming Parks, And A Variety Of Local Amenities Just Moments Away. It's A Perfect Blend Of Contemporary Elegance And Small-Town Warmth In The Scenic Village Of Erin, Ontario. Don't Miss Out On The Chance To Make This Exceptional Property Your New Home. **** EXTRAS **** \"Erin\" Is A Beautiful Town In Incredible \"Wellington County\" Around 80 Kms Northwest Of Toronto. Erin Is Bordered By Caledon To The East, Halton Hills To The South, The Township Of Guelph/Eramosa To The West & East Garafraxa To The North!! (id:51300)
Ipro Realty Ltd
773773 Highway 10
Grey Highlands, Ontario
Endless possibilities await in this charming converted school house, nestled on a 0.83 acre lot with mature trees and stunning westward views. Featuring 3 bedrooms, 1 bathroom, and an open concept main floor with soaring 20 foot ceilings, this unique home blends character and potential. A half bath is already plumbed, and the full unfinished basement offers plenty of room to expand. Surrounded by nature and located just minutes from Flesherton, with easy access to Beaver Valley and Eugenia, this property is a rare find with so much to offer! (id:51300)
Century 21 In-Studio Realty Inc.
518 Newfoundland Street
Wellington North, Ontario
New Home. This 1873 sq foot semi detached homes is only joined at the garage, so essentially it is like a single family home. Just completed on a quiet cul du sac in Mount Forest, this 2 storey home features 3 bedrooms, 3.5 baths including ensuite, laundry on 2nd level, gas fireplace on main level. Large principal rooms, quartz countertop, walk in closets in 2 bedrooms, open concept living. Fully finished basement. Large attached garage with maintenance free trusscore interior, paved driveway, deck at the back and covered porch at the front. Move Right In (id:51300)
Royal LePage Rcr Realty
119 - 6523 Wellington 7 Road
Centre Wellington, Ontario
Welcome to your new home in the prestigious Elora Condominium! This brand new, never-lived-in unit offers modern luxury and convenience in a prime location. This 1 Bedroom + Den is perfect for a home office or guest room and features 2 Full Bathrooms. Conveniently located on the ground floor with a private terrace that can be accessed through the master bedroom or the living room, it is ideal for outdoor relaxation and entertaining. This unit also comes with a dedicated electric vehicle parking spot for eco-friendly living as well as a locker for additional storage. Building amenities include: Concierge, Coffee bar so that you can start your day with a fresh brew, stunning common areas beautifully designed for socializing and relaxation, exercise room with state-of-the-art equipment, and outdoor pool and lounge areas. All within walking distance to the picturesque town of Elora. Let the sounds of the Elora Gorge Falls welcome you home! (id:51300)
Psr
6523 Wellington 7 Road Unit# 119
Elora, Ontario
Welcome to your new home in the prestigious Elora Condominium! This brand new, never-lived-in unit offers modern luxury and convenience in a prime location. This 1 Bedroom + Den is perfect for a home office or guest room and features 2 Full Bathrooms. Conveniently located on the ground floor with a private terrace that can be accessed through the master bedroom or the living room, it is ideal for outdoor relaxation and entertaining. This unit also comes with a dedicated electric vehicle parking spot for eco-friendly living as well as a locker for additional storage. Building amenities include: Concierge, Coffee bar so that you can start your day with a fresh brew, stunning common areas beautifully designed for socializing and relaxation, exercise room with state-of-the-art equipment, and outdoor pool and lounge areas. All within walking distance to the picturesque town of Elora. Let the sounds of the Elora Gorge Falls welcome you home! (id:51300)
Psr
111 St Georges Crescent
Goderich, Ontario
Great location and character galore! Welcome to 111 St Georges Cres, a well-maintained duplex in the prime old NW part of Goderich. This fabulous property measures 88 ft by 115 ft and includes a detached 2 car garage. The main level of the home has seen numerous recent updates including a stunning kitchen, drywall, wiring, fresh paint, refinished hardwood flooring in some of the rooms along with new laminate in others. There are 2 bedrooms, an enclosed front sunroom with a view of Lake Huron, enclosed rear porch/mudroom, 3 pc bath and laundry room. The upper unit has 1 bedroom, living room, kitchen and 3 pc bath. The duplex offers radiant heat supplied by an energy efficient on-demand water heater and the main level has supplemental heating and cooling provided by a ductless heat pump. This is a great investment opportunity or you can move right into the vacant main level and continue to rent the upper level out for extra income, the possibilities are endless! (id:51300)
Pebble Creek Real Estate Inc.
240 Egremont Street N
Wellington North, Ontario
Cute, economical and move in ready!!! Located in a mature and nicely treed neighbourhood you will find this little gem. Within the last 10 years this home has been thoroughly rebuilt on the interior. It was stripped to the original brick walls (this home is a vinyl covered double brick home), the stud walls built out and then insulated with R20 insulation and drywalled. Other updates completed include the electrical and heating systems, the plumbing system, kitchen cabinets, washroom, flooring as well as exterior doors and windows. The roofing was replaced in 2022. You will be able to relax on either of the 3 decks to enjoy the sunshine from sun up to sundown as there is no work to do but to cut the grass. Why pay rent when you can own with the current low interest rate? (id:51300)
Coldwell Banker Win Realty
257 Greene Street
South Huron, Ontario
Beautiful sunfilled double car garage detached home on corner premium lot in the estate community, quiet neighbourhood of Exeter. Conveniently located just 30 minutes from London and 20 minutes to the shores of Grand Bend. Close to all amenities and shopping, 9 ft ceiling on main floor, fireplace, 3 huge bedrooms on second floor, master bedroom with 5 piece ensuite, Hardwood flooring on main floor, laundry on main floor, garage entrance to the house.Tons of upgrades and more (id:51300)
Century 21 Green Realty Inc.
257 Greene Street
Exeter, Ontario
Beautiful sunfilled one year old double car garage detached home on corner premium lot in the estate community, quiet neighbourhood of Exeter. Conveniently located just 30 minutes from London and 20 minutes to the shores of Grand Bend. Close to all amenities, and shopping, excellent layout with 9 ft ceiling on main floor, fireplace, quartz countertops in kitchen and bathrooms, open concept kitchen with centre island, 3 huge bedrooms on second floor, master bedroom with 5 piece ensuite including glass shower and free standing tub, Hardwood flooring on main floor, laundry on main floor, garage entrance to the house.Tons of upgrades and more (id:51300)
Century 21 Green Realty Inc












