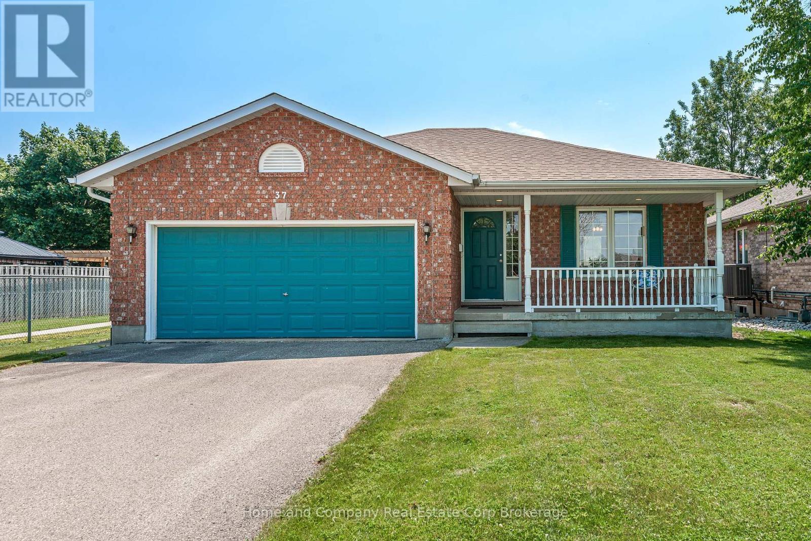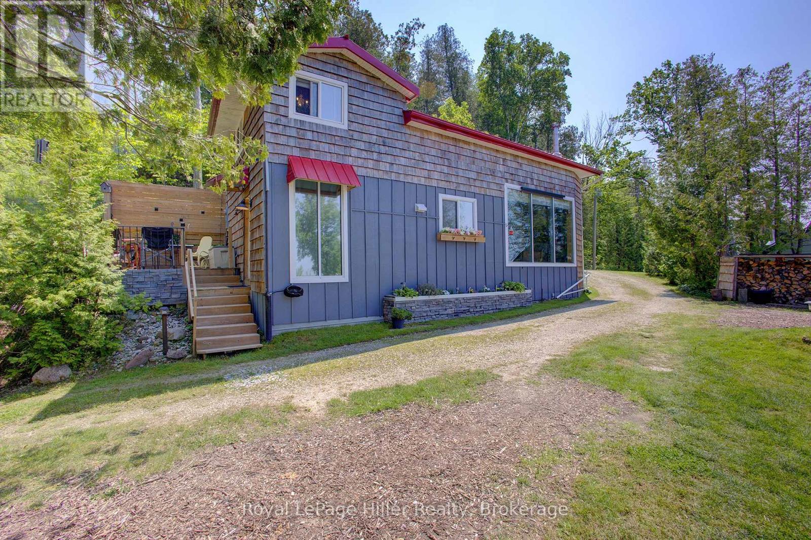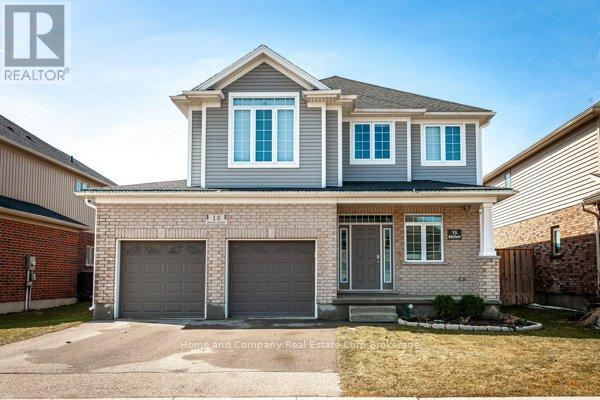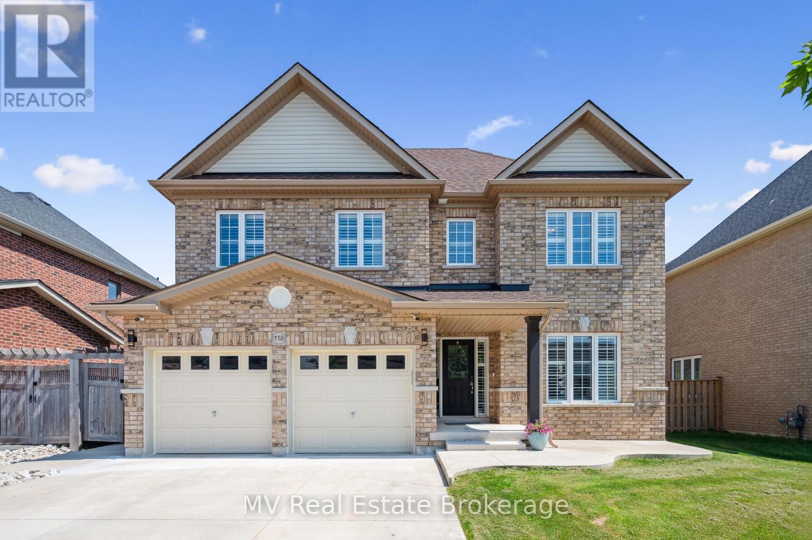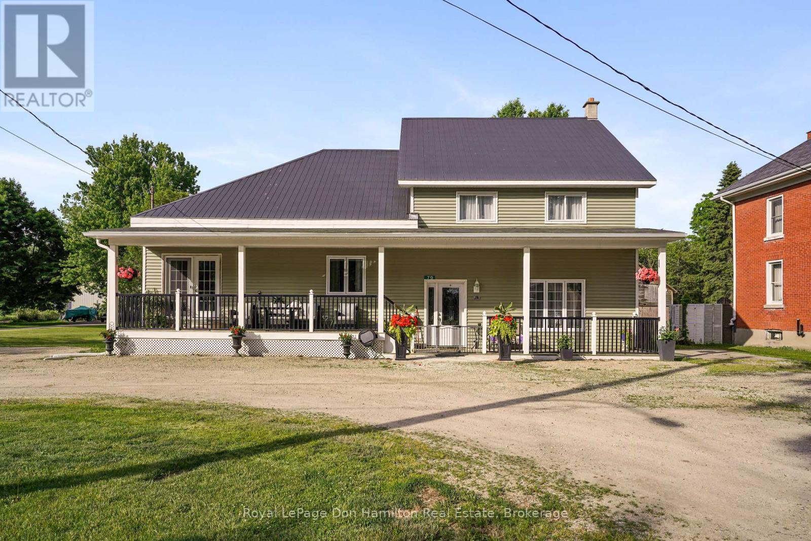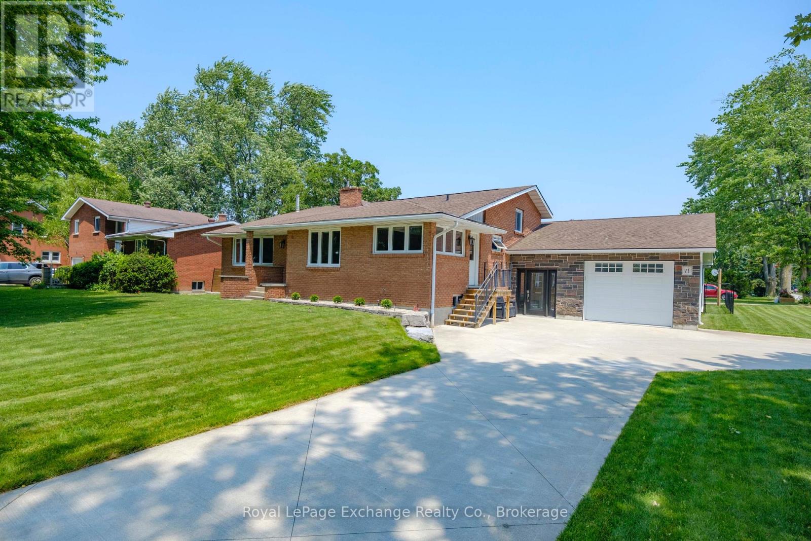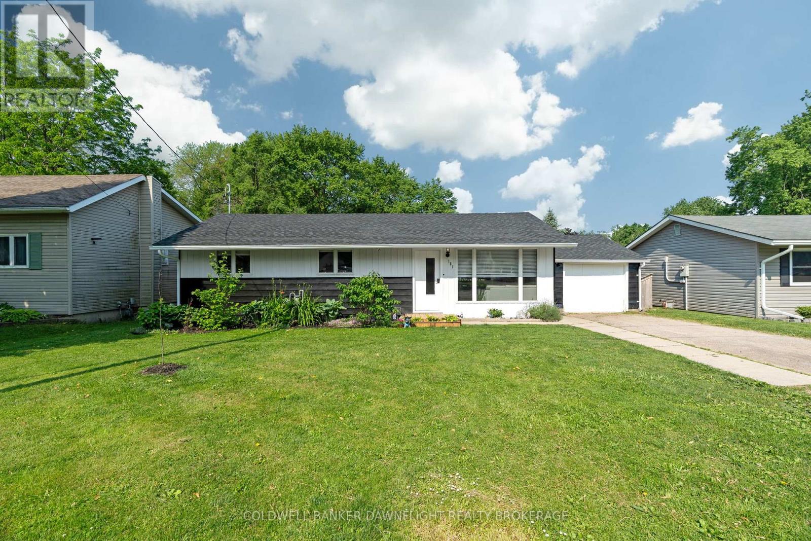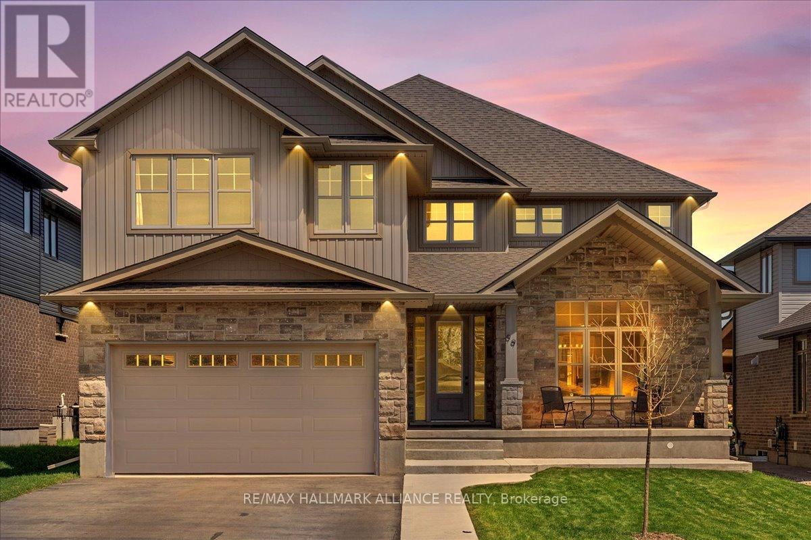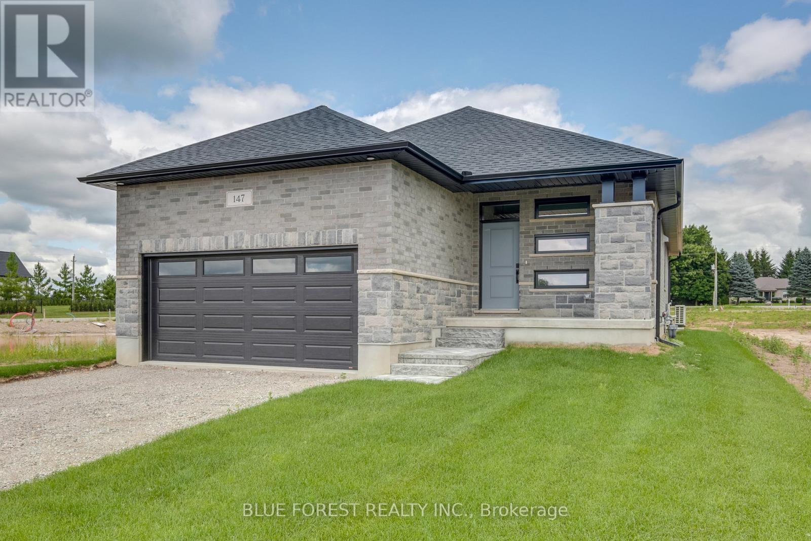Listings
29 John Carpenter Road
North Dumfries, Ontario
Welcome to Gorgeous, Stunning ,Bright ,Modern Big 1,769 sq ft FREEHOLD Town home in The Charming and Picturesque Town AYR - NO POTL, NO CONDO FEES . Why wait to build when this gorgeous townhome is ready now and better than new? Tucked into one of AYR'S New welcoming, family-friendly neighborhoods. Offering an open concept main floor with 9' ceilings, spacious foyer, powder room, Upgraded light fixtures, large open concept kitchen/dining/great room with Large clear Windows. and patio door to rear deck. The designer kitchen features gorgeous quartz counter tops, large sink, tiled backsplash and breakfast bar. The second level features 3 spacious bedrooms with the primary suite having a 5 piece ensuite bath and large walk-in closet, second floor laundry and 4 piece main bath , has a huge unfinished basement which includes a 3 piece rough in. Just a short walk to a basketball court, a PLAYGROUND WITH SPASH-PAD and other amenities. (id:51300)
Homelife Power Realty Inc
37 Dingman Place
Stratford, Ontario
Nestled on a quiet street in a lovely neighbourhood, you will find this 2 bedroom, all brick bungalow. Freshly painted throughout, hard wood flooring and a newly renovated 4 piece bathroom are just a few interior stunning features. Open concept kitchen, dining room and living room allows entertaining to be a breeze! Step out from the sliding doors to access the partially fenced back yard. Both bedrooms are a good size and bright with the morning sun. The basement boasts a large recreation room, along with loads of storage space! A rough-in for a bathroom has convenient potential. Double car garage, A/C recently replaced and a quaint covered front porch complete this cute home. Close to the hospital, parks and schools. A great opportunity! (id:51300)
Home And Company Real Estate Corp Brokerage
84841 Shamrock Beach Road
Ashfield-Colborne-Wawanosh, Ontario
Discover the ultimate lakeside getaway with this exceptional cottage property offering over 80 feet of beachfront on the shores of Lake Huron. This property features two beautifully newly constructed buildings. The main house was completely rebuilt in 2020 and boasts two bedrooms plus an additional loft area. It features 16-foot vaulted ceilings, a grand 12 x 8 picture window that perfectly frames the lake. A beautiful circular staircase leads to the loft, making it perfect for large family getaways. The galley kitchen is a chefs dream with quartz countertops, soft-close cabinetry, high-end stainless steel appliances (range, fridge with water & ice), and a deluxe over-the-range microwave/vent combo. The open-concept living area is anchored by a glass-front Napoleon wood stove/fireplace (WETT certified) and is complemented by modern electric baseboard heating. Additional conveniences include a stackable washer/dryer, owned HWT and water softener. The full 4-piece bathroom includes a relaxing tub, perfect after a day on the beach. The large bunkie was completed in 2016, offering 2 more bedrooms, a cozy loft area, second washroom, and a handy kitchenette with running water and a full-size fridge. Independent systems include its own hot water heater, electrical heating, and electric fireplace, making it a comfortable, self-contained space for guests. Both buildings have upgraded window packages, showcasing breathtaking views of the Lake, letting in an abundance of natural light. Step outside onto newer decks for each building ideal for morning coffee. A third deck, above the beach with stairs leads down to the beach, perfect place to unwind with a glass of wine and soak in the million-dollar sunsets. Whether you are looking for a peaceful family retreat or an investment in a slice of paradise, this property offers comfort, style, and unbeatable views. Don't miss your chance to own this Lake Huron gem. Call your Realtor to schedule your private showing. ** This is a linked property.** (id:51300)
Royal LePage Hiller Realty
13 Brown Street
Stratford, Ontario
This lovely 4-bedroom, 3-bathroom home is located in a family-friendly neighborhood. Enjoy a peaceful front porch to relax after a busy day and a fenced in backyard with a gazebo, sun shades, and a large deck for extra outdoor living space. Inside, you will find an open concept kitchen with a walk-in pantry, quartz countertops, stainless steel appliances, and a dining area that overlooks the backyard. The living room features a cozy gas fireplace. Upstairs, there are 4 bedrooms, including one currently used as an office, and a 4-piece bathroom. The laundry is conveniently located on the same level as the bedrooms. The primary bedroom has new flooring, and the ensuite was fully renovated in 2023 with marble countertops, his and her sinks, and a large walk-in shower. The basement has been framed with electrical already completed, offering a blank canvas for you to finish with drywall, flooring, and paint to suit your needs. This home has everything you need for comfortable family living inside and out! (id:51300)
Home And Company Real Estate Corp Brokerage
118 Ryan Street
Centre Wellington, Ontario
Welcome to 118 Ryan Street in Fergus! This impressive all-brick two-storey home, built in 2018, sits on a large 54.82' x 191' lot in a sought-after north-end family neighbourhood. Offering nearly 2,700 sq ft of quality living space, this property features 9' ceilings, hardwood flooring, California shutters, granite kitchen countertops, and high-end appliances. The open-concept main floor includes a cozy gas fireplace and walkout to a stunning 20' x 20' deck with glass panels, gas and electrical hook-ups perfect for entertaining. Upstairs, the spacious primary suite offers its own private ensuite, while a second bedroom also enjoys its own ensuite bathroom. The remaining two bedrooms are connected by a convenient Jack and Jill bathroom ideal for family living. Additional features include an unfinished basement with great potential, concrete driveway, walkway, and patio, plus a double garage and driveway parking for four vehicles. A rare opportunity on a premium lot! Be sure to check the online floor plan and virtual iGuide. (id:51300)
Mv Real Estate Brokerage
79 Maddison Street E
West Perth, Ontario
Welcome to 79 Maddison Street in the beautiful village of Monkton. This home has been completely renovated inside and out. Both the In-law suite and the Main part of the house are accessible from the covered front porch which stretches the length of the house. The front porch is also the perfect spot to enjoy your morning coffee You can also access the In-law suite from the side deck or through the main house. The spacious back yard has a large deck with entry into the main house. Enjoy the afternoon sun on the back deck or an evening around the large concrete fire pit. Open concept kitchen/living room areas are available in the main house and the in-law suite. The laundry area is conveniently located in the washroom upstairs next to the bedrooms and laundry hook up is also available in the in-law suite. Book your showing today to fully appreciate this property for yourself. Private Well, no Well agreement. (id:51300)
Royal LePage Don Hamilton Real Estate
71 Queen Street
Huron-Kinloss, Ontario
Discover your dream home in the village of Ripley! This beautifully maintained, spacious 4-bedroom, 1.5-bath family residence offers comfort and style across multiple levels. Enter through a stunning new foyer and enjoy the convenience of a thoughtfully designed mudroom and a large, organized laundry area. The inviting family room features a cozy wood-burning fireplace & built-in workspace & patio access to the fenced-in back yard. The spacious open-concept kitchen/dinning dazzles with oak cabinetry, granite countertops, and modern appliances & 2 pc bathroom, ideal for entertaining. Upstairs, three generous bedrooms provide plenty of space for family or guests, including two with double closets and room for king-size beds. The main bathroom has been completely updated for a fresh, modern feel. A sunken living room bathed in natural light offers a wonderful gathering space, and the finished lower level includes an additional family room and a fantastic workshop/storage room. Enjoy outdoor living with beautifully landscaped gardens, a lush irrigated lawn, and a stamped concrete patio perfect for summer gatherings. Perhaps the highlight of the home is the recently added insulated, heated garage with multiple roll-up doors adds exceptional convenience, and the circular concrete driveway offers ample parking for all your visitors. With recent upgrades (past 10 years) including a new roof, added insulation, and spray-foamed crawl space, this home is move-in ready. Experience the best of village life in this exceptional property. (id:51300)
Royal LePage Exchange Realty Co.
181 Carling Street
South Huron, Ontario
Check out this charming, renovated home located in the heart of Exeter. Don't miss this incredible opportunity to own a beautifully updated home on a large, private lot that is in close proximity to downtown! Ideal for first-time buyers or an investor, this property offers outstanding value as most of the work has been done. The main level was completely renovated in 2021, featuring a modern kitchen, updated bathroom, new flooring, upgraded 100-amp hydro service, new wiring, plumbing and select windows. Enjoy peace of mind with recent big-ticket updates including new eavestroughs (2025), new roof shingles (2024) and a central air unit (2021). The water heater is owned, and all appliances are included for your convenience. The attached garage is perfect for extra storage and an enclosed, seasonal sunroom adds additional space. With walkable access to shopping, restaurants, and community amenities, this move-in-ready home combines comfort, style, and long-term potential. A must-see! (id:51300)
Coldwell Banker Dawnflight Realty Brokerage
71658 Old Cedar Bank Lane
Bluewater, Ontario
This Price is Not a Misprint! Stunning Sun-Drenched Solid Brick Raised Bungalow on 1/3 of an acre - possible double lot. Located in desirable Cedarbank Lakeside subdivision with deeded access to the beach across the street and only 5 minutes north of Grand Bend. Open-Concept Main Floor Living and Dining Area with gorgeous engineered hardwood floors, natural wood-burning fireplace and Floor to Ceiling windows - great for large family get-togethers. Newly Designed Kitchen with upgraded Maple cabinetry, quartz counters/backsplash, Large Island, New S/S appliances and plenty of cupboard space. Walkout from kitchen to large deck overlooking mature landscaped yard with no neighbours behind - offering pure serenity ... a nature oasis. Newly Renovated and Insulated Bunkie with a baseboard heater - ideal work from home space or guest suite for visiting family. Large Principal Bedroom with large window and oversized closet. Large Spa-Like Bathroom with oversized tup and designer vanity. Other 2 bedrooms a good size for growing family. Professionally and fully finished lower level boasting a massive family room with above-grade windows - lots of natural light. Separate 4th Bedroom - ideal for teen suite/home gym. Spacious 3-Piece Bath and Laundry area. Upgrades galore including but not limited to windows, floors, trim, kitchen, baths, light fixtures, furnace, a/c.....the list goes on. Nothing to do but move in! A short 15 minute drive to Bayfield. Minutes to Golf Course and Marina. (id:51300)
RE/MAX Platinum Pin Realty
99 Bricker Avenue
Centre Wellington, Ontario
Stunning Luxury Home in Elora With Over 5,000 Sq Ft of Finished Living Space! Welcome to this exceptional 5+2-bedroom, 5-bathroom residence nestled in the heart of charming Elora. Thoughtfully designed and meticulously finished, this home blends timeless elegance with modern convenience to create a truly elevated living experience. Step into the chefs kitchen - a culinary dream featuring high-end appliances, two spacious pantries, premium finishes, and a fully equipped butlers pantry, ideal for seamless entertaining. The open-concept main floor boasts engineered hardwood throughout and includes a versatile main-floor bedroom that's perfect for a private home office or guest suite. Each of the second floor bedrooms offer direct access to a full bathroom, providing ultimate comfort and privacy for family and guests. The fully finished basement features in-law suite potential with two additional bedrooms, a rough-in for a kitchen, separate radiant heat controls, and expansive living space - ideal for multi-generational living or future rental income. Car enthusiasts will appreciate the garage, complete with a rough-in for electric vehicle charging and a dedicated furnace for climate control, perfect for maintaining prized vehicles year-round. From the thoughtful layout to the luxurious details, every element of this home is built to impress and designed for real life. Located in one of Ontario's most desirable small towns, known for its natural beauty, vibrant arts scene, and welcoming community, this is Elora living at its finest. (id:51300)
RE/MAX Hallmark Realty Ltd.
814222 Greenery Lane
Grey Highlands, Ontario
Welcome to your private retreat just outside of Flesherton, Ontarioa beautifully updated 5-bedroom, 3-bathroom home nestled on 6.6 acres of peaceful countryside. Surrounded by mature trees and scenic views, this property offers the perfect blend of modern comfort and natural beauty.Currently operating as a successful Airbnb, this home presents an incredible opportunity for those seeking investment potential or a turn-key short-term rental. The spacious layout and desirable location make it a favourite among guests year-round.Inside, youll find a fully renovated kitchen with stylish finishes, perfect for hosting and everyday living. The updated lower-level bathroom, combined with the flexible floor plan, offers comfort and functionality for families, groups, or multi-generational living.Step outside and unwind in the hot tub or sauna, enjoy the tranquil setting around your spring-fed pond, or explore the expansive 6.6-acre lot surrounded by nature.Ideally situated just minutes from Hoggs Falls, Lake Eugenia, and Beaver Valley Ski Club, this home is a nature lovers paradise with four-season activities just down the road.Whether youre looking for a full-time residence, a getaway, or a proven income-generating propertythis one checks every box. (id:51300)
Real Broker Ontario Ltd
147 Shirley Street
Thames Centre, Ontario
Welcome to Dick Masse Homes Net Zero Ready home located in the anticipated Elliott Estates on Fairview in the quaint town of Thorndale just minutes north of London. With just over 2400 sq ft of finished living, stone and brick exterior as well as a covered porch. Enter the foyer that leads to the kitchen with walk-in pantry and island. Dining area that is open to the great room with 10-foot trayed ceiling and access to the backyard. The primary bedroom has a spacious walk-in closet that leads to your 4 pc ensuite that includes a walk-in shower. The second bedroom, 4 pc bath and laundry/ mudroom complete the main level. The lower level is where you will find 2 more bedrooms a 4pc bath, spacious rec room as well as ample storage. To qualify as a Net Zero Ready Home, we have exceeded the Ontario Building Code and Energy Star requirements. Roof trusses are designed and built to accommodate solar panel installation. Conduit from attic to mechanical area for future solar wiring. Conduit from hydro panel to hydro meter for future disconnect. Under slab insulation (R10) in basement. Increased insulation value for basement and above grade walls. Increased insulation value in the ceiling. A high-efficiency tankless gas water heater that is owned. High-efficiency Carrier Furnace paired with an Air Source Heat Pump. Ecobee wifi controlled thermostat. Fully ducted Energy Recovery Ventilator (ERV) system. Extremely well sealed airtightness as verified by a third party contractor. Triple pane windows throughout. Verified and registered with Enerquality as a Net Zero Ready Home. This is a quality built home by a reputable builder who has been building for over 30 years locally. Taxes not yet assessed. Dick Masse Homes Ltd., your home town Builder! **EXTRAS** On Demand Water Heater, Sump Pump, Upgraded Insulation, Water Softener (id:51300)
Blue Forest Realty Inc.


