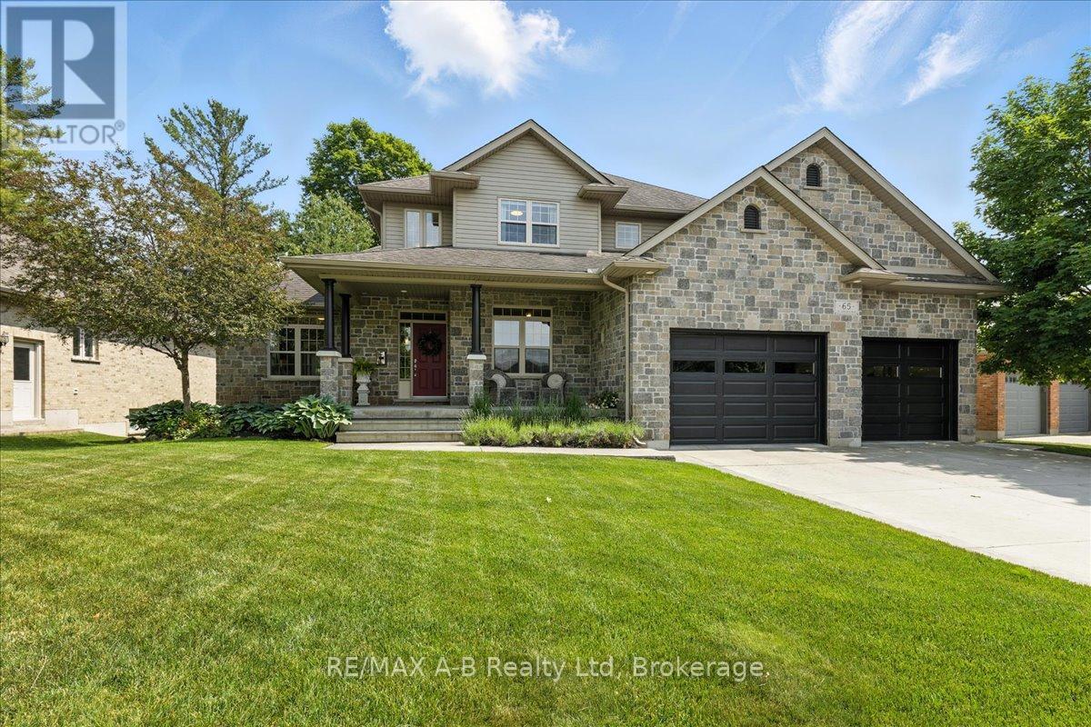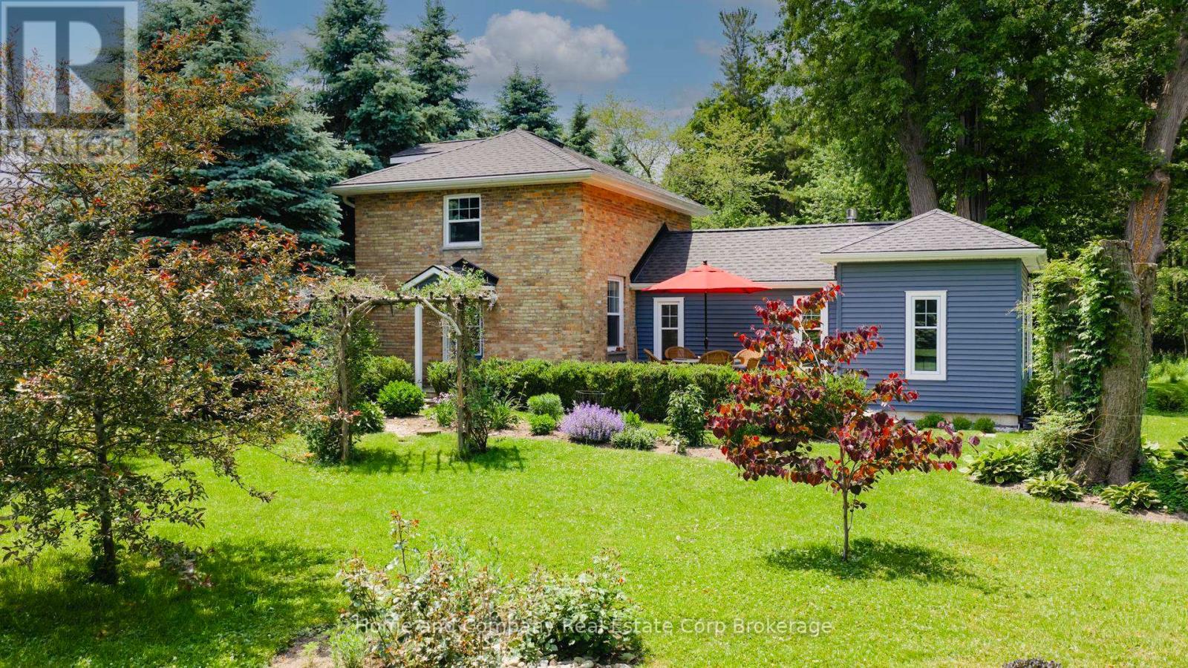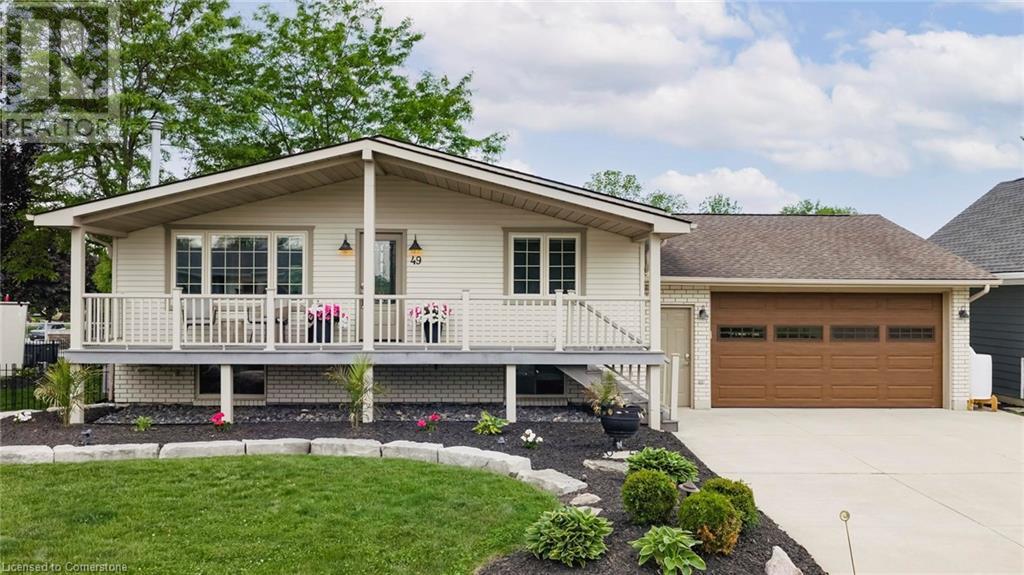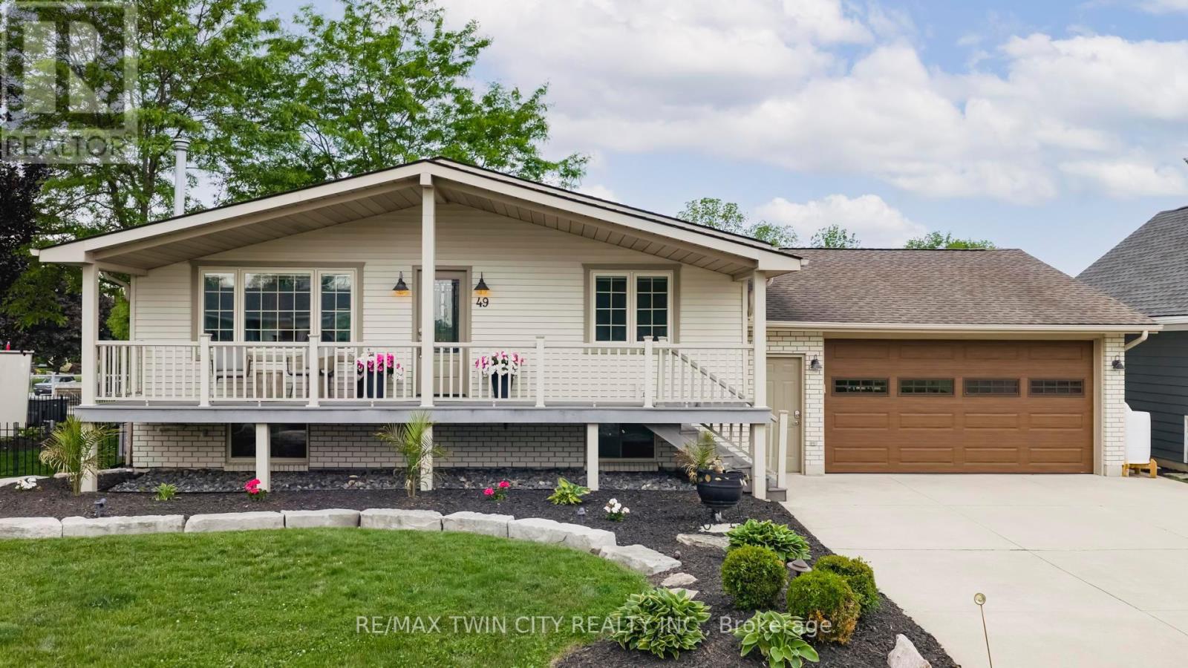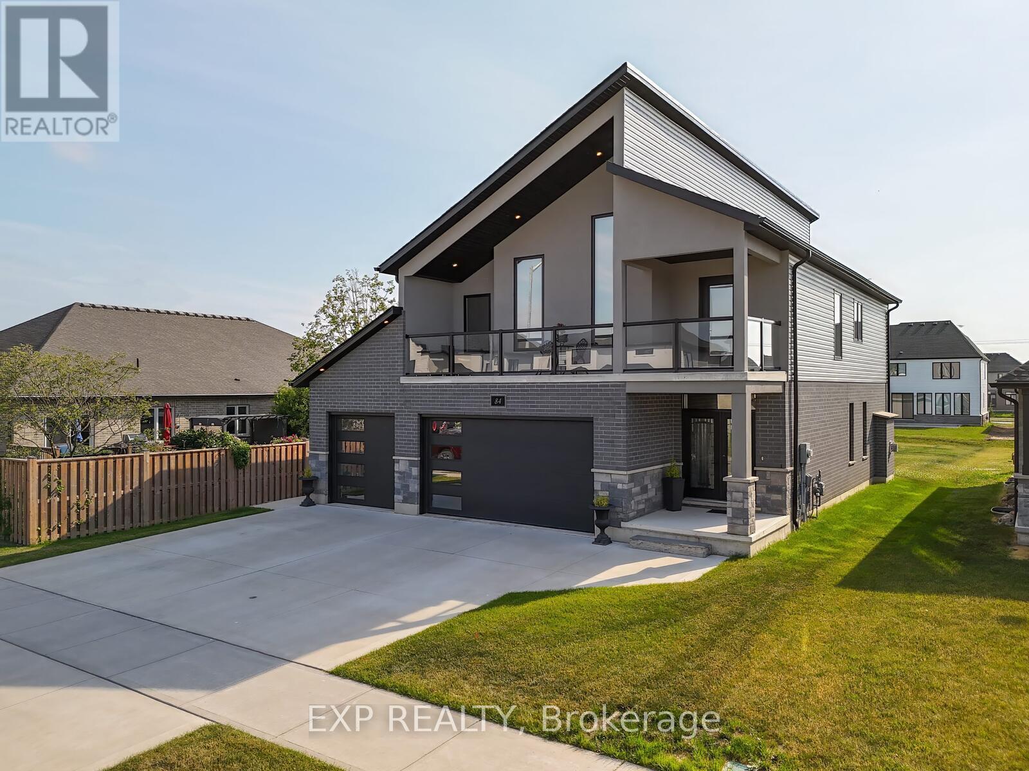Listings
64 Blue Heron Drive
Middlesex Centre, Ontario
Beautiful one-floor home in the desirable town of Ilderton. Super clean and well cared for by the original owner. Bright and roomy inside, with a three-car garage and a concrete driveway. The basements already framed and ready for drywall. Out back, enjoy a lovely yard with a partially covered deck - perfect for grilling all year round. This is a must see! (id:51300)
RE/MAX Advantage Realty Ltd.
131 Rattenbury Street W
Central Huron, Ontario
Welcome to 131 Rattenbury Street West, a spacious and stylish 1.5-storey home located on a rare double lot in the heart of Clinton. Offering 3 bedrooms and 3 full bathrooms, this well-renovated property is ideal for families or first time home buyers looking for space, comfort, and functionality. Inside, you'll find two generous living/family rooms, a dedicated main-floor office, and a convenient laundry room on the main level. The primary bedroom features a private en suite and a large walk-in closet. The thoughtful layout provides both privacy and flow, perfect for modern living. The fully fenced yard and large back deck offers plenty of room to relax or entertain, and the attached single-car garage adds convenience and storage. Located on a quiet street just minutes from local amenities, schools, and parks, this home checks all the boxes for style, space, and location. (id:51300)
Royal LePage Heartland Realty
65 Sir Adam Beck Road
Stratford, Ontario
Welcome to this exceptional 5-bedroom, 3.5-bath detached home nestled on Stratfords most exclusive street, backing onto the protected tranquil "Old Grove." Boasting 2,578 square feet of elegant living space, this property combines comfort, luxury, and modern convenience.Step inside to find beautiful hardwood flooring, soaring high ceilings, and a cozy fireplace that create a warm, inviting atmosphere. The main floor offers a spacious primary bedroom with a walk-in closet and a luxurious ensuite, providing the perfect retreat. Granite counters and stainless appliances make the gourmet kitchen both functional and stylish, while the large dining area is ideal for gatherings.Enjoy magnificent views from every angle and seamless indoor-outdoor living with a walking path from your backyard that takes you downtown. The fully finished basement features heated floors and a roomy family room, perfect for relaxation or entertainment.Sustainability meets savings with solar panels that generate a yearly income, and convenience is enhanced with an irrigation system for the professionally landscaped grounds. The 3-car garage easily accommodates full-size vehicles. Enjoy the open feel of the unfenced yard, blending seamlessly into the picturesque surroundings. Dont miss your chance to own this stunning home in a truly unbeatable location. Schedule your private showing today! (id:51300)
RE/MAX A-B Realty Ltd
108 Amelia Street
Brockton, Ontario
Looking to break into the market? This solid 1.5 storey brick home on Amelia Street in Walkerton sits on a generous quarter-acre lot. Recent updates include the furnace, shingles, and windows. With some renovations, you can easily add your personal touch and make it your own. (id:51300)
Exp Realty
77419a Bluewater Highway
Bluewater, Ontario
'One of a Kind' just moments from Bayfield. Imagine, a contemporary home addition (with Swedish sensibilities), combined with a classic, renovated Century Ontario yellow brick farm house, the results have created a very clean-lined look! This beautiful 1,182 sq. ft., two-bedroom home is perfectly located, and is tucked into a peaceful setting, only steps to Lake Huron, with its fabled sunsets, and just across from the Bluewater Golf Course, and only a minutes drive to the Bayfield Marina, or the heart of the Historical Main Street. This home was mindfully renovated, to include beautiful pine floors throughout, with a second floor, spacious and private primary bedroom/relaxation room, with a 3pc ensuite. Further updates by the present owner, include: Newly renovated kitchen, with walk-out to deck, main floor bedroom (or ideal optional Den/Office), with an adjacent new bathroom, with walk-in glassed shower, which is combined with laundry. Newer roof, vinyl siding, soffit fascia and eaves, were installed in 2019. The exterior grounds are absolutely lovely, combing both a manicured and naturalized setting, which is easily enjoyed from the charming, west-facing covered porch. Whether you are looking for a primary residence in Bayfield, a secondary getaway property to enjoy as a cottage, or an investment property, this home offers great versatility. (id:51300)
Home And Company Real Estate Corp Brokerage
49 Gill Rd Road
Grand Bend, Ontario
ATTENTION BOATERS!! This stunning 4-bedroom, 2-bathroom riverfront property in Grand Bend features a 76 ft. composite dock—perfect for your boat, jet skis, and water toys. Enjoy morning coffee and beautiful sunrises from the spacious front porch, or unwind on the large covered composite deck overlooking the river. Inside, the open-concept main floor offers modern comfort with in-floor heating, luxury kitchen appliances, Napoleon Torch gas fireplaces, and a built-in Sonos speaker system. The walk-out from the kitchen makes indoor-outdoor living seamless and ideal for entertaining. The fully updated basement boasts 3 bright bedrooms, a 3-piece bath, and a versatile rec room—ideal for yoga, a home gym, or casual relaxation. Additional features include a huge insulated attached garage, landscape lighting, irrigation system, and a hot tub with pergola for ultimate outdoor enjoyment. Located within walking distance to restaurants, grocery stores, and Grand Bend’s famous Main Beach, this home is the perfect blend of luxury, location, and lifestyle. Whether you're boating, relaxing, or entertaining—this property has it all! (id:51300)
RE/MAX Twin City Realty Inc.
49 Gill Road
Lambton Shores, Ontario
ATTENTION BOATERS!! This stunning 4-bedroom, 2-bathroom riverfront property in Grand Bend features a 76 ft. composite dock - perfect for your boat, jet skis, and water toys. Enjoy morning coffee and beautiful sunrises from the spacious front porch, or unwind on the large covered composite deck overlooking the river. Inside, the open-concept main floor offers modern comfort with in-floor heating, luxury kitchen appliances, Napoleon Torch gas fireplaces, and a built-in Sonos speaker system. The walk-out from the kitchen makes indoor-outdoor living seamless and ideal for entertaining. The fully updated basement boasts 3 bright bedrooms, a 3-piece bath, and a versatile rec room - ideal for yoga, a home gym, or casual relaxation. Additional features include a huge insulated attached garage, landscape lighting, irrigation system, and a hot tub with pergola for ultimate outdoor enjoyment. Located within walking distance to restaurants, grocery stores, and Grand Bends famous Main Beach, this home is the perfect blend of luxury, location, and lifestyle. Whether you're boating, relaxing, or entertaining - this property has it all! (id:51300)
RE/MAX Twin City Realty Inc.
920 Walton Avenue N
Listowel, Ontario
Welcome to this charming and meticulously maintained detached 2-storey home, ideally positioned on a generous corner lot in a desirable family-friendly neighborhood. Built in 1989, this 4-bedroom, 3-bathroom home offers the perfect blend of comfort, functionality, and inviting character. Step inside to discover a bright and airy main level featuring abundant natural light, and skylights that enhance the warmth of the living spaces. The thoughtfully designed layout includes a spacious kitchen, a formal dining area, and multiple cozy living spaces. Enjoy outdoor living with an updated front porch and a large back deck. The fully fenced backyard offers room to play, while a powered and heated shed provides the perfect space for hobbies or storage. Upstairs, you’ll find four well-proportioned bedrooms, including a spacious loft above the garage. The finished basement adds even more living space with a large rec room featuring a fireplace and plenty of storage. With a bathroom on each level, everyday convenience is built in. The home also boasts ample parking with a double-car garage and space for up to four vehicles in the driveway. Recent updates—including the roof, windows, and water softener—provide peace of mind and energy efficiency for years to come. Located just steps from a local park and nestled in a quiet, welcoming community, this home is perfect for families seeking space, comfort, and a place to grow. (id:51300)
Keller Williams Innovation Realty
16 Violet Court
Middlesex Centre, Ontario
Located in prestigious Timberwalk subdivision this one owner bungalow was Built by Sifton in December 2019 and is truly exceptional !!! Seller is an interior decorator and certified colour consultant. This open concept-layout with gourmet kitchen complete with centre island and high-end KitchenAid appliances including a beverage cooler are included. Main floor also features two spacious bedrooms, a den and two bathrooms with heated flooring including whirlpool jetted tub in the main bath. Main floor laundry with inside entry from garage. A cozy gas fireplace in this spacious and bright great room also offers transom windows and a skylight . Lower level is spectacular with a games room, family room, bedroom, 3pc. bathroom and plenty of storage. The gorgeous deck ( partially covered) backs onto large trees offering you privacy at the back. Wifi irrigation system also included. There is a curling club a block away and pickleball courts in this cute little town of Ilderton. (id:51300)
Royal LePage Triland Realty
769 Brock Street
Listowel, Ontario
Welcome to 769 Brock Street, a charming detached 2-storey home ideally located near restaurants, grocery stores, and trails. This well-maintained property is perfect for first-time buyers or small families looking to settle into a friendly, convenient neighborhood. Step inside to find a bright and welcoming interior featuring new flooring, fresh paint throughout, and modern light fixtures. The kitchen offers plenty of cupboard space, making it as functional as it is inviting. The dining area and living room are overlooking the fully fenced backyard. Upstairs, there is a 4-piece bathroom and three spacious bedrooms including a primary bedroom with a walk-in closet. The basement is partially finished with an rec room or can be used as an additional bedroom. Enjoy the privacy of a fully fenced backyard, ideal for children or pets, and take advantage of the 1-car garage for extra storage or double parking on the concrete driveway. Major updates have already been taken care of, including a newer roof, furnace, and windows—giving you peace of mind for years to come. Move-in ready and full of potential, this home combines comfort, value, and location. (id:51300)
Keller Williams Innovation Realty
84 Thames Springs Crescent
Zorra, Ontario
This one-of-a-kind custom-built luxury home offers 5 bedrooms (4+1), 4 bathrooms (3+1), and over 2990 sq. ft of beautifully finished living space on a deep 173-ft lot. Featuring a striking modern design with soaring ceilings, a crisp roofline, and a second-floor covered balcony with regal glass railings off the primary suite, this home seamlessly blends elegance and function. The main floor boasts 9-ft ceilings, an open-concept layout, engineered hardwood flooring, a natural gas fireplace, main-floor laundry, and a decorative oak staircase with matching railings. The gourmet kitchen is equipped with a large island, granite countertops, ceramic tiles, stainless steel appliances, built-in microwave and oven, walk-in pantry, and ample cabinet space, with walkout access to a backyard deck and covered gazebo ideal for entertaining. The spacious primary bedroom features a cathedral ceiling, walk-in closet, and a luxury 5-piece ensuite. Additional highlights include a 3-car garage, parking for 6, concrete driveway, central vacuum system, owned water softener, and modern finishes throughout including LED pot lights and window coverings. The professionally finished basement adds a family room, bedroom, 4-piece bath, electric fireplace, and a cozy sitting area with walkout to a 27-ft east-facing balcony. With thoughtful design, upscale finishes, and exceptional outdoor spaces, this home offers a rare blend of lifestyle and luxury. (id:51300)
Exp Realty
110 Sanders Road
Erin, Ontario
Welcome to this Brand New Stunning Never Lived In, Corner End Unit Semi-Detached Home Approx1770 Sq Ft. Experience Modern Luxury of 4 Bedrooms, Plus Den and 3 Bathrooms in the Charming Town of Erin. This Beautiful Property Features an Upgraded Kitchen with Brand New Stainless Steel Appliances, Quartz Countertops, Ample Cabinet Space, a Large Island with a Breakfast Bar, a Separate Dining Area, Stylish Open-Concept Layout, and a Living Room with Walkout to Backyard. Main floor featuring 9 Foot Ceilings and Hardwood. Den can be used as an Office/Family Room. Upstairs, the Spacious Primary Bedroom with a 4pc Ensuite Bathroom has an upgraded frameless glass shower, and Three Additional Bedrooms are well-sized with Closets. The Convenience of Upper-Level Laundry with Sink and a Thoughtfully Designed Floor Plan that Seamlessly Blends Comfort and Functionality. Large Windows Throughout the Home allow Natural Light to Pour In, enhancing its Bright and Airy Ambiance. Unfinished Basement offers endless possibilities, perfect for a Home Gym, Entertainment Space, or Extra Living Area. Blinds will be installed soon. Located in a Quiet, Family-Friendly Neighborhood, Close to Local amenities such as Shopping, Top-Rated Schools, Community Centre & Arena, Parks, and Hiking Trails. Come and Fall In Love with this Beauty. Don't miss the opportunity to lease this Exceptional Home. Available for Rent Immediately, Ready to Move In and Enjoy! (id:51300)
Royal LePage Signature Realty



