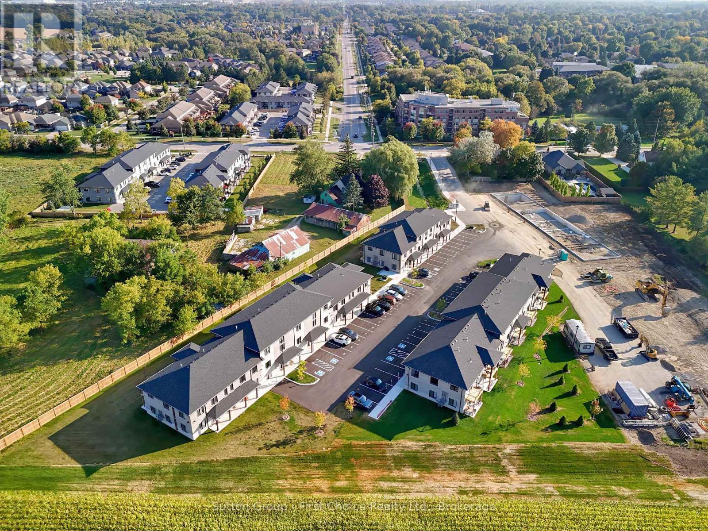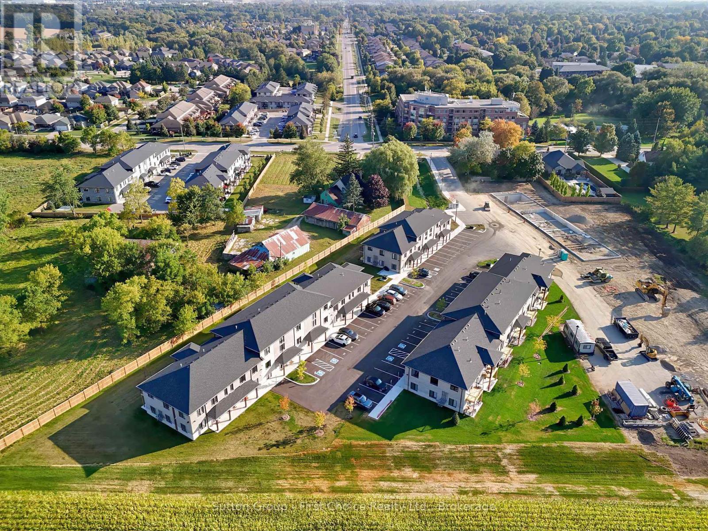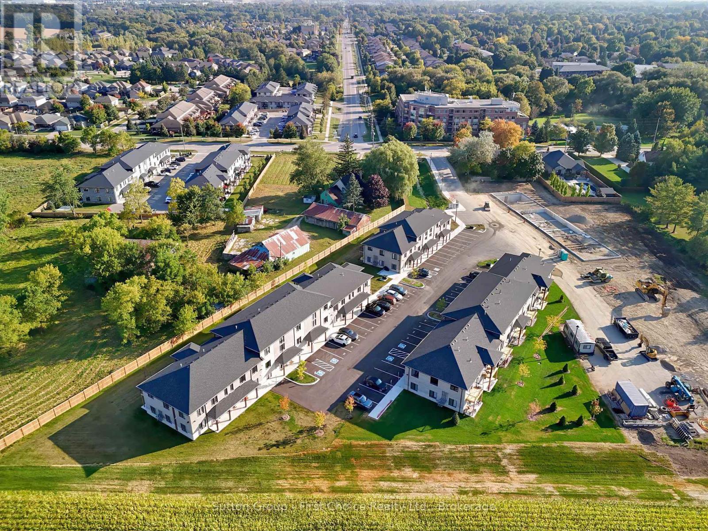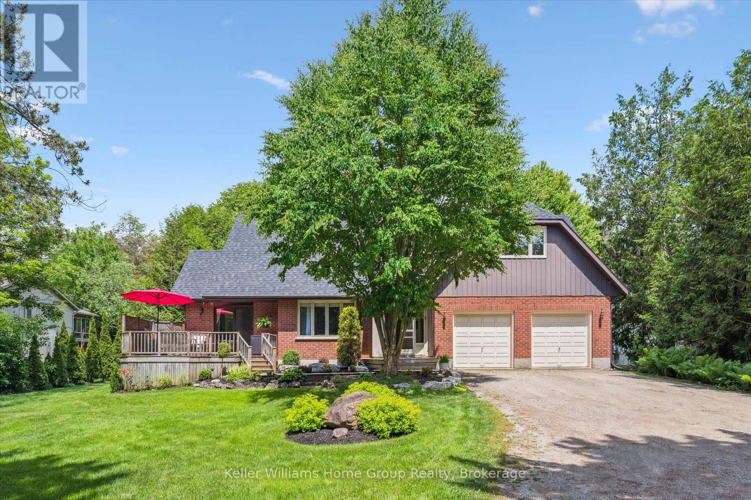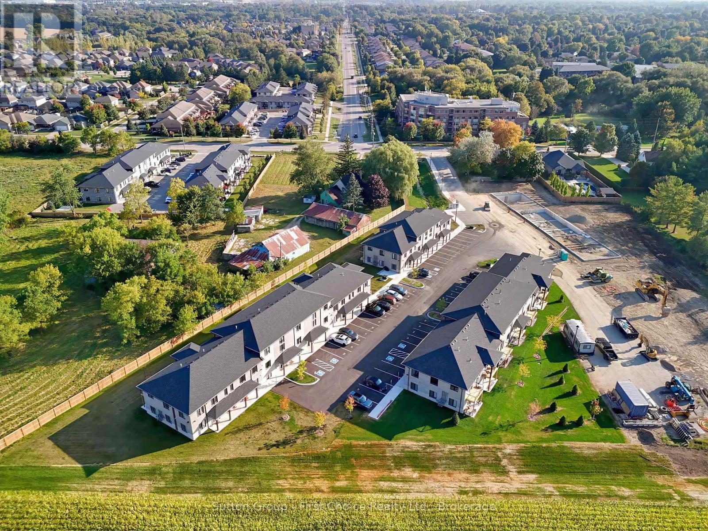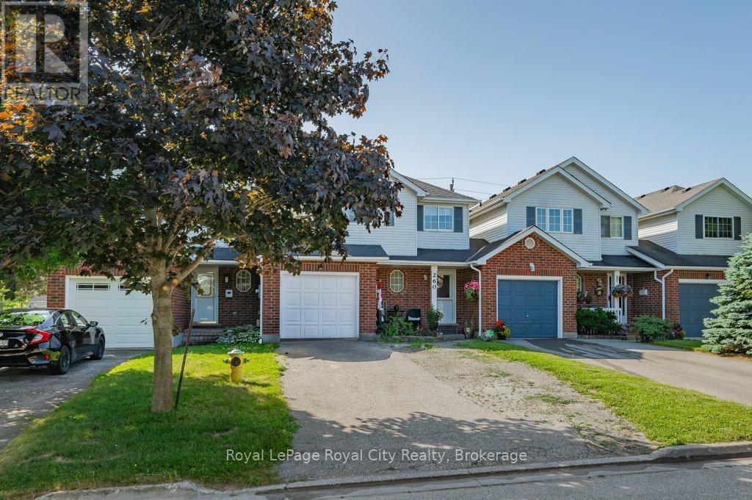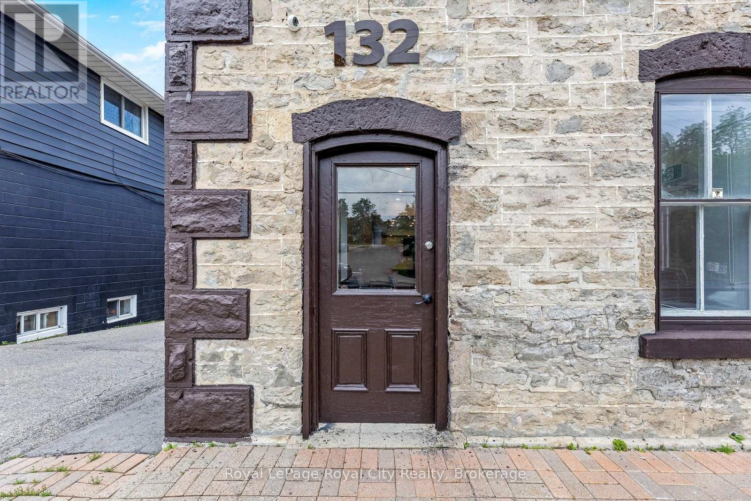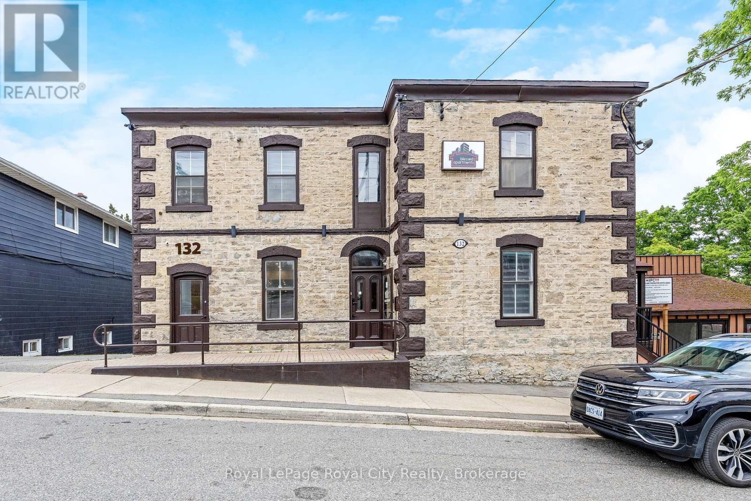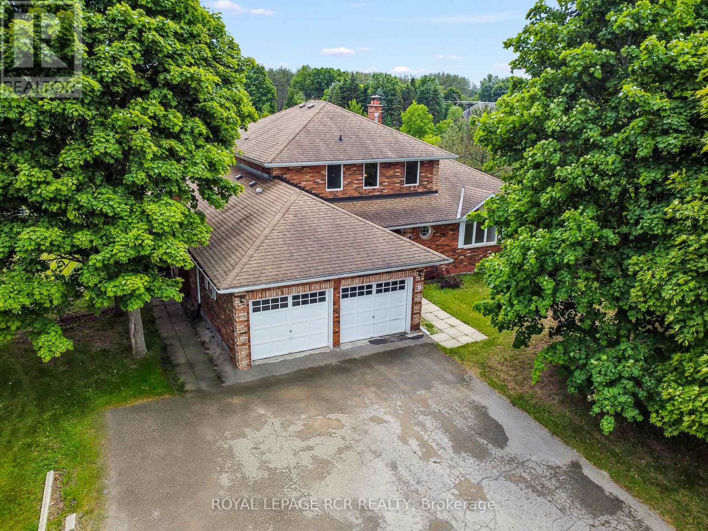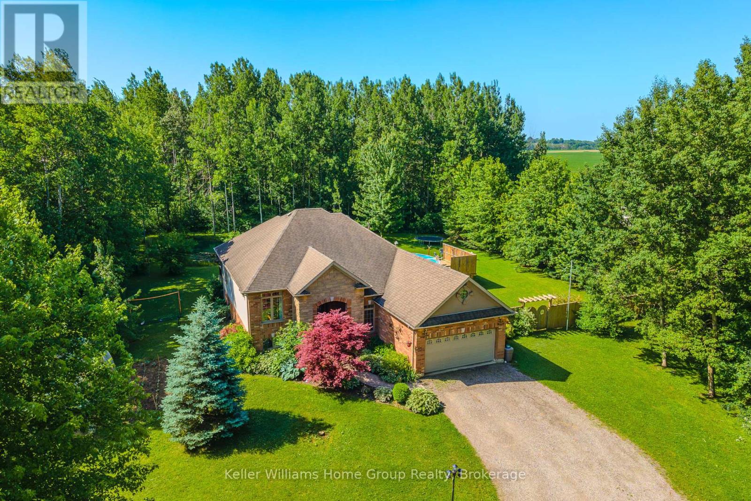Listings
45 - 3202 Vivian Line
Stratford, Ontario
Looking for brand new, easy living with a great location? This Hyde Construction condo is for you! This 2 storey, 2 bedroom, 2 bath condo is built to impress. Lots of natural light throughout the unit, great patio space, one parking spot and all appliances, hot water heater and softener included. Let the condo corporation take care of all the outdoor maintenance, while you enjoy the easy life! Located on the outskirts of town, close to Stratford Country Club, and easy walk to parks and Theatre and quick access for commuters. *photos are of model unit 35 (id:51300)
Sutton Group - First Choice Realty Ltd.
42 - 3202 Vivian Line
Stratford, Ontario
Looking for brand new, easy living with a great location? This Hyde Construction condo is for you! This 2 story, 2 bedroom, 2 bath condo is built to impress. Lots of natural light throughout the unit, great patio space, one parking spot and all appliances, hot water heater and softener included. Let the condo corporation take care of all the outdoor maintenance, while you enjoy the easy life! Located on the outskirts of town, close to Stratford Country Club, and easy walk to parks and Theatre and quick access for commuters. *photos are of model unit 35 (id:51300)
Sutton Group - First Choice Realty Ltd.
40 - 3202 Vivian Line
Stratford, Ontario
Looking for brand new, easy living with a great location? This Hyde Construction condo is for you! This 2 bedroom, 1 bath condo is built to impress. Lots of natural Light throughout the unit, great patio space, one parking spot and all appliances, hot water heater and softener included. Let the condo corporation take care of all the outdoor maintenance, while you enjoy the easy life! Located on the outskirts of town, close to Stratford Country Club, and easy walk to parks and Theatre and quick access for commuters. *photos are of model unit 35 (id:51300)
Sutton Group - First Choice Realty Ltd.
47 - 3202 Vivian Line
Stratford, Ontario
Looking for brand new, easy living with a great location? This Hyde Construction condo is for you! This 2 bedroom, 1 bath condo is built to impress. Lots of natural Light throughout the unit, great patio space, one parking spot and all appliances, hot water heater and softener included. Let the condo corporation take care of all the outdoor maintenance, while you enjoy the easy life! Located on the outskirts of town, close to Stratford Country Club, and easy walk to parks and Theatre and quick access for commuters. *photos are of model unit 35 (id:51300)
Sutton Group - First Choice Realty Ltd.
6535 Beatty Line
Centre Wellington, Ontario
Private 0.7-Acre Retreat in the Heart of Fergus. Set back from the road on a lush, tree-lined lot, this custom 4-bedroom, 3-bathroom home offers rare privacy just minutes from downtown. With approximately 2,800 square feet of living space, youll love the open layout, renovated kitchen with walk-in pantry and coffee bar, and the spacious primary suite featuring two walk-in closets and a beautifully finished en suite. An attached 2-car garage provides convenience, and the main floor includes laundry and plenty of space for entertaining or everyday living. The basement is mostly unfinished, perfect for storage, but includes one finished room ideal for a home office, guest space, or potential fifth bedroom. Enjoy peaceful mornings on the front deck and relaxing evenings on the back, surrounded by perennial gardens and mature landscaping. A quiet, spacious in-town retreat this one is truly special. (id:51300)
Keller Williams Home Group Realty
48 - 3202 Vivian Line
Stratford, Ontario
Looking for brand new, easy living with a great location? This Hyde Construction condo is for you! This 2 bedroom, 1 bath condo is built to impress. Lots of natural Light throughout the unit, great patio space, one parking spot and all appliances, hot water heater and softener included. Let the condo corporation take care of all the outdoor maintenance, while you enjoy the easy life! Located on the outskirts of town, close to Stratford Country Club, and easy walk to parks and Theatre and quick access for commuters. *photos are of model unit 35 (id:51300)
Sutton Group - First Choice Realty Ltd.
260 Tait Crescent
Centre Wellington, Ontario
Welcome to 260 Tait Crescent in the charming and family-friendly town of Fergus, a well-maintained freehold home that offers a great blend of space, comfort, and location. From the moment you step inside, you'll appreciate the bright and functional layout. The main floor features an open-concept design with a spacious living room that's flooded with natural light thanks to the large bay window. Whether you're entertaining guests or just enjoying a quiet night in, the flow from the living area to the kitchen makes the space feel warm and inviting. The eat-in kitchen is both practical and stylish, with plenty of cabinet storage, updated appliances, and a dining area that walks out to the backyard, perfect for hosting, gardening, or simply enjoying the outdoors. Upstairs, you'll find three generous bedrooms, including a large primary with a walk-in closet. The recently updated 4-piece bathroom has a clean, modern feel and serves the entire family comfortably. The partially finished basement adds even more living space and flexibility. Set up as a combination rec room, music space, and home gym, it's ideal for growing families or anyone looking for that extra bit of room to spread out. There's also a separate laundry area with a full-size washer/dryer, laundry sink, and extra storage space. Outside, the fully fenced backyard is private and low-maintenance, featuring a patio area, fire pit, mature trees, and raised garden beds. One of the biggest perks? The home backs onto a quiet closed road perfect for road hockey, basketball, or bike riding without the worry of through traffic. Location-wise, it's hard to beat. You're walking distance to parks and schools, and just a short drive to everything else, grocery stores, restaurants, banks, and all the everyday essentials. If you've been looking for a move-in-ready home in a neighbourhood where kids can still ride their bikes out front and neighbours look out for each other, this might be the perfect fit. (id:51300)
Royal LePage Royal City Realty
Unit A - 132 Main Street S
Guelph/eramosa, Ontario
Charming Street front Commercial Unit in Downtown Rockwood Welcome to Unit B at 132 Main Street South, a bright and efficient commercial space ideally suited for a boutique business, wellness professional, or small office. Located in the heart of Rockwood's historic core, this unit offers prime exposure with direct street access perfect for attracting walk-in traffic. Step inside to a welcoming reception area featuring a built-in desk, ideal for greeting clients or organizing your workspace. While more compact than its neighbouring unit, Unit B offers thoughtful design and functionality within a charming, recently updated building. Enjoy private entry right off Main Street, access to a shared kitchenette, and the convenience of street parking in front along with additional private parking at the rear. Whether you're just launching your business or looking to downsize into something manageable and professional, Unit B delivers exceptional value and visibility in one of Rockwood's most historic commercial properties. (id:51300)
Royal LePage Royal City Realty
Unit B - 132 Main Street S
Guelph/eramosa, Ontario
Prime Commercial Space in the Heart of Rockwood Welcome to Unit A at 132 Main Street South, a rare opportunity to lease a beautifully updated commercial space in one of Rockwood's most historic and charming buildings. Perfectly positioned on the towns main street, this location offers excellent visibility, foot traffic, and unbeatable exposure for your retail shop or professional office. Inside, the unit has been thoughtfully renovated with fresh paint, modern lighting, and updated window coverings, creating a bright and inviting atmosphere. The space includes two washrooms one of which is fully accessible as well as use of a shared kitchenette for added convenience. With two separate entrances, you have flexibility in how you welcome your clients or customers. Plus, enjoy the ease of street parking out front and plenty of private parking at the rear, making access easy for both staff and visitors. Whether you're a boutique retailer, a wellness practitioner, or a small business professional, this versatile space offers the ideal blend of character, convenience, and visibility in the heart of Rockwood. (id:51300)
Royal LePage Royal City Realty
6 Cedar Ridge Court
Erin, Ontario
Nestled on a serene estate lot in Erin, this spacious and versatile home offers an incredible canvas for your dream lifestyle. Surrounded by nature and mature trees, the setting is peaceful and private - ideal for those seeking space, comfort, and endless opportunity.Inside, you'll find over 2,700 square feet of thoughtfully laid out living space designed to accommodate both everyday family life and elegant entertaining. The main floor is anchored by a sprawling primary suite, complete with a fireplace, five-piece ensuite bath, walk-in closet, and an attached nursery or private home office - a rare and practical feature that offers convenience and flexibility for young families or professionals alike. At the heart of the home, the open-concept living and dining room welcomes guests with expansive windows and an effortless flow. A walkout from the dining area leads to a raised deck overlooking the 1.5 acre backyard - a perfect setting for morning coffee, summer barbecues, or evening sunsets. The eat-in kitchen offers plenty of space for family meals and casual conversation, with potential to customize to your personal style. Just off the kitchen, a cozy family room invites quiet evenings by the fire, enhanced by a wet bar that makes entertaining a breeze. Upstairs, three generously sized bedrooms share a full four-piece bathroom, offering plenty of space for kids, guests, or extended family. The partially finished walkout basement adds even more room to spread out; whether you envision a home gym, media room, or future in-law suite, the possibilities are endless. Set in a sought-after rural community just minutes from town, this property offers the best of both worlds: the tranquillity of country living with the convenience of nearby shops, schools, and amenities. Whether you're dreaming of a peaceful retreat or a dynamic family home to grow into, this estate is ready to be the backdrop of your next chapter. (id:51300)
Royal LePage Rcr Realty
6895 Sideroad 7 West Side Road
Wellington North, Ontario
Birdwatchers Paradise on 3 Private Acres. Pride of ownership is evident throughout this beautifully maintained custom-built raised bungalow, tucked away on a peaceful 3-acre property with a pond and an abundance of birdlife ...a true haven for nature lovers and birdwatchers alike. A long laneway and freshly regraded driveway (June 2024) lead to the striking stone and brick exterior of this thoughtfully designed home. Inside, you're welcomed by a bright, open-concept layout with large windows that bring in natural light and offer tranquil views of the surrounding landscape.The oak kitchen features granite countertops, a large central island, and a cozy coffee nook, flowing into a sunlit eat-in area and family room with fireplace...perfect for relaxing while enjoying the sights and sounds of nature.Step outside to the expansive deck with hot tub and 27-foot above-ground pool, all overlooking your private pond and the beautifully landscaped, fully fenced backyard. It's the ideal setting for quiet mornings or entertaining family and friends.The main floor includes two bedrooms and two full baths, including a primary suite with walk-in closet, soaker tub, and direct deck access.The lower level is fully finished with two additional bedrooms, a spacious rec room, full bath, and a walk-up to the backyard, perfect for guests, extended family, or multi-generational living.Additional highlights include a double-car garage with insulated doors and propane heater, a greenhouse, landscaped gardens, and a new owned water heater (Aug 2024)..Just 12 minutes from Mount Forest and the public school in Kenilworth, and less than an hour to Guelph, Kitchener-Waterloo, and Orangeville, this home strikes the ideal balance between peaceful country living and easy access to city amenities. If youre looking for privacy, room to roam, and a strong connection to nature, this property has it all. (id:51300)
Keller Williams Home Group Realty
56 Harpin Way E
Fergus, Ontario
THE ONE that offers 2 incredible homes in one! Welcome to the beautifully renovated 56 Harpin Way E located in the Storybrook subdivision of Fergus. Greeted w/ incredible curb appeal this bungaloft will prove to be everything you've been looking for w/ over $150,000 invested in thoughtful upgrades. The captivating open-concept layout has new engineered hardwood floors, a large living room w/ a natural gas fireplace & soaring cathedral ceilings. The eat-in chef's kitchen features an oversized island w/ storage & seating, brand new stainless steel appliances, granite countertops & a beverage fridge. The dining room is conveniently located off the kitchen making hosting a breeze! The Primary Suite features a new custom closet, a 4-pc ensuite w/ a new vanity, comfort height toilet & a soaker tub. The loft area offers additional space for a family room, playroom or office. In addition, is a large bedroom & a 4-pc bathroom. This home offers maximum potential w/ a fully finished basement w/ a separate entrance making it the perfect multi-generational home or income helper. A stone pathway to the left of the house provides private access to the basement which is finished w/ luxury vinyl plank flooring, features a custom kitchen w/ stainless steel appliances & plenty of storage. Enjoy a dining area & large living room w/ an electric fireplace to keep things cozy. The large bedroom has broadloom carpet, an egress window & wall-to-wall closets. In addition is a 3-pc bathroom featuring a custom vanity w/ a marble countertop & a tile & glass shower. The storage room includes extra cabinets & plenty of space for storage. Outdoors you can enjoy a beautifully landscaped serene backyard w/ a large deck w/ a pergola & a lower stone patio w/ space for a BBQ. The yard is fully fenced, surrounded by mature trees & includes a shed. This prominent location is close to all the amenities Fergus has to offer, plus Elora and Kitchener-Waterloo are both a short drive away. Not to be missed! (id:51300)
Royal LePage Wolle Realty

