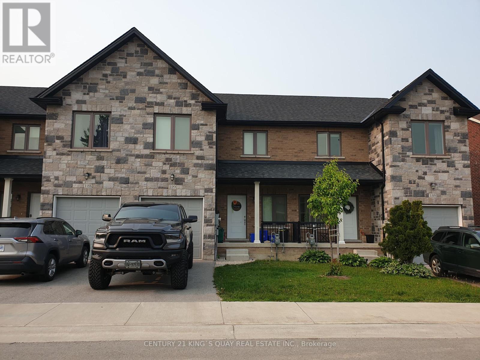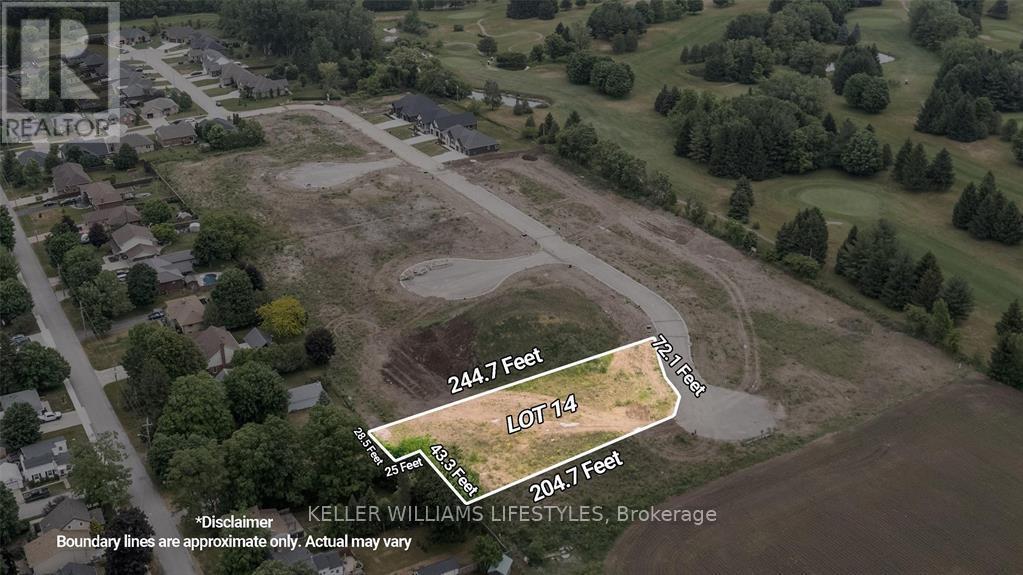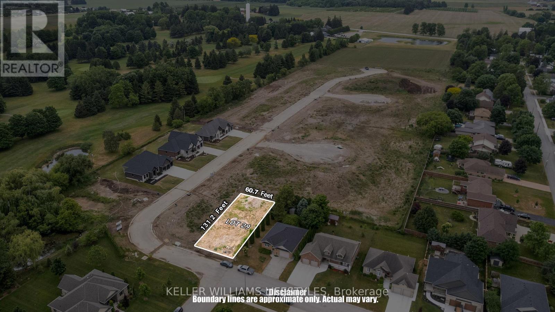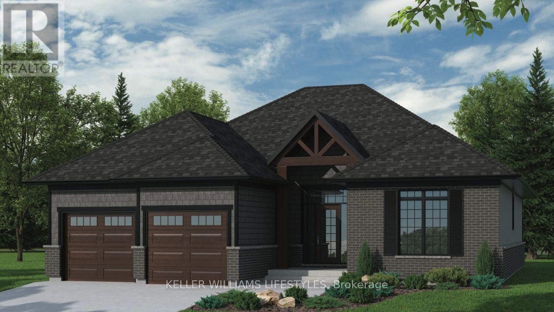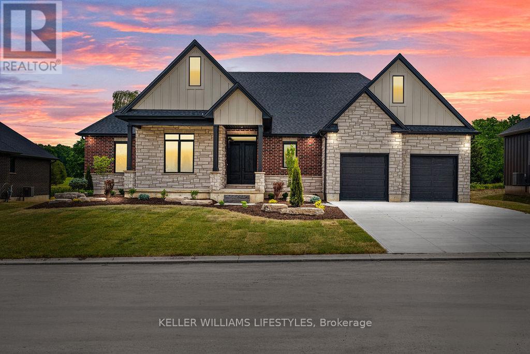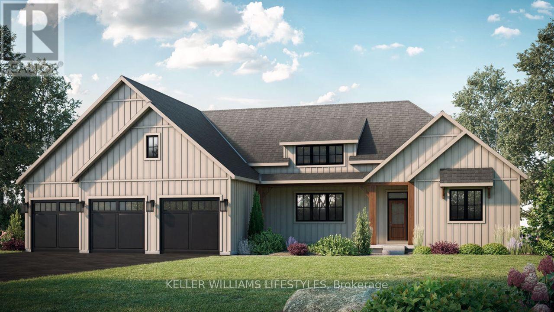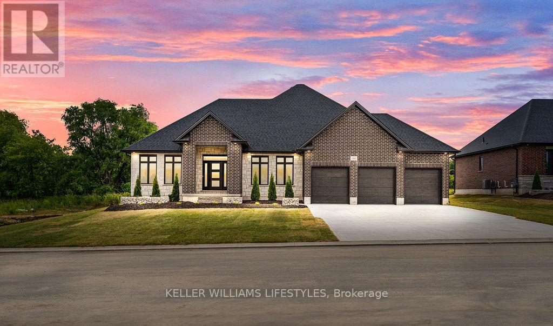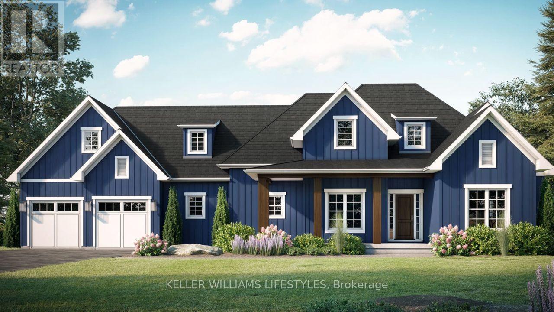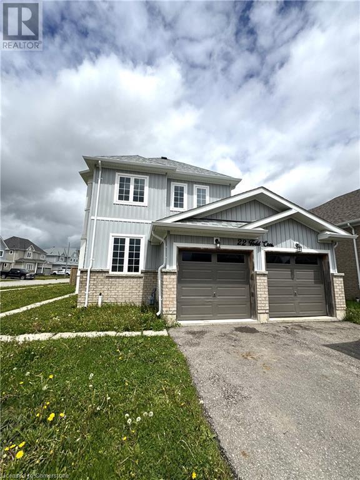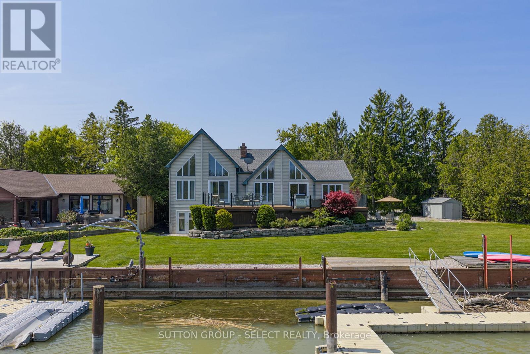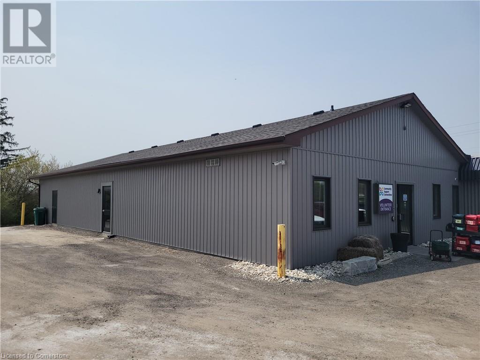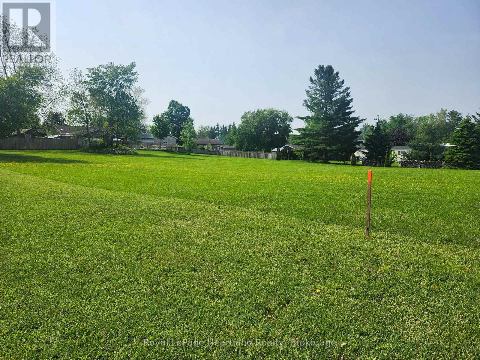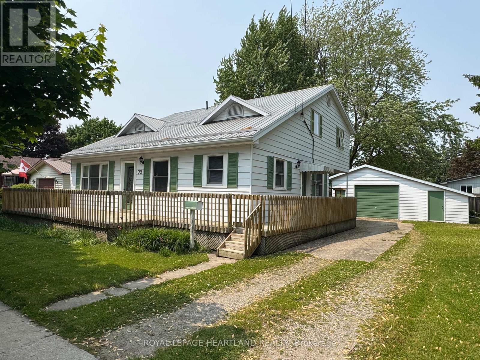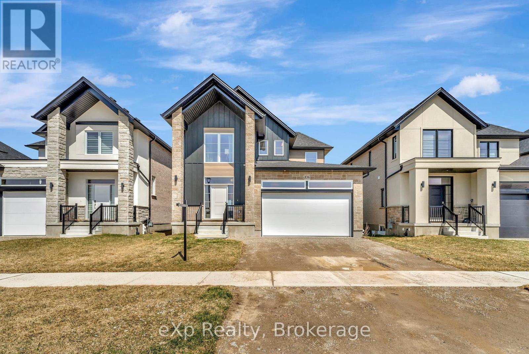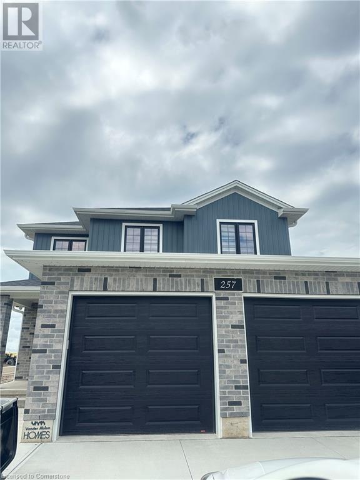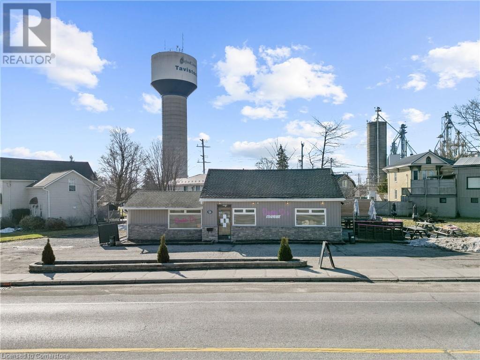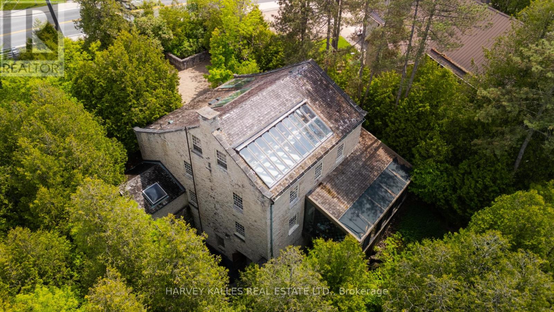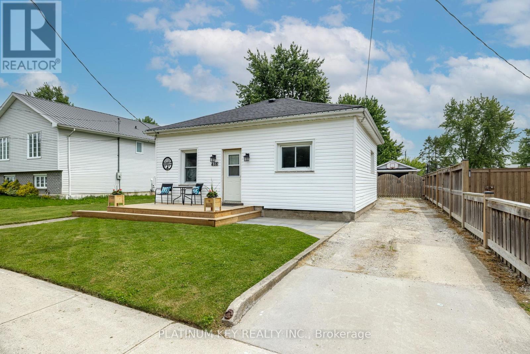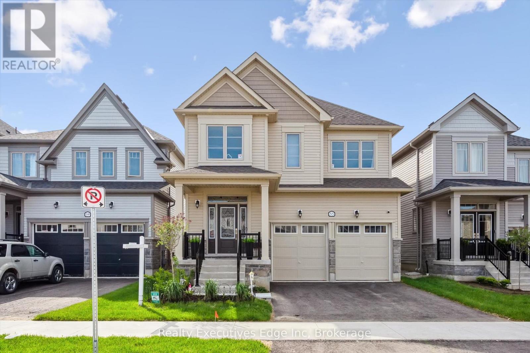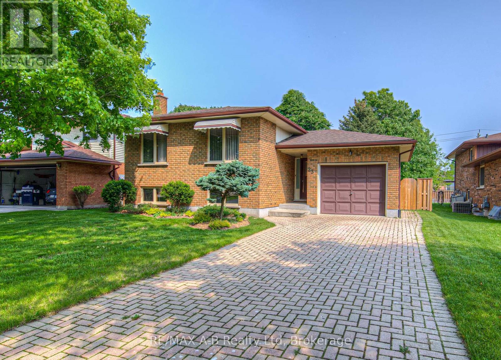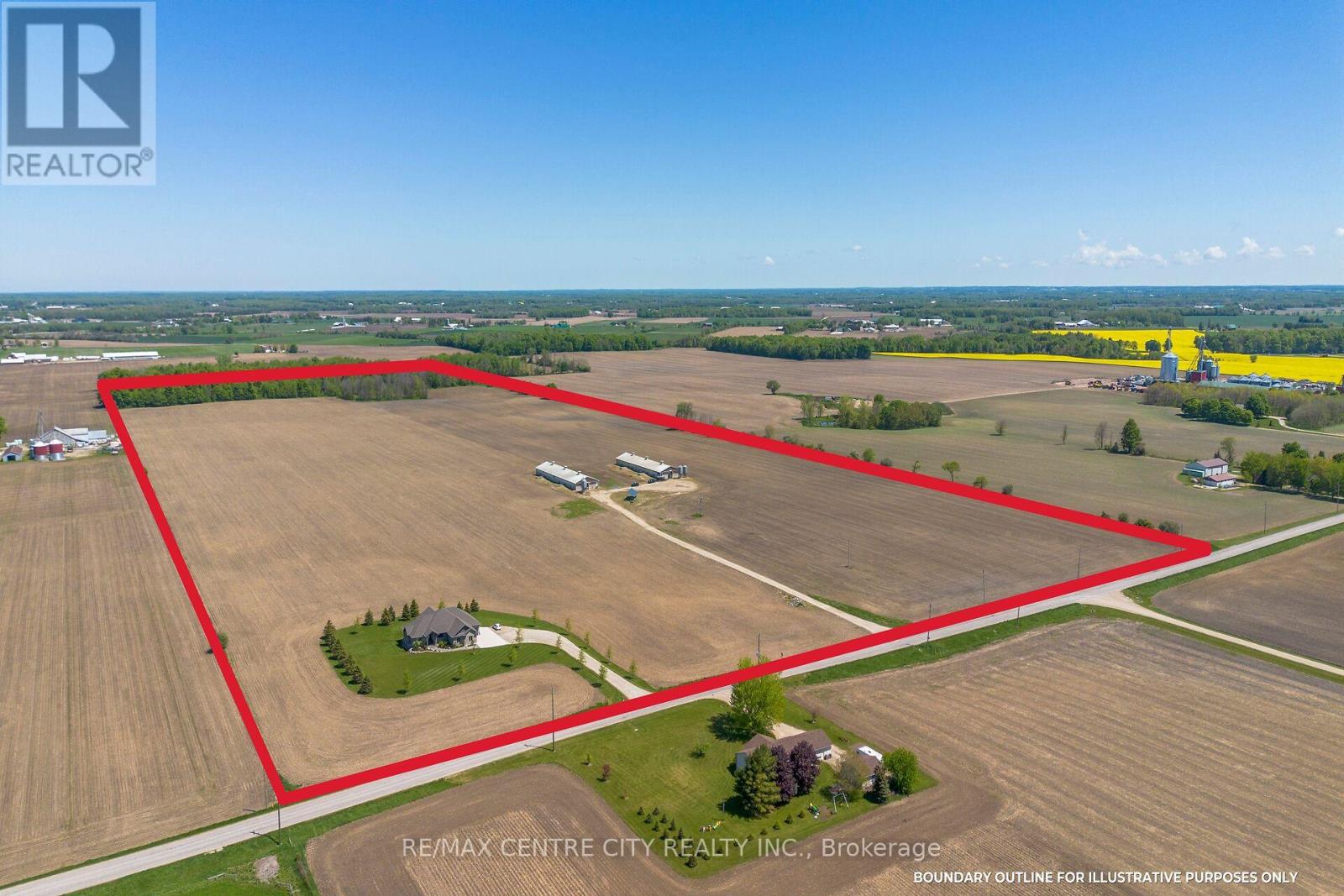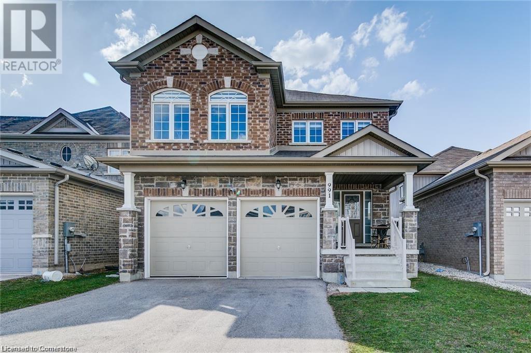Listings
274 - 276 Edward Street
North Huron, Ontario
Attention Investors! Legal duplex fully renovated in 2022 and offering over 2,100 sq ft of updated living space. This 1-3/4 storey property features modern upgrades throughout, including new electrical panels, HVAC systems, ductwork, and appliances for both units. Each unit has its own private laundry, newly finished kitchens and bathrooms, updated flooring, ceilings, pot lights, and more. Both units are currently tenanted with great long-term tenants willing to stay, making this an ideal turnkey investment. At the list price, this property offers an impressive cap rate of over 6%. (id:51300)
Century 21 Millennium Inc.
129 Berkshire Drive
Wellington North, Ontario
6 Year New Well-Kept Over 1600 Sq Ft Freehold Brick & Stone Townhome with Single Garage & Single Driveway in Peaceful & Quiet Town of Arthur, Closed by Highways & Shopping, M/F 9' Ceiling, Front Open Porch, Ceramic Foyer thru Living & Kitchen, Hardwood in Family Room Walk-Out Wood Deck, Oak Stair to 2/F with 3 Bedroom & 2 Bathroom, Hardwood thruout, Wood Stair to Unfinished Basement with Laundry with Sink, Rear Access to Premises thru Shared Laneway. (id:51300)
Century 21 King's Quay Real Estate Inc.
3498 Rd 109 Road
Perth East, Ontario
Welcome to 3498 Road 109 Tavistock located on a private .61 acre country property surrounded by farm land and is a short drive to Stratford, Tavistock. This unique home has history as there was an addition joined to a former school house. Dare to dream to own this lovely country property located on a 162 X 165 foot lot, perfect for anyone wanting a country property but not too much yard maintenance. This lovely 2 storey 4 or 5 bedroom home offers a spacious eat in kitchen with sliders to your side yard oasis, formal dining, living room with a fireplace, main floor family room, main floor laundry, and a oversized single attached garage. Upgrades include complete Geothermal Heating system including upgrade to 200 amp service, upgraded electrical panel, new 20 kw standalone generator 2023, 50 year roof 2005. Get out of the city to this great family home in the country where you can enjoy peace and quiet surroundings. There is also plenty of parking for your family get togethers, and easy access in and out with a u turn driveway. This is one home you do not want to miss viewing, call to view today, you will not be disappointed . (id:51300)
RE/MAX A-B Realty Ltd
10387 Pinetree Drive
Lambton Shores, Ontario
EXECUTIVE DISTINCTION IN HURON WOODS AT THE EDGE OF THE PINERY PARK | 4.5 MIN TRAIL WALK TO DEEDED BEACH ACCESS VIA BEACH O' PINES PRIVATE SHORELINE | 5 BED/4 BATH BUNGALOW W/ EXCEPTIONAL & PREMIUM FEATURES | NEARLY 5000 SQ FT OF IMMACULATLEY FINISHED LIVING SPACE OVER HEATED FLOORS ON BOTH LEVELS. Nestled among mature trees on an extremely private .66 acre parcel is this young stunner offering features, formatting, & a layout that are surely to provide years of high-quality family memories. The inventive design offers a vast open-concept main level below 12 ft vaulted ceilings over hand-scraped engineered hardwood w/ a stately sky-lit Brazilian granite kitchen w/ in-sink island & an attractive living room built-in cabinet assembly w/ gas fireplace. The generous master suite w/ a 9 ft tray ceiling & epic ensuite bath + hers/his walk-in closet walks out to an amazing 4 season sunroom. An addt'l roomy bedroom, office w/ gorgeous tray ceiling, main level laundry/pantry, mud room & a separate staircase entrance from garage to lower level complete this perfect main floor. The walk-out lower level below 8.5 ft ceilings offers an incredibly unique curved wet bar at the base of the elegant open circular staircase along w/ an addt'l gas fireplace & custom built-in modular media shelves, 3 more bedrooms, storage, & loads of open living space walking out to a patio that is wired for a hot tub. The geo-thermal ground source heating & cool system has been meticulously maintained fostering very friendly utility billing w/ radiant in-floor heating throughout the home & in the heated 770 sq ft 3.5 car garage w/ side mount jackshaft openers just beyond the ample poured concrete driveway. The FULL HOUSE 18KW gas generator ensures no interruptions to your daily enjoyment of this superb property. Other notable features include the built-in full house audio system (living room & family room both wired for 7.1 Dolby digital sound), central vac, R30/R50 insulation, & 2 decks! (id:51300)
Royal LePage Triland Realty
17 - 9839 Lakeshore Road
Lambton Shores, Ontario
Affordable, year-round living in the Grand Bend area, 8 km south on Highway 21, in Pineview Mobile Home Park. Ideal for 50 plus and retirees. This older mobile home is bright and neutral - a blank canvas for your decorative touches. Two bedrooms and a den/bonus room that could easily be converted to a third bedroom. Large windows in the living room overlook the large double lot. Gardens, sunroom, porch - front and back, and a spacious deck with pergola. Good-sized storage shed/workshop and carport. Land lease fee is $546.36 and includes property taxes, municipal water, park septic system, community in-ground pool, clubhouse, pavillion, extra vehicle & RV parking, garden plots, etc. and park maintenance. (id:51300)
RE/MAX Icon Realty
63 East Glen Drive
Lambton Shores, Ontario
Crossfield Estates is an exclusive, residential community in Arkona, offering large estate lots for a relaxed lifestyle. With convenient access to amenities such as local farmers markets, hiking trails & the nearby Arkona Fairway Golf Club, Crossfield Estates caters to every need & desire. Choose from 29 golf course lots, extra deep lots, or cul-de-sac lots, each offering a unique setting for your dream home. Banman Developments offers a range of desirable floor plans, or you can purchase a lot outright & work with your preferred builder to create a personalized home. Crossfield Estates is only a 30 min. drive from London & Sarnia, & the charming town of Forest is just 10 min. away. The sandy beaches of Lake Huron are a short 15 min. drive. Book your private tour today! Other lots are available. Price includes HST. Property tax & assessment not set. (id:51300)
Keller Williams Lifestyles
37 East Glen Drive
Lambton Shores, Ontario
Crossfield Estates is an exclusive, residential community in Arkona, offering large estate lots for a relaxed lifestyle. With convenient access to amenities such as local farmers markets, hiking trails & the nearby Arkona Fairway Golf Club, Crossfield Estates caters to every need & desire. Choose from 29 golf course lots, extra deep lots, or cul-de-sac lots, each offering a unique setting for your dream home. Banman Developments offers a range of desirable floor plans, or you can purchase a lot outright & work with your preferred builder to create a personalized home. Crossfield Estates is only a 30 min. drive from London & Sarnia, & the charming town of Forest is just 10 min. away. The sandy beaches of Lake Huron are a short 15 min. drive. Book your private tour today! Other lots are available. Price includes HST. Property tax & assessment not set. (id:51300)
Keller Williams Lifestyles
28 Alexander Gate
Lambton Shores, Ontario
Step into the Ashbrook Model at Crossfield Estates, offering 1,878 sqft of carefully crafted living space. This beautiful 2-bedroom, 2-bath home showcases a bright, open floor plan. The great room features vaulted ceilings and an electric fireplace, creating a warm & inviting space. The kitchen includes sleek quartz countertops, soft-close cabinetry, a walk-in pantry & an island with a breakfast bar for casual dining or entertaining. The primary suite is a tranquil oasis with a walk-in closet & luxurious ensuite, complete with a freestanding tub and glass-enclosed shower. A second bedroom provides flexibility for guests or a home office. Enjoy outdoor relaxation on the covered porch with access through sliding patio doors. Energy-saving amenities include a high-efficiency gas furnace, central air, and a tankless hot water heater. Other models and lots available. Price includes HST. Property tax & assessment not set. Hot water tank is a rental. To be built, being sold from floor plans. (id:51300)
Keller Williams Lifestyles
54 East Glen Drive
Lambton Shores, Ontario
Step into the Rivera, a 2,462 sqft bungalow in Crossfield Estates that combines modern elegance with everyday comfort. Designed for functionality & style, this home offers 4 beds, including a flexible space for a home office, and 2.5 baths. The heart of the home is the expansive great room, featuring soaring ceilings, custom built-ins, and a cozy gas fireplace. The gourmet kitchen is a chefs dream, with quartz countertops, a walk-in pantry, and a breakfast bar. Retreat to the luxurious primary suite with a spa-inspired ensuite featuring a freestanding tub, glass shower, and walk-in closet. Thoughtful details like a laundry/mudroom and oversized garage add to its practicality. Outdoor living is easy with covered porches, ideal for relaxing or entertaining. With high-end finishes, the Rivera offers sophistication and everyday ease. Other models and lots available. Price includes HST. Property tax & assessment not set. Hot water tank is a rental. To be built, being sold from floor plans. (id:51300)
Keller Williams Lifestyles
25 Alexander Gate
Lambton Shores, Ontario
Experience luxury living in the Burke Model at Crossfield Estates, offering 1,975 sqft. of expertly designed space. This stunning 3-bed,2.5-bath home is crafted for comfort and functionality. The heart of the home is an open-concept great room with a cozy gas fireplace and vaulted ceilings, seamlessly flowing into a modern kitchen with quartz countertops, soft-close cabinetry & a spacious island. The master suite is a private retreat with sloped ceilings, a freestanding tub & a glass-enclosed shower. Two additional bedrooms offer ample space and share a well-appointed bathroom. A covered deck & porch provide year-round outdoor enjoyment. Additional conveniences include a laundry room & mudroom with optional bench and cubbies. Energy-efficient features include a high-efficiency gas furnace, central air, and a tankless water heater. Other models and lots available. Price includes HST. Property tax & assessment not set. Hot water tank is a rental. To be built, being sold from floor plans. (id:51300)
Keller Williams Lifestyles
52 East Glen Drive
Lambton Shores, Ontario
Welcome to the Marquis, an exquisite 2,378 sqft bungalow in Crossfield Estates, designed for luxurious, functional living. This stunning home features 3 spacious bedrooms, 2.5 baths, and an open-concept layout that blends comfort and style. The great room, anchored by a gas fireplace, flows into the gourmet kitchen with quartz countertops, a walk-in pantry, and a large island. The primary suite is a true retreat, with a spa-inspired ensuite offering a soaker tub, glass shower, and walk-in closet. Two additional bedrooms share a well-appointed bath. A dedicated office, mudroom/laundry, and an oversized three-car garage add convenience. Enjoy outdoor living on the covered porches. Built with high-end finishes like engineered hardwood, tile flooring, and a high-efficiency HVAC system, the Marquis blends elegance and modern functionality. Other models and lots available. Price includes HST. Property tax & assessment not set. Hot water tank is a rental. To be built, sold from floor plans. (id:51300)
Keller Williams Lifestyles
50 East Glen Drive
Lambton Shores, Ontario
Welcome to the Laurent, a stunning 1,923 sq. ft. home in Crossfield Estates, designed for modern living with timeless charm. This beautifully crafted bungalow features 3 bedrooms, 2.5 baths, and an open-concept layout perfect for families and entertainers alike. The vaulted ceilings in the great room and primary suite create a bright, airy ambiance, while the thoughtfully designed kitchen boasts quartz countertops, a spacious island, and soft-close cabinetry. Enjoy seamless indoor-outdoor living with covered front and rear porches. The primary suite offers a spa-inspired ensuite with a freestanding tub, glass shower, and walk-in closet. A dedicated office space, main-floor laundry, and an oversized double garage with a workbench add convenience. Built with quality in mind, this home includes premium engineered hardwood, tile flooring, and a high-efficiency gas furnace with central air. Experience luxury, comfort, and functionality in the Laurentyour dream home awaits! Other models and lots available.Price includes HST. Property tax & assessment not set. Hot water tank is a rental. To be built, being sold from floor plans. (id:51300)
Keller Williams Lifestyles
303 - 85 William Street N
Brockton, Ontario
Exceptional Waterfront Condo! Discover this beautifully maintained third-floor condo, featuring peaceful views of the Saugeen River and direct access to a serene walking trail perfect for relaxation throughout all seasons. Step inside to find a spacious foyer with ample closet space, a kitchen adorned with cherry cabinetry, granite countertops, and a modern appliance package that was upgraded in 2022. Enjoy dinners in the inviting separate dining area, and unwind in the living room, complete with a gas fireplace and patio doors that open to your private balcony to view the river. This condo boasts two bedrooms and two bathrooms - one being the primary suite with a generous walk-in closet ensuite, and the other is a perfect guest room or den. You'll appreciate the convenience of a large in-suite storage/utility/laundry room, stylish California shutters, beautiful engineered hardwood floors, and neutral decor throughout. Stay comfortable year-round with a gas furnace and A/C, while underground parking and ample storage space offer added convenience as well as access to a common room and shared workshop. Join this friendly community and embrace a new lifestyle! (id:51300)
Royal LePage Rcr Realty
22 Todd Crescent
Dundalk, Ontario
Welcome to 22 Todd Crescent — a 4-bedroom, 3-bathroom detached home nestled on a premium corner lot in the heart of Dundalk. Boasting approximately 1,700 sq ft of thoughtfully designed living space, this residence offers a harmonious blend of comfort and functionality. Step inside to discover an open-concept main floor that seamlessly connects the family room, dining area, and kitchen — perfect for both daily living and entertaining. The fully fenced backyard features a spacious deck, with a generous 76.87 ft frontage and a lot depth of 111.58 ft, the property offers ample outdoor space for gardening, play, or simply enjoying the fresh country air. The home includes a double car attached garage and a driveway accommodating up to four additional vehicles, ensuring plenty of parking for family and guests. The unfinished basement presents a blank canvas, ready for your personal touch — whether you envision a home gym, office, or additional living quarters. Situated in Dundalk, a growing community known for its friendly atmosphere and scenic surroundings, residents enjoy access to local amenities such as shops, cafes, and parks. Outdoor enthusiasts will appreciate the proximity to trails and recreational facilities, including the nearby Bruce Trail and Dundalk Lions Park. With its combination of small-town charm and convenient access to larger urban centers, Dundalk offers a balanced lifestyle for families, retirees, and professionals alike. Don't miss the opportunity to make this exceptional property your new home. (id:51300)
The Agency
7474 Riverside Drive
Lambton Shores, Ontario
Famous for its epic sunsets and views, this stunning 2 storey double A-Frame waterfront retreat is one of a kind! Located in Port Franks on the banks of the Ausable River, this stunning property has ample outdoor space, private docks, large quadruple wide stamped concrete driveway with lots of parking and a useful attached 2 car garage. The open concept main floor is spacious and inviting with its vaulted ceilings and floor to peak windows providing amazing views and plenty of natural light. The living room is spacious and provides double door access to the back deck area as well as boasting a gorgeous fireplace with exposed brick accent and mantle. The dining room has lots of natural light and vaulted ceiling with a fan. The U-shaped kitchen has plenty of storage and a nice white appliance package. The main floor primary bedroom suite is large and comes equipped with a nice 3-piece ensuite bathroom complete with a private water closet. An additional bedroom, lovely sunroom and an additional 4-piece bathroom complete the main level. The second level has an additional spacious lofted bedroom. The basement has lots of potential to create additional living space. The backyard has a great private deck overlooking the river and views towards the lake, perfect for entertaining and enjoying those great summer nights. Large lot with seawall and private docks! Book your private showing today! (id:51300)
Sutton Group - Select Realty
61 Woolwich Street N
Breslau, Ontario
Industrial/Office building for sale. Excess 1 acre of land for future development. High visibility corner location on a high traffic street full of possibilities! Current building of 10,129 sq. ft. is tenanted. Tenant will be relocating. Phase 1 and Geotechnical reports available upon acceptance of conditional offer. Vacant possession can be provided. (id:51300)
Coldwell Banker Peter Benninger Realty
165 - 200 Mccarthy Road
Stratford, Ontario
Welcome to 200 McCarthy Road, Stratford Comfortable, Carefree Living for 55+Enjoy the ease of main-floor living in this bright and spacious 2-bedroom, 2-bathroom unit, ideally located in a vibrant 55+ community. Step through sliding doors from your open-concept living area to a private patio overlooking the beautifully manicured courtyardperfect for morning coffee or quiet afternoons.Designed with convenience in mind, this unit features no stairs or elevators, making it truly accessible. High ceilings and large windows provide an airy, inviting feel. The functional layout includes in-suite laundry, laminate flooring, and a well-appointed kitchen.Residents enjoy a menu of optional services, including dining, housekeeping, and healthcare support. Plus, take advantage of on-site amenities like a games room, library, and a variety of social activities that foster a strong sense of community.Whether you're looking to downsize or enjoy a low-maintenance lifestyle, this unit offers the perfect blend of independence and support. (id:51300)
Shackleton's Real Estate & Auction Co
Plan 168 Lots 172 To 174 Union Street
North Huron, Ontario
Prime Oversized Lot in Blyth Endless Possibilities! An exceptional opportunity awaits with this extra-large residential lot located on a quiet, undeveloped street in the charming town of Blyth, Ontario. Measuring approximately 186.12 x 165 feet, this expansive property offers plenty of space and flexibility for your future build. Zoned R1, the lot permits a range of residential building types under current zoning, including single-detached homes, semi-detached dwellings, triplexes, quadruplexes, and 3-unit rowhouses. With such generous dimensions, there may also be potential to sever the property into multiple building lots, pending municipal approval opening the door to a variety of development possibilities. Please note that the lot is situated on an undeveloped street, and buyers will need to complete their own due diligence regarding road construction, as well as extending municipal water, sewer, and utilities to the lot line. Located just minutes from downtown Blyth and the renowned Cowbell Brewery, and only a short 20-minute drive to Lake Huron, this property blends the peaceful charm of small-town living with easy access to amenities, entertainment, and natural beauty.Whether you're envisioning your dream home or planning a smart investment, this is a rare opportunity to build something truly special in a growing and vibrant community. (id:51300)
Royal LePage Heartland Realty
143 Turner Court
Erin, Ontario
Prestigious estate 1 1/2 storey located in exclusive Trails of Ballinafad subdivision. This gorgeous home boasts a main floor primary bedroom with a five piece ensuite and walk-in closet, a great size den & two well-appointed bedrooms upstairs with a jack & jill. STUNNING floating oak staircase with iron spindles, hardwood floors, formal dining room with coffered ceiling & picturesque yard views & great room with peaked ceiling and floor to ceiling stone wall with fireplace. Elegant 8' African Mahogany front door. 9.25" baseboards, 5" casings & 7 1/2' doors throughout. Beautiful eat-in kitchen with 11 center island, 24 X 24 porcelain tiles, top of the line appliances, six burner wolf gas stove, double oven, griddle, Sub-Zero fridge/freezer, large walk-in pantry with shelving, walk-out to deck/pool & so much more. Finished basement with a rec room, games room, oversized windows, 3 piece bathroom with heated floors & tons of storage!! Extensively landscaped property with inground saltwater pool boasting waterfall, six spa jets & four corner seats, stone patio, stone walkways, slate front step & driveway curbs. Fully fenced yard, outdoor lighting, two sheds with electricity & inground sprinkler system with rain sensor & drip lines for planters. Oversized four car garage with fourth door that leads to backyard to park all your tractors & outdoor toys! Geosolar heat. Meticulously maintained property in upscale neighbourhood! Show to your fussiest clients!! (id:51300)
Royal LePage Signature Realty
72 Thomas Street
South Huron, Ontario
This spacious and well-maintained home offers incredible room for your growing family. The main floor is tastefully finished with hardwood flooring throughout and ceramic tile in the kitchen and dinette. The kitchen features custom cabinetry, a large island with seating. The bright front sitting room and spacious rear family room offer comfortable and flexible living areas, with terrace doors leading to a covered deck and private backyard. The main floor also includes a generous primary bedroom complete with a walk-in closet and a 4-piece ensuite. The main floor also features a 2-piece bathroom and convenient hidden laundry area. Upstairs, you'll find three additional bedrooms, a large 4-piece bathroom, and another expansive living space, perfect for a playroom, exercise room, office, or rec space. Situated on a generous lot on a quiet street in Exeter, the property also features a detached garage with space for a vehicle, a workshop area, and a wood stove. Enjoy peaceful mornings on the large front porch or relax in the private, tree-shaded backyard. (id:51300)
Royal LePage Heartland Realty
143 Turner Court Court
Erin, Ontario
Prestigious estate 1 1/2 storey located in exclusive Trails of Ballinafad subdivision. This gorgeous home boasts a main floor primary bedroom with a five piece ensuite and walk-in closet, a great size den & two well-appointed bedrooms upstairs with a jack & jill. STUNNING floating oak staircase with iron spindles, hardwood floors, formal dining room with coffered ceiling & picturesque yard views & great room with peaked ceiling and floor to ceiling stone wall with fireplace. Elegant 8' African Mahogany front door. 9.25 baseboards, 5 casings & 7 1/2' doors throughout. Beautiful eat-in kitchen with 11 center island, 24 X 24 porcelain tiles, top of the line appliances, six burner wolf gas stove, double oven, griddle, Sub-Zero fridge/freezer, large walk-in pantry with shelving, walk-out to deck/pool & so much more. Finished basement with a rec room, games room, oversized windows, 3 piece bathroom with heated floors & tons of storage!! Extensively landscaped property with inground saltwater pool boasting waterfall, six spa jets & four corner seats, stone patio, stone walkways, slate front step & driveway curbs. Fully fenced yard, outdoor lighting, two sheds with electricity & inground sprinkler system with rain sensor & drip lines for planters. Oversized four car garage with fourth door that leads to backyard to park all your tractors & outdoor toys! Geo solar heat. Meticulously maintained property in upscale neighbourhood! Show to your fussiest clients!! (id:51300)
Royal LePage Signature Realty
5263 Tenth Line
Erin, Ontario
Be prepared to be Amazed by this Gorgeous completely upgraded Estate Home top to bottom on a 2 acre lot in South Erin has far too many Exquisite features with High end finishes to mention here a must see! approx. 5000 sq.ft of living space. professionally landscaped,, walking trails, new concrete walkway to the new elegant front door entering in to the sundrenched home, 6 bedrooms, 12 skylights, study/nursery off the Primary bedroom w/ huge 5 pc. ensuite bath.,sunroom to the wrap around deck o'looking the wrought iron fenced pool sized yard. Room for a shop off the huge driveway.The lower level features another eat-in kitchen with upscale built=in appliances, 2 bedrooms, combined living and dining 4 pc. bath and 2 beautiful walkouts to interlock covered patio,new water system. walk the wooded rear acreage your own forest. Complete turn key and Pride of Ownership Home. The siding is a composite engineered product significantly more durable and expensive than vinyl siding KWP not vinyl. (id:51300)
Ipro Realty Ltd
106 O.j Gaffney Drive
Stratford, Ontario
Built in 2023 by Ridgeview Homes, this beautifully designed 3-bedroom, 2.5-bath home is nestled in the desirable Knightsbridge neighbourhood. Thoughtfully crafted for modern living, it features an open-concept layout, a stylish kitchen with granite countertops, and a spacious primary suite complete with a walk-in closet and ensuite. The double-car garage provides added convenience, while high-quality finishes throughout enhance its charm. A perfect blend of comfort and sophistication, don't miss this incredible opportunity! (id:51300)
Exp Realty
257 Greene Street
Exeter, Ontario
Beautiful sunfilled two year old double car garage detached home on corner premium lot in the estate community, quiet neighbourhood of Exeter. Conveniently located just 30 minutes from London and 20 minutes to the shores of Grand Bend. Close to all amenities, and shopping, excellent layout with 9 ft ceiling on main floor, fireplace, quartz countertops in kitchen and bathrooms, open concept kitchen with centre island, 3 huge bedrooms on second floor, master bedroom with 5 piece ensuite including glass shower and free standing tub, Hardwood flooring on main floor, laundry on main floor, garage entrance to the house.Tons of upgrades and more. (id:51300)
Century 21 Green Realty Inc
123 Lakeview Road
Grey Highlands, Ontario
Brewsters Lake - over 200' of waterfront with a bungalow, shop and garage on a 3.2 acre hardwood lot. Lake views from nearly every room in the home. Spacious rooms throughout the 2500 square foot main level including open concept kitchen, dining and living areas with vaulted ceilings and a wood-burning fireplace. The walkout basement is fully finished with massive family room, office or 5th bedroom with ensuite; walkout to the hot tub, patio and lakeside. SHOP 30x52 with in-floor heat, spray foam insulation, Trusscore interior, 3 roll up doors; detached single garage and attached double garage with in-floor heat. On demand hot water, generator back up, metal roof, new windows (2018), central air, water system, greenhouse, hot tub and more. The private waterfront boasts a sandy beach, dock and firepit. Four season living in a four season playground 20 minutes to Collingwood and Blue Mountain, 10 minutes to Devils Glen Country Club (private) and minutes away from year-round trails and recreational activities. Includes part ownership of additional waterfront lot. (id:51300)
Royal LePage Rcr Realty
34 Hope Street E
Tavistock, Ontario
Seize this incredible opportunity to own a high-visibility building or building lot near a bustling intersection in the heart of Tavistock. Whether you’re looking to launch your new business, secure the perfect location for your franchise, or invest in a prime commercial rental property, the flexible CC zoning allows for endless possibilities. With strong traffic flow and a rapidly growing community, this property is priced to sell and won’t last long. Act now before it’s gone! (id:51300)
Revel Realty Inc.
120 Ridout Street
Brockton, Ontario
This 3-bedroom, 1-bathroom home on a generously sized lot offers an incredible opportunity for first-time buyers, investors, or renovation enthusiasts. Located in a quiet Walkerton neighbourhood, the property features a concrete driveway, forced air gas furnace, and two handy storage sheds. While the home does require significant updates, the solid structure and spacious yard make it a prime candidate for a value-boosting renovation. Whether you're looking to flip, invest, or create a personalized family home, this property is full of promise. Unlock the potential and bring your vision to life in this well-located Walkerton fixer-upper. (id:51300)
Wilfred Mcintee & Co Limited
243 Main Street S
Guelph/eramosa, Ontario
Solidly built with enduring stone walls, 'The Mill'. stands as a testament to craftsmanship by acclaimed architect Mandel Sprachman. Tucked just beyond the charm of Main Street and yet enveloped in its own timeless tranquility, this extraordinary residence feels lifted from the pages of a French storybook - a serene oasis that seems to exist outside of time. Set on over 1.8 acres and bordered by a private waterfall and the meandering Eramosa River, the property invites exploration and reminds you of the quiet wonder of nature. This is not just a house, but a way of life. The interior balances warmth and function, with 4 bedrooms and 6 bathrooms. The top-floor primary suite offers a secluded retreat with treetop views and luxurious proportions. At the heart of the home, an expansive great room with exposed wood beams and a bespoke fireplace that feels both grand and intimate. The adjacent kitchen - with walk-in pantry and garden views - opens to a sun-washed stone patio, where morning coffee or evening wine feels like a ritual. A glass-wrapped dining room draws the outdoors in, offering the kind of light-drenched calm found in the villas of Luberon. Downstairs, the lower level walk-out echoes the homes stonework roots, while outside, an inviting inground pool and a picturesque barn add a sense of rustic elegance and possibility. From the sunroom or the poolside terrace, the waterfall glimmers through the trees - a gentle, ever-present soundtrack. It's easy to forget the world here, though Rockwoods cafes and boutiques are just steps away, and downtown Guelph is a mere 15-minute drive. The home is fully serviced for water and utilities. 243 Main Street is not just a home - it is a lifestyle. A rare and enchanting retreat for those drawn to stillness, beauty, and a life well-lived. (id:51300)
Harvey Kalles Real Estate Ltd.
183 Huron Road
Perth South, Ontario
Looking for a spacious family home with a large lot and a detached garage? This charming 3-bedroom, 2-bathroom home in Sebringville is just minutes from Stratford and offers plenty of space inside and out. The main floor features a bright and spacious living room, a separate dining area, and an updated kitchen with a breakfast nook and island perfect for family gatherings. A convenient main-floor laundry and bathroom add to the home's functionality. Upstairs, you'll find three generously sized bedrooms with ample closet space and a full bathroom. Step outside to enjoy the huge, fully fenced backyard, complete with a deck and outdoor living space ideal for entertaining. Situated on 0.36 acres, this property offers plenty of room to relax and play. Don't miss your chance to own this fantastic home! Call or email today for more details and to book a private showing. (id:51300)
Sutton Group - First Choice Realty Ltd.
61 Calvert Lane
Middlesex Centre, Ontario
Exceptional Pittao built 3+1 bedroom bungalow. 2 1/2 baths. Large mature lot. Huge rear deck perfect for entertaining. 2 sheds with 2 power awnings. Great room with coffered ceiling and gas fireplace. Formal dining room, large kitchen/eating area, main floor laundry plus a fully finished lower level with 4th bedroom, family room and 2pc bath. Newer furnace and central air (2024). Call quickly - this one won't last! (id:51300)
RE/MAX Advantage Sanderson Realty
116 Coyne Lane
Lucan Biddulph, Ontario
Nestled in the heart of the sought-after Olde Clover community in Lucan, this beautifully maintained family home offers the perfect blend of modern living and small-town warmth. With 3 bedrooms, 2.5 bathrooms, and located just steps from a greenspace featuring basketball, tennis, and pickle-ball courts plus, its the ultimate setting for growing families. This better than new home boasts stunning curb appeal, a fully landscaped and fenced backyard retreat to unwind and relax, and a spacious double-car garage. Inside, you'll find an open and airy layout filled with natural light and thoughtful upgrades throughout. The great room, complete with built-in speakers, large windows and a gas fireplace, flows effortlessly into the bright dinette space which is overflowing with natural light coming through 9ft sliding back doors and modern kitchen where you'll find beautiful quartz counter tops, ceiling-height white cabinetry with crown moulding and stainless steel appliances, making it as functional as it is beautiful. Off the kitchen you'll find a versatile space that can be used as a formal dinning room, playroom or office. Upstairs, the primary suite is your luxurious retreat with a spacious walk-in closet and a spa-like 5 piece ensuite featuring vaulted ceilings, custom built in speakers and in floor heating, perfect for those chilly mornings. Two additional bedrooms, a full bath and second floor laundry complete the upper level, offering space and comfort for the whole family. The unfinished basement offers endless potential to add your own personal touch whether that's a home theatre, gym, or 4th bedroom. Hate putting seasonal Christmas lights up? Newly installed permanent exterior lighting is available all year round, for whatever occasion you desire (Govee). Located in a thriving, family-friendly community, surrounded by parks and recreational amenities, this move-in-ready home checks all the boxes. Book a showing today, this one wont last long! (id:51300)
Century 21 First Canadian Corp
305 Warren Street
Goderich, Ontario
Charming 2 plus 2 bedroom brick bungalow with attached garage perfectly located in the highly desirable west end of Goderich. Just a short stroll to beach access, parks, and schools. Great curb appeal with a bright and welcoming layout, ideally suited for retirees looking to downsize and young families wanting this location and friendly neighbourhood. Enjoy the best of coastal living with Lake Huron just minutes away. Whether you're walking the kids to school, biking to the beach or simply relaxing in a quiet neighbourhood, this home offers the perfect blend of comfort, convenience and community. Priced accordingly with updates in mind. The value in this location is an amazing opportunity. (id:51300)
Coldwell Banker All Points-Festival City Realty
86561 London Road
North Huron, Ontario
OW THIS IS COUNTRY/RECREATION LIVING AT IT'S FINEST JUST A STONES THROW AWAY FROM ALL THE AMENTIES THAT WINGHAM OFFERS. THIS 7.4 ACRE PARCEL OFFERS NEARLY 1,000 FEET OF RIVER FRONTAGE ON THE MAITLAND RIVER AND THE LOVINGLY RESTORED 1880 4 BEDROOM HOME IS WEST FACING OFFERING STUNNING SUNSET VIEWS. THE HOME IS SET BACK FAR FROM THE ROAD, TUCKED AWAY AND BACKING ONTO FARMLAND. APPROACHING DOWN THE LONG LANEWAY, YOU'LL APPRECIATE THE COUNTRY LIFESTYLE IN THE CITY AND BEING FLANKED BY THE RIVER WITH VIEWS TO YOUR PRIVATE DOCK. THE HOME ITSELF HAS BEEN COMPLETELY RENOVATED IN RECENT YEARS OFFERING UPDATED ELECTRICAL, PLUMBING, INSULATION, ROOF WINDOWS AND FURNACE. THE MAIN FLOOR OFFERS AN OFFICE (OR 5TH BEDROOM,) A DINING ROOM OPEN TO THE KITCHEN AND A 4PC BATH WITH LAUNDRY FACILITIES. THE SECOND FLOOR HAS 3 GOOD SIZED BEDROOMS, PLUS A LARGE PRIMARY BEDROOM, A 5 PC BATHROOM AND A LARGE 2ND FLOOR WEST FACING BALCONY OFFERING UP GORGEOUS VIEWS OF THE RIVER, FARMLAND AND SUNSETS. AMPLE SPACE TO STORE YOUR BOAT/RV. (id:51300)
RE/MAX Twin City Realty Inc.
1381 King Street N
St. Jacobs, Ontario
Own, Operate, and Invest in the Heart of St. Jacobs! Step into a rare and exciting opportunity to own not just a business, but a cornerstone of one of Ontario’s most beloved historic villages. The Village Biergarten is a well-established destination known for its lively atmosphere, one of the best patios in Waterloo Region, and its unbeatable location right in the center of St. Jacobs — a magnet for both locals and tourists alike. This offering includes the land, building, and business, giving you multiple pathways: operate the Biergarten yourself, lease it out as an income-generating investment, or reimagine the space to suit your own vision. With St. Jacobs’ growing reputation as a top tourism destination — famous for its farmers’ market, quaint shops, Mennonite heritage, and year-round events — the potential here is undeniable. The main level features a spacious indoor dining and bar area that opens onto the vibrant patio, creating a social hub that thrives in the warmer months. Upstairs, you’ll find a large 3-bedroom, 1,500+ sq. ft. apartment currently rented to residential tenants, providing stable additional income. Whether you’re a seasoned restaurateur, an investor looking to tap into a high-demand tourism market, or an entrepreneur ready to make your mark, this is your chance to secure a prime piece of real estate in a community on the rise. Opportunities like this don’t come around often. Book your private showing today and discover the full potential of this St. Jacobs gem! (id:51300)
Royal LePage Wolle Realty
1381 King Street
St. Jacobs, Ontario
Over 1700 sq. ft. indoor space and approximately 3000 sq. ft. of outdoor space. (id:51300)
Royal LePage Wolle Realty
186 Waterloo Street W
South Huron, Ontario
Welcome to this beautiful move-in ready home located in a quiet, family-friendly neighbourhood. Originally built in 2000 with a spacious addition completed in 2006, this property offers 1,950 sq ft across the two main floors, plus an additional 750 sq ft of finished living space in the basement. The upper level features Bamboo hardwood flooring throughout, a large primary bedroom with walk-in closet and a private 4-piece ensuite, along with two additional bedrooms and a second 4-piece bathroom. On the main floor, appreciate the well thought out floor plan with a nice flow and exceptional space throughout this level for your social activities. You'll find a convenient 2-piece powder room, a bright, updated kitchen complete with stainless steel appliances and a movable island. The kitchen opens to a dining room and a living room with a cozy natural gas fireplace. A main-floor office, located just off the family room and featuring a separate entrance, offers a potential use as a fourth bedroom. The lower level is designed for entertaining, featuring a games room with a bar, pool table, and entertainment centre. With large ground-level windows and two separate staircases providing access, this level offers the possibility to add two more legal bedrooms (subject to local approvals). A spacious adjoining recreation room is ideal for movie nights or gaming. Other highlights include: New HVAC system installed in 2021, Fully fenced backyard, 16' x 24' heated workshop with an overhead door perfect for hobbyists, West-facing deck with louvered privacy walls great for entertaining, East-facing deck : a peaceful spot to enjoy your morning coffee, Triple-wide concrete driveway leading to a two-car attached garage. This well-maintained property offers space, flexibility, and functionality for growing families or home-based professionals. A must-see with a flexible closing to meet your needs! Please note the extensive list of inclusions with this spectacular property! (id:51300)
Sutton Group - First Choice Realty Ltd.
430 Albert Street
South Huron, Ontario
This exceptional property is a Triple threat: two Fabulous homes plus an insulated Shop on one spacious lot in the best Heritage corner of burgeoning Exeter! The two stunning residences include a tastefully restored 3 bedroom (Primary and large ensuite on Main floor), 2.5-bathroom Victorian home PLUS a two-storey Coach House (think luxury condo- alternative at half the price and no condo fee forever!). Minutes to Lake Huron and close to London, this rare offering provides an elegant and economical solution to multi-generational living or substantial rental income. Located on a corner lot, each Urban Farmhouse style board and batten house (they look like twins!) has a separate address and driveway, fronting onto two leafy streets. The gracious main house, with its welcoming gingerbread front porch, has all the bells and whistles of a quartz kitchen adjacent to new dining room, raised ceilings and potlights, and lovingly restored Victorian moldings. Large second floor family bathroom has convenient laundry. The charming fully fenced yard has a large deck. The 963 sq. ft. Coach House is a marvel of efficiency on two floors (the large foyer could also be an office), with its own parking and gazebo garden. Designed by Melabu Designs with 2 years of code compliance and inspections and its own utilities, including 200-amp service and efficient heat pump A/C, it is a legal ARU (Additional Residential Unit). With a sunny as well as generous and flexible layout, it makes for elegant as well as comfortable living. The 606 sq. ft. two car garage/ shop has recently been double insulated and finished to stringent fire and sound codes specs. Altogether a truly grand family compound! (id:51300)
Peak Select Realty Inc
418 Huron Street
Warwick, Ontario
Welcome to this delightful 3-bedroom home located on a quiet, low-traffic street in the friendly community of Watford. Perfectly situated for first-time buyers or someone looking to downsize, and offers the best of small-town living. The location offers easy access to the 401 for those commuting to both Sarnia or London. Step inside to find a bright and inviting interior, where large windows fill the living spaces with natural light. This charming home offers a newly updated bathroom, and kitchen, as well as a newer furnace and air conditioning (2020) that ensure year-round comfort. Outdoors, enjoy your morning coffee on the cozy front porch or relax in the spacious, fenced-in backyard perfect for kids, pets, or weekend gatherings. A detached garage with an attached covered porch adds storage and flexibility, and includes a plumbed-in compressor for hobbyists or DIY enthusiasts. Located just a short walk from Watford's Community Centre/YMCA, arena, pickleball and tennis courts, parks, and splash pads, this home puts recreation and convenience right at your doorstep. Come and see why this property is the perfect place to call home! (id:51300)
Platinum Key Realty Inc.
55 Povey Road
Centre Wellington, Ontario
Presenting a magnificent 4-bedroom residence, situated in an enviable location, offering an impressive 2,700 square feet of total refined living space. This extraordinary "pet-free from new" property has been meticulously upgraded to cater to the most discerning of tastes. This exceptional property has undergone a plethora of upgrades, including a gas fireplace, an oak staircase with a maple finish, and upgraded vanities throughout. The gourmet kitchen features stainless steel canopy hood fans and under-counter lighting, perfect for any culinary enthusiast. The master ensuite boasts a luxurious tub with a handheld faucet, a spa-like shower, and upgraded features like a niche and glass enclosure. Two of the 5 bathrooms have been upgraded with one-piece toilets and modern fixtures. High-end Laminate flooring throughout the main level adds a touch of elegance, while valence mouldings on all floors complete the look. A backsplash in the kitchen, an insulated garage ceiling, and an electric TV package in the master bedroom are just a few of the many additional upgrades. The exterior features an outside gas line for a BBQ, a 200-amp service, and a house electric surge protector. The owner has supplied numerous upgrades, including appliances, a central vacuum system, and a Lennox high-efficiency central air unit. Security cameras with solar panels outside ensure peace of mind, while a stacked washer and dryer complete the picture above grade. However, this home offers even more, with a recently professionally finished basement featuring a large rec room as well as a stylish 3-piece bathroom. You will be impressed when you see this home in person, don't delay. (id:51300)
Realty Executives Edge Inc
23 Magwood Court
Stratford, Ontario
Welcome to 23 Magwood Court in the lovely city of Stratford. Located on a quiet court in a desirable neighbourhood, this 3 +1 bedroom raised brick bungalow offers so much for your growing family. Features of this great home include 2 full baths, 3 bedrooms on the main level, finished basement with a gas fireplace, 3 pc bath and 4 th bedroom if needed, a fully fenced rear yard ideal for your children to play or your pets. If you are a hair dresser looking to work from home, this home has a room all set for a hair dresser to move in and start working. Immediate possession is available call to view this great property, you will not be disappointed. (id:51300)
RE/MAX A-B Realty Ltd
71 Healey Street
Centre Wellington, Ontario
Welcome to one of Elora's most desirable neighbourhoods where charm, community, and convenience meet. This beautifully updated 3-bedroom, 4-bathroom home offers over 2,000 square feet of finished living space and thoughtful upgrades throughout. Step inside and enjoy the seamless flow of this carpet-free home, where pride of ownership is evident in every detail. The heart of the home is the kitchen - complete with quartz counters (2020), new appliances (2023 & 2024), reverseve osmosis drinking system and open sightlines to the living room and easy access to the covered outdoor grilling deck. Upstairs, the primary ensuite was fully renovated in 2023, and the main bathroom was updated in 2022, giving the home a modern and refined feel. The laundry room (2021) adds both convenience and style. Major components are taken care of too, including a new roof (2022) and hot water heater (2023, rental). The professionally landscaped backyard is fully fenced and designed for privacy and enjoyment. Out back, you'll also find wiring for a hot tub and a concrete pad already in place under the sand pit ready for your future spa retreat. Head downstairs to a beautifully finished basement complete with oversized windows, pot lighting, custom built-ins, and a statement fireplace that creates a cozy, refined atmosphere. Behind the wood cabinet, you'll find a bar/water rough-in, offering even more potential for entertaining. All of this is just steps from parks, sports fields, and within walking distance to Elora's charming downtown shops, restaurants, and trails. This is the home that checks all the boxes don't miss your chance to make it yours. (id:51300)
Mv Real Estate Brokerage
269 Millview Court
Guelph/eramosa, Ontario
Welcome to 269 Millview Court – a home that feels just right from the moment you enter. Located in scenic Rockwood, just 30 minutes from the GTA, this custom Charleston bbungalow offers approx 5000sqft of total space (approx 2,574 sq ft above grade). Elegant yet functional, it’s designed for both relaxed family living and stylish entertaining. The grand foyer opens into a stunning great room with cathedral ceilings and a gas fireplace. Large, light-filled rooms and 9-ft ceilings enhance the airy, open-concept layout. The gourmet kitchen boasts custom cabinetry, granite counters, and premium stainless steel appliances, flowing into a sophisticated dining area. Step out to the covered deck with glass railings and enjoy peaceful views of the landscaped yard. The spacious primary suite is a luxurious retreat with heated marble floors, a large walk-in shower, corner tub, and a custom walk-in closet. A second bedroom, four-piece bath, and a flexible office/den (or third bedroom) complete the main floor. You’ll also find a large laundry/mudroom with garage access—perfect for busy families or pet lovers returning from nearby trails. The finished basement offers in-law suite potential with a large rec room, guest bedroom with walk-in closet, stylish bathroom, and a separate entrance to the garage for added privacy. Extras include a Generac backup generator, irrigation system, and beautiful landscaping all around. With timeless finishes, smart design, and unbeatable comfort, this is more than a home—it’s a lifestyle. (id:51300)
Keller Williams Edge Realty
8141 Side Road 20
Centre Wellington, Ontario
Discover the perfect blend of timeless and modern elegance in this extensively renovated country property only 10min North of Fergus, on a paved road. Set on a picturesque 1.53-acre treed lot, this stunning property offers serene countryside views and ultimate privacy. This home has been meticulously remodeled and thoughtfully expanded in 2023 to include an oversized 3-car garage, traditional front entry, and main floor office. The spacious and welcoming front entrance and office includes custom built-ins with lots of storage. The heart of this home is a custom kitchen featuring a large eat-in island, quartz countertops, new gas range, and built-in benches. It opens onto a large 2-level deck with covered outdoor living space, a sun shade pergola, and stairs down to a walk-out basement patio. Vaulted ceilings enhance the bright and airy living room, creating a welcoming space to gather and unwind. The remainder of the main floor offers two spacious bedrooms, a fully renovated 4-piece bath with heated floors, and a conveniently located laundry area. The second level primary suite features two walk-in closets, a renovated ensuite, large bedroom, and adjacent private sitting area. Added features include all new windows & doors, siding, and a steel metal roof(2023). In the garage includes roughed-in in-floor heat and a large loft space accessible by a staircase. Custom California shutters and blinds are included throughout this home. If you are looking for the ultimate turn-key property that delivers maintenance free living, this property is a must see! This location offers Centre Wellington school choices. (id:51300)
Keller Williams Home Group Realty
6124 5th Line
Minto, Ontario
Here is a great 100 Acre farm just North of Palmerston, with a solid, well built home (2017) and 2 Contract Finishing Barns. The land surrounding the home and barns consists of 83 workable acres, which is very productive Harriston and Listowel silt loam soil, systematically tiled at 30 feet (2020). The 2 x 1,000 head finishing barns on the property are currently under contract for cash flow and fertilizer. The barns are naturally ventilated with under barn manure storage, wet dry feeders, and ample feed storage. This property would be a fantastic place to raise a family! The home consists of 3 bedrooms and 3 bathrooms all on the main floor. There are 2 decks to enjoy, both leading to your meticulously landscaped yard. When you step inside, you are greeted by an open concept kitchen, living room and dining room, with high end features and appliances. The main floor also includes an office and a conveniently located mud & laundry room, just off the garage. The garage is oversized, has space for two cars, and is heated! With 2 man doors, as well as basement access, and a 3rd door overhead door, there is plenty of space for storage and toys. The spacious master bedroom includes a large walk-in closet, and ensuite with a deep tub and walk in shower. The home runs on natural gas heat. Whether you are looking to expand your current operation, or looking to start farming, this is a rare opportunity with good cash flow! Come and see all that this well rounded property has to offer. (id:51300)
RE/MAX Centre City Realty Inc.
RE/MAX Centre City Phil Spoelstra Realty Brokerage
6124 5th Line
Minto, Ontario
Here is a great 100 Acre farm just North of Palmerston, with a solid, well built home (2017) and 2 Contract Finishing Barns. The land surrounding the home and barns consists of 83 workable acres, which is very productive Harriston and Listowel silt loam soil, systematically tiled at 30 feet (2020). The 2 x 1,000 head finishing barns on the property are currently under contract for cash flow and fertilizer. The barns are naturally ventilated with under barn manure storage, wet dry feeders, and ample feed storage. This property would be a fantastic place to raise a family! The home consists of 3 bedrooms and 3 bathrooms all on the main floor. There are 2 decks to enjoy, both leading to your meticulously landscaped yard. When you step inside, you are greeted by an open concept kitchen, living room and dining room, with high end features and appliances. The main floor also includes an office and a conveniently located mud & laundry room, just off the garage. The garage is oversized, has space for two cars, and is heated! With 2 man doors, as well as basement access, and a 3rd door overhead door, there is plenty of space for storage and toys. The spacious master bedroom includes a large walk-in closet, and ensuite with a deep tub and walk in shower. The home runs on natural gas heat. Whether you are looking to expand your current operation, or looking to start farming, this is a rare opportunity with good cash flow! Come and see all that this well rounded property has to offer. (id:51300)
RE/MAX Centre City Realty Inc.
RE/MAX Centre City Phil Spoelstra Realty Brokerage
235 Hickory Lane
Perth East, Ontario
235 Hickory Lane, Crystal lake is located just minutes from Stratford on a quiet, sought after Lane at the front entrance to the park. This 3 bedroom, 2 bathroom modular home offers one floor living with an open concept kitchen, dining room, living room, on a large lot that backs onto a creek. There are two out buildings on the property, one is a large storage/workshop with electrical, located off the back deck behind the car port. The other is a shed located at the rear portion of the property near the creek. Land rent(2025) is $508.81 and includes taxes, septic and maintenance, water and water testing, garbage and recycling pick up and road maintenance. (id:51300)
Royal LePage Hiller Realty
991 Hannah Avenue S
Listowel, Ontario
Discover 991 Hannah Avenue South, a warm and welcoming two-storey home tucked in the heart of Listowel’s family-friendly community. With nearly 2,300 sq ft of thoughtfully designed living space, four spacious bedrooms and three bathrooms, this home blends comfort, style, and function in a way that’s ideal for families. The bright, open-concept layout is enhanced by abundant pot lighting, creating a warm and inviting atmosphere. The kitchen comes equipped with high-quality stainless steel appliances and a convenient counter-height seating area, perfect for hosting or everyday meals. Upstairs, a generous family room offers the ideal space to relax and unwind, along with four well-appointed bedrooms, including a primary suite with a luxurious ensuite bath. Curb appeal shines through with a timeless stone and brick exterior, while the fully fenced backyard is your private retreat, featuring a brand new deck (2024) and a brand new hot tub, perfect for enjoying warm summer nights or cozy winter soaks. Located on a quiet, low-traffic street just steps from local parks, this home is perfect for families seeking both comfort and convenience. Don't miss the opportunity to call this incredible home yours, schedule a viewing today! (id:51300)
RE/MAX Twin City Realty Inc.
39 Mill Street
Erin, Ontario
Discover rare privacy and natural beauty in this spacious 5-bedroom, 2-bathrooms, 2-storey home on an oversized lot with no rear neighbors. Enjoy unobstructed views of the serene stream and lush conservation lands right from your backyard a peaceful retreat just outside your door. With over 1,700 sq ft of well-designed living space, this home features generous room sizes, great flow, and plenty of potential for families or those who love to entertain. A unique opportunity to own a property with both space and a spectacular setting! (id:51300)
Royal LePage Meadowtowne Realty


