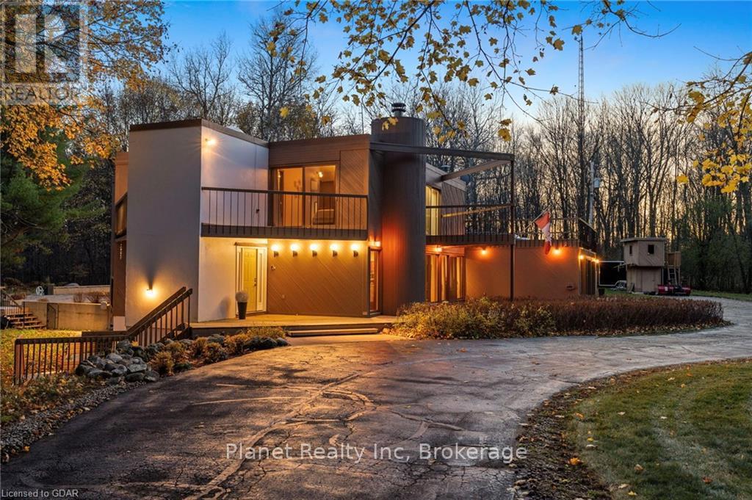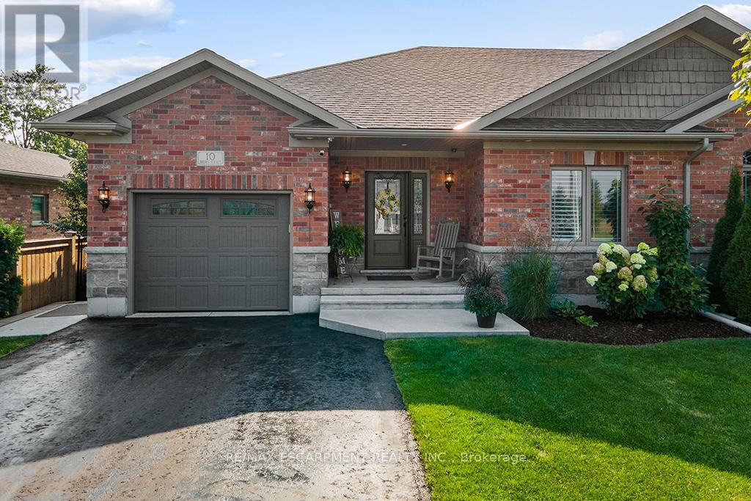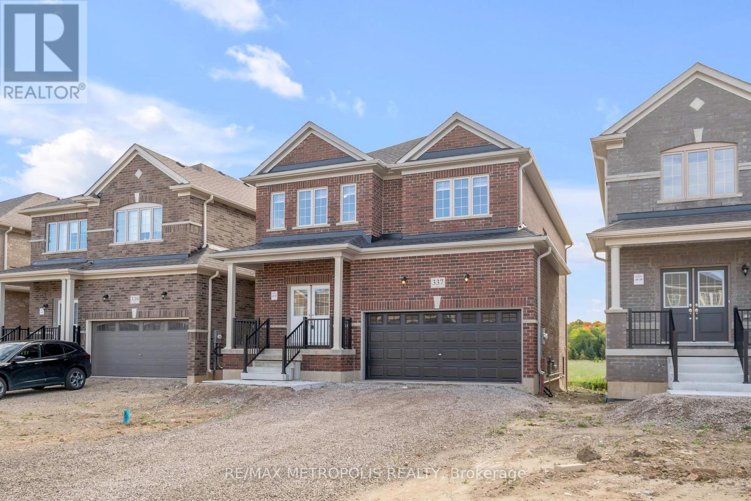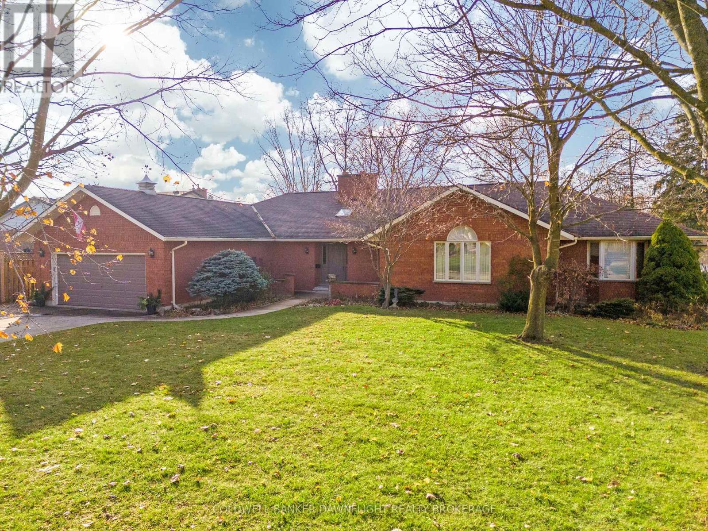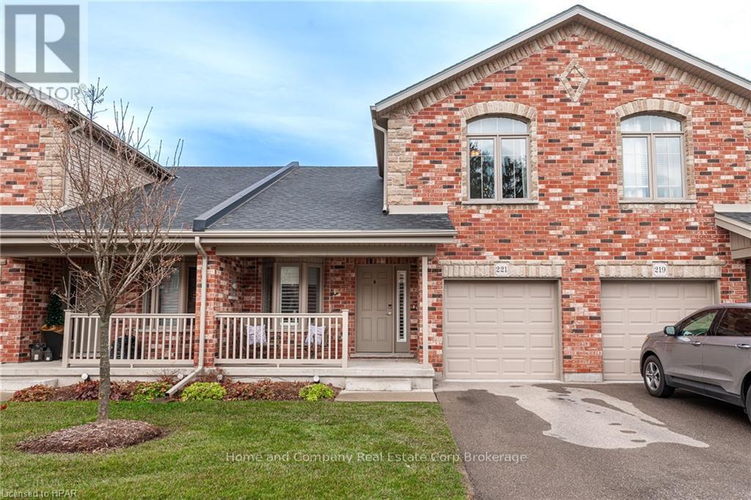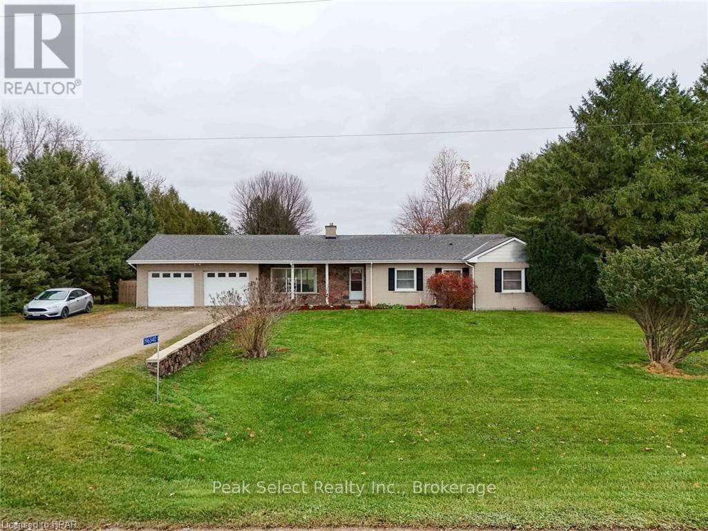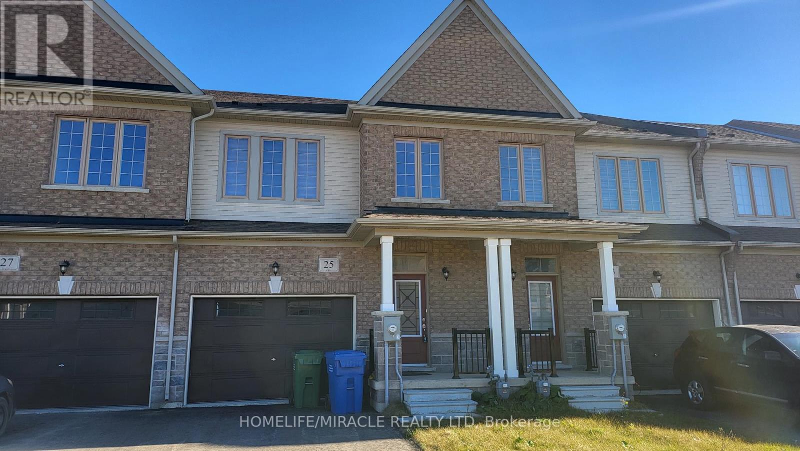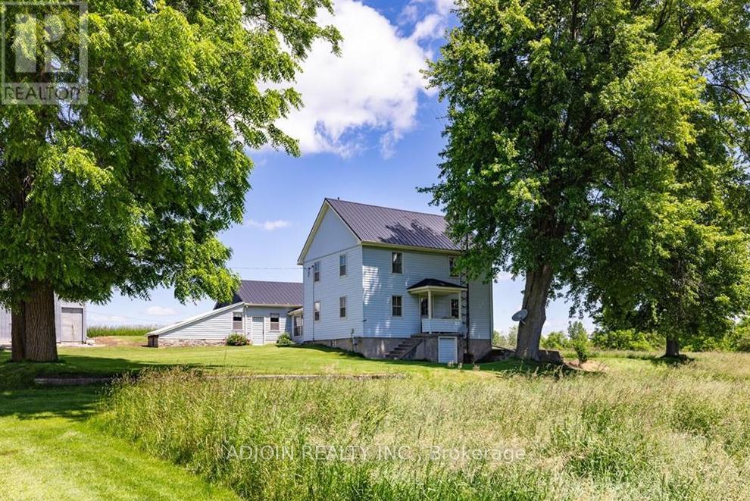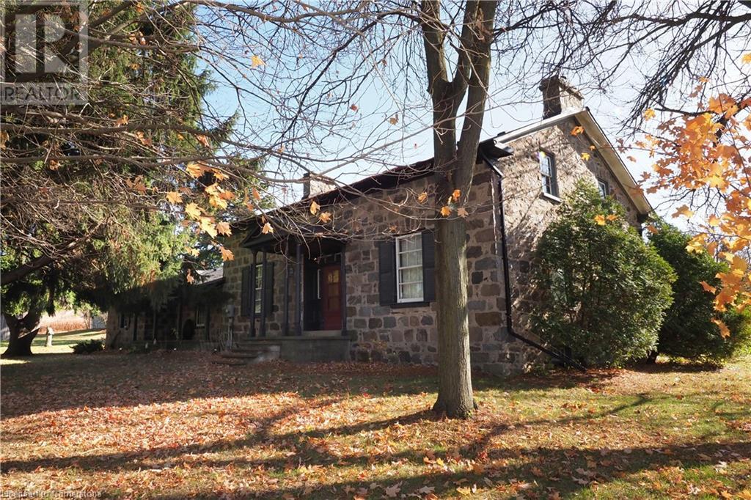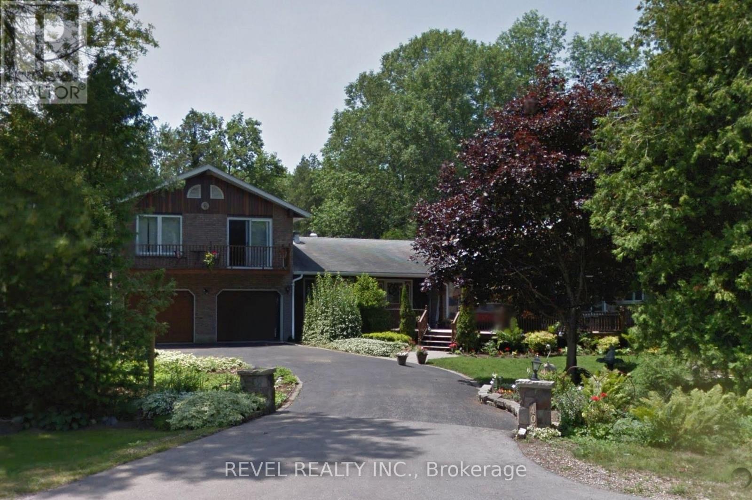Listings
7011 Concession 4
Puslinch, Ontario
Set upon nearly 6 acres of parkland & forest, this architectural marvel seamlessly blends rural serenity with modern art. With nearly 500' feet of frontage, you'll be enamoured from your arrival down the lamplit, tree-lined drive to your front door. Meticulously designed to bring nature indoors, striking windows take the place of walls wherever possible, affording you a perpetual connection with the outdoors. From the front windows along the length of your great room, to the soaring two-storey dining room with windows floor-to-ceiling looking out over your yard & pool, you & your guests are constantly reminded of the magic of this property. Upon your arrival, your eyes are immediately drawn to the 3-level spiral staircase, taking you upstairs to its 3 bedrooms, including a master suite featuring a renovated ensuite bath w/heated floors, walk-in closet, fireplace & walkout to a private rooftop terrace. It's the perfect place to wake up with a morning espresso or indulge in a night cap, looking up at the glow of the constellations uninterrupted by the city lights. 2 large bedrooms- each with their own balcony- share another renovated bathroom on this level that also features a laundry room & loft overlooking the living & dining below. The main floor offers 3 distinct living areas, along with two dining areas, all surrounding a central kitchen complete with a stainless steel appliance suite & induction cooktop. The kitchen includes a second wing with infinite storage- plus a prep space, mess sink & 2 wall ovens. The walkout basement is comprised of a huge rec room, wet bar, bonus room & abundant storage and workshop space. Walking out to your backyard, the large deck lends itself fittingly to a conversation set & BBQ, while the stone surrounding the striking, lagoon-inspired pool, is perfect for alfresco dining all summer long. Not to be outdone, the oversized triple garage offers room for a shop, and a host of toys that make country life the absolute best it can be! (id:51300)
Planet Realty Inc
10 Brown Street S
Minto, Ontario
Welcome to this charming bungalow situated in the beautiful rural community of Clifford. This well-designed open concept layout flows from the gorgeous front entrance. This home features two spacious and bright bedrooms upstairs, complete with two full bathrooms, nine-foot ceilings, plumbing and electrical hookup for an additional main floor laundry, access to your raised covered composite deck as well as your attached oversized garage. Downstairs you are welcomed by a spacious recreation room, an additional large bedroom, walk in closet and full bathroom. A separate utility and storage area including cold storage and laundry provides additional space. This could provide a versatile living situation. The generously sized rear yard backs onto green space, is fully fenced, has a large cement dining area which provides privacy and an ideal space for outdoor gathering. This house has it all, it has been freshly painted, well maintained inside and out by its original owner and is move in ready. RSA. (id:51300)
RE/MAX Escarpment Realty Inc.
10 Brown Street S
Clifford, Ontario
Welcome to this charming bungalow situated in the beautiful rural community of Clifford. This well-designed open concept layout flows from the gorgeous front entrance. This home features two spacious and bright bedrooms upstairs, complete with two full bathrooms, nine-foot ceilings, plumbing and electrical hookup for an additional main floor laundry, access to your raised covered composite deck as well as your attached oversized garage. Downstairs you are welcomed by a spacious recreation room, an additional large bedroom, walk in closet and full bathroom. A separate utility and storage area including cold storage and laundry provides additional space. This could provide a versatile living situation. The generously sized rear yard backs onto green space, is fully fenced, has a large cement dining area which provides privacy and an ideal space for outdoor gathering. This house has it all, it has been freshly painted, well maintained inside and out by its original owner and is move in ready. Don’t be TOO LATE*! *REG TM. RSA. (id:51300)
RE/MAX Escarpment Realty Inc.
356 Krotz Street W
North Perth, Ontario
This Listowel freehold townhouse was built in only 4 years ago in 2020! With an impressive 3 bedrooms and 2.5 bathrooms, this property boasts ample space and convenience. Enjoy the luxury of no monthly fees and complete ownership of this beautiful home. Perfectly designed for comfort and style, be welcomed by the contemporary architecture and light filled interiors. Don't miss this fantastic opportunity to own a quality home in a prime location. (id:51300)
RE/MAX Premier The Op Team
10055 Jane Street
Grand Bend, Ontario
Welcome to 10055 Jane Street in the Premier Vandongen Area. With 2720 sq ft of TOTAL living space! You'll be delighted by the beauty this property (nearly half an acre) provides-from the curb appeal to the relaxing atmosphere of natures enchantment right in your back yard. Opportunities in this home are endless-primary family residence, recreational property, duplex potential, mortgage helper in the basement, or Airbnb-MULTI income-potential-with potentially 3 separate rental spaces-main floor-lower level with separate entry and a 485 sq ft guest house. Option to include furnishings with turn-key opportunity. This bungalow has a large living space, an open concept kitchen with dinette, 3 generous sized bedrooms with a 4 piece cheater bathroom with a granite countertop vanity, bath fitter and heated floors, 2 separate staircase into basement with over 975 sq ft of finished living space, large family room, games room/bedroom, 3 piece bath, potential for a kitchenette. This home has an oversized and extended garage allowing for 2 large vehicle/trucks with a possible tool or storage area on one side. Easy access to the backyard with 2 entrances into views of nature and serenity, an oversized deck and walk out to Guest House area. This backyard must be seen to be appreciated, backing onto a private tree-lined forest, a gazebo, hot tub, a 480 sq ft Guest Suite that sets this property apart from others, with a steel roof, heated floors, wood fireplace & water service. So many uses like extended family visits, games room, income potential for Airbnb/short term rental to aid as a mortgage helper or income producing investment. Many updates, including all flooring throughout, new kitchen, cabinets, countertops, appliances, trim, and fully painted. Updates were completed in 2022 & 2023. Walking distance to the Pinery Park and it's Beaches. Restaurants, coffee shops, fitness centre, Grand Bend Public school, and the Popular Grand Bend Beach can all be accessed within minutes. (id:51300)
RE/MAX Twin City Realty Inc.
337 Moody Street
Southgate, Ontario
Presenting this B-E-A-U-T-I-F-U-L 2-Story Flato Development Built Home on a Premium Ravine lot with an impressive Finished Walkout Basement. With over 3,500sqft of combined living space this property offers a perfect blend of Luxury, Comfort & Rental Potential. The Spacious front entrance welcomes you to the formal living & dining with 9' ceilings, hardwood floors & large columns. The large Kitchen is a culinary delight with its sleek stainless-steel appliances, quartz countertops, ample storage + tons of natural lighting with views of your unobstructed picturesque views of the Ravine & Forest. Upstairs, the impressive primary bedroom contains a large walk-in closet and spa like 5pc Ensuite. The upper is level is complete with 3 additional spacious bedrooms with large closets and access to the upgraded full bathroom. The Home has been upgraded with an array of impressive features. Don't Pass Up This Incredible Opportunity! **** EXTRAS **** Close to tons of Grey Bruce Trails, Owen Sound, Collingwood, ski hills, golf courses, future Markdale hospital, Easy Commute to West and North GTA, Dundalk Community Center, Foodland Grocery, and Schools. (id:51300)
RE/MAX Metropolis Realty
2241 Line 34
Shakespeare, Ontario
Bright and open 3 bedroom home filled with natural light. Spacious main floor layout with open concept kitchen living dining room layout with an additional main floor office. Finishing the main floor is a family sized family room with walkout to large deck overlooking your 165 foot deep landscaped lot. Private Backyard is fully fenced with patio and Gazebo. Upper level has three bedroomS. Lower level offers additional living space or hobby/workshop room with laundry. Utility room is accessed through the laundry room with loads of storage. Many updates include floor, siding, paint, windows, doors, and hi-efficiency furnace and a/c. Heated attached garage. Enjoy evening bonfires and quiet nights. Great location, just around the corner from schools. Active sports association and friendly neighbours. (id:51300)
RE/MAX Twin City Realty Inc.
B - 19a Trafalgar Road
Erin, Ontario
Discover an incredible opportunity to rent a beautifully updated one-bedroom + den apartment in the peaceful village of Hillsburgh. This bright and spacious unit, with its private entrance, has been recently renovated and features large picture windows, a stunning white kitchen with stainless steel appliances, and a convenient ensuite laundry. The bedroom offers ample closet space, while the additional den/office area provides flexibility for your needs.Step outside to enjoy breathtaking landscaped gardens, a deck, and a gazeboall without the hassle of outdoor maintenance, as its fully taken care of. Conveniently located on Hillsburghs vibrant main street, this home offers the perfect balance of village charm and easy access to local recreation facilities and shopping. Dont miss out on this rare gem! **** EXTRAS **** Tenant to pay Hydro, Cable & Internet (id:51300)
Real Broker Ontario Ltd.
225 Eastern Avenue
South Huron, Ontario
Discover timeless elegance with this custom-built gem on Eastern Ave in Exeter, ON. Boasting over 2,500 sq. ft. of thoughtfully designed main-level living space, this home combines modern comfort with classic charm. The grand foyer and great room showcase a stunning floor-to-ceiling fireplace, adding warmth and sophistication to the heart of the home. Featuring 3 bedrooms, a main-floor office with its own fireplace, and a luxurious primary suite complete with a spacious ensuite and whirlpool tub, this residence offers unparalleled comfort. French doors from the primary bedroom lead to a covered patio overlooking the 125 ft deep backyard, perfect for relaxation. The oversized eat-in kitchen, with abundant cabinetry, connects seamlessly to a large rear deck and adjoins a formal dining room, making it ideal for hosting gatherings. Additional highlights include main-floor laundry, a powder room, and ample potential in the lower level, which already includes one finished room and a bathroom. Nestled on a mature lot with a double-wide driveway for ample parking, this property exudes curb appeal and tranquillity. This home has also had a new roof and new furnace within the past 5 years. The combination of its location, space, and character makes this home a must-see. Dont miss the opportunity to make this classic one-level residence your own! (id:51300)
Coldwell Banker Dawnflight Realty Brokerage
2 Jackson Crescent
Listowel, Ontario
Offered only for the 2nd time in 63 years, this brick ranch styled bungalow is situated on not only one of the largest lots in town but possibly in one of the most desirable locations in North Perth (Jacksonville) Start ticking the boxes, this house has them starting with 150 feet of frontage on .41 acre lot. 3 bedrooms, 3 baths, dining room, updated kitchen and flooring. Book your showing today!! (id:51300)
Kempston & Werth Realty Ltd.
158 Watts Drive
Lucan Biddulph, Ontario
OLDE CLOVER VILLAGE PHASE 5 in Lucan: Executive sized lots situated on a quiet crescent. The STONEGATE model offers 1341 sq ft with 2 bedrooms and 2 bathrooms. Special features include large double garage, hardwood flooring, spacious kitchen with large centre island , quartz or granite tops, 9 ft ceilings, luxury 3 pc ensuite with glass shower, electric fireplace, main floor laundry and large covered front porch. Also offered in a larger 3 bedroom model! Lots of opportunity for customization. Enjoy a country sized covered front porch and the peace and quiet of small town living but just a short drive to the big city. Full package of plan and lot options available. Completed model home located at 125 WATTS DRIVE available for private viewing. (id:51300)
Nu-Vista Premiere Realty Inc.
125 Watts Drive
Lucan Biddulph, Ontario
OLDE CLOVER VILLAGE PHASE 5 in Lucan: MODEL HOME Executive sized lots situated on a quiet crescent! The Taylor 2 model offers 2138 sq ft with 4 bedrooms and 3.5 bathrooms. Special features include large double garage, hardwood flooring, spacious kitchen with large centre island and walk in pantry, quartz or granite tops, 9 ft ceilings, luxury 5 pc ensuite with glass shower and separate tub, electric fireplace, and two ensuites on 2nd level. Enjoy a country sized covered front porch and the peace and quiet of small town living but just a short drive to the big city. Full package of plan and lot options available. This model home is available for private views and Open on weekends starting in December . (id:51300)
Nu-Vista Premiere Realty Inc.
272 John Street
Centre Wellington, Ontario
Welcome to 272 John Street, a Keating built side split in the heart of Elora. The Seller has loved and maintained this home over the past 37 years. With 1500+ sq ft of living space, 3 bedrooms, 2 bathrooms, attached 1 car garage and a beautiful addition added to the back of the home just off the kitchen, has windows all the way around that let so much natural light in, and overlook the private backyard. With just 5 steps to the upper level that holds 3 bedrooms and a 4pc bath. The lower level features a warm family room with a gas fireplace and large windows, a large utility room, 2pc bath and huge crawl space for all of your storage needs. Walking distance to the main streets of Elora, shopping, parks, schools and more! Call today for your own private viewing. (id:51300)
RE/MAX Real Estate Centre Inc
6566 Concession 4 Road
Puslinch, Ontario
Step into your dream home, nestled in the picturesque countryside of Puslinch, where meticulous renovations meet tranquil living. 6566 Concession 4 is a fully updated masterpiece, offering modern comforts and timeless charm on a spacious one Acre lot. Perfect for family life, entertaining, and peaceful relaxation. This 3-bedroom, 2.5-bathroom home showcases an expansive layout, beginning with a beautifully designed main floor. Here, you'll find a bright and spacious living room, a cozy family room, and a chef's dream kitchen featuring quartz countertops, heated slate floors, and high-end appliances. The main floor laundry and mudroom, complete with custom built-ins, add convenience and functionality to your daily routine. A thoughtfully designed 2-piece powder room completes this level. Upstairs, retreat to the luxurious primary suite, featuring a spa-inspired 5-piece ensuite with heated floors, a walk-in closet, and an additional closet for extra storage. Two additional spacious bedrooms share a tastefully renovated 3-piece bathroom, offering comfort and style for family or guests. The finished basement (2023) takes this home to the next level with heated floors and a large rec room, perfect for relaxation or hobbies. Outside, the amenities are equally impressive, offering an ideal space for entertaining. Enjoy hosting gatherings in the fully equipped outdoor kitchen and unwind by the cozy built-in fire pit. The landscaped yard includes a fenced garden area, a detached garage, and a multi-purpose concrete pad. Additional upgrades include a paved driveway, outdoor lighting, and Nest-integrated smart systems for ultimate security and convenience. Located in Puslinch, this property offers the perfect blend of rural charm and accessibility. With close proximity to Guelph, Cambridge, and major highways, it's ideal for commuters who value peace and privacy. Come and experience the lifestyle you've been dreaming of. (id:51300)
Exp Realty
221 - 50 Galt Road Road
Stratford, Ontario
Welcome to this well maintained West Village 2-bedroom, 2-bathroom bungaloft condominium. Everything you need is conveniently located on one floor offering an open-concept kitchen, dining and living room with gas fireplace. Main floor bedroom with direct access to a 3-piece bathroom and the convenience of nearby laundry. An open loft area makes a great office or sitting space, along with a second bedroom that has a walkthrough to a 4-piece bathroom. The basement is a blank canvas, ready for your ideas plus plenty of room for storage. Outside, a private driveway leads to a single attached garage. Enjoy outside while relaxing on your deck. This home offers easy, low-maintenance living with plenty of space to make it your own. (id:51300)
Home And Company Real Estate Corp Brokerage
196340 Line 19
Zorra, Ontario
Welcome to 196340 19th Line Lakeside. This very well cared-for bungalow is perfect for retirees or growing families alike. Many upgrades have been made to the home, including shingles, kitchen, furnace and central air, main floor 5-piece bathroom, a Generac generator, and basement finish. New decking leading to the extra-large two-car garage was just recently installed, along with new screen doors. This home has 3 main floor bedrooms including a Primary bedroom with 3-piece Ensuite bath, as well as 2 legal bedrooms in the basement. The large garage leaves ample space for a workshop, and with the location of both well and septic system there is also room to build in the backyard. Situated on 1.2 acres with plenty of trees for privacy, a short drive will take you to Woodstock, Ingersoll, St. Marys or Stratford. Have you been thinking of leaving the city behind to embrace life in the country? This may be the home for you! (id:51300)
Peak Select Realty Inc
128 Edminston Drive
Centre Wellington, Ontario
Luxury Freehold Townhome available for lease. Located in an award winning community by Storybook, this impressive 2 storey, 3 bedroom, 3 bathroom townhome is close to parks, restaurants, shopping, the Cataract Trail, schools and a short walk to historic downtown Fergus. Enter the main floor to high ceilings, bright windows & an open concept plan. Kitchen, with beautiful finishes is open to great room and provides the perfect space to entertain. Powder room on main floor. Walk out to rear yard & views over greenspace and pond are calming and serene. Upper level has 3 generous bedrooms, laundry room & 2 bathrooms. Main floor walk out to single attached garage. Lower level is unfinished & provides plenty of storage space. Available January 15th 2025, this home is well suited for families, empty nestors & professional couples alike. Additional features include high end energy efficient appliances and custom window treatments. (id:51300)
Keller Williams Home Group Realty
6803 Sixth Line
Centre Wellington, Ontario
Welcome to 6803 Sixth Line! This bungalow built by Quality Homes in 2002 sits on a 1.06 acre country lot surrounded by 700 hand planted trees. Upon entering you will be impressed by the large living room with hardwood floors that flows nicely into the well equipped eat-in kitchen. Sliding doors take you to the back deck where you can enjoy your quiet morning coffee. Down the hall you will find 3 good sized bedrooms and a 4 piece bathroom. This home also boasts an oversized 2 car garage with entrance into the main floor laundry room and a separate 2 piece bathroom. The unfinished basement with a walk-up into the garage is waiting for your finishing touches. Outside you will find a large separate heated workshop perfect for a handyman or hobbyist. Located on a paved road approx. 10 minutes from Fergus and less than 5 minutes to Belwood Lake and ""World Famous"" buttertarts! (id:51300)
Century 21 Heritage House Ltd
771 Princess Street
Wellington North, Ontario
Welcome to this charming 3+1 bedroom bungalow, perfectly suited for first-time buyers or those looking to downsize without compromising on space or quality. Located on a quiet street, this home offers the convenience of single-level living, including main floor laundry, making it ideal for those who prefer accessibility and ease. The main floor features two bedrooms with the third currently used as office/laundry which can easily be converted back if needed, while the fully finished basement provides an additional bedroom, a cozy recreation room, and a newly installed wood stove, perfect for creating a warm and inviting atmosphere. The basement also offers the potential to be transformed into a self-contained apartment or in-law suite, providing flexibility for multi-generational living, in-home care, or an opportunity for additional rental income. The heated garage with inside and yard access is an added bonus, ensuring comfort and convenience throughout the year. The private, fenced yard offers an excellent space for outdoor relaxation, gardening, or family activities, and is further complemented by a premium hot tub with a gazebo, offering the perfect setting to unwind. Situated in a peaceful, family-friendly neighborhood, this home is just minutes away from a new recreation center, park, and ravine, providing endless opportunities for outdoor recreation and relaxation. Whether you're just starting out or looking to downsize, this home offers a fantastic combination of comfort, potential, and convenience. Don't miss your chance to make it your own, schedule your showing today! (id:51300)
Exp Realty
324 Moody Street
Southgate, Ontario
This immaculate, one-year-old residence offers 2,700 sq ft of refined living space with thousands spent on premium builder upgrades, creating a perfect blend of style and functionality. Nestled in the desirable Southgate municipality, this 4-bedroom, 3-bathroom home showcases an open-concept layout that seamlessly integrates a spacious living area with a gourmet kitchen ideal for both daily living and entertaining. Step inside to find beautiful hardwood flooring flowing throughout the main level, leading to an impressive kitchen designed for the modern chef. The kitchen features sleek granite countertops, an expansive island, ample cabinetry, and top-of-the-line stainless steel appliances, making it a culinary dream. Retreat to the serene master suite, a true oasis with a large walk-in closet and a luxurious 5-piece ensuite bath, offering a spa-like experience. Each additional bedroom is generously sized, providing comfort and versatility for family or guests. Set in a family-friendly neighborhood with easy access to local amenities, this home combines elegance with everyday convenience. Dont miss this exceptional opportunity to own a beautifully upgraded, turn-key home in the heart of Dundalks sought-after Southgate community. (id:51300)
Exp Realty
370 Main Street E
Minto, Ontario
Discover a perfect blend of historic charm and modern luxury in this beautifully renovated 100+-year-old home, nestled in the heart of Palmerston - only 20min from Arthur and less than 1hr from KW and Guelph. With meticulous attention to detail, this property features a large yard, an open deck, an oversized shop with epoxy heated flooring, and is ideal for entertaining. Step inside to find a spacious, newly renovated layout that retains original character while incorporating modern rustic finishes. High ceilings, updated floors, and elegant moldings create a warm and inviting atmosphere. The heart of the home boasts updated appliances, renovated cabinetry, and ample counter space, making it perfect for culinary enthusiasts. The large fully fenced yard offers plenty of room for gardening, play, or relaxation, while the patio is ideal for outdoor entertaining. The standout feature is the impressive heated shop with epoxy flooring, providing ample space for hobbies, storage, or a workshop. Perfect for DIY enthusiasts and those needing extra space. Get more value for your money enjoying the charm of small-town living with convenient access to local shops, schools, and parks. Dont miss your chance to own this stunning home where history meets modern living! Furnace and A/C new last year, brick has been repointed with new sills installed, Sonos music system in garage/outside patio/mud room (speakers fixed in the ceiling ), security camera. (id:51300)
Real Broker Ontario Ltd.
771 Princess Street
Mount Forest, Ontario
Welcome to this charming 3+1 bedroom bungalow, perfectly suited for first-time buyers or those looking to downsize without compromising on space or quality. Located on a quiet street, this home offers the convenience of single-level living, including main floor laundry, making it ideal for those who prefer accessibility and ease. The main floor features two bedrooms with the third currently used as office/laundry which can easily be converted back if needed, while the fully finished basement provides an additional bedroom, a cozy recreation room, and a newly installed wood stove, perfect for creating a warm and inviting atmosphere. The basement also offers the potential to be transformed into a self-contained apartment or in-law suite, providing flexibility for multi-generational living, in-home care, or an opportunity for additional rental income. The heated garage with inside and yard access is an added bonus, ensuring comfort and convenience throughout the year. The private, fenced yard offers an excellent space for outdoor relaxation, gardening, or family activities, and is further complemented by a premium hot tub with a gazebo, offering the perfect setting to unwind. Situated in a peaceful, family-friendly neighborhood, this home is just minutes away from a new recreation center, park, and ravine, providing endless opportunities for outdoor recreation and relaxation. Whether you're just starting out or looking to downsize, this home offers a fantastic combination of comfort, potential, and convenience. Don't miss your chance to make it your own, schedule your showing today! (id:51300)
Exp Realty Of Canada Inc
103 Kay Crescent
Centre Wellington, Ontario
Welcome to Your Dream Home in Fergus! This stunning residence in the desirable Springdale Neighbourhood offers a blend of comfort and modern design. Upon entering, the foyer greets you with a convenient 2-piece bath and hardwood floors that flow throughout the home. The main floor features a separate dining area and living room, along with an open-concept great room warmed by a cozy gas fireplace. The kitchen boasts stainless steel appliances, a center island, built-in cabinets, a quartz countertop, and a bright breakfast area with walkout access to a private balcony. Upstairs, the home continues to impress with 3 spacious bedrooms. The primary bedroom is a retreat, complete with a 5-piece ensuite and a walk-in closet. A sleek 3-piece bathroom serves the additional bedrooms. The spacious basement is ready to bring your vision to life. This prime location is steps from Forfar Park and the Elora Cataract Trailway, with nearby amenities including Groves Hospital, schools, recreational facilities, shopping, dining, and convenient access to major Southern Ontario destinations. (id:51300)
RE/MAX Realty Services Inc.
103 Kay Crescent
Fergus, Ontario
Welcome to Your Dream Home in Fergus! This stunning residence in the desirable Springdale Neighbourhood offers a blend of comfort and modern design. Upon entering, the foyer greets you with a convenient 2-piece bath and hardwood floors that flow throughout the home. The main floor features a separate dining area and living room, along with an open-concept great room warmed by a cozy gas fireplace. The kitchen boasts stainless steel appliances, a center island, built-in cabinets, a quartz countertop, and a bright breakfast area with walkout access to a private balcony. Upstairs, the home continues to impress with 3 spacious bedrooms. The primary bedroom is a retreat, complete with a 5-piece ensuite and a walk-in closet. A sleek 3-piece bathroom serves the additional bedrooms. The spacious basement is ready to bring your vision to life. This prime location is steps from Forfar Park and the Elora Cataract Trailway, with nearby amenities including Groves Hospital, schools, recreational facilities, shopping, dining, and convenient access to major Southern Ontario destinations. (id:51300)
RE/MAX Realty Services Inc M
272 John Street
Centre Wellington, Ontario
Welcome to 272 John Street, a Keating built side split in the heart of Elora. The Seller has loved and maintained this home over the past 37 years. With 1500+ sq ft of living space, 3 bedrooms, 2 bathrooms, attached 1 car garage and a beautiful addition added to the back of the home just off the kitchen, has windows all the way around that let so much natural light in, and overlook the private backyard. With just 5 steps to the upper level that holds 3 bedrooms and a 4pc bath. The lower level features a warm family room with a gas fireplace and large windows, a large utility room, 2pc bath and huge crawl space for all of your storage needs. Walking distance to the main streets of Elora, shopping, parks, schools and more! (id:51300)
RE/MAX Real Estate Centre Inc.
344 Ridley Crescent
Southgate, Ontario
2 Year New 4 Bedroom Semi-Detached Home In A Master Planned Community Of 'Edgewood Greens' Granite Counters & Extended Cabinets. No carpet in the house All upgraded Hardwood Floors. Large Master Bedroom With Ensuite Bath & Walk-In Closet + Extra Closet. Total 4 Large Bedrooms, 2 Full Washrooms On The 2nd Floor. Entry-door from GARAGE. Central Vacuum R/I Fresh Air Exchanger Close to Tim Horton's, Grocery stores, Community Center, Gas station, LCBO, and school. (id:51300)
Royal LePage Premium One Realty
Lt 42 Emla Street
South Huron, Ontario
Affordable residential building lot in the quaint village of Dashwood. Services available including municipal water, natural gas, fibre optic internet service. Great location 10 minutes to the beautiful shores of Lake Huron, 10 minutes to Exeter and 45 mins north of London. Lots of employment opportunities including walking to work at Hayter's World famous turkey products. LCBO and Brewer's Retail shops at Hayter's Retail store. One of the least expensive lots in the area. (id:51300)
Coldwell Banker Dawnflight Realty Brokerage
25 Mackenzie Street
Southgate, Ontario
Stunning 2 Year Old Townhome With Modern Upgrades. This beautifully designed townhome offers a perfect blend of modern finishes and functional living spaces. Hardwood floors throughout create a warm and inviting atmosphere. Upstairs, the primary bedroom includes a private ensuite and two closets, while two additional bedrooms provide comfort and flexibility. A convenient second-floor laundry room adds practicality. **** EXTRAS **** All Window Coverings Light Fixtures, Washer and Dryer, Dishwasher, Stove and Refrigerator (ALL Fairly New). (id:51300)
Homelife/miracle Realty Ltd
9773 10th Side Road
Erin, Ontario
22 Acre Private Country Lot. Situated At The Corner Of Winston Churchill And 10th Side Road, You Are Only 45 Minutes To Toronto. Build your own dream home. potential for subdivision homes or a home with agreat job site! **** EXTRAS **** 26X25 Barn With 3 Stalls And Lots Or Room To Park Your Tractor. Paddocks, Approx 10 Acres Of Pasture Or Grow Your Own Hay. Large Pond (id:51300)
Homelife/miracle Realty Ltd
81 Conboy Drive
Erin, Ontario
Available Immediately for lease. Discover this bright and spacious semi-detached home in the sought-after Erin Glen community by Solmar, offering approximately 1,960 sq. ft. of living space designed for a growing family. Boasting 4 large bedrooms, this home features 9 ft. ceilings on the main floor, hardwood floors throughout, and an oak staircase with a wide landing area on the second floor, adding to its modern charm. The primary suite includes a luxurious 4-piece ensuite and a walk-in closet. With large windows bringing in natural light and located in a vibrant community with trails, parks, and playgrounds, this home is perfect for creating lifelong memories. A rare find schedule your private viewing today! (id:51300)
Homelife/miracle Realty Ltd
112 Harold Ct Court
Lucan Biddulph, Ontario
Located in the lovely town of Lucan, just 15 mins North of London, this 2 bedroom (potential for a 3rd bedroom on lower level) bungalow is nestled on a quiet cul de sac and backs onto a small and quiet park. Inside you'll find an inviting freshly painted open concept home, ready to call yours. The Master bedroom has a walk-in closet and patio doors that open onto a 12 x 20 foot deck overlooking the park that features the town's splash pad as well as a playground and pavilion. The yard is fenced and has a lovely maple tree that provides shade as well as privacy. The property boasts 2 sheds with outlets and lighting to keep your toys and gardening tools inside. This is a great little house in a family oriented town that features a newly upgraded community centre and a newly added shopping centre to the north. Come check it out, you'll love it in Lucan. (id:51300)
RE/MAX Centre City Realty Inc.
613 Black Street
Centre Wellington, Ontario
This amazing 2 story home has everything one can ask for. The main level has an open living room, a very bright and spacious eat in kitchen with a walk out to a large Deck and family room with Gas Fireplace and main floor laundry. The fully finished basement has an exercise room, 3 piece bathroom and Large rec-room. You will find upstairs a large master bedroom with a 4 piece ensuite, 2 more large size bedrooms and 4piece bathroom. Outside you can find a fully insulated 2 car garage, manicured beds and in the back you can sit on the deck and enjoy the large private backyard that is beautifully landscaped and backing onto a forest area. Other features include gas hook up for the BBQ and stove and a new air pump to keep you cool on those hot summer days. This home wont disappoint, so book your appointment today. (id:51300)
Century 21 Heritage House Ltd
39 Minto Street S
Minto, Ontario
Welcome to 39 Minto St in the quaint community of Clifford. This 3 Bedroom, 2 Full Bath Bungalow was recently built in 2015 with care and thought to cater to all stages of life in mind. The open concept main floor hub of the home is flooded with natural light and space to enjoy family dinners or to soak in the outdoors by the front bay window watching TV or enjoying a nice book. Gather around the stone breakfast bar for breakfast and enjoy BBQ's steps out of the kitchen thru your large glass sliding doors. Main floor laundry, 4 pc bath, access to your garage & 3 good sized bedrooms complete the remainder of the main floor. The finished basement allows for additional entertainment and living space and with a large unfinished storage space, you are welcomed with a blank canvas to add in additional living space bedrooms, or leave it as storage, the lower levels benefits from another full bath. Located on a corner lot in a sought after neighbourhood with views of country fields and a steps to the walking trail and snowmobile trail you have endless options for passtimes. Call Your REALTOR® Today To View What Could Be Your Beautiful New Bungalow and Home at 39 Minto St, Clifford. (id:51300)
Royal LePage Heartland Realty
157 William Street N
Central Huron, Ontario
A charming oversized bungalow with 3 bedrooms, 2 bathrooms & double + attached garage is now on the market in the Town of Clinton. This sprawling well maintained home is situated on a double lot (1.3 acres), backs onto a pond, features a detached workshop or fantastic spot to shelter your summer toy during the winter months. Privacy is ensured as you enter the backyard draped in mature trees, perennials surround the home & the absolutely adorable brand new cabin (2024) with attached porch is a treasure to sit and listen to nature. Park your trailer or motorhome in the driveway alongside the workshop out of the way. Whether you choose to be indoors or outdoors this home offers the countryside feeling in town where all amenities are at your fingertips. Inside, you will enjoy the oversized living room with a gas fireplace, perfect for colder months along with lots more space to peer out the large front windows where you can watch the horses exercising on a daily basis or the races during summer months. Gather in the large kitchen with an abundance of cabinet space and island for food preparation. A large dining room table & sideboard fit nicely off to the side of the kitchen area. The well lit year round sunroom is lined with windows overlooking the backyard and pond; the ideal space to crawl up and read a book. Three bedrooms & 4 piece bath easily accommodate your family or company. The second bathroom & laundry are footsteps off the large foyer area and garage entrance. Downstairs is a blank canvas for the new buyer. There is ample room to create another bedroom, family room, play area and store your goodies in the huge fruit/root/wine cellar. This is the perfect family home given the close proximity to all schools & Central Huron Community Centre or those individuals wanting to move to town without giving up too much space both inside and out. This unique gem won’t last long, call your REALTOR® today to book your viewing. (id:51300)
Royal LePage Heartland Realty
41581 Summerhill Road
Central Huron, Ontario
Welcome to 41581 Summer Hill Road, a beautifully renovated gem that invites you to move right in and start living your dream lifestyle. This stunning property has been meticulously updated from top to bottom, blending modern elegance with practical functionality. Step inside to discover an open-concept design that seamlessly connects the dining room, kitchen, and living room. This spacious layout is perfect for entertaining and family gatherings, allowing everyone to feel connected. The kitchen boasts contemporary finishes and ample space, making it a culinary delight for any home chef. The main floor features a luxurious, updated 5-piece bathroom, thoughtfully designed for relaxation and convenience. Additionally, the main floor laundry room showcases designer finishes that enhance the home’s aesthetic while providing practical utility. Upstairs you will be greeted with the perfect nook for an at home office, two bedrooms, one being a spacious primary and a quaint 2 piece washroom. As you venture outside, you'll be captivated by the large detached heated garage (1739.24 sq. ft.), perfect for car enthusiasts or as a workshop. The enchanting stamped concrete patio off the back door creates an ideal space for outdoor dining and relaxation, set against the backdrop of a sprawling double lot that offers endless possibilities for gardening, recreation, or future expansion. Located in close proximity to Clinton and Seaforth, this home combines serene country living with easy access to local amenities. Don’t miss your chance to own this exceptional property where modern luxury meets everyday convenience. Schedule your viewing today and experience the magic of 41581 Summer Hill Road! (id:51300)
Royal LePage Heartland Realty
552978 Grey Rd 23
Southgate, Ontario
80 acres on paved road with approximately 35 acres workable. SHOP with office space - 80x55 with 18’ walls. 2 roll-up doors, propane boiler for in-floor heat (2 zones), steel-lined interior. There is also a storage building 30x40 and a good gravel yard. Balance of the land is mixed bush and some hardwood bush. Over 2650’ frontage on Grey Road 23. Taxes are at farm rate and have not yet been assessed for the shop. (id:51300)
Royal LePage Rcr Realty
74 St Charles Street W
Woolwich, Ontario
Discover the perfect blend of comfort and convenience in this beautifully renovated home, featuring brand-new interior upgrades that create a comfortable living environment. The prime location between Waterloo and Guelph ensures easy access to both cities, making it ideal for those who value connectivity without sacrificing the tranquility of a smaller community. Additionally, the property is situated near a renowned private school. With its thoughtful updates and great location, this home is ready to welcome its new tenants! **** EXTRAS **** The rental price excludes farmland, barns, and drive sheds. (id:51300)
Adjoin Realty Inc.
37 Allan Street W
Minto, Ontario
***Modern living with a touch of the countryside. This beautiful home is on a generously sized 116' x 165' lot. The main floor features a fully renovated open concept design from the kitchen that flows seamlessly into a large living room. Which creates the perfect space for entertaining. Adjacent to the primary bedroom is a 4-piece bath, and what was previously a bedroom has been transformed into a dining area with patio doors leading to a covered deck and patio. The finished basement includes a recreation room, an additional bedroom, a 3-piece bathroom, which could easily be converted into an in-law kitchen. A second entrance from the garage provides convenient access to the laundry room. The lower level also features a vented cold storage room and a utility/workshop area with a workbench. Outside, the expansive yard is perfect for activities and entertaining. The inground pool, fully fenced and surrounded by a privacy hedge, has recently been upgraded with a new liner, pump motor, and an easy-open safety blanket. Installed and maintained by Rintoul, this French-made pool is complemented by a storage shed for your equipment. The home has undergone numerous updates, including the replacement of all windows and doors between 2012 and 2019. The roof was replaced with a new 30-year shingle in 2014. Additional updates include a high-efficiency gas furnace (2017), a concrete driveway (2018)! This property is truly a beautiful find! (id:51300)
Keller Williams Experience Realty
29 Jack Koehler Lane
Wellesley, Ontario
THIS ONE CHECKS OFF A LOT OF BOXES. CUSTOM BULT HOME WITH 9 FOOT CEILINGS ON THE MAIN LEVEL. OPEN CONCEPT, QUALITY FINSHES, FANTASTIC KITCHEN WITH ISLAND, OVER LOOKING DINING AREA AND LIVING ROOM WITH A GAS FIREPLACE. PRIVATE MAIN BEDROOM WITH ENSUITE AND WALK IN CLOSET. 2ND BEDROOM AND A 4 PC BATH COMPLETE THE MAIN FLOOR. FINISHED REC ROOM AS WELL. THERE ARE STEPS DOWN FROM THE GARAGE TO A FULLY FINISHED IN LAW SUITE! FEATURES INCLUDE LARGE WINDOWS ALLOWING LOTS OF NATURAL LIGHT, PERFECT FOR MULTI GENERATIONAL LIVING. LARGE FENCED CORNER LOT ALSO FEATURES A 20 X 24 FOOT SHOP FOR THE HOBBYIST!! NICE DECK OFF OF DINING AREA. WELLESLEY IS A GREAT PLACE TO LIVE, ONLY 22 MINUTES FROM WATERLOO. (id:51300)
RE/MAX Twin City Realty Inc.
37 Allan Street W
Clifford, Ontario
**Modern living with a touch of the countryside. This beautiful home is on a generously sized 116' x 165' lot. The main floor features a fully renovated open concept design from the kitchen that flows seamlessly into a large living room. Which creates the perfect space for entertaining. Adjacent to the primary bedroom is a 4-piece bath, and what was previously a bedroom has been transformed into a dining area with patio doors leading to a covered deck and patio. The finished basement includes a recreation room, an additional bedroom, a 3-piece bathroom, which could easily be converted into an in-law kitchen. A second entrance from the garage provides convenient access to the laundry room. The lower level also features a vented cold storage room and a utility/workshop area with a workbench. Outside, the expansive yard is perfect for activities and entertaining. The inground pool, fully fenced and surrounded by a privacy hedge, has recently been upgraded with a new liner, pump motor, and an easy-open safety blanket. Installed and maintained by Rintoul, this French-made pool is complemented by a storage shed for your equipment. The home has undergone numerous updates, including the replacement of all windows and doors between 2012 and 2019. The roof was replaced with a new 30-year shingle in 2014. Additional updates include a high-efficiency gas furnace (2017), a concrete driveway (2018)! This property is truly a beautiful find! (id:51300)
Keller Williams Experience Realty Brokerage
1 Howard Street E
Bluewater, Ontario
Charming home with an incredible location. This property offers plenty of privacy with a 15-foot hedge, nestled just steps away from the beach, the square, and backing onto the action of Main Street. This 2 bedroom home had an extensive addition built in 2004, replacing the roof, electrical, and plumbing. Offering a unique open floor plan as well as charm from the original home. The lower level has a custom stone wood-burning fireplace for staying cozy in the winter, walkout access to the yard, and infloor heat. The kitchen has solid oak cabinets and stainless appliances including a gas stove. There's a bedroom on the main floor as well as separate dining. The upper level features a sunny primary bedroom and a 4-piece bathroom with a clawfoot tub. The 42 X 14ft shop was built in 2003, there is a chimney to add heat and 40 Amps. The workshop has a loft with almost 7 ft ceiling height. The landscaped backyard offers a deck, patio, and a large vegetable garden. (id:51300)
Sutton Group - Select Realty
82 Metcalfe Street
Centre Wellington, Ontario
The Porch Light Elora is a beautiful cocktail bar and licensed restaurant located in the heart ofhistoric Elora. This town lands on every list of Ontario's prettiest and sees a ton of tourism. Licensedfor 30 + 10 on the lovely, elevated patio with great tables and people watching high tops. This bar wascustom designed and has unique wood and metal work including the bar and swing stools. Set up as acocktail bar with minimal kitchen and a small menu. **** EXTRAS **** Great lease rate of $2,831 Gross Rent including TMI with 5 + 5 years remaining on the lease. 1,500 sqft layout that is easy to staff and manage. DJ area, cozy seating, and an excellent location onMetcalfe Street. (id:51300)
Royal LePage Signature Realty
2259 Cedar Creek Road
Ayr, Ontario
Century home on 5.69acres just outside of Ayr and minutes to the 401. This property boasts a charming stone home with a detached 2 car garage, barn and outbuilding. Pine floors and deep window sills compliment the vintage vibe of this home. The potential is endless. The home offers an eat in kitchen, pantry, man cave, MF primary, livingroom, den, office and two bedrooms and bath on the second level. There is an open space on the second level that also offers a great area to finish as a flex space for the family. Nestled behind the trees, this property offers a fabulous place to call home. (id:51300)
Howie Schmidt Realty Inc.
403 Apache Street
Huron-Kinloss, Ontario
Welcome to your dream home in the picturesque community of Point Clark! This beautifully upgraded detached home is the perfect blend of modern comfort and serene lakeside living. With 3 spacious bedrooms, 3 bathrooms, and plenty of room for the whole family, this property is designed for both relaxation and entertaining. Enjoy restful nights in the three large bedrooms, each offering ample space and natural light. The bathrooms provide both style and functionality. from the open concept living areas to the thoughtfully designed kitchen, every corner of this home has been meticulously updated with high-quality materials. With expansive, living spaces, a large dining area, and a backyard ideal for gatherings, this home is perfect for hosting family events, dinner parties or relaxing weekends. This charming home is truly a rare find. Whether you're looking to raise a family in a tranquil, scenic environment or seeking a relaxing getaway, check it out! You will surely be left speechless! (id:51300)
Revel Realty Inc.
23 Santo Court N
Woolwich, Ontario
Modern 2-story well-lit detached home with 2 car garage located in a family-friendly neighborhood in Breslau with an impressive curb appeal and a welcoming front porch. The house has a beautiful elevation, colour combination and a complementing stone and wooden cladding. The house is located on a pie shaped lot on a kids friendly cul-de-sac. Spacious foyer leads to an expanded kitchen which has a big island with electrical outlet. The kitchen leads to the great room with beautiful views of backyard that merges into a ravine. Features 9ft ceilings on the main floor and lots of natural light from big windows. Upgraded hardwood floors and extra-wide hardwood stairs with metal pickets. Upstairs offers abundant natural light, four spacious bedrooms including a generous primary suite with a walk-in closet and luxurious 4pc ensuite with a soaker tub, a second 3pc bathroom with an additional linen closet. 2nd bedroom has a big walk-in closet and a huge window. Big windows in 3rd and 4thbedroom let in a lot of natural light. Upgraded hardwood in the hallway, carpet only in bedrooms. Laundry and a large linen closet is conveniently located on the hallway. Look-out basement with large windows letting in a lot of natural light. Rough-in for EV charger in garage. A large backyard with a wooden deck backing into a beautiful ravine. Just 5 minutes drive to Kitchener airport and 15 minutes drive to Kitchener Go station. Currently rented out to 3 working individuals ready to move out if needed. Perfect for immediate moving-in or for investment purposes as well. **** EXTRAS **** S/S appliances, includes fridge, gas stove, dishwasher, washer and dryer. (id:51300)
RE/MAX Gold Realty Inc.
350 Wellington Rd 7 Road
Centre Wellington, Ontario
This property presents an immediate builder opportunity, fully approved for 271 townhome lots comprising of back-to-back, conventional, double front townhomes, and optional live/work units. Located in the vibrant Elora area and just a kilometer from Downtown Elora, this property is primed for medium density residential development. Join the thriving Centre Wellington community and leverage the area's natural splendor and small-town charm to shape your next residential development project. **** EXTRAS **** Water and Waste Water Allocation is available for this site, services located nearby at Davis street (id:51300)
Royal LePage Real Estate Services Ltd.
224 Rea Drive
Centre Wellington, Ontario
Never Lived In!! One Of The Big House!! 4 Bedrooms With 3 Parking Inside Tandem Garage!! Double Door Entry To Foyer And Office/Den, Open To Above Living Room, Gas Fireplace in Huge Family Room, Extra Big Kitchen With Two Tone Cabinetry, Centre Island, Dark Hardwood Staircase To Upper Level, Huge Master Bedroom With His/Her Closet And Spa Kind Of Bathroom With Free Standing Tub And Big Shower, Every Bedroom Has Walk In Closet And Bathroom Attached, No Neighbour Behind For Complete Privacy. (id:51300)
Century 21 People's Choice Realty Inc.
79 Kenton Street
Mitchell, Ontario
Lot Premium included! Currently under construction by KINRIDGE HOMES with an end of March 2025 closing, these classic country semi detached homes sit on lot depths in excess of 213 feet. At 1926 square feet of finished space above grade and two stairwells to the basement, they offer style, capacity, and versatility. The combination of 9’ main floor ceilings and large windows makes for a bright open space. A beautiful two tone quality built kitchen with center island and soft close mechanism sits adjacent to the dining room. The great room occupies the entire back width of the home with coffered ceiling details, wood beam accents, and shiplap fireplace feature. LVP flooring spans the entire main level with quartz countertops throughout. The second level offers three spacious bedrooms, laundry, main bathroom with double vanity, and primary bedroom ensuite with double vanity and glass shower. ZONING PERMITS DUPLEXING and the basement design incorporates an efficiently placed mechanical room, bathroom and kitchen rough ins, taking into consideration the potential of a future apartment with a separate entry from the side of the unit, making it easy to complete as a second dwelling. Surrounding the North Thames river, with a historic downtown, rich in heritage, architecture and amenities, and an 18 hole golf course. It’s no wonder so many families have chosen to live in Mitchell; make it your home! (id:51300)
RE/MAX Twin City Realty Inc.

