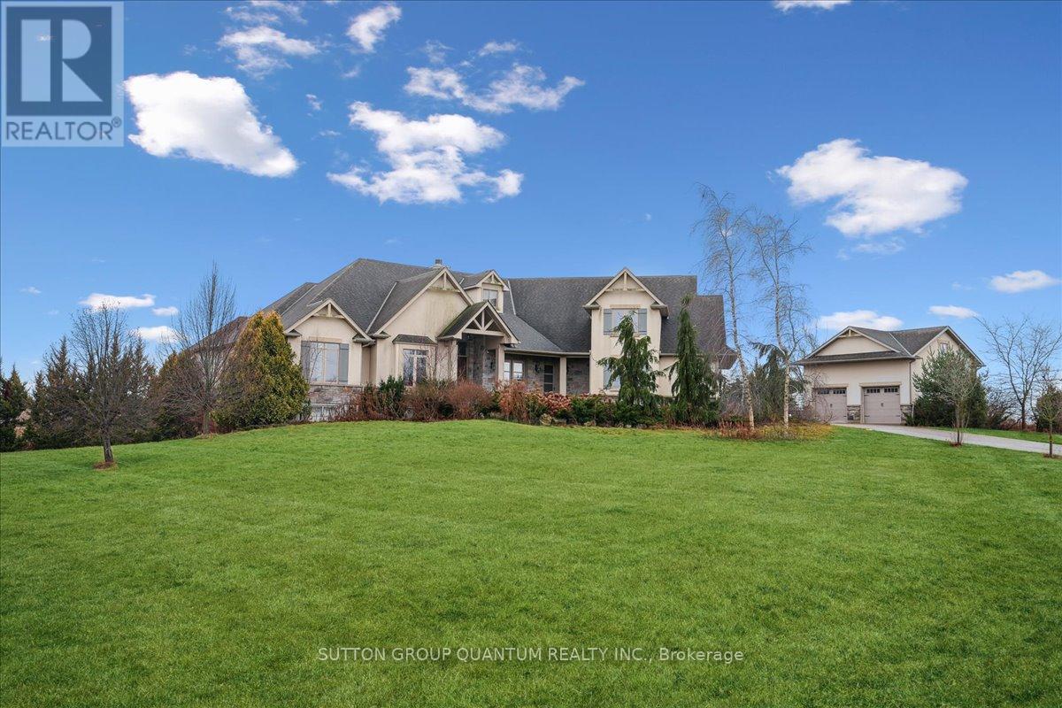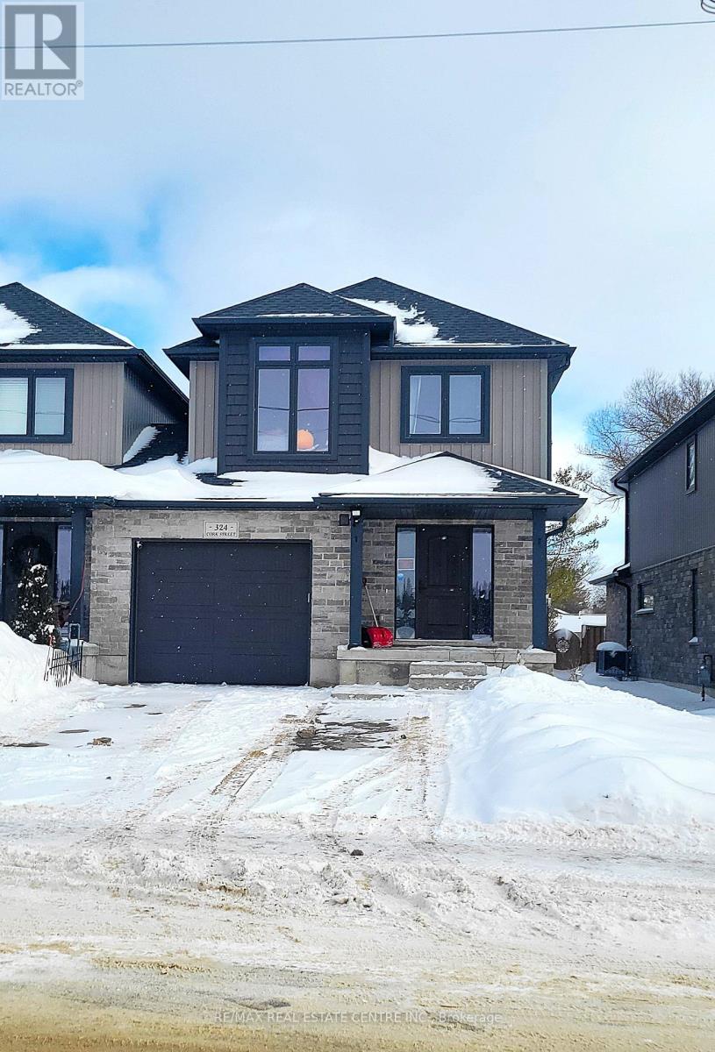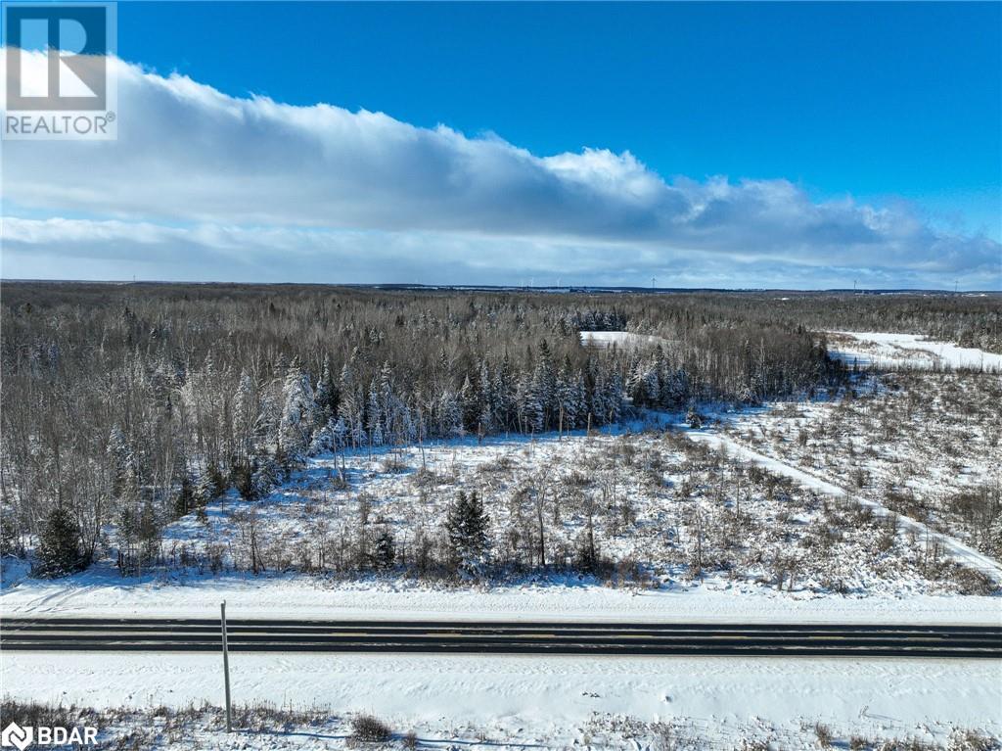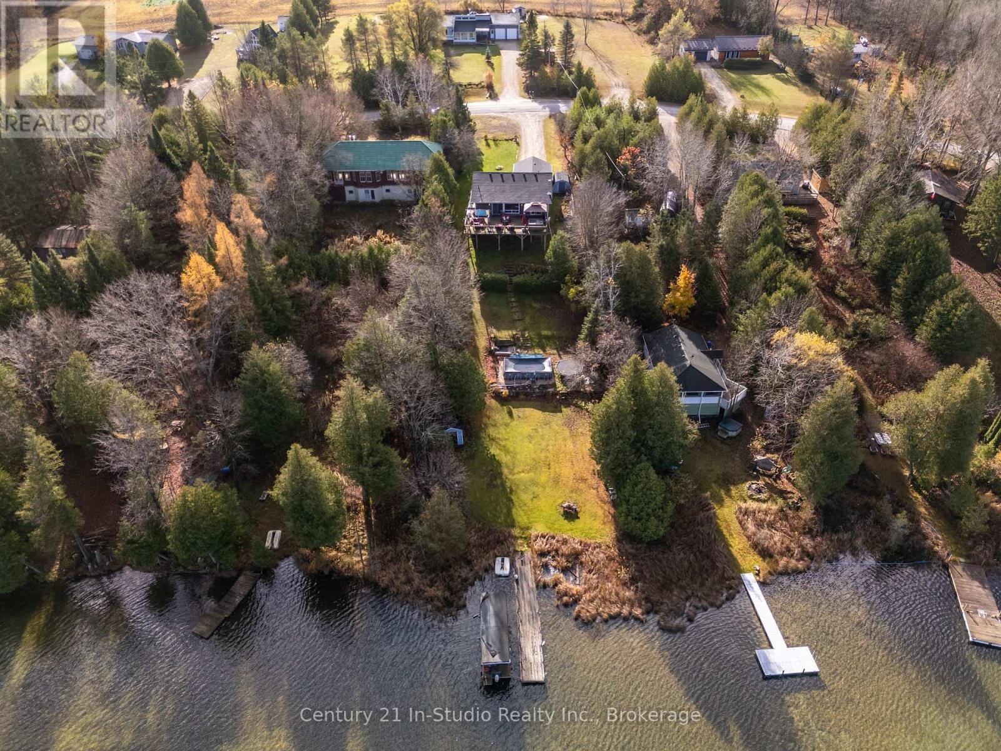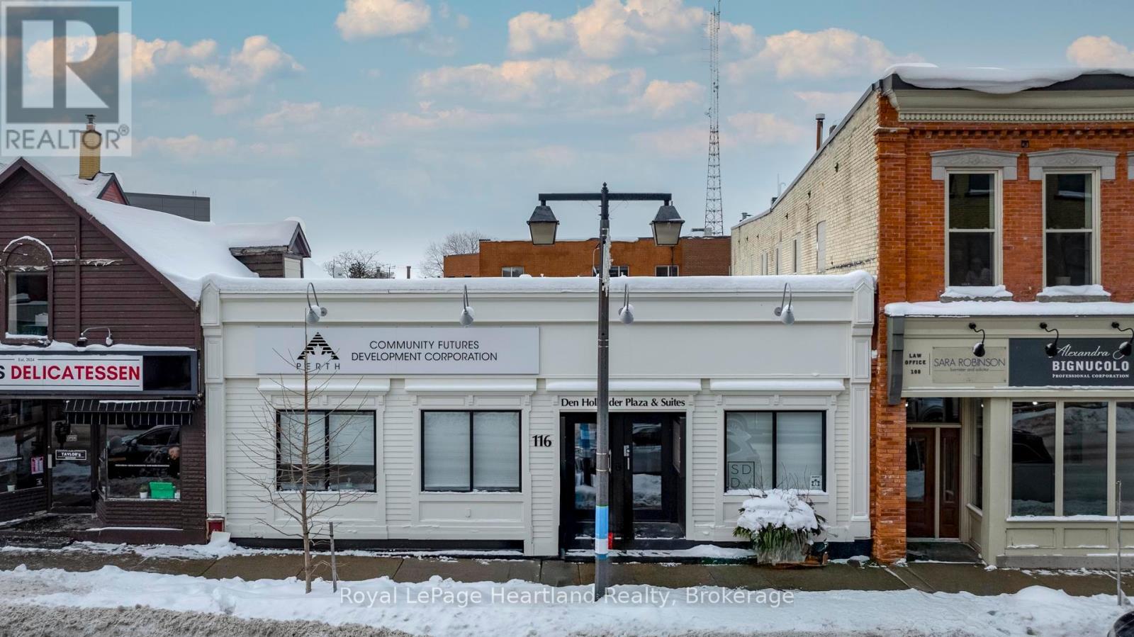Listings
26-28 Goshen Street N
Bluewater, Ontario
This fully renovated mixed use commercial building offers a turn-key investment with a mix of commercial and residential units. Located in the heart of Zurich, this property is a rare find for savvy investors seeking strong cash flow and long-term value. The building features: 2 main floor commercial units, 3 residential apartments, and 6 individual storage units. With all units currently rented, the property generates an impressive gross income of $7,075 per month. Tenants are responsible for their own hydro, ensuring efficient management and consistent profitability. The building has undergone extensive renovations over the past several years, offering peace of mind to investors with updated systems and finishes. Whether you're looking to expand your portfolio or secure a property with reliable income potential, this opportunity checks all the boxes. Don't miss your chance to own this exceptional income-generating property. Conect today to learn more! (id:51300)
Coldwell Banker Dawnflight Realty Brokerage
127 Henshaw Drive
Erin, Ontario
Welcome to this beautiful New 3-bedroom Detached home in the Erin Glen community! This bright, open-concept house features hardwood floors on the main level and soft carpeting upstairs. The upper level includes three spacious bedrooms, a master suite with an en-suite bathroom, and a second full bathroom. Located in a quiet, family-friendly neighborhood close to shopping, schools, and parks, this move-in-ready home offers comfort and convenience in a great location. (id:51300)
Royal LePage Signature Realty
95 Gauley Drive
Centre Wellington, Ontario
Impressive curb appeal on this brand new 1791sqft home. THE INTERIOR EXCEEDS YOUR EXPECTIONS WITH SPACIOUS ROOMS FILLED W/NATURAL LIGHT AND PREMIUM FINISHES. ON MAIN LEVEL:CUSTOM TALLER 8'DOORS & 8'ARCHWAY , hardwood floor AND A family room w/fireplace. A PRIVATE OFFICE W/FRENCH DOOR AND AN OPEN CONCEPT KITCHEN W/ upgraded cabinets and OLIMPIA tile FLOOR, CENTRE ISLAND, STAINLESS STEEL APPL AND 2 TONE COLOUR. SECOND FLOOR OFFERS 4 BR W/large windows and closets, 2 UPGRADED BATHROOMS AND A laundry room W/SINK AND BUILT IN SHELVES. **** EXTRAS **** NEW FAMILY COMMUNITY CLOSE TO SHOPPING CENTRES, HWY 6, PARKS AND SCHOOLS. (id:51300)
Royal LePage Your Community Realty
71 Maltby Road E
Guelph, Ontario
Welcome to this remarkable beautiful lucky family home community, where all desired amenities are minutes away including: great schools, coffee shops, grocery stores, RattleSnake Point Golf Club, MGuelph Hospital and more. As you step inside, you're immediately met with an open concept floor plan with modern hardwood floors, smart pot lights, and several windows designed with motorized blinds and California window shutters. The kitchen overlooks all the primary living areas and boasts a large center island with elegant quartz countertops, built-in stainless steel appliances, and ample upper and lower cabinetry space with pull out spice racks and garbage drawer. Set a warm and inviting ambiance in your spacious living room double sided fireplace. For those that love to entertain, direct access is granted to your lovely fenced backyard from your living room, enabling a seamless transition from room to room and outdoors. Curated for versatile needs, the main floor office is ideal for those working from home or can easily be transformed into a playroom for the little ones. Ascend mid-level, where you will find a breathtaking family room with soaring ceiling heights, and custom built-in shelves that open up to your very own private terrace - ideal for a morning cup of coffee or an evening glass of wine while winding down. Upstairs, 3 generously sized bedrooms await, including a luxurious primary bedroom complete with a walk-in closet featuring custom shelving and a 5pc ensuite with soaker tub and freestanding shower with natural stone floors. An absolute must see with lots spent on custom upgrades throughout! **** EXTRAS **** The lovely exterior with stunning curb appeal features parking for multiple vehicles and a front porch/entry way with natural stone. (id:51300)
Sutton Group Quantum Realty Inc.
324 Cork Street
Wellington North, Ontario
This Beautifully Crafted Custom Freehold Townhome is the Perfect Family Home with Over 1700 Sq ft of Finished Living Space plus a Finished Lower Level. Open Concept Bright and Airy Living with Spacious Custom Kitchen with Pantry Wall, Centre Island, Stainless Steel Appliances. Combined with Well Appointed Dining Room Which Opens to Living Room w Vaulted Ceilings and Walk Out to Deck, and Large Fully Fenced Child and Pet Friendly Rear Yard. Main Floor is Completed by a 2pce Powder Room and the Most Convenient Mudroom with Walk Out to Garage. Upper Level Offers the Primary Bedroom with 3 Piece Ensuite, Walk In Closet and 2nd Closet. Second and Third Bedroom both with Picture Windows, Main Bath and Conveniently Located Laundry Complete the Upper Level. **** EXTRAS **** Need More Space? The Lower Level is Finished with a Rec Room, with Cozy Broadloom and Modern Decor. Plenty of Storage in Lower Level. HRV System, Owned Hot Water Tank. (id:51300)
RE/MAX Real Estate Centre Inc.
4 - 0 Grey Road
West Grey, Ontario
9 Acres of Vacant Land Consisting Of Potentially 3 Separate Building Parcels. Buyer Is Responsible To Verify Property Potential.- South Parcel #1 Consists Of 3.62 Acres 429.08 ft x 368.65 ft - PIN 372220207LEGAL DISCRIPTION - LT 101-104, 113-116 PL 508 DURHAM; WEST GRAY- Middle Parcel #2 Consists Of 3 Acres 429.08 ft x 305.44 ft. - PIN 372220209LEGAL DISCRIPTION - PARKLT 6 PL 508 DURHAM; WEST GRAY- North Parcel #3 Consists Of 2.65 Acres 428.95 ft x 270.28 ft - PIN 372220208LEGAL DISCRIPTION - PARKLT 3 PL 508 DURHAM; WEST GRAY Buyer To Perform Their Own Due Diligence - Seller & Listing Broker Will Help In Any Way They Can To Determine Best Use. (id:51300)
RE/MAX Realty Specialists Inc.
204 Werry Avenue
Southgate, Ontario
Welcome to this Stunning Home! A Must-See Property: All Brick 4 Bedroom + 3 Bathroom Residence. Fully Upgraded with Modern Finishes. 9ft Ceilings on Main Floor. Modern Fireplace. Premium Hardwood Flooring. Oak Staircase with Iron Pickets. Gourmet Kitchen: White Cupboards with Large Centre Island. Luxurious Master Suite: Two Large Walk-In Closets. Ensuite Bathroom. Additional Features: 2nd and 4th Bedrooms with Walk-In Closets (main and second floor only). Premium Lot: 127' Deep with No Sidewalk. Large Driveway and Backyard. Convenient Location: Close to Schools, Groceries, and Community Amenities. **** EXTRAS **** Fridge, Stove, Washer, Dryer. Tenant Buys Liability & Content Insurance & Pays All The Utilities. (id:51300)
Century 21 Heritage Group Ltd.
793510 Grey Road 124 Road
Grey Highlands, Ontario
Discover your own slice of paradise with this expansive 5-acre vacant lot, perfectly suited for your dream home! This property features an approved building site, providing a seamless transition from vision to reality. As you approach, you'll be greeted by a long, winding driveway that enhances the sense of privacy and seclusion. Surrounded by large, mature trees, this lot offers a tranquil retreat from the hustle and bustle, yet conveniently close to Collingwood, Creemore & Shelburne! The location is prime, offering you all that the area has to offer, whether it be skiing, hiking, biking, dining, it is all at your fingertips yet you are still within close proximity to the GTA. Time to turn your dreams into reality! **** EXTRAS **** Documents Available: Survey, Environmental Study, Flood Plain Analysis, Proposed Site Plan, Rendered Home Drawings. 16min to Creemore, 20mins to Collingwood, 7mins to Devil Glen's Ski Hill, 27mins to Shelburne. (id:51300)
RE/MAX Hallmark Chay Realty
793510 County Rd 124
Grey Highlands, Ontario
Discover your own slice of paradise with this expansive 5-acre vacant lot, perfectly suited for your dream home! This property features an approved building site, providing a seamless transition from vision to reality. As you approach, you'll be greeted by a long, winding driveway that enhances the sense of privacy and seclusion. Surrounded by large, mature trees, this lot offers a tranquil retreat from the hustle and bustle, yet conveniently close to Collingwood, Creemore & Shelburne! The location is prime, offering you all that that the area has to offer, whether it be skiing, hiking, biking, dining, it is all at your fingertips yet you are still within close proximity to the GTA. Time to turn your dreams into reality! (id:51300)
RE/MAX Hallmark Chay Realty Brokerage
474839 Townsend Lake Road
West Grey, Ontario
UNIQUE WATERFRONT OPPORTUNITY! This 4 bed 2 bath home has all the makings of a superb family retreat, or private waterfront home, right in the heart of the Grey County. A fantastic opportunity presents itself to the buyer with an eye for value and a vision for the future. This wonderful home sits on a huge waterfront lot on Townsend lake - one of a only a lucky few this private road of less than 20 homes - THIS LOT IS 300 FEET DEEP X 70 FEET AT THE ROAD and inside the home the rooms are just as spacious. From the moment you walk in the front door, there is a sense of space, large open concept living / kitchen flows out to a huge deck (42' x 23') over looking your private backyard oasis and 72 FEET OF LAKEFRONT. Downstairs features a 2 more large beds and fantastic family room with wood stove and walk-out to the back yard, full height ceilings throughout. Head out from the comfort of the rec room and down to your private dock, above ground pool on a full concrete pad, the boathouse, dock and the natural beauty of Townsend Lake. It's a motorized lake, and great for fishing and swimming and fun in the sun all day for you, the family and friends. Clean Lake, Clean Living and an incredible value for waterfront in a well designed and constructed home that is waiting for you to make it your own. (id:51300)
Century 21 In-Studio Realty Inc.
116 Downie Street
Stratford, Ontario
Excellent investment opportunity in downtown Stratford! Fully leased, and completely renovated 5 unit multiplex across from Avon Theatre close to major amenities including public transit. Formerly a restaurant, in 2015-16 this building was converted into a 3 units res; 2 unit comm building. Low maintenance and requires no capital improvements. High end finishes throughout entire building including 'hardie' board on back exterior, flooring and fixtures inside. 3 upscale apartments with s/s fridge, stove, dishwasher, individual furnaces & central a/c, on demand water heaters. Coin laundry room. 2 excellent commercial tenants have access to 2 shared public bathrooms. Front and rear entrances/exits. Everything up to code. 6% cap. Viewings will only be considered after acceptable offer. Please do not approach tenants or enter building. Seller would consider a share sale/selling the corporation that owns the building which could be advantageous to buyer and seller. Confidentiality Agreement required for additional info. (id:51300)
Royal LePage Heartland Realty
147 Blue Jay Crescent
Grey Highlands, Ontario
Introducing 147 Blue Jay Crescent, a stunning new residence set on a peaceful 2-acre lot where modern elegance and functional design converge; the expansive 2,900 sq ft main floor, with soaring 10-foot ceilings and large windows flooding the space with natural light, features a state-of-the-art kitchen complete with a striking Caesarstone waterfall island, top-of-the-line Jennair appliances, and custom floor-to-ceiling cabinetry paired with a walk-in pantry for seamless organization, while the adjoining living area boasts a custom woodwork entertainment center and a sleek linear gas fireplace, creating a perfect blend of style and comfort; the private primary suite offers a spa-inspired en-suite bathroom with premium finishes and a spacious walk-in closet, complemented by two additional bedrooms, a chic full bathroom, a guest powder room, a dedicated office space, and a large laundry/mudroom for everyday convenience; the 2,700 sq ft walkout lower level provides a versatile blank canvas for your creative vision, and the covered porch, accessible from both the primary suite and dining area, invites you to unwind amidst the serene backdrop of mature Maple and Spruce trees; a 3-car garage prewired for electric vehicle chargers and with direct access to both the main and lower levels, combined with the property's proximity to Beaver Valley Ski Club and the new local hospital, makes this home an exceptional blend of luxury, privacy, and convenience, offering endless possibilities to create your dream lifestyle. **** EXTRAS **** Tarion warranty. (id:51300)
Forest Hill Real Estate Inc.




