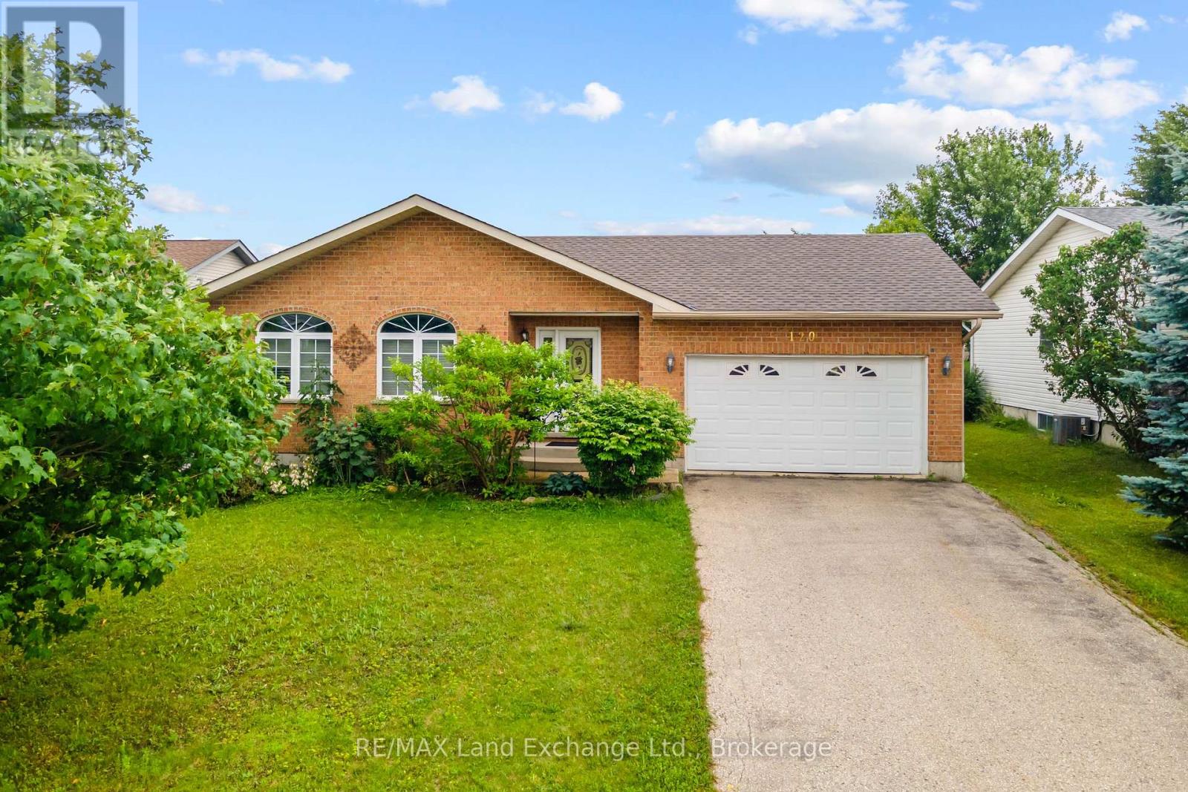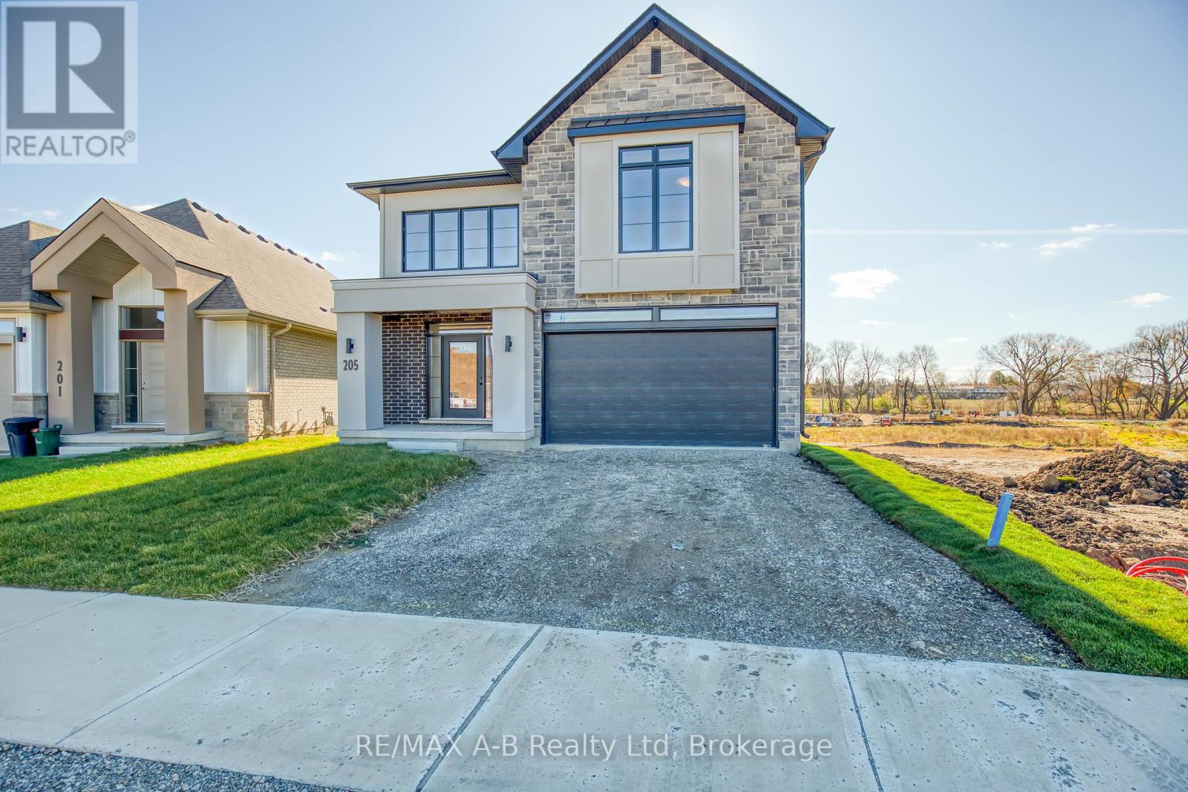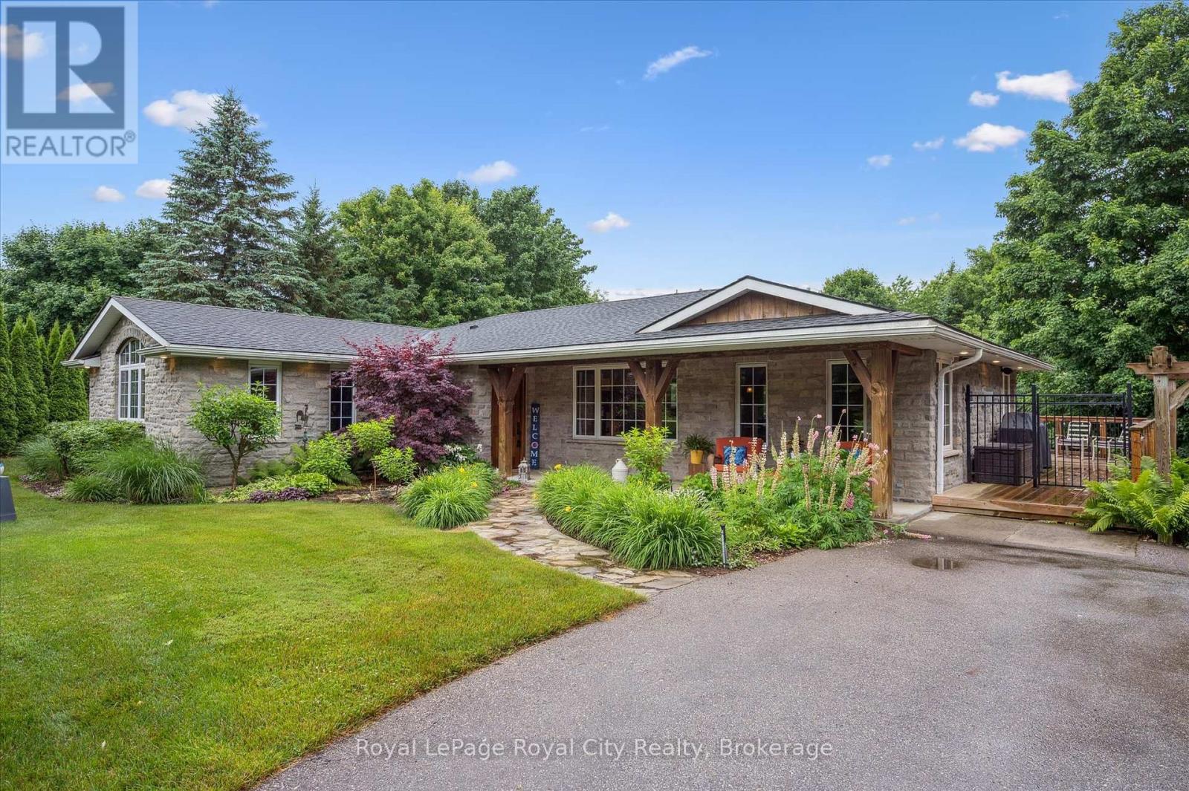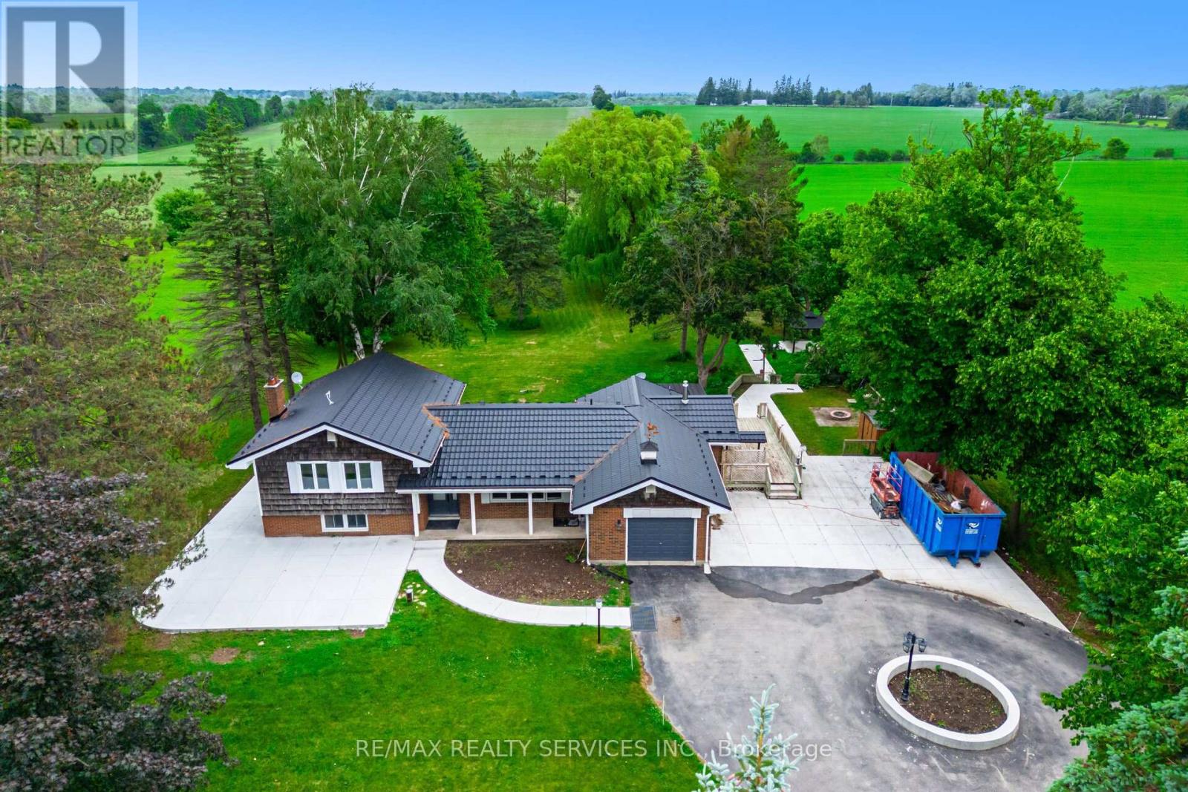Listings
106 Thackeray Way
Minto, Ontario
Modern style meets small town simplicity in this brand new bungalow at Maitland Meadows. With clean lines, sharp accents and a sleek front entry, this 2 bedroom 2 bathroom semi-detached home offers an elevated take on main floor living. Step inside and enjoy 9' ceilings, oversized windows, and a smart 1,210 sq ft layout that delivers both style and functionality. The open concept kitchen, dining, and living space is perfect for effortless hosting or just kicking back in your own private retreat. The primary bedroom features a spacious walk-in closet and a stylish 3pc ensuite, while the second bedroom and full bath offer ideal flexibility for guests or a home office. Main floor laundry, high-quality finishes throughout, and a full basement ready for future expansion are just the beginning. Enjoy your morning coffee or a relaxing evening under the 12x14 covered deck, rain or shine. Set on a landscaped 30' lot in a quiet, walkable neighbourhood close to parks, trails, and everyday conveniences. Whether you're right sizing, downsizing, or just getting started this modern design is built to fit your life now and into the future. Currently under construction secure your unit today and settle in with confidence! (id:51300)
Exp Realty
104 Thackeray Way
Minto, Ontario
Brand new design - you asked for it and we delivered you a semi-detached bungalows at Maitland Meadows! Discover the ease of main floor living in this thoughtfully designed 2 bedroom, 2 bathroom semi in the growing community of Harriston. Lovely 9' ceilings make a big impact here and oversized windows create a bright and airy feel throughout the 1,210sq ft open concept layout. The kitchen, dining, and living spaces flow seamlesslyperfect for entertaining or cozy nights in. The primary suite offers a private retreat with a walk-in closet and 3pc ensuite bath. Additional highlights include main floor laundry, quality finishes throughout, a full basement ready for future development, and a single car garage with inside entry. Step out onto the 14x12 covered deck to enjoy your morning coffee or summer BBQs, rain or shine. Set on a landscaped 30' x 100' lot in a quiet neighbourhood near parks, schools, and trails. Ideal for Buyers of any age and any stage. You will truly enjoy this design for many years to come. This home is under construction but be sure to secure your spot now and move in with confidence! (id:51300)
Exp Realty
45320 St Michaels Road
Huron East, Ontario
This 1 1/2 acre property has something for everyone. For dad, how about the 46' x 68' shed built in 2024 plus the 28' x 36' attached garage with in floor heating. For mom, there is a generous size kitchen updated in 2021 and for the kids, the huge yard with room to play and have lots of different animals as well. This spacious home has had loads of renovations and upgrades throughout the property including the metal roof, stone exterior, concrete drives, landscaping and fencing outside plus pretty much the entire interior including most of the mechanical systems. This home also offers economical in floor heating on both levels as well as a forced air furnace with Central air. Come see for yourself what this property has to offer. (id:51300)
RE/MAX Midwestern Realty Inc
145 Stonebrook Way
Grey Highlands, Ontario
Welcome to your dream home in the heart of Markdale! This beautifully designed end-unit townhome feel like Semi-Detached offers a spacious, thoughtfully planned layout with premium upgrades, perfect for modern living. Step inside to an open-concept living area filled with natural light, featuring hardwood floors, pot lights, and stainless steel appliances. The chefs kitchen boasts a stylish island, perfect for meal prep or casual dining, while the large living room provides a warm and inviting space for relaxation and family entertainment. Upstairs, you'll find three generously sized bedrooms, including a primary retreat with a walk-in closet and private ensuite for ultimate comfort. The two additional bedrooms share a well-appointed 4-piece bath, ensuring ample space for family or guests. The unfinished lower level is a blank canvas with a 3-piece rough-in, ready for your personal touch whether its a home office, family room, recreation area, gym, or in-law suite, the possibilities are endless. Enjoy added convenience with 3-car parking and an oversized 1.5 car garage with a garage door opener, offering both backyard access and interior entry. This freehold property comes with no monthly fees or POTL fees, giving you the freedom to truly make it your own. Ideally located in the heart of Grey County, this home provides easy access to hiking, skiing, golf, the Curling Club, Beaver Valley Ski Club, and the stunning Georgian Bay. Plus, it's just minutes from shopping, schools, grocery stores, banks, the new Markdale Hospital, and Chapman's Ice Cream headquarters. This house is 15 minutes to Beaver Valley Ski Club, 35 minutes to Owen Sound 50 minutes to Collingwood & 90 minutes to Brampton. Don't miss this incredible opportunity schedule your viewing today and start living the four-season lifestyle you've always dreamed of! **EXTRAS** Stainless Steel Fridge, Stove, Washer, Dryer And Dishwasher. Garage Door Opener with One Remote. (id:51300)
Cityscape Real Estate Ltd.
773154 Highway 10
Grey Highlands, Ontario
Experience the charm of cottage life without leaving the city behind! This beautifully maintained country bungalow sits on a breathtaking 2.9-acre lot, complete with two tranquil ponds, Perennial Gardens and Fruit Trees (Apple Plums, Cherries). This property offers a large driveway, and an oversized 2-car garage. Inside, enjoy a bright open-concept layout with a spacious kitchen, dining, and living area perfect for cozy nights or entertaining guests. You'll also find convenient main floor laundry, three well-sized bedrooms and 2 full bathrooms on the main level. You'll also find convenient main floor laundry, a full bathroom, and three well-sized bedrooms. The beautifully renovated primary bedroom boasts a his-and-hers walk-through closet and a private ensuite bathroom for your comfort and privacy. This home offers tons of upgrades, newer hardwood floor, newer windows, newer kitchen countertops, Newer gas stove all upgraded in 2020. It offers a completely renovated basement with a bedroom and 3 pc bath (2025) for a potential in-law suite. Step out onto the private two-level deck with ambient lighting to enjoy your personal and huge backyard outdoor retreat. Located on a year-round maintained road just an hour north of Brampton and Mississauga, this peaceful escape offers the perfect blend of rustic charm and urban accessibility. Relax In The Country With Conveniences Like Garbage & Recycling Pick-Up. Only 5 Mins Past Dundalk, this home is close to all amenities. (id:51300)
Homelife/miracle Realty Ltd
9940 Old River Road
Lambton Shores, Ontario
Tucked away in the peaceful, tree-lined neighbourhood of Huron Woods, this charming brick bungalow offers the perfect blend of comfort, style, and an unbeatable lakeside lifestyle. Whether you're seeking a year-round residence or a four-season cottage escape, this property delivers on all fronts. Enjoy deeded access to the pristine beaches of Lake Huron, along with exclusive community amenities including a clubhouse, tennis / pickleball courts, a playground, canoe storage, and access to the tranquil Old Ausable River Channel. From the moment you step inside, pride of ownership is unmistakable. The thoughtfully designed open-concept layout features soaring vaulted ceilings, main floor laundry, and quality finishes throughout. The custom kitchen is a cooks dream, complete with stone countertops, stainless steel appliances, and easy access to an expansive deck ideal for entertaining or simply relaxing in natures beauty. The lower level significantly expands your living space, with an additional bedroom, a dedicated workshop, a fitness area, and a spacious L-shaped recreation room ready to suit your needs be it a games area, home theatre, or guest retreat. This property is more than just a home or cottage; it's an opportunity to enjoy the exceptional beauty and recreational opportunities that Huron Woods and nearby Pinery Provincial Park provide. Enjoy easy access to world class sunsets, shopping, restaurants, marinas, golf courses, wineries, breweries, and more, all just a short drive away. Don't miss your opportunity to own a slice of paradise in Grand Bend - where nature, community, and comfort come together in perfect harmony. (id:51300)
Exp Realty
120 Owen Road
Wellington North, Ontario
Welcome to 120 Owen Road, a beautifully maintained bungalow located in a quiet, family-friendly neighborhood in Mount Forest. This inviting home offers plenty of living space on the main floor, featuring three spacious bedrooms, and a bright, functional layout perfect for families or retirees alike.The lower level adds more finished area and boasts excellent development potential, ideal for creating an in-law suite or additional living space. If you're looking for multigenerational living, the layout offers flexibility to suit your needs.Enjoy the outdoors in the ample backyard, perfect for gardening, entertaining, or relaxing in the fresh air. The property also includes an attached garage for convenient parking and storage.Don't miss this fantastic opportunity to own a move-in ready home in one of Mount Forests most desirable areas. (id:51300)
RE/MAX Land Exchange Ltd.
40 Todd Crescent
Southgate, Ontario
Welcome to Your Future Home! This Beautiful, 2019 Built Detached Property with a Double Car Garage Sits on a Premium Oversized Lot in a Warm and Welcoming Neighborhood. With Its All-Brick Exterior and Impressive Curb Appeal, This Home Is Designed to Impress. The Main Floor Features a Bright, Open-Concept Layout with 9-Foot Ceilings, Upgraded Porcelain Tile Flooring, and a Modern Kitchen Equipped with Stainless Steel Appliances and a High-Efficiency Range Perfect for Everyday Living and Hosting Guests. Enjoy the Expansive Backyard Ideal for Family Gatherings, Outdoor Dining, or Simply Relaxing in the Sunshine. The Home Is Loaded with Smart Upgrades Including Sleek LED Lighting, a Smart Thermostat, and a Rough-In for an Electric Vehicle Charger in the Garage. Still Under Builder Warranty for Peace of Mind, This Home Offers Comfort, Style, and Long-Term Value. Conveniently Located Near Schools, Shopping, Medical Clinics and More. This Is the One You've Been Waiting For Make It Yours Before It's Gone! (id:51300)
Save Max Premium Realty
RE/MAX Excellence Real Estate
Lot 24 205 Dempsey Drive
Stratford, Ontario
Welcome to The Capulet, a stunning new 4-bedroom, 3.5-bathroom move-in ready home just minutes from the heart of downtown Stratford, Ontario. This thoughtfully designed home masterfully blends modern aesthetics with exceptional craftsmanship, offering an ideal retreat for peaceful living. The open walk-out layout leads to a serene walking trail and lush green space, perfect for outdoor relaxation. Located just 45 minutes from Kitchener-Waterloo, The Capulet provides the best of both worlds: the charm of small-town living with the convenience of big-city amenities. Every detail has been meticulously crafted to offer a harmonious fusion of contemporary elegance and natural tranquility. (id:51300)
RE/MAX A-B Realty Ltd
Lot 3 119 Dempsey Drive
Stratford, Ontario
Introducing the new sales office at the stunning Knightsbridge community, where were excited to showcase the remarkable Rosalind model. Set on a premium lookout lot, this custom-built, move-in ready home offers spectacular views of the community trail and lush green space, making it a truly unique property. Designed with versatility in mind, this home features two self-contained units, each with its own kitchen, laundry, and private entrance. The upper unit presents an open-concept design with 3 spacious bedrooms, 2.5 bathrooms, and convenient upper-level laundry. The lower unit is filled with natural light, thanks to large lookout windows, and offers a cozy eat-in kitchen, 1 bedroom, 1 bathroom, and its own laundry facilities. With a flexible closing date of 30+ days, you can move in soon or explore various floor plans and exterior designs to personalize your perfect home. Custom build options and limited-time promotions are available, making this the perfect opportunity to create a home that suits your lifestyle. (id:51300)
RE/MAX A-B Realty Ltd
7242 4 Side Road
Centre Wellington, Ontario
A Peaceful Country Oasis Just Minutes from Elora, Guelph & Waterloo. Tucked away on nearly an acre just 7 minutes south of Elora, this beautifully appointed stone and brick bungalow offers the perfect blend of rural tranquility and easy access to town. With 3+1 bedrooms, 3 bathrooms, and a fully finished walkout basement, this home is ideal for growing families, downsizers who love to host, or those seeking a multi-generational living setup. Step into the open-concept main level where rich hardwood floors, built-in audio, and a striking gas fireplace with full-height stone surround set the tone for stylish everyday living and effortless entertaining. The spacious living area flows seamlessly to a wraparound deck overlooking the inground pool and private green space - your very own backyard retreat. The kitchen is both functional and elegant, featuring granite countertops, stainless steel appliances, and a classic apron-front sink. The primary suite is a true standout with a soaring cathedral ceiling and spa-like ensuite complete with a soaker tub. Downstairs, the walkout lower level offers a generous rec room perfect for movie nights or playtime, plus a convenient powder room and change room with direct access to the pool and hot tub (smart, right?!). Two outbuildings - a detached double garage and a separate workshop - offer endless possibilities: home gym, art studio, home office, or guest quarters. Why drive to a cottage when you can have this kind of escape at home? Peaceful, private, and move-in ready - this is country living with all the conveniences! (id:51300)
Royal LePage Royal City Realty
5587 Wellington Rd 86 Road E
Guelph/eramosa, Ontario
Nestled on a sprawling 2.75-acre lot, this fully renovated home offers the perfect blend of modern luxury and rustic charm. Every detail has been meticulously upgraded .Inside, you'll find four spacious bedrooms and three fully upgraded washrooms, providing ample space for family and guests. The heart of the home is the brand-new kitchen, featuring modern appliances and stylish finishes. The property also boasts a new septic system, an iron filter on the well, and a submersible pump, ensuring worry-free living.Outside, a gated wrought iron fence surrounds the property, offering both security and curb appeal. The separate entrance to the lower-level this beautiful home is a true sanctuary. (id:51300)
RE/MAX Realty Services Inc.












